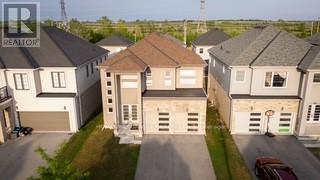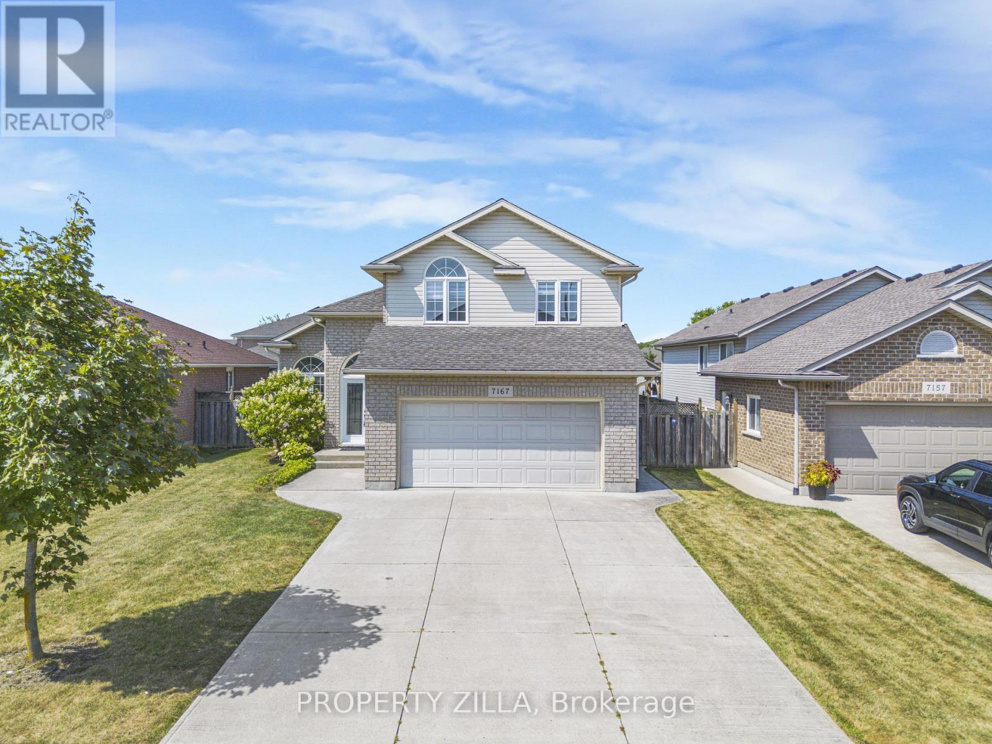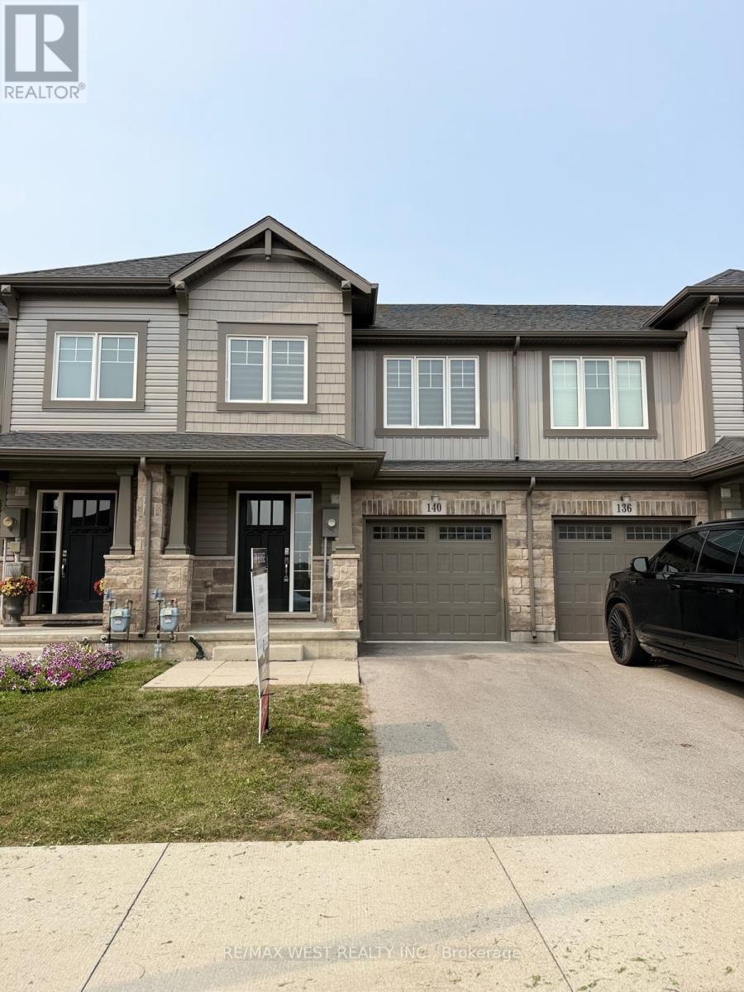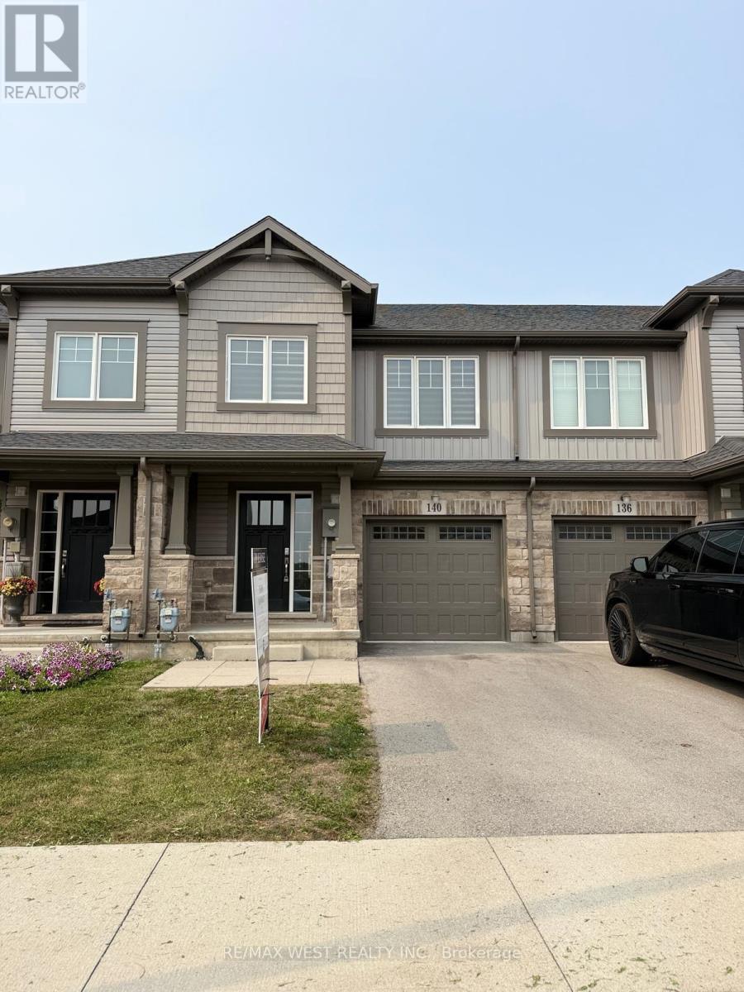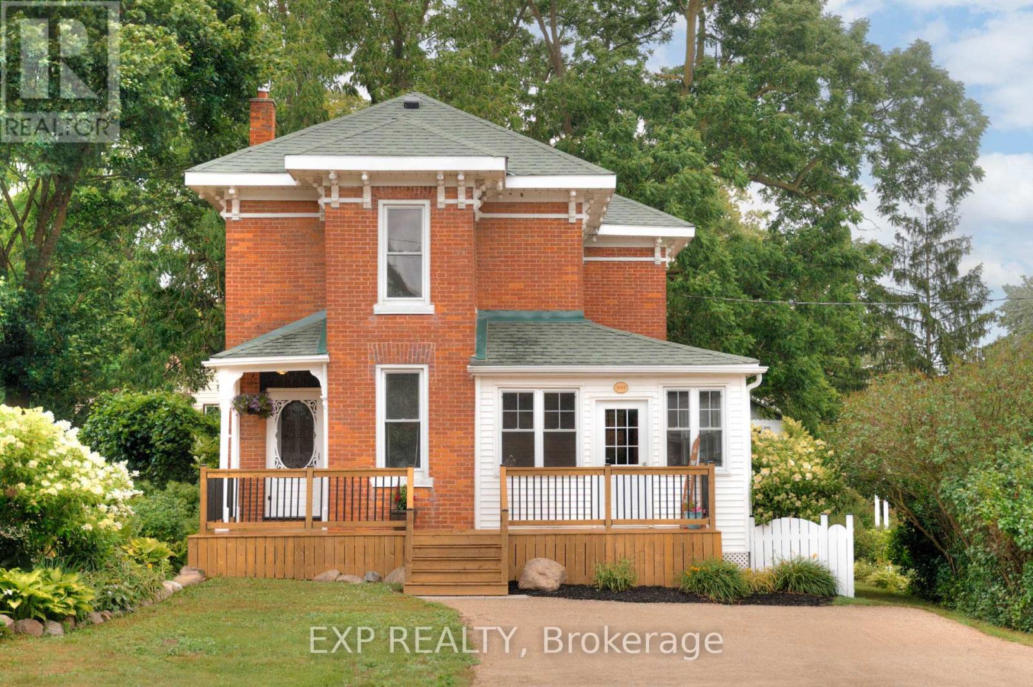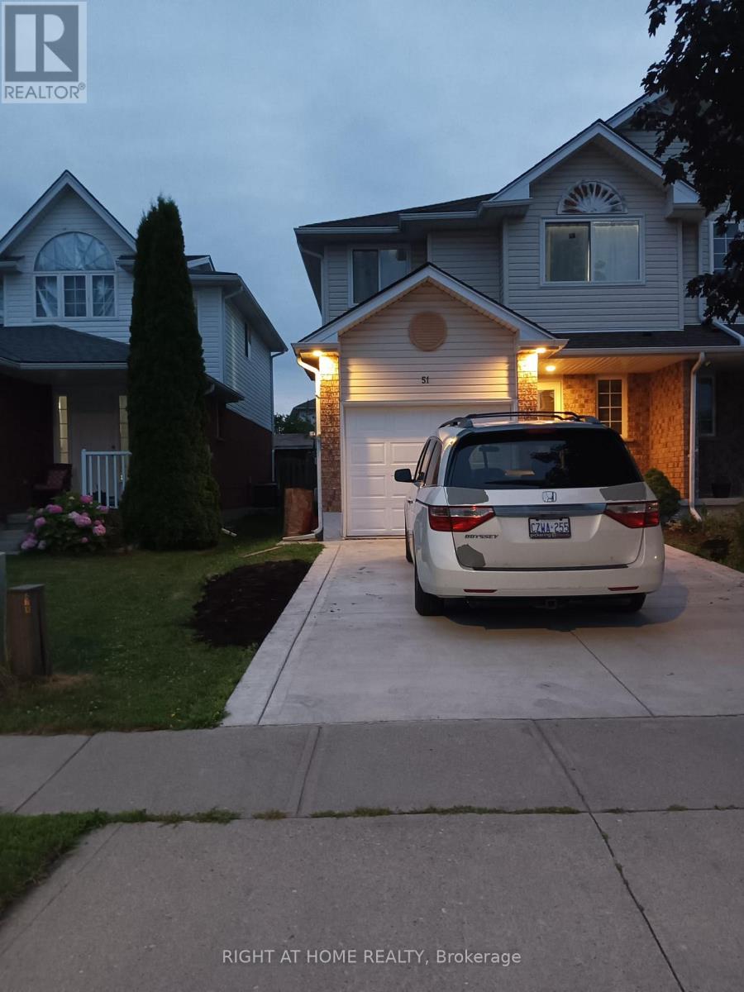17 Waring Court
Toronto, Ontario
An Extravagant Custom-Built Home 0n 7,222 Sq.Ft of Southern Land In A Classy Child Safe Cul-De-Sac In The Heart Of Willowdale East With The Perfect Blend Of Interior Modern Design, Unparalleled Craftsmanship & Endless Family Comfort, *Built in 2023* ! This Masterpiece Features: Approx ~ 6,000 Sq.ft Of Elegant Living Space (Main+2nd Floor: 4,210 Sq.Ft), Stylish Herringbone Hardwood Flr// Wide Hardwood Flr// Large Size Porcelain Flooring, Designer Advanced Accent In Wall Units, Walls, All B/I(s), and Coffered//Dropped//Vaulted Ceiling, Custom Modern Millwork, Led Potlight & Inlay Led Lighting! Main Flr Includes Heated Flr Foyer, Modern Exiting Library & Powder Room, A Guest Bedroom, 2 Guest Closets, Luxurious Large Living & Dining Area, Huge Open Concept Family Room & Kitchen W/O to Family Size Deck & Private Backyard.Open Rising Main Staircase with Night Lights & Glass Railing & 2 Skylights above, Panelled Walls, 10 Feet Ceilings Height Throughout main&2nd Flr&Basement Recreation Rm,12 Ft Office, , and 14 Ft Foyer, Lots of Natural Light From Skylights & Floor to Ceiling Modern Windows, Smart Home Automation Features! A Chef-Inspired Kitchen With A Large Breakfast Area, Pantry, State Of The Art Appliances! 2nd Floor Includes A Beautiful & Functional Primary Bedroom With Fantastic 4-Way Water Vapor Fireplace, Wet Bar, Beverage Cooler, His Walk-In Closets, Hers Walk-In Closet&Make Up Desk, Skylight Above, and 7-Pc Heated Floor Ensuite, Other 3 Bedrooms with Stunning Ensuites, and Rich Closets, Laundry Room & 2nd Furnace Rm. Professional Heated Floor Walk Out Basement Includes Huge Recreation Room with Upscale Wet Bar & Island (Including Wine Cooler and Second Dishwasher), Gas Fireplace, Nanny's Quarters, 2nd Laundry Room, A Large Mudroom & B/I Dog Wash Station! Smooth Modern Natural Cut Limestone Facade and Bricks in Sides&Back!* Natural Cut Limestone Facade! **7222 Sq.Ft Southern Land which Is Equal to A Regular 50'x145' Lot!! (id:60365)
204 - 111 Grey Street
Brant, Ontario
Immaculate Condo Located In The Central Square Condominiums. Offering Aesthetically Pleasing Open Concept, Comfortable Living Space, Large 2 Bedrooms, 1 Full Bath And A Covered Balcony. Prime Central Location, Close To All Amenities, Minutes From The 403 Highway Access For A Manageable Commute. (id:60365)
244 Bethune Avenue
Welland, Ontario
Beautiful, detached home, offering 4 good sized bedrooms. The primary bedroom features a walk-in closet, 5-piece ensuite. The main floor has a bright, open-concept layout with large windows, engineered hardwood floors, The kitchen is equipped stainless steel appliances including a dishwasher, separate side entrance to the basement, and a main floor laundry room with direct access to the garage. Located in a wonderful family-friendly neighborhood close to schools, major highways, and just a short drive to all amenities. (id:60365)
49 - 515 North Service Road
Hamilton, Ontario
Welcome to 49-515 North Service Road in Stoney Creek! This modern and spacious townhome offers the perfect blend of comfort and convenience in a highly desirable lakeside community. Step into a bright, open-concept main floor featuring a stylish kitchen with stainless steel appliances, quartz countertops, and a breakfast bar. The combined living and dining area is ideal for entertaining or relaxing with family, complete with large windows that fill the space with natural light and unobstructed lake views. Enjoy the convenience of the primary on the main floor with ensuite bathroom and additional space for a reading nook. The additional bedrooms are perfect for children, guests, or a home office.Enjoy a private terrace for morning coffee or evening relaxation watching the beautiful sunset. Private detached garage and driveway. Located on Lake Ontario, this home offers easy access to the QEW, Confederation Park, schools, shopping, and scenic trails. Key Features include lakeside community living, open-concept layout, modern finishes & neutral décor, garage + driveway parking, close to highway, parks & amenities. Dont miss the opportunity to call this beautiful home yours! (id:60365)
13 Chester Street
Guelph, Ontario
Amazing Opportunity to own a Pre-Construction Duplex home with 4 + 2 Bdrm and 4+2 washroom in the prime location of downtown Guelph. 3 washrooms on the 2nd floor. Basement permit is for 2 Bdrm and 2 washroom as a 2nd dwelling. Separate side entrance to the basement. Minutes away from Guelph University. (id:60365)
7167 St Michael Avenue
Niagara Falls, Ontario
Welcome to 7167 St. Michael Avenue, nestled in the highly sought-after Garner Estates community!This stunning 2-storey home offers a unique open-concept design with plenty of room for the entire family.Step inside and be greeted by soaring ceilings and gleaming hardwood floors that carry from the foyer into the bright family and dining areas. The kitchen is a showpiece with its oversized island, stainless steel appliances, and expertly crafted cabinetry perfect for everyday living and entertaining. A convenient 2-piece powder room is tucked neatly behind the dining room.Upstairs, you will find 3 spacious bedrooms and a full 4-piece bathroom and 3-piece bathroom. The grand primary suite easily fits king-sized furnishings and features a private 4-piece ensuite along with a generous walk-in closet.The fully finished lower level offers even more living space with a large rec room and a Bedroom a 3-piece bathroom Potential to make another Bedroom .Outdoors, the deep, fully fenced backyard is ideal for family fun, complete with a concrete patio for relaxing or entertaining. The home also boasts a 2-car garage plus a 4-car driveway for all your vehicles and toys.Located close to parks, schools, shopping, highways, and more, this is a beautifully cared-for family home you will be proud to call your own.Dont miss this one Book your showing today! (id:60365)
133 Grantham Avenue
St. Catharines, Ontario
Welcome to 133 Grantham Avenue S in the heart of St. Catharines! This 3+1 bedroom, 2 full bath semi-detached raised bungalow offers a fully finished layout with a walk-out basement, built around 2010. Featuring durable laminate flooring throughout, a bright and open main level, and a spacious lower level perfect for a recreation room, home office, or in-law suite. The property boasts a nice-sized lot with ample outdoor space and parking for two vehicles. Conveniently located near schools, parks, shopping, and quick access to the QEW ideal for families, investors, or those looking for a well-maintained home with great potential. Some photos are virtually staged. (id:60365)
140 Monarch Street
Welland, Ontario
Step into this freshly repainted 3-bedroom, 2-washroom townhouse that blends comfort with convenience. Enjoy the clean, modern look of brand-new flooring throughout, no carpets to worry about! The home features stylish new blinds on every window, offering both privacy and a polished finish. The main floor offers a bright and open living space, perfect for relaxing or entertaining. Upstairs, you'll find three spacious bedrooms and the added bonus of a convenient second-floor laundry. Move-in ready and tastefully updated, this home is ideal for families, professionals ,or anyone seeking a low-maintenance lifestyle in a beautifully refreshed space. (id:60365)
140 Monarch Street
Welland, Ontario
Step into this freshly repainted 3-bedroom, 2-washroom townhouse that blends comfort withconvenience. Enjoy the clean, modern look of brand-new flooring throughout, no carpets to worry about! The home features stylish new blinds on every window, offering both privacy and a polished finish. The main floor offers a bright and open living space, perfect for relaxing or entertaining. Upstairs, you'll find three spacious bedrooms and the added bonus of a convenient second-floor laundry. Move-in ready and tastefully updated, this home is ideal for families, professionals, or anyone seeking a low-maintenance lifestyle in a beautifully refreshed space. (id:60365)
329 - 72 Main Street E
Port Colborne, Ontario
To Be Built as illustrated in pictures- Buyer can pick own finishes- to be newly renovated- 2 bed 1 bath condo with ensuite laundry and stainless-steel appliances including dishwasher. This condo is bright and cozy with pot lights, quartz counters, ceramic tile, engineered hardwood and so many modern features. Everything is built to impeccable standards and the building is quaint with owners who have pride of ownership. Walk to shops on Main Street across the Welland Canal, walk to Vale Recreation center with ice rink and gym facilities. Enjoy coffees on your private balcony facing the Welland Canal and enjoy the ships going by on the locks and the festivities of living in a small town not far from the tourist shopping, restaurants and wineries. The building has no elevator and the condo is on the third floor. Bring your offer!! (id:60365)
2027 Victoria Street
Howick, Ontario
Welcome home to 2027 Victoria Street in Gorrie! Set on a spacious corner lot beside the river, this fully renovated Victorian-style home offers the comfort of modern updates with the charm of small-town living. Every detail has been carefully considered over the past four years, creating a home that's as functional as it is inviting. From the moment you arrive, the setting draws you in with mature trees, established gardens, and the calming presence of the river nearby. Start your mornings on the front porch with coffee in hand, spend sunny afternoons gardening in the greenhouse or watch the kids run around in the yard, and wind down in the evenings around the fire pit with friends and family. There's so much you could do with a one of a kind space like this. When you head inside you'll notice the main floor features a newly renovated kitchen with updated cabinetry, countertops, and appliances. The open layout flows into a bright & spacious living area, main-floor laundry with new sink provides extra convenience, while heated floors in both the kitchen and main-floor bathroom keep things cozy year round. Custom trim and new flooring in many rooms adds that fresh feel while maintaining the character. Upstairs you'll notice it has been completely redone, offering three comfortable bedrooms and a refreshed full bathroom. Outside you get to enjoy a beautiful back deck with a gazebo, new wood shed, an insulated bunkie with hydro, and plenty of space for gardening, play, and entertaining. With the river just steps away, a public pool a short walk up the road, and wide open space all around, its a location that offers peace, privacy, and room to enjoy the outdoors! Just a short drive to Listowel & Wingham, and about an hour to KW, it gives that relaxing small-town community feel but still provides the conveniences of being close to everything you could possibly need. Don't miss the opportunity to make it yours! Home inspection & full list of updates available (id:60365)
51 Hawkins Drive
Cambridge, Ontario
Gorgeous 4+1 Bedroom Home In Desirable North Galt On A Quiet Dead End Street! Renovated Top To Bottom. Furnace (2025), Upper Floor BR + WR Windows (2025), Upgraded Driveway (2023), Paint (2025), Hardwood Flooring On The Main And Upper Floors Along With New Laminate Floor In The Basement. Pot Lights In Basement And Main Floor. 4 Bedrooms On The Upper Floor, 2 Piece Washroom On The Main Floor, And A Full Bathroom In The Basement. The Rear Yard Is Fully Fenced, A Single Car Garage, And An Upgraded Driveway For 2 Vehicles. Very Close To Best Schools In The Area, Minutes To Shopping And The 401. This Home Is Ready For The Large Family To Just Move In! (id:60365)



