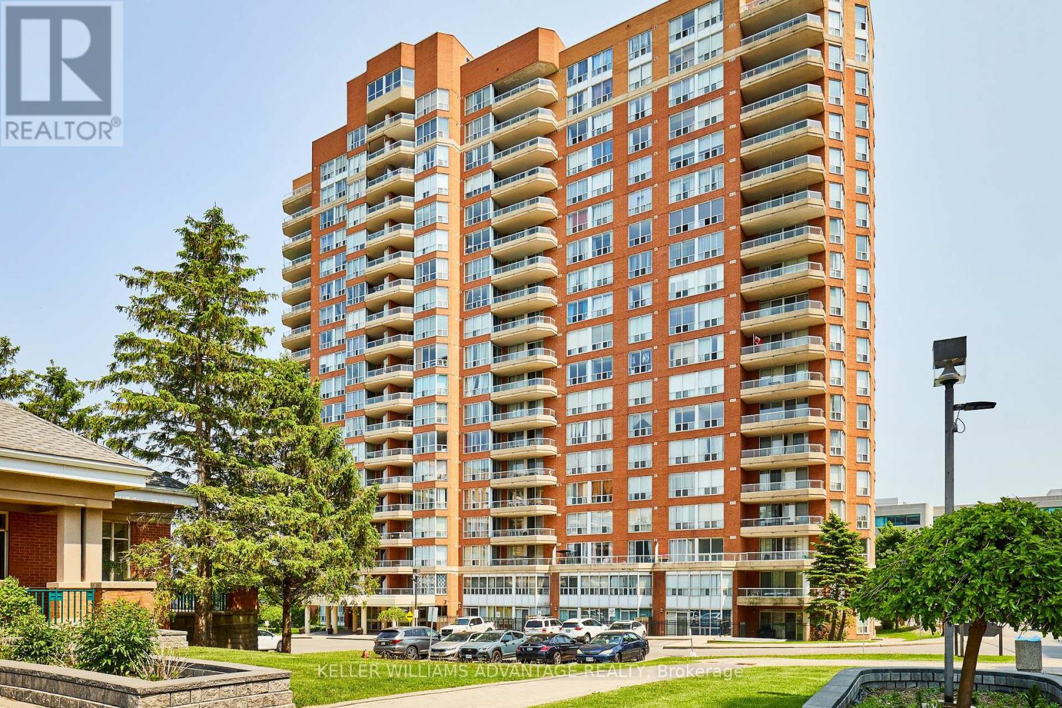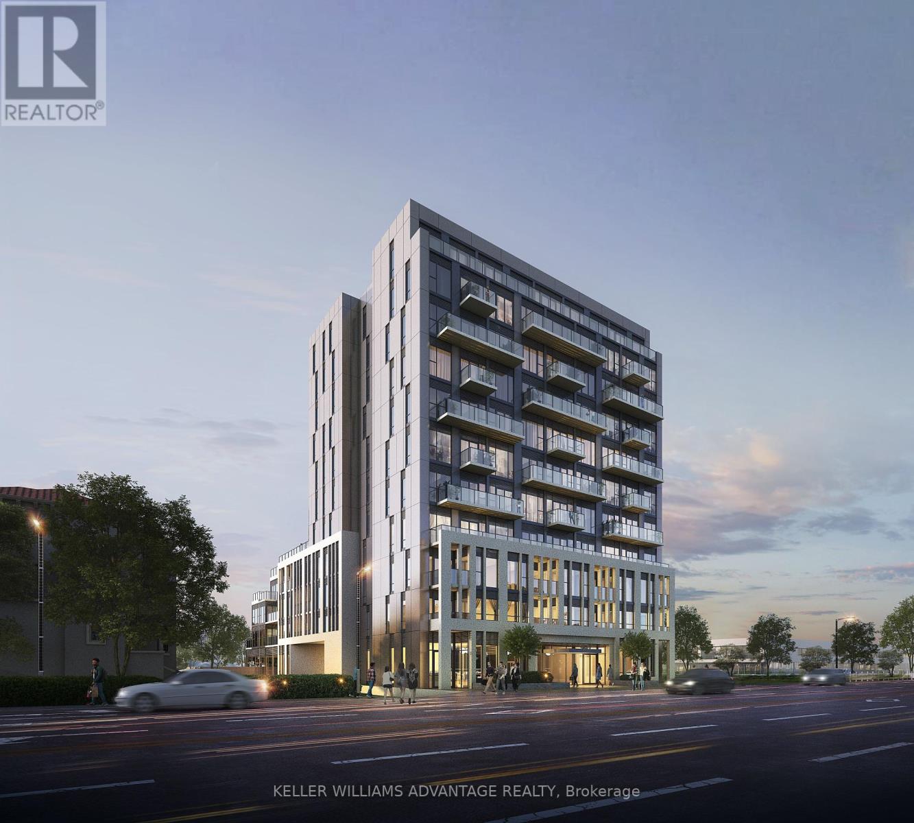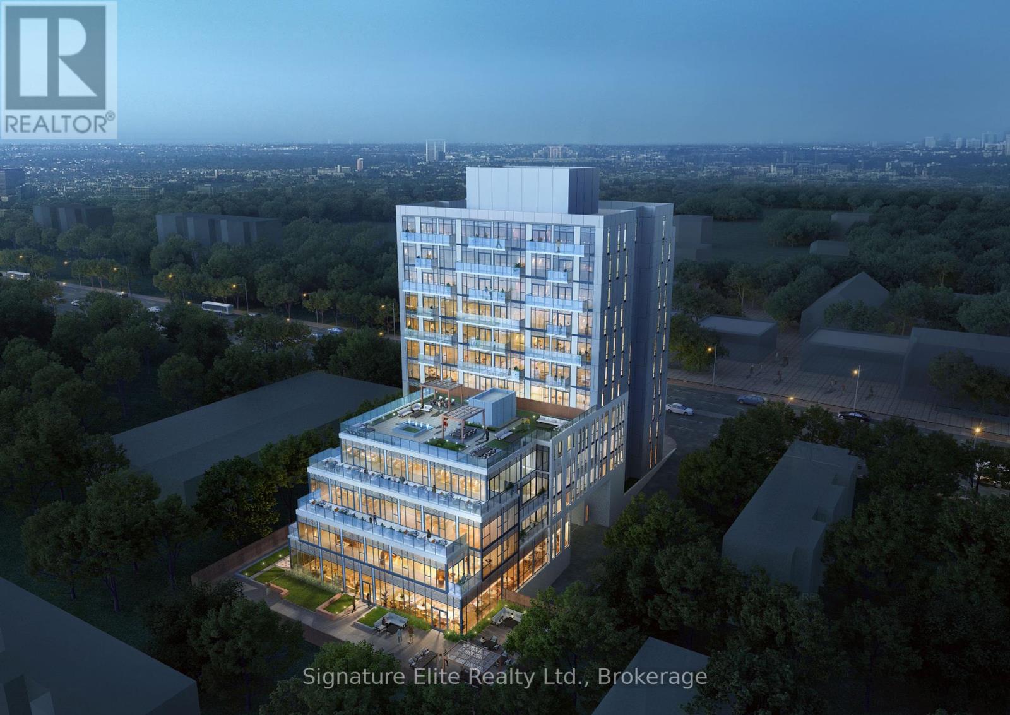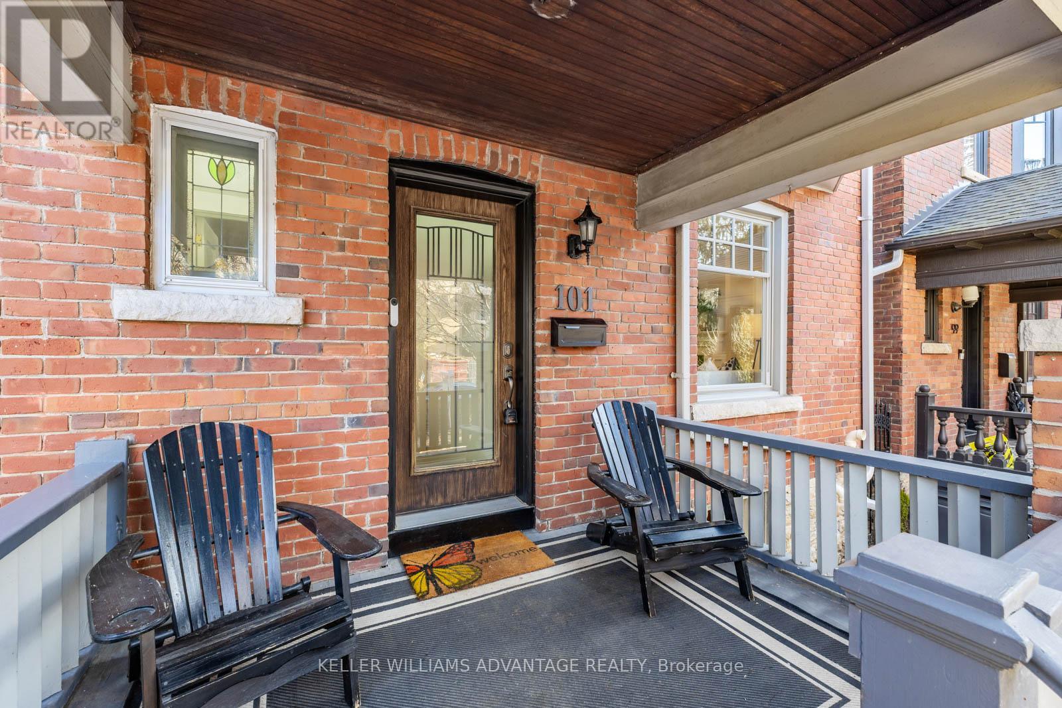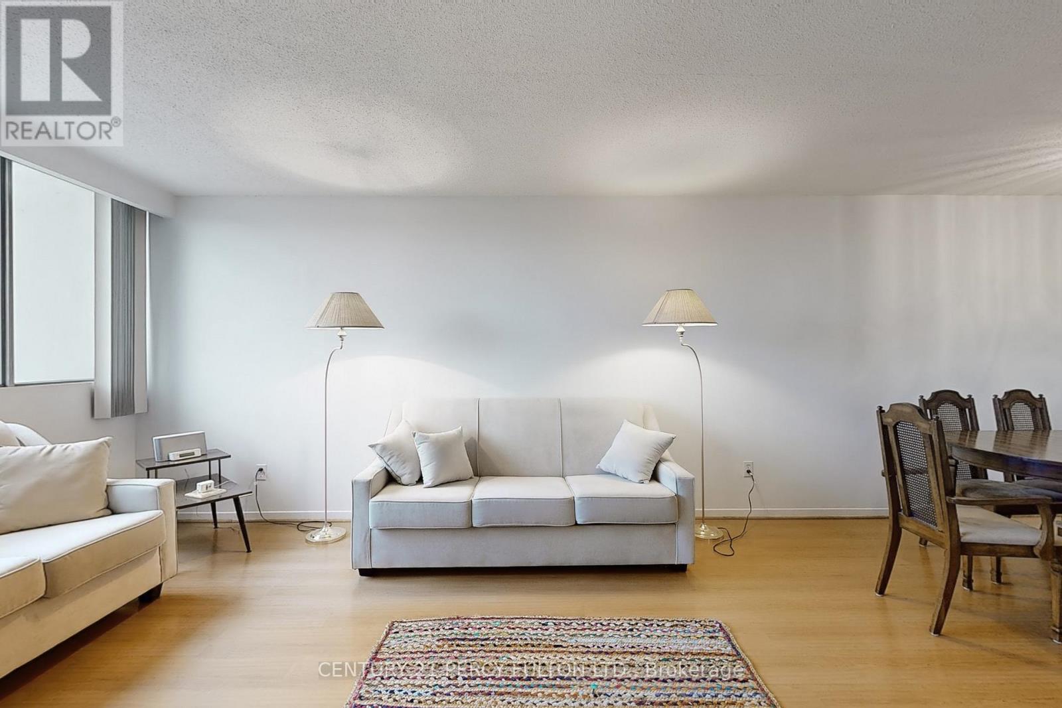407 - 410 Mclevin Avenue
Toronto, Ontario
Renovated & move-in ready 2 bed, 2 bath unit in the well-managed Mayfair On The Green in prime Malvern! This updated suite offers unbeatable value for those looking to downsize or for investors seeing a great rental unit, with a functional layout featuring laminate floors, fresh paint, new lighting, and modern finishes throughout. Bright open-concept living/dining area flows into a refreshed kitchen with new cabinets, granite countertops, stainless steel appliances & convenient pass-through. The spacious primary bedroom includes two double closets & a renovated 3-pc ensuite. The second bedroom offers ample storage and can serve well as a guest room, kid's room, or home office. Enjoy the convenience of a second upgraded 3pc bath, and in-unit laundry with stacked washer/dryer. With parking for 1 car and a storage locker included! 2024 upgrades: both bathrooms redone, new mirrored closet doors, light switches, outlets, door hardware & fixtures. TTC at your doorstep, minutes to 401, Malvern Town Centre, U of T Scarborough, Centennial College, Pan Am Centre, parks & trails. Resort-style amenities: indoor pool, gym, sauna, party room, tennis courts & 24/7 gated security. Exceptional opportunity for end users or investors! (id:60365)
204 - 52 August Avenue
Toronto, Ontario
Fantastic Opportunity To Move Into A Fully Renovated Unit! Spacious Two Bedroom Apartment Plus Den With In Unit Laundry. Newer Painted. Newer Laminate Flooring, Kitchen Cupboards, And Counter Top, Open Concept Throughout . Huge Living/Dining Area. Just Steps To TTC & Subway And Minutes To Downtown Close To Metro, Community Centre+++ (id:60365)
596 Prestwick Drive
Oshawa, Ontario
Welcome to 596 Prestwick Drive - Unbeatable Value in a High-Demand Location! This detached 4+1 bedroom, 3.5 bath home offers over 2,500 sq ft of functional, family-friendly living space in a sought-after neighborhood. Whether you're upsizing, investing, or looking for a move-in ready family home, this property checks all the boxes for long-term potential. This home impresses with a double heated garage with interior access for year-round convenience. The eat-in kitchen features a breakfast area, granite counters, ample pantry storage, and a walkout to a fully fenced backyard with a pergola, gas BBQ line, a unique putting green, and above-ground pool - ready for summer entertaining. The main floor offers a smart layout and includes a family room with gas fireplace, plus formal living and dining rooms with French doors and crown moulding. A main-floor laundry room with interior garage access adds a level of function you didn't know you needed. Upstairs, the home offers a 4pc main bath, and four large bedrooms including an impressive oversized primary suite with a sitting area, walk-in closet, and a 4pc ensuite featuring a deep soaker tub and separate shower. The finished basement includes a fifth bedroom and 3pc bathroom - ideal for extended family, guests, or a home office. Enjoy the convenience of storage opportunities with the unfinished area with flexible potential for a gym, workshop, or rec room, plus an additional cold room for even more storage. Just minutes from King St W, a short drive to Hwy 401, walking distance to schools, Prestwick Park, and close to everyday essentials. This is a high-value opportunity in a family-oriented community with everything close at hand. Don't miss out! (id:60365)
Bsmt - 26 Bow Valley Drive
Toronto, Ontario
Bright & Spacious 1-Bedroom Lower-Level Suite Steps To Morningside Park! This Beautifully Maintained Carpet-Free Unit Offers A Functional Open-Concept Layout. The Living/Dining Area Flows Seamlessly Into A Well-Equipped Kitchen Featuring Stainless Steel Appliances And Generous Storage. Enjoy A Cozy Bedroom With Above-Grade Windows For Natural Light And A Modern 3-Piece Bathroom With A Glass-Enclosed Shower. Shared Laundry On-Site And All Utilities Included (Heat, Hydro, And Water) For Added Convenience. Nestled Near The Serene Trails And Green Spaces Of Morningside Park, And Just Minutes To Kingston Rd, Shopping, Transit, Guildwood GO Station, Centennial College & U of T Scarborough. A Peaceful Yet Connected Place To Call Home! (id:60365)
92 - 275 Broadview Avenue
Toronto, Ontario
Why pay double? Similar-sized townhomes and freeholds in this vibrant neighbourhood are selling for nearly twice the price making this newly renovated 3-bedroom townhouse an unbeatable opportunity for smart buyers and savvy investors alike. Walkable to East Chinatown, bustling Queen Street East, Broadview Park and many other hip neighbourhoods. Situated in the heart of South Riverdale, this spacious 3-storey home (approx. 1,100 sq ft) offers a perfect blend of comfort, convenience, and potential. With a parking space, private backyard, and thoughtful interior updates, its move-in ready yet still allows for customization, including the easy addition of an additional washroom. A second washroom can be fully renovated and installed before the closing date. Over $100,000 in renovations & low condo fees. Double the Value, Half the Price South Riverdale's Smartest Buy. (id:60365)
902 - 4569 Kingston Road
Toronto, Ontario
Lakeview Luxury at East Pointe - Own It First! Claim your spot in West Hills' premier boutique condo, East Pointe. This brand-new 2-bed, 2-bath southeast-facing suite on the 9th floor offers sweeping, unobstructed lake views, an excellent floorplan, and includes underground parking. Inside, enjoy high-end finishings, wide-plank luxury vinyl floors, and a bright open-concept layout. The sleek kitchen features quartz counters, stainless steel appliances, ceramic backsplash, and soft-close cabinetry for added elegance. The primary bedroom boasts its own Lakeview walkout and spa-style ensuite. A second full bathroom features a deep soaker tub for relaxation, while the second bedroom is exterior with it's own window and double closet. Tech meets convenience with smart home controls via the Mutual Home Connect app, allowing residents to control temperature, receive alerts, manage bookings, and stay updated with building communications, all from your phone. Residents also enjoy full access to upscale amenities: a well-equipped fitness centre, co-working lounge, party room, and landscaped outdoor terraces on both the ground level and fifth floor. Additional features include BBQ stations, outdoor dining spaces, and even a pet wash station. Walk to UTSC, parks, trails, shops, and the lake. Minutes to GO, Hwy 401, and Downtown Toronto. This is lakeside living at its best - Don't miss your chance. (id:60365)
1105 - 4569 Kingston Road
Toronto, Ontario
Premium Lakeview Living in West Hill - Be the first to own this brand-new 2-bedroom, 2-bath south-facing suite on the 11th floor of East Pointe, an exclusive boutique-style residence in high-demand West Hill. With full, unobstructed lake views and underground parking included, this unit is an exceptional opportunity for both end users and investors seeking value, location, and long-term potential. Designed for modern living, the suite features 9-foot smooth ceilings, wide-plank luxury vinyl flooring, and an open-concept layout that maximizes space and light. The living and dining area offers direct access to a private balcony overlooking the lake - ideal for relaxing or entertaining. The kitchen is professionally designed with premium finishes, including quartz countertops, a slide-in stainless steel range, ceramic tile backsplash, and soft-close cabinetry. The primary bedroom includes its own walk-out to the terrace and a spa-like 3-piece ensuite. A second full bathroom features a deep soaker tub, while the second bedroom offers flexibility as a guest room or dedicated home office. East Pointe integrates smart living through the Mutual Home Connect app, allowing residents to control temperature, receive alerts, manage bookings, and stay updated with building communications, all from your phone. Residents also enjoy full access to upscale amenities: a well-equipped fitness centre, co-working lounge, party room, and landscaped outdoor terraces on both the ground level and fifth floor. Additional features include BBQ stations, outdoor dining spaces, and even a pet wash station. Located steps from the University of Toronto Scarborough, local parks, walking trails, shops, restaurants, and close to Lake Ontario. Minutes to the GO station with a quick trip to Downtown, and Hwy 401 commuting has never been easier. East Pointe offers the right mix of connectivity and comfort. Whether you're purchasing to live or lease, this is smart real estate in a growing neighbourhood. (id:60365)
411 - 4569 Kingston Road
Toronto, Ontario
East Pointe - Smart Living in the Heart of West Hill - Welcome to this brand-new 1 bed, 1 bath luxury suite in a boutique-style building tailored for working professionals and savvy investors. Located in the rapidly growing West Hill community, this unit combines style, function, and long-term value - Complete with underground parking. With Luxury Vinyl Plank flooring and an open-concept layout designed for flexibility and comfort. The bright living and dining area is framed by large southeast-facing windows, offering natural light throughout the day. The kitchen is fully equipped for the at-home chef, featuring quartz countertops, premium stainless steel appliances, a slide-in range, ceramic tile backsplash, and soft-close cabinetry. The generously sized bedroom includes a walk-out to a private terrace, ideal for morning coffee or evening downtime. A 4-piece bathroom with a deep soaker tub adds a touch of luxury to your daily routine. East Pointe is smart-home ready with the Mutual Home Connect app, letting you control temperature, receive alerts, book amenities, and stay updated on building news directly from your phone - perfect for busy lifestyles or remote property management. This professionally managed building offers upscale shared spaces designed for both relaxation and productivity, including a fully equipped fitness room, co-working lounge, event-ready party room, and landscaped outdoor terraces with BBQ areas. There's even a dedicated pet wash station for added convenience. Located just minutes from the UofT Scarborough campus, parks, trails, transit, the GO train station, and close to major highways, this property delivers strong rental potential and easy commuting options. Whether you're buying to live or investing for the future, East Pointe offers it all. (id:60365)
101 Dixon Avenue
Toronto, Ontario
Spacious, Stylish, and Perfectly Located - A Rare Gem in the Beach Triangle! If you're searching for a home that effortlessly accommodates a busy family lifestyle, look no further. This stunning three-storey detached residence in the sought-after Beach Triangle offers exceptional space, comfort, and functionality. Designed with both everyday living and entertaining in mind, the main floor features radiant heated floors in the kitchen, pantry, and powder room. A discreet butlers pantry adds a touch of convenience and elegance, making hosting effortless. The spacious layout flows seamlessly to a walk-out backyard, perfect for outdoor gatherings or quiet relaxation. Upstairs, the third-floor primary suite is a true sanctuary. Enjoy a spa-inspired ensuite with heated floors and a steam shower, skylights that flood the space with natural light, a generous walk-in closet, and a private deck where you can take in stunning views including fireworks over the Beach on Canada Day. The beautifully designed laundry room makes chores a pleasure, while a separate basement entrance offers flexibility for an income suite or private guest quarters. Blending timeless charm with modern upgrades, this unique home is a rare find. Properties of this size and quality are seldom available in the Beach Triangle-don't miss your chance to call it home! (id:60365)
608 - 4727 Sheppard Avenue E
Toronto, Ontario
Step into this spacious, west-facing 2-bedroom + solarium unit designed for modern living at the Rivera Club. Over 1200 square feet of well thought out space! Enjoy a sunlit open-concept living room/dining room layout, updated laminate flooring throughout, and a spacious balcony perfect for relaxing afternoons. The kitchen offers ample cupboard space, a built-in work area, stainless steel appliances, and a pass-through. The primary boasts a walk-in closet and a private 4-piece ensuite, while the second bedroom features floor-to-ceiling windows and overlooks the versatile solarium that's ideal for a stylish home office or cozy lounge. Ensuite laundry adds everyday convenience, and enjoy the added bonus of an underground parking space! Experience resort-style amenities such as a 24/7 concierge, indoor/outdoor pools, sauna, squash & tennis courts, and more. Unbeatable location - Steps to Scarborough Town Centre, minutes to Hwy 401, TTC, Agincourt GO, and walking distance to the future McCowan & Sheppard subway. Stylish, functional, and move-in ready. This is condo living done right. (id:60365)
102 - 4569 Kingston Road
Toronto, Ontario
Discover East Pointe - Where Every Detail Says 'WOW'! Be the first to call this stunning 1+Den, 2Bath luxury suite home complete with parking in an exclusive boutique-style building in the highly sought-after West Hill area. Soaring 10-foot smooth ceilings, sleek Luxury Vinyl Plank flooring, and an airy open-concept layout set the tone for modern living. The spacious living and dining area flows seamlessly to a private terrace, perfect for relaxing or entertaining. The chef-inspired kitchen features premium stainless steel appliances, including a slide-in range, quartz countertops, ceramic tile backsplash, and soft-close cabinetry for that high-end touch. Retreat to the generously sized bedroom with its own walk-out to the terrace and a spa-like 3-piece ensuite. A stylish den offers the perfect space to work from home, complemented by a second 4-piece bath with a deep soaker tub for ultimate relaxation. Stay connected and in control with the Mutual Home Connect app to manage your temperature, receive smoke alerts, access building updates, book amenities, and more, all from your phone. With underground parking for 1 car! Experience world-class amenities! Host gatherings in the stylishly designed Party Room, or get inspired in the modern Co-Working Space, perfect for individuals and small teams. Unwind in expansive outdoor amenity areas featuring cozy seating, BBQ stations, and dining spots - both at ground level and the scenic 5th-floor terrace. Stay active in the state-of-the-art Fitness Room with top-tier cardio machines and free weights. Plus, keep your furry friends fresh with the convenient Pet Wash Station. Location is everything - East Pointe's prime West Hill location offers the perfect balance of urban convenience and natural beauty - Steps from UofT Scarborough Campus, parks, trails, shopping, dining, and easy access to transit & highways for effortless commuting. Elevate your every day - Your next chapter starts at East Pointe. (id:60365)
701 - 40 Bay Mills Boulevard
Toronto, Ontario
Enjoy unobstructed West-facing views in this bright and spacious One-Bedroom apartment, Freshly Painted with neutral colors, featuring a functional open-concept layout. Step out onto a large private balcony, perfect for relaxing or entertaining. Conveniently located with TTC at your doorstep and just one bus ride away from Warden and Don Mills subway stations. Situated in a highly sought-after area, with easy access to major highways (401, DVP, 404, 407), shopping malls, restaurants, and more. The building offers incredibly low maintenance fees that include all utilities and cable TV, along with exceptionally low property taxes. Ample visitor parking is available, and an ensuite locker room and it can be converted to ensuite laundry room Easy to connect to bathroom pipes and main drainage. The floor plan is both practical and spacious, making the most of every inch. This well-maintained, quiet, and well-managed building is truly a hidden gem. (id:60365)

