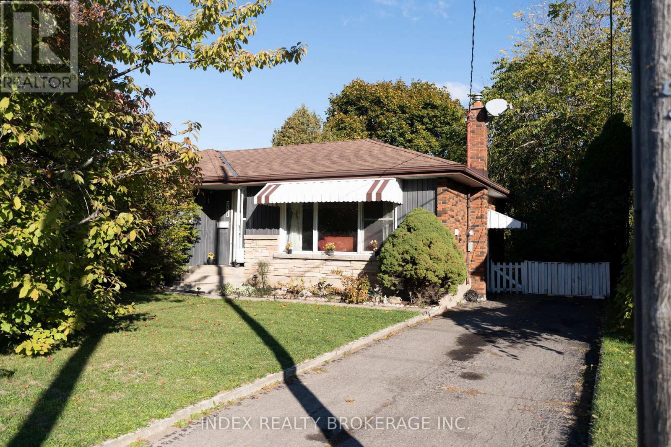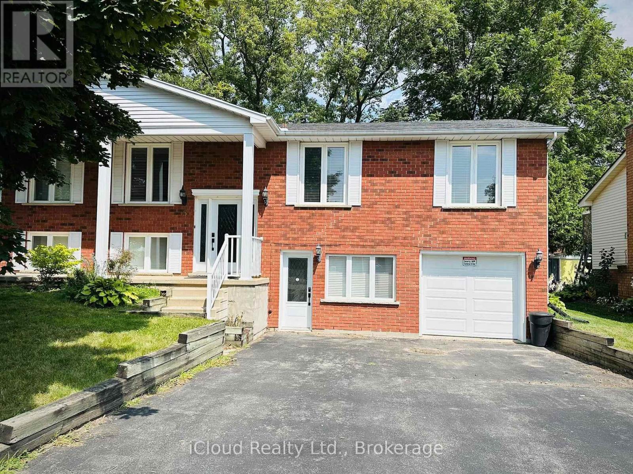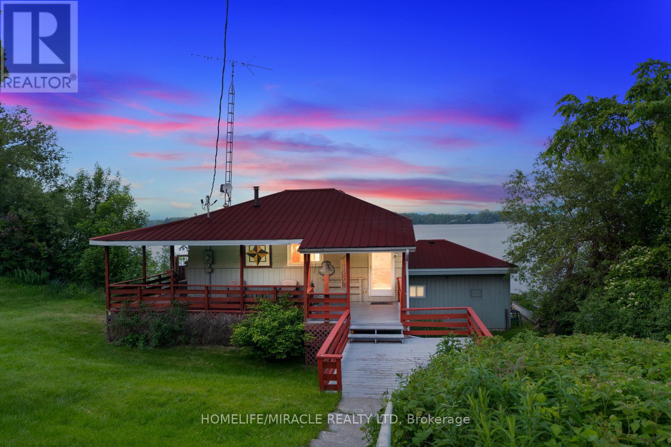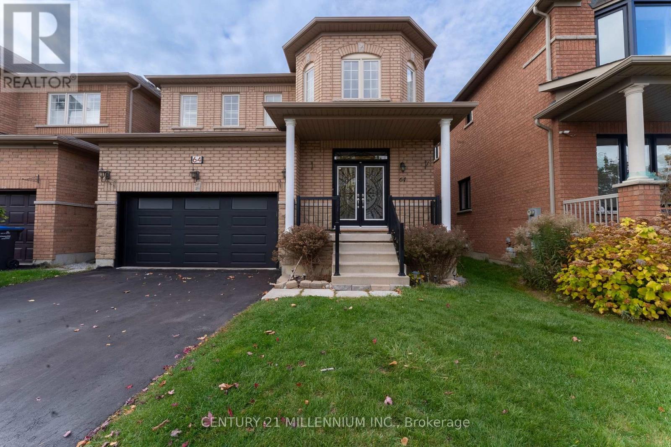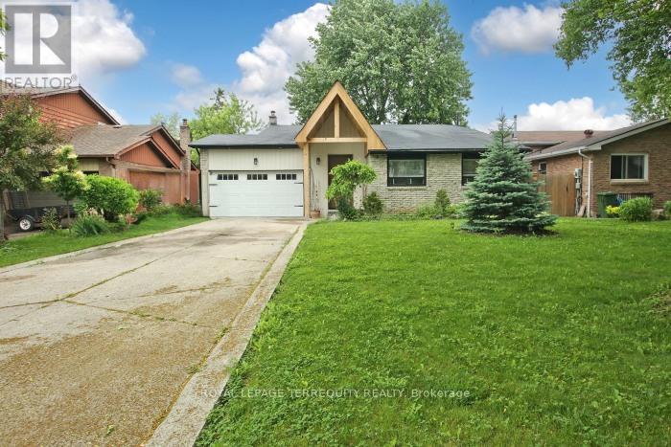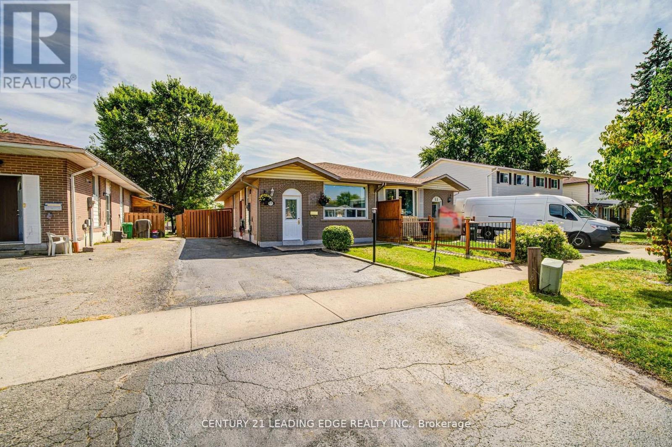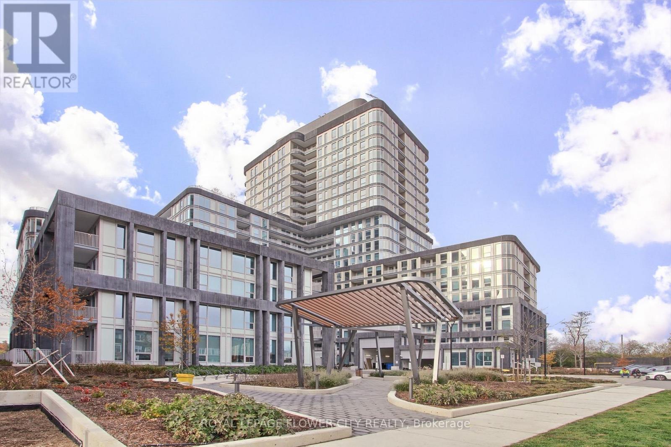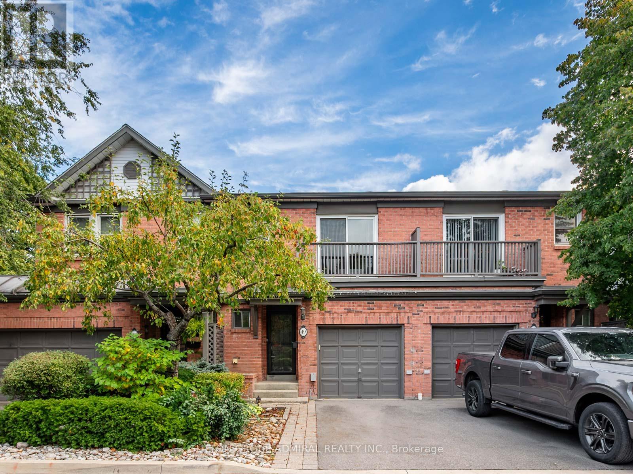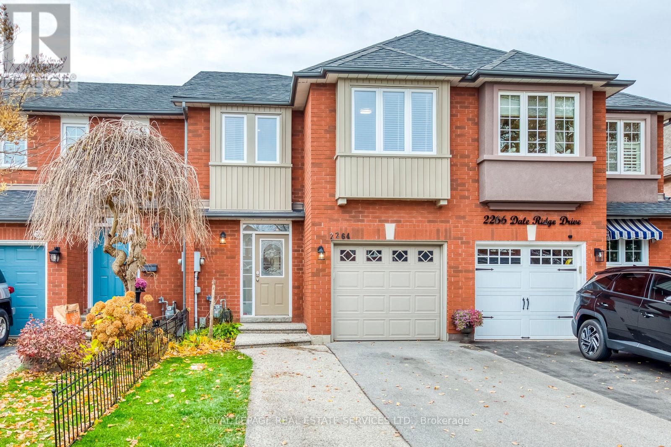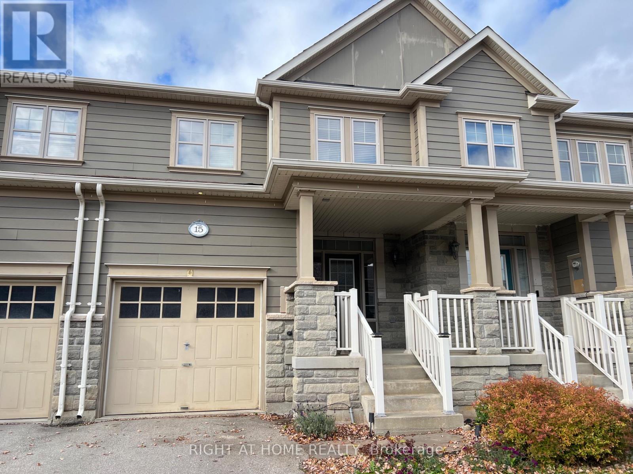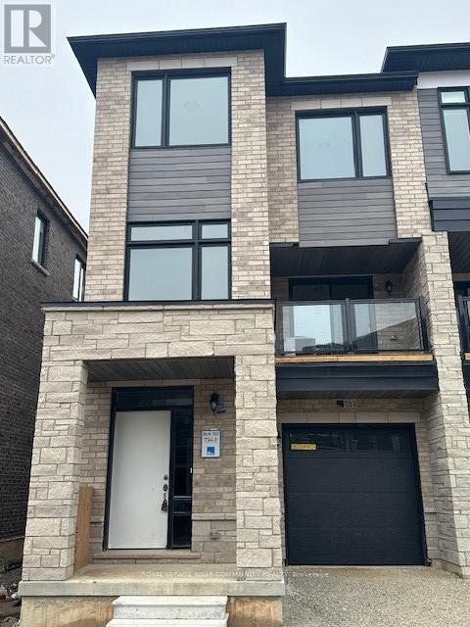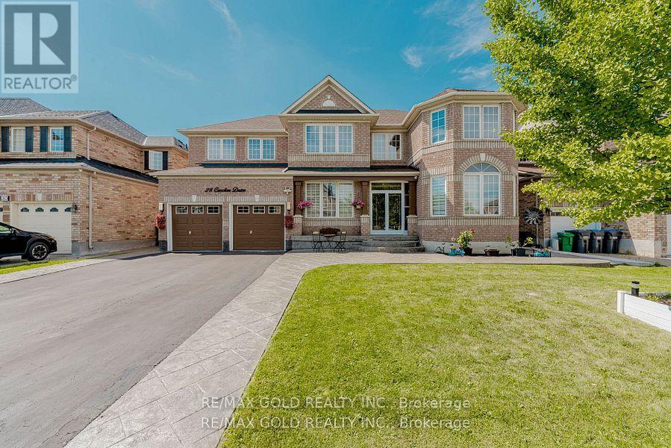3664 Arlington Avenue
Niagara Falls, Ontario
Great opportunity to buy 3+2 Bedrooms into the Niagara real estate market! Located in the highly desirable North end of Niagara Falls this charming and well loved all brick and Stone bungalow offers so much value and potential.No carpet on main floor and new electrical panel upgraded in 2021.Close to all amenities, schools and highway access. Move in ready. Finished basement with separate entrance. Easy access to the highways. On of the most desirable area for families. Close to school, park and other amenities. (id:60365)
Upper - 5 Ilona Court
Brantford, Ontario
Discover this charming ground floor unit available for lease in a quiet, family-friendly neighborhood, featuring three spacious bedrooms filled with natural light, a beautifully designed bathroom, and the convenience of in-unit laundry. The modern kitchen boasts stainless steel appliances and sleek countertops, complemented by elegant lighting fixtures throughout that enhance the home's contemporary appeal. Enjoy your own private garage for secure parking and a fully fenced backyard perfect for relaxing or entertaining. Hydro is separately metered, while water and gas are shared. Don't miss this opportunity schedule your viewing today! Great location for easy access to shopping, hospital, highway, schools and much more. immediate available for renting. (id:60365)
11278 Loyalist Parkway
Prince Edward County, Ontario
Stunning Waterfront Lakehouse Available For Lease In A Great Location. The Main Floor Boasts An Open Concept Floorplan With A Walk Out To The Backyard Upper Level Deck Overlooking The Beautiful Lake. Inside The Kitchen You Have High End S/S Appliances & Quartz Counter Top. There Is Also A Wet Bare Nook Area In The Corner Which Has Been Upgraded. The Basement Features 3 Bedrooms Which One Can Be Used As An Office. The Primary Bedroom Is Equipped With Your Very Own Laundry Ensuite & 3 Piece Bathroom With A Seperate Tiled Walk In Shower. Enjoy Access To The Backyard Docking Level Through The Primary. The REC Room Which Can Also Be Used As A Bedroom Is Huge With A Walk Out To The Lower Deck Area. This Can Be Ideal When You Are Enjoying A Cookout With Family & Friends. On A Cool Breezy Night Enjoy The Bond Fire & Enjoy Those Smores! Tons Of Storage Capacity Throughout The Home. Great Location Mins Away From Glenora Ferry, Schools, Downtown Picton, Banks, Gas Stations, Restaurants & Only 25 Min Drive To Belleville & Napanee. Furniture Is Negotiable. (id:60365)
64 Executive Court
Brampton, Ontario
Beautifully Upgraded Home Featuring Living Room, Dining Room & Separate Family Room With Gas Fireplace. 9-Foot Ceilings Throughout, Hardwood Flooring On Main Level & Laminate In All Bedrooms, Oak Staircase. Premium Kitchen With Upgraded Cabinetry & Quartz Countertops. Primary Bedroom Includes Walk-In Closet & 5-Piece Ensuite. Conveniently Located Within Walking Distance To Schools, Parks, Bus Stop & Shopping Plaza. Fully Finished Legal Basement With Two Bedrooms. (id:60365)
353 Kingsview Drive
Caledon, Ontario
Welcome to 353 Kingsview Drive, 3+1 Bedroom, and 4 Baths, 4 Level Back Split on the Premium Size Lot. Gorgeous Foyer Entrance W/ Pot Lights, Heated Floor, Direct Access to the Garage. Custom Chef's Kitchen, Massive Central Island ,Granite Tops, Extended Cabinets , B/In Appliances, Gas Stove, Cathedral Ceiling, Pantry, Glass Railings, All 4 Recently Renovated Bathrooms, Some Heated Floors, Upper Level with 3 Spacious Bedrooms, The Primary Offers 4-Pc Ensuite W/Double Sinks and Glass Shower, Lower Level Living/Family Room W/Wood Fireplace, Extra Bedroom/Office on the Lower Level, Direct Access From the Garage, Family Neighbourhood, Close to Parks, Shopping, Hwy, Walk To Schools (Pope John Paul, James Bolton, Humberview, St. Michael), Wellness/Community Centre. (id:60365)
Upper - 55 Crawford Drive
Brampton, Ontario
Rent This Beautiful, Spacious & Well- Maintained Semi Detached Home In High Demanding Area Closer To Down Town Brampton With Easy Access To 401/407/410 & GO Stations. House Comes With Living , Dining Areas And Modern Kitchen & 3 Spacious Bedrooms And Full Bathroom In The Main Level. Tenants to pay 60% of all the utilities including Hot Water Tank Rental rental. Shared laundry (id:60365)
509 - 3240 William Coltson Avenue
Oakville, Ontario
Brand New 1 Bedroom plus Den , 1 Bath condo , for lease in trendy and upscale Greenwich Condos in Oakville, at Trafalgar and Dundas. Upgraded appliances, kitchen cabinetry and countertops, amazing west facing unobstructed view. Perfect for single or couple , close to highways, hospital and uptown core shopping and restaurants. Building has great amenities including a fully equipped fitness center , yoga studio , co-working and social spaces, a media longue , and a spectacular rooftop terrace with BBQ's , firepits , and an outdoor theatre. New immigrants are welcome. (id:60365)
49 - 385 The East Mall
Toronto, Ontario
Bright, stylish, and move-in ready, this home offers an inviting layout ideal for professionals, small families, or anyone looking to enjoy a well-connected and low-maintenance lifestyle.Step inside to a sun-filled main floor featuring an open-concept living and dining area that's perfect for relaxing or entertaining. The crisp, modern kitchen boasts stainless steel appliances, a breakfast bar, and plenty of cabinet space - a perfect balance of style and functionality. Enjoy easy access to the outdoors with a walk-out to the deck and fully fenced yard, ideal for morning coffee, summer barbecues, or quiet evenings at home.Upstairs, you'll find two generous bedrooms, each with its own walk-in closet and private ensuite bath. The primary suite offers a peaceful retreat, while the second bedroom features a charming Juliette balcony, filling the space with natural light and fresh air.The fully finished basement adds even more living space with large windows, a cozy gas fireplace, a fourth bathroom, and a bright, spacious laundry area with plenty of storage. Located in the Wedgewood School Area - A Top School District. Also close to Highway 427, public transit, and downtown, this home offers exceptional convenience and quick access to shops, dining, and everyday amenities.Meticulously maintained and thoughtfully upgraded, this townhome truly has it all - style, comfort, and location. You'll fall in love the moment you step inside - it's even better in person than in photos! (id:60365)
2264 Dale Ridge Drive
Oakville, Ontario
3 bed, 3+1 bath freehold townhome for lease in West Oak Trails. This spacious, carpet-free home is well-maintained, offering 1,416 sqft above grade plus a finished basement. The main floor features a foyer with a coat closet and direct garage access, a big family room and a kitchen with ample storage and stainless steel appliances, and a separate dining area with a sliding door that opens to a private, fully fenced backyard. The second floor includes a large primary bedroom with a walk-in closet and 4-piece ensuite, two additional generously sized bedrooms, and a 5-piece bathroom. The finished basement offers a large recreation room, a 3-piece bathroom, and a laundry area. Parking for three vehicles, including two on the driveway. Located on a quiet, family-friendly street close to parks, trails, splash pads, top-rated schools, the hospital, and the GO station. Available Dec 23. (id:60365)
15 Aird Court
Milton, Ontario
3 Bedroom 3 washroom Townhouse available for immediate occupancy. Features Eat-in Kitchen , Quartz Counters & Breakfast Bar. Spacious Family Room Oakwood Stairs Leads To Upper Level With 3 Good-sized Bedrooms & 2 Bathroom. Bedroom Completes W/ 3-pc Ensuite Conveniently Located Near School ,Major highways, Groceries and walking distance to Community Park. (id:60365)
1551 Moonseed Place
Milton, Ontario
Brand New Beautiful 3 Bedroom end unit Town Home located in the Prestigious Cobban Neighbourhood of Milton. Move in ready with Stainless Steel appliances and Window coverings throughout. 2 full baths and a powder room will give you plenty of room for you and your growing family. (id:60365)
28 Crocker Drive
Brampton, Ontario
Welcome to this beautifully maintained home in one of Brampton's most desirable neighborhoods. Premium 60 Ft lot , 9-ft ceilings on main floor, and a bright layout with separate Living, Dining, Family and office . 4 bedroom on second floor 3 full baths. The grand double door entry . Step outside to the oversized deck perfect for the hosting summer gatherings, BBQ or quiet evening relaxation. (id:60365)

