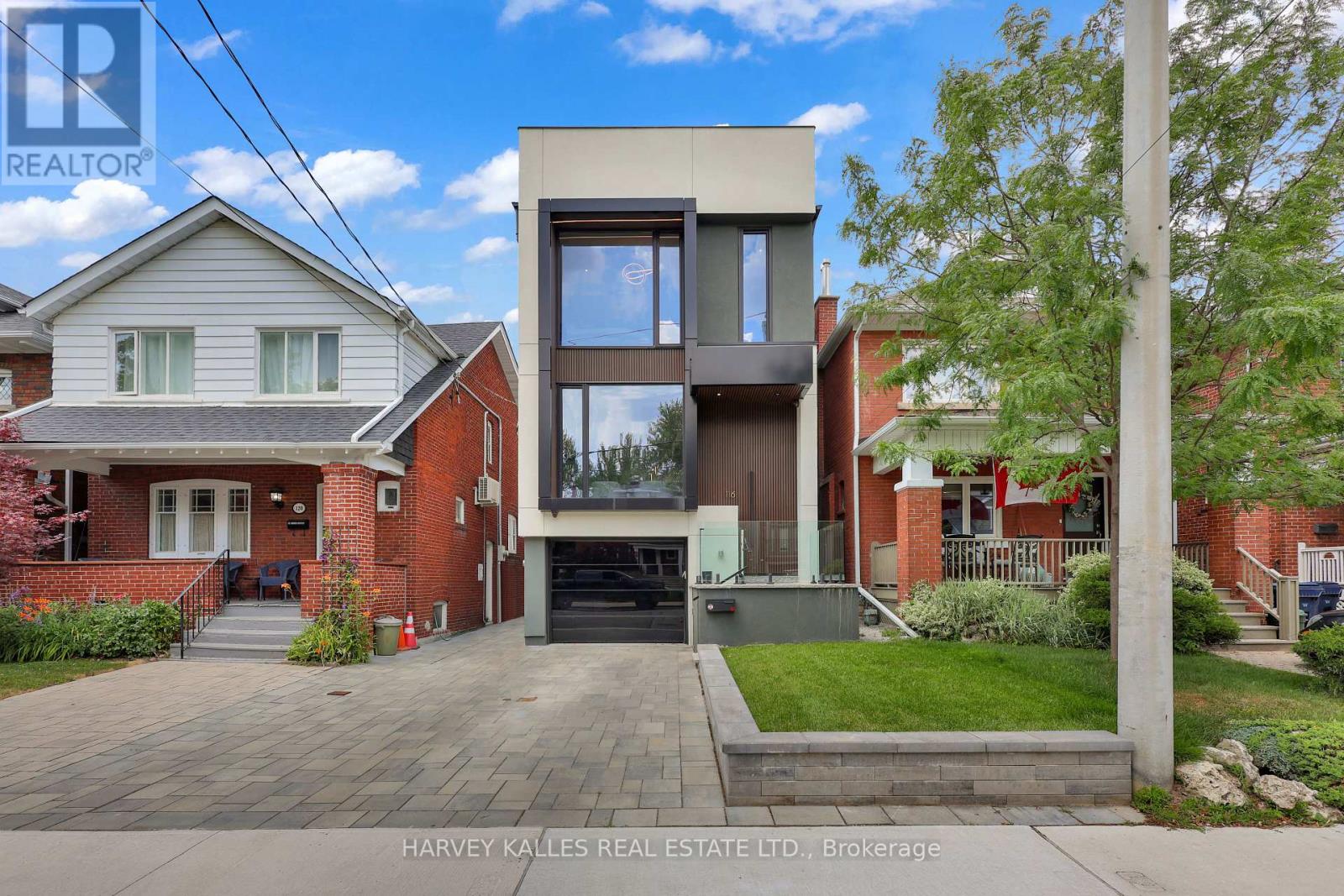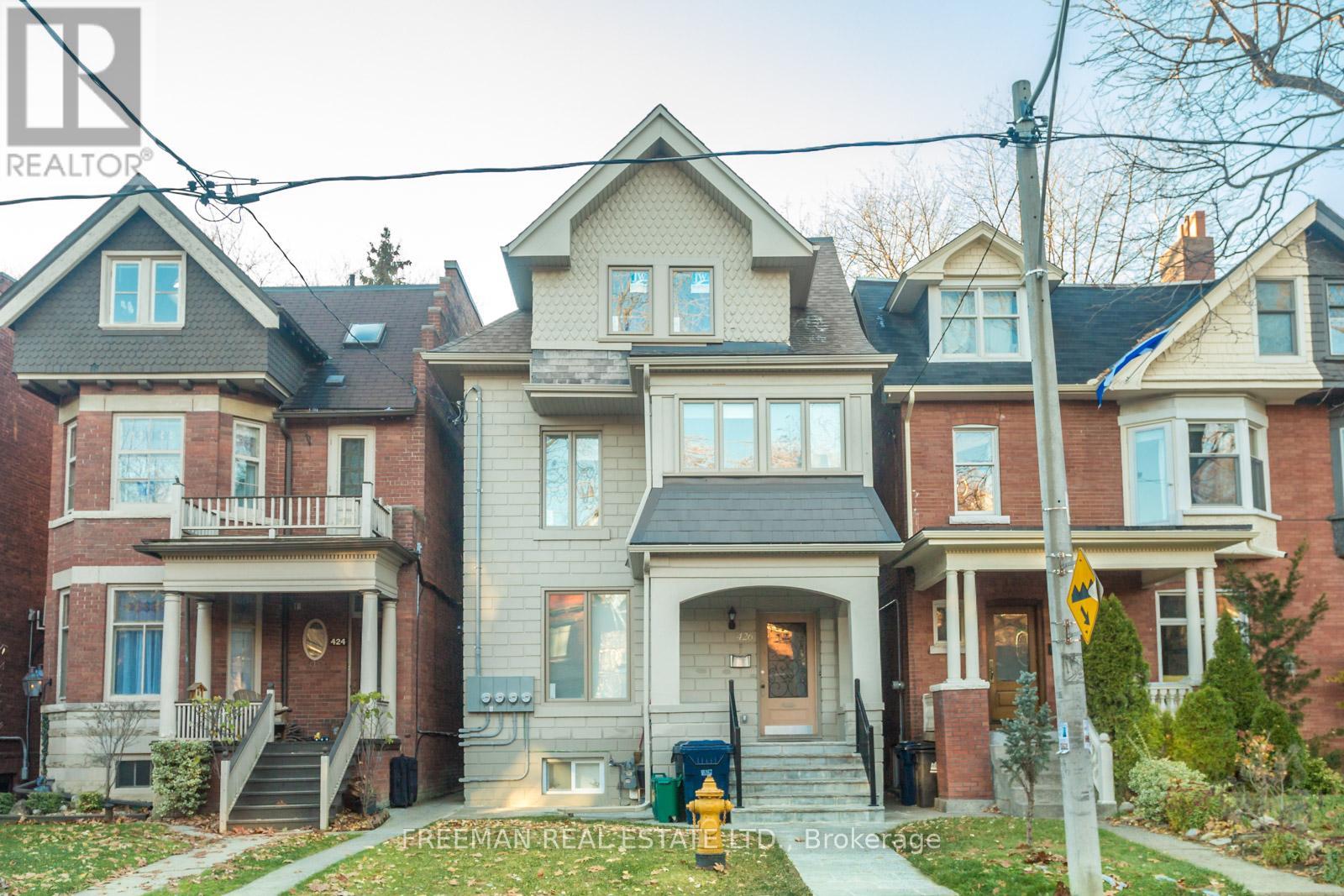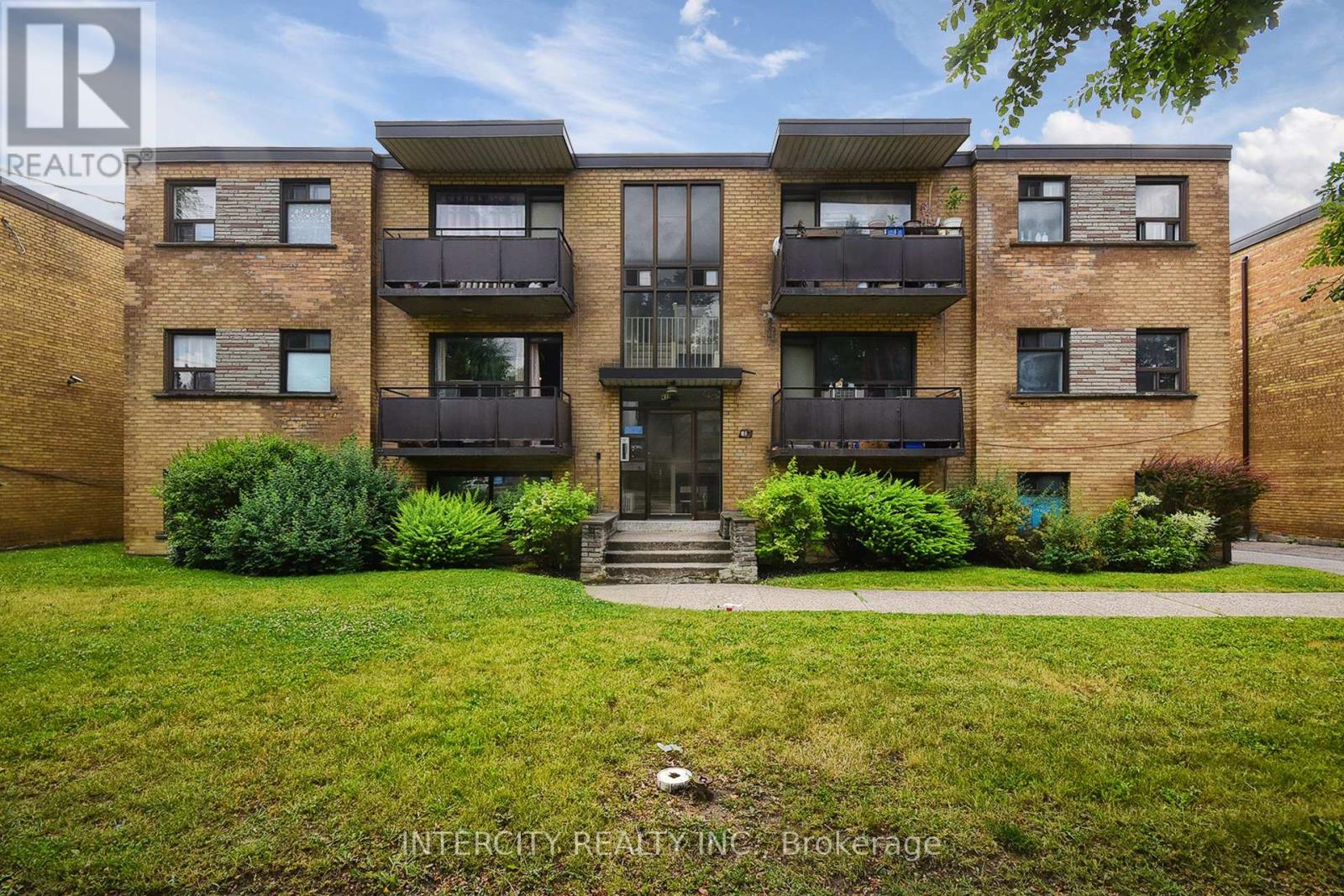206 - 935 Sheppard Avenue W
Toronto, Ontario
Welcome to 935 Sheppard Ave W unit 206, a bright and inviting corner unit that combines style, comfort, and unmatched convenience in the heart of North York. Perfectly situated just steps from Sheppard West Subway Station, this home offers effortless city access while keeping you close to top-rated schools, beautiful parks, and vibrant shopping at nearby malls. The spacious, light-filled layout is enhanced by large windows, modern finishes, and an open balcony where you can unwind and enjoy the fresh air. Residents of this well-maintained building enjoy fantastic amenities, including a stunning open-roof patio, a fitness centre, a party room, and ample visitor parking for your guests. With its prime location, easy access to major highways and transit, and a welcoming community atmosphere, this property offers the perfect balance of convenience and comfort. Here, you're not just buying a home, you're stepping into a lifestyle where everything you need is right at your doorstep. (id:60365)
611 - 15 Richardson Street Se
Toronto, Ontario
Discover premier lakefront living at Empire Quay House a brand-new 1-bedroom home of approximately 488 sq ft. This bright suite features floor-to-ceiling windows that flood the space with natural light and a highly functional layout designed for everyday convenience. Perfectly positioned near Sugar Beach, the Distillery District, Scotiabank Arena, St. Lawrence Market, Union Station, and directly opposite George Browns Waterfront campus. Easy access to transit and major highways makes commuting simple. Ideal for students and young professionals seeking style, comfort, and location. Building amenities: fitness centre, party room with stylish bar and catering kitchen, outdoor courtyard with seating and dining, and BBQ stations. One Locker included! (id:60365)
4408 - 87 Peter Street
Toronto, Ontario
Stunning & Luxury One Bedroom Condo Located In The Prime Area Of Downtown Toronto. Spacious Layout With Lots Of Sunlight Coming Through. Close to The Subway, Roy Thomson Hall, Metro Toronto Convention Center, Financial District, Shops, Restaurants, Cn Tower, Rogers Center & More. (id:60365)
116 Deloraine Avenue
Toronto, Ontario
An Absolute Stunner In Sought After Lawrence Park North! This Home Greets You With A Sense Of Warmth And Luxury From The Moment You Enter Where Every Corner Is Thoughtfully Designed With Exceptional Attention To Detail. The Open Concept Main Floor Features A Spacious Living Room And Dedicated Dining Area, Flowing Into A Contemporary Eat In Kitchen With Clean Lines, Sleek Cabinetry, Built In Appliances, And A Striking Island That Grounds The Space; Ideal For Entertaining With Ease! The Family Room Is Warm And Inviting, With Oversized Slider Doors That Lead To A Private Deck And Yard. Upstairs, The Primary Suite Is A True Retreat With Elegant Finishes, A Walk In Closet, And A Dream Ensuite, Plus Three Additional Bedrooms With Ensuites And A Convenient Second Level Laundry Room. The Lower Level Offers A Generous Rec Room With Walk Up Access To The Yard, A Nanny Or Guest Suite, Rough In For A Second Laundry, And Direct Garage Access. Heated Floors In The Front Foyer, Lower Level, And Ensuite, Along With Smart Home Features! Situated In The Coveted John Wanless School District, This Home Delivers Style, Comfort, And A Prime North Toronto Location. Must See! (id:60365)
902 - 85 Mcmahon Drive
Toronto, Ontario
Luxurious building in North York! 2 split bedrooms, functional layout flooding with natural light. High end appliances and finishing, New paint New flooring. (id:60365)
224 - 28 Eastern Avenue
Toronto, Ontario
Welcome to 28 Eastern Ave, Where Modern Design Meets Unbeatable Convenience In The Heart Of Corktown! This South-Facing 2-Bedroom, 2 Bath Unit Is Flooded W/ Plenty Of Natural Light, Open-Concept Layout, High-End Finishes And A Private Balcony With Stunning City Views. The Sleek Kitchen Boasts Quartz Countertops And S/S Appliances. Enjoy Top-Tier Amenities Including Fitness Centre, Rooftop Terrace, Co-Working Lounge & 24Hr Concierge. Just A Few Steps From Distillery District, St. Lawrence Market, Corktown Common And King Streetcar. (id:60365)
718 - 65 East Liberty Street
Toronto, Ontario
Welcome to Suite 718 at 65 East Liberty, a rare 1+1 bedroom, 2-bath condo with dramatic double-height ceilings that fill the space with natural light and create an airy, open feel you wont find in most units. With two full 3-piece bathrooms, this home offers exceptional convenience for couples, guests, or anyone who wants more privacy. The open-concept kitchen with stainless steel appliances and granite countertops flows into the spacious living area and out onto your private balcony perfect for morning coffee or evening wind-downs. The primary bedroom is generously sized, and the den is versatile enough for a dedicated home office, extra storage, or creative studio. Every detail is designed for function and style. You'll enjoy the full roster of Liberty Village amenities: indoor pool, gym, gold simulator, rooftop terrace, and more, all just steps to shops, cafes, restaurants, and transit. If you're ready for a condo that feels anything but ordinary, Suite 718 is the one to see. Tenant in process of moving out by 31st August. (id:60365)
726 - 23 Glebe Road
Toronto, Ontario
Boutique Style Condo In Yonge/ Davisville Area. $20,000 In Upgrades!! Fully Furnished With Italian Furniture, Fully Upgraded Signature Premium Unit With 10' Ceiling, Hardwood Throughout, 10' Selba Kitchen Cabinets, Granite Counter, Upgraded Marble & Tiles Washroom, Quiet Unobstructed Southwest View Of The City, Multi Million Dollar Amenities, Free Visitor Parking, Steps To The Subway, Restaurants,Shopping, Banks, A Walk Score Of 97 And Much More! **Landlord Has Parking Space Available For Rent** (id:60365)
426 Brunswick Avenue
Toronto, Ontario
Finally a Toronto investment property to get excited about! First, let's talk numbers. 426 Brunswick Ave is currently generating over $178,000 per year resulting in an impressive cap rate of over 4.70%! Second, property renovations and upgrades. 426 Brunswick Ave is the definition of turn key as the property has gone through a complete and meticulous renovation from top to bottom. This includes, but is not limited to, all new mechanical systems, wiring, plumbing, lowered and waterproofed basement, roof, windows, kitchen, bathrooms, floors and more! Roughly 4000 sq ft income producing living space expertly divided and luxuriously finished into 5 separate units. Next, we are moving to future potential/how to add value. This one is easy! Ask for a copy of our Initial Laneway/Garden Home Feasibility study and look into adding a stand alone income producing property on this impressive 25 x 125ft west facing lot! Finally, saving the best for last here, let's talk about location. Everyone knows that the most important thing about Real Estate is... Location, Location, Location! Well, welcome to the Annex. Known as one of Toronto's most coveted and sought after neighbourhoods in the entire city. This perfect location, with zero vacancy rate, is steps to Bloor St, Ttc, U of T, George Brown, Distinguished Private Schools, Beautiful Parks, Harbord Village, Yorkville, Fine Dining, Community Centres & so much more! Come and take a look and you will quickly see how 426 Brunswick stands out as the clear choice for your first, or next, Toronto investment property! (id:60365)
Sph31 - 1 Edgewater Drive
Toronto, Ontario
Bright And Spacious Penthouse One Bedroom Tridel Luxury Condo (Aquavista) In Water Front Community, Open Concept Design With 10 Ft Ceiling At Sph Floor, A Spacious Sized Master Bedroom, Big Closet With Glass Sliding Doors. Outdoor Pool, Bbq Area, Fitness Center Etc, Close To All Amenities. Ttc, George Brown College, Loblaw Supermarket, Distillery District. (id:60365)
22 Kenewen Court
Toronto, Ontario
** RARE 4 Bedrooms on the Main Level **This is a High Demand, Very Quiet Location at the top of a Cul-de-Sac, with a wide Pie Shaped Lot, measuring 92 ft across the back. There is Room for a Pool plus a Private Yard for Your Outdoor Experiences. This Spacious Kitchen Overlooks the Backyard with a Walkout to the Deck, allowing for Seamless Outdoor Entertaining. The Windows Throughout Most of the Home were Replaced in 2008, manufactured by 'Jeld Wen'. The Roof was Reshingled in 2015. One of the Unique Features of this Home, is the Walkout from the Lower Level. It is Located at the Front of the House, Providing a Private and Convenient Front Door Entrance for an In-Law Suite or Home Office. The Lower Level Boasts Over 1,000 sf with a Bedroom, a Large 3 pc Bathroom plus Huge Family Room Area and Gas Fireplace. A Few of the Fabulous Amenities of this Area are The Charles Sauriol Conservation Area with Wonderful Walkways & Bridges Rebuilt in 2023 Over the Don River. Watch for Blue Heron and the Salmon Run in the Fall. A Local Library with Active Programs for the Young and Not so Young. Parks Abound here with Playgrounds and a Toboggan Bowl in Anewen Park. An Overall Great Place to Raise the Family, just 15 minutes from Downtown Toronto. See the Amenities List Attached. (id:60365)
415 Wilson Avenue
Toronto, Ontario
Rarely available! Solid 10 units multiplex on Wilson Ave, steps to Bathurst! Prime location! Short walk to subway; shops, restaurants all amenities and public transit. Easy access to major highways, well maintained by owners; consist of 6-2 bedrooms, 4-1 bedroom units, spacious; some with balconies, fully tenanted on a month to month (no Leases), highly rentable area; separate hydro meters, 10-fridges, 10 stoves(all as is), coin operated washer & dryer (rented), terrazzo flooring; five heated garages; 3 garages are owner occupied. Potential $150.00 month each, roof approx. (10/11years); Boiler (Approx. 10/11 years), newly paved driveway and parking, showings; mechanical room and common areas and possible selected units, agent & owner to be present, bus stop across the street. * Gross Income Includes Projected Income of 3 Garages at Approx. ($150 x 3). (id:60365)













