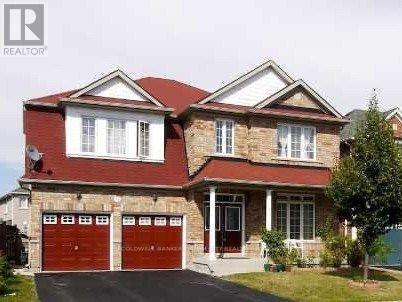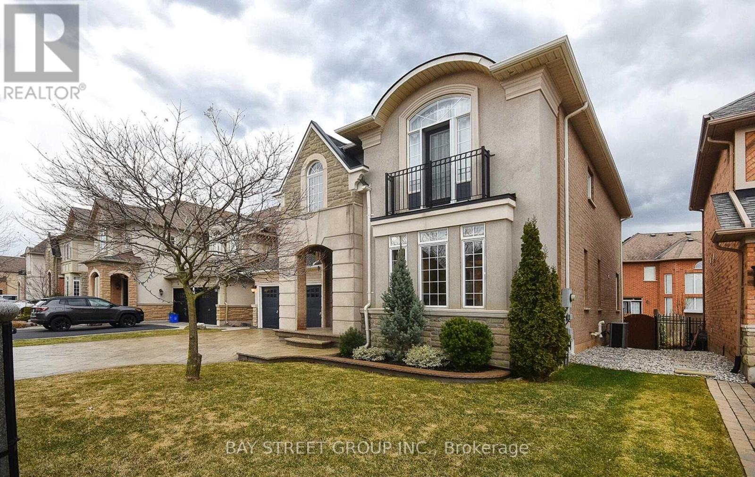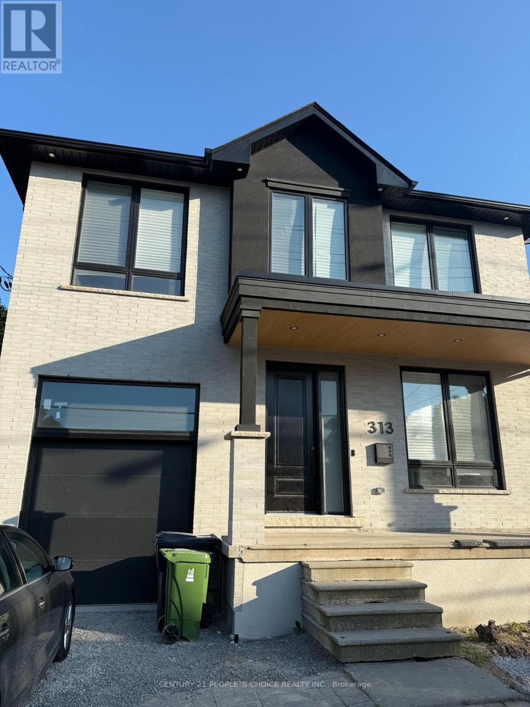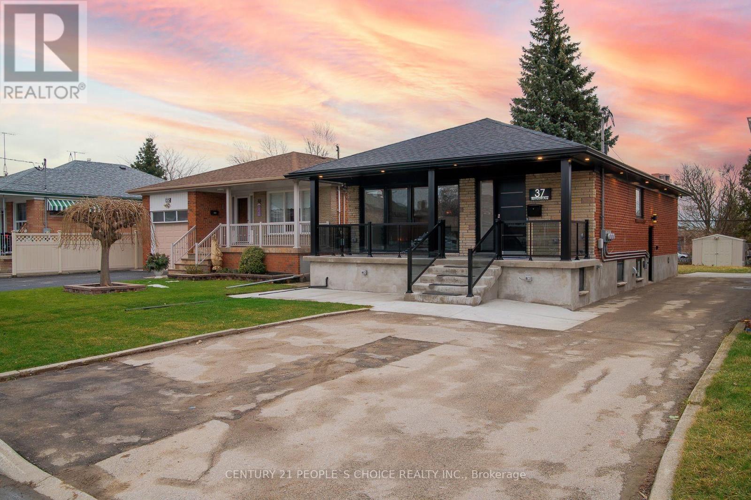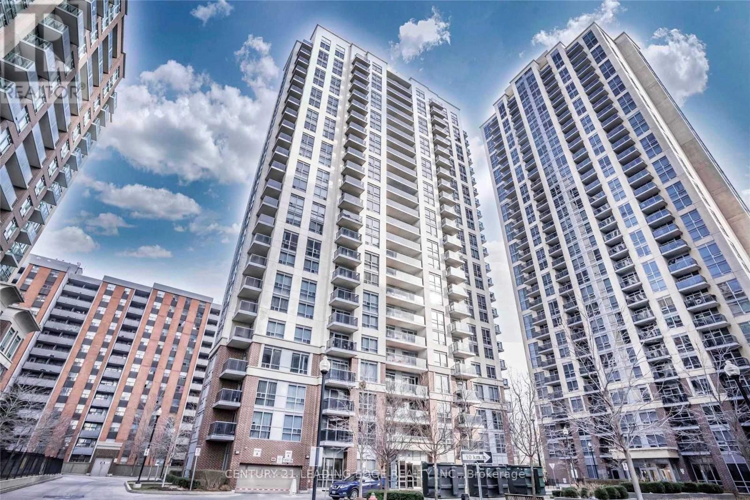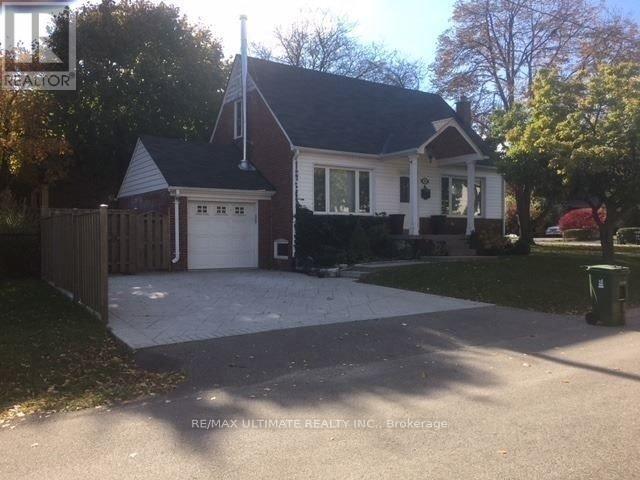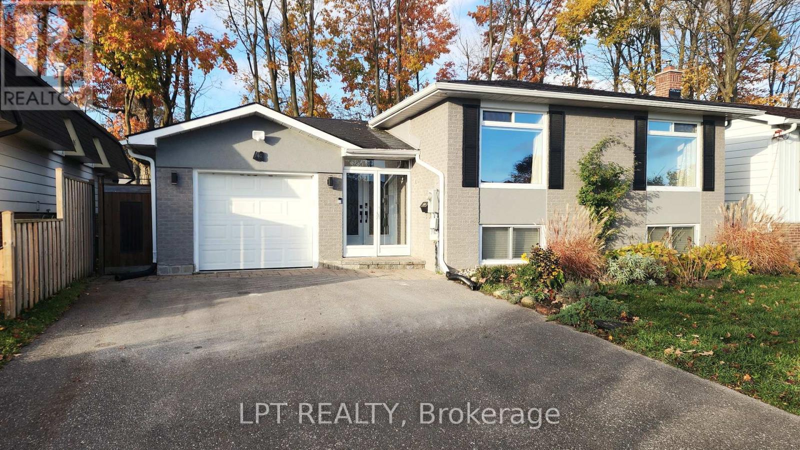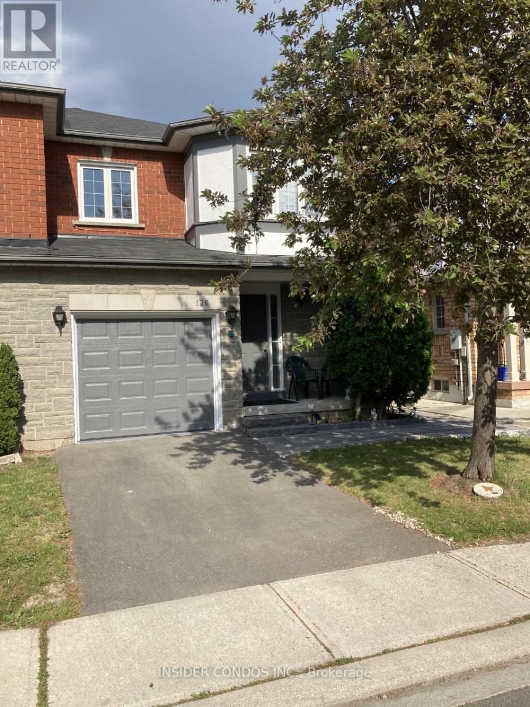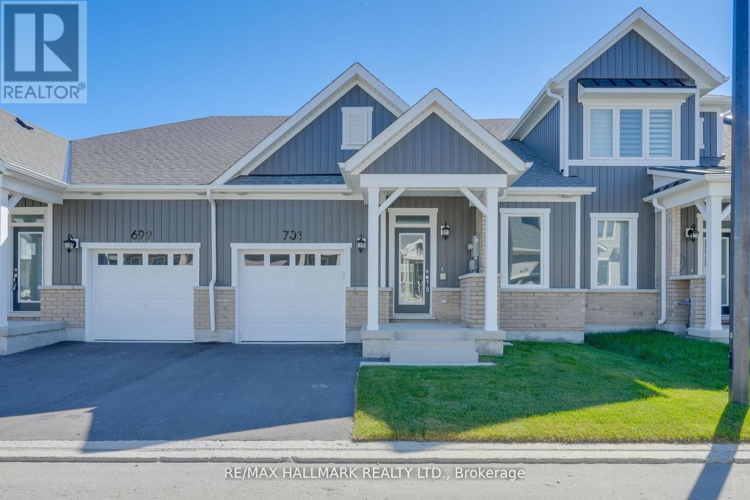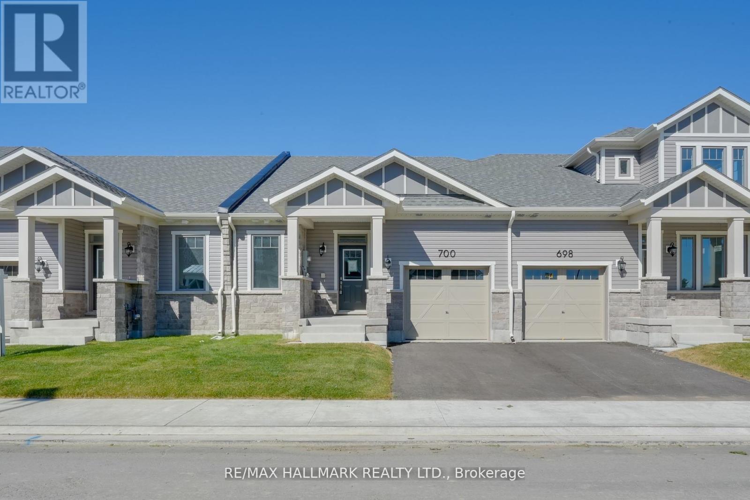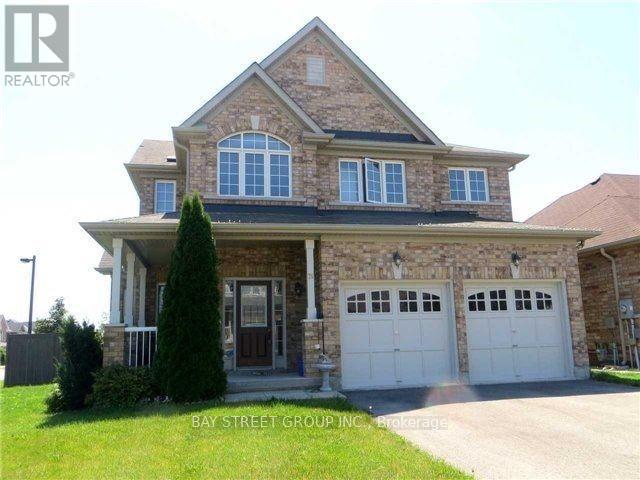24 Tangleridge Boulevard
Brampton, Ontario
Welcome to this legal 2-bedroom basement apartment on desirable Tangleridge Boulevard! This well-maintained unit offers 2 spacious bedrooms, 1 full bathroom, and a separate kitchen, perfect for comfortable everyday living. The unit has its own private entrance and laundry shared with another tenant. Tenant is responsible for 25% of utilities. Located in a quiet, family-friendly neighbourhood with easy access to schools, parks, shopping, and transit. (id:60365)
1710 - 395 Square One Drive
Mississauga, Ontario
Welcome to the luurious Condominiums a Square One District built by Daniel's and Oxford. This spacious 830 sqft plus 47 sqft balcony features 2 bedroom , 2 bath. Soaring floor to ceiling glass windows that has breath taking city views , Custom-designed contemporary Kitchen cabinetry, with integrated under-cabinet valance lighting , modern state of the art appliances and Custom-designed Bathroom vanity and countertop with integrated basin are just some of its many features. Walk to World-Class Shopping At Square One Shopping Centre, Renowned Sheridan College, Convenient Public Transportation, And Seamless Highway Access To Highways 403, 401, And 407. (id:60365)
336 Turning Leaf Road
Oakville, Ontario
Gorgeous, Executive Home Located In One Of The GTA's Most Unique Lakeside Enclaves Lakeshore Woods Community In Oakville, nearly 5000Sqft living space. 4+2 large bedrooms with whole day nature light & 4.5 Washrooms. Huge windows in the basement.Many Custom Upgrades Give This Home A Luxurious Look And Feel. A Floorplan With Great Flow. 2-Storey Family Room With Gas Fireplace. Den/Office Tucked Away For Privacy on the ground floor. Formally Living Room And Dining Room Are Spacious. Laundry On Main Floor, Upgraded Trims, Baseboards, Doorway Headers, Crown Moulding, , Coffered Ceiling, 9' Ceiling On Main Fl. Curved Oak Staircase, Granite Kitchen Counter. Walking distance to ontario lake, parks and shopping malls. concrete highend driveway and Pavers + deck backyard. No sidewalk. (id:60365)
Basement - 313 Ranee Avenue
Toronto, Ontario
Includes all utilities & Wifi & 1 parking. Will consider 6 months minimum. Brand-new, never-lived-in studio apartment, designed with elevated taste and effortless convenience in mind. With 8-foot ceilings, quartz countertops, stainless steel fridge, and central air. The open-concept living space is ideal for unwinding after a long day at the office, while the huge backyard invites weekend brunches or sun-soaked reading sessions. You're just steps from Yorkdale Station, with a direct University Line subway to York University campus, the Toronto Metropolitan University (TMU), University of Toronto (St. George campus), courthouse, major hospitals, and financial district your commute is stylishly simple. Need to escape the city? Hop in your car - 1 parking available- and the Allen Road and Highway 401 are around the corner, meaning your weekend cottage retreat is just a smooth drive away. Walk to Yorkdale Mall, indulge in luxury dining and upscale fashion, or grab a bite on vibrant Dufferin Street. All that's missing is your leather briefcase and a chilled bottle of Veuve. (id:60365)
Lower - 37 Bentworth Avenue
Toronto, Ontario
Walk to Yorkdale subway in 10 minutes and have luxury features like **Electric Vehicle Charging (fast charging)**, Smart Samsung big screen TV , electric floor heating, Central Air cooling in the Summer, Steam Washer & Dryer, smart home with Google doorbell and **included fast internet 1GB wifi & ethernet**, whole home water filter/softener with Stainless Steel appliances and lots of parking. This quaint street is steps to outlet shopping on Orfus Rd and the Exotic shops at Yorkdale Mall. This home has a huge grass backyard for playing soccer/BBQs/ picnics. This LEGAL basement apartment meets all city safety requirements, very RARE in this area, with tons of bring light and modern features like porcelain tiles, soaker tub with glass wall and dishwasher. The storage is massive. TTC Subway access to York University, University of Toronto, Toronto Metropolitan University, George Brown College are easy on the subway. Avoid cramp condo living with over crowded elevators and scary underground parking garages & parties in the hallway. **MUST WATCH FEATURE VIDEO ON YOUTUBE**. Need it furnished? No problem, lets talk. (id:60365)
505 - 5 Michael Power Place
Toronto, Ontario
Excellent location! This 1Br condo is located at a very convenient location , close to 2 subway stations at a walking distance. Close to all amenities, grocery stores , shopping , schools , parks. (id:60365)
19 Donalbert Road
Toronto, Ontario
Great Neighbourhood in a Desirable Area. Quiet Tree Lined Street. Close to Transit, Highways, Schools, Shopping, Parks. Showings daily from 9:00 a.m. - 11:00 a.m. and 3:00 p.m. - 7:00 p.m. Possession date is February 1, 2026 (id:60365)
48 Maplehurst Crescent
Barrie, Ontario
Are You Looking For A Move-in-ready Home That Feels Bright, Updated, And Instantly Welcoming? This Charming Home Might Be Exactly What You've Been Hoping To Find. From The Moment You Step Into The Sun-filled Foyer--With Its Double Doors, Big Closet, And Direct View To The Backyard-You Get An Immediate Sense Of How Well This Home Has Been Cared For.The Main Floor Opens Up Beautifully With An Airy, Open-concept Living, Dining, And Kitchen Space. Pot Lights, Huge Windows, And Wall-to-wall Cabinetry Make The Kitchen A Dream For Anyone Who Loves To Cook Or Just Appreciates Lots Of Storage & Natural Light. Down The Hall You'll Find Three Comfortable Bedrooms, And The Primary Bedroom Even Has Its Own Walkout To A Private Deck--Perfect For Morning Coffee Or Quiet Evenings Outdoors.Head Downstairs & You'll Discover A Fully Finished Lower Level That Feels Like Its Own Retreat. There's A Spacious Bedroom With A W/I Closet & Attached Office Area, Plus A Wonderful Family Room W/ A Gas Fireplace That's Ready For Movie Nights Or Relaxed Weekends At Home.If You Enjoy Spending Time Outside, The Backyard Is Truly Something Special. The Current Owners Love The Privacy, The Gardens, And All The Extras Added In 2021-including The Gazebo, Greenhouse, And Custom Shed. Whether You Love To Garden, Entertain, Or Just Unwind, This Yard Really Delivers. With Updates Like Newer Windows (2020), Patio Door (2025), S/S Appliances, Gas Stove, Range Hood (2021), A Newer Driveway (2023), Garage Door Opener (2022), And The Bonus Of Being A Smoke-Free Home, You Can Settle In Comfortably From Day One. Located Close To Parks, Schools, Shopping, And Just A Short Walk To Bayfield, This Home Fits Perfectly For Anyone Wanting A Convenient Location Without Sacrificing Quiet Living. If You've Been Searching For A Place That's Truly "Move-in Ready" And Full Of Warmth And Personality, This One Is Absolutely Worth Seeing. Come Take A Look-You're Going To Feel Right At Home The Moment You Walk In. (id:60365)
126 Pinedale Gate
Vaughan, Ontario
Spacious and clean 3+1 Bedroom, 4 Bathroom approximately 1750 sq. ft end unit townhouse. Like a semi-detached with private driveway. Professionally finished basement with huge storage cabinets. This exceptional beautiful townhouse is located in the heart of Woodbridge. Hardwood floors everywhere. Private and big master bedroom with ensuite and walk-in closet. Interlock in the front and backyard. (id:60365)
701 Sargeant Place
Innisfil, Ontario
Brand-new bungalow townhome with luxury finishes. Welcome to this stunning, brand-new,never-lived-in bungalow townhome,offering a rare combination of modern design, energy efficiency, and move-in-ready convenience! Nestled in a vibrant all-ages community, this land lease home is an incredible opportunity for first-time buyers and downsizers alike.Step inside to find a bright,open-concept layout designed for effortless one-level living. The kitchen is a true showstopper, featuring quartz counter tops, stainless steel appliances, an oversized breakfast bar, a tile back splash, a kitchen pantry, a built-in microwave cubby, andfull-height cabinetry that extends to the bulkhead for maximum storage. The inviting living room boasts a cozy electric fireplace and a walkout to a covered back patio, perfect for relaxing or entertaining.The spacious primary bedroom offers a 4-piece ensuite with a quartz-topped vanity plus a walk-in closet. A second main floor bedroom is conveniently across from a 4-piece bathroom,making this home ideal for guests, family, or a home office.Additional highlights include in-floor heating throughout, main-floor spacious laundry room,and a garage with inside entry to a mudroom complete with a built-in coat closet. Smart home features include an Ecobee thermostat, and comfort is guaranteed with central air conditioning and Energy Star certification.This home is move-in ready and waiting for you don't miss this exceptional opportunity! Property taxes not assessed yet. (id:60365)
700 Sargeant Place
Innisfil, Ontario
Brand-new bungalow townhome with luxury finishes and no direct rear neighbours! Welcome to this stunning, brand-new, never-lived-in bungalow townhome, offering a rare combination of modern design, energy efficiency, and move-in-ready convenience! Nestled in a vibrant all-ages community, this land lease home is an incredible opportunity for first-time buyers and downsizers alike. Step inside to find a bright, open-concept layout designed for effortless one-level living. The kitchen is a true showstopper, featuring a large quartz island, stainless steel appliances, a tile back splash, a kitchen pantry, and full-height cabinetry that extends to the bulkhead for maximum storage. The inviting living room boasts a cozy electric fireplace and a walkout to a private covered back patio, perfect for relaxing or entertaining. This home offers privacy,backing onto a maintained quiet walkway with no direct neighbour behind.The spacious primary bedroom offers a 3-piece ensuite with a luxurious walk-in shower, a quartz-topped vanity, and a walk-in closet. The second main floor bedroom is spacious and bright, making this home ideal for guests, family, or a home office. A 4-piece bathroom with quartz counter tops completes the main level. This home also features no carpet throughout!Additional highlights include in-floor heating, a spacious main-floor laundry room, and a garage with inside entry to a mudroom complete with a built-in coat closet. Smart home features include an Ecobee thermostat, and comfort is guaranteed with central air conditioning and Energy Star certification. This home is move-in ready and waiting for you don't miss this exceptional opportunity! Tqxes not yet assessed. (id:60365)
79 Ian Drive
Georgina, Ontario
Quality Built 4 Bedroom "Lancaster Home" On A Premium Corner Lot Features A Modern Open Concept, Ceramic & Gleaming Hardwood Flooring, Oak Staircase, Newer flooring on 2nd Floor, Brand New washer & Dryer, brand new toilets & Freshly Painted. Located In Desirable South Keswick, Just Minutes To The Hwy 404, entertainment area. School and Shopping are close by. Close to Parks, Lake Simcoe, and more! Your family will love it here! (id:60365)

