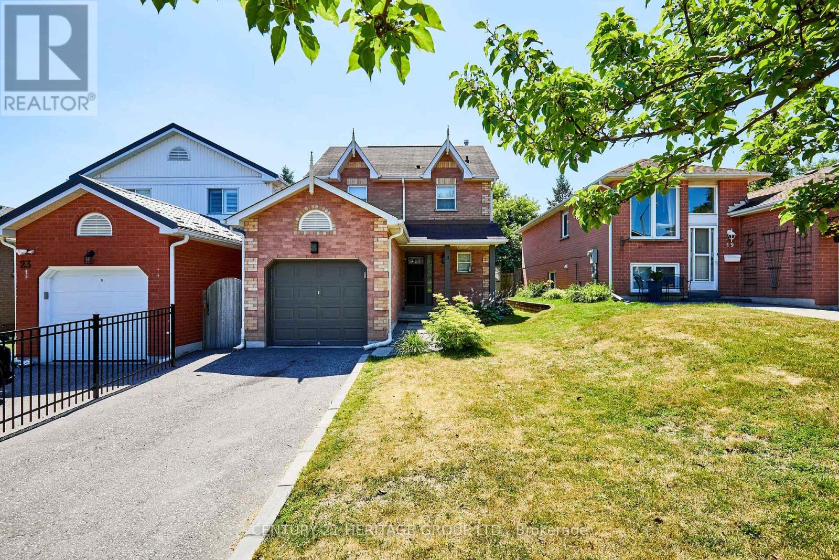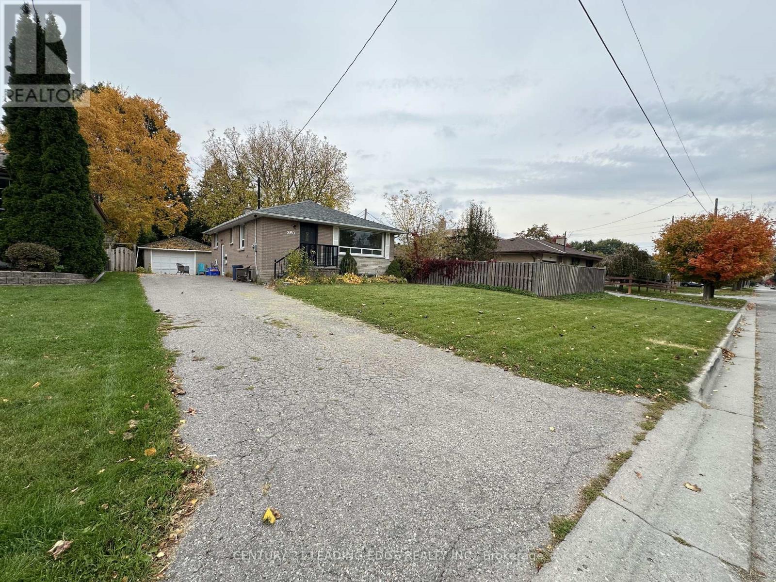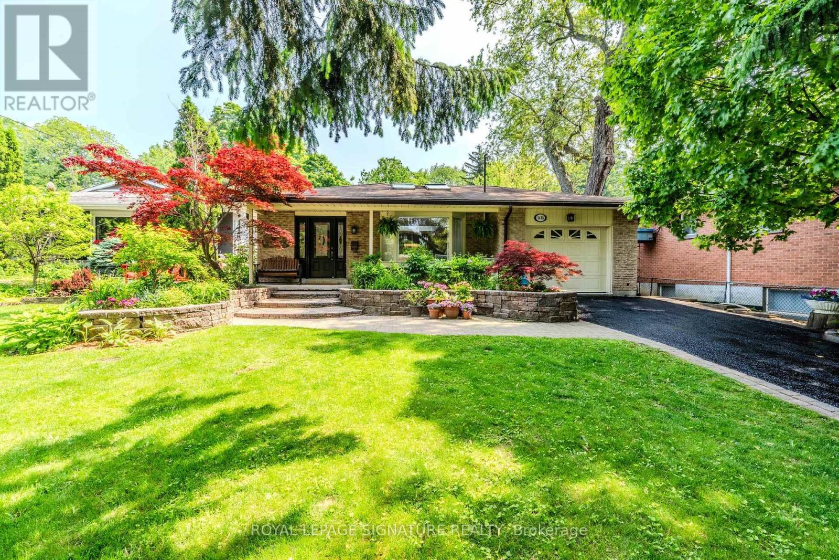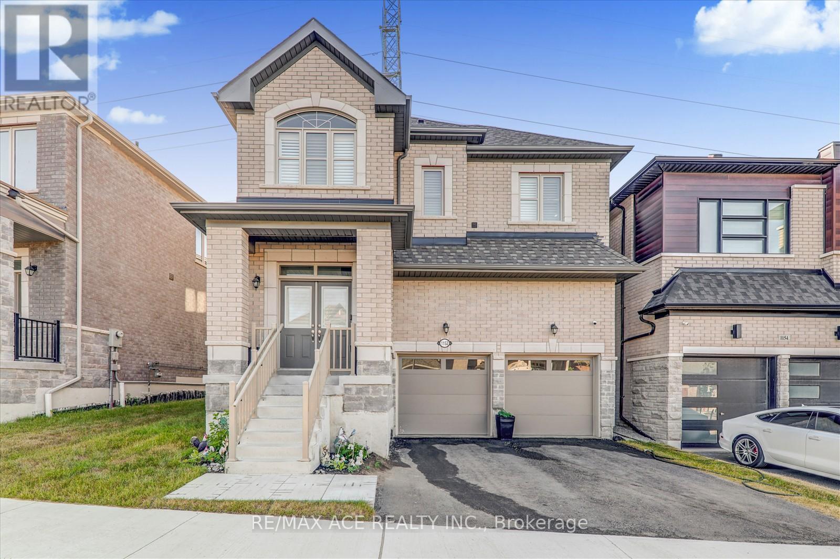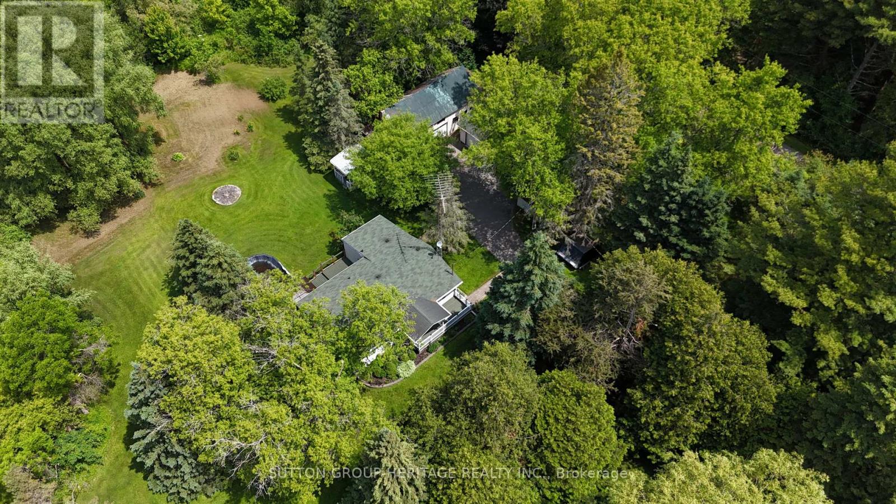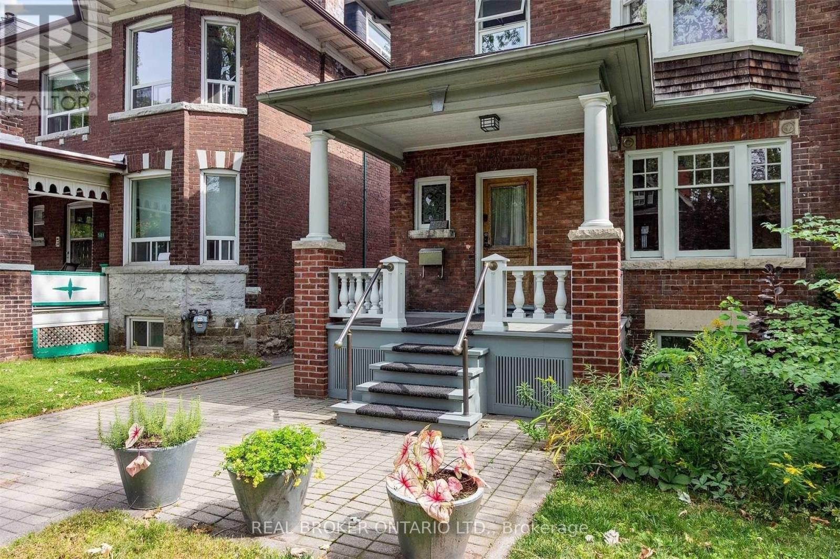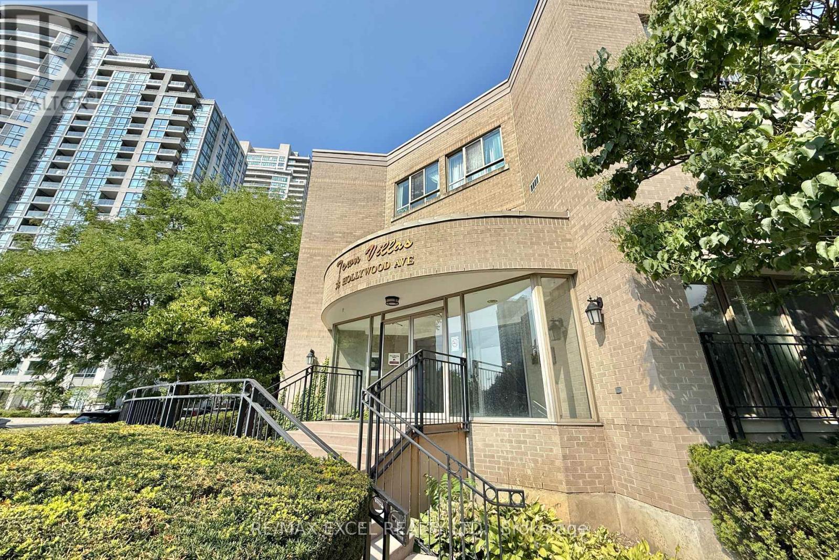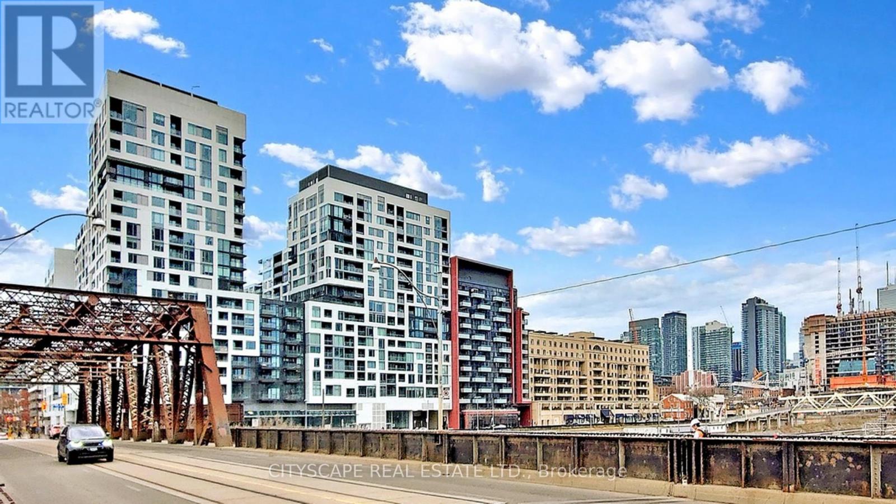21 Tucker Road
Clarington, Ontario
Do Not Miss This Fantastic Beautiful Bright Detached Link With Amazing Layout,Very Bright And Spacious In Prestigious And Quiet Family Neighbourhood.Beautiful White Kitchen With S/S Appliances.Combined Living And Dining Areas With A Walk-Out To A Huge Entertainer's Deck In Private, Fenced Yard. Close To All Amenities.Very Cozy Place For Comfortable Living.Main Floor Offers Big Windows And Lots Of Light Exposure. W/O To A Big Deck And Private Backyard.Finished Basement,One Garage And Two Parking On Driveway.Lower Level Offer A Rec Area And/or Lots Of Space For Storage. Great Value. Super Convenient To Highway 401/407/ 35/115 ** This is a linked property.** (id:60365)
Upper - 360 Guelph Street
Oshawa, Ontario
This Home Is Tucked Away In A Quiet Neighborhood. 3 Bedroom and 2 Washroom Main Floor of the Bungalow. 1.5 Insulated Block Garage With Hydro & Pot Lights. Stainless Steel Fridge, Stove, Dishwasher. Garden Shed. Laminate Floor Thru Out. Tall Cabinets, Backsplash, Granite Counter. Great Location. Close To Hwy 401. Walking Distance To Schools, Parks, Shopping, Donovan Recreation Complex And Churches. Tenant pays 65% of the Utilites. (id:60365)
1425 Old Forest Road
Pickering, Ontario
No need for a cottage when you have a private backyard oasis in the city! Nestled in a premier Pickering Neighbourhood, surrounded by mature trees and multi million dollar homes, this property has to be seen to be believed. Enjoy the perfect blend of privacy and convenience with a 5 min drive to the 401 and 15 mins to the 407. This 2 bedroom (easily converted back to original 3 bedroom) 2 bathroom back split sits atop a massive 50x258 ft lot! The home is beaming with natural light from 5 vaulted skylights and 3 sliding doors. But the true highlight of this property lies outside, where your own backyard sanctuary awaits. Both bedrooms have walk outs to a built in hot tub, large in ground heated pool, waterfall, mature organic perennial gardens, raised vegetable beds and a 10x20 Greenhouse on a half athletic court. With its prime location near parks, schools, shopping, and entertainment, you'll enjoy easy access to everything the area has to offer. The opportunities are endless, add a second storey, build new or enjoy the magic that already exists. (id:60365)
1152 Skyridge Boulevard
Pickering, Ontario
Welcome to your new dream home with 4 bedrooms and 3 Washrooms 2-storey detached home with large frontage nestled in the highly sought-after New Seaton Community in Pickering. Immaculate modern living with Open-Concept with upgraded kitchen cabinets along with Ceramic floor and stainless-steel appliances. Well-sized family room with hardwood flooring and large window for natural light. Dining rooms with glass sliding door way to walk out to backyard. Upgraded Oak Stairs from main floor to 2nd floor take you to the primary bedroom boasts a walk-in closet and ensuite 5pc washroom. Well-sized other three bedrooms with large windows along with a 3 piece washroom on the 2nd floor. Endless possibilities and ample space, it's a blank canvas waiting for your personal touch. Come view it and you will not be disappointed! Mins to Park, School, Shopping center, and other amenities. (id:60365)
3652 Concession 4 Road
Clarington, Ontario
Charming Country Retreat on 2.88 Acres 3652 Concession Road 4, Orono Discover the perfect blend of rural charm and modern convenience at this picturesque property in Orono. Set well back from the road on nearly 3 private acres, this former hobby farm offers incredible potential with Agricultural Zoning, a circa 1800s barn with garage door, a spacious 36' x 28' detached 3-car garage, and a delightful 3-bedroom bungalow complete with an above-ground pool. The home features a welcoming layout with 3 bedrooms, 2 bathrooms, a generous mudroom, and a partially finished basement including a rec room and workshop ideal for families, hobbyists, or home-based entrepreneurs. Step outside onto the expansive rear deck, perfect for entertaining or relaxing while taking in the stunning sunsets and peaceful views. Mature trees provide privacy and a serene, natural backdrop year-round. Located just 1 km from Highway 115 and under 5 minutes to Newcastle, Orono, and Highway 401, you'll enjoy the best of both worlds convenient access to town amenities with the tranquility of country living. Whether you're looking to expand, garden, start a home-based business, or simply enjoy a slower pace, the possibilities here are endless. (id:60365)
499 Palmerston Boulevard
Toronto, Ontario
Substantial Home in the Heart of the Annex. On iconic Palmerston Boulevard, this spacious and legal triplex combines character, flexibility, and prime location. Perfect for investors, a live-in income property, or a seamless conversion back to a grand single-family home. Renewed systems and separately metered suites. Steps to the subway, University of Toronto, and the Annexs bustling shops, cafés, and restaurants. The expansive backyard is ideal as your own private park or presents exciting development potential. A rare opportunity for an astute buyer. (id:60365)
312 - 38 Hollywood Avenue
Toronto, Ontario
Welcome To The Villa Towns! Do not Miss This Opportunity To Get Into The Market And Call This Completely Renovated 1-Bedroom Condo Home! Finished Top To Bottom And Never Lived In. Enjoy Living In This Quiet Building Surrounded by Mature Trees, Yet Also Just Steps To Fantastic Restaurants, Schools, Shopping & Transit. Brand New Kitchen, Brand New Bathroom, Freshly Painted And Featuring Luxury Vinyl Flooring Throughout, This Space Is Flooded With Natural Light. The Kitchen Boasts Gorgeous Quartz Counters And Brand New Stainless Steel Appliances Including Gas Range, Double-Door Fridge With Bottom Drawer Freezer, Dishwasher And Built-In Microwave/Hood Range Combo. The Passthrough Makes An Ideal Breakfast Bar Or Servery For Entertaining. The Spacious Combined Living/Dining Room Features A Juliet Balcony. The 4-PieceBathroom Features Modern Fixtures And Gorgeous Large Scale Tile. Convenient Ensuite Laundry With Brand New Washer And Dryer. Spacious Bedroom Features Large Closet And Will Easily Fit Your King Size Bed. 1 Owned Underground Parking Spot Included. Minutes To Both Hwy 401 &Yonge/Sheppard Subway Lines. Sought After Area For Schools Including Mckee Public School &Earl Haig Secondary School. Available Immediately. (id:60365)
212 - 200 Sudbury Street
Toronto, Ontario
Recently completed and available for immediate occupancy, this large one-bedroom suite in prime West Queen West offers a bright and spacious floor plan in a terrific neighbourhood. Premium finishes throughout, including a Scavolini kitchen with integrated appliances and a large centre island. The spacious living room overlooks the private full-width 140SF terrace complete with gas BBQ service. Outboard bedroom with a large window and walk-in closet, 10' ceilings throughout all principal rooms, spa-like bath and loads of storage. Perfectly situated in one of Toronto's most vibrant neighbourhoods and located immediately opposite the iconic Gladstone House, "1181" is steps to all your needs and wants including transit, Trinity Bellwoods Park, and the Ossington Strip. Rent includes Rogers Ignite Internet Service. Speak to LA regarding the option to add a locker and parking. Superb building amenities, including a full-time concierge and a large, professionally equipped gym. Other is Terrace. (id:60365)
1206 - 1171 Queen Street W
Toronto, Ontario
Bohemian Embassy! Situated in the heart of West Queen West, just steps from trendy restaurants and cozy coffee shops. This exceptionally designed 1+Den boasts soaring ceilings, a spacious home office, and an abundance of natural light with breathtaking views of the downtown skyline.Residents enjoy an impressive array of amenities, including 24-hour concierge, fitness centre, media and party rooms, rooftop terrace, car wash, and more. One parking space included. (id:60365)
4215 - 11 Brunel Court
Toronto, Ontario
Stunning And Spacious Luxury Two-Bedroom Plus Den Condo In The Heart Of Downtown, Offering Spectacular Lake Views. Sun-Drenched With Floor To Ceiling Windows Showcasing Full South And West Exposure. Residents Enjoy Premium Amenities Including A 24-Hour Concierge, Gym, Sauna, Pool, And More. Ideally Located Within Walking Distance To The Financial And Entertainment Districts, With Restaurants, Schools, And Public Transit Just Steps Away. (id:60365)
703w - 27 Bathurst Street
Toronto, Ontario
1 Bedroom + Den 608 sq ft incl 49 sq ft balcony at Minto Westside. Open concept Kitchen and Living with step out to balcony with unobstructed South view, B/I SS Appliances, Ensuite Laundry, Visitor Parking. Access To TTC, Street Cars, Shopping and Entertainment, Waterfront, Historic Fort York, Stackt Market, Library, CN Tower, Short walk to Rogers Centre. Farmboy in Building. Enjoy the urban lifestyle of Fashion District. 99 Walk Score, 96 Transit Score, 95 Bike Score. Includes one locker. Landscaped courtyard, with fireplace, lounge, bar, poolside seating. (id:60365)
1108 - 30 Ordnance Street
Toronto, Ontario
Luxurious, sun-filled 2-bedroom, 2-washroom condo in the trendy neighborhood of Liberty Village, Toronto. This gorgeous unit has an open-concept split-bedroom layout with floor-to-ceiling windows & custom coverings. Thousands were spent on upgrades including hardwood flooring throughout, custom ceramic tiles in the bathrooms, & an oversized LG washer and dryer. Modernized kitchen with premium finishes has Caesarstone counters, marble backsplash, & two-toned cabinetry. Both bedrooms have large, double door closets & the primary has a walkout to the balcony with an ensuite washroom. The oversized balcony has gorgeous views of the pool & the cityscape. Exclusive amenities include an outdoor terrace top pool, a tanning deck with multiple outdoor kitchens, a state-of-the-art fitness centre including a yoga room, sauna, hot & cold tubs, & a well-equipped media room. Enjoy the convenience of being steps from the TTC, C.N.E, Stanley Park, the waterfront, cafes, restaurants, & so much more. (id:60365)

