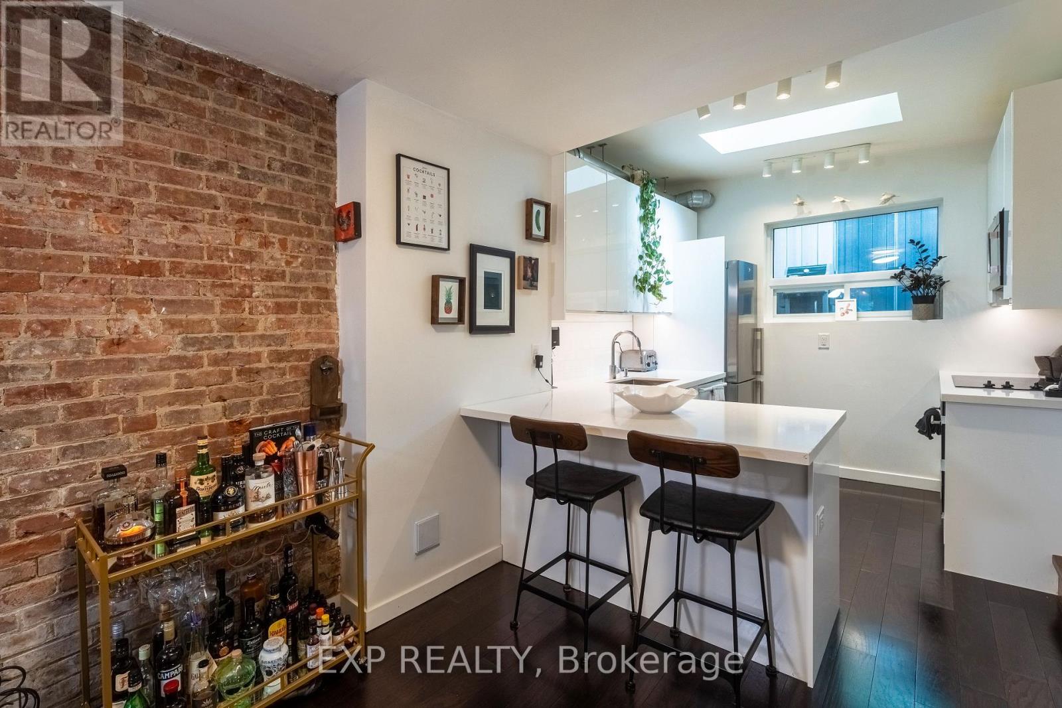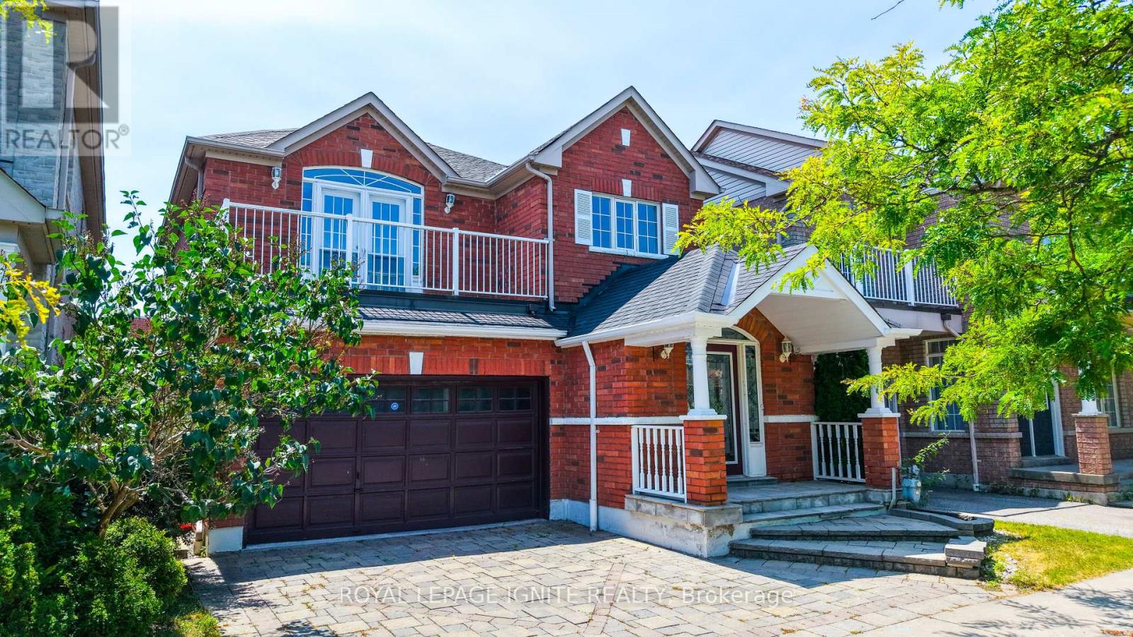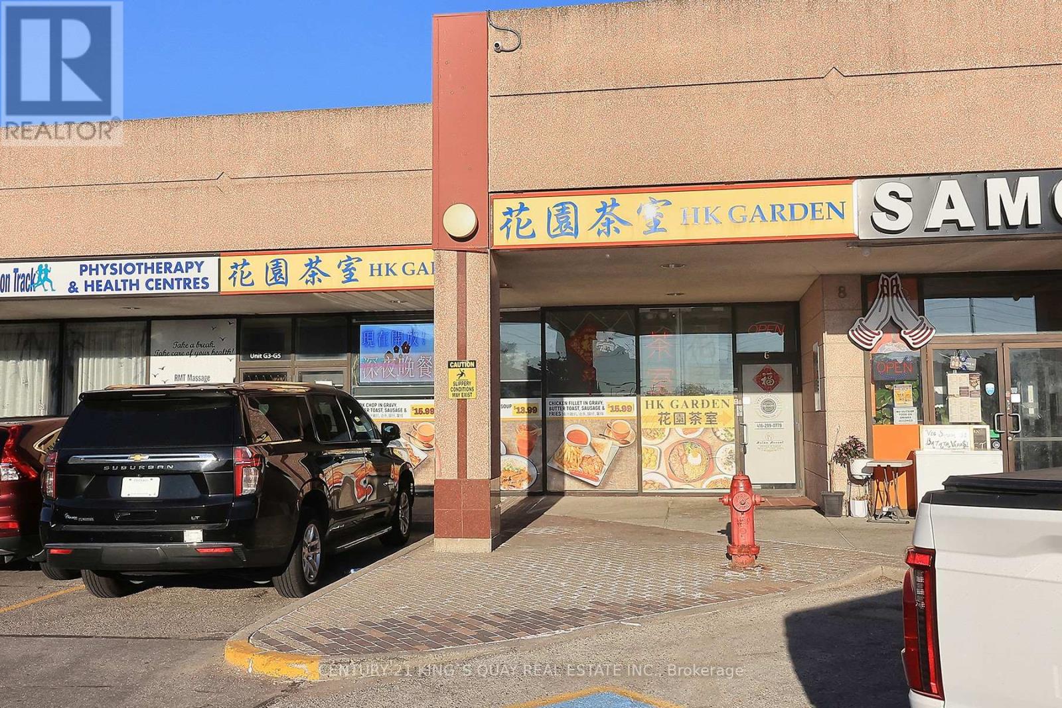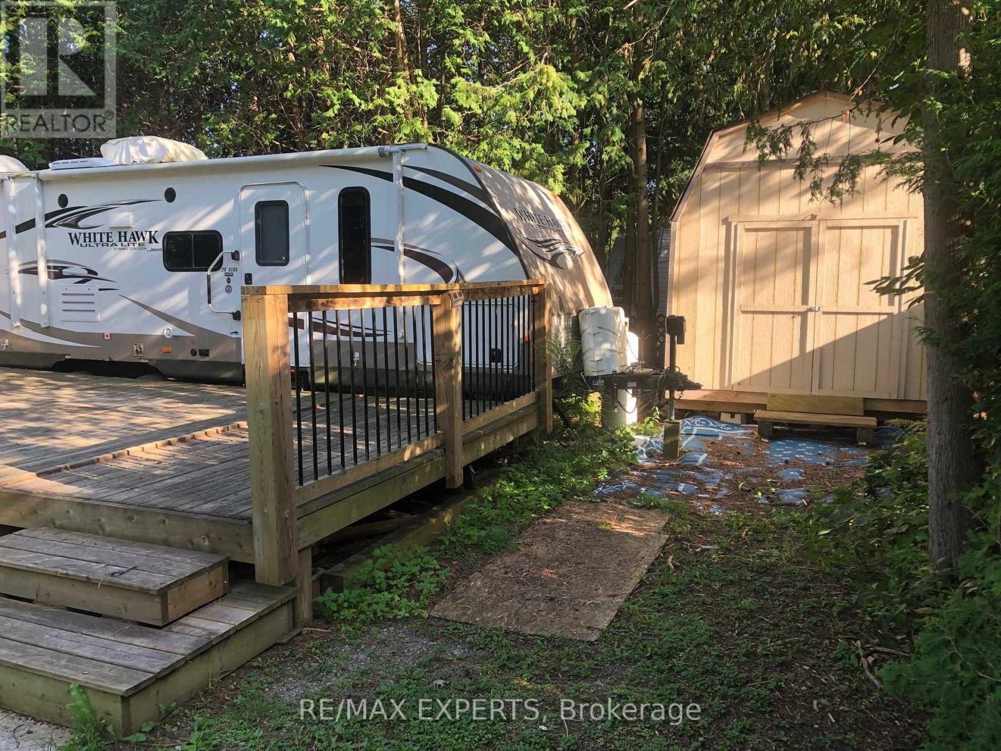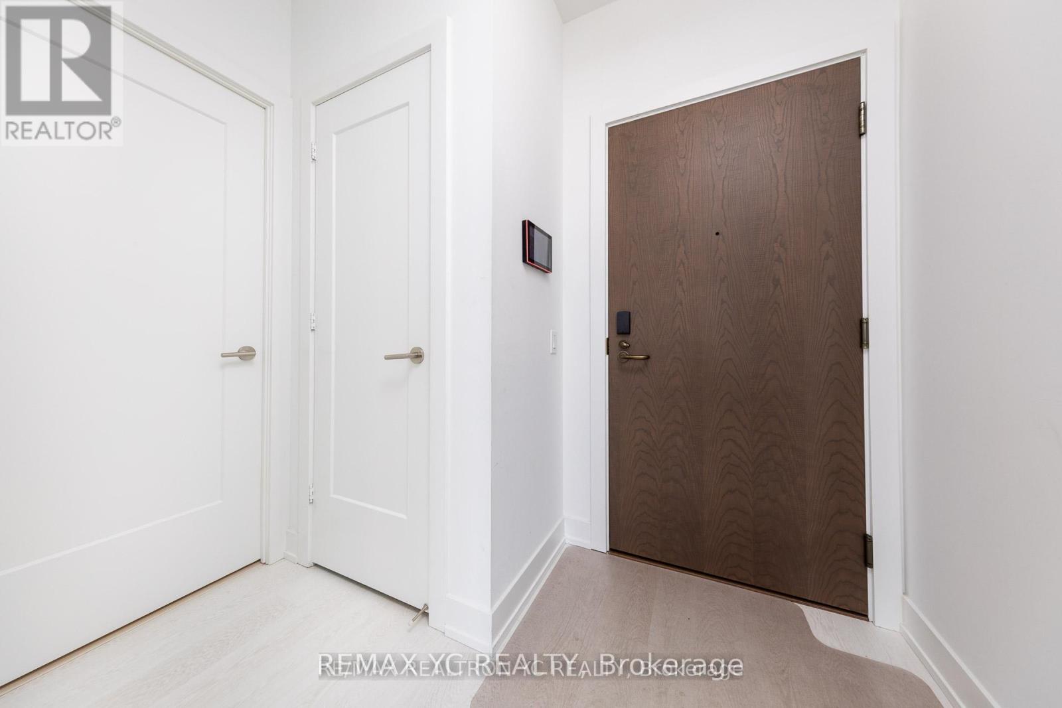819 Craven Road
Toronto, Ontario
Why settle for a condo when you can own a freehold home in one of Toronto's most vibrant east-end neighbourhoods? Welcome to 819 Craven Rd, a stylish, renovated semi-detached home that offers all the benefits of a 2-bedroom condo without the monthly maintenance fees or shared walls above or below. Inside, you'll find warm hardwood floors throughout, a light-filled front Sun Room with heated flooring, and a beautifully upgraded kitchen with quartz countertops, stainless steel appliances, and a breakfast bar. The open-concept living and dining area is anchored by a striking exposed brick feature wall adding warmth, texture, and a touch of urban charm that sets this home apart. Upstairs features two bright bedrooms, including a primary with a walk-out balcony and large closet. The spa-like 4-piece bathroom includes heated floors for extra comfort. Outside, relax or entertain on your private backyard patio; your own slice of outdoor space in the city. Located steps to transit, parks, shops, and restaurants, this home is perfect for anyone looking at a condo but would rather own a free-hold property, first-time buyers, downsizers, or anyone looking for that hard-to-find blend of style, character, and full homeownership in Toronto. (id:60365)
21 Shenandoah Drive
Whitby, Ontario
Welcome to 21 Shenandoah Dr., where family memories and everyday comforts come together in the heart of Williamsburg. Imagine pulling into a quiet street where kids ride their bikes, neighbours wave hello, and everything you need is just minutes away. Step inside and you'll be greeted by the warmth of hardwood floors and elegant stairs, setting the tone for a home that's both stylish and welcoming. The finished basement offers the perfect spot for family movie nights, game days, or even a private office/guest suite with its own bedroom and full bath. When summer arrives, your pie-shaped backyard oasis becomes the ultimate retreat. Picture BBQs on the deck, morning coffee by the pond, and evenings under the shade of mature trees while kids and pets play freely. Life here means being steps away from Thermea Spa Village for relaxation, 24/7 gyms, scenic nature trails, cozy coffee shops, and all the retail essentials. Commuting is effortless with Hwy 412 minutes away, connecting you quickly to the 401 and 407. And for families, peace of mind comes easy with two of Whitby's most highly regarded schools, Williamsburg Public School and St. Luke the Evangelist Catholic School, just around the corner. At 21 Shenandoah, you're not just buying a home; you're choosing a lifestyle filled with comfort, community, and convenience. Property is linked underground. ** This is a linked property.** (id:60365)
117 Bellhaven Road
Toronto, Ontario
PROPERTY OVERVIEW: Solid, well-cared-for triplex with three self-contained units above ground. Potential for a fourth unit in the basement (separate entrance). Large garage, with conversion potential for various uses. Rare opportunity to set market rates. Great property for multi-generational home. 1st floor unit (currently owner-occupied) and 3rd floor unit will be delivered vacant; 2nd floor unit has reliable high-quality tenants already paying market rent plus share of all utilities. Situated in a sought-after Toronto neighborhood with great transit, strong rental demand, community feel, and great lifestyle amenities.***KEY PROPERTY DETAILS: Unit 1 (Ground Floor): Three-bedroom apartment with private backyard. Unit 2 (Second Floor): Two-bedroom apartment with extra-large kitchen and semi-private front garden sitting area. Unit 3 (Second + Third Floors): Two-bedroom two-level apartment with extra-large private terrace. Basement: large room with extra-large bathroom, utility room, and separate entrance ; easily converted into bachelor unit. Garage: large, vacant, separate building structure potential rental, workshop, or studio. All units have ensuite laundry and dishwashers. Shared storage shed for tenants. Unique character with design details (decorative beams, wainscoting, feature walls).***LOCATION & ACCESSIBILITY: Prime location in Upper Beaches easy access to downtown and close to sought-after Queen Street, Beaches area, and Woodbine Beach. Walking distance to Woodbine subway station. Streetcar across the street and buses nearby. Access to GO Train (Danforth station) and good highway connections. Walk to nearby park, grocery stores, banks, gym, coffee shops, restaurants, dog park, and good public elementary school. Family-friendly, quiet neighborhood.*** (id:60365)
5 Dent Street
Ajax, Ontario
Beautiful and stunning detached 2-storey home located in a family-oriented neighbourhood, featuring a finished basement with a separate entrance offering great potential for rental income. This spacious property boasts 4+2 bedrooms and 4 bathrooms, with a bright and freshly painted interior, pot lights throughout, and gleaming hardwood floors. The elegant foyer welcomes you with marble flooring and a built-in bench, leading to oak stairs with iron spindles. Enjoy convenient access from the home to the garage, a fully fenced private backyard, and a master bedroom with a walk-in closet and French doors that open to a relaxing balcony. Additional features include 2 kitchens, 2 laundry areas, and an interlock driveway. Move-in ready and ideal for extended families or investment. EXTRAS: Close to parks, libraries, places of worship, schools, banks, walk-in clinics, grocery stores, and all essential amenities. (id:60365)
G6-7 - 8 Glen Watford Drive
Toronto, Ontario
Beloved Hong Kong-Style Restaurant for Sale in Prime Scarborough Location! Own a piece of local culinary history! This community staple has been serving loyal customers for over 20 years and is ready for its next chapter. Situated on a busy corner at Sheppard & Midland, the restaurant enjoys unbeatable visibility and consistent foot traffic within a plaza that offers ample parking. The 1,100 sq ft space features 46 seats, 2 basement storage rooms and a fully equipped commercial kitchen with an 18" exhaust hood and 2 walk-in cooler/freezer perfectly set up for dine-in, takeout, and delivery. Open 7 days a week from 7AM-5PM, this breakfast and lunch hotspot benefits from a steady stream of regulars from nearby businesses and mature residential communities. Huge growth potential by extending hours and offering dinner service. Turnkey and profitable with the option to rebrand and bring your own culinary concept to life. Don't miss out on this rare opportunity to take over a thriving restaurant in a sought-after Scarborough location! (id:60365)
1308 - 1480 Bayly Street
Pickering, Ontario
Client RemarksHighly Sought After Universal City 1! Located In A Great Area Of Pickering Just Minutes To The Beautiful Frenchman's Bay Waterfront, Duffin Bay, Trails & Downtown Pickering. Mins To 401, Walking Distance To Go Station, Schools & Shopping, Durham Live Casino & Pickering Town Centre. Upgraded Appliances, Laminate T/O Unit. Resort Style Amenities With Guest Suites, Rooftop Garden Terrace And Pool! (id:60365)
1232 - 125 Omni Drive
Toronto, Ontario
Welcome to Suite 1232 at 125 Omni Drive Where Comfort Meets Convenience! Discover this beautifully maintained Tridel-built condo offering stunning, unobstructed views from your private walk-outbalcony, overlooking the serene and protected Frank Faubert Park. This bright and spacious unit is ideal for first-time buyers looking for the perfect blend of style, comfort, and location. Step inside to find a thoughtfully designed open-concept layout featuring gleaming hardwood floors throughout the kitchen, dining, and living areas ideal for both relaxing and entertaining.Enjoy access to a full suite of recently updated amenities, including:Fully-equipped gym Indoor pool Two game rooms Library Party room & card room Beautiful outdoor green spaces Private roundabout with ample visitor parking Located in a prime Scarborough location, youre just minutes from Scarborough Town Centre, TTC/GO Transit, the YMCA,Toronto Public Library, dining, shopping, and parks.Additional highlights include:24-hour gatehouse security Visitor surface and underground parking All-inclusive maintenance fees covering hydro, heat, A/C, water, parking, common elements and building insurance This is a rare opportunity to own in a sought-after building that truly has it all. Dont miss your chance to call this home! (id:60365)
213 - 2639 Garrison Crossings Crescent E
Pickering, Ontario
Modern 3 Bedroom 1.5 Bath corner townhouse with 2 parking spots in the highly sought after community of Duffin Heights in Pickering. approx 1400 soft w/separate master ensuite and single garage. Tons of upgrade top to bottom. New pot lights freshly painted new flooring. Close to parks, amenities and schools. (id:60365)
17 Cowling Crescent
Ajax, Ontario
Accepting Offers Anytime****Just 13 houses from the shores of Lake Ontario! Perfect location for outdoor enthusiasts. Over 2600 Sq Ft of Living Space. This updated 3+2 bedroom bungalow delivers the perfect blend of comfort, style, and location. The open-concept main floor is ideal for both entertaining and everyday living. The spacious primary retreat features a walk-in closet, a generous ensuite, and walkout to a private covered deck - your own backyard oasis. The fully renovated basement (2016) with a separate entrance adds incredible versatility with 2 additional bedrooms, a custom kitchen, large entertainment area with a built-in entertainment unit, extra storage, and separate laundry- ideal for extended family, guests, or multi-generational living. The main floor also features its own laundry, making this home perfectly set up for dual living or simply an efficient household. Outside, enjoy a single car garage, 2 backyard sheds, a generous private lot, and numerous updates throughout. Previous owner put addition on creating a truly unique home. Steps to Ajax's scenic waterfront trails and parks, and close to schools, transit, and shopping. Tankless HWT (2016), Furnace (2016), A/C (2016), Front Interlock (2016), 2 Sheds (2016), Most Windows/Doors (2005), Partial Deck (2020), Basement Reno incl. custom kitchen & built-in entertainment unit (2016). (id:60365)
4739 Cedar Valley Road
Clarington, Ontario
It's Time For Family Camping! *** 3 Season Cedar Valley Resort Trailer Park And Campground! *** Rare On The Market! *** Gently Used Jayco White Hawk Travel Trailer With Sleeping Places For 8-10 People. This Cozy Trailer Is Located On The Site Of 100 Acres Of Beautiful Recreational Overnight Seasonal Camping Space! The Trailer Is Approximately 31 Ft. Overall Length. Primary Bedroom Is With Storage And End Tables With Room To Walk Around Bed. Pullout Sofa Faces Flatscreen Tv And Stereo System. Kitchen Is Boasting Double Sink, Microwave, Fridge And Stove. There Is The Range With A Dinette Which Folds Down To A Bed. Air Conditioning Unit ( Was Serviced In 2021.Both Dinette And Sofa Are Could Be Sided Out Opening Lots Of Room In Trailer. Double Size Bunk Beds Are With Weight Of Up To 600 Lbs. Shower With Tub. Two Entrance Doors. Wooden Deck. Two Garden Sheds. Parking Of Your Vehicle Just Next To The Trailer. Only 1 Hour Away From GTA * Pets Friendly!* Great Get Away! Season From First Week Of May Till The End Of October. ( Days Of Opening And Closing Resort Depends On The Seasonable Holidays And Weather Conditions) *****Fenced Playground for Dogs Without LEASH!**** SEASON FEES ESTIMATED $3000 ***** (id:60365)
E-406 - 130 River Street
Toronto, Ontario
Welcome To The Artsworks Tower! This Spacious, Full Of Sunlight 3 Bedroom+Den (10Ft Ceilings) In The Newly Thriving Neighbourhood Of Regent Park. Bonus*** Enjoy Your Own Private Terrace Of 982 Sqft Additional Living Space!! This Unit Has Spectacular City Views And A Lot To Offer! Building Amenities On The Same Floor! Amenities Include; Arcade Room,Co-Working Space, Gym,High-Speed Elevators, Kids Play Room, Outdoor Fitness, Party Room, Yoga Studio And Much More!! Easy Access To Ttc Transit, Close To Dvp And Steps To Many Shops, Restos & Cafes. (id:60365)
436 - 20 Inn On The Park
Toronto, Ontario
Welcome to Auberge II on the Park a beautifully designed and spacious 2-bedroom + den suite offering unobstructed south-facing views and abundant natural light throughout the day. This thoughtfully laid-out residence features elegant wood flooring throughout and a well-definedfloor plan with separate living, kitchen, and dining areas. The living room opens to a generous terrace, also accessible from the primary bedroom. The primary suite boasts a walk-in closet and a luxurious 4-piece ensuite bath. The second bedroom includes its own 3-piece ensuite and features a large south-facing window. The versatile den is ideal as a home office or breakfast area. A separate powder room provides added convenience for guests. Perfectly situated, the building is surrounded by expansive parklands with the upcoming LRT station just steps away. Move-in ready, don't miss this exceptional opportunity to call Auberge II on the Park your new home. One Parking & One Locker included. (id:60365)

