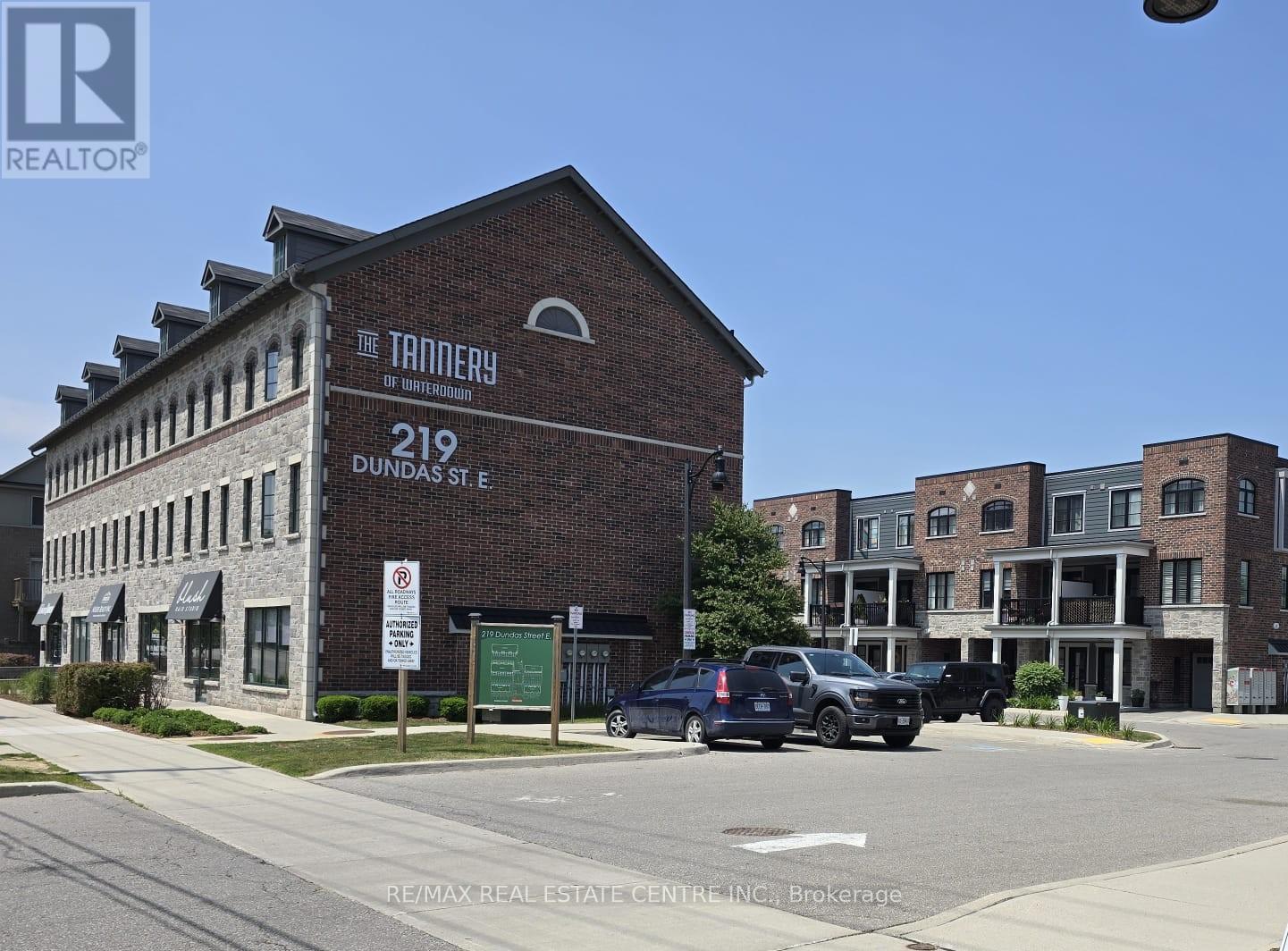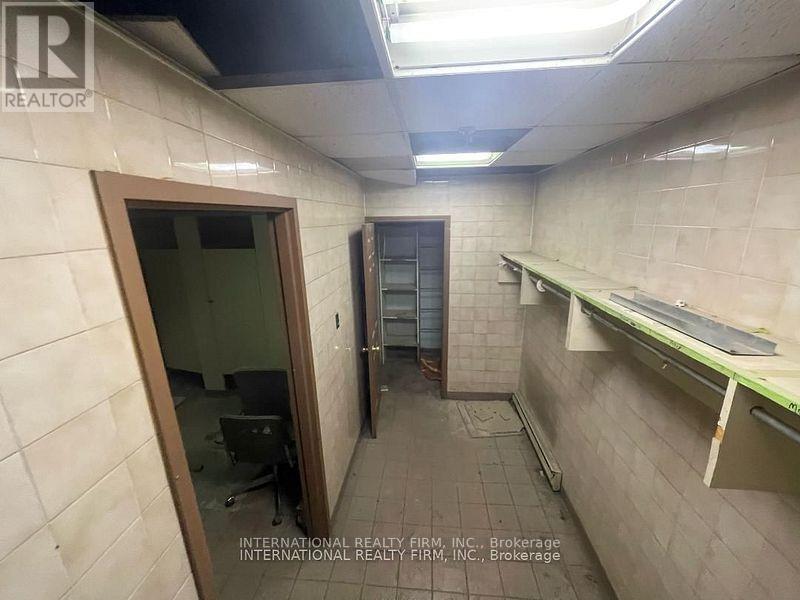Main - 66 Queenston Street
St. Catharines, Ontario
Set at street level in one of downtown St. Catharines' most walkable and vibrant districts, this bright and functional main-floor unit offers a welcoming layout ideal for a variety of business uses from client-facing services to creative workspaces. With two spacious offices or private rooms, a large front foyer that doubles as a reception or waiting area, and thoughtful built-in shelving for displays or storage, the space is both practical and full of character. The oversized bathroom includes a large soaker tub and ample room for staff or client needs, while the kitchen area is well-equipped to serve as a break space or support room. Shared laundry is available in the basement. Limited on-site parking is available for added convenience, plus there are plenty of parking options close by. Just steps from the FirstOntario Performing Arts Centre, the Meridian Centre, and a diverse range of shops, restaurants, and public transit, this location offers exceptional access and visibility for your business. Whether you're looking to welcome clients or create a collaborative workspace, this downtown unit delivers the access and functionality to support your goals. (id:60365)
1113 Trailsview Avenue
Cobourg, Ontario
Luxurious Year Old Tribute Built Executive Home In Cobourg. Over 3000 Sqft Home Offering Bright Natural Sun Light With Upgraded Smooth Ceiling(10ft On Main And 9ft On 2nd). This Tastefully Exceptional Home With Modern Kitchen With Granite Counter Top With Access To Backyard Deck. Exceptional Home With Modern Kitchen With Granite Counter Top With Access To Backyard Deck. The House Consists Of Separate Living Room, Family Room, Dinning Room & An Office/Den Ideal For Remote Work Or Study, Also It Can Be Used As A 5th Bedroom. New SS Appliances. This Premium Lot Located In Very Convenient Location Close To Everyday Amenities Grocery Shops. Hwy 401 Hospital School, Beach, Park And Community Centre. Don't Miss This Great Opportunity In A Growing Neighbourhood. Property Is Tenanted and Tenant Is Will To Stay Or Leave. (id:60365)
13 - 219 Dundas Street E
Hamilton, Ontario
Immaculate and an absolute show stopper 2 Beds and 3 Baths townhouse in a great location of promising Waterdown. **2018 Built. 1496 Square Feet**. Comes with a large **private rooftop terrace (Covered and open) offering unobstructive northerly 180 degree view**. Main floor boats **9Ft. Ceiling**. As you enter, on the left you'll find the elegant and grand square shaped living room having 3 tall windows offering an open southerly view. The gorgeous formal dining room with large windows sits on the opposite side of the living room. In between is located an elegant**open concept gourmet kitchen** that boasts quartz counters, Centre Island/breakfast bar, backsplash, pendant light, stainless steel appliances, tons of cabinets. This main floor also is complemented by a large Pantry and a powder room. The **two beautiful and large bedrooms** are located on the third level. The master bed has its **own 4 pc ensuite**, walk-in closet and also opens to a **Juliette balcony**. The other room is also stunning with a walk-in closet and 3 windows offering beautiful southerly view. Laundry is also located besides the bedrooms. Isn't it a great feature? Just to add one more mega star to its shoulder, this gem also comes with a large private rooftop oasis having both ***covered and open terrace*** offering an unobstructed northerly view. Isn't it nice? This terrace is a real great place for chilling, barbequing, having tea/coffee/drink and entertaining your friends in rain or shine. The whole house has tons of windows opening to both north and south side. It's painted in a beautiful neutral color and shows extremely well. Upgraded blinds and light fixtures. Your clients will really like it. Great complex in an excellent location close to schools, walmart, Sobey's, Harvey's, Swiss Chalet, TD Bank, Shoppers, Pizza Pizza, and much more. 3 minutes to HWY 6, seven minutes to 403, One minute drive to Rockcliffe Trail. Shows A+++++. (id:60365)
369 Thomas Slee Drive
Kitchener, Ontario
Welcome to 369 Thomas Slee in Kitchener's highly sought-after Doon South neighbourhood! This spacious 3-bedroom, 4-bathroom, 2-storey home is perfect for growing families looking for both comfort and convenience. Key Features: Open Concept Main Level: The well-designed main floor features neutral decor and a functional layout, making it ideal for family living and entertaining. Spacious Kitchen: With extensive storage, a large kitchen island, and plenty of counter space, meal prep becomes a breeze. Large Principal Rooms: The living and dining areas provide ample space for everyone to unwind and relax. Upstairs Bedrooms: Two generously sized bedrooms, both with double closets, plus a primary bedroom featuring a walk-in closet. Finished Basement: Enjoy even more living space with a family room, The Vow Factor is the recreation space and living room with a 3-piece bath ideal for family fun or guests. Outdoor Space: Sliding glass doors lead to a fully fenced rear yard . (id:60365)
52 Monarch Woods Drive W
Kitchener, Ontario
A brand new 3-bedroom,3-bathroom detached house situated in the highly sought-after Doon South neighborhood. The main floor boasts a carpet-free layout with an open-concept living area flooded with natural light from large windows. The kitchen is equipped with modern upgrades, stainless steel appliances, ceramic tiles, and granite countertops. Perfect for hosting, the kitchen flows into the living and dining area. Sliding doors off the dining room open to a spacious backyard. Upstairs, you'll find 3 sizable bedrooms with ample natural light. The master bedroom is oversized with a large walk-in closet and ensuite bathroom. Additionally, there is a convenient laundry area on the upper level. The unfinished basement has a separate side entrance and rough-ins for a kitchen and 3-piece bathroom, ideal for a potential in-law suite. Located next to greenspace, this home is centrally positioned near schools, parks, transit, golf, library, grocery stores, restaurants, shopping & and just minutes from 401. Extras: This move-in ready home offers all the amenities at your doorstep. The house is also upgraded with Pot-lights. (id:60365)
810 Technology Drive
Peterborough South, Ontario
Well maintained warehousing and distribution facility in great location close to the 115/Hwy 7. Different unit sizes between 300-600 Sq Ft available (id:60365)
445 Woodview Road
Burlington, Ontario
This fully renovated three-bedroom townhouse in South Burlington is a true gem. Featuring six-inch baseboards, all new doors, and high-end Kohler fixtures, the home is designed with both elegance and comfort in mind. Located in a prime area close to top-rated schools and within walking distance to downtown Burlington's scenic trails, the location is unbeatable. The property is truly turnkey, with a fully finished and cozy basement, and all fixtures and trim thoughtfully selected by a designer. Plus, enjoy the community pool and benefit from low condo fees. This charming property is ready to welcome you home! (id:60365)
9 Primrose Crescent
Brampton, Ontario
SEMI-DETACH HOUSE WITH LEGAL 2 BEDROOM BASEMENT ON AN EXCELLENT LOCATION! This. Beautifully maintained 3-bedroom home is nestled on a 39.44 x 110 ft Lot in an amazing Heart Lake West community, ideally located close to schools, Sandalwood/Kennedy Plaza,Hwy 410, public transit, parks, and more! Step inside to find a spacious main level featuring a SPACIOUS LIVING AREA, SEPARATE FAMILY ROOM AND Dining area, and an UPGRAGED KITCHEN (2025) with high-end Stainless Steel Appliances. Enjoy freshly painted interiors (2025), ELEGANT POTLIGHTS inside and out, and NEW FLOORING throughout (2025). Upstairs boasts 3 generously sized bedrooms, including a PRIMARY BEDROOM WITH A WALK-IN CLOSET, and 2 FULL BATHROOMS both renovated in 2025 for a sleek, modern feel. The fully finished, LEGAL 2 BEDROOM BASEMENT SUITE includes a SEPARATE ENTRANCE, full kitchen, bathroom, and laundry perfect as an in-law suite or income-generating unit. Enjoy outdoor living with a LARGE PARTIALLY COVERED DECK, a beautiful backyard garden, and a ROOFED PATIO ideal for year-round entertaining. Additional features include a garage with direct access to the home, extended driveway (2024) for extra parking UP TO 4 CARS, and all appliances included washer & dryer (2025), Just steps from Sandalwood & Kennedy Plaza, enjoy quick access to Metro, Shoppers Drug Mart, The Beer Store, and a variety of shops, restaurants, and daily essentials. This Neighborhood features top-rated schools, parks, and nearby Heart Lake Conservation Area, offering trails, splash pads, and outdoor activities year-round.Loafers Lake Rec Centre and Jim Archdekin Arena are minutes away for fitness and family fun. Commuters benefit from excellent Brampton Transit routes, the nearby Heart Lake Bus Terminal, and quick connections to Hwy 410 making daily travel smooth and efficient.This is the ideal opportunity for families, investors, or anyone looking for space, style, and convenience all in one home! (id:60365)
204 - 225 Veterans Drive
Brampton, Ontario
Welcome to this beautiful brand new 1 bed plus FLEX condo spanning 549 Sqft + 100 Sq ft Balcony with 9-foot ceilings. High-End Finishes Throughout The Unit With A Stunning Kitchen that includes Quartz countertops, stainless steel appliances, and convenient features like a built-in dishwasher and over-range microwave, En-suite laundry. This meticulously crafted condo is close to mount pleasant GO station, transit, and 407/401/410 highways. Grocery stores and credit view Park/sports field are within walking distance. One Parking and one locker. (id:60365)
15101 Danby Road
Halton Hills, Ontario
WELCOME TO THIS 4+1 BEDROOMS AND 5 WASHROOMS .SHOWSTOPPER THAT OFFERS THE PERFECT BLEND OF LUXURY,FUNCTIONALITY AND STYLE .FEATURING EXCEPTIONAL curb side appeal, this home boasts elegant designer finishes including wainscoting ,crown moulding and hardwood flooring throughout. The open concept layout is ideal for modern living and entertaining ,highlighted by a spacious family room with custom built entertainment unit and undermount lighting. the chef-inspired kitchen flows seamlessly into the mail living areas, perfect for gathering of any size. Step outside to your private backyard oasis featuring a 14*28 saltwater in ground pool with a tranquil waterfall, flagstone patio , and a double gate access-truly a resort style retreat. Located in a sought after neighbourhood this home design high end designs with everyday comfort, making it ideal for families and entertainers alike. Don't miss this opportunity to call this extraordinary property your home. (id:60365)
94 - 94 Guildford Crescent
Brampton, Ontario
**OPEN HOUSE SUNDAY 2-4pm** Fully renovated and move-in ready, this bright and spacious end-unit features 3 bedrooms, 2 bathrooms, and no carpet throughout. The modern kitchen offers stainless steel appliances, ceramic backsplash, an eat-in area, and a walkout to the backyard. The living room is filled with natural light from a large window and enhanced with pot lights. The second floor features 3 well-lit bedrooms and a full bathroom, offering comfortable and functional living space for families. The finished basement has a spacious rec room perfect for entertaining or relaxing. Condo fees include water, cable, internet, and exterior maintenance (grass cutting, snow removal), plus access to an outdoor pool. Conveniently located close to highways, Bramalea City Centre, Bramalea GO Station, transit, schools, places of worship, and a shopping plaza right across the street. MUST SEE! (id:60365)
3425 Oakglade Crescent
Mississauga, Ontario
Must See!!! New Listing Backsplit House Featuring Two Separate Entrances Leading to Upper and Lower Level Units: The whole house with new paint along with new lighting fixtures: Upper Level Highlights:* Four spacious bedrooms* Two bathrooms (1x 4Pc 1x 3Pc)* Inviting living room with a bay window* The Fourth bedroom opens to the backyard with a sheltered area lower Level Highlights:* Brand-new laminate flooring and new cabinets, Quartz countertop* A 3 Pc bathroom * The living/bedroom area with windows for plenty of natural light which creates a very cozy place to live. This property is located in a family-friendly neighborhood with mature trees; *** There is NO dishwasher at main floor; the washing machine and dryer are located in Garage for easy access from upper and lower level *** (id:60365)













