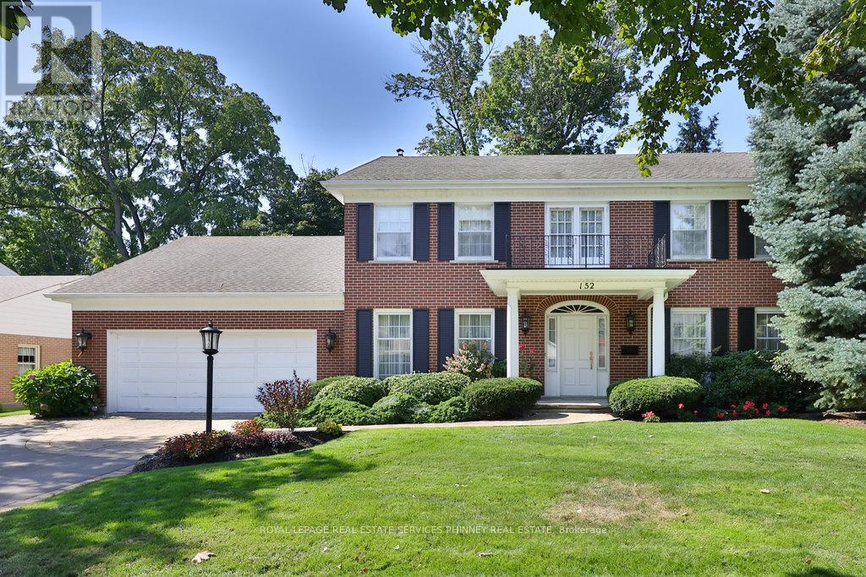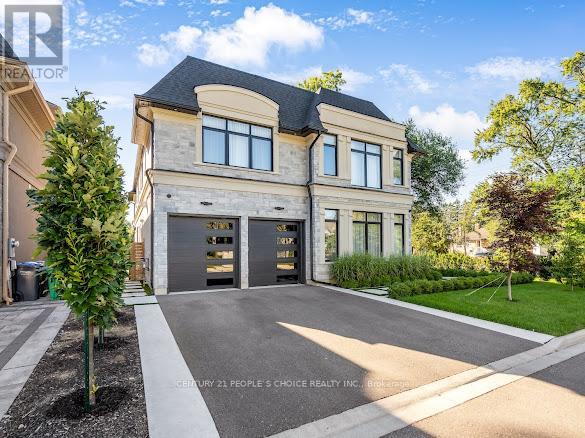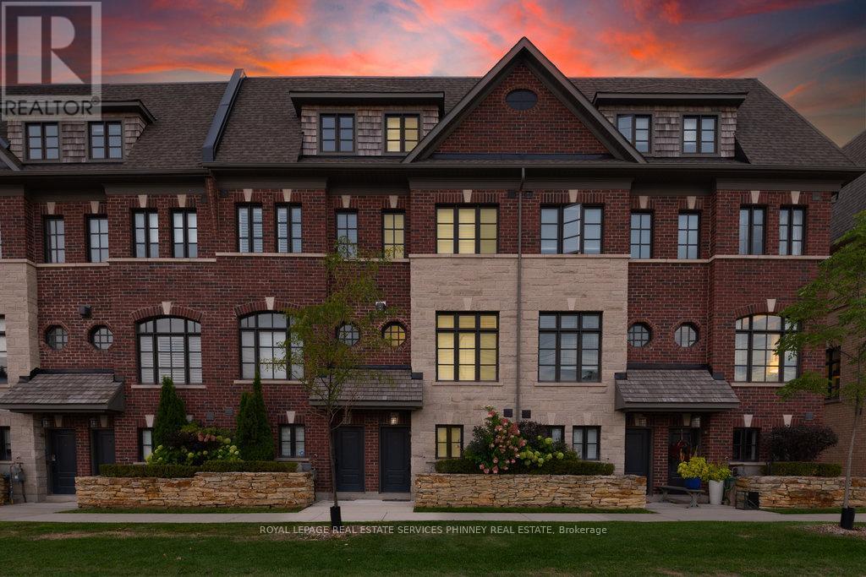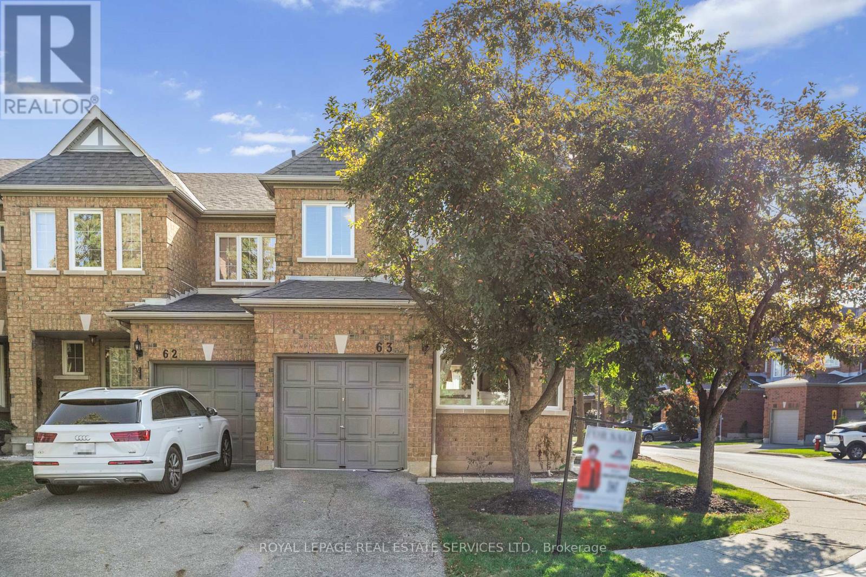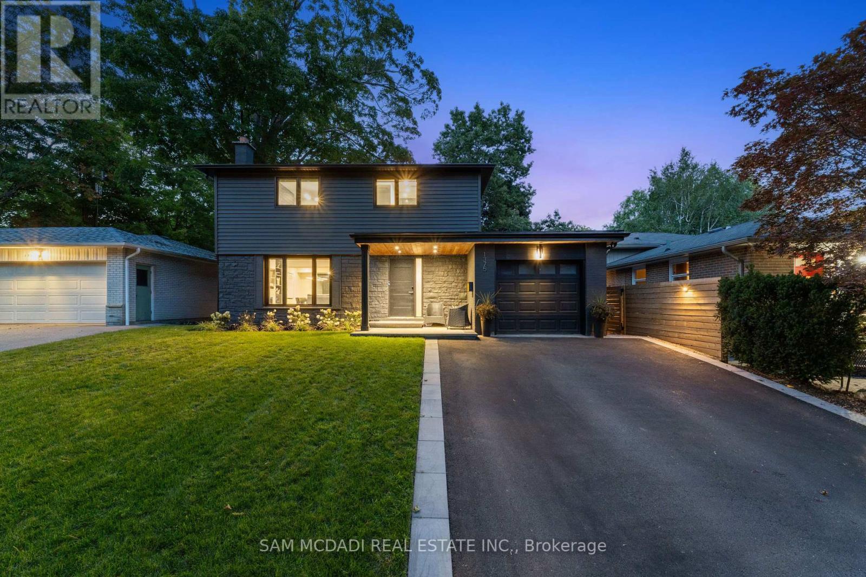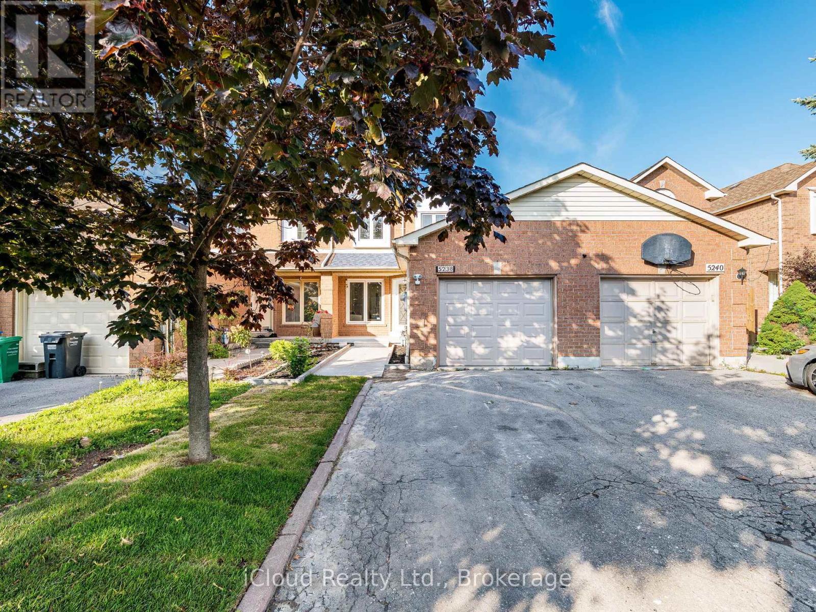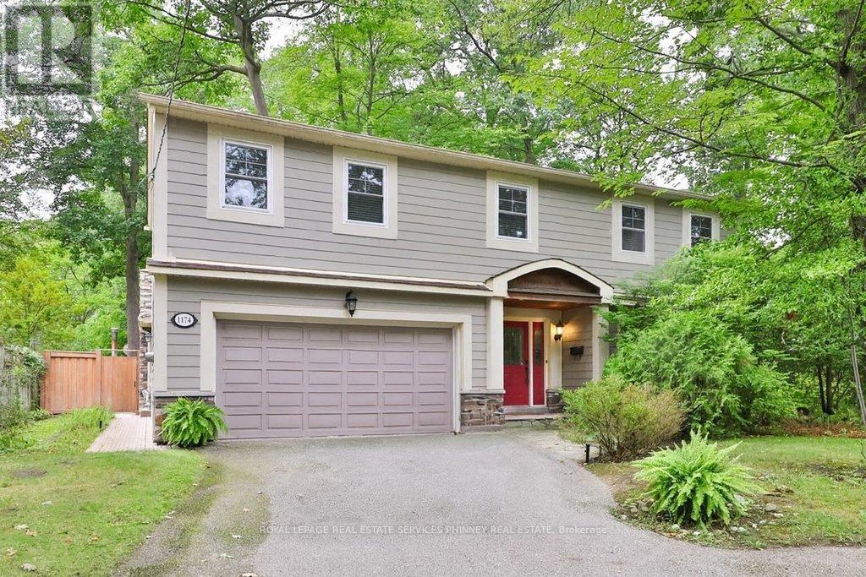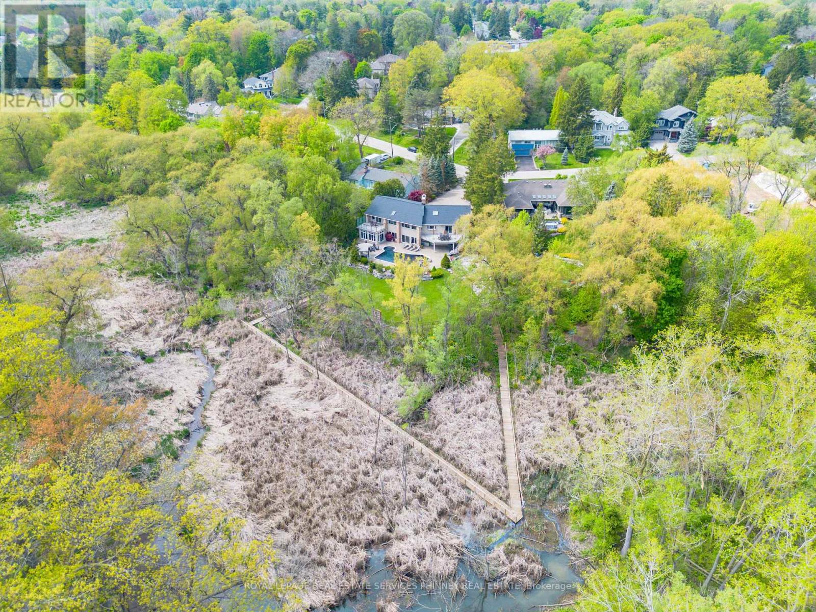8 Chartwell Road
Oakville, Ontario
Step into a world of refined luxury and sophistication in this stunning waterfront property, where panoramic views of the city skyline captivate from the moment you enter. The expansive open-concept main level is anchored by a showstopping marble island, surrounded by high-end appliances. A discreetly positioned butlers pantry offers effortless functionality. The eat-in kitchen, graced by soaring vaulted ceilings, seamlessly flows into a grand living room appointed with a gas fireplace, an idyllic setting to relax while soaking in the breathtaking waterfront vistas. For formal occasions, an elegant dining room sets the stage for lavish dinner parties and intimate family gatherings. A spacious main floor family room adds versatility for everyday living and entertaining alike. The main level also features a beautifully appointed guest suite with a spa-inspired 5-pc ensuite bath. Even the laundry room has been elevated with heated floors, custom cabinetry, and expansive folding surfaces. Upstairs, discover three generously sized bedrooms, each with its own luxurious ensuite. The primary suite is a private sanctuary, complete with gas fireplace, exclusive balcony for sunset viewing, and an ensuite bathroom boasting a large soaking tub overlooking the water and spacious walk-in closet. Outdoors, the resort-style backyard is an entertainers dream. Host with ease at the built-in barbecue station, enjoy alfresco evenings under the covered patio, gather around the firepit, or unwind by the inground saltwater pool. With every amenity at your fingertips, this home redefines the art of luxurious living! Prime location just a short walk to downtown Oakville's coffee shops, restaurants, boutiques, and lively festivals. Families will love the walkability to top schools like SMLS and Oakville Trafalgar High, while commuters enjoy easy access to the GO Train for a smooth trip to the city. (id:60365)
152 Breckondale Court
Burlington, Ontario
Welcome to this exceptional property, perfectly situated on a beautiful tree-lined street and just steps away from the tranquil lakefront. This highly desirable location, south of Lakeshore Road, provides the ideal setting for this stunning home. With four bedrooms, four bathrooms, and over 3000 sq. ft. of meticulously designed living space, this residence offers both comfort and elegance. The traditional layout features a gracious centre hall plan and large principal rooms, creating a seamless flow from room to room, which is perfect for both family life and entertaining. Upstairs, you'll discover four spacious bedrooms, each boasting its own unique charm and style. The primary bedroom features a private ensuite bathroom for your comfort and convenience. The finished lower level of the home further extends the living space with a generous recreation room, a practical cold cellar, a dedicated laundry room, an additional washroom, and ample storage solutions. The backyard provides a serene oasis where you can unwind and relax amidst nature. It is beautifully landscaped, and the screened-in porch offers an ideal spot to enjoy peaceful moments at the end of the day. Located in one of Roseland's most coveted areas, this is an incredible opportunity to make this magnificent home your own. (id:60365)
Bsmt - 2371 Camilla Road
Mississauga, Ontario
Brand New Luxury 1-Bedroom Walk-Up Apartment Fully Furnished Be the first to live in this brand new, never-rented lower-level suite featuring high-end finishes and modern design. This spacious apartment is bright, airy, and fully furnished, offering turnkey convenience in a quiet, family-friendly neighbourhood. Features & Highlights 1 Bedroom | 1 Bathroom thoughtfully designed with custom closet built-ins , Custom Kitchen quartz counters and premium cabinetry , High-End Appliances convection cooktop, built-in oven, double-drawer dishwasher, stainless steel fridge, Open-Concept Living Space 9 ceilings and luxury flooring, In-Suite Laundry full-size washer and dryer, Private Walk-Up Entrance with separate security system, Dedicated Parking 1 space included, Utilities Included hydro, water, gas, A/C, heat, plus separate Wi-Fi . Additional Details- Fully furnished turnkey and move-in ready, Luxury bathroom with premium fixtures, Ideal for clean, professional tenants seeking a quiet, private space, AAA Tenants Only Rental application, credit score, ID, proof of employment, and references required prior to showings. (id:60365)
46 Mincing Trail
Brampton, Ontario
Beautifully designed detached home featuring a functional layout filled with natural light. The main floor boasts a separate family room, dining room, den, and powder room. Upstairs, enjoy 5generously sized bedrooms and 3 full bathrooms, including a primary suite with a walk-in closet and serene ravine views. Direct garage access, parking for 3 vehicles, and walking distance to transit add to the convenience. (id:60365)
10 - 2160 Trafalgar Road W
Oakville, Ontario
Discover this stunning 3+1 bedroom, 3 bathroom townhome, where contemporary design meets ultimate comfortan exceptional opportunity for both homebuyers and investors alike.The kitchen is a culinary enthusiast's dream, featuring sleek stainless steel appliances and a generous window that floods the space with natural light. It seamlessly flows into a separate dining area, ideal for entertaining guests. The inviting living room is bathed in sunlight, showcasing a cozy gas fireplace that creates a warm and welcoming atmosphere. Retreat to the master suite, complete with a spacious walk-in closet and a luxurious five-piece ensuite bathroom. The versatile lower level offers endless possibilities, easily adaptable as an office, den, or an additional bedroom.This townhome perfectly balances style and functionality, making it an ideal sanctuary to call home or a valuable addition to your investment portfolio. Conveniently located near Oakville's vibrant downtown, youll enjoy easy access to amenities, major highways, public transit, and the GO stationmaking it a prime location for future appreciation. Seize this opportunity to invest in your future! (id:60365)
63 - 5230 Glen Erin Drive
Mississauga, Ontario
Renovated 4-Bedroom Premium End Unit Townhome in Prime Erin Mills! Backing onto a peaceful park, this beautifully upgraded and meticulously maintained home offers comfort, space, and an unbeatable location. Key Features:Bright 4 bedrooms, 3 bathrooms, Brand-new kitchen with quartz countertops & large island,Open-concept kitchen with breakfast bar & walkout to private backyard, Main floor family room with hardwood floors & cozy fireplace, Separate living room with large window, Huge primary suite with walk-in closet & 5-pc ensuite, Finished basement with recreation room + office, Located minutes from John Fraser & St. Aloysius Gonzaga Secondary Schools, Credit Valley Hospital, Erin Mills Town Centre, parks, transit & highways (403/401/QEW). A rare opportunity to own a move-in-ready end-unit townhome in one of Erin Mills most desirable communities! (id:60365)
1375 Everall Road
Mississauga, Ontario
Welcome to 1375 Everall Rd, a modern statement home in the sought-after community of Lorne Park. Every inch of this fully reimagined residence has been designed with intention, delivering refined style alongside the comforts that make daily life effortless. Step inside to sun-filled interiors wrapped in engineered hardwood and porcelain tile across the main and upper levels. The kitchen serves as a true design centrepiece with quartz counters and backsplash, premium stainless steel appliances, and an oversized island that naturally gathers family and friends. The adjoining living and dining spaces are warmed by a gas fireplace and abundant natural light, creating an atmosphere that feels both polished and inviting. Above, the primary suite is a private escape with a spa-inspired ensuite featuring heated floors, a luxury you will appreciate every day. Three additional bedrooms provide comfort and flexibility, each with generous closet space. The fully finished lower level extends the living space with insulated luxury vinyl plank flooring, a spacious recreation room, laundry, and a dedicated office that can easily function as a fourth bedroom or guest suite. This home is as forward-thinking as it is beautiful. It is fully Smart Home enabled, giving you control of lighting, climate, irrigation, security, and multi-zone audio from your phone. Behind the walls, all-new electrical, plumbing, and HVAC systems. With over $350,000 in renovations, this residence delivers the kind of peace of mind today's buyers demand. Outdoors, the pool-sized lot offers both privacy and possibility, framed by mature trees, a sunlit deck, and custom stonework that elevates the curb appeal. Set in one of Mississaugas most coveted communities, you will be only a stones throw away from top-ranked public and private schools, GO transit, Port Credits boutique shops, dining, and amenities. (id:60365)
98 Raspberry Ridge Avenue
Caledon, Ontario
Welcome to luxury living in the prestigious Castles of Caledon by Country Wide Homes, featuring this meticulously crafted 4-bedroom, 5-bath detached home with 10 ft ceilings on the main floor and 9 ft ceilings on the second and basement levels. The main floor boasts a spacious living room, an elegant dining room with crown moulding and large windows, a gourmet upgraded kitchen with built-in appliances, stovetop range, and a breakfast area with walkout to the deck, plus a family room with a cozy fireplace and backyard views. A striking iron spindle staircase leads to the upper level, where the primary suite offers a walk-in closet and a lavish 6-piece ensuite with glass-enclosed shower, soaker tub, and double vanities, while each of the additional three bedrooms includes large windows, ensuite baths, and generous closets. The unfinished walkout basement with separate entrance provides endless possibilities, while hardwood floors, upgraded tiles, and smooth ceilings throughout complete thisluxurioushome. (id:60365)
5238 Alicante Street
Mississauga, Ontario
Major Renovated Freehold Townhome in Prime Mississauga! Spacious 4+2 bed, 3+1 bathroom home, carpet-free with finished basement. Feels like a semi (attached on one side only) with 3-car parking. Upgrades include brand new engineered hardwood floors, modern kitchen with quartz counters & backsplash, glass-railed staircase, and renovated bathrooms. Basement offers 2 bedrooms + full bath, ideal for in-law suite. Enjoy a large backyard deck with walkout from kitchen. Backyard can be accessed from garage. Recent updates: Roof (2024), S/S Fridge (2025), S/S Dishwasher (2023), Garage door (2022). Located in a sought-after family-friendly neighbourhood, just across from Rick Hansen Secondary, and close to shopping, transit, parks & places of worship. Move-in ready! (id:60365)
1202 Monks Passage
Oakville, Ontario
Welcome to this beautifully maintained executive home, nestled in the prestigious Glen Abbey community renowned for its family-friendly atmosphere and one of Oakville's highest-rated school districts. From the moment you step inside, you'll feel the warmth and love that make this house a true home. The main level features spacious, light-filled rooms and a thoughtfully renovated layout. The chef-inspired kitchen is a true showpiece, boasting stainless steel appliances, "soft touch close" cabinetary, generous counter space, and a large eating area with sliding doors that open to a private deck and garden. Enjoy outdoor dining beneath a wrought iron gazebo with a brand-new canvas canopy, surrounded by serene, manicured gardens designed for both beauty and relaxation. A convenient main floor laundry room with direct access to the garage add to everyday ease. Upstairs, the primary suite is a retreat of its own, complete with a walk-in closet and a luxurious spa-like ensuite. Three additional generously sized bedrooms and a fully renovated main bathroom provide comfort and functionality for the whole family. Ideally located, this home offers quick access to major highways, the world-class Glen Abbey Golf Course, numerous scenic trails and is just a short walk to the famous Monastery Bakery. With its blend of elegance, modern updates, and an unbeatable location, this Glen Abbey gem offers the perfect backdrop for your next chapter. (id:60365)
1174 Whiteoaks Avenue
Mississauga, Ontario
Welcome to this cherished family home, proudly offered by the original owner after over 50years of love and memories. It is now time to pass on to a new family. Located in the prestigious Whiteoaks of Jalna enclave - one of Mississaugas most exclusive and sought-after neighbourhoods - this is a rare opportunity to own a beautifully maintained property at an excellent price point. Set on an exceptionally deep lot surrounded by mature trees, this home offers an ideal blend of privacy, character, and potential. The home has a well-designed layout, great bones and timeless charm, perfect for modern updates or simply move in and enjoy as is. The main floor boasts a generous living room with a picture window and gas fireplace. The spacious formal dining room is ideal for hosting family holidays, with a walkout to the back deck. The chefs kitchen features high-end appliances, an entertainers island, and space for casual homework sessions or weekend gatherings. A cozy family room with built-ins, another gas fireplace, and a walkout to the deck completes the warm and inviting space. Upstairs, the sun-filled upper level offers skylights and large windows. The spacious primary suite includes a walk-in closet and 4-piece ensuite, while three additional bedrooms share a well-appointed5-piece bathroom. The finished lower level is designed for entertaining, complete with a rec room, wet bar, and a games room featuring built-ins and a billiard table. Plenty of storage space throughout including a cedar closet. Step outside into your private backyard retreat with an inground pool, expansive deck, and surrounded by greenery a perfect spot to unwind or host summer gatherings. Set in the heart of Lorne Park, with access to top rated schools and amenities. A true gem ready for its next chapter - don't miss this rare opportunity. (id:60365)
1292 Contour Drive
Mississauga, Ontario
Don't miss your chance to own this extraordinary raised bungalow in the highly sought-after Rattray Marsh community, where elegance meets nature. Set on nearly an acre of lush land, this remarkable home features a private boardwalk that spans through the enchanting marsh, making you feel at one with nature, with its breathing views. With over 5,300 square feet of thoughtfully designed living space, it showcases soaring cathedral ceilings, a stunning two-level indoor waterfall, multiple walkouts, and endless opportunities for customization. The gourmet chef's kitchen is complete with a center island, top-of-the-line appliances, and direct access to an expansive deck overlooking your personal backyard paradise and serene pool. The beautifully appointed living and dining areas are perfect for entertaining, featuring a cozy gas fireplace and breathtaking views of the vibrant garden. Escape to the luxurious primary suite, which opens to a private deck and includes a spacious walk-in closet and a spa-like 5-piece ensuite with a glass shower and freestanding tub. A convenient main floor office is also located off the bedroom, ideal for remote work or quiet study. The lower level is equally impressive, featuring two generous bedrooms, a family room, a gym with a 3-piece bath, and direct access to the in-ground pool. The basement is perfect for multi-generational living or as a private retreat for older children. This home offers the perfect retreat while being just a five-minute walk from scenic waterfront trails and parks. Plus, you'll enjoy quick access to Port Credits lively shops and restaurants, as well as downtown Toronto via the QEW/Go station. This property is an absolute must-see! Act now and make it yours! (id:60365)


