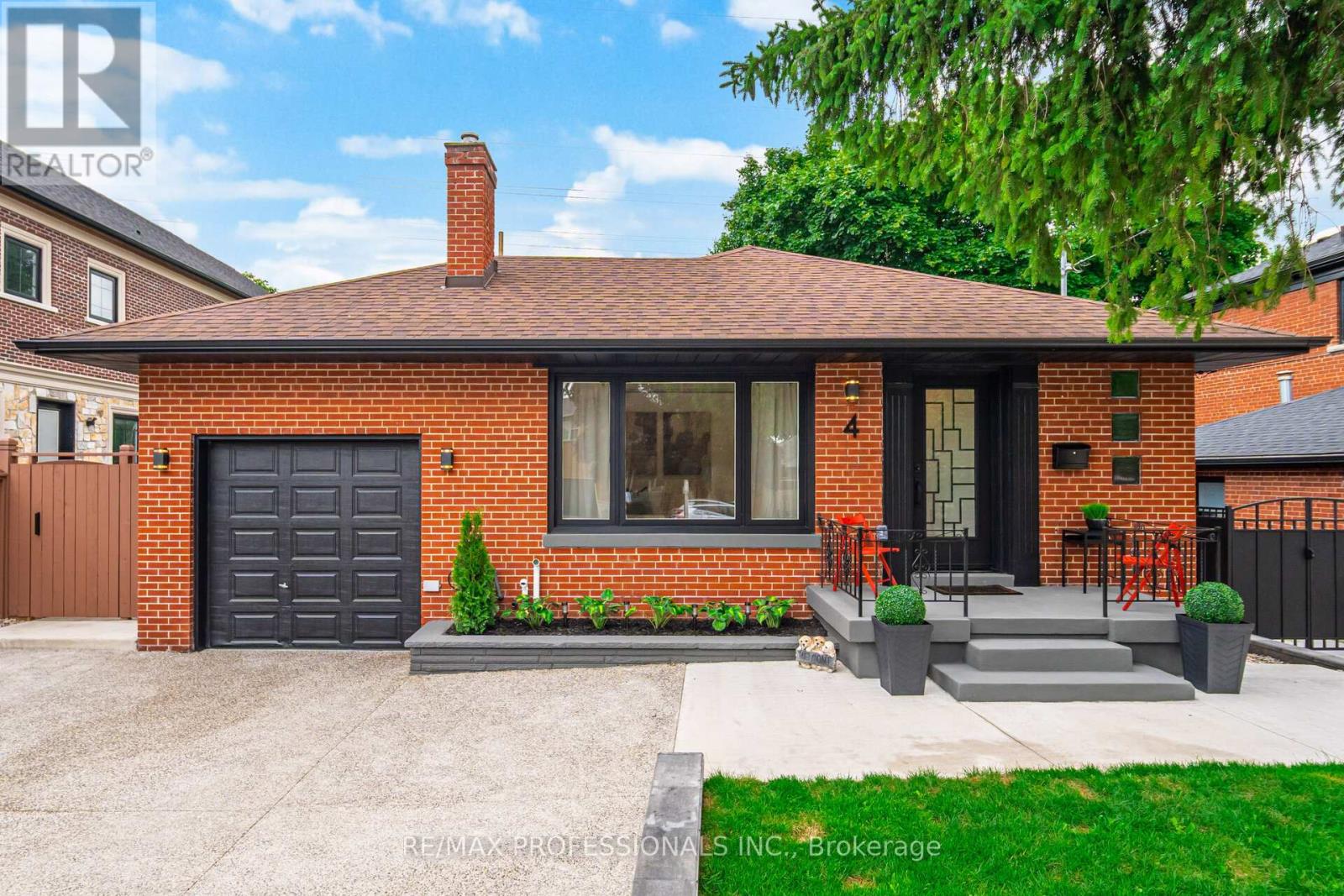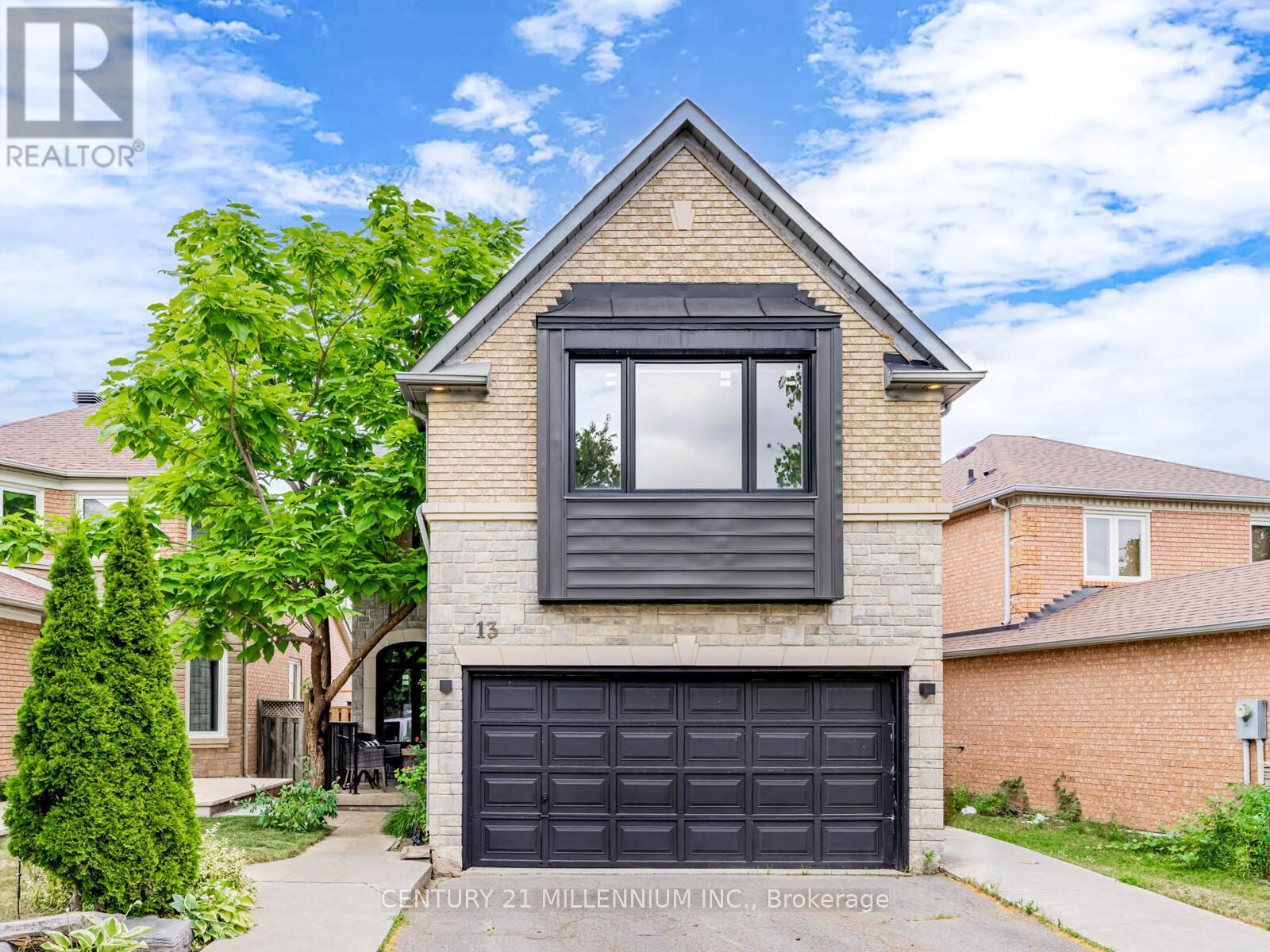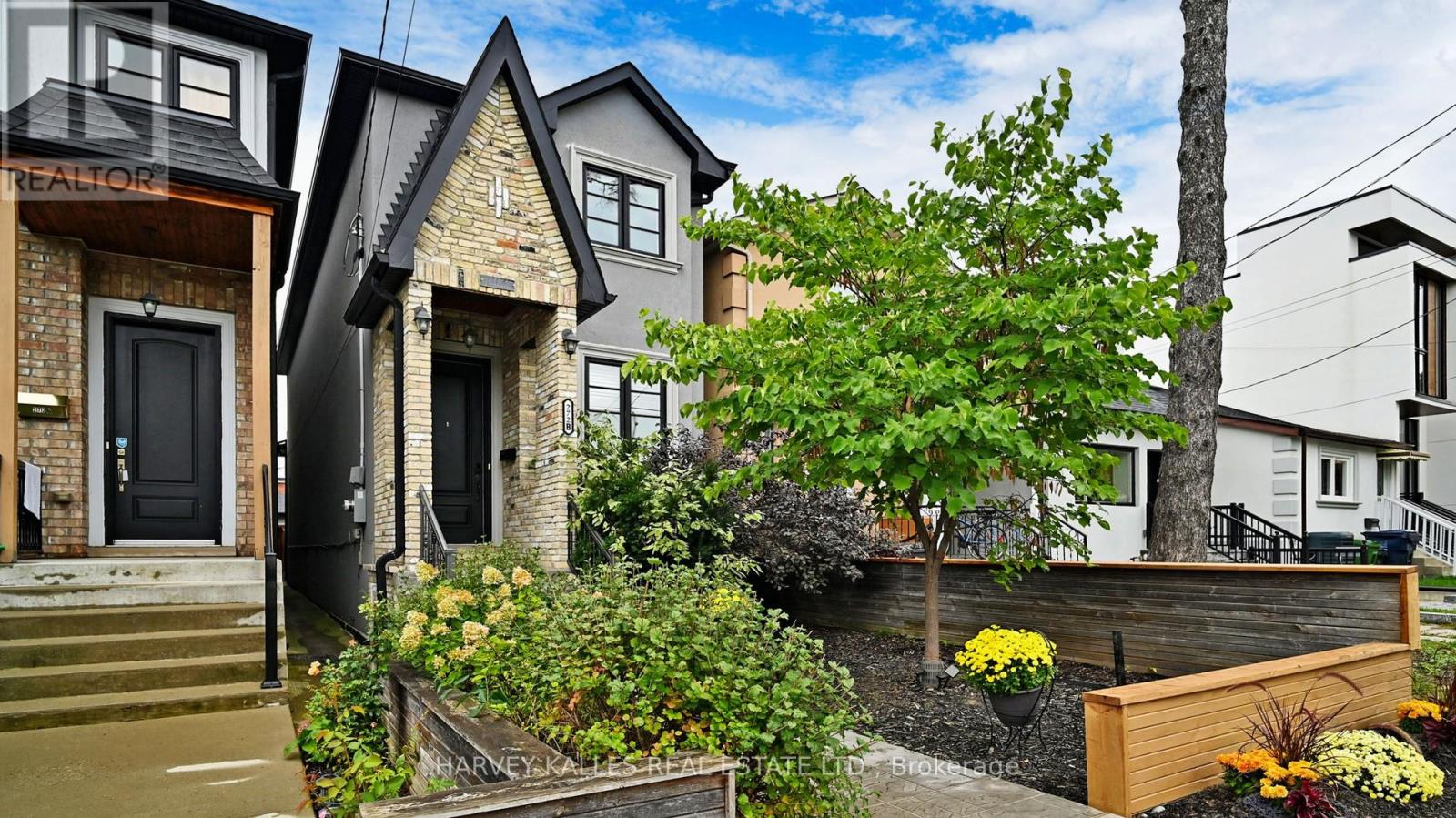201 Holloway Terrace
Milton, Ontario
Welcome to 201 Holloway Terrace, a stunning home offering over 3,500 sq ft above grade plus a professionally finished basement over 1500 sqft the perfect opportunity for your family to upsize in one of Milton's most sought-after neighborhoods. This grand 4+3-bedroom, 5-bathroom home sits on a rare 49.35 x 90.48 ft lot with exceptional curb appeal, interlock & stone driveway, and beautifully landscaped front and back yards. Inside, you'll find a spacious, sun-filled layout designed for modern family living separate living, dining, and family rooms, plus a main floor den that's ideal as a home office or guest suite. The huge kitchen is a chefs dream, featuring large countertops, quality millwork, stainless steel appliances, a large island, and a bright breakfast area that opens through French doors to your private stamped concrete patio facing backyard. The impressive family room offers cathedral ceilings, floor-to-ceiling windows, and a cozy gas fireplace for relaxing movie nights. The grand foyer showcases a solid wood staircase with black, iron picket railings and a stair lift (can be removed and patched/painted for the buyer upon request). Upstairs, enjoy four generous bedrooms two with ensuite baths and two sharing a Jack & Jill. The fully finished basement is a standout, with its own kitchen, coffered ceilings, two additional bedrooms, a 3-piece bath, and a dedicated office space perfect for extended family, guests, or a separate living area. Located steps from downtown Milton, close to top-rated schools, hiking trails, parks, leisure centers, and just minutes to highways, GO Transit, Pearson Airport, Toronto Premium Outlets and restaurants everything your family needs is right here. Move-in ready and beautifully maintained make this exceptional home your family retreat (id:60365)
16 Chester Crescent S
Halton Hills, Ontario
Are you looking for the Perfect Family Friendly House. Well look no further!! Welcome to 16 Chester Crescent. You will feel the welcoming energy as soon as you step in door. This property has absolutely everything you need and more. Located on a desirable Quiet street, in a fabulous neighbourhood, close to 3 schools that are all just a short walk away, convenient for shopping or commuting. This property is truly an entertainers dream both inside and outside. Stunning open concept kitchen with granite countertops, stainless steel appliances, gas fireplace and 2 separate islands that can be repositioned should you so wish. Separate living and dining areas for those more formal events. Main floor laundry and garage access with tons of storage space are there for your convenience. Second floor offers you four good size bedrooms, great for a larger or growing family. Primary bedroom has a walk in closet with a lovely 4 piece ensuite bathroom. There is a full unfinished basement with a bathroom rough in and a cold room. This space is a blank canvas just waiting for you to create that additional living space that meets your personal needs. There are so many options with this space. This stunning backyard paradise speaks for itself. This outdoor space is low maintenance with a fabulous in ground swimming pool with interlock patio all around, a pool hut with electricity and natural gas hookup for your barbecue. This is the perfect space to have loads of family fun, creating memories, entertaining or just relaxing. Come and see everything this inviting family home offers. There is an extensive list of upgrades that have been done. (id:60365)
1031 Lakeshore Road W
Oakville, Ontario
Welcome to your dream home in southwest Oakville. This stunning, custom-built, classic home perfectly blends elegance, comfort, and modern design. Nestled on a premium lot 95x180 Feet in one of Oakville's most popular neighborhoods, this home boasts 4+1 bedrooms, six bathrooms, a circular driveway, two furnaces, and hot water tanks. Heated floor in master ensuite and basement floor. And an open-concept layout that floods the home with natural light. The gourmet kitchen features top-of-the-line appliances, custom cabinetry, and a spacious island, perfect for entertaining. The primary suite offers a serene retreat with a spa-like ensuite and a walk-in closet fit for a celebrity. Enjoy a pool-sized backyard and walk to Appleby College, parks, and amenities. (id:60365)
4 Lloyd Manor Road
Toronto, Ontario
Step into the warmth & sophistication of this beautifully renovated bungalow, nestled in one of Etobicokes most desirable family neighbourhood. This exceptional home offers thoughtfully designed living space with an open concept layout, a separate entrance to the lower level, & extensive upgrades throughout. Every detail meticulously crafted for modern living and timeless comfort. The heart of the home is a spacious main floor featuring brand new flooring & a seamless flow between the sun filled living room / dining area, and stylish kitchen. Gatheraround the beautiful fireplace or entertain in the chef inspired kitchen complete with quartz countertops, white cabinetry, stainless steel appliances, & a large island perfect for hostingor family meals. Generously sized bedrooms on the main level, all bathrooms are fully renovated with contemporary finishes and water smart fixtures, including heated floors for added comfort. Bedrooms are enhanced with soft night light modes & multicolour lighting features. Fully finished LL includes a separate entrance and offers versatile space for extended family, guests, or potential rental income. It features 2 bedrooms, a large recreation room, a full bathroom and large kitchen, fully updated laundry area, all upgraded to the highest standard with double sound proofing between floors for peace and privacy. Enjoy a beautiful & private backyard retreat with a concrete walkway & over 500 sq. ft. of patio space ideal for relaxing or entertaining. The attached garage & wide driveway offer parking for 4 cars, fully fencedyard. Potential to build a garden/laneway suite! Excellent schools: St. Gregory Catholic School, Rosethorn Junior School, John G. Althouse Middle School. Close proximity to parks, biking trails, playgrounds, tennis courts, baseball diamonds and Islington Golf Club. Easy access to major highways, Pearson Airport, TTC, Kipling GO station, shopping, restaurants.Turnkey property in a welcoming neighbourhood. (id:60365)
1105 Mississauga Valley Boulevard
Mississauga, Ontario
Beautifully updated raised bungalow in the high-demand Mississauga Valley area on a generous 60' x 120' lot. Almost 1,800 of total interior living square footage. The open-concept main floor features modern finishes and a bright, airy layout with seamless flow between the kitchen, dining, and living areas perfect for daily living and entertaining. Step out onto the spacious deck with an outdoor eating area, ideal for enjoying warm evenings with the tree shade. One of the few homes that back directly onto Greenfield Park, the south-facing backyard offers a private entrance to this beautiful green space, which provides easy walkability to Briarwood Public School at one end and Canadian Martyrs Catholic School at the other. The finished basement offers ample ceiling height, a separate entrance, a fourth bedroom, and direct access from the attached garage, providing flexibility for guests, in-laws, or possibly a nanny suite. Move-in ready with thoughtful updates throughout, this home blends comfort, functionality, and a unique connection to nature in a highly sought-after neighbourhood an exceptional opportunity for families or investors alike. The location features easy access to transit, highway and upcoming Hurontario LRT. Close to Square One Shopping Centre, parks and top rated schools and steps to Mississauga Valley Community which offers a wide range of indoor and outdoor sports amenities. (id:60365)
17 Beaverhall Road
Brampton, Ontario
This beautifully renovated 4-bedroom, 4-bathroom detached home offers a perfect blend of modern luxury and comfort, featuring a spacious family room, a cozy living room with a fireplace, and a brand-new kitchen with quartz countertops and a stylish backsplash. Fresh flooring, updated washrooms, contemporary lighting, and elegant finishes create a bright and inviting atmosphere, while the finished basement includes a separate laundry area and a legal side entrance for added versatility. Outside, the double garage boasts a freshly painted floor, and the driveway accommodates four cars, providing plenty of parking. Ideally located near schools, parks, and amenities, this move-in-ready home is a rare find-don't miss your chance to make it yours! (id:60365)
13 Rocky Mountain Crescent
Brampton, Ontario
This sun-filled house is fully loaded with upgrades throughout. Best curb appeal on a quiet crescent with beautiful stone masonry, exterior pot lights and striking 2 car garage door. Alluring front door has an impressive first impression, and a convenient keypad entry. Be spoiled with porcelain tiles on the main floor, a formal dining room combined with living, mud room laundry and garage access, a pot lit kitchen overlooking a family room that has gleaming dark hardwood floors. Curl up in front of the fire place or walk out from the breakfast area to enjoy the outdoors. The most massive master with cathedral ceilings and huge windows beams in the light with ample walk-in and secondary closets, plus a fully renovated 4 piece ensuite. 3 other bedrooms all good size and serviced by another full bath on the upper level. Basement is a self contained unit with separate entrance, second laundry, second kitchen, 2 Bedrooms, with 2 full baths. Updated windows and front door in 2023. High quality French doors leading to the backyard. Walking distance to Torbram Sandalwood community park & Carabram park, English, French, Catholic and Separate School options nearby. (id:60365)
15 Nordin Avenue
Toronto, Ontario
Welcome to 15 Nordin Ave, Situated in Etobicoke, close to all amenities, new Longos grocery being built, Sherway Gardens, all the major hwy's, short drive to the airport too. This solid brick bungalow has 3 bedrooms, 2 bathrooms, separate entrance to the finished basement with potential for inlaw suite or nanny suite. It also features a large garage attached to a sunroom. The lot is 47 * 107 feet. It's situated Close to public, & catholic schools, High schools, Ttc, subway and a short drive to downtown Toronto. (id:60365)
3450 Post Road
Oakville, Ontario
Welcome to this meticulously crafted executive home, one of the largest models with over 3100sqft of above-ground living space. Featuring 4+1 beds and 4+1 baths with extensive builder upgrades, this home boasts a striking double-height foyer with elegant light fixtures and soaring 10ft ceilings on the main floor enhance the spacious feel throughout. The main level includes a private office and a massive dining area accented with feature walls, flowing openly into the family room making it ideal for hosting gatherings. The open concept family room is centered around a stylish gas fireplace and seamlessly connected to a chef-inspired kitchen. This culinary space features a large waterfall island with ample storage, upgraded cabinetry, high-end stainless steel appliances, a powerful 1200 CFM hood fan, and a custom pantry for optimal organization. Step outside to a beautifully landscaped, maintenance-free backyard, complete with elegant interlock, artificial turf, and a cozy gazebo. Upstairs, you will find 4 spacious bedrooms. 2 bedrooms share a stylish Jack-and-Jill bath, the 3rd bedroom features its private ensuite, and the expansive primary suite offers his-and-hers walk-in closets and a luxurious 5-piece ensuite bath. A loft area provides additional living space, ideal as a reading nook, while the upper-level laundry room impresses with custom cabinetry, shelving, and a countertop workspace. The fully finished legal walk-up basement, completed by the builder, includes a 5th bedroom and a full bath, along with a large recreation area and ample storage. With rough-ins for a 2nd kitchen and laundry, the lower level is easily convertible into a separate in-law suite or rental unit perfect for multi-generational living or generating passive income. Located in a family-friendly neighborhood with convenient access to Dundas Street and within walking distance to a soon-to-be-completed school and park. (id:60365)
272b Boon Avenue
Toronto, Ontario
Exceptional Custom-Built Home Beautifully Designed For Comfortable, Modern Living! The Main Floor Boasts Spacious Principal Living And Dining Rooms, Complemented By A Stunning Eat-In Kitchen Open To A Warm And Inviting Family Room, With A Walkout To A Private Deck And Yard With Access To The Detached Garage. Upstairs, Find Your Primary Suite With Ensuite And Walk-In Closet, Along With Two Generously Sized Bedrooms. Sun-Filled Interiors Enhanced By A Skylight And Pot Lights Throughout, Featuring Luxurious Finishes Including 9-Foot Ceilings, Granite Countertops, And Gleaming Hardwood Floors With Nearly 3,000 Sq. Ft. Of Total Living Space. Perfectly Positioned For Everyday Comfort And Entertaining, This Home Also Offers Two Separate Laundry Rooms And Newly Renovated Bathrooms, Along With Updated Laminate Flooring In The Lower Level. The Lower Level With Its Own Entrance Features A Kitchen, Bedroom, And Living Area - Ideal For Extended Family, Guests, Or As An Income Suite With The Potential To Generate $2,500 Per Month. Ideally Situated In A Flourishing Neighbourhood Celebrated For Its Family-Friendly Atmosphere, Trendy Shops, Charming Cafes, Top Public And Private Schools, Expansive Parks, And Seamless Transit Access. A Rare And Exciting Opportunity To Own A Turnkey Home In One Of Toronto's Most Dynamic Communities - Don't Miss It! (id:60365)
214 Waneta Drive
Oakville, Ontario
Rare Opportunity to Own a Custom Luxury Home in West Oakville Featured on HGTV This stunning custom-built 4-bedroom, 5-bathroom home by HGTVs Bryan Baeumler perfectly blends exceptional craftsmanship with modern luxury. Situated on a 75-ft lot in prime West Oakville, its just steps from the lake, Appleby College, YMCA, and Old Oakville's shops and restaurants. The open-concept layout features soaring ceilings, elegant plaster moldings, hardwood floors, and a chef-inspired kitchen with Wolf/Sub-Zero appliances and Silestone countertops. The primary suite offers a large dressing room and a spa-like ensuite with skylights and a freestanding tub. The finished lower level includes a theatre, gym, games room, and a spa bath with a steam shower. Outside, enjoy a saltwater pool with waterfall, expansive deck, and interlock patio perfect for entertaining. A rare opportunity to own a showpiece home in one of Oakville's most sought-after neighbourhoods! (id:60365)
359 Robert Parkinson Drive
Brampton, Ontario
Wow, This Is An Absolute Showstopper And A Must-See! Priced To Sell Immediately, This Stunning 4 Bedroom Detached Home Offers The Perfect Blend Of Style, Space, And Income Potential. With 2,082 Sqft Above Grade (As Per MPAC) Plus An Additional 900 SQFT Of Finished Basement Apartment, This Home Offers Over 3,000 Sqft Of Total Living Space, Ideal For Families And Savvy Investors Alike! The Main Floor Features Soaring 9' Ceilings, A Separate Living Room For Formal Gatherings, And A Spacious Family Room With A Cozy Gas Fireplace, Framed By Ample Natural Light And Views Of The Backyard. Gleaming Hardwood Floors Flow Throughout, And The Hardwood Staircase Adds To The Elegance. The Designer Kitchen Is A Chef's Dream With Quartz Countertops, A Stylish Backsplash, Stainless Steel Appliances, And Plenty Of Cabinetry For Storage! Upstairs, You'll Find Four Generously Sized Bedrooms, Including A Luxurious Primary Suite With A Large Walk-In Closet And A Spa-Like 5-Piece Ensuite Bathroom. A Second Level Laundry Room On The Upper Level Provides Added Convenience For Daily Living ! The Finished Basement Apartment Making It An Excellent Opportunity For Additional Storage And Family Get Togethers ! With Premium Upgrades, A Thoughtful Layout, And Situated In A Highly Desirable Neighborhood, This Home Is Close To Top Schools, Parks, Transit, Shopping, And All Essential Amenities. Whether You're A Growing Family Or An Investor Looking For Turnkey Potential, This Home Checks Every Box! Dont Miss This Incredible Opportunity Schedule Your Private Viewing Today And Make This Exceptional Property Yours ! (id:60365)













