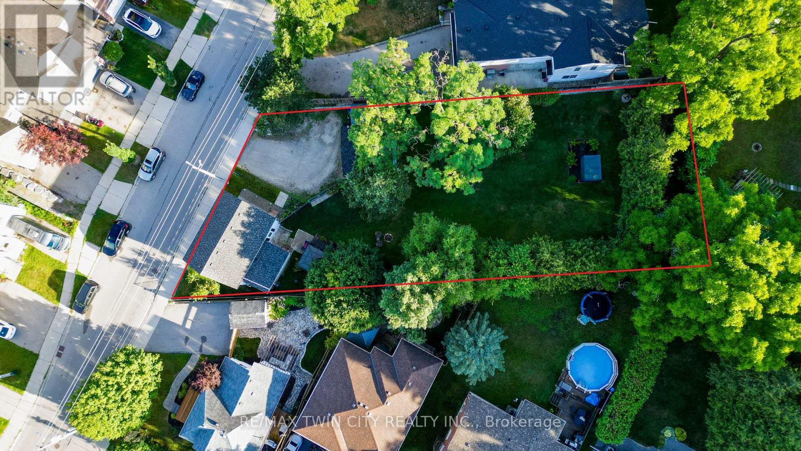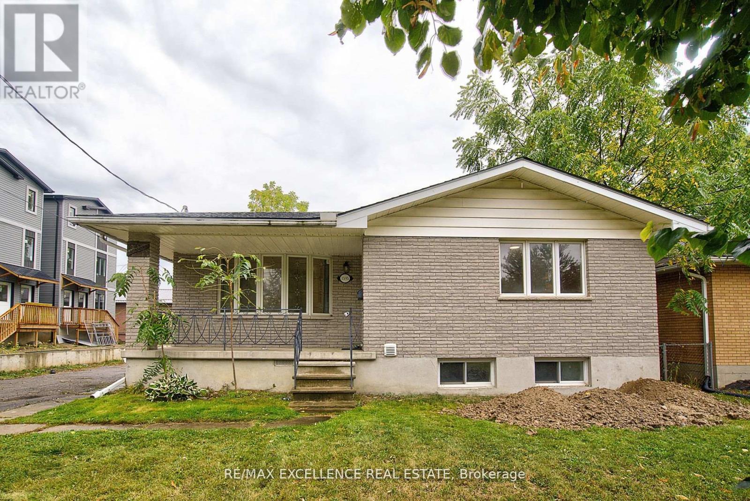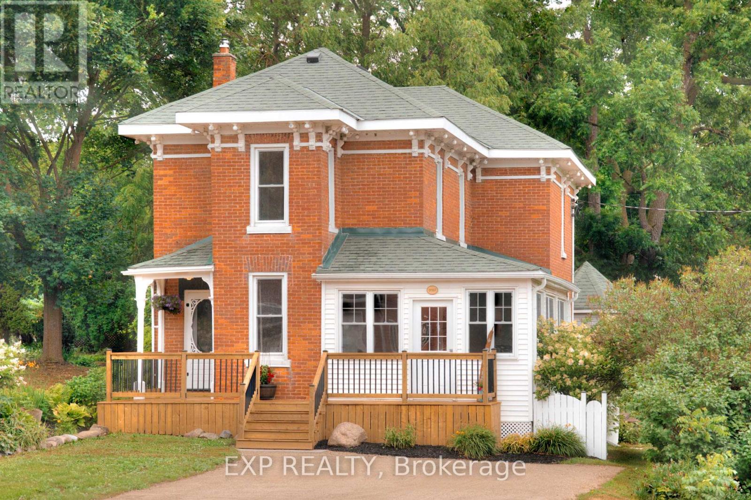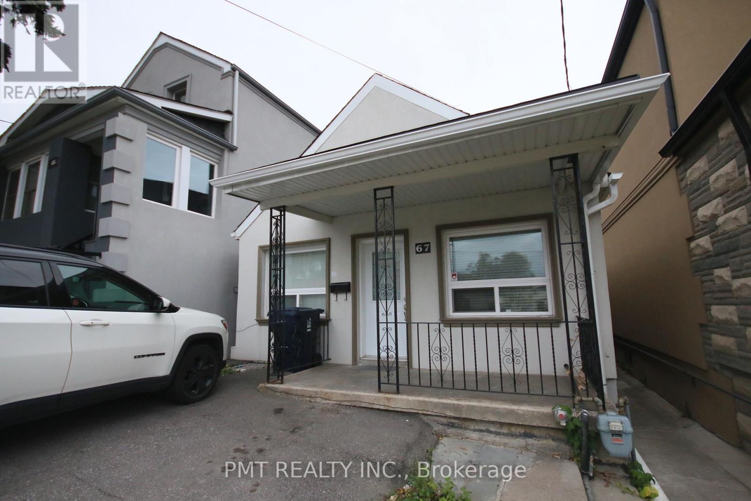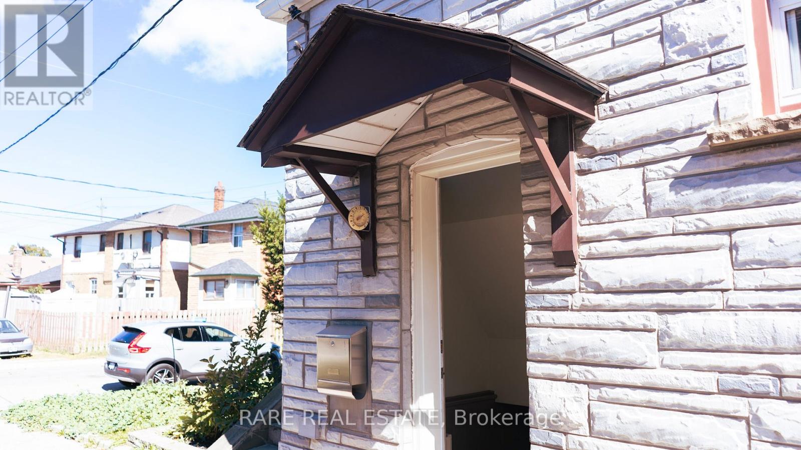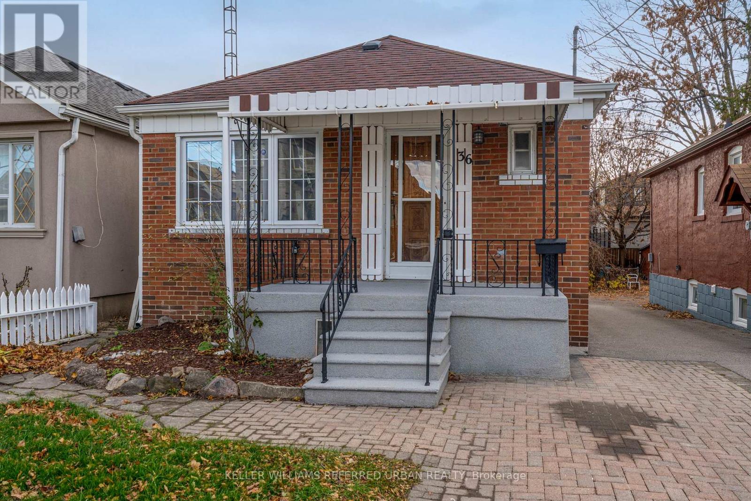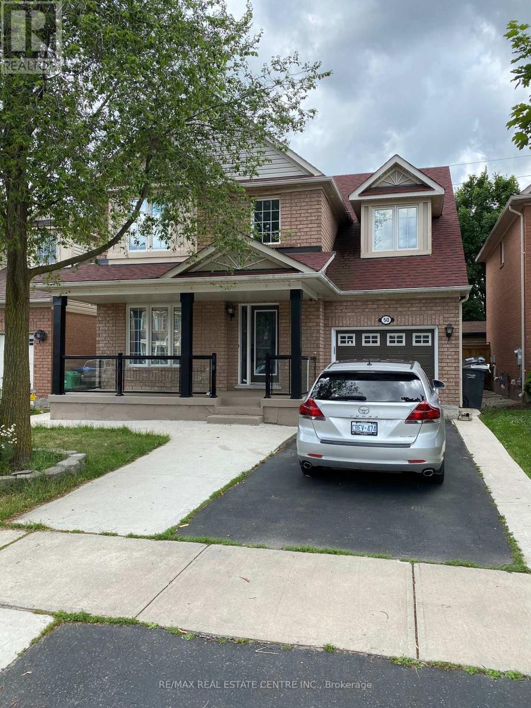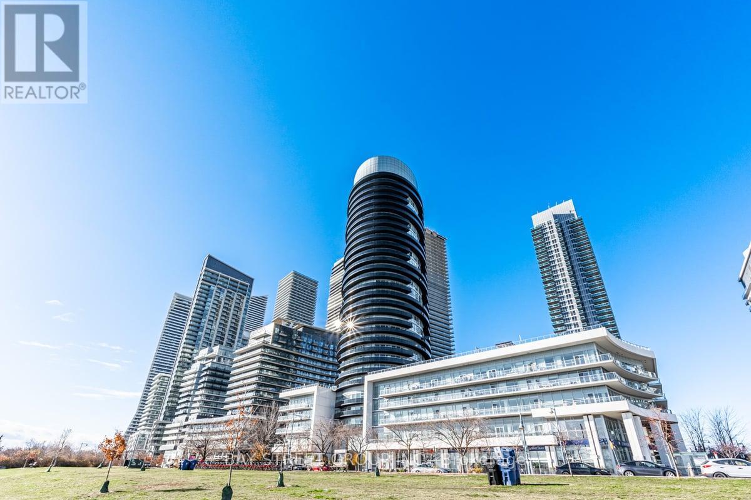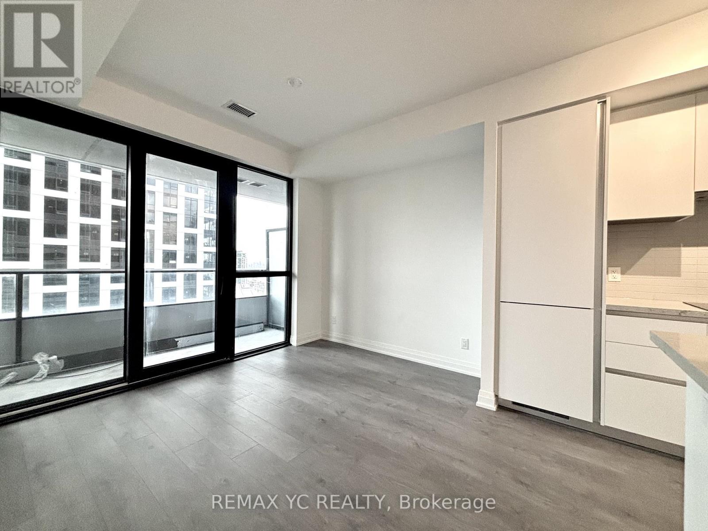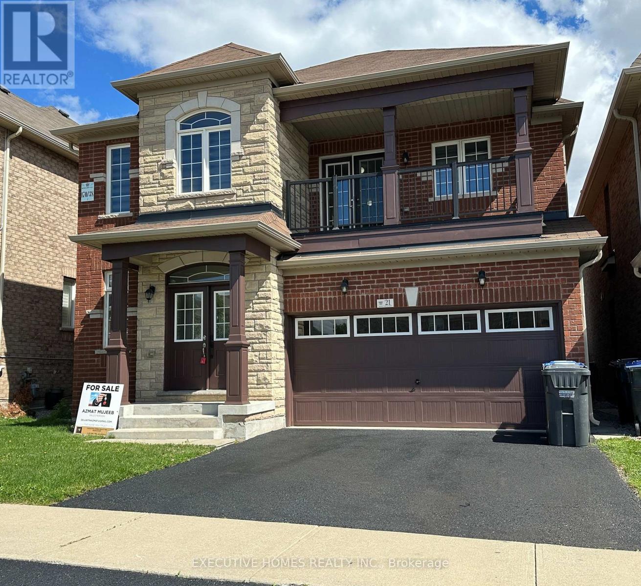64 Woolwich Street
Kitchener, Ontario
DOUBLE WIDE DEVELOPMENT LOT. Come see this incredible double lot in the city. The current dwelling has received approval for tear down and is being sold AS IS. Viewing of the home will be provided only when an offer is made. Many building opportunities are available to you. Property is zoned as RES-2 which permits a single-detached dwelling and additional dwelling units for a total of four dwellings on the property. City planners are also willing to look at your proposal for severance if desired. They have approved the potential for up to two 4plexs. If severed minor variance application may be required for reduced lot frontage. The property is designated Built-Up Area and Urban Area in the Region Official Plan (ROP). Property measurements are as follows 156.58x88.50x187.79x75.5". Value is in the land with mature trees, perineal gardens, tons of parking and a fully fenced yard for the protection of children or pets. (id:60365)
1595 Borden Street
London East, Ontario
Freshly painted,beautiful Double Car garage-North east facing 3 bed,1 bath bungalow in East london.Hardwood flooring on main level. spacious kichen andindependent laundry on main level for extra convenience.Basement is under renovation(TO be converted as 2 bed,1 full bath with itsown complete kitchen as legal secondary unit(ADU PERMIT IN HAND).Basement has Separate entrance,laundry area,double door stainless steelrefrigerator,dishwasher too. BIG LOT and huge DRIVEWAY to park upto 7 cars.This HOUSE has 200 AMP- Powerline,AC & Furnace were replaced in 2023.CLOSE PROXIMITY to Fanshawe college,transit,shopping plazas and Kiwani"spark.House has been virtually staged. (id:60365)
2027 Victoria Street
Howick, Ontario
Welcome home to 2027 Victoria Street in Gorrie! Set on a spacious corner lot beside the river, this fully renovated Victorian-style home offers the comfort of modern updates with the charm of small-town living. Every detail has been carefully considered over the past four years, creating a home that's as functional as it is inviting. From the moment you arrive, the setting draws you in with mature trees, established gardens, and the calming presence of the river nearby. Start your mornings on the front porch with coffee in hand, spend sunny afternoons gardening in the greenhouse or watch the kids run around in the yard, and wind down in the evenings around the fire pit with friends and family. There's so much you could do with a one of a kind space like this. When you head inside you'll notice the main floor features a newly renovated kitchen with updated cabinetry, countertops, and appliances. The open layout flows into a bright & spacious living area, main-floor laundry with new sink provides extra convenience, while heated floors in both the kitchen and main-floor bathroom keep things cozy year round. Custom trim and new flooring in many rooms adds that fresh feel while maintaining the character. Upstairs you'll notice it has been completely redone, offering three comfortable bedrooms and a refreshed full bathroom. Outside you get to enjoy a beautiful back deck with a gazebo, new wood shed, an insulated bunkie with hydro, and plenty of space for gardening, play, and entertaining. With the river just steps away, a public pool a short walk up the road, and wide open space all around, its a location that offers peace, privacy, and room to enjoy the outdoors! Just a short drive to Listowel & Wingham, and about an hour to KW, it gives that relaxing small-town community feel but still provides the conveniences of being close to everything you could possibly need. Don't miss the opportunity to make it yours! Home inspection & full list of updates available (id:60365)
119 - 1589 Rose Way
Milton, Ontario
A beautifully upgraded home offering 2 spacious bedrooms and 2 full bathrooms across 1,068 sq. ft. (as per builder's floor plan). This stylish, open-concept unit features a bright and airy layout that's perfect for both entertaining and everyday living. The primary bedroom includes a private 3-piece ensuite, a large closet, and plenty of natural light. Additional highlights include elegant laminate flooring throughout, a sleek kitchen with stainless steel appliances, and convenient in-unit laundry. Step out to your backyard patio-ideal for your morning coffee or evening relaxation. Located in a vibrant, family-friendly community close to schools, parks, shopping, and all essential amenities-this home offers the perfect blend of comfort and convenience. (id:60365)
3 Heathbrook Avenue
Brampton, Ontario
"Beautiful 2-bedroom basement apartment with private side entrance. Bright, open layout featuring spacious bedrooms and modern finishes. Includes 2 parking spaces for added convenience. Located in a quiet, family-friendly neighborhood close to transit, schools, and amenities. Perfect for small families or professionals." (id:60365)
Bsmt - 67 Lavender Road
Toronto, Ontario
Welcome to 67 Lavender Road, a well-maintained lower-level apartment offering comfort, privacy, and convenience in a quiet residential neighbourhood. This thoughtfully designed suite features a spacious 1-bedroom plus a large den perfect as a home office, guest room, or hobby space along with a private rear entrance for a truly self-contained living experience. Enjoy the convenience of private ensuite laundry, a dedicated storage closet, and a functional open layout with generous room sizes, providing excellent value and versatility. Located in a desirable pocket of Toronto, you'll have easy access to local shops, schools, restaurants, and public transit, with TTC routes nearby for a quick commute across the city. Experience the best of both worlds a peaceful residential setting with all the urban amenities just minutes away. Ideal for singles or couples seeking a quiet, well-located home with flexible living space. (id:60365)
Basement - 33 Juliet Crescent
Toronto, Ontario
Step into a bright and surprisingly spacious bachelor suite that feels like a true home. With its own private entrance, a full kitchen, and a proper bathroom, this unit is designed for comfort and ease. The layout makes smart use of every inch, giving you the feel of a one-bedroom without the one-bedroom price. Located in the welcoming Keelesdale-Eglinton West community, you'll love the quiet tree-lined streets, nearby parks, and local shops just minutes away. Laundry is conveniently right outside your door and water is included. Hydro and heat to be shared with Main Floor Tenant using a 70/30 split, which comes up to about $40-$50/month (estimated). Perfect for a mature student or a professionalsseeking a clean, functional space in a friendly neighbourhood. Unit can come furnished or unfurnished. ** This is a linked property.** (id:60365)
Lower - 39 Cayuga Avenue
Toronto, Ontario
This bright, very clean and spacious detached 2-bedroom lower levwl unit is perfect for someone looking for a home in a convenient, central location with easy access to Hwys 400 & 401, public transit at your doorstep and close to The Stockyards shopping district. Home is in excellent condition and features 2 bedrooms, 1 bath and an open concept living and kitchen area. Rental includes parking for 1 car, shared laundry in the lower level and shared use of the spacious backyard. (id:60365)
50 Rowland Street
Brampton, Ontario
Two Bedrooms Basement, Large Windows,,, Available Immediately, No Carpet.Lots Of Pot Lights. Just Close To Mount Pleasant Go Station.Easy Access To Downtown Toronto Please Provide Credit Report, Employment Verification, Rental Application, First & Last Months Rent, Schedule "B" Also. ** This is a linked property.** (id:60365)
Lph01 - 80 Marine Parade Drive
Toronto, Ontario
A 3-Bedroom and 3-Bathroom With a Breathtaking 270-Degree Panoramic Lakeview in the Heart of Etobicoke. With Over 2000 Sqft of Living Space, the Entire House Has Been Upgraded With Smart Home Features, Including Lights, Fully Automated Curtains, and a Smart Home Thermostat. Outstanding Amenities, an Indoor Pool, Hot Tub, Saunas, Gym, Fitness Center, Party Room, and 24-Hour Concierge, Are Included. It's Just Minutes Away From the Highway and Steps Away From TTC (Toronto Transit Commission). The Property Is Conveniently Located Close to Parks, the Lake, and Restaurants. (id:60365)
2410 - 4015 The Exchange
Mississauga, Ontario
Live at The Centre of Mississauga's Vibrant Downtown Community, Just Steps from Square One - Canada's Second-Largest Shopping Destination. The Second Bedroom Is Fully Enclosed with a Proper Door (Not a Sliding Door) for Enhanced Privacy and Features a Double-Door Closet for Convenient Storage. The Functional Kitchen Includes a Kitchen Island, Adding Both Style and Everyday Practicality for More Versatile Use. Enjoy Integrated Appliances, Sleek Italian Trevisana Cabinetry, Quartz Counters, Kohler Fixtures, and Latch Smart Access for Added Convenience. Walk To Sheridan College's Hazel McCallion Campus, With Easy Bus Access To the University of Toronto Mississauga. Commuting Is Effortless With MiWay, GO Transit, and the City Centre Transit Terminal Close By. One parking and one locker are included. (id:60365)
21 Elmcrest Drive
Brampton, Ontario
Welcome to this beautifully maintained detached home offering an exceptional blend of comfort,style, and convenience. Featuring four spacious bedrooms, this residence is perfect for families seeking space and elegance.Step inside through the elegant double glass-door main entrance and be greeted by a warm,inviting layout. The modern kitchen boasts a sleek breakfast bar and stainless-steel appliances ideal for both casual meals and entertaining. A separate family room with a cozy fireplace creates the perfect space to relax and gather.The primary suite offers a peaceful retreat with a 4-piece ensuite, providing both comfort andprivacy with Central air conditioning. Unfinished basement with legal side entrance.Set in a quiet, family-friendly neighborhood, with high-rated schools, transit, shopping, andeffortless access to Highways 407 & 401, this home is conveniently located close to everything you need.This property offers the perfect combination of modern living, family-friendly features, and anunbeatable location - a true must-see! (id:60365)

