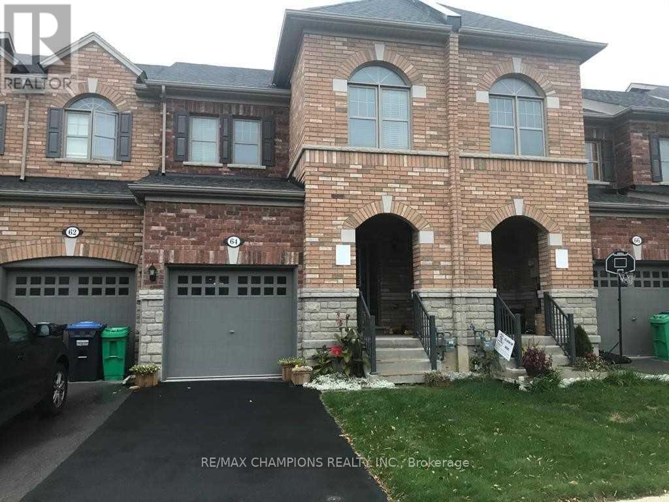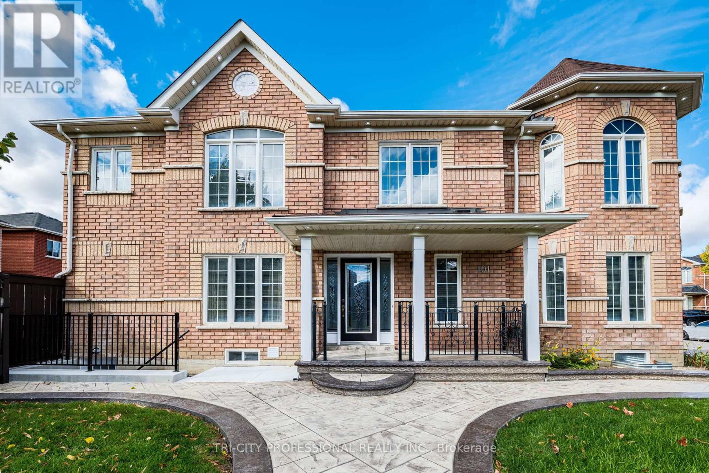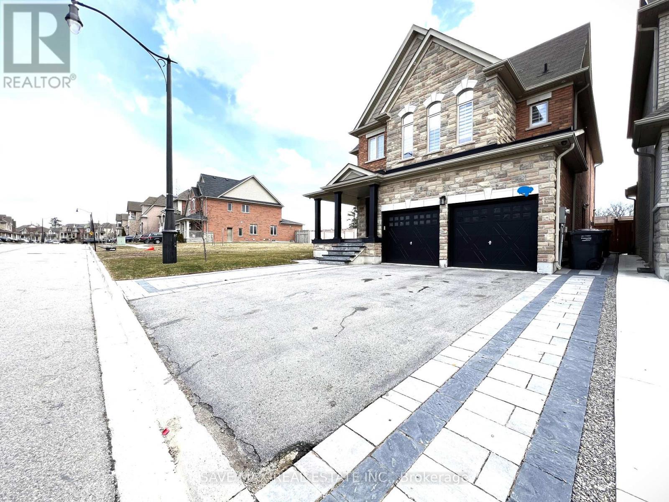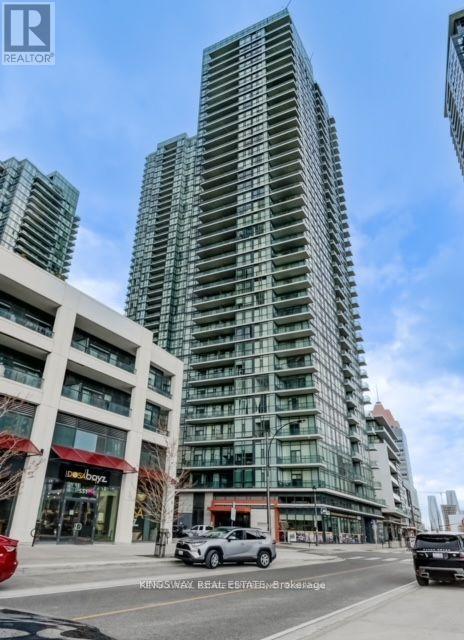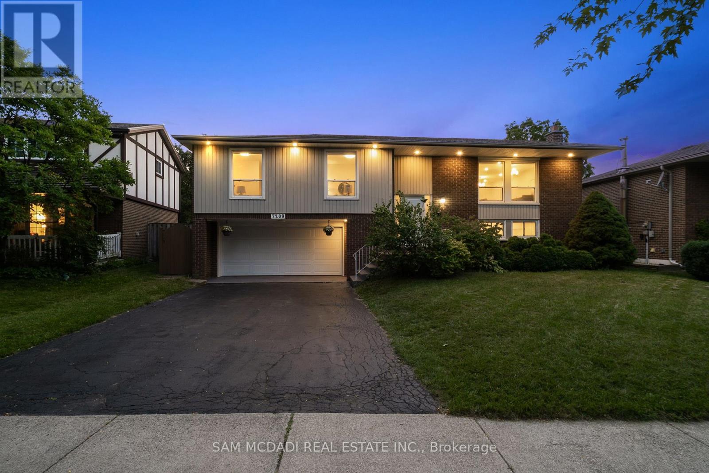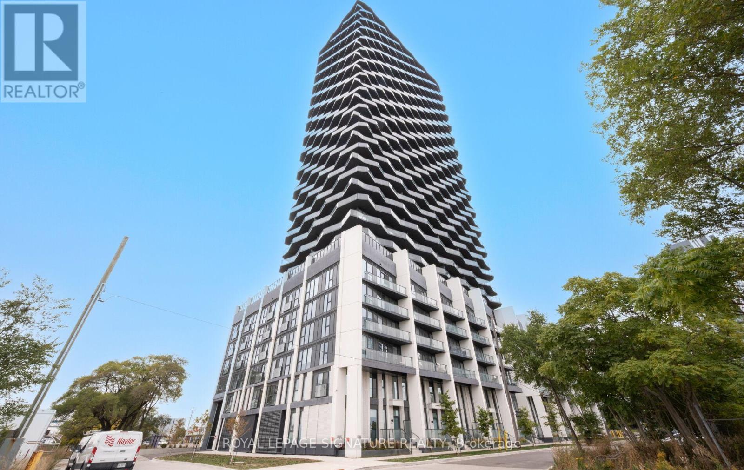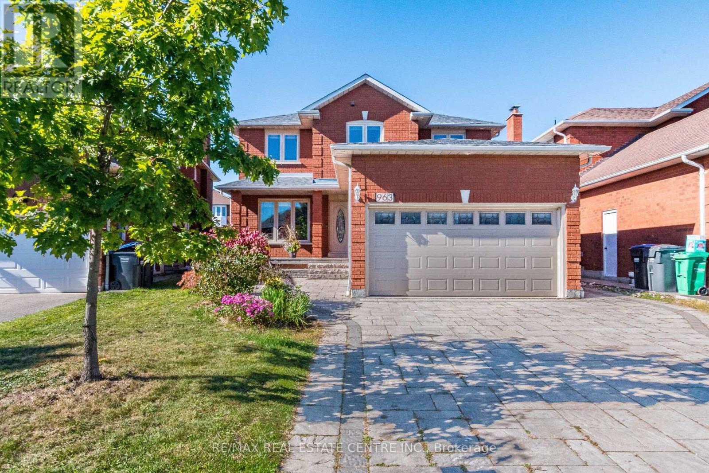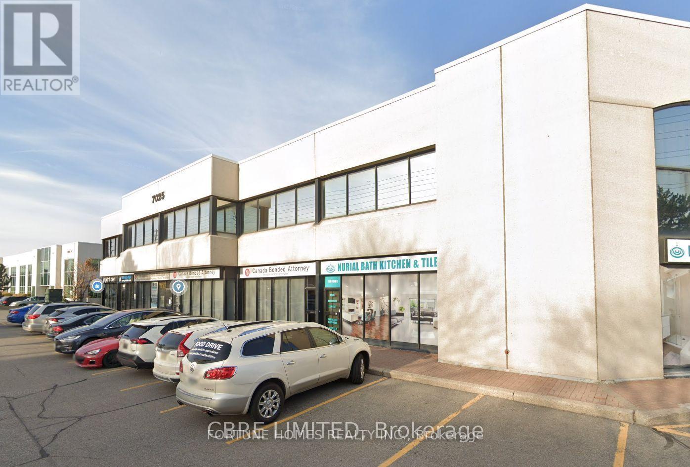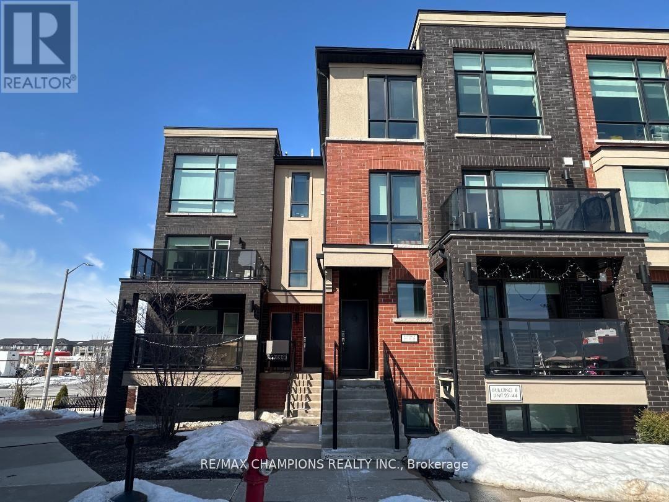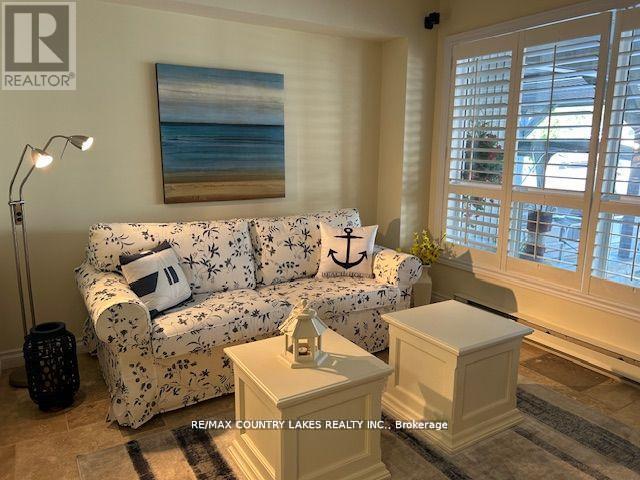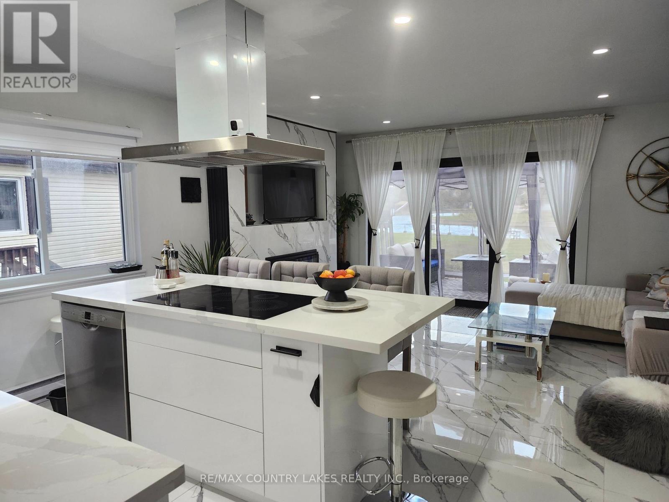64 Pennycross Crescent
Brampton, Ontario
Absolutely Stunning! The Bright 3 Bedroom Freehold Townhouse With 9 feet Ceiling, Stainless Steel Appliances, granite Counter top, Dark Hardwood Floor Thru Out Home! An Open Concept Layout, Oak Staircase, Great Size Master Bedroom With 4 Pc Ensuite And Walk In Closet. other 2 Spacious Bedrooms Share The Main Bath. No Pets And No Smoking Inside The House, Only Aaa Tenants. Tenant To pay 100% Utilities. (id:60365)
101 Williamson Drive
Brampton, Ontario
Over $150,000 in Premium Upgrades, Fabulous and Professionally Upgraded All-Brick Detached 4 Bedroom Home on a Premium Landscaped Corner Lot in a Highly Desirable Brampton Neighbourhood. Offered for Sale by the Original Owners, This Bright and Spacious Home is Move-in-Ready and Showcases True Pride of Ownership Throughout. Step Inside to a Stunning Main Floor Featuring 24x24 Ceramic Tile Flooring, Hardwood Flooring, and a Solid Wood Staircase. The Open Concept Layout Includes Living, Dining, and Family Rooms Filled with Natural Light, Highlighted by Large Windows and a Cozy Gas Fireplace. The Beautifully Upgraded Kitchen Boasts Tall Cabinets with Crown Moulding, Stainless Steel Appliances, and an Inviting Breakfast Area with a Walk-Out to the Backyard. Enjoy Outdoors with Over $50000 in Stamped Concrete (KP Construction) Wrapping from the Driveway Along the Side Walkway into the Backyard, Enhanced by Pot-Lights and a Lush Vegetable Garden-Perfect for Entertaining or Relaxing. Upstairs Offers Four Generously Sized Bedrooms, Including an Oversized Primary Suite with Two Closets (one walk-in) and a 4-Piece Ensuite. Additional Bedrooms Features Walk-in Closets and Durable 15mm Laminate Flooring Throughout. The Legal Basement Apartment with a Private Separate Entrance Offers Approximately 850 Sq.ft of Open-Concept Living Space-Ideal as a Mortage Helper or Income-Generating suite. Prime Location-Just Minutes Walk to the Bus Stop and Community Park, and Full Service Commercial Plaza Featuring TD Bank, , Convenience Store, and Multiple Food Options, This Home Blends Comfort, Luxury, and Functionality in One of Brampton's Most Family-Friendly Communities. A Must See Property That Truly Stands Out. (id:60365)
116 Leadership Drive
Brampton, Ontario
Executive-Style 2-Bedroom Finished Basement Apartment for Lease - Available DEC 1, 2025Step into this newly built, fully furnished executive 2-bedroom basement apartment, located in a modern Brampton neighbourhood near James Potter Rd & Steele's Ave W. Featuring a private side entrance and fully compliant with all city safety regulations, this stylish unit offers both comfort and peace of mind. Enjoy a spacious open-concept living and dining area, along with two bright bedrooms equipped with generous closet space and a separate storage room. The upgraded kitchen boasts brand-new stainless steel appliances-including a stove, fridge, dishwasher, microwave-and elegant quartz countertops. The unit features a full bathroom, tile and laminate flooring throughout, and a brand-new washer and dryer for your exclusive use (no sharing).Don't miss your chance to live in this luxurious, fully furnished basement apartment. (id:60365)
1104 - 4065 Brickstone Mews
Mississauga, Ontario
Corner unit bright and spacious 872 Sq.Ft as per MPAC. Desirable Split 2 Bed Layout. Full Unobstructed views, 9' ceiling with ceiling to the floor windows, upgraded kitchen with full size stainless steel appliances, Hardwood floor in the living and dining area. Steps to Square One Mall, Cinema, Restaurant, Go Buses, Colleges, Don't Miss it! 1 Parking and 1 Locker included. (id:60365)
7209 Fayette Circle
Mississauga, Ontario
Welcome to 7209 Fayette Circle - a beautiful raised bungalow, fully renovated from top to bottom, offering over 1,800 sq. ft. of modern living space. Every corner of this home has been thoughtfully updated, blending sleek contemporary finishes with everyday functionality - perfect for families, investors, or multi-generational living. Step inside to find rich walnut flooring, brand new fixtures, and marble-inspired tiles and countertops that bring a touch of elegance throughout. The open-concept main level showcases a modern kitchen with stone counters, abundant cabinetry, stainless steel appliances, a breakfast bar, and a walkout to the backyard deck - ideal for morning coffee or entertaining. Overlooking the kitchen is a bright and spacious living and dining area, ideal for gatherings. The main level offers three generously sized bedrooms, including a primary suite with a walk-in closet and a luxurious 5-piece ensuite complete with a separate tub and shower. The lower level, designed with generous windows and directly accessible from street-level, functions like a main floor. Complete with a kitchen, bedroom, 3-piece bathroom, and laundry - it is perfect for extended family. This self-contained suite also offers strong rental income potential, providing an excellent opportunity to supplement mortgage payments or generate additional revenue. Nestled on a quiet street in the family-friendly Meadowvale community, this home offers exceptional convenience - just minutes from Meadowvale GO Station, top-rated public, private and catholic schools, big box stores (Wal-Mart, Superstore & Costco coming soon), parks, trails, and with easy access to Highways 401 and 407. With all-new bathrooms, doors, pot lights, baseboards, electrical switches, and fresh paint throughout, this home is truly move-in ready. Whether you're looking to live in, rent out, or invest, 7209 Fayette Circle delivers modern style, comfort, and versatility - ready for you to call home. (id:60365)
1208 - 36 Zorra Street
Toronto, Ontario
***SPECIAL OFFER: One month rent-free if leased by November 30, 2025*** Stunning 3-Bedroom Corner Suite at Thirty Six Zorra. Experience luxury living in this modern 3-bedroom, 2-bathroom corner unit at the newly built Thirty Six Zorra. This bright, spacious suite features floor-to-ceiling windows, an open-concept layout, and a wrap-around balcony with breathtaking views of the city, lake, and downtown Toronto. Enjoy a sleek chef's kitchen with quartz countertops and stainless steel appliances, a primary suite with glass walk-in shower, and two versatile additional bedrooms and a 4-piece main bathroom. With over 900 sq ft of well-designed indoor and outdoor space, this home is perfect for modern living and entertaining. Residents enjoy resort-style amenities, including a 24/7 concierge, fitness centre, outdoor pool, pet spa, and more. Steps to transit, major highways, shopping, and dining-this is elevated urban living in one of Etobicoke's most dynamic new communities. (id:60365)
216 Ruhl Drive
Milton, Ontario
Stylish Family Home with Park Views & In-Law Suite. Step into this elegant 2-storey residence featuring 4+1 bedrooms and 3+1 bathrooms, offering 2,175 sq. ft. of bright living space on a premium sloped lot. Located across from a picturesque 20-acre park, this 12-year-old home boasts above-ground windows and natural sunlight from sunrise to sunset. This house features spacious side-by-side parking for 4 cars, newly finished basement in-law suite with living/dining area, washroom & kitchenette, gorgeous backyard perfect for relaxing, entertaining, and enjoying privacy, ideal for single or multi-family living. The Chef's Kitchen features quartz countertops, stylish backsplash & stainless steel appliances, gas stove, dinette,. Main floor has separate formal dining and living area with hardwood flooring and large windows throughout. The upper level comforts 4 generously sized bedrooms, 2 modern 4-piece bathrooms designed with space, flow, and style in mind. Hot water on demand. A prime location close to hospital, major highways, schools, parks, and daycares offering both convenience and tranquility. Owned since new by its original buyer, drawn to the homes exclusive design, private setting, and unbeatable location. (id:60365)
963 Summerbreeze Court
Mississauga, Ontario
>> Freshly Painted in Neutral Color. Evenly Modern Layout Floor plan with Good Size Lot. No Side Walk. <<< Large Walk-In Closet at Main Entry. Unique Designed Spacious Floor Plan with Grand Foyer. Lots of Large Windows. <<< Large Eat-In Kitchen with Breakfast area and Ample Kitchen Cabinetry. <<< Primary Bedroom features Ensuite Bath, W/I Closet & Large Sitting Area for you to Enjoy, 2nd, 3rd, 4th bedrooms All features Large Closet & Large Windows, Large Laundry Room on Main Floor, Inside Access from Garage <<< Basement Apartment/Separate Entrance, <<< Large Eat-In Kitchen with Ceramic Flooring, Newly installed Laminate Flooring in the basement 2 Bedrooms & Recreational Room by the firepace. It also features a 3 Pc Bath. **Large Cold Room for Convenient Storage . <<< Great Neighborhood, Close To All Amenities, Steps To Park, Schools, Groceries, Public Transport ** Beautiful Home in High Demand Family Neighborhood. Don't Miss Out! Must See! (id:60365)
271 - 7025 Tomken Road
Mississauga, Ontario
Multiple rooms are available, starting from $600 per month. Please note minimum 6 months lease required. (id:60365)
28 - 100 Dufay Road
Brampton, Ontario
Available for Lease from December 1st! Beautiful Modern Luxury 2 Bedroom Stack Condo Townhouse with 2 parking spots. Upgraded Kitchen With Granite Counter Tops, Backsplash, Separate Living Area,1.5 Washrooms. Enjoy Your Own Walk Out Patio. Close to all amenities. (id:60365)
6 - 30 Laguna Parkway
Ramara, Ontario
Over $130,000 in Upgrades - Move-In Ready and Fully Furnished Rental Unit. Step into this beautifully renovated home where luxury and comfort meet. Featuring granite countertops, stone and hardwood flooring, stainless steel appliances, a Murphy bed, heated floors in all three bathrooms, California shutters, and ceiling fans throughout - every detail has been thoughtfully designed. Just bring your suitcase and start living the waterfront dream! Walk out to your covered boat slip and explore the world as part of the Trent-Severn Waterway. Entertain family and friends on your spacious upper deck or unwind with your morning coffee while watching boats pass by under breathtaking sunset skies. A private carport adds convenience, while the water invites you to boat, swim, and fish right from your doorstep. Don't wait, winter in Lagoon city is as pretty as summer and this turnkey waterfront retreat is ready for you! Option : Rent furnished or unfurnished. (id:60365)
12 - 70 Laguna Parkway
Ramara, Ontario
Waterfront End Unit Bungalow! This stunning end-unit bungalow checks all the boxes for carefree waterfront living. Enjoy one-level living with an open-concept design, fully updated throughout and featuring 3 bedrooms, 2 bathrooms, and a convenient office nook.Whether you're seeking a year-round home or the perfect cottage retreat, this property offers it all. Every detail has been thoughtfully upgraded-from the custom kitchen with stainless steel appliances to the beautifully added third bedroom and high-end finishes throughout.Step outside to your 12x24 deck and embrace the waterfront lifestyle. Travel the world from your own boat dock as part of the renowned Trent-Severn Waterway System. Take advantage of two private beaches, a marina, nearby restaurants, and a vibrant community centre-something for everyone to enjoy! (id:60365)

