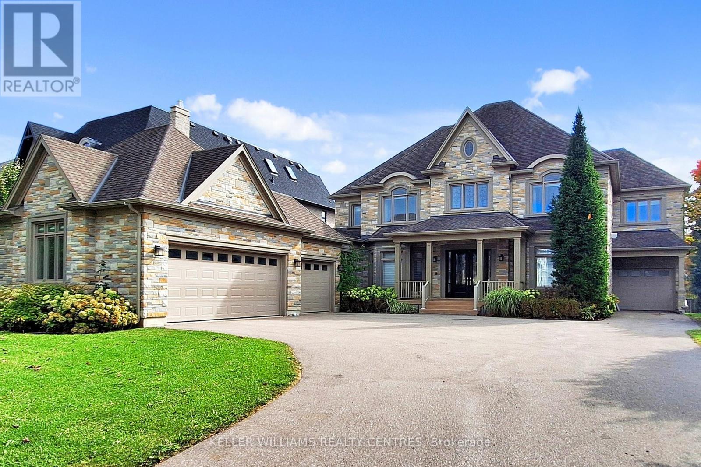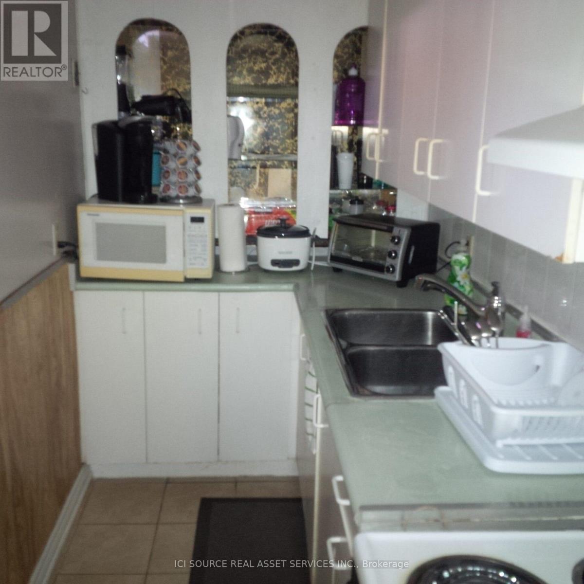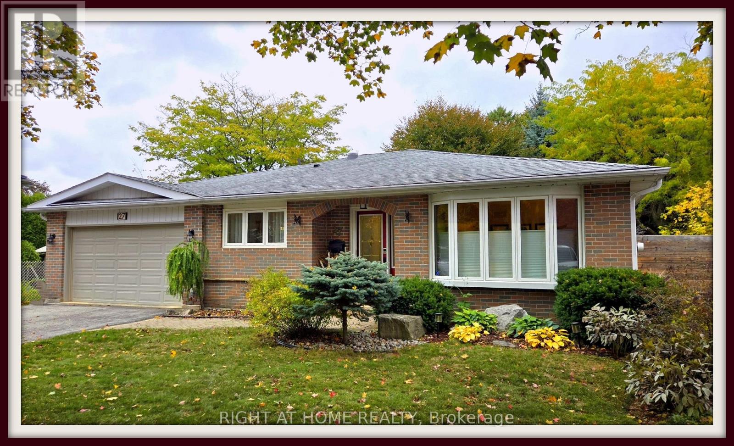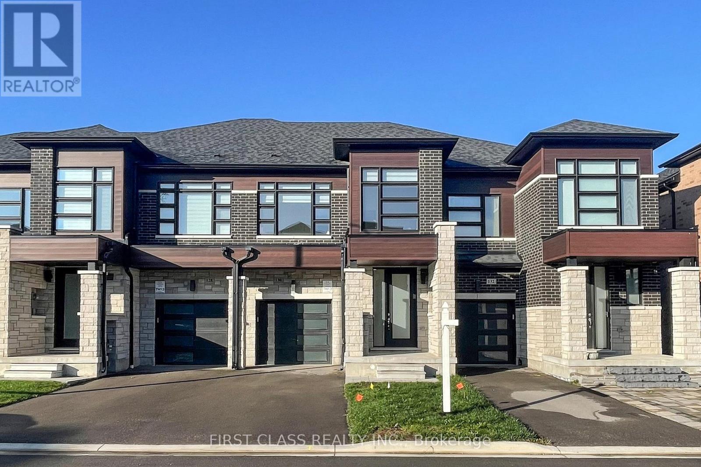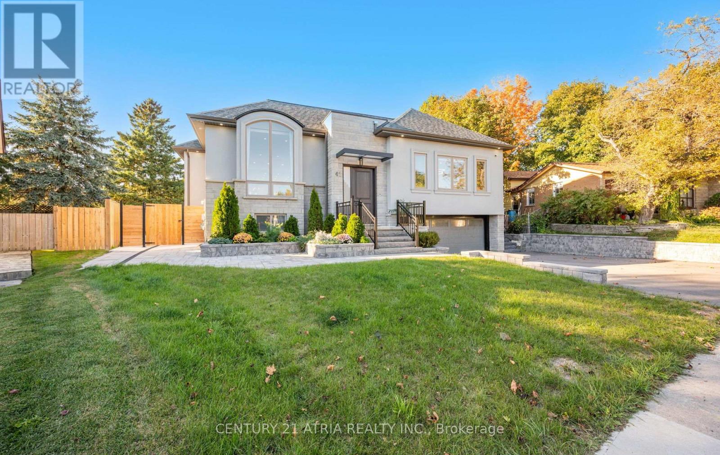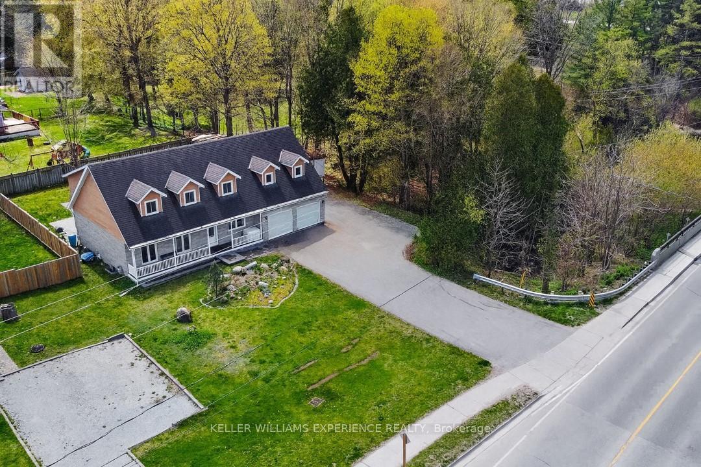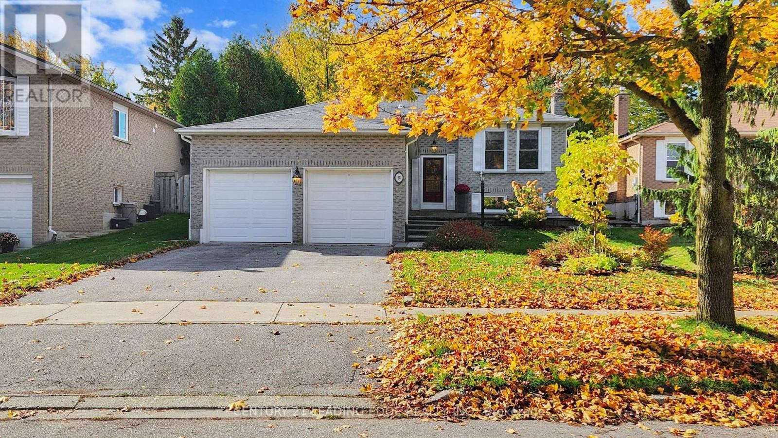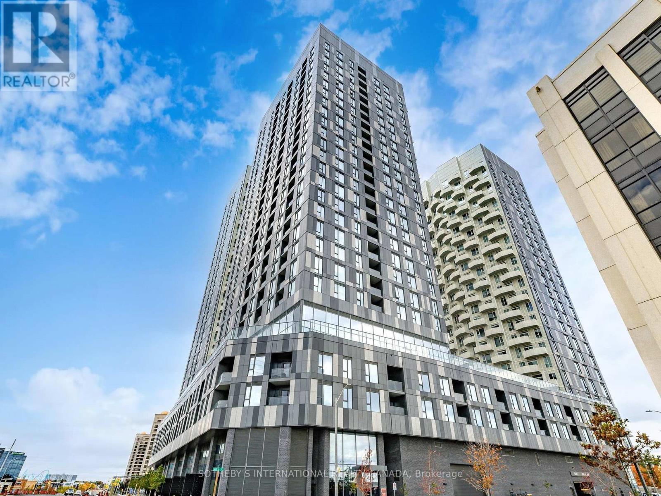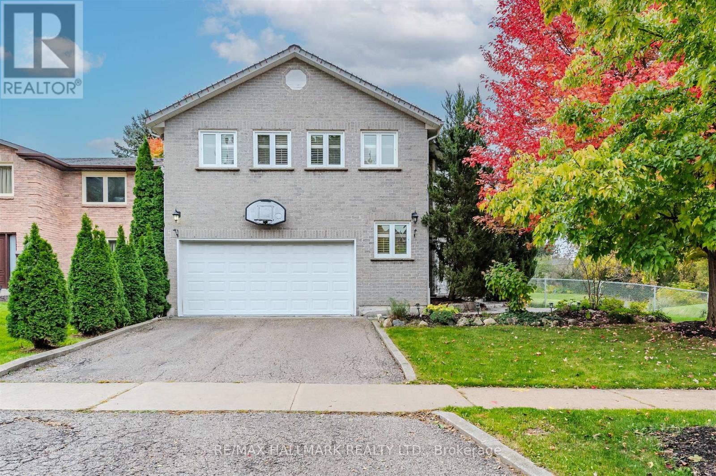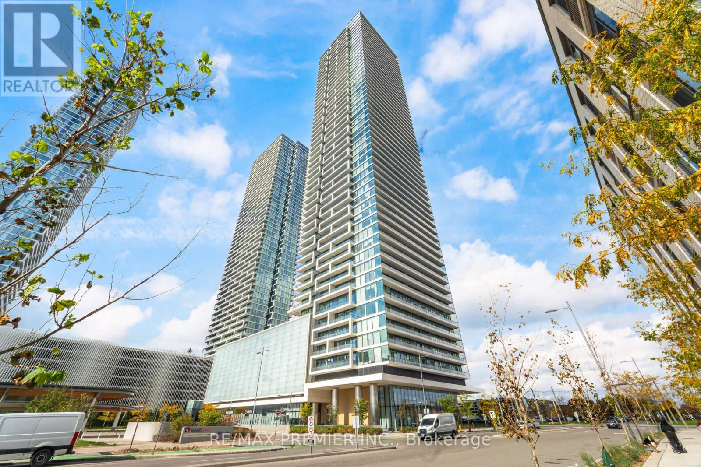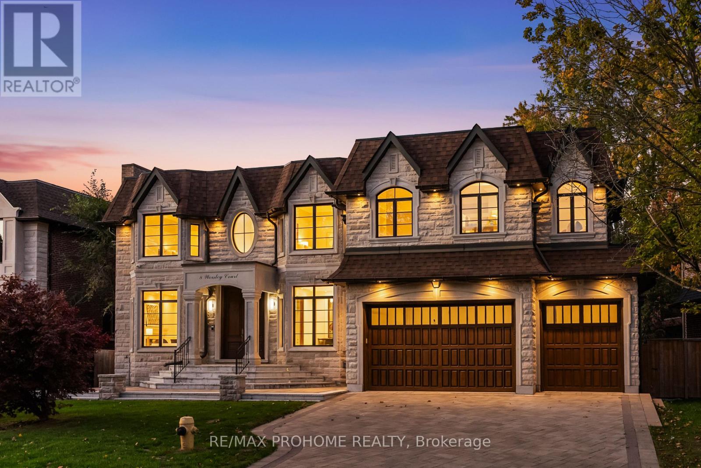33 Maple Grove Avenue
Richmond Hill, Ontario
Spectacular custom-built Home on Richmond Hill's coveted Maple Grove Avenue on 0.67 Acres in Oak Ridges, showcasing uncompromising craftsmanship and luxury throughout. Approximately 9,000 sqft of exquisitely finished living space, custom Granite Slabs and 5 Car Garage. Step through the light-filled Foyer with Granite flooring into a Residence defined by exceptional Millwork, 10-ft ceilings on the Main Floor, Skylights and 24-karat gold-plated Chandeliers. The elegant formal Dining Room sets the stage for grand entertaining, while a Cambridge elevator conveniently services all three levels. The Gourmet Kitchen is a Chef's Dream, boasting a large Centre Island, top of the line Appliances, a Viking Gas Stove, Granite Countertops and a spacious Breakfast Area, walking out to your covered Porch. A secondary Caterer's Kitchen includes a professional-grade walk-in Freezer. The sweeping spiral Oak Staircase leads to the upper Level with its 9ft Ceilings, where the grand Primary Suite impresses with a walk-in closet and a 6-piece Ensuite. The other 3 Bedrooms also each have their own walk-in Closet and Ensuite and the Laundry is conveniently located on the 2nd Floor. The Basement features additional 3300+ sqft of Living Space including a 3-piece bath and Fireplace. This Property truly must be experienced in person to appreciate its Scale, Design and Luxury. (id:60365)
Basement - 206 York Hill Boulevard
Vaughan, Ontario
- 3 bedrooms- high ceiling- separate entrance- washing machine & dryer- utilities included- 1 washroom with shower and bathtub- kitchen- dining area- stove & refrigerator included, parking for one vehicle- Steeles & Bathurst area *For Additional Property Details Click The Brochure Icon Below* (id:60365)
27 Bigwin Drive
Aurora, Ontario
** WOW-WOW-WOW ** Very pretty classic Bungalow in the Heart of Old Aurora ** Newer Kitchen w/Corian Counters & Island + Backsplash ** Hollywood Bath ** 3 Walkouts ** Hardwoods Thru-out ** New Gas Furnace + CAC ** Quality S/S Appliances ** Wall-Wall Stone Fireplace ** Beautiful Landscaping ** Huge Patio ** Large Addition off Kitchen for workshop/office/studio ** Fully Finished Bsmt w/4th bedroom & New pc bath reno 2025** Beautiful Treed Lot ** Mudroom + Steps to Trails ** (id:60365)
130 Hilts Drive
Richmond Hill, Ontario
Beautiful New Renovation Townhouse in Richland Community. Approximately 1750 SqFt with 3 Bedrooms & 4 Bathrooms. Open Concept, bright & spacious. New Enginering Wood flooring in all bedrooms, New Bathroom Vanity, New pot lights, New Feature Wall in the living room. Granite countertop in Kitchen with Center Island. 10' Tray Ceiling, 2 W/I Closet & 4 Pcs Ensuite In Master Br. Direct Access To Garage. Fenced Backyard with Stone Patio, Long Driveway with 2 Cars parking. lots of upgrade & Move in condition. Easy Access To HWY 404 & Go Train Station, close to Restaurants, Costco, Bank, Staples, Home Depot. Don't miss it! (id:60365)
41 Sir Bodwin Place
Markham, Ontario
Newly built executive luxury bungalow in highly sought-after Markham Village, offering over 4,500 sq. ft. of thoughtfully designed living space. This rare custom-built home is ideal for families and downsizers seeking true one-floor living with no compromises. Enjoy 10' ceilings throughout, soaring to 11' in the dining room and 12' in the foyer, creating an airy, elegant atmosphere. The massive chef's kitchen is an entertainer's dream, featuring an oversized 48" range, commercial-grade refrigerator, and generous prep space - perfect for hosting family and friends. The fully finished in-law suite in the basement includes a dedicated kitchen, full bathroom, and heated floors, offering flexibility for multi-generational living or guests. Additional highlights include heated floors in all bathrooms and the basement office/den, central vac ports in every full bath, EV charger rough-in, and a mudroom/laundry room with direct garage access. Set on quiet Sir Bodwin Pl, a peaceful enclave that loops back onto itself, this home is just a short walk to Main Street Markham, schools, hospital, community centre, GO Train, and library. Combining modern luxury, practicality, and an unbeatable location, this exceptional bungalow defines sophisticated Markham Village living. (id:60365)
190 Centre Street
Essa, Ontario
This unique family home is set on a rare, expansive in-town property beside the picturesque Nottawasaga River, offering the perfect blend of space, comfort, and natural beauty. With over 3,400 square feet of finished living space, this two-storey residence is ideal for multigenerational living, providing a flexible layout across three fully equipped levels. The main floor welcomes you with a bright and airy living room that flows seamlessly into an open-concept space, featuring a large dining area and a spacious kitchen with a walkout to the patio and generous backyard. A good-sized bedroom and full bathroom complete this level, making it ideal for guests or family members seeking single-level convenience. Upper level includes primary bedroom with his and hers closets, a walk-through leads to a cozy den, perfect for a home office or private retreat and a full bathroom. 2 additional spacious bedrooms are found on this level, along with a second kitchen and living room with a walkout to an upper deck that overlooks the yard and provides access down to the outdoor space. The finished basement adds even more value, featuring a third eat-in kitchen, a full bathroom, a large bedroom with a walk-in closet, and a massive living room - ideal for an in-law suite or independent living space. Direct inside entry from the double car garage enhances everyday convenience. Recent updates include: Shingles (2015), Windows with transferable lifetime warranty (2019-2020), Patio doors (2020-2021). Step outside and enjoy the peace and beauty of your private backyard oasis, with the river right at your doorstep - perfect for nature lovers and fishing enthusiasts. Located just minutes from schools, parks, and shopping, and a quick drive to Base Borden, Alliston, and Barrie, this home truly offers the best of both worlds: serene living with urban amenities close by. (id:60365)
125 Walter Sinclair Court
Richmond Hill, Ontario
Rarely Offered Bright And Spacious Freehold End Unit Townhome (Like A Semi), around 1992 Sq Ft As Per Builder, biggest in the complex . 9 Ft Ceiling On Main Flr. One Of The Biggest Model In The Neighborhood. Open Concept, Upgraded Kitchen W/ Backsplash, stone Counter Top, And Brand New Stove. Huge Master Bedroom With 5 Pc Ensuite And Walk-In Closet. Two Ensuites On Second Flr. Upgraded Lights Through Out, Fresh Painted. Full unfinished basement . Fenced backyard No Side Walk.4 bedrooms, basement can be transferred to two bedroom suite .3 parking Spaces (id:60365)
28 Stonehill Boulevard
East Gwillimbury, Ontario
Welcome to 28 Stonehill Blvd - a home filled with warmth, comfort, and positive energy in the heart of beautiful Holland Landing. From the moment you arrive, you'll feel the inviting charm of this state-of-the-art raised bungalow, lovingly upgraded by its owners to create the perfect family retreat. Step inside to discover a brand-new modern kitchen designed for gathering and connection, featuring elegant cabinetry, quartz countertops, and top-of-the-line stainless-steel appliances. The open living and dining areas are filled with natural light and adorned with beautiful hardwood floors, creating an atmosphere of comfort and flow throughout the home. Each bedroom offers great closets, ensuring both style and functionality. Step outside and enjoy your private backyard oasis - a large deck and gazebo surrounded by greenery, ideal for family barbecues, morning coffee, or quiet evening relaxation. This home radiates positive energy, care, and pride of ownership in every detail. Located in the best neighbourhood in town, you're just a minute's walk to the Nokiidaa Trail, where you can enjoy hiking, cycling, or snowshoeing year-round. The area is perfect for families, with schools within walking distance, friendly neighbours, and a strong sense of community. Enjoy an easy commute with quick access to Highway 404 and a short drive to the GO Station, as well as convenient proximity to shops, restaurants, and daily amenities. 28 Stonehill Blvd isn't just a house - it's a lifestyle. A place where laughter fills the rooms, nature is at your doorstep, and every day feels like home. Come and experience the comfort, connection, and calm that make this property truly special. (id:60365)
1313 - 10 Abeja Street
Vaughan, Ontario
Welcome to urban luxury in the highly sought-after Abeja District! This pristine condo unit offers a rare combination of space, convenience, and premium finishes. Boasting 3 spacious bedrooms and 2 modern bathrooms, this suite is perfectly designed for families, professionals, or investors seeking a high-value property. Includes 2 parking spots! A true premium in condo living, offering unmatched convenience and value. Experience "La Dolce Vita" with unparalleled access to Vaughan's best amenities. You're just steps from Vaughan Mills Shopping Centre and minutes away from major landmarks including Canada's Wonderland and the Cortellucci Vaughan Hospital. Commuting is a breeze with easy access to Highway 400 (just 3 minutes away), and multiple transit options including YRT bus routes right at your doorstep, connecting you quickly to the Vaughan Metropolitan Centre (VMC) TTC subway station. Enjoy a complete, luxury lifestyle without leaving the building. The Abeja District offers an array of state-of-the-art facilities, including: A fully-equipped Fitness Centre and Yoga Room, A dedicated Wellness Spa (featuring a plunge pool and infrared sauna), An Artist Studio and Theatre Room, A Lounge/Party Room and a dedicated Work Hub, Pet Spa, Inviting Outdoor Terraces and a Rooftop Terrace with BBQ and dining areas. With its generous layout, premium features, and a location that puts you in the center of a buzzing cultural and retail hub, this unit offers more than a home-it's a lifestyle upgrade. Don't miss this exceptional opportunity! (id:60365)
145 Old Surrey Lane
Richmond Hill, Ontario
Exceptional Value in Prestigious South Richvale! Welcome to 145 Old Surrey Lane, a beautifully maintained all-brick home nestled beside parkland in one of Richmond Hill's most desirable neighbourhoods. This sun-filled home offers 4 generously sized bedrooms, including a primary suite with a 4-piece ensuite, a newly updated kitchen with granite countertops, stainless-steel appliances and stunning center island, and an inviting step-down living and dining area filled with natural light-ideal for hosting and everyday comfort. The fully finished basement features a separate walk-up entrance, providing excellent potential for an in-law suite, while the backyard oasis with its stone patio is perfect for entertaining, relaxing, and creating cherished memories with family and friends. You'll find thoughtful touches throughout, including California shutters, granite countertops in bathrooms, ample storage space, a two-car garage with inside entry, a new central a/c unit (2025), owned water heater (2024), and a roof with a transferable lifetime warranty. Located just minutes from the Richmond Hill Country Club, major highways (407, 404), shopping, great schools (including Charles Howitt P.S.), and wooded trails (South Richvale Greenway), this lovingly cared for home has been treasured by the same family for over 33 years. Don't miss this one, check out the virtual tour! (id:60365)
2808 - 950 Portage Parkway
Vaughan, Ontario
Welcome To Transit City 3, Where Luxury, Convenience, And Stunning City Views Come Together In This Beautifully Designed 2-Bedroom + Den, 2-Bathroom Suite. Perfectly Situated On 28th Floor, Offers 9-Foot Ceilings, Floor-To-Ceiling Windows, And Elegant Laminate Flooring Throughout, Creating A Bright, Airy, And Inviting Ambiance. The Sleek, Open-Concept Kitchen Is A Chef's Dream, Featuring Quartz Countertops, Premium Integrated Appliances, And High-End Finishes - Ideal For Both Everyday Living And Entertaining. Step Onto The Large Balcony To Enjoy Serene Southeast-Facing Views And Breathtaking Sunsets. Nestled In The Heart Of The Vaughan Metropolitan Centre (VMC), This Location Offers Unparalleled Access To Transit And Amenities. You're Just Steps To The VMC Subway, YRT Bus Terminal, And VIVA Routes, Ensuring Quick Connections To Downtown Toronto, York University, And Yorkdale Mall. Easy Access To Highways 400, 407, And 7 Makes Travel Across The GTA Effortless. Residents Of Transit City 3 Enjoy World-Class Amenities, Including A State-Of-The-Art Fitness Centre, Stylish Lounge Areas, And 24-Hour Concierge Service. The Building Is Also Steps From The YMCA, A 9-Acre Park, Shopping, Dining, And Entertainment. (id:60365)
8 Worsley Court
Markham, Ontario
Welcome to 8 Worsley Court, a rare 80-ft premium frontage, custom-built estate with a 3-car garage, ideally situated on a quiet private court in one of Unionville's most coveted enclaves. This exceptional residence showcases over 6,500 sq. ft. of exquisite living space (including a fully finished walk-up basement with in-floor heating), blending timeless architecture with modern sophistication. Designed with uncompromising attention to detail, the home features 5 spacious bedrooms-each with its own ensuite-plus a 6th ensuite bedroom on the lower level, ideal for multi-generational living or extended family. A grand double-door entrance welcomes you into a bright, airy foyer with a skylight, paneled walls, and elegant custom millwork, setting the tone for refined elegance throughout. The open-concept main floor flows seamlessly between formal and casual living areas, accentuated by waffle ceilings, designer chandeliers, and wide-plank hardwood flooring. The gourmet chef's kitchen is a showpiece, complete with top-of-the-line built-in appliances, an oversized island, and a spacious walk-in pantry-perfect for both everyday family living and large-scale entertaining. The primary suite is a true sanctuary featuring a 7-piece spa-inspired ensuite, massive walk-in closet, and abundant natural light. The fully finished walk-up basement includes a theatre room, recreation area, wet bar, sauna, and ensuite guest bedroom-creating the ultimate space for entertainment and relaxation. Set just steps from Toogood Pond, Main Street Unionville, parks, and top-ranked schools, this residence offers the perfect balance of luxury, privacy, and convenience-an unparalleled lifestyle in the heart of Unionville. (id:60365)

