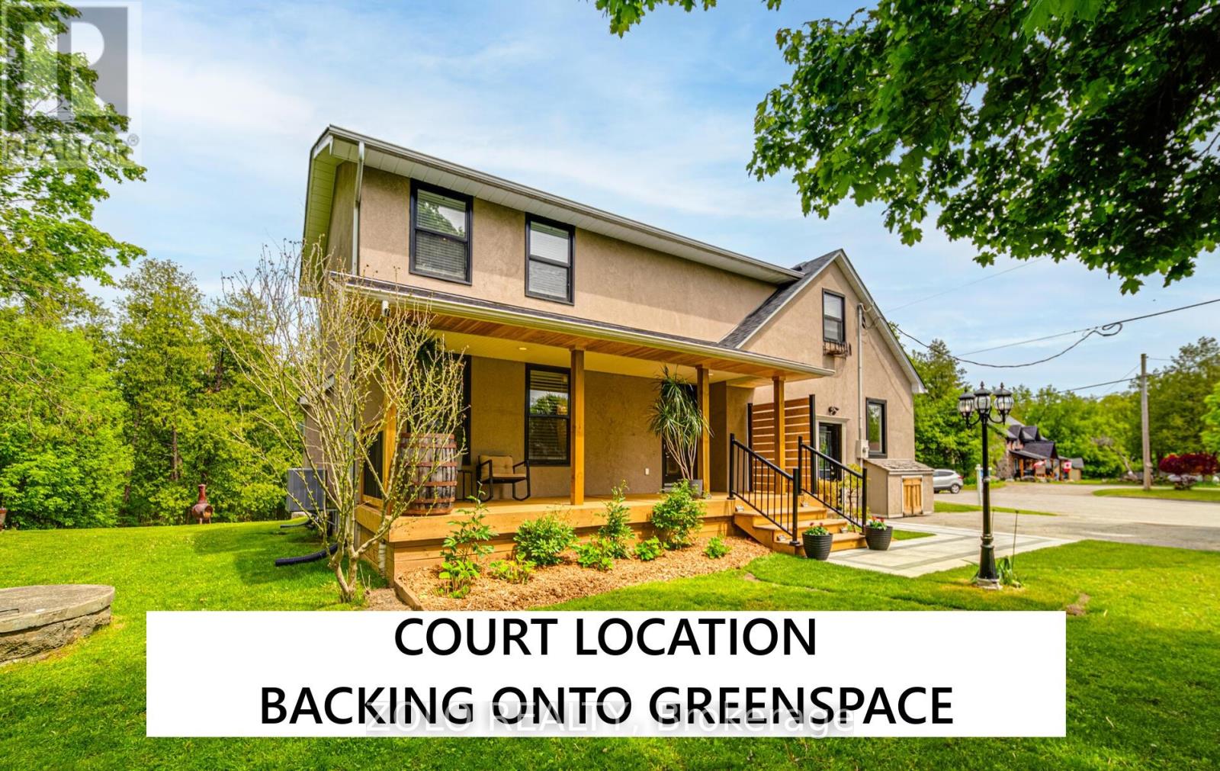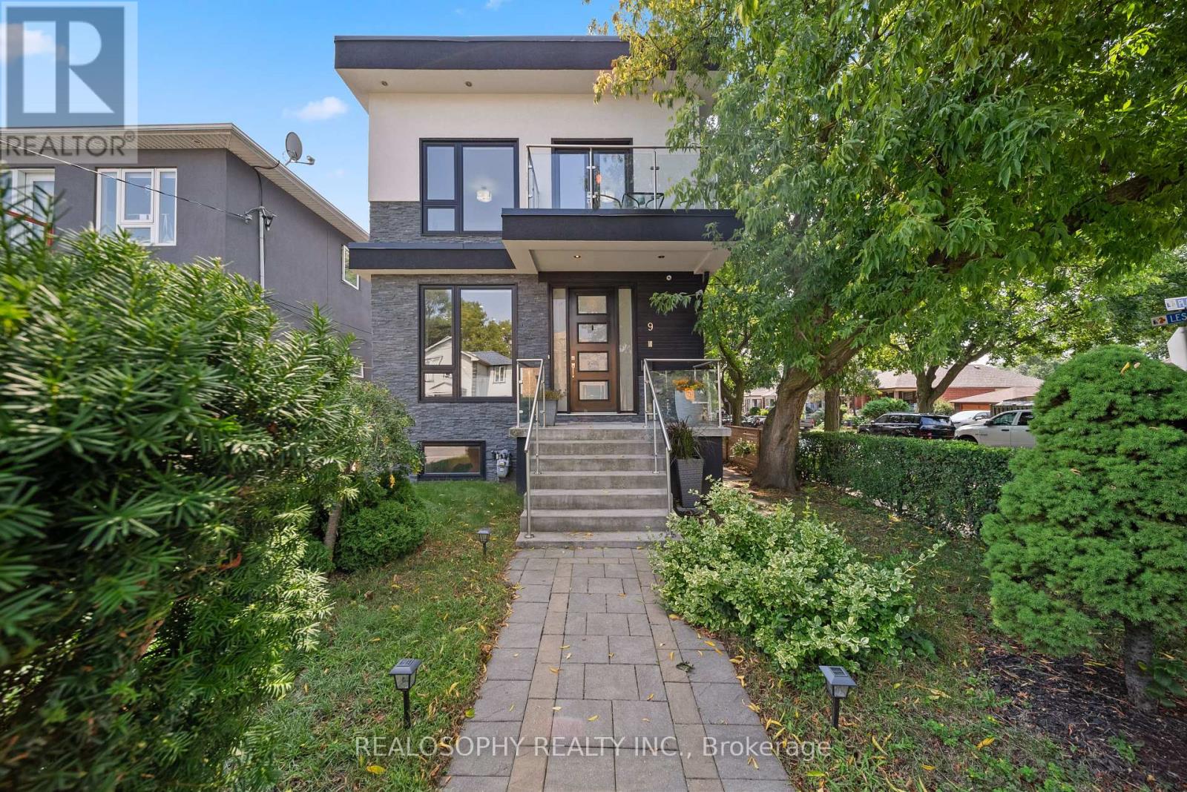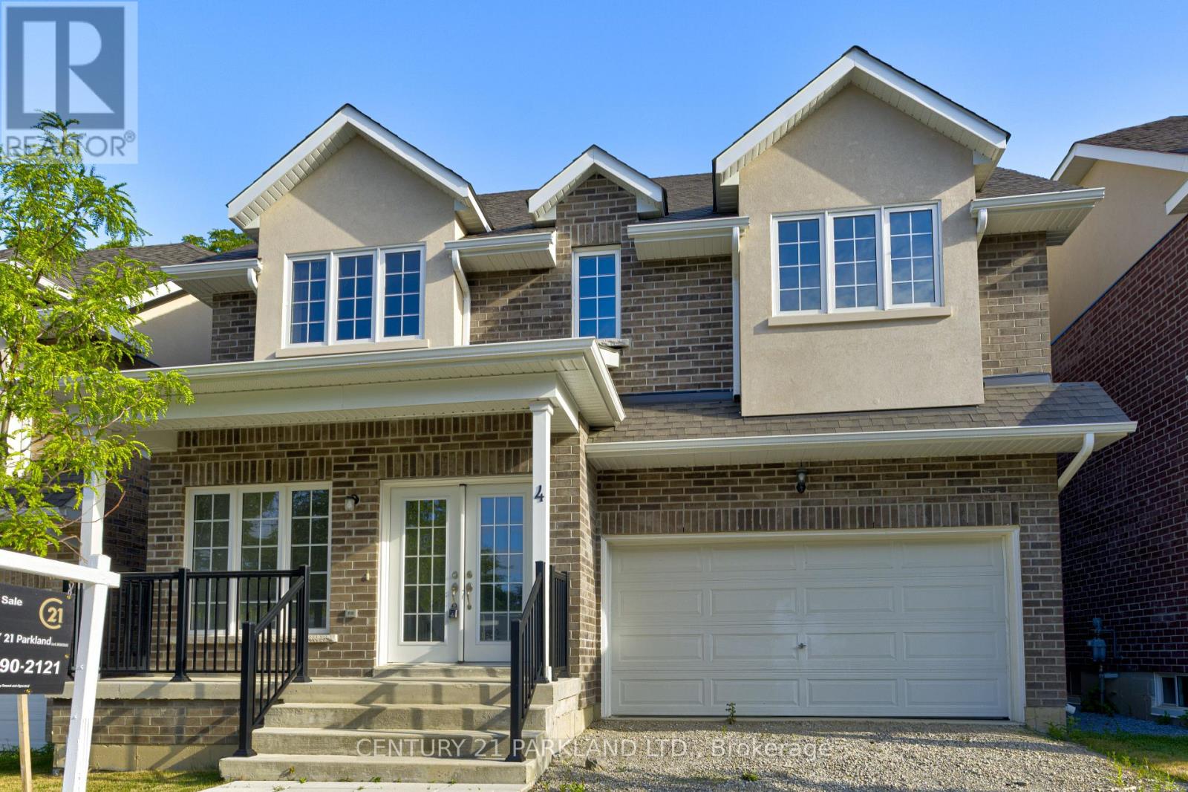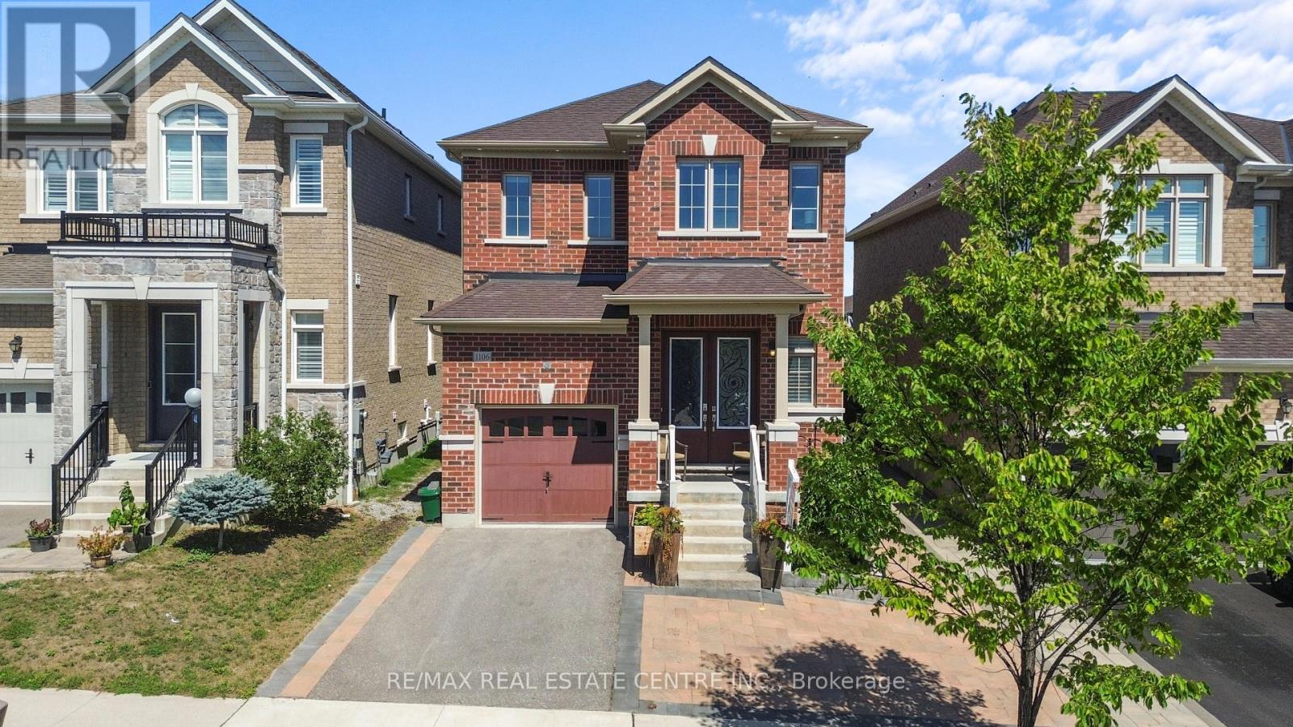46 Lawson Road
Clarington, Ontario
Nestled on a quiet dead-end street and surrounded by mature trees and expansive greenspace, this charming 2-storey home offers 4 bedrooms and 3 bathrooms along with a rare combination of privacy, comfort, and refined style. Tastefully updated throughout, the home features sleek laminate flooring, pot lights, and crown moulding that enhance its modern appeal. The sun-filled living room is both warm and inviting, centered around a gas fireplace and offering tranquil views of the lush greenery that wraps around the east side of the property. The spacious dining room is ideal for gatherings, with a walk-out to a custom deck that overlooks sprawling lawns and uninterrupted greenspace creating the perfect backdrop for entertaining or enjoying a quiet morning coffee. The thoughtfully designed kitchen includes ample pantry space, a stylish coffee bar, and open to the dining room ideal for both daily living and hosting with ease. With four generously sized bedrooms, including a versatile main floor option. The primary suite is a peaceful retreat, offering scenic views, a renovated 3-piece ensuite, and a walk-in closet. Additional highlights include a separate entrance to the basement, a detached garage, and a long list of updates: professionally landscaped front and back yards, a new custom deck, furnace (2021), AC (2022), some new windows and sliding door (2023), 200 AMP electrical panel, owned hot water tank, and shingles (approx. 2018). No Sidewalk and Parking for 4+ cars. Located close to shops, restaurants, 401 and more! Whether you're looking for sophistication, comfort, or a seamless connection to nature, this home delivers it all. (id:60365)
80 - 2 Hedge End Road N
Toronto, Ontario
Excellent Opportunity For First Time Home Buyers. Welcome To This Beautiful Townhouse With Lots Of Upgrade and Natural Sunlight, Open Concept Newly Painted Large Living And Dining Combined On Main Floor and Walk Out to newly updated Large Deck for Barbeque. 2 Decent Sized Bedrooms On 2nd Floor And 1 Large Bedroom in Lower Level with W/O to the Garage. Steps To TTC, Minutes To Hwy 401, U of T Scarborough Campus, Centennial College, Toronto Zoo, And All Major Amenities. (id:60365)
9 Plains Road
Toronto, Ontario
Welcome to this modern detached home in the heart of East York! This beautifully designed residence combines sleek contemporary style with comfort and warmth. Thanks to its corner lot position, oversized windows on multiple sides fill every level with abundant natural light. The bright, open-concept main floor features hardwood flooring, potlights, and a designer kitchen with a central quartz island, quartz backsplash, stainless steel appliances, countertop range, and built-in oven. Expansive windows brighten the living and dining areas, while 9-ft ceilings create an inviting atmosphere. A fully glazed back wall with wall-to-wall sliding doors seamlessly connects the interior to the backyard. Upstairs, the spacious primary bedroom boasts a generous walk-in closet and a spa-like ensuite with a glass shower, soaker tub, double sink, heated floors, and a skylight. A striking floor-to-ceiling window enhances the room with exceptional natural light. All bathrooms feature heated floors for added luxury. The finished basement offers tall ceilings, a wall-to-wall sliding door, and large windows, creating versatile space perfect for a family room, gym, or home office. It also includes an additional bedroom and a 3-piece bathroom, and a convenient kitchenette complete with a bar fridge, sink, and dishwasher - making it ideal for guests or in-laws. Completing this home is a private driveway with a detached garage. Move-in ready and thoughtfully designed, this home blends style, functionality, and comfort in one of East York's most desirable neighbourhoods. (id:60365)
56 Drayton Avenue
Toronto, Ontario
Welcome to 56 Drayton Ave where style meets location. Step into sleek city living just steps from the Danforth in this beautifully renovated 3+1 bedroom, 3-bath gem. With its exposed brick feature wall and glass-railed staircase, this home makes a serious first impression.The open-concept main floor is made for entertaining. The chef's kitchen is both stunning and functional with tons of counter space and a clean, modern vibe. Whether you're hosting wine-tasting in the front living area or having cozy dinners in the back dining room (which could easily double as a family room with a walkout to a composite deck), there's space for everyone to feel right at home. Upstairs you'll find three bright bedrooms, including a 3-pc ensuite in the primary bedroom while the finished basement offers a great flex-space for movie nights, guests or a nanny/in-law suite with a separate entrance. Parking for two and a private backyard mean your city home actually comes with room to breathe. All of this in a community known for its friendly neighbours, tree-lined streets, and unbeatable access to the subway, shops, and some of the best east-end eats around. (id:60365)
Potl #1 - 1741 Fairport Road
Pickering, Ontario
Brand New Detached 2 Story Brick Home, Sold By The Builder With Tarion Warranty. Ready To Move In With Many Upgrades: Full Four Piece (4pc) Bathroom, One 5-Pc Ensuite Bathroom in Master Bedroom, A Powder Room On The Main Floor; Roughed In 3 Pc. Bathroom In The Basement; Hardwood And Ceramic Floors, 200 AMP Service, High Fully Insulated Basement with 2 Walkouts. (id:60365)
Potl #4 - 1741 Fairport Road
Pickering, Ontario
Brand New Detached 2 Story Brick Home, Sold By The Builder With Tarion Warranty. Ready To Move In With Many Upgrades: Full Four Piece (4pc) Bathroom, One 5-Pc Ensuite Bathroom in Master Bedroom, A Powder Room On The Main Floor; A Roughed In 3 Pc. Bathroom In The Basement; Hardwood And Ceramic Floors, 200 AMP Service, High Fully Insulated Basement with 2 Walkouts. (id:60365)
203 - 65 Shipway Avenue
Clarington, Ontario
Bright & Spacious 1 Bed + Den, 1 Bath @ Mill/Newcastle. Open Concept Design With A Great Floorplan. Premium & Modern Finishes Throughout. Stunning Kitchen Featuring Stone Countertops, Backsplash, Stainless Steel Appliances & Wrap-Around Cabinetry. Combined Living/Dining Rooms With Wide-Plank Laminate, Large Window & Walk-Out To Patio. Spacious Primary Bedroom With Double Closet, Large Window & Laminate Flooring. Modern Bathroom Includes Tile Flooring, Full-Sized Stand-Up Shower & Vanity With Storage. Separate Den - Perfect For Working From Home! Well Maintained. Move-In Ready! (id:60365)
147 Aldred Drive
Scugog, Ontario
*** WATERFRONT *** Beautiful custom-built brick angle-stone raised bungalow on a wide 89' private, manicured waterfront lot. TURN KEY just move in unpack start your waterfront living lifestyle. Spacious open-concept layout with spectacular long lake views through large windows. Big kitchen that overlooks the cozy living room with a glowing gas fireplace. Enjoy the 4-season sunroom overlooking the lake with heated floors and its own gas fireplace. Walk out from the living room to a landscaped backyard patio and a lakeside gazebo to enjoy your morning coffee while watching the warm glow of a waterfront sunrise. Split front entry lends itself to a private and separate living space ( Inlaw Apt ) on the lower level if desired. Lots of room here for ** additional bedrooms ** if desired. The interior access door to the garage is also a very convenient feature for those rainy and snowy days. If you like privacy, you will love the way it has been meticulously landscaped into this home's large, wide, and deep lot. Fish from your dock. Lake Scugog is part of Trent Severn Waterway, you can drive your boat to the Bahamas from your dock! Best sandbar on the lake is just across the bay. Only 7 minutes by car to town or 15 minutes by boat. Updates Include Gas Furnace & Central Air 2017, Lots of Good Clean Water From Drilled Well , Water Treatment System Complete With Reverse Osmosis In Place. (id:60365)
505 - 3231 Eglinton Avenue E
Toronto, Ontario
Spacious, updated 1 bedroom plus den condo for lease in the desirable Guildwood Terrace condominium. This bright condo features large windows, an open-concept living and dining area, and a modern kitchen with stainless steel appliances, quartz counters, and a breakfast bar. The primary bedroom includes a walk-in closet, while the den offers flexibility as a home office or guest space. Heat, hydro, water, and air conditioning are all included, along with parking and a locker. Building amenities include a fitness center, indoor pool and spa with sauna, tennis and racquetball courts, games room, library, event space, and a landscaped patio with BBQs. With 24-hour security and a location steps to TTC, GO Transit, shops, parks, and dining, this condo offers both comfort and convenience in a sought-after community. (id:60365)
422 Laguna Street
Oshawa, Ontario
Stylish 4-Level Side-Split with In-Law Potential in Prime North Oshawa Location! Don't miss this beautifully updated semi-detached home nestled in a quiet, family-friendly neighbourhood in desirable North Oshawa. This spacious 4-level side-split offers modern finishes, flexible living space, and fantastic outdoor features perfect for growing families or multi-generational living! Renovated eat-in kitchen with breakfast bar and modern cabinetry. Beautifully updated bathrooms with contemporary finishes. Separate side entrance ideal for in-law suite potential. Bright lower-level recreation room with large above-grade windows. Private backyard with above-ground pool, great for entertaining. 3-car parking on double-wide driveway. Large custom storage shed. Walk-in closet in the primary bedroom. New shingles (2025) & upgraded attic insulation. Central air conditioning. Level 2 EV charger for electric vehicle owners. Close to top-rated schools, parks, shopping, and all amenities. Move-in ready with major updates already done just unpack and enjoy! (id:60365)
Main - 415 Stevenson Road N
Oshawa, Ontario
Beautifully maintained 3-bedroom, 1-bath upper unit in a prime North Oshawa location. Bright and inviting, with an abundance of natural light throughout. Freshly painted and upgraded with pot lights in the living room.The oversized kitchen offers plenty of storage and convenient ensuite laundry. Each bedroom provides generous space and ample closet storage. Includes 4 parking spots (including 1 spot in the garage), for added convenience.Ideally located just steps from schools, parks, shopping, transit, and major amenities, with quick access to Hwy 401 and Oshawa Centre Mall. (id:60365)
1106 Cactus Crescent
Pickering, Ontario
Fabulous & Luxurious All-Brick Detached Home In Pickering's Seaton Community! This Upgraded Home Features 3 Large Bedrooms With Separate Living And Family Room, A Brand New Custom Kitchen With Quartz Counters With Breakfast Bar, Designer Backsplash & Custom Cabinetry To Wow You And Your Guest, Be Greeted By Rich Interior Upgrades Which Include Custom Wainscoting, Silhouette Blinds, Hardwood Floors Main Floor and Second Floors With Upgraded Vents, Custom Closet Organizers Throughout. Exterior & Interior Pot lights & Freshly Painted Finishes With Benjamin Moore Paints, Highlighted By A Custom Piano-key Painted Staircase. Large Eat-In Kitchen Has Access to Walk out On A Fully Landscaped & Fenced Yard With Stone Work Along With Patio & Gazebo For Your Ultimate Privacy. Exterior Offers Luxury Stonework & Custom Kitchen Garden Beds. Enjoy 3 Large Spacious Bedrooms Along With 2.5 Baths, Conveniently Located 2nd Floor Laundry. Direct Garage Access To Home. Next To Seaton Trail & Bike & Walking Paths, Next To A State Of The Art Brand New DDSB School(Josiah Henson Public Elementary School), And Next To Parks, Shopping & Highways 401/407. (id:60365)













