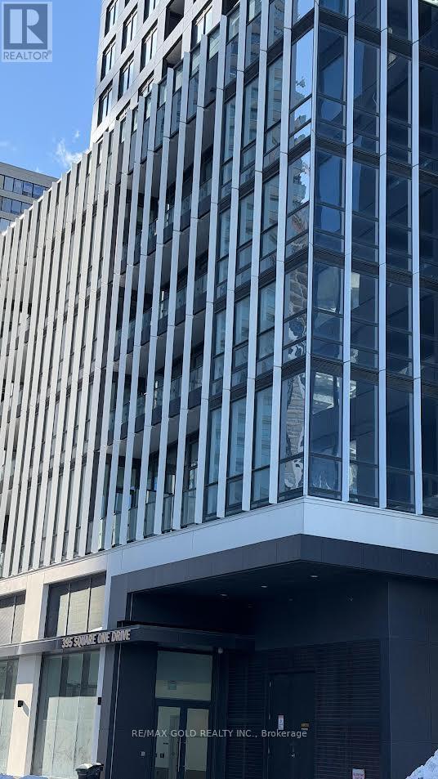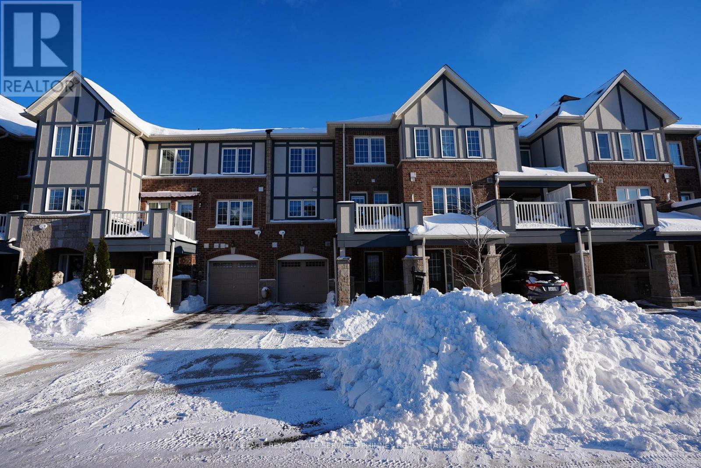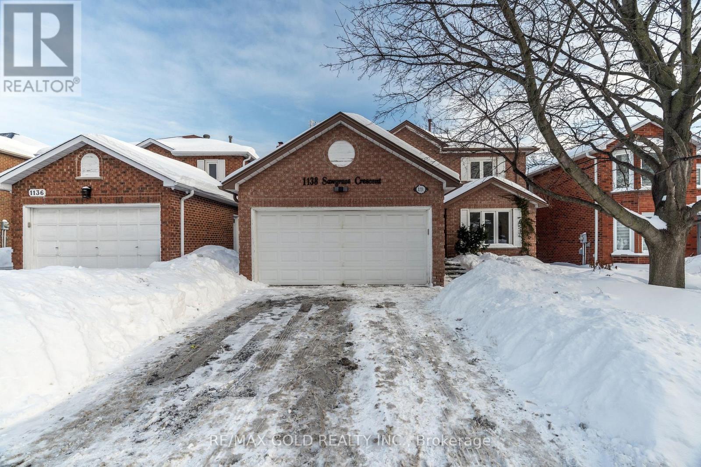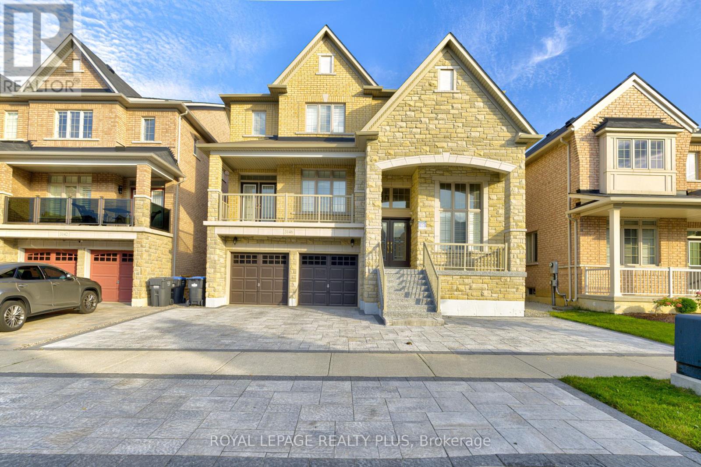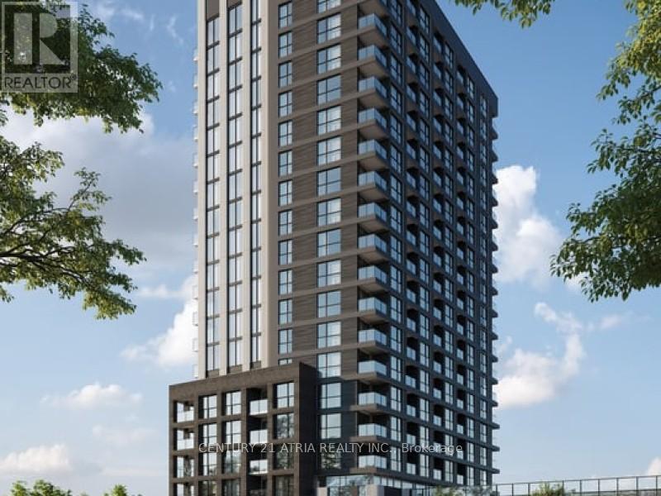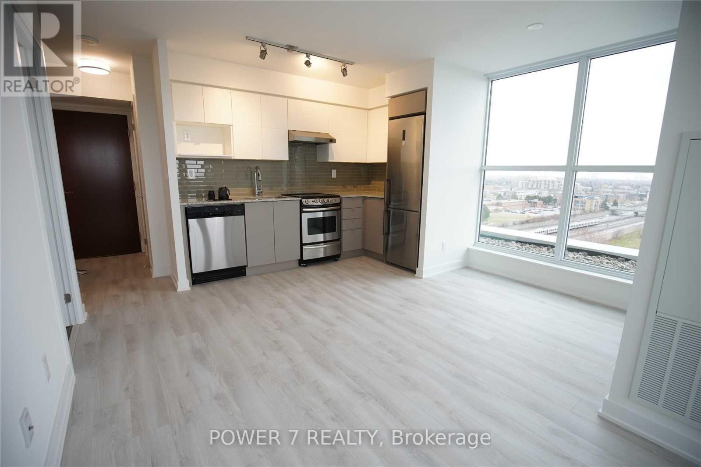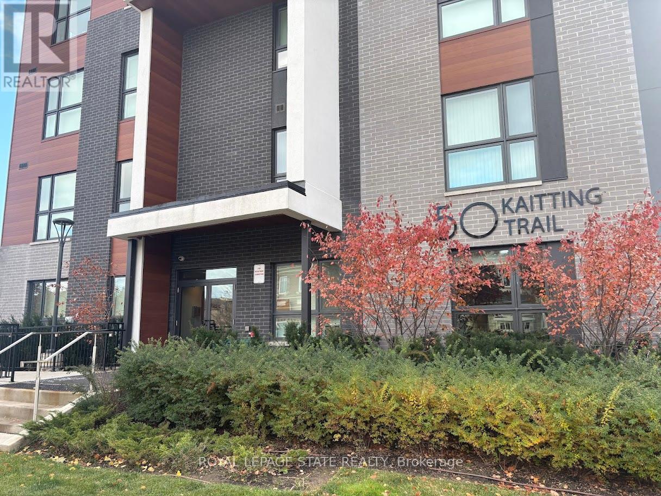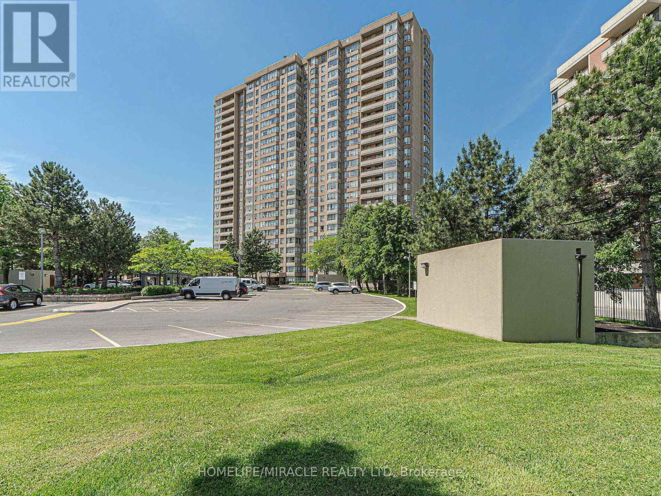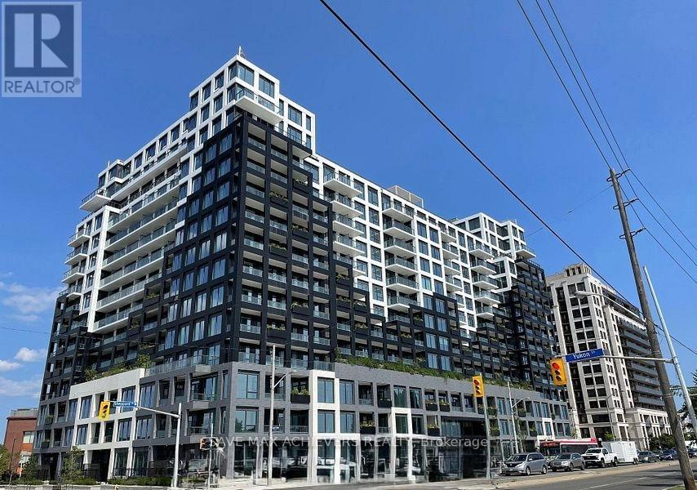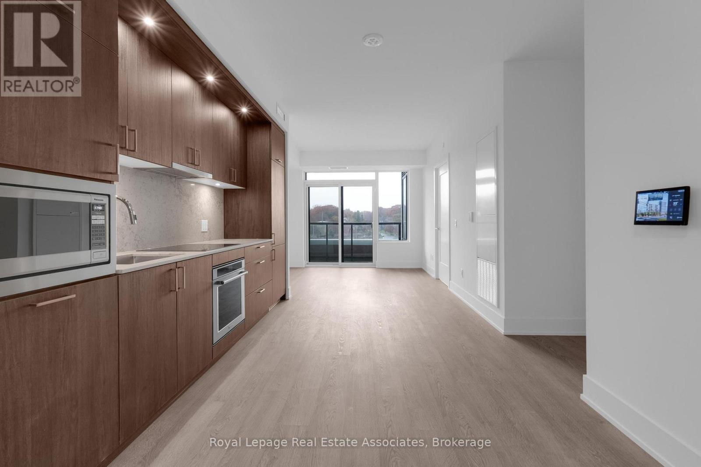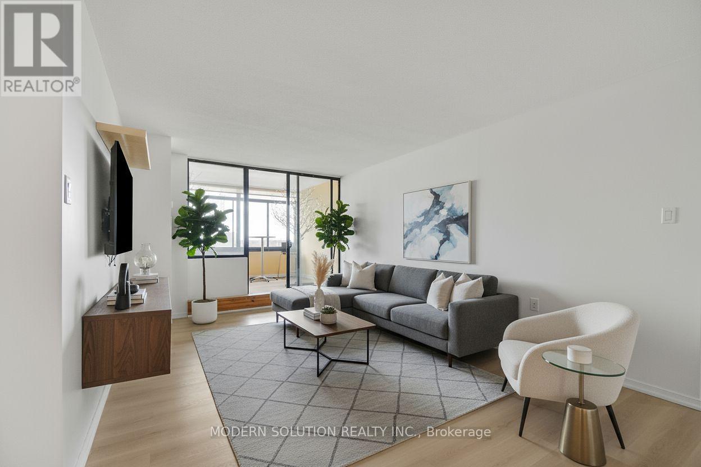4711 - 395 Square One Drive
Mississauga, Ontario
Experience the pinnacle of living in this brand new, Beautiful View 47 Floor and sophisticated residence within the vibrant square one district. This large 1 bed unit has high end finishes and upgrades throughout as well as a beautiful gym and meeting area/lounge within the building. Located just steps from Canada's premier shopping destination, Sheridan college and the 403, this condo offers more than just a home, it offers a lifestyle where business, leisure and culture intersect. Come see for yourself how incredible this home truly is. (id:60365)
124 Stork Street
Oakville, Ontario
Perfect for first-time buyers and young families, this modern freehold townhome offers comfortable living in the heart of family-friendly Glenorchy-no condo fees and parking for two cars. The main level is designed for everyday living and easy entertaining, featuring a spacious family room, a sun-filled dining area with walk-out to a balcony, and a practical kitchen with stainless steel appliances and ample workspace. Upstairs, the primary bedroom includes a walk-in closet and private ensuite, while a second bedroom, full bathroom, and convenient laundry complete the level. Enjoy inside access to the garage and the ease of two parking spaces. Ideally located just minutes from groceries, restaurants, cafés, and all the everyday amenities of North Oakville-an excellent option for professionals, couples, or growing families. (id:60365)
1138 Sawgrass Crescent
Mississauga, Ontario
Welcome Home To A Lifestyle Of Comfort, Space, And Effortless Living In The Heart Of Credit view, Mississauga. This Beautifully Renovated Detached Home Offers 2500 Sq Ft Designed For Families Who Love To Live And Entertain. From Quiet Mornings In The Sun-Filled Living Spaces To Lively Gatherings In The Open Family Room With A Cozy Fireplace, Every Moment Feels Special Here. A Rare Main Floor Den Creates The Perfect Home Office Or Guest Retreat, While The Stunning Chef's Kitchen-Complete With Quartz Counters, Centre Island, And New Stainless Steel Appliances-Becomes The Natural Heart Of The Home. Step Outside To A Private Deck Made For Summer Evenings And Weekend Barbecues. Upstairs, Three Full Washrooms Bring Ease And Harmony To Busy Family Life. The Legal Two-Bedroom Basement Apartment Offers Flexibility For Extended Family Or Extra Income. With Over $150,000 In Upgrades And A Metal Roof for Peace of mind, this is more than a house. Its where your next chapter begins. (id:60365)
3146 Southwind Road
Mississauga, Ontario
Welcome to This Beautiful Luxurious Executive Home in Churchill Meadows by Greenpark.Situated on a 45-ft wide lot, Fully Upgraded, this elegant residence welcomes you with an impressive foyer featuring soaring ceilings and a bright home office/library with a 13.5-ft ceiling, filled with natural light. main floor showcasing hardwood flooring.The chef's kitchen is a true showpiece, featuring an abundance of cabinetry, stainless steel appliances, quartz countertops and backsplash, servery, and a large centre island with ample storage. A spacious eat-in breakfast area with sliding doors provides a walk-out to the deck-perfect for indoor-outdoor living. Elegant wood stairs with iron pickets.Generously sized living and dining areas open onto a front-yard balcony, while the family room is highlighted by a cozy fireplace, creating a warm and inviting atmosphere. A main-floor laundry room and 2-piece powder room complete this level. Upstairs, the primary suite offers a custom walk-in closet and a spa-inspired 5-piece ensuite featuring a soaker tub, walk-in shower, his-and-hers sinks, and refined finishes throughout. Three additional well-sized bedrooms complete this level, each with generous closet space-two sharing a semi-ensuite, and the fourth bedroom featuring its own 4-piece ensuite bathroom.The finished lower level adds exceptional versatility, offering a fifth bedroom, an additional 4-piece bathroom, and a spacious recreation area with rough-in for a kitchen and a walk-out to the backyard-ideal for an in-law suite or extended entertaining space. Spent $$$ on landscaping. Step outside to a spacious, fully fenced backyard with a garden shed, providing plenty of room for children, pets, and outdoor gatherings. Additional highlights include California shutters throughout and a central location close to restaurants, schools, parks, golf and country clubs, and more.This elegant residence is truly move-in ready and waiting to welcome you home. (id:60365)
1604 - 3071 Trafalgar Road
Oakville, Ontario
Brand new, never lived in penthouse condo with two bedrooms and two upgraded bathrooms. This top-floor suite delivers panoramic, unobstructed views of the city and the lake with a clean, modern interior designed for daily function, and no wasted space. One of the best units in the building. The layout is efficient and well proportioned. The primary bedroom includes a walk-in closet and a private en-suite. The second bedroom is a true bedroom, comfortably sized and flexible for guests, work, or shared living. The kitchen is fully upgraded with stone countertops, under-cabinet lighting, and a contemporary finish that carries through the unit. Both bathrooms are upgraded with modern fixtures and finishes. Floor to ceiling windows offer plenty of natural light and a view to admire. Parking and locker are included, both located close to the elevator for practical, everyday convenience. Ideal for tenants looking for a new, polished space with strong light, open views, and no compromises on layout or storage. Building also includes a complete gym, games room, concierge and much, much more! (id:60365)
1418 - 160 Flemington Road
Toronto, Ontario
Available Feb 1, 2026 or anytime afterward. Bright And Spacious Corner Unit With Spectacular South View and Cn Tower + 96 SF balcony, Open Concept Design, Ensuite Laundry, Modern Kitchen. Just Steps To Yorkdale Subway Station, Yorkdale Mall, Hwy 401 & Allen Expressway. Quick subway ride to York U, U Of T, Ryerson & Ride To Downtown Toronto. (id:60365)
87 Luella Crescent
Brampton, Ontario
WOW!! Priced to Sell!! Absolutely stunning 4-bedroom detached home located on a quiet crescent and sitting on a beautifully landscaped premium corner lot overlooking a pond and lush green space. This home offers an open-concept layout with hardwood floors on the main level, a bright breakfast area with a walkout to a large private landscaped backyard, and a family room with a cozy gas fireplace.Enjoy a spacious kitchen with stainless steel appliances, elegant oak stairs, and great curb appeal with picturesque park views. Conveniently located within mins to Mount Pleasant GO Station, Cassie Campbell Community Centre, shopping plaza, parks, and all major amenities. A perfect combination of location, layout, and lifestyle, this home is a must-see! Don't miss out! (id:60365)
610 - 50 Kaitting Trail
Oakville, Ontario
Property sold "as is, where is" basis. Seller makes no representation and/or warranties. Some photos have been Virtually Staged. (id:60365)
1809 - 30 Malta Avenue
Brampton, Ontario
Beautifully Laid Out, Spacious 2 Bedrooms Plus Huge Sunroom, 2 Full Washrooms, Ensuite Laundry with Ample Storage.....Condominium in The Heart of Brampton. Family Size Kitchen With Eat-In Area and Large Window. Beautiful City View. Huge Space... Don't Miss it...!!! Close To Malls, Park, Transit, Schools Etc. Close To Hwy 410, 401, 407, Minutes To Future LRT Line. Excellent Location. 24 Hours Security with Concierge Service. Show Well + Very Well Maintained Building. This beautiful East Facing Unit on the 18th Floor Spans over 1200sqft. Large living space with Tons of Sunlight and a Very Functional Layout. This well kept unit with Brand New Flooring in Bedrooms and Recently Painted Comes with All-inclusive Condo fee Covering all Utilities. Show with Confidence.....! Motivated Seller shall contribute $500 Towards Maintenance Fees for First 12 Months. Possession Available Immediately. New Kitchen Cabinet Doors Shall be Installed Prior to Closing. (id:60365)
301 - 1100 Sheppard Avenue W
Toronto, Ontario
Welcome To Your Luxurious North York Residence! Discover Modern Living At The Brand New Westline Condo Development By Centrecourt. This Elegant 2 Bed +2 Bath Unit Offers Of Well-Designed Space, Featuring 9 Ft Ceilings And Floor-To-Ceiling Windows That Flood The Home With Natural Light. The Versatile Den, Perfect As A Home Office Or Extra Bedroom Space, Enhancing The Functionality Of This Beautiful Residence. The Modern Open-Concept Kitchen, With Its Stylish Backsplash, Countertops And Beautiful Stainless Steel Appliances, Creates A Space Thats As Functional As It Is Fashionable. The Spacious Balcony Offers An Inviting Retreat. Enjoy Premium Amenities, Including A 24-Hour Concierge, A Fully Equipped Gym With Rock Climbing, Guest Suites, Party/Meeting Room, Ample Visitor Parking & So Much More. Located Just Steps From Sheppard West Subway Station And Close To Major Highways, This Condo Offers Unbeatable Convenience. Everything You Need Is Within Easy Reach,,,,,,, (id:60365)
615 - 259 The Kingsway
Toronto, Ontario
Welcome to Edenbridge by Tridel, where sophisticated design meets modern comfort in the heart of The Kingsway. This bright and functional 1 bedroom + den, 1.5 bathroom suite offers 655 sq. ft. of thoughtfully designed living space with elegant finishes throughout. The contemporary kitchen features full-height wood-grain cabinetry, quartz countertops, integrated stainless-steel appliances, a built-in wall oven, sleek cooktop, under-cabinet lighting, and ample storage - combining everyday practicality with a refined aesthetic. The open living and dining area is enhanced by wide-plank flooring, clean modern lines, and expansive windows that fill the home with natural light. A seamless walk-out leads to the private balcony, offering views overlooking the surrounding tree-lined neighbourhood. The spacious bedroom features large windows, a generous closet, and easy access to the private ensuite, finished with polished porcelain tile, a modern vanity, and a deep tub/shower enclosure. The versatile den is ideal for a home office or quiet workspace. A convenient powder room off the main living area adds everyday flexibility, while the full-size stacked Whirlpool washer and dryer provide in-suite convenience. One parking space is included. Residents enjoy access to a premium collection of amenities including a fitness centre, indoor pool, sauna, yoga studio, rooftop terrace, party and dining rooms, and 24-hour concierge service. Ideally located steps from Humbertown Shopping Centre, transit, parks, and top-rated schools - with quick access to downtown Toronto and Pearson Airport - this suite offers upscale living in one of Etobicoke's most desirable communities. (id:60365)
1604 - 18 Knightsbridge Road
Brampton, Ontario
This spacious 3 Bed+1, 2 Bath condo offers an unobstructed West view, perfect for enjoying stunning sunset. The practical floor plan maximizes space, while oversize windows invites abundant daylights into every room. Newer installed laminate floor offers elegant looks. This unit combines comfort with confidence. Ideally located near all amenities, Shopping mall, Grocery store, Hwy, School, Restaurant and more. Some pics are Virtually furnished. Fantastic opportunity. Must see. (id:60365)

