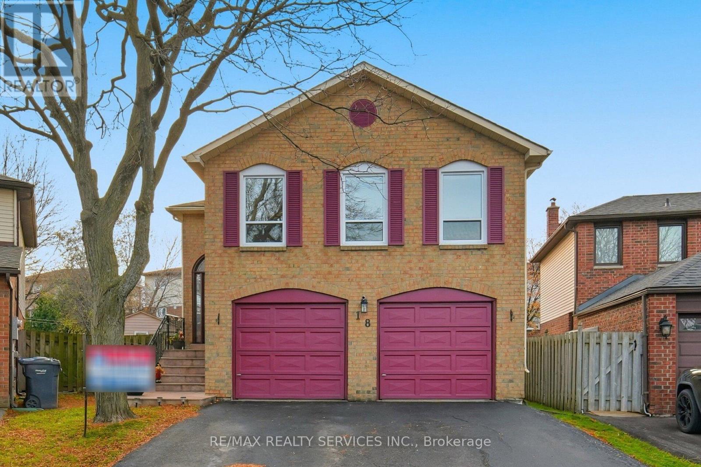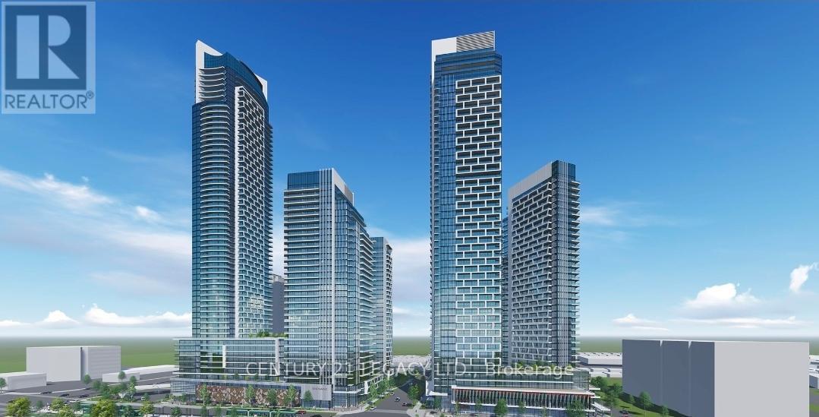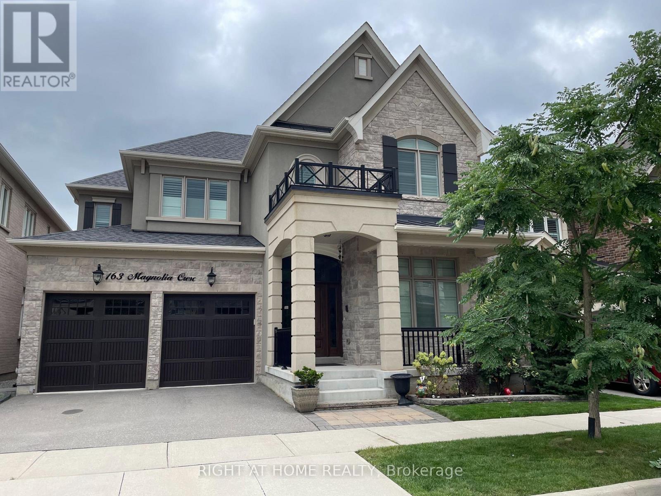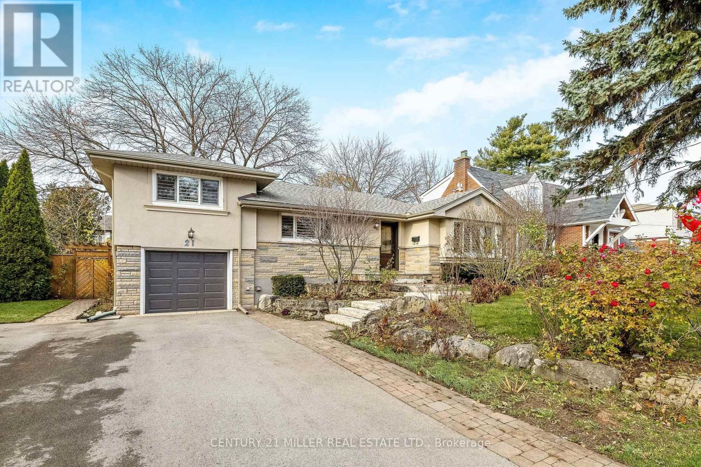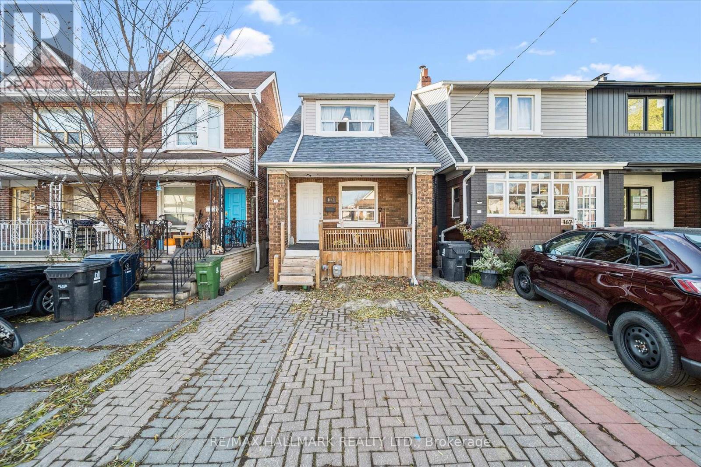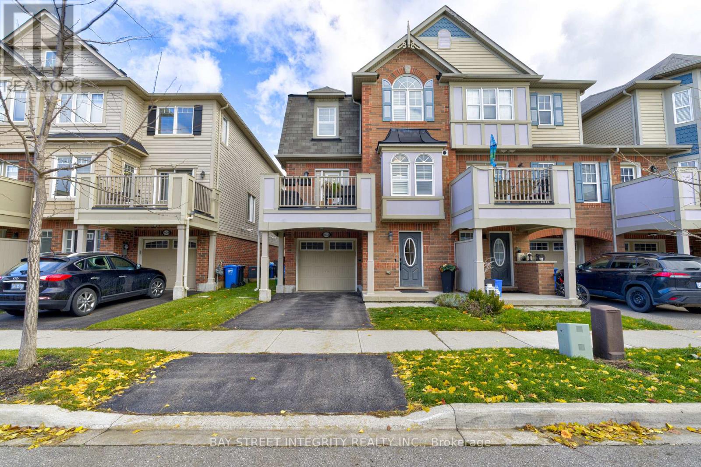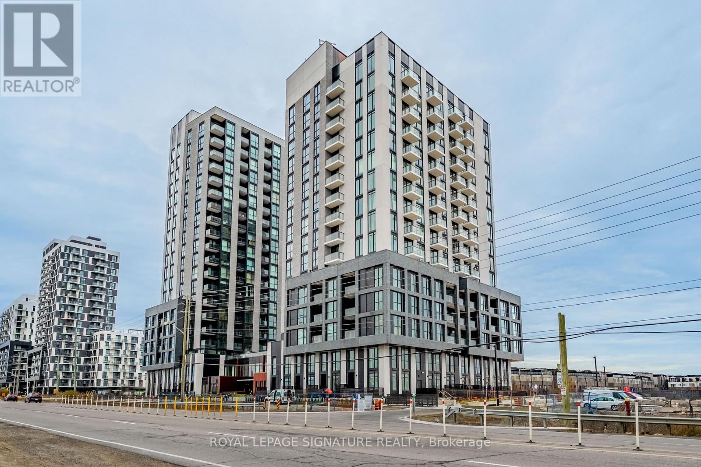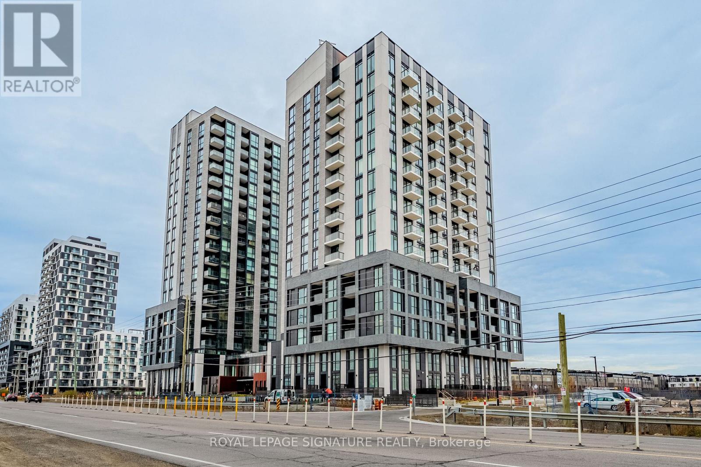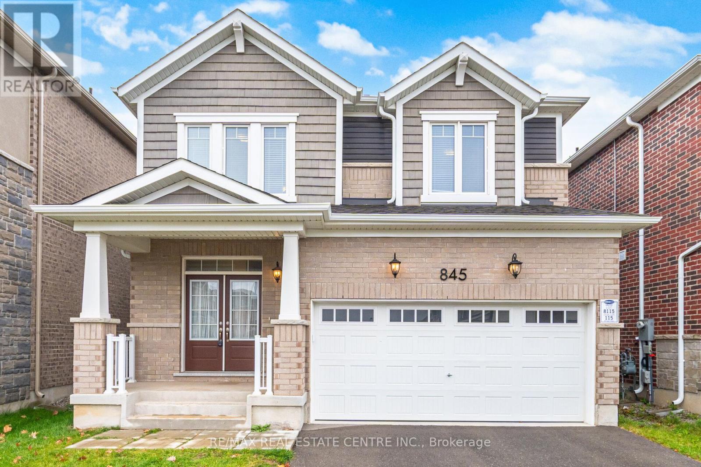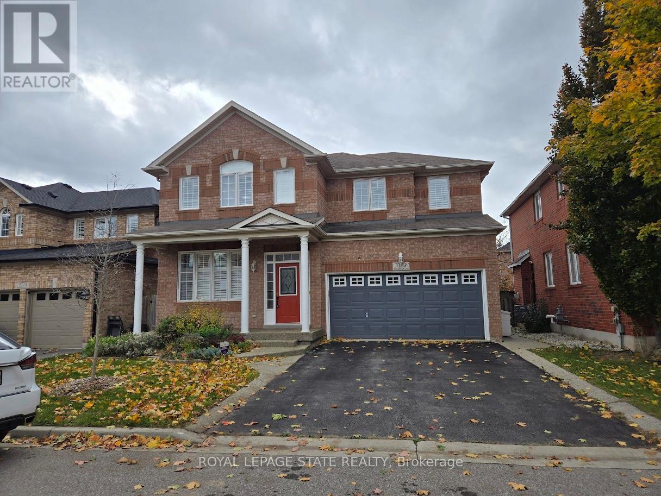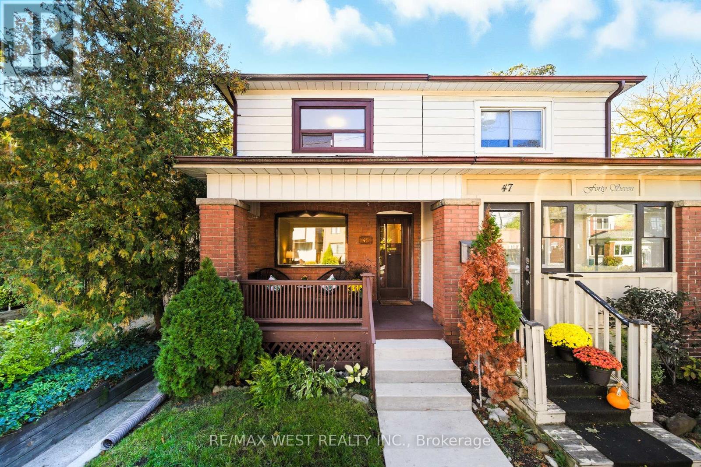18 Myna Court
Brampton, Ontario
Super Nice Raised Bungalow! This home is in a wonderful court location, on a huge pie shaped lot! Many upgrades have been done to this lovely abode thorough out the years. Recent renovations have been the roof, front door, basement, washroom in the basement, and some windows. Also has a 4th bedroom on the lower level. Walk out basement that can be easily converted to a complete separate unit! Large 2 car garage with ample parking. Fantastic Family Area! Super nice neighborhood close to everything! Walking distance to schools, transit, shopping places of worship, parks and recreation, the 410 hwy, and perfect for a growing family, investor, or individuals to get into a spacious detached home! (id:60365)
708 - 15 Watergarden Drive
Mississauga, Ontario
Brand-New Pinnacle Uptown Condo - 2 Bedrooms + Den, 2 Bathrooms - Available Immediately Modern, bright, and exceptionally well-designed, this 2-bedroom plus den, 2-bathroom condominium offers nearly 1,000 sq. ft. of functional living space and 700 sq fet outdoor terrace in one of Mississauga's most desirable master-planned communities. Property Features: Open-concept living and dining area with floor-to-ceiling windows Upgraded kitchen with quartz countertops, tile backsplash, and stainless steel appliances Primary bedroom with walk-in closet and 4-piece ensuite bathroom Spacious den suitable for home office, study, or guest accommodation Private Terrace with access to a landscaped green space and children's play area ,In-suite laundry One underground parking space and one locker included. Additional Highlights: This is the only unit in the building offering both its expansive interior layout and direct access to a private outdoor area featuring greenery, lawn, garden space, and an adjacent play zone. The suite provides unobstructed, open views and a unique "home-like" feel with a backyard atmosphere-rarely available in condominium living. All utilties included, including internet except hydro. (id:60365)
163 Magnolia Crescent
Oakville, Ontario
Extensively Upgraded Executive rental in Oakville's sought-after Preserve Neighborhood! Soaring 10' ceiling on main floor, 9' ceiling on second floor. Main floor study, Custom Kitchen with high-end appliances. Hardwood flooring on main floor. Large 16'x 16' family room w/ coffered ceilings. Large eat-in kitchen & walk out to upgraded covered deck w/gas hook up. Second-floor laundry. 3 full washrooms upstairs, Master bedroom with his & hers walk-in closets & luxurious 5pc ensuite. All bedrooms upstairs have ensuite privileges. (id:60365)
21 Townsend Avenue
Burlington, Ontario
Welcome to this beautifully maintained 3+1 bedroom side-split located in Burlington's prestigious La Salle community. Set on an impressive 72 x 150 Ft. lot, this home offers exceptional space, comfort, and a prime location just moments from the lake. Offering over 2,130 sq. ft. of finished living space, the main level features a bright living room with a gas fireplace and a large picture window, along with a generous dining room ideal for family gatherings. Hardwood flooring extends throughout the upper levels. The updated kitchen includes granite countertops, upgraded cabinetry, an undermount sink, under-cabinet lighting, and stainless steel appliances. Just off the kitchen is a massive family room with two skylights, large windows, and sliding doors leading to a very private backyard complete with a large deck (replaced in 2020), patio area, and storage shed. The fully finished basement includes an upgraded full bathroom, a sitting area, games room with wet bar, exercise room, laundry, ample storage, and an additional bedroom that can also serve as an office. Exterior updates feature a striking combination of brick and stucco, giving the home a refined, elegant look. Located within walking distance to the lake, a large park, schools, the golf course, and with easy access to the QEW and 403, this home offers an unbeatable blend of lifestyle and convenience. Recent Improvements: Professionally landscaped front yard Irrigation system (front, side, and backyard)Waterproofing along the side of the home (Sept 2025)Air ducts recently cleaned Eavestroughs cleaned and gutter covers installed . Furnace and A/C (2021)Windows (2019)Roof approx. 9 years old (id:60365)
160 Silverthorn Avenue
Toronto, Ontario
Attention builders, contractors, and investors-this is your chance to create something special in Toronto's vibrant Keelesdale-Eglinton West community. The home sits on a deep 116-foot lot with two-car front parking pad and a generous backyard, offering plenty of potential for a full rebuild or thoughtful redesign. Thriving neighbourhood, where daily life revolves around walkable streets, quick TTC access, and a mix of local bakeries, cafés, shops, and schools just a short stroll away. And being just South of Rogers Road puts you close to everything that makes this pocket of the West End so connected and convenient. (id:60365)
1033 Stemman Place
Milton, Ontario
Welcome to 1033 Stemman Place a beautifully maintained 3-bedroom end-unit freehold townhome nestled in Miltons highly sought after Willmott community. This bright, energy-efficient home features an open-concept layout designed for both comfortable family living and effortless entertaining. The entry level offers a welcoming foyer, a convenient powder room, and a laundry room with a full-size washer and dryer on pedestals and ample storage space. Upstairs, natural sunlight pours through the California shutters into the spacious main living and dining areas that flow seamlessly into a contemporary kitchen with upgraded appliances (2021), ample cabinetry and a breakfast bar. From the dining area, step outside to a large deck with plenty of space for a BBQ and patio furniture, perfect for summer entertaining or relaxing outdoors. Located on a quiet, family-friendly street with friendly neighbours, this move-in ready home offers three generous sized bedrooms, tasteful finishes such as accent walls, upgraded light fixtures, and updated washroom vanities. Located in a prime location close to parks, well-ranked schools, and the Milton Sports Centre this home delivers comfort, style, and unbeatable convenience. Dont miss your chance to own a beautiful home in one of Miltons most desirable neighbourhoods!Automatic Garage Opener (2021)Fridge, Stove, B/I Dishwasher, Microwave (2021)Nest Thermostat & Yale Home Keyless entry (2021)Washer/Dryer Machines on pedestals (2022)Integrated blinds on patio door (2023)Tankless Water heater (2024) (id:60365)
811 - 3071 Trafalgar Road
Oakville, Ontario
Be the very first to live in this brand-new, North-West facing 1 Bedroom + Den, 1 Bathroom suite at Minto's prestigious North Oak. This highly functional layout features a separate den, perfect for a home office, alongside an open-concept living area finished with granite counters and stainless steel appliances. Enjoy beautiful sunsets from your private balcony. The unit includes in-suite laundry and one secure underground parking spot. Located in Oakville's Uptown Core, you are steps away from all major retail and dining, with fast access to Highways 403/407, Sheridan College, and Oakville Hospital. Access luxury building amenities like the gym, co-working lounge, and social spaces. (id:60365)
2336 Edward Leaver Trail
Oakville, Ontario
Experience unparalleled elegance in this executive residence by Hallet Homes, showcasing nearly 4,000 sq. ft. of sophisticated living space. Perfectly positioned on a Green Space, this home delivers an exceptional blend of privacy, style, and modern comfort in one of Oakville's most prestigious communities. This stunning property features 5 spacious bedrooms, each with its own private ensuite, including a main-floor primary suite ideal for multi-generational living or guest accommodations. Wide-plank hardwood floors, custom window coverings, 10 ft coffered ceilings on the main level, and 9 ft ceilings upstairs elevate the home's refined. Featuring $250,000 in builder upgrades and an additional $100,000 premium for the pond lot, this home offers exceptional value and luxury. Ideally located, it is just steps away from the tennis courts and soccer field, and only minutes from the golf course. A perfect blend of convenience, recreation, and high-end finishes. dedicated main-floor office provides the perfect work-from-home setting, while the upper level offers four additional sun-filled bedrooms, all with en-suites, plus a convenient second-floor laundry room. The basement is a standout feature, offering a separate side entrance built by the builder, 9 ft ceilings, and an enlarged window, providing tremendous potential for future customization, rental income, or extended family living. Nestled in an unbeatable location backing onto a serene pond with no rear neighbors, this home offers unmatched tranquility paired with everyday convenience. Just moments from top-rated schools, Bronte Creek Provincial Park, renowned golf courses, miles of walking trails, the Bronte GO Station, QEW/403/407, upscale shopping, dining, and more. Don't miss this extraordinary opportunity to own a turnkey luxury home showcasing exceptional craftsmanship, premium finishes, and an idyllic ravine setting in the heart of Glen Abbey Encore. (id:60365)
811 - 3071 Trafalgar Road
Oakville, Ontario
Be the very first to live in this brand-new, North-West facing 1 Bedroom Den, 1 Bathroom suite at Minto's prestigious North Oak. This highly functional layout features a separate den, perfect for a home office, alongside an open-concept living area finished with granite counters and stainless steel appliances. Enjoy beautiful sunsets from your private balcony. The unit includes in-suite laundry and one secure underground parking spot. Located in Oakville's Uptown Core, you are steps away from all major retail and dining, with fast access to Highways 403/407, Sheridan College, and Oakville Hospital. Access luxury building amenities like the gym, co-working lounge, and social spaces. (id:60365)
845 Aspen Terrace
Milton, Ontario
Spacious and beautifully maintained 4-bedroom, 4-bathroom detached home available for lease - upper level only at 845 Aspen in Milton. Located in a family-friendly neighborhood close to schools, parks, shopping, and transit. This bright and functional layout offers a large open-concept main floor with hardwood floors, a generous living/dining area, and a modern kitchen featuring stainless steel appliances, ample cabinetry, and a center island - perfect for family meals and entertaining. Walk out to a private backyard space exclusive to Upper tenants. A standout feature: Three full bathrooms on the upper level! The second floor includes 4 spacious bedrooms, each with access to a bathroom: Primary bedroom with walk-in closet and a 5-piece ensuite. Second bedroom with its own private ensuite Two additional bedrooms connected by a shared Jack-and-Jill bathroom. Laundry conveniently located on the upper level. 1 Driveway parking and Garage included. (Basement rented separately will include one driveway spot). Utilities will be split. 75/25 (id:60365)
2128 Blackforest Crescent
Oakville, Ontario
Located in the family-friendly Westmount community of Oakville, this home provides convenience and potential in one of the city's most desirable areas. With a vision and TLC, there are endless opportunities to transform this property into a true showstopper. Featuring 4 spacious bedrooms, a convenient second-floor laundry area, a combined living and dining area, a family room, an eat-in kitchen, and a fully finished basement. Ideally situated close to parks, schools, and public transit, as well as all major amenities. Sold "as is, where is" basis. Seller makes no representation and/ or warranties. All room sizes approx. Some photos virtually staged. (id:60365)
45 Deforest Road
Toronto, Ontario
Welcome to 45 Deforest Road, a charming two-storey home ready to make your own, perfectly situated in the heart of the highly sought-after Swansea neighbourhood. Step outside and you'll find yourself just a short stroll from everything this vibrant area has to offer. Enjoy the shops, restaurants, and cozy cafés of Bloor West Village, or hop on the subway at nearby Runnymede station for a quick commute downtown. Nature lovers will appreciate the close proximity to High Park, The Humber River Parkland, Rennie Park, and lakefront parkland, where you can take advantage of playgrounds, tennis courts, sports fields, and beautiful walking, biking and hiking trails. Families will be pleased to know its in the catchment for two of the best schools in the area Swansea Public School and Humberside Collegiate. And, commuters will appreciate the easy access to major highways, downtown Toronto, and Pearson Airport. This home welcomes you with a private, covered front veranda - a perfect spot to relax and watch the world go by. At the back, the kitchen offers a walk-out to a private, fenced backyard, ideal for entertaining or enjoying quiet outdoor time. Plus, there is the added convenience of private parking for two cars, including a garage. This home also qualifies for a garden suite of up to 1,291 sq ft. This is a rare opportunity to own a well-loved residence in one of Toronto's most desirable communities - a home that has been in the same family since the 1960s and is now ready for you to make it your own. (id:60365)

