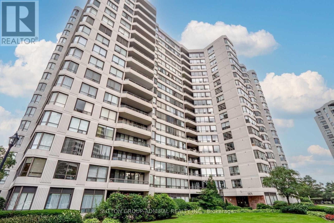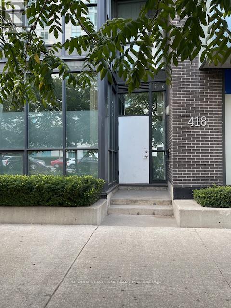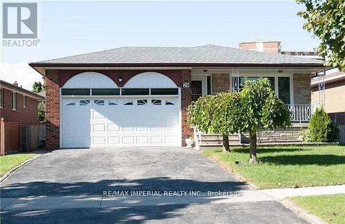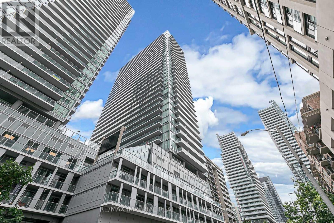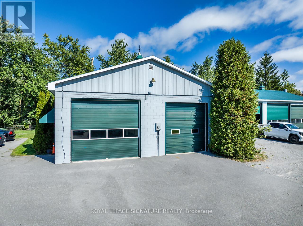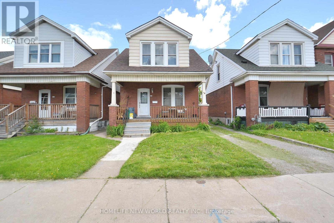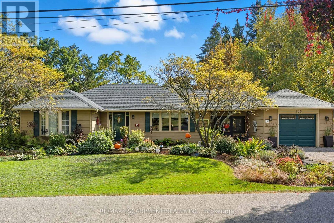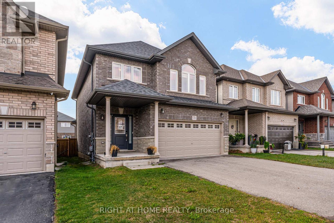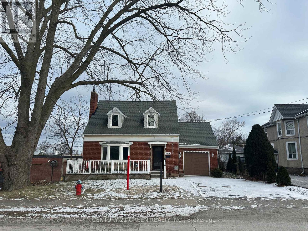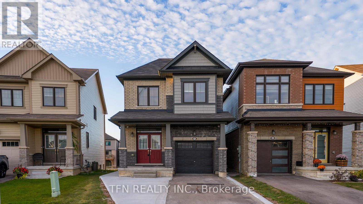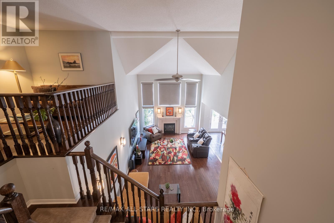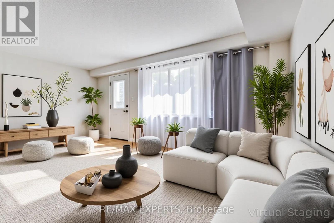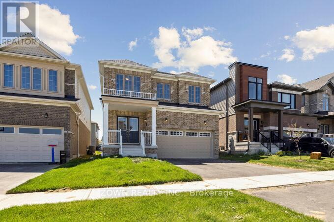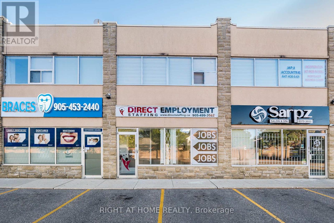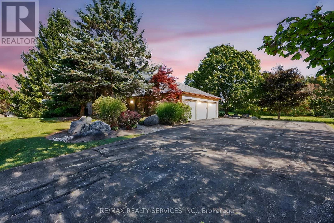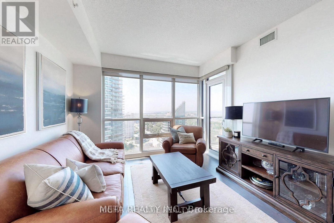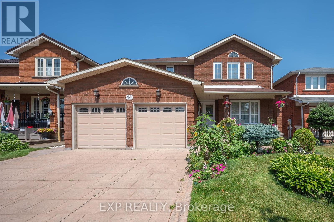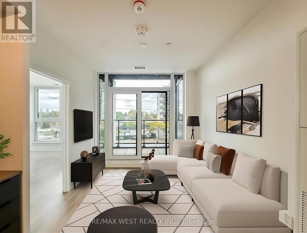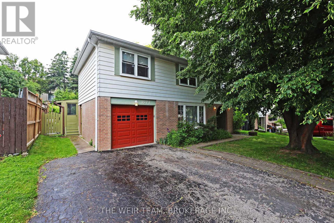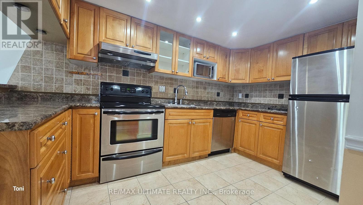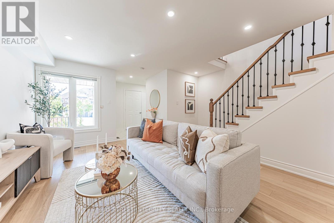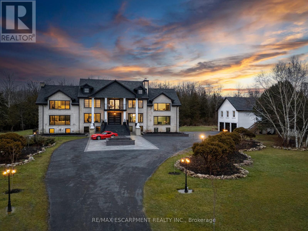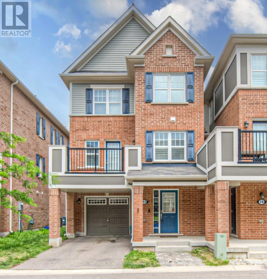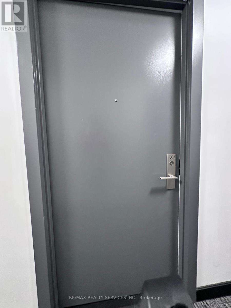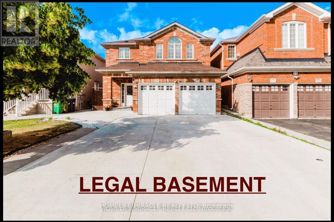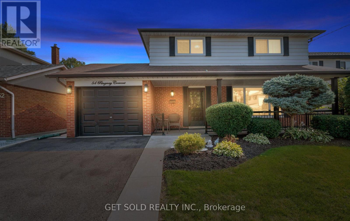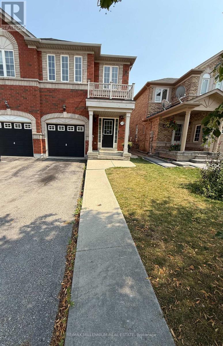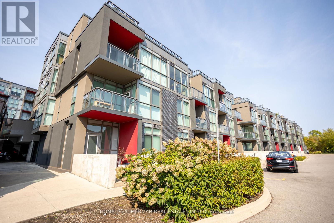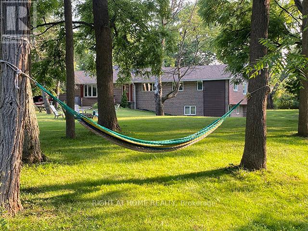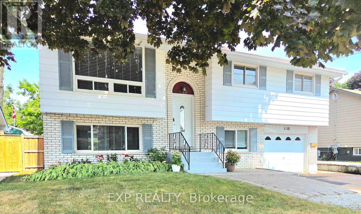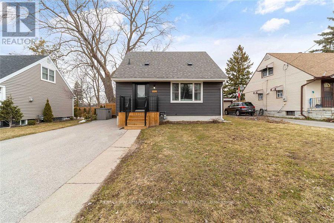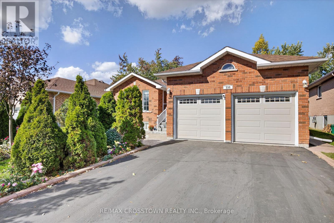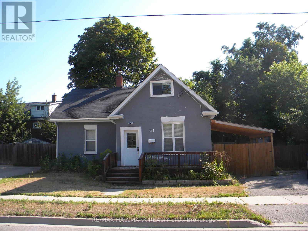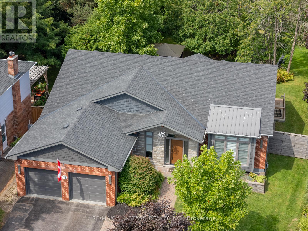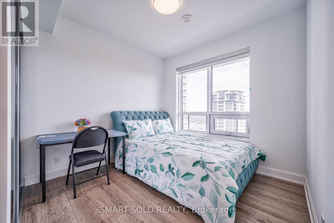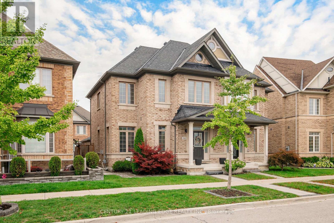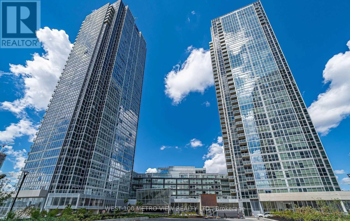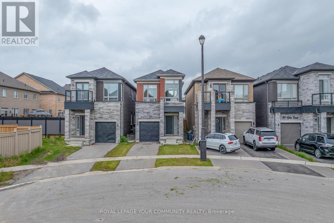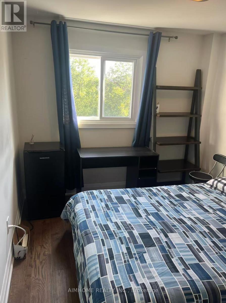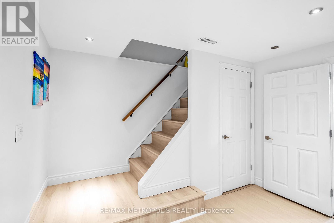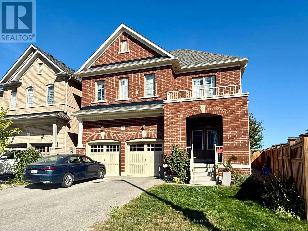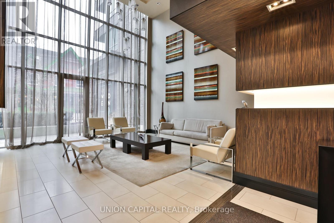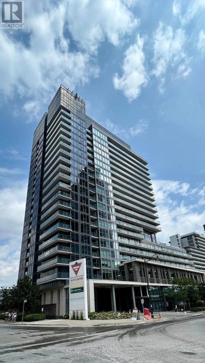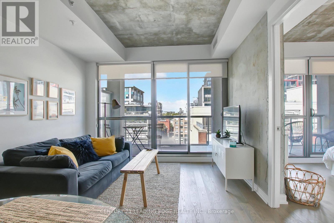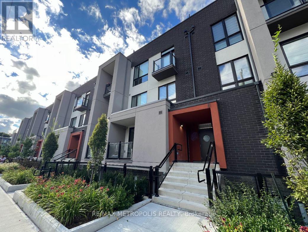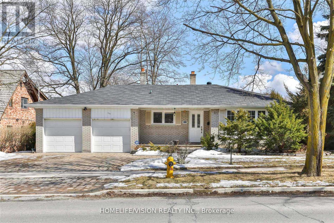17 Oldborough Circle
Toronto, Ontario
Welcome to this stunning home located in the heart of Don Valley Village, situated on a child friendly quiet circle. Thousands of $$$ and passion spent on entire home renovation, now gives pride new owner nothing to worry about, but to enjoy the readily move in! The homehas been remodelled to an Open Concept, featuring 2 Modern Kitchens and 2 Laundry Rooms, perfectly for Muti-generational living or for a substantial Rental Income. The Open-Concept Living Room connect to a trendy Kitchen, spaciously for entertain and relax. New stylish flooring throughout. Brand new appliances. Sitting in living room overlooks repaved driveway, gorgeous interlocking and landscaping. The backyard Separate Entrance led to the lower level, where offers professionally finished 3 Ensuite Bedrooms. This south exposure home is super bright filling with plenty of nature lights and advanced layout! Close to great neighbourhood amenities including Fairview Mall, Seneca College, 404/DVP, transit, parks shops & library. Be the first one to see your dream home!! (id:60365)
909 - 1101 Steeles Avenue W
Toronto, Ontario
Live In Primrose Tower I!! This Bright South-Facing Condo Offers All Utilities Included And Is Move-in Ready With A Newer Eat-in Kitchen, Two Walkouts To A Private Balcony, A Jacuzzi-Style Bath, And One Underground Parking Space. Residents Enjoy 24-Hour Gatehouse Security And Are Steps Away From TTC, York Transit, York University, Centerpoint Mall, Making It An Ideal Combination Of Convenience And Comfort. Building Amenities Include: Indoor Pool, Gym, Sauna, Tennis Court, Party/Meeting Room & Recreation Room. (id:60365)
Master - 418 Lake Shore Boulevard W
Toronto, Ontario
Shared Accommodation *1 Room In Two Bedrooms Unit( Privet & Separate ) With Own 3Pc Ensuite Washroom Shared Kitchen, Very Bright And Spacious .Newer Flooring, Huge Closet, Excellent Location, Walking Distance To Ttc, Park, Community Centre, Shops, Shopping . Perfect Living Space For Students Or .Young Professionals ,No Smokers, No Pets. The roommate Is a male. (id:60365)
28 Bowhill Crescent
Toronto, Ontario
Spacious, sun-filled raised bungalow on a premium 50 ft frontage lot in a high-demand North York neighbourhood! Extra-deep lot with mature pear tree and delicious wine grapes in the backyard. Fully renovated few years ago with hardwood floors on main, laminate in basement, updated windows, sliding doors, kitchen with granite counters & stainless steel appliances, and upgraded bathrooms. Newer roof (2018).Basement apartment with separate side entrance features an extra-large bedroom with huge walk-in closet, its own kitchen & bathroom ideal for extra income or extended family living. Current basement tenant is high-quality and stable; keep for steady cash flow or provide N12 for vacant possession.Prime location on a quiet, child-safe crescent close to top-rated schools, parks, shopping, library, TTC, and easy access to highways. Double garage and long driveway with plenty of parking. This home is move-in ready with endless possibilities live, rent, or rebuild in one of the most desirable pockets of North York! (id:60365)
405 - 195 Redpath Avenue
Toronto, Ontario
Spacious and smartly laid out 2+1 unit with over 700 sq ft of modern living space in the heart of Midtown Toronto! Thoughtfully designed with a functional split-bedroom layout and a generously sized den that can serve as a home office or guest room. Stylish open-concept kitchen features quartz countertops, built-in appliances, and a sleek island perfect for cooking and entertaining. Floor-to-ceiling windows bring in abundant natural light. No wasted space, no carpet, and tons of usable square footage! Located steps from Yonge & Eglinton walk to TTC subway/LRT, top-rated schools, trendy cafes, restaurants, and major grocery stores. Surrounded by excellent amenities including a rooftop pool, fitness centre, party room, basketball court, and 24-hour concierge. A perfect opportunity for end-users or investors alike! (id:60365)
96 Fieldside Road
North Kawartha, Ontario
Commercial Lease Lindsay, ON Two-Bay Heated Garage 2171 Sq Ft Available Now Ideal for Auto Mechanic, Detailer, or Paintless Dent Removal Specialist Don't miss this rare opportunity to sublet a fully equipped 2171 sq ft commercial garage space in Lindsay, ON. Perfect for automotive professionals or businesses looking for a turn-key solution. This property features: Two spacious garage bays with roll-up doors; Concrete floors, great lighting, and 220V power; Unit is Heated and cooled work year-round in comfort; Includes air compressor and pneumatic hoist; Workbench, tire balancer, and tire change machine included; Private bathroom on site; 3-5 dedicated parking spaces (to be negotiated). Tenant responsible for rent + HST, heat for the unit and must have own internet and insurance (id:60365)
102 Belmont Avenue
Hamilton, Ontario
Beautiful & Bright Detached Home In Excellent & Quiet Neighborhood. 3 Good-Sized Bedrooms With Lots Of Closet Space. Living & Dining Room with Pot Lights Installed. Living Room Equipped With a Fireplace. This House Has A Large, Beautiful Front Porch For You To Enjoy. A Sun Room That You Can Relax And Enjoy Afternoon Tea. Private Fenced Backyard For Weekend Bbq. Steps To All Amenities, Including Bus Routes, Schools, Restaurants, Grocery Stores, And Park. It Is Also Close To The Vibrant Ottawa Street And Center Mall. Easy Access To QEW, Ideal For Commuters. (id:60365)
136 Hillcrest Avenue
Hamilton, Ontario
Set on an extraordinary 225' x 166' double lot in the heart of coveted Grand Vista Gardens, this one-of-a-kind property combines timeless charm, functionality, and limitless potential. Surrounded by mature trees and beautifully landscaped perennial gardens, it offers an unparalleled sense of space and privacy just minutes from all that Dundas has to offer. Step inside to a welcoming three-season sunroom, the perfect place to start your day while taking in serene views of the expansive backyard. The bright, sun-filled kitchen was tastefully renovated six years ago, featuring custom cabinetry, a full pantry, and an open layout flowing effortlessly into the dining room. Sliding glass doors lead to an oversized wraparound deck, ideal for hosting gatherings or enjoying summer evenings outdoors. The spacious living room centers around a classic wood-burning fireplace, adding warmth and character to this inviting home. The primary bedroom also opens directly to the deck, creating a private retreat surrounded by nature. Additional features include a garage, carport, and a charming gazebo with hydro nestled among mature gardens. A versatile outbuilding with hydro sits quietly in the back corner, perfect for a studio, workshop, or creative hideaway. Enjoy the lifestyle this location offers with scenic hiking trails nearby, minutes to Webster's Falls, Dundas Golf Club, and just a five-minute drive to the shops, cafés, and restaurants of downtown Dundas. Whether you're searching for a family home with character or the ideal property to build your dream estate, this exceptional Grand Vista Gardens retreat has it all. (id:60365)
71 Cittadella Boulevard
Hamilton, Ontario
**BRIGHT AND INVITING**welcome to Summit Park neigbourhood**detached**4 bedrooms**open concept main floor**primary bedroom has ensuite and walkin closet**9 ft ceilings on main floor**2 car garage**finished basement** (id:60365)
5736 Leonard Avenue
Niagara Falls, Ontario
A Very Rare Opportunity for all Investors or Renters, Welcome to an all brick detached gem nestled in the heart of Niagara Falls and a very peaceful neighborhood with endless potential. Fully renovated with 75k+ spent on recent upgrades throughout this gem of a property. Upgrades include new paint throughout the main and 2nd floor, new 24"x 24" tile flooring throughout the main floor hallway/kitchen, new kitchen cabinets with new counter-top, new kitchen sink/range hood, new 3-piece bathroom on the 2nd floor, 3-piece bathroom on the main floor that is only 1 year old, new tank-less water heater. Fully finished 2-Bdrm basement that is only 1 year old and has been freshly painted, with a separate entrance from the back end of the garage. Huge attic storage space with a stair entrance from within a room on the 2nd floor. Huge backyard with a large deck & a storage shed plus a beautiful large front porch. Roof shingles were replaced 4 years ago. This property is in a prime location, minutes away from The Horseshoe Falls as well as all major amenities. Amazing rental Income potential, perfect for investors and first time buyers. The 2-Bdrm basement is currently rented at $1400/month. This home is Turn Key Ready! An Absolutely Must visit property!!! (id:60365)
125 Vanilla Trail
Thorold, Ontario
Gorgeous 3 Bedroom 2.5 Bath Home available for Lease. Partially Furnished with Furniture with Security Camera installed. Amazing Location minutes away from Niagara College and Brock University. Lots of upgrades done to home. Must check it out. (id:60365)
94 Chambersburg Way
Whitchurch-Stouffville, Ontario
Nestled on a lush 54 x 101 foot lot in a peaceful, family-friendly neighbourhood, this exceptional bungaloft presents approximately 5,000 square feet of finished living space that combines timeless craftsmanship with thoughtful design. Rich hardwood floors sweep through the open-concept main floor and beyond. An elegant dining area at the front of the home flows into the butlers pantry and chef-worthy kitchen with expansive peninsula leading into a great room with soaring ceilings designed for both everyday comfort and memorable gatherings. The main-floor primary suite privately overlooks a peaceful garden and offers a serene four-piece ensuite, while upstairs awaits a versatile loft plus two generous bedrooms with a four piece shared bath. Downstairs, a walk-out lower level invites creative possibilities - think gym, media zone, or extra bedrooms - with a full bathroom and abundant built-in storage throughout. The backyard oasis is private and perfect for relaxing and enjoying nature. With a composite second story covered deck looking down onto the beautifully landscaped and hard-scaped yard below. Steps away from the Old Elm Go Station, perfect for commuters. All this just moments from top schools and local amenities, this rare offering is as flexible as it is striking. (id:60365)
23 Thimble Berry Way
Toronto, Ontario
Prime Location | 3 Bed, 3 Bath Townhouse | A private ensuite bathroom in the spacious primary bedroom rare find that brings ultimate comfort and privacy. Stylish hardwood stairs, and modern bathrooms throughout. Situated in one of Toronto's most desirable school districts - Cliffwood P.S. (French Immersion), A.Y. Jackson S.S., and minutes to Seneca College! Upgraded HVAC system, custom closet organizers, and quality finishes throughout. Conveniently located close to Hwy 404, public transit, grocery stores, restaurants, parks, and shopping. Just move in and enjoy! (id:60365)
9 Mears Road
Brant, Ontario
Nestled in the picturesque town of Paris, Ontario, this beautifully upgraded 2-storey home offers the perfect blend of style, space, and functionality. With four well-appointed bedrooms, three bathrooms, and an airy open-concept layout, this home is thoughtfully designed for modern family living. Step through the grand double-door entry into sunlit living spaces that flow effortlessly from room to room. The heart of the home is the stunning kitchen, featuring stainless steel appliances, a gas stove, upgraded cabinetry, a spacious island, and a cozy breakfast nook perfect for everyday living and hosting guests alike. Upstairs, the oak staircase opens to four spacious bedrooms, including a serene primary suite with a private ensuite bathroom. A second-floor laundry room adds convenience to your daily routine. The unfinished basement offers excellent potential for future living space or an income suite, featuring oversized windows and a rough-in for a three-piece bathroom. Recent 2024 updates include a new central A/C unit, high-efficiency water softener, and reverse osmosis water filtration system. Ideally located within walking distance to charming downtown Paris with its boutique shops, cafes, and restaurants and just minutes from schools, grocery stores, and everyday essentials, this home truly has it all. Don't miss your opportunity to live in one of Ontario's most picturesque communities. See Inclusions for extra perks! (id:60365)
104 - 49 Hillcrest Avenue
Brampton, Ontario
Ground floor ( 5 offices) available for $3,200/month Fully furnished. Individual private offices starting from $500 to $900/month, depending on size and location Flexible leasing options rent one, multiple, or all offices to suit your needs Don't miss this opportunity to lease up to five private offices on the upper floor of a well-maintained commercial plaza, located just south of Queen St. on Kennedy Rd. in Brampton. Offices are available individually or together, making this a flexible option for professionals seeking either a single private office or a full suite of workspaces. Tenants on the upper floor enjoy access to a shared visitor waiting area on the main level, as well as a shared kitchen in the basement equipped with fridge, microwave, and coffee/tea facilities. A modern washroom is also included for upper floor tenants. Please note: this listing is for the upper floor offices only and does not include use of the basement offices or reception area. With ample free surface parking, professional surroundings, and a prime Kennedy Road location, this is an ideal choice for legal, accounting, consulting, real estate, mortgage professionals looking for a clean, professional, and cost-effective space. (id:60365)
43 Mccort Drive
Caledon, Ontario
Welcome To 43 McCort Drive, A Beautifully Maintained Family Home Nestled In The Heart Of Caledon Village. This Thoughtfully Designed Residence Combines Comfort, Style, And Flexibility That Is Ideal For Those Seeking A Harmonious Blend Of Indoor Elegance And Outdoor Serenity. Step Inside To Discover An Inviting Floor Plan That Effortlessly Balances Communal And Private Spaces. The Main Level Features A Bright, Open-Concept Living And Dining Area That Flows Seamlessly Into The Kitchen. Picture-Filled Windows Flood The Rooms With Natural Light, While Tasteful Finishes Create A Warm, Welcoming Ambiance. The Kitchen Is Equipped For Modern Life With Extensive Counter Space, Ample Cupboards, Breakfast Area and Walk Out To Deck. Upstairs, The Layout Offers A Generous Primary Bedroom Including 4pc Ensuite Bathroom And Walk In Closet. The Floorplans Show Smart Transitions And Flow Between Rooms Showing Thoughtfulness In Space Allocation And Usability. Downstairs, You'll Find Versatile Space Ideal For Media/Games, Recreation, Or The Basement For Extra Storage. Outside, The Lot Provides Both Curb Appeal And Private Retreat. Mature Landscaping Frames The House, And Outdoor Spaces Are Perfect For Al Fresco Dining, Gardening, Or Quiet Relaxation. The Rear Yard Invites Residents To Enjoy Sunshine And Fresh Air Away From The Bustle Of Busy Streets. Location Is A Standout: Close To Amenities, Schools, Parks, And Main Roads, While Still Offering That Quiet, Village-Like Feel. Its Ideal For Families, Professionals, Or Anyone Seeking Peace Without Sacrificing Convenience. Its A Place To Live Well, Entertain Well, And Settle In. With Its Tasteful Interiors, Versatile Layout, And Prime Setting, This Home Wont Last Long. Schedule Your Viewing Today And Discover What Makes This Property Truly Special. Generac Generator, Roof - 2025, Vinyl Floor - 2025, Irrigation System, Security System, Public School Across The Street, Extensive Award Winning Landscaping. (id:60365)
3605 - 2212 Lake Shore Boulevard W
Toronto, Ontario
** Water, Heat, 1 Parking & 1 Locker Is Included In Rent** Welcome To This Fabulous Condo On 36th Floor with Elaborate Lake & Marina Views ! This Bright Unit Is Nestled Within A Vibrant Waterfront Community Featuring All Lifestyle Benefits Of Living By The Lake. The Unit Is Flooded With Sunlight, Has Expansive Floor To Ceiling Windows For Abundant Natural Light, Spacious 9' Ceilings, Laminate Flooring Giving The Unit A Luxurious Feel. The Bedroom Is Good Size And Has A Closet That Comes With Shelves For Easy Organization. Open Concept Modern Kitchen With Granite Countertop & Stainless Steel Appliances. Living In This Building Gives You Access To A Westlake Modern 30,000 sft Facilities Including Concierge, Common Roof Top Deck, BBQ, Fitness Centre,Yoga Studio, Indoor Pool,Sauna, Library, Meeting Room, Theatre, Outdoor Patio, Party Room Etc. Fabulous Community, Steps To Waterfront, Trails, Parks, TTC, Highway & Minutes To Downtown Toronto. Amenities Include Restaurants, Supermarket, Banks And More Just Steps Away From Door And An Easy Commute Downtown. Access (id:60365)
44 Wexford Road
Brampton, Ontario
Lovingly maintained by its original owner, this detached home is located in one of Brampton's most sought-after neighbourhoods. It's bright, spacious and it offers an abundance of square footage with endless possibilities! With 4 large bedrooms upstairs, 1additional bedroom downstairs, and 3.5 bathrooms, this home is truly ideal for families or those looking for versatile living space. The sun-filled eat-in kitchen provides ample cabinetry and a walkout to the private, well-kept backyard, perfect for outdoor dining or entertaining. The main floor features a separate family room and a combined living and dining room, thoughtfully designed for both everyday living and hosting guests. It's open and private all at the same time. The finished basement includes a large recreation area, eat-in kitchen, cold cellar and an additional bedroom and a full bathroom, offering flexible use as a home office, guest suite, or in-law space. With an attached double car garage, private stamped concrete driveway, and exceptional curb appeal, this home is move-in ready. Conveniently located close to schools, parks, transit, shopping, and major highways. (id:60365)
217 - 1037 The Queensway
Toronto, Ontario
Welcome home to your brand-new 1-bedroom suite at Verge Condos by RioCan Living, a contemporary condo community at The Queensway & Islington in Etobicoke. Be the first to live in this modern 1-bedroom, 1-bath suite featuring a bright open-concept layout with north exposure. Approximately 478 sq. ft. of interior space plus a 42 sq. ft. balcony. Unit includes floor-to-ceiling windows, a fully upgraded kitchen with quartz countertops and integrated appliances, a spacious bedroom with a closet, an elegant 4-piece bathroom, and in-suite laundry. The 10-storey West Tower by RioCan Living combines comfort, convenience, and modern design, ideally located near shops, cafes, Sherway Gardens, dining, transit, and major highways. Building Amenities: 24-hour concierge & smart access (1Valet), Fitness & yoga studio, Co-working lounge & party room, Rooftop terraces with BBQs, Pet wash station. Don't miss this opportunity! Unit is virtually staged for illustrative purposes. (id:60365)
1577 Otterby Road
Mississauga, Ontario
Nestled in the charming Applewood area of Mississauga, this meticulously maintained home is awaiting its next family to make it their own. This residence features four large bedrooms, a family room with a fireplace, a spacious kitchen and open concept living and dining room areas. The finished recreation room and ample storage space make this home perfect for any sized family. Perhaps the most appealing feature is the lush backyard with a large in-ground pool, offering an amazing space to enjoy during the warmer months. All of this is conveniently located close to restaurants, public transit, shops, grocery stores, and with easy access to major highways and everything else the area has to offer. Welcome to your next home! (id:60365)
1404 - 10 Martha Eaton Way
Toronto, Ontario
Spacious 3-bedroom apartment in excellent condition featuring a large open-concept living and dining area that leads out to a sizable east-facing balcony, perfect for enjoying the sunrise. The modern kitchen is equipped with granite countertops, a ceramic backsplash, stainless steel appliances, and a breakfast bar. The extra-large primary bedroom includes an ensuite bathroom with a shower, along with two additional generous-sized bedrooms. Conveniently located near all amenities, with parks and transportation right at your doorstep. (id:60365)
6847 Dillingwood Drive
Mississauga, Ontario
This Charming Brick Semi-Detached Residence Sits On A Quiet, Family-Friendly Street And Has Been Tastefully Updated Throughout. Featuring Brand-New Engineering Hardwood Flooring, A Refinished Kitchen And Staircase, And Upgraded Bathrooms, The Home Offers Both Style And Comfort. The Second Floor Boasts Three Spacious Bedrooms, While The Finished Basement With New Laminate Flooring Provides Additional Living Space, Perfect For A Recreation Room Or Home Office. Recent Updates Include A New Range Hood (2025), Fridge (2023), Stove (2022), Furnace (2022), And Hot Water Tank (2022). Fully Fenced Backyard With Deck. No Sidewalk On The Driveway. There are No Rental Items. Located Just Steps To Scenic Parks, Trails, Schools, Shopping, And Restaurants, This Home Also Offers Excellent Transit Options With Nearby GO Bus Stops, Lisgar GO Station, And Quick Access To Highways 407 And 401. With Move-In-Ready Condition, This Is A Rare Opportunity Perfect For Buyers Looking For A Turnkey Property With Nothing Left To Do But Settle In And Enjoy. (id:60365)
12199 Guelph Line
Milton, Ontario
Step into a world of opulence and sophistication with this extraordinary estate, a true architectural masterpiece offering over 9,000 square feet of exquisite living space. Located in Campbellville, this 10-bedroom, 8-bathroom residence redefines luxury living with impeccable design, craftsmanship, and attention to detail. Crown moldings throughout the house, accentuating the timeless elegance of the interiors. The expansive living spaces feature soaring high ceilings, five custom fireplaces, and an abundance of natural light streaming through oversized windows, designed for the ultimate entertainer, this estate boasts four state-of-the-art kitchens, including a primary chef's kitchen with professional-grade appliances, custom cabinetry, and an oversized island. Whether hosting an intimate gathering or a grand soirée, this home offers unmatched versatility and style. The property includes a private guest house and a thoughtfully designed in-law suite, perfect for accommodating extended family or visitors in comfort and privacy. Outdoor living is equally impressive, with manicured grounds ideal for relaxation or entertainment. The8-car garage provides ample space for a car enthusiast's collection, while the home's multiple balconies and patios create seamless indoor and outdoor flow along side the massive indoor pool. UPPER LEVEL IS REFERRING TO THE GUEST HOUSE (2 BEDS, 1 BATH, 1 KITCHEN). LUXURY CERTIFIED. (id:60365)
73 - 1000 Asleton Boulevard
Milton, Ontario
This beautifully maintained 2-bedroom, 2.5-bath end-unit townhome is available for lease! Thoughtfully upgraded throughout, it showcases a striking exposed brick feature wall, elegant hardwood staircases, upgraded lighting, California shutters, and modern neutral finishes. The bright and functional layout features a sun-filled kitchen with stainless steel appliances, opening to an inviting living and dining area that flows seamlessly onto a spacious terraceperfect for relaxing or dining outdoors. Upstairs, the king-sized primary suite boasts a walk-in closet and a private 3-piece ensuite, while a generous second bedroom and full 4-piece bathroom complete the level.The welcoming entry level includes a versatile foyer, ideal as a home office or study, and convenient inside access to the single-car garage. Set in a prime location, this home is just minutes from the hospital, major highways, schools, parks, shopping, transit, and all the amenities Milton has to offer. (id:60365)
1303 - 86 Dundas Street E
Mississauga, Ontario
Welcome to this modern and functional residence featuring a highly efficient layout, unobstructed north views, and built-in appliances. Highlights include a large accessibility bathroom, ensuite laundry, and a versatile second bedroom that can easily serve as a home office or guest room. Located in the heart of EMBLEMs new master-planned community, residents enjoy premium amenities such as a 24/7 concierge, fitness center, yoga studio, art gallery, party room, and an outdoor terrace with BBQs. Just steps from banks, restaurants, retail, and transit, this home offers the perfect blend of convenience, style, and contemporary living. (id:60365)
27 Silver Egret Road
Brampton, Ontario
EAST FACING DETACHED HOUSE IS AVAILABLE FOR SALE WITH LEGAL BASEMENT APARTMENT (RENTED FOR $1800), is A Great Opportunity for First Time Home Buyers and Investors. OVER 130K Spent on Upgrades. Detached Home 3+2 Bedrooms 4 Washrooms and Professionally Renovated Legal Basement (2022) with Separate Entrance. Upgraded Kitchen with S/S Appliances, Granite Counter Top and Back Splash. Hardwood Floors Everywhere, No Carpet in the House. Freshly Painted and Renovated (June 2025). Master with 4pc Ensuite & W/I Closet, Good Size Bedrooms. Separate Laundry on Upper Level and in the Basement. Thermostat , Kitchen Faucet and Washroom Faucets all Replaced (2025), New Roof Replaced (2022), All New Appliances Installed (2023), Concrete Front Driveway & Backyard Done in 2022, Pot Lights Installed Inside & Outside (2022), 2 Mins Drive to the Cassie Campbell Community Centre, Mount Pleasant GO Station, Parks, Grocery Stores, 3 Schools Nearby . Fully Renovated and Upgraded, Move-in-Ready Gem in a Family-Friendly Neighborhood. Bring your Best Offer Any-Time. Don't Miss Out On This Rare Opportunity to Own This Property. (id:60365)
54 Ringway Crescent
Toronto, Ontario
Welcome to 54 Ringway Crescent, a beautifully maintained 2-storey family home in a quiet, Etobicoke neighbourhood. Designed with family living in mind, this home offers a functional layout with plenty of space indoors and out. The main floor features a bright and inviting living room with large windows that fill the space with natural light. The formal dining room is enhanced by custom built-in shelving and cabinetry, perfect for entertaining or everyday meals. The kitchen provides enough space to eat in, making it a comfortable spot for casual dining and a convenient powder room adds extra ease to the main level. Upstairs, you'll find four generously sized bedrooms with classic hardwood flooring and a recently renovated 4pc bathroom, completing the upper level with a touch of modern elegance. The finished basement is a standout feature, offering plenty of storage, a walk-out to a beautiful patio, and endless possibilities for use as a recreation room, home office, or guest suite. Outside, enjoy landscaped gardens in both the front and back, creating great curb appeal and a private backyard retreat for gatherings, gardening, or quiet relaxation. An oversized single-car garage and driveway ensure plenty of parking and storage solutions. This is a wonderful opportunity to own a well-cared-for home close to 401, transit, schools, parks, and everyday amenities. (id:60365)
1128 Houston Drive
Milton, Ontario
Bright and Spacious 3 Bedroom, 2.5 Bathroom Semi-Detached with 3 Parking Spots for Lease. This well-maintained home features a covered front porch, hardwood floors on the main level,and an open concept layout. The eat-in kitchen offers granite countertops, extended cabinetry,a built-in microwave, a centre island, and a walk-out to a fully fenced backyard.Upstairs you will find a large primary bedroom with a walk-in closet and ensuite, along with two spacious bedrooms with ample closet space. The unfinished basement provides excellent storage or can be used as a kids play area.Located in one of Milton's most sought after neighbourhoods, close to parks, schools, shopping, places of worship, public transit, the GO Station, and major highways. (id:60365)
31 Stable Gate
Brampton, Ontario
A true gem of pride in ownership, this beautifully upgraded 3-bedroom, 3-bathroom semi-detached home is nestled in one of Bramptons most family-friendly neighborhoods. Thoughtfully designed with modern touches, this home boasts a stunning updated eat-in kitchen overlooking the backyard, featuring sleek finishes and ample space for family gatherings. Enjoy the elegance of pot lights throughout, no carpet for easy maintenance, and stylish California shutters that enhance the homes bright and airy feel. The finished basement offers additional living space, perfect for a recreation room or home office. Step outside to a low-maintenance, concrete pad backyardideal for kids to play, entertaining, or simply unwinding with no grass to maintain. This impeccably kept home is move-in ready and conveniently located close to top amenities, schools, transit, and major highways. Dont miss the chance to own this truly exceptional home! (id:60365)
C323 - 5260 Dundas Street
Burlington, Ontario
Welcome to Unit C323, a stunning and unique 2-storey condo located in Burlington's sought-after Orchard community. This spacious home boasts 2 bedrooms and 1.5 bathrooms, making it perfect for families, couples, or professionals seeking modern comfort and convenience. The main floor offers a bright and open-concept layout featuring a sleek kitchen with stainless steel appliances, ample cabinet space, and a convenient breakfast bar. The living and dining area flow seamlessly, providing the ideal space for entertaining or relaxing. Step outside to your private patio, perfect for morning coffees or evening unwinding. Head upstairs to find two generously sized bedrooms, ensuring privacy and tranquility away from the main living area. A stylish full bathroom and in-suite laundry complete the upper level for your convenience. The unit also includes a private balcony for additional outdoor enjoyment. This condo comes with one underground parking spot and a storage locker. Enjoy access to a fitness center, party room, and beautifully landscaped common areas. With easy access to highways, parks, shopping, and dining, this home offers the perfect combination of urban living and suburban tranquility. Don't miss out on this unique opportunity! (id:60365)
7454 Old Church Road
Caledon, Ontario
Beautiful property on 3.7 Acres. Spacious ranch style bungalow perfect for extended families and/or Income Potential with its separate apartment. A barn-workshop is a huge plus. The property includes a pond, a large workshop/barn with a full mezzanine perfect for hobbies, storage, or your favorite toys. There is plenty of parking space on the property for all your needs. Despite the peaceful rural setting, you're just 30 minutes from Pearson Airport and minutes from schools, gyms, and other amenities. Outdoor enthusiasts will love the direct access to trails, parks, and conservation areas offering the perfect blend of convenience and countryside living. Inside the main home, you'll find an updated modern kitchen, four bedrooms, and a luxurious spa-like bathroom complete with a sauna. Enjoy relaxing in the sun-filled solarium, surrounded by nature and serene views. The home boasts gleaming hardwood floors, a two-sided fireplace, a wood stove, and other charming features. For multigenerational living, the lower level offers a well-appointed in-law suite with a kitchenette, a spacious great room with a wood-burning fireplace, and ample closet space. There is also a separate fully equipped apartment with its own private access. This spacious apartment has its own kitchen on a great room with a walk-out, a bedroom with an ensuite washroom. (id:60365)
440 Barrie Road
Orillia, Ontario
Motivated Sellers! A Commuters Dream! This beautifully updated raised bungalow is the perfect fit for anyone looking for comfort, convenience, and move-in-ready living. Offering 1,048 sq ft above grade plus a fully finished walkout basement, this home is ideal for commuters seeking easy highway access without sacrificing peace and privacy. Inside, you'll find a bright, modern layout featuring an upgraded kitchen with stainless steel appliances, crisp white cabinetry, stylish laminate flooring, and fresh paint throughout. Step outside to enjoy a private backyard oasis with serene views and a saltwater inground pool fully serviced with a new sand filter and pool pump (2024). Ready for your summer relaxation.The fully finished walkout basement includes a separate entrance, kitchen, bedroom, and 4-piece ensuite perfect for extended family or an in-law suite setup. Nestled in a quiet, family-friendly neighbourhood, this home is just 2 minutes to Hwy 11 for an easy commute, 5 minutes to the hospital, and close to Costco, local schools, parks, the arena ,and other amenities. Pride of ownership shines throughout this immaculate property your perfect balance of accessibility and tranquility. (id:60365)
102 Gunn Street
Barrie, Ontario
Beautifully maintained and fully furnished main and second floor unit in a great Barrie neighbourhood! This bright and cozy home offers a stylish open layout with comfortable living areas, updated kitchen, and modern décor throughout. Features private ensuite laundry, 1 parking space, and tenant pays 70% of utilities. Ideal for professionals or small families seeking a move-in-ready home. Conveniently located close to parks, schools, shopping, and commuter routes. Just move in and enjoy! (id:60365)
330 Harvie Road
Barrie, Ontario
Take a look at this sprawling bungalow in south Barrie. Ideal for the growing or extended family. Loads of finished space (approx 3000 sq.ft). Beautifully landscaped lot with concrete walkways and patio. Enclosed front porch. Main floor features an eat-in kitchen with adjoining family room, a main floor living/dining area, Primary bedroom with 4 pc ensuite and walk-in closet, 2 other generous sized bedrooms. Hardwood and ceramic floors throughout. A main floor laundry and inside entrance to the double car garage. Moving on to the lower level we'll find tons of finished space with endless possibilities ie: extra bedrooms, workshop, rec room, workout room - you name it! Close to all amenities, schools, parks, nature trails. Mostly fenced yard, Hot water tank owned., garden shed., Immediate possession available! Book your showing today! (id:60365)
31 Eccles Street N
Barrie, Ontario
**OPEN HOUSE THURS OCT 9 @9AM-2PM** Spacious and well-maintained home offering 3 bedrooms plus a den! A bathroom on each floor and a partially finished basement. Features laminate and ceramic flooring throughout. Right next to Hwy 400! Centrally located with easy access to Georgian College, transit, schools and shopping. All existing furnishings and items in the home may remain for tenant use (except the tank in den). Just move in and enjoy! (id:60365)
85 Manitoba Street
Whitchurch-Stouffville, Ontario
One-of-a-kind custom-built bungalow offering over 5,000 sq. ft. of luxurious living space in the heart of Stouffville Village. Fully renovated in 2018, this home sits on a 200 ft deep, pie-shaped lot that widens to nearly 100 ft at the rear, surrounded by mature trees for natural privacy.The main floor features a welcoming foyer with garage access and a convenient powder room. A separate dining room provides elegance for family dinners or entertaining. The open-concept kitchen and living room is designed with custom cabinetry, oversized island with quartz countertops, high-end appliances including two ovens, and generous prep space. Floor-to-ceiling windows and sliding doors overlook the private treed lot, while a tile fireplace and built-in cabinetry create a warm and functional living area.The primary suite offers a walk-in closet with organizers, spa-like 5-piece ensuite with heated floors, and serene views. A second bedroom and full bathroom on this level provide flexibility for family or guests.The finished lower level (approx. 2,700 sq. ft.) continues with the same quality and design. Highlights include a spacious rec room with walk-up to the backyard, above-grade windows throughout, and a large bedroom with walk-in closet and 3 piece bathroom access. Two additional bedrooms, a wet bar with seating area, laundry room, and storage complete this level, ideal for guests or multigenerational living.Outside, the backyard is designed for year-round enjoyment. A large deck, pergola, landscape lighting and fire pit make it perfect for entertaining, while the expansive lot offers potential for a pool in summer and skating rink in winter. The whole home is wore3s for smart home capabilities. Located on a charming street blending old and new, this home is just steps to Main Street shops, restaurants, parks, schools, and the GO Station. A rare opportunity to own a custom bungalow in the village.****please see feature list attached**** (id:60365)
2701 - 8 Water Walk Drive
Markham, Ontario
This is not rent a whole unit. This is rent one bedroom with attached private bathroom in Riverview condos building. Huge closet with 3 mirrors, queen size bed & high quality mattress, bright windows, You will share kitchen with other 2 roommates. Ideal for students or young professionals seeking a quiet, clean, and convenient home in the heart of Uptown Markham. Building offers 24-hour concierge, gym, indoor pool, party room, and rooftop terrace. (id:60365)
164 Moody Drive
Vaughan, Ontario
164 Moody Drive offers stylish living in the heart of Kleinburg. This beautifully maintained semi-detached home features a rare double-car garage, a functional open-concept layout, and 9-foot ceilings on both the main and second floors. The modern kitchen is the centrepiece, complete with a spacious island, upgraded cabinetry, premium granite countertops, and stainless steel appliances, perfect for family meals or entertaining. A bright family room with large windows and a fireplace creates a warm and inviting space, while the private backyard with luxury natural stone pavers is ideal for relaxing or hosting. Upstairs, you'll find three spacious bedrooms and two full bathrooms, including a serene primary 5-piece ensuite retreat with a separate tub and stand-in rainfall shower room. Located in a highly desirable neighbourhood, just minutes from schools, parks, shops, and Hwy 427. Short walk to the brand new plaza featuring Longos grocery, LCBO, multiple restaurants, banks, and coffee shops. 164 Moody Drive is the perfect place to call home. (id:60365)
3702 - 2916 Highway 7
Vaughan, Ontario
A tenants dream! Experience contemporary sophistication in this expansive approximately 850 sq. ft. condominium, ideally positioned in the vibrant center of Vaughan. Bathed in natural light from floor-to-ceiling windows, the residence showcases breathtaking panoramic southeast views of the Toronto skyline. Meticulous attention to detail is evident throughout, highlighted by premium kitchen upgrades including a panel-ready built-in refrigerator and dishwasher, as well as a custom island with refined fluted paneling that seamlessly complements the living rooms accent wall with integrated storage. Designed with an open-concept layout and featuring two full ensuite bathrooms, the space balances modern elegance with everyday comfort. Situated just steps from the VMC Subway, major transit connections, Highway 400, Canadas Wonderland, shopping, and more, this home offers the perfect blend of style, convenience, and urban living. (id:60365)
93 Velia Court
Vaughan, Ontario
Welcome to this exceptional 4-bedroom, 4-bathroom detached Modern house that offers a meticulously designed open concept living space, Nestled in the heart of Vaughan's prestigious Vellore Village. Perfectly situated on a premium Cul-De-Sac court lot. The house features lots of upgrades, Kitchen with Quartz Countertops, a Backsplash, Stainless steel appliances and a spacious center island breakfast bar. The Family Room opens to a fully fenced backyard. Upstairs Laundry, Smooth Ceiling Throughout, Pot Lights, 7" Baseboards, Zebra Blinds, Light Fixtures. Ac Lennox Elite. Luxurious Master Suite: Features a private lounge, walk-in closet, and a spa-like 4-piece ensuite bathroom. Unspoiled/Open Basement W/Deep Windows. Amazing Location in a tranquil, family-friendly neighborhood that offers proximity to schools, parks, Hospital, and Vaughan's vibrant amenities. Enjoy easy access to major highways, shopping centers, and recreational facilities, making it an ideal setting for relaxation and convenience. (id:60365)
Room1 - 24 Carlingwood Court
Toronto, Ontario
nice room on upper floor with shared bath only for $750 (id:60365)
Basement - 834 Sanok Drive
Pickering, Ontario
Charming 1-bedroom basement just minutes from Liverpool Beach, featuring a bright, modern 3-piece bathroom and a functional, stylish kitchen. The inviting rec room is perfect for movie nights or a home office, and beautiful high-quality floors run throughout for a warm, cohesive feel. Private entry and a quiet, well-maintained building add comfort and independence, with one designated parking spot and on-site laundry. Enjoy easy access to coastal walks, cafes, shops, and transit. This move-in-ready unit offers a comfortable, budget-friendly home with a touch of coastal charm (id:60365)
12 Crombie Street
Clarington, Ontario
Welcome to this bright and spacious 1-bedroom apartment featuring modern finishes, high ceilings, pot lights, and large above-grade windows! Enjoy the convenience of 2 parking spots and a private side entrance that leads into your beautifully updated 1 bed, 1 bath suite. The open-concept layout offers ample space for a full dining and living room set, offering the perfect blend of comfort and livability. The oversized living room provides pot lights and flows seamlessly to the eat-in kitchen which offers three windows, plenty of counter and cupboard space, and stainless steel appliances. The generously sized bedroom includes a walk-in closet and large window for added comfort. Ideally located just minutes from Hwy 401/407, shopping, restaurants, transit, and more - this home offers both style and convenience in a prime location. **Utilities Included** - internet not included but already wired for rogers. (id:60365)
610 - 320 Richmond Street E
Toronto, Ontario
Welcome to Unit 610 at 320 Richmond Street East, a stylish and well-appointed condo in the heart of downtown Toronto. This spacious 1-bedroom suite offers an ideal layout with 5 functional rooms, including an open-concept kitchen, a bright living and dining area, and a modern bathroom. The unit features clean, contemporary finishes, ample natural light, and a smart floor plan perfect for both relaxing and entertaining. Located in a solid concrete building, this condo ensures quiet and privacy while offering the benefits of urban living. Enjoy easy access to transit, shopping, St. Lawrence Market, George Brown College, the Distillery District, and Toronto's vibrant downtown core. (id:60365)
318 - 72 Esther Shiner Boulevard
Toronto, Ontario
Discover upscale urban living for lease in this luxurious 2+1 bedroom, 2 bathroom southeast corner suite at the sought-after Tango 2 Condo in North York. This spacious unit features 885 sq ft of interior living space, complemented by a remarkable 721 sq ft private terrace - ideal for relaxing or entertaining while enjoying stunning, unobstructed south and east views! Floor-to-ceiling windows bathe the open-concept layout in natural light, highlighting the modern kitchen and elegant laminate flooring throughout. Enjoy unbeatable convenience with Canadian Tire, a 24-hour convenience store, restaurants, and a Pilates gym all just steps away. You are also an easy 8-minute walk to a new community center and park. Commuting is a breeze with close proximity to Bessarion & Leslie Subway Stations, the Go Train, and major highways (401, 404, DVP). Bayview Village and Fairview Mall are just minutes away for all your shopping needs. As a resident, you will have access to outstanding building amenities, including a fully equipped gym, rooftop garden and BBQ area, billiards lounge, guest suites, exercise room, and 24-hour concierge service. Do not miss this rare opportunity to lease a premium condo in a prime North York location! (id:60365)
908 - 39 Brant Street
Toronto, Ontario
Welcome To Unit 908 At Brant Park Lofts! What Makes This Unit So Great? Location, Layout, And So Many Special Features! Enter To A Trendy Exposed Concrete Interior With Upgraded Lighting, A Stunning White Kitchen With Quartz Counters And Gas Stove, And A Double Length Balcony (With Gas Line for BBQ) To Relax On And Enjoy! Living Space & Bedroom Are Both a Great Size With A Walkout To The Balcony From Each! Transit/Walk Score Of 100 - Restaurants, Groceries, Cafes And More - All Steps Away! Prime Downtown Living! Come See This Charming Unit And Make it Yours! (id:60365)
3 - 8 Marquette Avenue
Toronto, Ontario
New Studio Unit At Ground Level In A Very Convenient Location Available For Rent. Unit Has A Great Layout And Comes With Hardwood Throughout And Walkout To Balcony. The Kitchen Features Quartz Counters, Stainless Steel Appliances And Modern Finishes. Unit was recently built in 2023. Location Is Close To Public Transit And Highways And Easily Accessible To Many Amenities. Optional: Unit can be offered furnished for an additional $100/month (id:60365)
111 Bannatyne Drive
Toronto, Ontario
Spacious Unfurnished 5 Bdrm Home With Exceptional Layout In Multiple Level. Lower Level Consists Of 2 Bdrms, Kitchen, Family Room And Large Play Room. 1 Deal For A Big Family, In-Laws, Children Or Parents W Sperate Entrance. Close To Excellent High Rated Schools, Dunlance P.S Windfields, Jhs Yorkmills C.I, Access To Highway, Shops, Ttc, And Hospital. (id:60365)


