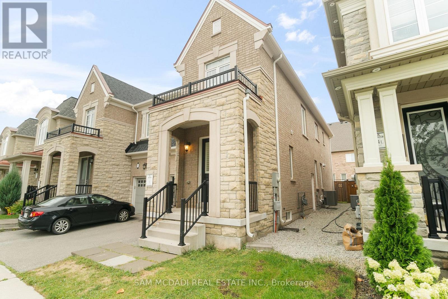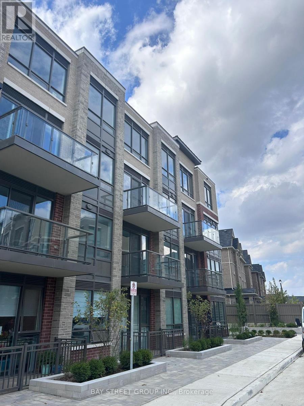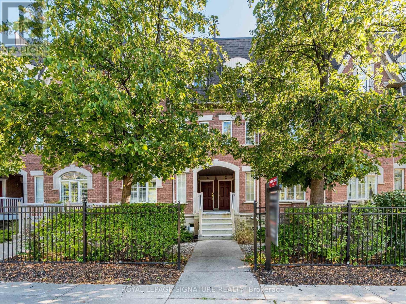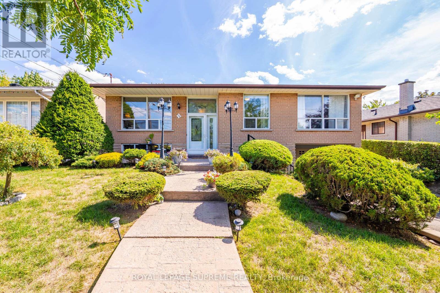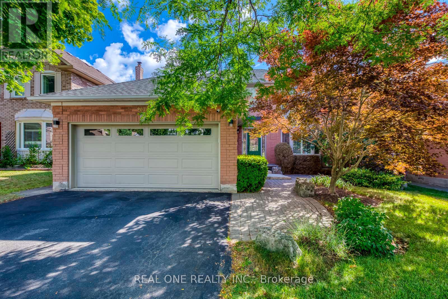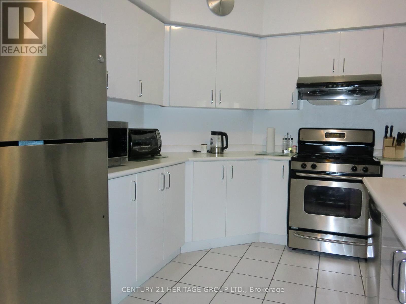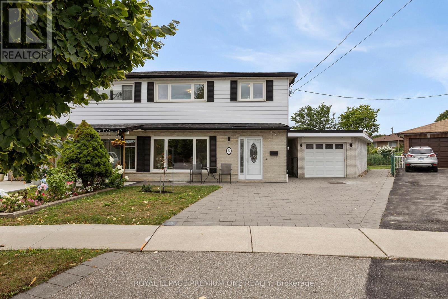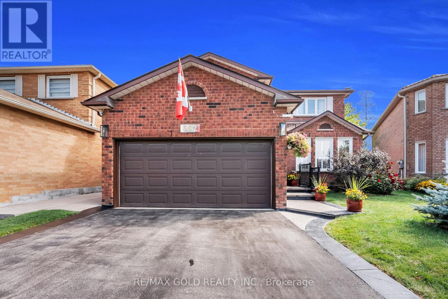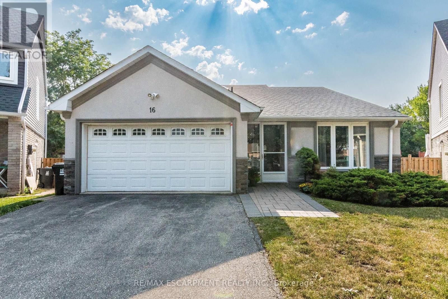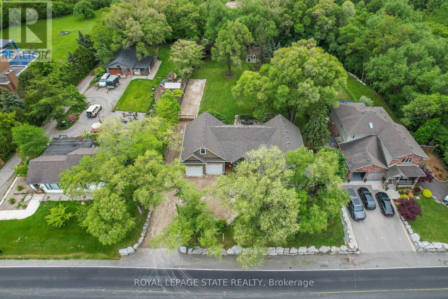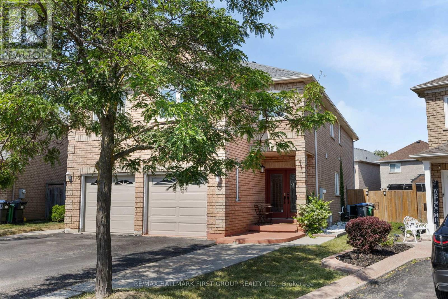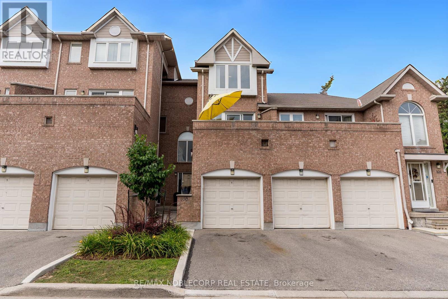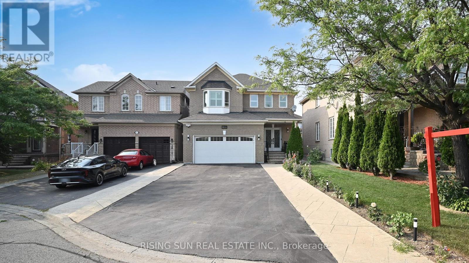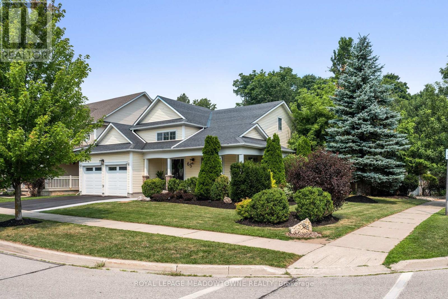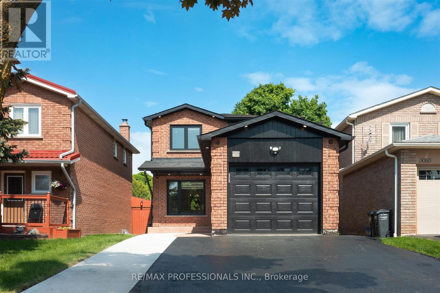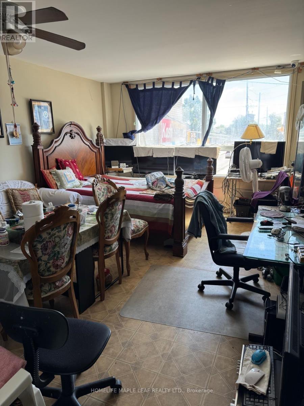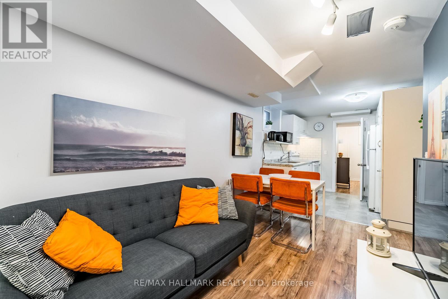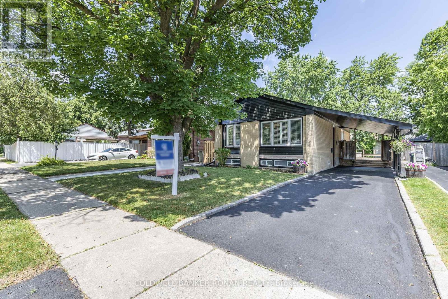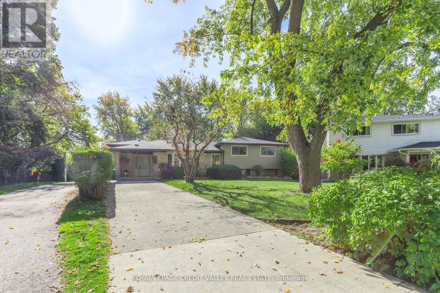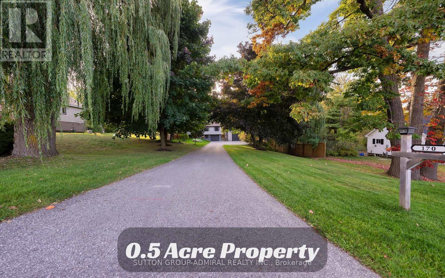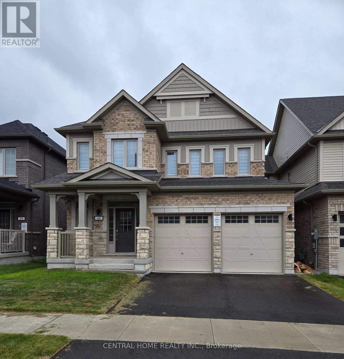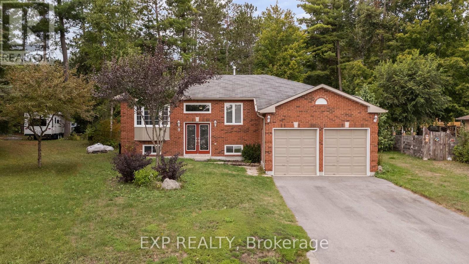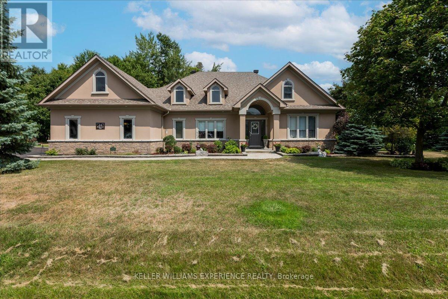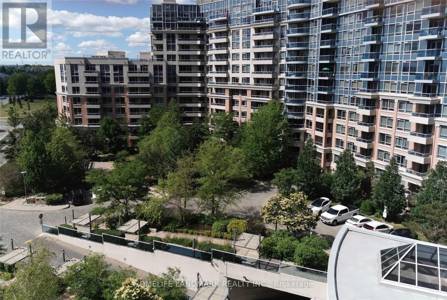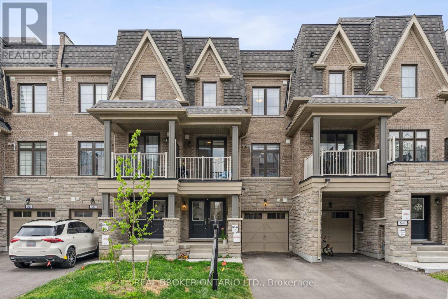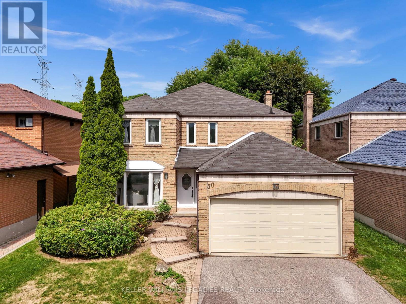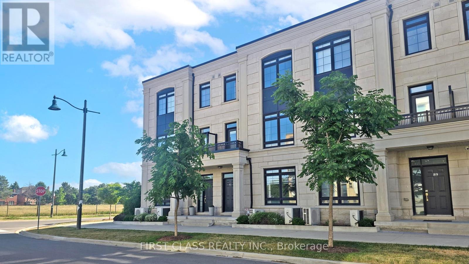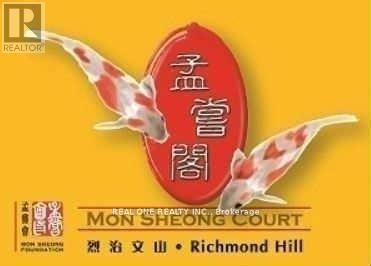5015 Dubonet Drive
Mississauga, Ontario
Immaculately maintained, High Demand Churchill Meadows Semi-Detached 4+1 bedrooms, 4 bathrooms, 3 car parking (widened driveway), fin bsmt with separate, available permits and drawings for basement apartment from last year waiting for buyer to implement, entrance + outlets to easily add 2nd kit. Designer decor, open concept m/floor w/granite kit, breakfast bar, hardwood+ ceramic flrs in main fl, gas fp, California shutters, sparkling clean throughout. Many extra outlets, many newer elfs, +bath fixtures, Perennial gardens, trees galore, deep lot back onto trail. Great Location!!! Walk In Distance to Erin Centre; Close To Hospital, Schools, Parks; Shopping, Highway 403; Minute To Mississauga Public Transit Way Stn, Approximately 15Min Drive To Go Train/Station. Beautiful move-in ready to be called "home sweet home" (id:60365)
573 Settlers Road W
Oakville, Ontario
Completely upgraded and offering over 2000 sq. ft. of luxurious living space, this stunning 4-bedroom, 3-washroom semi-detached home is located in an exclusive enclave surrounded by green space. The entire home has been fully remodelled with the latest designer finishes, featuring new hardwood flooring throughout, a modern custom kitchen with quartz countertops, renovated bathrooms, pot lights, California shutters, designer light fixtures, and a double-sided gas fireplace. Upstairs boasts a spacious primary retreat with a walk-in closet and spa-like 5-piece ensuite, along with generous bedrooms designed for comfort and versatility. At your doorstep is the state-of-the-art Sixteen Mile Sports Complex, endless green spaces, scenic trails, and Kings Christian Collegiate. With excellent access to highways and all major amenities, this home truly offers the perfect blend of elegance, lifestyle, and convenience. This is a must-see showpiece in Oakville! (id:60365)
90 John Street
Orangeville, Ontario
This 2 bedroom, 1 bathroom bungalow sits on a large corner lot with ample parking on the south side of Orangeville. The home offers a bright kitchen with fridge and stove, a spacious living area filled with natural light, and a basement with laundry hook-up (no washer and dryer included) and extra storage. Set in a quiet, established neighbourhood, it provides convenient access to public transit and is close to schools, parks, and everyday amenities. Utilities are in addition to and to be in tenant's name. (id:60365)
376 - 65 Attmar Drive
Brampton, Ontario
Located in the Clairville community of Brampton East, this corner condo townhouse at 65 Attmar Dr (Unit 376) sits near The Gore Rd, Ebenezer Rd and Queen St. The two-storey home offers roughly 1,100sq ft of open-concept living space with two bedrooms, a study on the 2nd floor, and 2 baths. Natural light pours through large windows onto Hardwood floors and the private balcony. The kitchen centers on a storage-rich island with quartz countertops and a trendy backsplash; stainless steel appliances are included. Bedrooms feature an en-suite bath and generous closets, with additional 3-pc and 2-pc baths nearby. Residents enjoy underground parking and a same-floor locker, in-suite laundry, family room, stove. The hot water tank is owned, and the lease covers common elements and parking. Extras include a fridge, stove, dishwasher, range microwave, washer and dryer. Steps from bus stops, shopping, religious centers and community hubs with quick access to Hwy 7, 427 and 410, this property blends suburban tranquility with urban convenience. (id:60365)
11 - 3055 Elmcreek Road
Mississauga, Ontario
Just Listed! Incredible Opportunity For A Starter Townhome In A Popular High Park Village Complex And Great Neighbourhood! Multi-Level Design Home W/2 Bedrooms On The Upper Level And Laundry Area For Convenience, With Fully Private Garage & Large (And Very Private) Roof-Top Terrace. Step inside and you'll find a freshly painted interior, The kitchen and bathroom were tastefully upgraded Oct 2024, adding a touch of elegance to the home. Brkfts Bar, Upgraded Elf, Newer laminated Floors On Both Levels and new berber carpet for all stairs All The Way To Your Own Roof Top Terrace That Extends Your Living Space From Spring To Fall Extra 200 Sq Ft, a Perfect and unique Bonus For Relaxing Or Entertaining Family & Friends. Home appliances have been thoughtfully updated to keep you comfortable and worry-free. The washer and dryer are brand new in Sept 2025, while the A/C was replaced recently. Min To Park/Splashpad/School. Super Convenient W/Plaza Next Door - H Depot, Superstore, LCBO, Shoppers DM. Ez Transit W/1 Bus To Subway, Square One, Near Go! 2 Parking Spots Total & Street Parking Overnight Allowed For Extra Cars. (id:60365)
75 Windhill Crescent
Toronto, Ontario
Welcome to this well-kept detached bungalow on a spacious 45 x 121 ft lot. The main floor offers 3 bedrooms, a full four-piece bathroom, and a bright open-concept living and dining area. The finished basement with a separate entrance includes 2 additional bedrooms, a second kitchen, and another four-piece bathroom perfect for an in-law suite or extended family living. Enjoy a large backyard, ideal for outdoor entertaining and family activities. Additional features include a built-in garage and a private driveway with parking for 2 cars. Conveniently located near schools, community centres, transit, and everyday amenities, this home presents an excellent opportunity for a variety of buyers! (id:60365)
2075 Banbury Crescent
Oakville, Ontario
5 Elite Picks! Here Are 5 Reasons to Make This Home Your Own: 1. Family-Sized Kitchen Featuring Breakfast Bar Area, Granite Countertops, New Stainless Steel Appliances ('24) & Bright Breakfast Area with W/O to Patio. 2. Generous Principal Rooms with Hdwd Flooring, LED Pot Lights & Elegant Light Fixtures, Including Spacious Family Room with Wainscoting & F/P, Formal Living Room with Bay Window & Stunning Full Glass Door Entry, and Separate Formal D/R Area with Wainscoting. 3. Bright 2nd Level Hallway with Skylight Leads to 4 Generous Bdrms, with Primary Bdrm Boasting W/I Closet & Luxurious 4pc Ensuite with Double Vanity & Frameless Glass Shower. 4. Lovely Finished Bsmt with Laminate Flooring Featuring Large Open Concept Rec Room Plus Exercise Room with Glass Door/Wall & Spacious 5th Bdrm with W/I Closet! 5. The Private Backyard Oasis is a Gardener's Delight with Vibrant Flowering Trees, Patio Area, Perennial Gardens & Convenient Natural Gas BBQ Connection ('23)! All This & So Much More! 2pc Powder Room & Convenient Main Floor Laundry with Access to Garage (with EV/Tesla Charging Station '24) Complete the Main Level. Large 5pc Main Bath with Double Vanity. Many, Many Updates Including New Ceiling Fans & Light Fixtures (Including Exterior) '24, Smooth Ceilings '23, Freshly Painted (Walls, Doors & Frames) '23, LED Pot Lights '24, Washer & Dryer '24, Updated Electrical '22, Upgraded Panel '24, Staircase Runner '23. Over 4,100 Sq.Ft. of Finished Living Space! Wonderful Location on Quiet Crescent Just Minutes from Top-Rated Schools, Community Centre, Parks & Trails, Oakville Place, Sheridan College, Hwy Access & More! (id:60365)
2507 - 1300 Islington Avenue
Toronto, Ontario
Welcome to this rarely available 3-bedroom, (1700 sf.) southeast corner suite, redesigned with modern luxury in mind. From the moment you step into the grand foyer, you're greeted by a sense of space, light, and refinement. The open-concept floor plan flows effortlessly from room to room, showcasing sophisticated features such as smooth coffered ceilings, 6'' baseboards, distinctive crown moulding, wall sconces, wainscoting and an elegant fireplace. Expansive windows showcase sweeping views that stretch across treetops, the city skyline, the CN Tower and the lake beyond. The sleek renovated kitchen is an entertainer's dream, while both bathrooms boast spa-inspired finishes. Each of the 3 bedrooms offer custom built-ins, closet organizers, and spectacular views. The primary suite is a true retreat, featuring a walk-in closet and beautifully appointed 4-piece bathroom. With a south-facing terrace and a rare ensuite locker, this condo also comes with three parking spaces, two of them equipped with EV chargers. Ideally located just two blocks from Bloor Street, near South Kingsway and with quick access to major highways, this suite combines convenience with lifestyle and is perfect for families, downsizers, and those who love to entertain. (id:60365)
25 Rowse Crescent
Toronto, Ontario
Opportunity Knocks! This solid, Well-Maintained 3 Bedroom Bungalow Offers Incredible Potential for Families Looking to Settle in a Great Neighbourhood or Investors and Renovators Ready to Unlock Serious Value. Featuring a Separate Side Entrance This Home is Ideal for Creating a Legal Basement Suite or In-Law Unit Adding Immediate Income Potential. Situated on a Generous Lot With a Private Backyard and Ample Parking, This home Boasts a Functional Layout, Bright Living Spaces and a Full Basement Ready For Your Personal Touch. With Close Proximity to Schools, Parks, Transit and Shopping. Don't Miss Your Chance To Own This Versatile Gem - Book Your Showing Today. (id:60365)
32 Leitch Avenue
Toronto, Ontario
EXCELLENT WELL-KEPT HOUSE IN NEUTRAL INTERIOR IN YORK UIVERSITY NEIGHBORHOOD * RENTAL OF MAINN AND 2ND LEVEL ONLY (3 BEDROOMS, 2.5 BATHRS) AND DETACHED DOUBLE GARAGE AT THE BACK OF THE HOUSE * STEPS TO TTC, CLOSE TO FINCH WEST STATION, YORK UNIVERSITY, MANY AMENITIES * MINUTES TO HWY 401 ** UNFIISHED BASEMENT IS BEING USED BY THE LANDLORD FOR STORAGE PURPOSE ** HOUSE RULES: NO PETS, NO SMOKERS ** TENANTS PAY UTILITIES NOT LIMITED TO GAS, HYDRO, WATER, HOT WATER HEATER RENTAL ** LANDLORD MAY PROVIDE SOME FURNISHINGS UPON REQUEST ** (id:60365)
8 Buttercup Court
Toronto, Ontario
Welcome to 8 Buttercup Court in Toronto A Beautifully Upgraded Home with Timeless Style and Modern Comforts! This meticulously maintained residence offers exceptional value with thoughtful upgrades throughout. From the moment you arrive, youll notice the interlocking stone driveway and pathways leading to a rare 1.5-car separate garage, providing convenience and curb appeal. Step inside to find high-end hardwood flooring on the main and second floors, paired with Italian ceramic tile in the bathrooms and main level, blending elegance with durability. The home has been extensively upgraded, featuring a newer Trevisana kitchen with sleek finishes, stainless steel fridge and dishwasher, and quality craftsmanship that inspires culinary creativity. Both style and substance shine through with high-end Riobel bathroom fixtures, new interior doors, and modern updates that bring lasting comfort. Major mechanicals and exterior updates provide peace of mind: roof replacement and insulation, newer windows, new downspouts, fascia, and gutters, complete waterproofing, and a drain backflow preventor for extra protection. All diecast transitions have been professionally replaced with ABS for long-term durability. Additional highlights include a separate entrance, owned hot water heater, and a replaced furnace ensuring efficient performance. Every detail has been carefully considered, making this home a perfect blend of style, functionality, and reliability. Whether you're entertaining guests or enjoying family time, this home offers a warm, welcoming space that has been thoughtfully modernized for today's lifestyle. Don't miss your opportunity to own this upgraded gem in one of Torontos desirable neighborhoods! (id:60365)
552 Farwell Crescent
Mississauga, Ontario
Welcome to Your Dream Home in Mississaugas Most Desirable Neighbourhood This beautifullyupgraded 5-bedroom, 4-bathroom detached home perfectly combines elegance, comfort, and modernliving. Nestled on a quiet, family-friendly street, its just minutes from Square One ShoppingCentre, Hwy 403, and GO Transit, offering unparalleled convenience.Step inside to a bright, open-concept layout with maple hardwood and tile floors, expansivesun-filled windows, and sophisticated pot lighting throughout. The chef-inspired kitchen is atrue masterpiece, featuring marble countertops, premium stainless-steel appliances, customcabinetry, and stunning California lighting. Enjoy serene views of the backyard through thekitchen window as you prepare meals, or relax in the inviting family room by the fireplace.Separate living and dining areas provide the perfect space for entertaining guests in style.Upstairs, discover four large and spacious bedrooms bathed in natural light from a skylight,creating a warm and airy ambiance. The luxurious primary suite includes a generous walk-incloset and spa-like ensuite, while the additional bedrooms offer ample space for family,guests, or a home office.The fully finished basement adds a fifth bedroom and an entertainers dream with a high-endbar, recreation lounge, and built-in sauna. A separate porch provides private access to thebasement, ideal for in-laws or tenants, with rental income potential.Step outside to your own private backyard oasis featuring a rare, oversized vinyl waterproofdeck, mature trees, beautifully landscaped gardens, and a greenhouse perfect for relaxing,entertaining, or enjoying summer evenings.Additional features include a central vacuum system, double-car garage with extended driveway,convenient main-floor laundry, and walking distance to top-rated schools, parks, andrecreational trails.This home is a perfect blend of luxury, functionality, and location a rare opportunity tolive in one of Mississauga's finest neighborhoods. (id:60365)
114 - 3050 Erin Centre Boulevard
Mississauga, Ontario
This beautifully maintained townhouse combines style, comfort, and everyday convenience in one of the most desirable communities. The open-concept main floor features bright living and dining areas with oversized windows, a modern kitchen with quartz countertops, stainless steel appliances, and ample cabinetry, plus a walk-out to a private deck ideal for barbecues and entertaining family and friends. Upstairs, the primary suite offers a mirrored closet and a 4-piece ensuite bath, while the secondary bedroom includes its own mirrored closet and a 3-piece ensuite. The second floor also features ensuite laundry for added convenience. Perfectly located across from a park and surrounded by top-rated schools, Tim Hortons, TD and RBC branches, Erin Mills Town Centre, Credit Valley Hospital, and scenic trails, with Streetsville GO Station just 9 minutes away and easy access to major highways, this home is the ultimate blend of modern upgrades, family-friendly living, and unbeatable connectivity. (id:60365)
20 View Point Circle
Halton Hills, Ontario
Welcome to 20 View Point Circle, where every inch is designed for entertaining and everyday family life. This show-stopper sits on a quiet, kid-friendly cul-de-sac in Georgetown, with parks and top-rated schools just a short walk away. The real showpiece? The backyard. Professionally landscaped with an inground pool, stamped concrete patio, and lush gardensits a private retreat built for hosting and relaxing. And with a full walk-out lower level, you get true indoor-outdoor living that flows seamlessly for pool parties, BBQs, or laid-back evenings.Inside, the chefs kitchen was made to gather infeaturing a rare peninsula island with bar seating, stone counters, 6-burner gas range, beverage fridge, and sleek white cabinetry. The open-concept family room is warm and welcoming with custom built-ins and a stone surround fireplace. A main floor office, formal dining room, and hardwood floors throughout add comfort and style. Upstairs, the primary suite delivers a touch of luxury with a spa-inspired ensuite and a dream-worthy walk-in closet for any fashion lover. Bedrooms 2 and 3 are connected by a stylish jack-and-jill bath, and a bonus upper office/library and laundry add everyday convenience.The fully finished walk-out basement is all about lifestylewith a dedicated theatre room for movie nights, a custom bar area perfect for hosting, a 3-piece bath, and an additional bedroom ideal for guests, in-laws, or a teen retreat. This is more than a homeits where memories are made. (id:60365)
16 Ackrow Court
Toronto, Ontario
Your dream home is in this beautifully upgraded detached split-level residence,located in central Etobicoke, nestled on a desirable pie-shaped lot in a peaceful court setting.Aprox. 2300 sq.f. living space, 3+1 bedroom, 2+1 bathroom.The interior has been meticulously upgraded, featuring modern finishes,hardwood floor through and an inviting floor plan.Living room with high cathedral ceiling, overlooking large dining room leads you to stone patio. Updated kitchen, that blend functionality with contemporary design,with a lot of storage and large built-in pantry, huge island for entertainment and family gathering, built in appliances,recently updated. Large family room with gas fireplace also access to stone patio. Main floor laundry/mud room with side entrance. Large 3 bedrooms, primary bedroom with walk in closet/organizer and extra storage.Updated 4 pc. ensuite. Skylights in both bathrooms to bring natural light.Extra room in lower level, could be used as extra bedroom,office or media room. Unspoiled basement aprox. 600 sq.f. waiting for your imagination. Double car garage, with side door, plus double driveway can fit 6 carsAmple Outdoor Space, the pie-shaped, swimming pool size lot offers expansive outdoor space, ideal for gardening, childrens play areas, or entertaining guests. Imagine summer barbecues and gatherings in your own backyard oasis.Located close to major highways 427 &401, Pearson airport, good rated schools,Centenial park and shopping. Commuting is convenient with public transit hub within a few minutes walk. (id:60365)
792 Old York Road
Burlington, Ontario
BEAUTIFUL COUNTRY BUNGALOW IN PRIME LOCATION! Minutes from Hamilton, Burlington, Waterdown, and Dundas! Renovated from top to bottom in 2017 with a 1,000 sq. ft. addition, this stunning home offers the perfect blend of charm and modern convenience. Nestled just minutes from Hwy 403, Hwy 6, and the GO Station, it boasts Escarpment views and is a short walk to the Bruce Trail. Exceptional curb appeal sets the tone for this property, with a timber-framed entrance, stone skirting, and an impressive 8-foot front door. The professionally landscaped grounds feature armour and flagstone, and the spacious 170 sq. ft. front porch is the perfect place to relax and enjoy a coffee. Inside, you'll find a bright, open concept living space with vaulted ceilings and wraparound windows, ideal for everyday living and entertaining. A granite gas fireplace serves as a lovely centerpiece, adding warmth and elegance. The spacious kitchen features granite countertops, stainless steel appliances, a gas cooktop, built-in oven, and a large island. Walkout French doors lead to a stone patio with gas BBQ hookupperfect for outdoor dining. Three well-appointed bedrooms, including a lovely primary suite with a walk-in closet and ensuite, offer both comfort and function. The main floor also includes a convenient mud/laundry room and an additional 3-piece bathroom. The large, fully finished basement has been recently upgraded with new carpeting and includes a generous family room and spacious fourth bedroom. The two-car garage features 760 sq. ft. of IN FLOOR HEATED space and includes a versatile 340 sq. ft. loftflexible space that could suit a home office or workshop. The fully fenced yard is lush and beautifully landscaped with mature trees and features both a fully powered shed, and a Cantina with stone bar, fountain, and fire pit, offering that Muskoka cottage experience without leaving the city! With parking for 10+ vehicles and a designated trailer area, this property is a must-see! (id:60365)
41 Silo Court
Brampton, Ontario
Nestled in the highly desirable Fletchers Creek neighborhood, this meticulously maintained semi-detached home offers over 1,850 square feet of modern living space. The home features a spacious open-concept layout, with gleaming hardwood floors throughout, creating a warm and inviting atmosphere. The chef-inspired kitchen is a standout, complete with granite countertops, a stylish backsplash, and plenty of cabinetry for all your storage needs. The bright and airy living and dining areas are perfect for both entertaining and family time.Upstairs, the large master suite offers a walk-in closet and a private 4-piece en suite, providing a serene retreat at the end of each day. Three additional generously sized bedrooms provide ample space for family, guests, or even a home office. The fully finished basement includes a cozy recreation area, an extra bedroom, and a modern 3-piece bathroom, adding valuable extra living space.With a prime location close to shopping, schools, parks, and major highways, this home is perfect for growing families and professionals alike. The home truly shows like a 10++, offering both style and comfort in a highly sought-after community. Dont miss out on the opportunity to make this stunning property your new home. (id:60365)
100 - 107 Bristol Road E
Mississauga, Ontario
Stunning Townhouse in a Prime Mississauga Location. This beautifully updated home is move-in ready and features a brand-new open-concept kitchen with sleek quartz countertops and an abundance of natural light. Enjoy spacious bedrooms, including a generous primary suite, along with stylishly renovated bathrooms. A fully finished basement completes the interior. Enjoy your morning coffee on your own private balcony and enjoy access to an outdoor pool and parkette. Perfectly situated in the heart of Mississauga, just a short walk to the upcoming Hurontario Light Rail Transit (LRT). Minutes away from Square one and Heartland Town Center and all major HWYs. (id:60365)
15 Mario Street
Brampton, Ontario
Welcome to this stunning and well maintained 4-bedroom detached home offering close to 3,000 sq ft above grade, located on a premium lot at the vibrant intersection of Brampton, Vaughan, and Etobicoke. This home features 9 ceilings on the main floor, a grand double-door entry, and hardwood flooring throughout.Enjoy the abundance of natural light through large windows, creating a bright and airy living space. The open-concept layout includes generously sized rooms ideal for family living and entertaining. Stamped concrete on entrance, sides and backyard. The separate entrance to basement through garage boasts 3 additional bedrooms, offering excellent income potential or extended family accommodation. Other features include Garage door opener, Smart light switch for effortless lighting control, Smart outdoor permanent lighting for year-round curb appeal, Smart fingerprint door lock with cross-camera tracking for enhanced entry security , Smart security cameras for comprehensive property monitoring. Walking distance to Gurudwara Dasmesh Darbar and Gore Mandir (Hindu Sabha Mandir). (id:60365)
65 Browns Crescent
Halton Hills, Ontario
Welcome to 65 Browns Crescent! An impeccably renovated 3-bedroom bungalow on a premium corner lot backing onto protected greenspace in one of Actons most desirable family-friendly neighbourhoods! This exceptional home boasts a fabulous open-concept layout ideal for modern living, with a large living and dining area featuring a show-stopping designer kitchen with a massive waterfall quartz island, sleek black cabinetry with luxurious gold accents, and top-tier finishes--perfect for hosting friends and family. Gorgeous white oak floors flow seamlessly throughout the living areas and bedrooms, illuminated by updated LED lighting that enhances the homes clean, contemporary aesthetic. Step out onto the large, welcoming front porch--perfect for morning coffee or evening relaxation. The beautifully finished lower level offers even more living space with a generous recreation room and multi-use possibilities like office space, gym and additional bedroom. The basement also has a bathroom rough-in--ideal for growing families, guests, or in-law potential. Outside, escape to your private backyard oasis featuring professional landscaping, a sparkling inground pool, and mature trees offering shade and serenity--an entertainers dream and a peaceful retreat all in one. This home is nestled in a vibrant, walkable neighbourhood just steps to multiple parks, elementary and secondary schools, grocery stores, splash pads, and a skate park. With easy access to downtown Acton, the GO station, and major commuter routes, this home offers the perfect blend of small-town charm and everyday convenience. Move-in ready and packed with premium upgrades--this is the one youve been waiting for! Updates: LVP basement ('25), Interlock front path ('24), Pool shed shingles ('24), Water Softener ('23), Engineered Hardwood - main ('22), Kitchen counters ('22) Pool updates: skimmer line ('25), sand filter ('24), heater ('22), safety cover ('22) (id:60365)
91 - 91 Baronwood Court
Brampton, Ontario
Welcome to 91 Baronwood Court A Charming Home in a Desirable Community! Perfect for first-time buyers or savvy investors, this lovely townhome is nestled in an established, tree-lined neighborhood. Freshly painted with a brand new kitchen, this move-in ready property offers comfort and convenience. Enjoy access to great amenities including an outdoor pool, kids' play areas, and a rare dedicated parking lot for recreational vehicles. The second floor features three spacious bedrooms and a modern 3-piece bathroom. A finished basement with a cozy rec room adds valuable living space for relaxing or entertaining. Located just 5 minutes from the GO Station and Highway 410, this home offers seamless connectivity for commuters. Don't miss this excellent opportunity in a well-maintained community. (id:60365)
49 Greenfield Drive
Toronto, Ontario
Immaculate, tastefully updated three-bedroom bungalow with private drive & attached garage on a quiet, tree lined street in the family friendly Eatonville neighborhood of Etobicoke. Huge 50 ft x 142 ft fully fenced and landscaped backyard oasis with mature trees, a gorgeous custom designed patio, a recently constructed shed on a concrete pad plus inground sprinklers front & back. Close to parks and great schools as well as Sherway Gardens, The Kingsway and the farmer's market. Easy access to airport, downtown, local trails & lakefront, and walking distance to subway & GO stations (20 minutes direct to Union Station). This home has a renovated entry foyer with plenty of storage with new custom-built closets and a spacious open plan living & dining, crown moulding, California shutters, hardwood flooring and pot lighting. There is also a wood burning fireplace clad in new floor to ceiling granite. The renovated kitchen has newer appliances, granite counters, tumbled marble backsplash, pot lighting and plenty of cabinet space. There are three generous bedrooms, each with closets, hardwood flooring, California shutters, pot lighting and a bright 3-piece bathroom fully renovated with quartz counter topped vanity and plenty of storage. The roof and eaves were recently replaced along with the garage door and opener.The basement is fully finished with a large recreation room, home gym, fully renovated 4-piece bathroom including dressing room, slate tile, quartz counter topped vanity and lots of pot lighting. The laundry room has been fully renovated with slate tile throughout, an abundance of storage and newer energy efficient large capacity appliances. There is also a separate side entry from the basement to the back yard. This home is move in ready and perfectly situated to every amenity! Walking distance to Kipling TTC/GO and 20 minutes to Union Station! (id:60365)
3089 Olympus Mews
Mississauga, Ontario
3089 Olympus Mews is a newly renovated family home found in the highly desirable Meadowvale West neighbourhood in west Mississauga. Offering residents a number of excellent private and public schools along with beautiful parks and sports facilities, the community also has great transit options. The exterior of the residence exudes plenty of curbside appeal. The interior is just as handsomely appointed and features gorgeous floors, pot lighting and many other features for you to enjoy. Boasting three-plus-one bedrooms and ample space for living and entertaining, this turn-key gem is sure to go fast. New windows & doors, new water heater on demand, waterproofing and pump, back water valve, basement walls spray foam, dedicated gas line to stove and bbq, sink in the garage with cold and hot water, curbless showers with heated floors. (id:60365)
19 - 690 Broadway Avenue
Orangeville, Ontario
Take advantage of September's Builder Incentive: a finished basement included in the purchase price! -ONLY 4 UNITS LEFT- Seize the opportunity to become the First Owner of 19-690 Broadway, a stylish Brand New Townhouse by Sheldon Creek Homes! This gorgeous, modern, 2 Story townhouse features an XL Private Driveway with room for 2 cars, and an unfinished walk-out basement with spacious yard. This newly-built space features premium finishes, such as luxury vinyl plank throughout, 9 foot ceilings, and a superbly laid out main floor including a powder room, open concept Kitchen with quartz counters, great room and a walk-out to your back deck. Upstairs discover a spacious primary suite with 3pc ensuite & large walk-in closet. Upper level also contains 2 additional bedrooms, 4 pc main bathroom, & a flexible Loft Space to be utilized as an office, kids space, or whatever suites your family's needs. Ask about the option to have the builder finish the basement for additional living space. 7 Year Tarion Warranty, plus A/C, paved driveway, & limited lifetime shingles. Exclusive Mortgage Rate of 2.99% for 3 years available on approved credit. Some conditions apply. 7 Year Tarion Warranty, plus A/C, paved driveway, landscaping, & limited lifetime shingles. (id:60365)
1676 Eglinton Avenue W
Toronto, Ontario
**Mixed Use Building Fronting On Eglinton's High Pedestrian & vehicular Traffic Strip**. All Floors Separately Metered. 2 Designated Parking Spots At Store Front. Running Dollar store at Main Floor** 2nd Floor Consists Of A Large Spacious 3 Bdrm Apt & Washrooms. **Building Is Surrounded With Ideal Area Amenities And Vibrant Neighbourhoods. ** Free Hold Building Selling Under Power Of Sale-Don't Miss Out..!! (id:60365)
2887 Darien Road N
Burlington, Ontario
Step into 2887 Darien Road, a delightful bungalow nestled in the highly sought-after Millcroft community. With over 1100 square feet of living space, this home offers three generous bedrooms and a stylish, modern bathroom, making it perfect for comfortable living. Enjoy the brand-new washer and dryer, freshly installed bedroom carpets, and a recent paint job that brings a fresh, contemporary feel to the entire home. This property provides a peaceful, scenic view ideal for outdoor relaxation. The open-concept living and dining areas are perfect for entertaining, and the large bright kitchen is a true highlight! This home grants easy access to top-rated schools, parks, and recreational facilities. This well-cared-for home is move-in ready and waiting for you to enjoy! (id:60365)
4 - 14 Innes Avenue
Toronto, Ontario
This furnished apartment includes ALL Utilities! High ceiling height and updated kitchen andbathroom make this unit stand out. Enjoy easy access to streetcars, GO Train and a walkablecommunity that provides urban resources, while still having ample parks, greenspaces and accessto nature. Coin laundry on-site. +$50/month to add for internet and cable. The unit can also beprovided unfurnished. (id:60365)
20 Hallow Crescent
Toronto, Ontario
Stylishly Renovated Bungalow in Prime Etobicoke Location. Welcome to this beautifully updated bungalow located on a quiet, family-friendly crescent in one of Etobicokes most sought-after neighbourhoods. Enjoy the best of both worlds peaceful living with no through traffic, yet just steps from public transit and minutes to major highways,big box stores, and Pearson Airport (YYZ).The main level features gleaming hardwood floors and an open-concept living and dining area filled with natural light from large windows. The heart of the home is a show-stopping chefs kitchen, complete with a centre island, cooktop stove, wine fridge, ample cabinetry, pot lights,and a walkout to the side yard perfect for entertaining.There are three spacious bedrooms on the main floor, two of which feature brand new broadloom. The renovated 4-piece bathroom offers a spa-like retreat with a separate tub and glass-enclosed shower.Downstairs, the fully finished lower level offers two additional bedrooms, including one with fresh paint, new carpet, and its own 3-piece ensuite ideal for guests or in-laws. Plus, there's a dedicated kids space currently set up as a hockey shooting room, easily convertible back to a rec room. A fireplace rough-in adds even more potential.Step outside to a private backyard oasis featuring a large deck, concrete patio, and garden shed.Bonus: hot tub wiring is already installed just bring your spa!This home offers the perfect blend of modern updates, thoughtful design, and unbeatable location. MOST RECENT UPGRADES: New roof, new siding, exterior stairs at side entrance, refinished driveway, new washing machine & dishwasher, new silgranite kitchen sink, Broadloom (2 upper level bedrooms, blue bedroom downstairs), repaired backyard deck, new concrete walkway at side of house, new hot water tank (rental) EXTRAS: Wired for outdoor hot tub, fireplace rough-in (basement), short walk to public transit. Close to schools, Costco, Downtown. (id:60365)
12 - 690 Broadway Avenue
Orangeville, Ontario
Take advantage of September's Builder Incentive: a finished basement included in the purchase price! - ONLY 4 UNITS LEFT - Purchase directly from the builder and become the first owner of 12-690 Broadway, a brand new townhouse by Sheldon Creek Homes. This modern, 2-storey end-unit is move-in ready and features an unfinished walk-out basement and spacious backyard. Step inside to a beautifully designed main floor with high-end finishes including with quartz countertops, white shaker kitchen cabinetry, luxury vinyl plank flooring, and 9' ceilings on the main floor. Enjoy the outdoors on a generous 17' by 10' back deck. Upstairs you will find a large primary suite with a 3-piece ensuite and large walk-in closet, along with two additional bedrooms and a 4-piece main bath. Additional features include rough-in for a 3-piece bath in the lower level, large windows throughout for great natural light, and a paved driveway. Buy with confidence and enjoy the full 7-year Tarion Warranty knowing your home is protected. Ask about the option to have the builder finish the basement for additional living space. Visit the Model Home every Wednesday, Friday and Saturday from 3-6pm. (id:60365)
82 Terra Cotta Crescent
Brampton, Ontario
Welcome to 82 Terra Cotta Crescent, a very well maintained bungalow found in the Peel Village Area of Brampton. The Home Features a full inlaw suite with separate entrances and s total of 4 bedrooms and 2 bathrooms. Hardwood Floors are found throughout the main level. The Bedrooms are all good sized with large closets. The kitchen includes a sit down area as will. The main floor sunroom is the perfect place to sit and relax after work. The home offers so many opportunities to all buyers including first time home buyers, seniors looking to downsize into a bungalow, great for an extended family as well as potential investment and rental income possibilities. The Basement is full and has multiple separate entrances. There is a full kitchen, living and dining room area, bedroom, bathroom, cantina and laundry room. The backyard is fully fenced and very private. The front porch is a great sitting area to enjoy the quiet neighborhood. Peel Village is known for its top quality schools. A series of pathways and parks make this a very family friendly area. This home is definitely one you will want to see! (id:60365)
9 Norval Crescent
Brampton, Ontario
Welcome to 9 Norval Crescent, a quiet street found in the Peel Village Area of Brampton. This Large Side Split includes a full two level addition plus basement. The Home has three good sized bedrooms on the upper level and one found in the basement in addition to two bathrooms. The Flooring is a mixture of hardwood, carpet and ceramic tiles. The kitchen has been renovated and has plenty of cupboard space and stainless steel appliances. There are two fireplaces found in the home. The basement addition can be reached via a separate entrance. There is also a loft or possibly another bedroom in the addition. The backyard is very private and backs onto Peel Village Park. There is an inground swimming pool which is heated by solar panels. The backyard is landscaped and includes patio areas near the pool. Peel Village is known as a family community with top quality schools. There is an extensive path system throughout which takes you to the ice rink or the splash pad. A Must See (id:60365)
170 Patterson Road
Barrie, Ontario
0.5 ACRE PROPERTY W/ INSULATED WORKSHOP, Garage, Separate Entrance To The Basement And More! Discover The Luxurious Living On This Fully Renovated 0.5 Acre Property In South Barrie. With Attention To Every Detail And Thoughtful Design, This Home Offers An Unparalleled Living Experience. From Kitchen And Bathrooms To Ceilings And Custom Finishes, Top-To-Bottom Upgraded With No Detail Untouched. Over 700 Sq Ft Impressive Heated And Insulated Two-Side-Door Workshop Has A 12 Ft Ceiling And A 10 Ft Garage Door Height, Is Ideal For Your Projects And Can Accommodate 6+ Cars. It's A Canvas For Your Creative Ideas, Ready To Be Transformed Into A Separate Living Unit Or Whatever Suits Your Needs. Explore The Possibilities! Situated In A Prime Location, Just 3 Min Drive From Hwy 400 And 5 Min To Simcoe Lake. It Offers Easy Access To Walmart, Costco, Restaurants, Banks, And Plazas, All Within A Short 7 Min Drive. Don't Miss The Chance To Make This Luxurious Property Your New Home! EXTRAS 200Amp Electrical Panel, Separate Electrical Panel In Workshop, Heated Garage, Advanced Remote Irrigation System, Reverse Osmosis And Chlorine Filter, 22x16 Deck W/Natural Gas Connection, Remote Control Front Door Lock, Landscaping. (id:60365)
123 Lucy Lane
Orillia, Ontario
END UNIT BUNGALOW TOWNHOME in Orillia's popular NORTH LAKE VILLAGE. This is THE RIGHT MOVE for retirees, singles, downsizers, seeking ALL ON ONE LEVEL LIVING with a full unfinished basement for storage. The main floor features an OPEN CONCEPT FLOOR PLAN. The kitchen has a large BREAKFAST BAR, plenty of cupboards, pantry, undermount lighting, tiled backsplash, stainless appliances (fridge with water hooked up) and window over sink. Nice sized front guest bedroom. The main floor bath has an upgraded walk-in tub featuring lights, heating, foot and back jets creating a wonderful spa experience. MAIN FLOOR LAUNDRY. Primary bedroom at the rear of the home includes a 3 pc bath with added shower doors and a walk in closet. The great room has a GAS FIREPLACE with remote & thermostat , Wall hung 70 inch Samsung tv & apple box, patio door leading to the back deck with NAPOLEON NATURAL GAS BBQ HOOK UP, MOTORIZED AWNING, WESTERN EXPOSURE and FENCED YARD. The home is BACKING ON TO PARKLAND. EXTRA LONG DRIVEWAY FOR ADDITIONAL PARKING. New heat pump and furnace installed in 2023. Municipal services, high speed internet & cable. Easy Highway access, shopping nearby, minutes to downtown, Lake Couchiching & the Millenium Trail. Exceptional value here! (id:60365)
46 Copperhill Heights
Barrie, Ontario
4 bedroom detached with 3 WR .Approx. 2500 sq, above grade living. Main Floor boost 9 Feet ceilings with Family room with fireplace. Beautiful kitchen with center island. study room that can be used as 5th bed. 4 Good size bedrooms. Upstairs laundry. .Minutes drive to Major shopping, GO station & HWY 400, move in condition. **EXTRAS** large windows in basement and rough in for washroom. motivated seller. try your offer. Please note this is a true 2 car garage, best value in area. (id:60365)
9 Birdie Court
Wasaga Beach, Ontario
Welcome to 9 Birdie Court, Wasaga Beach. Tucked away on a quiet cul-de-sac in one of Wasaga Beachs desirable golf course communities, this move-in ready raised bungalow blends modern upgrades with resort-style living. Offering 4 bedrooms, 2.5 bathrooms, and an attached double garage, this home is designed for families or anyone seeking space, comfort, and a backyard oasis.Set on an oversized lot, the property provides parking for a trailer, boat, or RV, plus plenty of room to enjoy its treed natural setting. Step into your private retreat featuring a fenced and gated in-ground pool, new composite deck with built-in lighting, and freshly paved driveway all surrounded by a fully fenced yard perfect for entertaining and outdoor activities.Inside, this raised bungalow offers a bright main level with an updated kitchen, spacious living areas, and upgrades that deliver peace of mind: new windows throughout, new soffit, fascia, eavestroughs, new air conditioner, and a new heat pump furnace.The newly renovated lower level makes the raised bungalow layout even more versatile, featuring 2 additional bedrooms, a modern bathroom, large family room, and roughed-in plumbing for a kitchen and another bathperfect for an in-law suite or multi-generational living. New vinyl plank flooring adds style and durability throughout.Conveniently located just minutes from the Provincial Park, Wasaga Beach, Nottawasaga River, shopping, dining, golf, skiing, the casino, arena, and library, this property combines lifestyle and location in one.With countless upgrades already completed, 9 Birdie Court is the raised bungalow you can move into, relax, and start enjoying the Wasaga Beach lifestyle immediately. (id:60365)
80 Bruce Crescent
Barrie, Ontario
Situated in the high demand area of Bayshore in the Kingswood subdivision. This freehold meticulously kept town home has been lovingly updated with stunning floors throughout. Enjoy your open flowing space with gas fireplace and walkout to The stunning backyard oasis, perfect private retreat for your outdoor relaxation and entertaining. Custom newly renovated master ensuite with walk in shower. Upgraded insulated garage door. New furnace in 2025 and plumbing throughout. Complete list of improvements attached to the listing. Out front the stunning stone double drive landscape allows for extra parking to accommodate boats and trailers. or a patio to hang out on! Just steps to the lakeshore where you can enjoy the beach or hop on the miles of scenic trails. Convenient to all shopping, schools, the go train and public transit. This one shows to perfection !!!! (id:60365)
34 Heatherwood Drive
Springwater, Ontario
Step into a world of elegance, comfort, and effortless luxury in this stunning executive bungalow, perfectly situated on a prominent corner lot with meticulously landscaped gardens. Combining sophisticated design with functional accessibility, this home offers soaring 9-foot ceilings, hardwood floors, crown moulding, and a vaulted great room that creates a warm and inviting atmosphere. The chef-inspired eat-in kitchen boasts granite countertops and walkout access to a spacious deck, ideal for entertaining, while a private deck off the primary suite provides a peaceful retreat. Designed with accessibility in mind, the home features extra-wide doors and hallways, a custom zero-barrier steam shower, and a Bruno vertical lift from the garage for seamless mobility. Additional highlights include a three-car side-facing garage, central vacuum, reverse osmosis water system, Generac generator, advanced air filtration, lead glass windows and a modern security system. The fully finished lower level offers a versatile in-law suite and a generous living area with a gas fireplace, perfect for extended family or guests. With excellent proximity to schools, a bus stop just steps away, and thoughtful upgrades throughout, this turnkey home is ready to welcome its next owners. Experience refined living, elegant design, and unmatched convenience in one exceptional residence. (id:60365)
217 - 681 Yonge Street N
Barrie, Ontario
Top Reasons You Will Love This Home. Premium Unit With Exclusive Large Terrace. Bright Sun Filled Layout With 9FT Ceilings. Beautiful Kitchen With Stone Countertop And Custom Backsplash. You Will Appreciate The Spacious Bedroom And Spacious Den With A Sliding Door. Fall In Love With This Prime Location Minutes From Barrie's Best Shopping, Dining, Entertainment And Barrie South GO Station. Newly Built 2022. Exclusive Unit With Rare Upgraded Large Terrace/Balcony. Enjoy the amenities: Gym/Exercise Room, Party Room, Work Lounge And A Stunning Rooftop Patio With BBQ, Lounge Chairs And Fire Pit. (id:60365)
51 Springhome Road
Barrie, Ontario
Welcome To This Beautiful Home On A Premium Large Lot. Meticulously Renovated Back-Split In Sought After Allandale Heights Area. Bright Sun Filled Open Concept Layout With Hardwood Floors, Pot Lights, And Granite Countertops. Stunning Spacious Custom Kitchen With Extended Cabinets And A Grand Island/Breakfast Bar. Spacious Bedrooms And Beautifully Upgraded Bathrooms. Heated Floors. Lower Level With Separate Entrance. Finished Basement With A Family Room And Full Bathroom. Potential For In-Law Suite/Apartment. Enjoy Your Large Private Backyard Great For Family/Friends/Bbqs. Fall In Love With This Desirable Neighbourhood. Approximately 2,200 SQFT Of Fin Space. Great Location Minutes To Shopping, Restaurants, Parks, Schools, Lake Simcoe, Waterfront, Lakeshore/Downtown, Hwy 400, Go Train, And All Amenities. *** New Roof(2022). New Driveway(2022). New Electrical. New Plumbing. New Washer And Dryer(2025), Central Vacuum, Heated Floors In Lower Level Hallway And Bathroom, Basement Bathroom. LED Lighting In One Of The Showers. New Gas Fireplace(2024). New Stairs Throughout. 4 Security Cameras. (id:60365)
952 - 23 Cox Boulevard
Markham, Ontario
A Must See to appreciate!!!! One of the most well kept buildings in Unionville; 24 Hrs Concierge; Circa 2 by Tridel; 2 Bdrms + den with spectacular view; quiet courtyard; 9' ceiling; bright & spacious; immaculate condition; Mins to City Hall; Hwy 404/407; First Markham Place; Costco; LCBO; Supermarket. VIVA Transit at your doorstep. **Most wanted school zone in York Region (Yrdsb-Unionville HS; Coledale PS; French Immersion-Pierre Elliot Trudeau; IB-Milliken Mills; Catholic School-St. Augustine). (id:60365)
92 William Shearn Crescent
Markham, Ontario
A Rare Find in Union Village - Welcome to this 2-year-new, 100% freehold townhouse in the prestigious Minto Union Village, offering a rare opportunity to own in one of Markham's most sought-after communities. Surrounded by serene parks and lakes, this home offers a tranquil lifestyle in a picturesque setting yet remains just minutes from all the essentials. Inside, discover elegant design features including: 9-ft ceilings, Quartz countertops, eat-in kitchen island with stainless steel appliances. Hardwood floors throughout the main floors and upgraded carpeting upstairs. Large partial basement with tons of storage. The best part - a private rooftop terrace - your perfect spot to unwind or entertain under the stars. Live steps from top-ranked schools like Pierre Elliott Trudeau High School, and enjoy seamless commuting with quick access to Hwy 404, Hwy 7, Hwy 407, and nearby GO train stations. Indulge in a luxury lifestyle just minutes from Angus Glen Golf Club, Unionville's historic Main Street, and the state-of-the-art community centre. This home is a must-see for discerning buyers seeking value, style, and location. (id:60365)
Upper - 38 Vettese Court
Markham, Ontario
Gorgeous End Unit Freehold Town-Home . Lots Of Upgrades Include California Shutters, Granite Counter Top, Interlocking, Double Door Entry, Side Door Private Fully Fenced Backyard And Many More . Three Bedrooms. Desirable Box Grove Community With Quick 407 Access. Main And 2nd Floor Only. Basement Is Not Included (id:60365)
50 Summerdale Drive
Markham, Ontario
An exceptional location such as this is rarely available. Welcome to Thornlea, one of Markham's most established and desirable communities. Renowned for its top-ranked schools, expansive parks, and quiet tree-lined streets, Thornlea offers an ideal setting for families seeking long-term value and lifestyle. Ideally situated in the heart of the neighbourhood, this detached two-storey residence features four bedrooms and three bathrooms. Offering ample potential for customization, it presents an outstanding opportunity to renovate or reimagine according to your personal vision. Properties in Thornlea seldom come to market, and when they do, they are quickly secured - making this a rare chance to invest in one of Markham's most prestigious enclaves. (id:60365)
12 Glendale Road
Markham, Ontario
Absolutely Beautiful 4+ Bedroom Executive Family Home on Quiet Street in most Desirable Thornhill Neighbourhood. Gracious Marble Main Entry, Spacious Laundry with Side Entry, Large Bright Skylight, Updated Kitchen, Granite Countertops, Ceramic Backsplash, Stainless Appliances, Large Pantry with Slide out Drawers, Garburator, Walkout to Deck in Private Mature Fenced Backyard, Newer Energy Efficient Windows T/O, LED Lighting T/O, Gas Log Fireplace, B/I Surround Speakers in Fam Rm & Kitchen. Primary Walk In Closet with B/I's, Glass French Doors, Brand New 3-piece Basement Bathroom, Natural Gas Line, B/I BBQ, Inground Sprinkler System, Electric Garage Opener & 2 Remotes. Minutes from All Major Amenities: 404, 407, Public Transit, Parks & Excellent Schools including St. Roberts Catholic School. (id:60365)
91 William Saville Street
Markham, Ontario
A Dream Residence That Enchants At First Glance! In The Very Heart Of Markham, At Village Pkwy & Hwy 7, Discover A Rare Gem In The Prestigious Unionville Gardens Community. This Gorgeous Townhome Offers Over 2500 Sq.Ft. Of Luxurious Living Space Including 4 Bdrms. 6 Baths, 9-Foot Ceiling On All Floors, Natural Engineered Hardwood Flooring Throughout, Bosch Build-In Appliance, Gas Stove, Granite Countertops, Centre Island, Custom Kitchen Cabinetry, The Top Floor Adorned With Skylight That Invite An Abundance Of Natural Sunlight, Creating A Bright And Uplifting Ambiance. Potential Income From Ensuite Bedroom On Ground Floor And Finished Basement With Bath. Top School Zone Unionville High, Shops, Super Markets, Highways, And Public Transit Just Minutes Away. (id:60365)
1105 - 11211 Yonge Street
Richmond Hill, Ontario
Luxurious Mon Sheong Court 1+1 Unit With Den. 1 Locker & 1 Parking. All Inclusive Maint Fee, Tv And Wifi For $740!! Bright West Facing View With Abundant Natural Light, Laminate In Living And Dining Room. Situated Directly Beside Long Term Care Centre. 24 Hr On-Site & On Call Emergency Response Services And Health Care Room. Well Equipped Recreation Centre For Aerobics, Tai Chi, Yoga, Fitness, Table Tennis, Mah-Jong. Dining Restaurant Serving Daily Meals. On-Site Pharmacy, Barber Shop, Beauty Salon. (id:60365)
20 Main Street
Innisfil, Ontario
Welcome to your new home. Located in the vibrant adult community of Sandycove Acres North conveniently located close to the community hall, swimming pool and local plaza. This popular 2 bedroom, 1+1 bath Argus model features a 1,206 sq. ft floor plan boasts a large dining area with built-in storage and French doors, a spacious living room with gas fireplace, an updated galley kitchen and side by side laundry. The flooring has new carpet in the living room and bedrooms, vinyl flooring in the front foyer and kitchen and tile floors in the bathrooms. The ensuite is a 2 piece off the primary bedroom walk through closet. A bright sunroom off the dining room has access to a covered back deck and steps down to an 8 x 10 wooden garden shed and green space behind the home. A large, covered porch allows a welcoming space for you to relax, greet guests, or enjoy the outdoors while shielded from sun and rain. The two front yard parking spaces provide easy access to the entrance of the home. Sandycove Acres is close to Lake Simcoe, Innisfil Beach Park, Alcona, Stroud, Barrie and HWY 400. There are many groups and activities to participate in along with 2 heated outdoor pools, 3 community halls, wood shop, games room, fitness center, and outdoor shuffleboard and pickle ball courts. New lease fees are $855.00/mo. and $165.73 /mo. taxes. Come visit your home to stay and book your showing today. (id:60365)
891 Bur Oak Avenue
Markham, Ontario
Welcome to this rare double garage townhouse located in a Wismer! This beautiful home is move-in ready (conditional) and offers both style and convenience. Features You'll Love:Premium engineered hardwood flooring throughout,Rare double garage townhouse, plus driveway parking for two additional cars,Bright and functional layout, perfect for family living,Situated in a top-ranking school zone,Convenient location with easy access to transit, shopping, and parks. Dont miss this opportunity to own a home that combines practicality with elegance ready for you to move in and enjoy! (id:60365)


