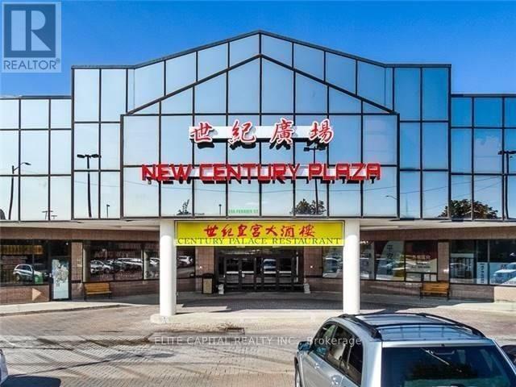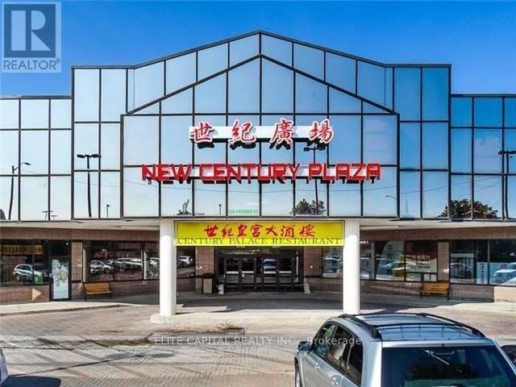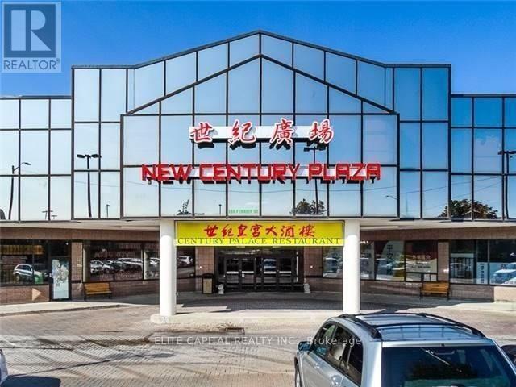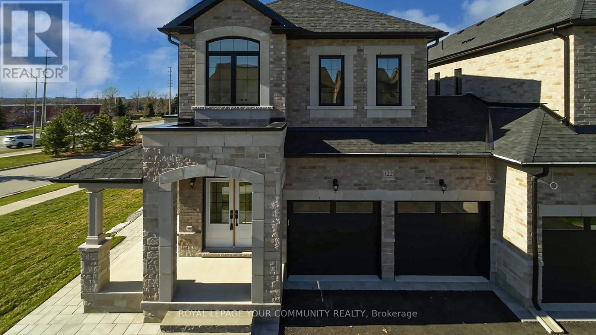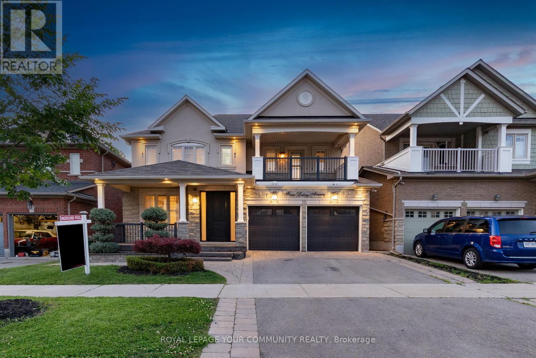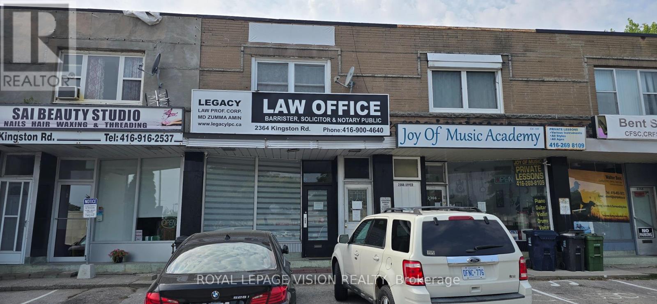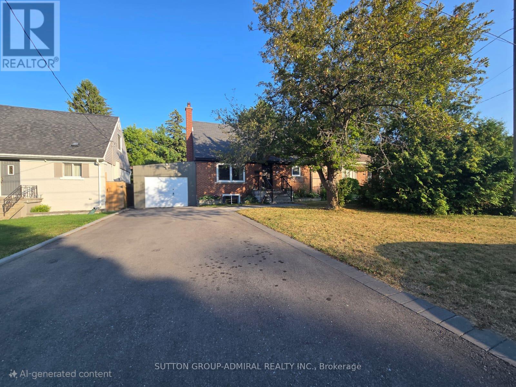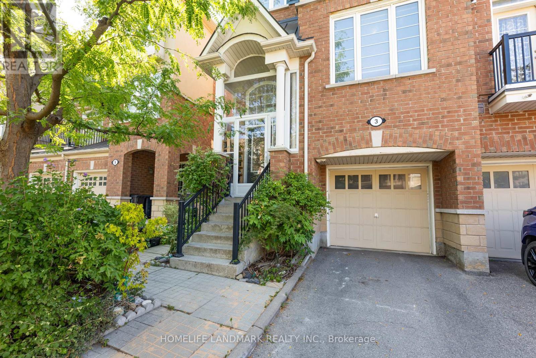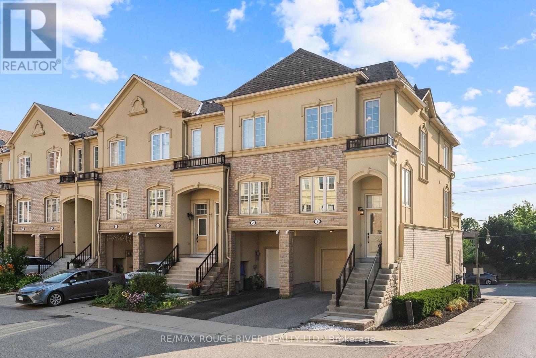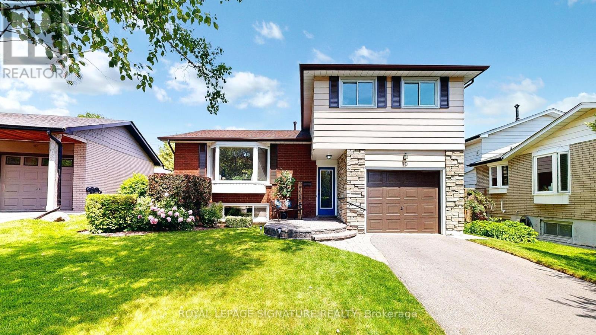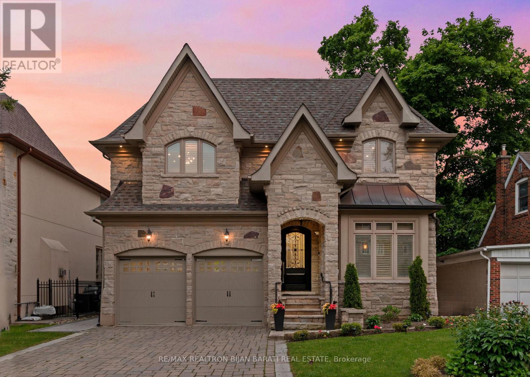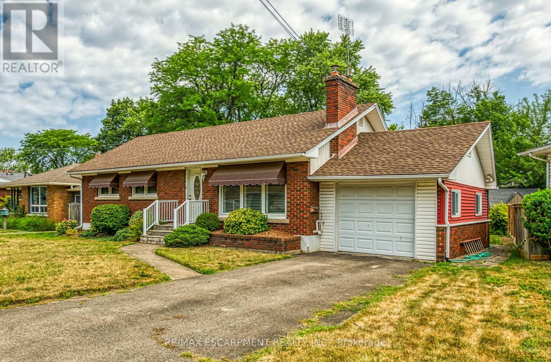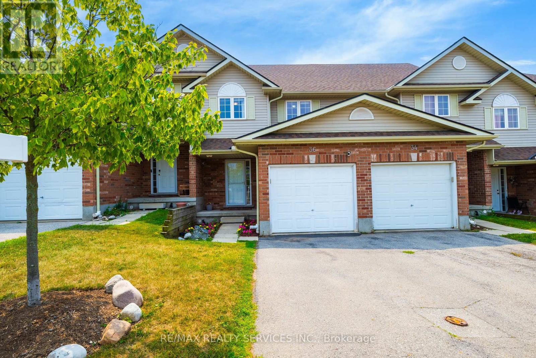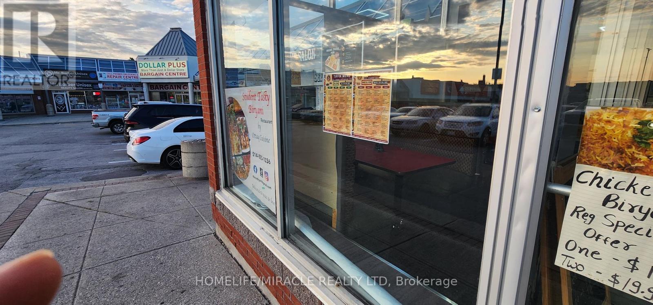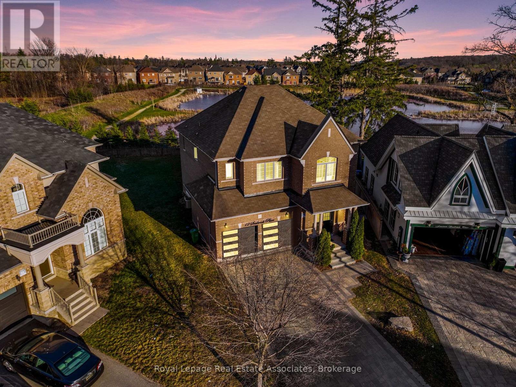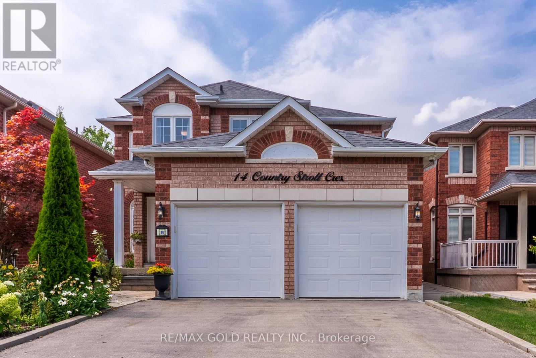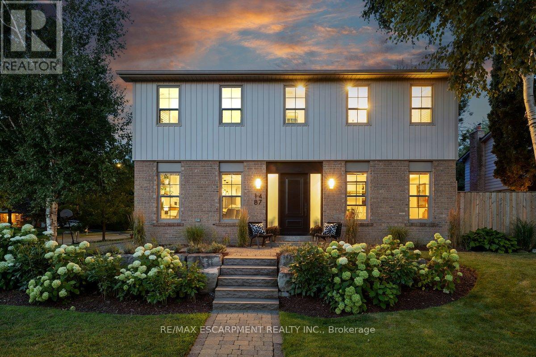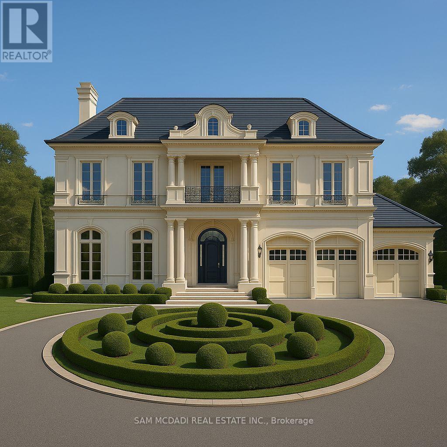2807 - 7890 Jane Street
Vaughan, Ontario
Brand new luxury unit in Transit City 5 with 1 bedroom + den and 2 bathrooms. Enjoy an unobstructed view in the heart of Vaughan Metropolitan Centre. The bright and open concept floorplan features a modern kitchen with built-in stainless steel appliances and 9' ceilings. Fantastic amenities such as 24 hour security, a gym, workspace, yoga space, rooftop pool, basketball and squash courts, and so much more. Conveniently located steps away from Vaughan Metropolitan Subway Station, with easy access to Hwy 400 & 407. Close to malls, Ikea, Costco, Walmart, hospitals, and York University is just two subway stops away! Landlord is willing to consider students!!! (id:60365)
35 - 398 Ferrier Street
Markham, Ontario
Well known New Century Plaza, centrally located unit in mall, great visibility from two aisles, renovated unit with laminate floors, painted walls, lighting, practical rectangular layout with one sink, ample parking, well maintained plaza, easy access to highway 404 and 401. Tenant to pay common area maintenance, property tax and hydro. (id:60365)
109 - 398 Ferrier Street
Markham, Ontario
Well known New Century Plaza, centrally located unit in mall, great visibility from two aisles, renovated unit with laminate floors, painted walls, lighting, practical rectangular layout with one sink, ample parking, well maintained plaza, easy access to highway 404 and 401. (id:60365)
35 - 398 Ferrier Street
Markham, Ontario
Well known New Century Plaza, centrally located unit in mall, great visibility from two aisles, renovated unit with laminate floors, painted walls, lighting, practical rectangular layout with one sink, ample parking, well maintained plaza, easy access to highway 404 and 401. (id:60365)
109 - 398 Ferrier Street
Markham, Ontario
Well known New Century Plaza, centrally located unit in mall, great visibility from two aisles, renovated unit with laminate floors, painted walls, lighting, practical rectangular layout with one sink, ample parking, well maintained plaza, easy access to highway 404 and 401. Tenant to pay own hydro, common area few and property tax. (id:60365)
3002 - 28 Interchange Way
Vaughan, Ontario
Grand Festival tower D by Menkes! Brand new 1 bedroom and 1 full bathroom condo unit with 499 sq feet! One Locker Included. Open balcony facing to West! Open concept kitchen and living room! This Stylish Condo Features Laminate Flooring Throughout And Stainless Steel Kitchen Appliances. Enjoy The Best Of Urban Living With Top Amenities. Just Minutes Away! Cineplex, Costco, IKEA, And Vaughan Mills Shopping Centre Are All Within A Short Drive, Along With Easy Access To TTC, VMC Subway, VIVA, And Highways 7/400/407. (id:60365)
122 Lewis Honey Drive
Aurora, Ontario
LOCATION LOCATION! Welcome to Aurora's most Desirable, Steps To Every Amenity Imaginable. This brand-new, custom-designed 4-bedroom linked single home offers a functional and stylish layout perfect for families, investors, or first-time buyers. Featuring: Double Car Garage = 2 Car Driveway Separate Entrance To Basement - Income Potential. Chef Inspired Kitchen w/ Stone Countertops & Premium Appliances. Hardwood Flooring Throughout, 7yr Tarion Warranty and Modern Finishes & Thoughtful Design. Don't miss this rare opportunity to own in one of Auroras fastest-growing communities. A true turn-key gem! EXTRAS: S/S Appliances, 10FT Ceilings On Main, 9FT On Second, Fully Custom With A Lot Of Upgrades, 7yr Tarion (id:60365)
4 Dairy Avenue
Richmond Hill, Ontario
Welcome to this absolutely stunning, fully renovated 4-bedroom, 5-bathroom home! This property offers a true turn-key experience with high-end upgrades throughout, making it a dream come true for anyone seeking luxury living.As you step into the brand-new chef-inspired kitchen, you'll immediately feel the elegance and sophistication it brings to everyday cooking. The spa-like primary ensuite elevates everyday living to a whole new level, providing a retreat-like atmosphere right in your own home. The home features new engineered hardwood flooring throughout, adding a touch of warmth and style to every room. Each bedroom boasts its own private ensuite, making it perfect for families and guests alike.All closets have been thoughtfully designed with custom organizers, ensuring that storage is both functional and stylish. The fully finished walk-out basement includes a second kitchen, a full bathroom, and a separate entrance, making it ideal for in-laws, rental income, or entertaining. This space adds incredible versatility to the home, catering to a variety of needs and preferences.Step outside to your private resort-style backyard oasis, complete with a waterfall feature, a quaint pool, and a $15,000 Coverstar automatic pool cover. This remarkable addition offers peace of mind, safety, and easy maintenance, allowing you to enjoy your outdoor space with ease. This home truly feels custom from top to bottom, with nothing left to do but move in and start enjoying the luxurious lifestyle it offers. Unbeatable Location. The property is within walking distance to two schools, Grovewood Park, Oak Ridges Trails, and Phillips Lake. Additionally, it's just steps away from public transportation and surrounded by every amenity imaginable. You couldn't ask for a better location!Don't miss this rare opportunity to own a one-of-a-kind home in a prime neighborhood! Extras: $15,000 Coverstar Automatic Pool Cover (id:60365)
4396 Lawrence Avenue E
Toronto, Ontario
Discover this fully renovated 3-bed, 3-bath detached side-split in Toronto's sought-after West Hill community, boasting over $120,000 in recent upgrades and a rare 50 x 129 ft lot. Featuring a bright open-concept living/dining area with hardwood floors, pot lights, and a cozy fireplace, a modern kitchen with stainless steel appliances, and a primary suite with private balcony and ensuite, this home offers style and comfort at every turn. The mostly above-ground walk-out basement adds 2 bedrooms, a second kitchen, and a family room with gas fireplace opening to a sun-filled south-facing backyard ideal for multigenerational living. With a new roof (2024), upgraded windows, and a prime location steps to TTC, minutes to Rouge Hill GO, shopping, schools, and the scenic Port Union Waterfront Park, plus easy access to downtown Toronto, this move-in-ready gem delivers the perfect balance of modern living, convenience, and community charm. (id:60365)
2364 Kingston Road
Toronto, Ontario
One of the most favourable changing business neighbourhoods in Toronto. Transformation is in motion as more and more new condos are being erected connecting the Scarborough Bluffs with the Beaches. A chance to own a property in Cliffcrest in a neighbourhood that has great potential and room to grow. Current tenant on main floor till Nov. 2026. Willing to move with few months notice. Reception in front + 3 offices. 2nd floor vacant - needs paint and some touch ups. 2nd floor - 2 bdrm apt, hdwd throughout with 9' ceilings + hdwd floors. 2 car parking in front + 2 car parking at back, front and back entrance. (id:60365)
2 - 210 Albert Street
Oshawa, Ontario
Step into this stunning, renovated upper unit, featuring 3 spacious bedroom with lots of natural sunlight. The bring, open kitchen offer ample storage, while the expansive third-floor loft provides a perfect space for entertaining extra storage, office or additional living space. Don't miss the opportunity to make this captivating home yours. (id:60365)
Lower - 65 Adanac Drive
Toronto, Ontario
Brand new bright and spacious one bedroom basement legal apartment. Full bathroom. Separate entrance and shared laundry. Access to the beautiful and huge quiet backyard . Fire proof door and insulated windows.The property is closed to all main amenities and walkable distance to Eglinton GO Station. Parking for 2 cars is included. Tenants to pay %30 of the whole utility bill (id:60365)
504 - 55 Clarington Boulevard
Clarington, Ontario
Great Opportunity to live in a Brand New Condo in the heart of Bowmanville Downtown! This 1Bed+Den 2Bath unit features an open concept layout with luxury vinyl flooring, Quartz counter, 9' ceiling, Open Balcony & many more! Close to all the amenities, GO Station, Hwy 401! (id:60365)
Bsmt - 96 Gibbons Street
Oshawa, Ontario
Spacious and bright 2 bed 1 bath basement unit in the quiet & mature neighbourhood of McLaughlin. Features spacious laundry room in unit. located walking distance to Oshawa Centre, public transit, shopping, restaurants and so much more. 2 in-line parking spots and side patio included as well as lots of storage and a shed in the backyard. Legal apartment with the city of Oshawa. Unit is freshly painted and the carpets have been professionally cleaned. Move in ready! Tenant to pay 40% of utilities. (id:60365)
3 Ferguson Street
Toronto, Ontario
Mattamy-built Freehold Semi-Detached House, Spacious & Bright 4 Bedrooms in Hight Demond Community, built-in 2008, Eat-in Kitchen Renovated With Quartz Counters/Backsplash, S/S Appliances, Hardwood Floor Throughout, New Painting Throughout. Fireplace In Great Room, Direct Access From Garage,Walk Distance to Warden Subway Station, Shops, Schools,Dvp&401, Close To Community Centre And Future Eglinton LRT. (id:60365)
1 - 1250 St Martins Drive
Pickering, Ontario
Beautiful CORNER Townhome | Opportunity Is Knocking To Own A Home With A Functional and Beautiful Layout In The Heart Of Pickering | Large & Open Concept Living and Dining Room | Kitchen With Updated Stainless Steel Appliances, Quartz Countertops, Undermount Sink, Modern Hardware | Breakfast Area Walks Out To A Large Terrace - Spacious Enough For Patio Seating and Hosting BBQ's | Bonus, Beautiful, and Big Family Room At The Lower Level With Its Own 2 PC Bathroom - No Need To Run Upstairs During Family Game Nights or A Cozy Movie | Direct Access From Garage Into The Home | Potlights Throughout Main & Lower Floor & Updated Light Fixtures Throughout | Primary Bedroom Features Your 4 PC Ensuite | All Bedrooms with Updated Closets Systems | Total Of Four Bathrooms with Updated Vanities and Hardware | Beautifully Bright Home With Abundant Natural Light All Day, Thanks To It's Desirable East-Facing Front and West-Facing Back Terrace, Perfect For Sunny Mornings and Warm Evening Sunsets | Carpet Free Throughout Home (exception of stairs) & Updated Metal Railings | Ecobee Thermostat | Smart Door Lock and Garage Door | Smart Washer and Dryer | If The Home Itself Does Not Win You Over, The Location Will - You can WALK To Pickering GO Station | Minutes To Highways, Frenchman's Bay, Waterfront Trails, Public Transit, Parks, Shopping, and More. (id:60365)
10 O'dell Court
Ajax, Ontario
OPEN HOUSE - Saturday AUGUST 16TH, 1PM-3PM! Step into a home filled with warmth, character, and endless possibilities. Nestled on a quiet, sought-after court, this lovingly maintained home offers the kind of charm that only an established neighbourhood can bring. Freshly painted and full of natural light, this home features three spacious bedrooms, plus a versatile family room that can easily be transformed into a 4th bedroom, cozy den, or inspiring home office, whatever your heart needs most. The existing forced air system simplifies the installation of a central air conditioning unit.The garage is currently being used as a workshop, perfect for creative souls or weekend tinkering, but can be easily converted back for parking or extra storage. Meticulously maintained yard with a well-groomed lawn and colourful, gardens. This is a home where families grow, memories are made, and quiet evenings on the court become a cherished routine. Close to parks, schools, waterfront and all the things that matter, this home is ready for its next chapter. **Maybe its yours! ** (id:60365)
622 - 352 Front Street W
Toronto, Ontario
Well Kept & Spacious 1Br Unit With Den In The Heart Of The Waterfront District, Available At Fly Condos! Situated Within Walking Distance To The Ent District, A Path Entrance, Rogers Centre, Harbourfront, Rabba, Union, Starbucks & Much More, Be Close To All The Action And Never Miss A Beat Of Downtown Living! Building Amenities Also Include 24H Concierge,Exercise Rm,Media Rm,Party Rm & Sauna! Move In To This Excellent Unit And Enjoy All That It Has To Offer. (id:60365)
55 Cooper Street
Toronto, Ontario
Experience urban elegance in this stunning 1-bedroom, 1-bathroom condo located on the 68th floor of the prestigious Sugar Wharf Condominiums by Menkes. This unit features a large balcony with great views, 9 ft smooth finish ceilings, laminate wood flooring. wall to wall windows bring lots of natural light. The custom-designed kitchen is equipped with Miele appliances including a fridge with bottom mount freezer, Ceran cooktop, built-in stainless steel wall oven and dishwasher, and an LG stainless steel microwave. The bathroom is elegantly tiled, and the in-suite laundry features a stacked 24" front-loading washer and dryer.Enjoy 24-hour concierge service, and high-speed WIFI in all amenities areas, lobby, and elevators. The building boasts a state-of-the-art fitness center, indoor lap pool, party rooms, theater rooms, and an outdoor landscaped terrace with BBQ and dining area. Guests can also take advantage of the two guest suites. Located in the heart of Toronto's waterfront community, you're steps away from union station (100 Transit Score, 97 Walk Score and 95 Bike score), shopping (LCBO, Farmboy), dining, Scotiabank Arena & Rogers Center, and much more. (id:60365)
1507 - 5 Defries Street
Toronto, Ontario
Welcome to RIVER and FIFTH, a freshly polished building offering a blend of contemporary design, craftsmanship, and unrivaled convenience. Near to the vibrant communities that are Regent Park and Corktown, explore all that it has to offer in terms of nature, arts, community and convenience! Come check out these freshly finished units and make it your next home. Amenities - Co-working / Rec Spaces, Rooftop Lounge and Pool, Fitness Studio, Kids Area & more. Close to Queen, King, Corktown, 10 mins to Yonge St, quick access to Gardiner, Bayview, DVP, Lakeshore and more. (id:60365)
Bsmt - 362 Apache Trail
Toronto, Ontario
Welcome To This Bright And Inviting Basement Unit With 2 Bedroom, 1 Washroom In The Pleasant View Community. Close To Hwy, TTC, Seneca College. 1 Parking Space On Driveway Included. Tenant Pays 40% Of Utilities: Heat, Water and Hydro (id:60365)
1902 Nt - 99 Broadway Avenue
Toronto, Ontario
Welcome To Citylights On Broadway North Tower. Architecturally Stunning, Professionally Designed Amenities, Craftsmanship & Breathtaking Interior Designs - Y&E's Best Value! Walking Distance To Subway W/ Endless Restaurants & Shops! The Broadway Club Offers Over 18,000Sf Indoor & Over 10,000Sf Outdoor Amenities Including 2 Pools, Amphitheater, Party Room W/ Chef's Kitchen, Fitness Centre +More! 1 Bed + Den, 2 Bath W/ Balcony. North Exposure. (id:60365)
1029 - 2885 Bayview Avenue
Toronto, Ontario
Welcome to the arc condo! Discover upscale living in the heart of Bayview Village. This unique stylized building located within steps to the subway, Bayview village shopping & Hwy 401 features so many outstanding facilities, gym, party room, billiards room, swimming pool, hot tub and steam room. You're sure to make the most of condo life! Professionally decorated & fully upgraded including strip hardwood floors, granite counters, stainless steel appliances, mirrored backsplash. Ready to just move in. Beautiful unobstructed view! 1 Parking & 1 Locker Included. (id:60365)
602 - 115 Blue Jays Way
Toronto, Ontario
*Mins To P.A.T.H.**The Highly Sought-After Entertainment Dist- King Blue, Awaits You! Polished With Details By Int'l Builder, Greenland, Enjoy These Lux Suites In The Primest Of Prime Locations (If You Know, You Know).**Covered With Engineered Hardwood**Appliances Seamlessly Built In**World Class Amenities To Come(Incl Outdoor Pool) (id:60365)
4002 - 25 Capreol Court
Toronto, Ontario
Welcome to this well-designed east-facing 1-bedroom suite by Concord * Over 500 sqft of functional living space with abundant natural light * Enjoy morning sunshine through large floor-to-ceiling windows * Open-concept kitchen with breakfast bar * Great amenities: Gym | Yoga Studio | Theatre | Lounge | Outdoor Pool | Rooftop BBQ & Terrace | 24-Hour Concierge | Guest Suites * Superb location: Steps to streetcar, Union Station, QEW, U of T, TMU, OCAD, Financial District, Rogers Centre, CN Tower, Lakefront, Chinatown, shopping & top restaurants * 1 parking and 1 Locker included (id:60365)
533 Richmond Street W
Toronto, Ontario
FULLY FURNISHED, Stylish, bright, and packed with character, this 1-bedroom soft loft offers the best of downtown living in one of Torontos most vibrant neighbourhoods. With approximately 520 sq ft of efficient indoor space and an impressive 100+ sq ft private terrace, this unit is a rare find. Step inside and be wowed by exposed concrete ceilings and feature walls, industrial-style ductwork, and floor-to-ceiling windows that flood the space with natural light. The oversized double patio doors create a seamless flow between indoors and outperfect for entertaining or relaxing. The spacious private terrace includes a natural gas BBQ hookup and water connection, making it feel like an extension of your living space. Inside, enjoy gas cooking, built-in closet organizers, and an open-concept layout with a corner-suite feel. Located in a quiet boutique building just off Queen West, you're steps from Loblaws, Joe Fresh, Winners, LCBO, and countless cafés, restaurants, and nightlife spots. Trinity Bellwoods Park, Ossington, and King West are all nearby. With a 100 Walk Score, 100 Transit Score, and 99 Bike Score, its hard to imagine a better location. Water and gas included. HYDRO extra. (id:60365)
47 Lurgan Drive
Toronto, Ontario
Stunning Custom Residence on A Premium Extra Deep Southern Lot ( 50' X 175' = 8,750 Sq.Ft), In A Coveted Part of Willowdale West! Steps Away From Ttc, Park, School, Edithvale Community Centre, Includes All Amenities! Over 5,600 Sq.Ft of Luxurious Living Space ( 3,880 S.F in Main & 2nd Flr + ~1,720 S.F in the Professionally Finished Basement). Timeless Elegant Design, Fabulous Layout and Flow!10 Ft Soaring Ceiling Height in Main Floor & Master Bedrm! Extensive Use Of Hardwood/Limestone Flooring Throughout! Coffered Ceiling, Crown Moulding, Led Potlights, High-End Millwork! Comfortable Staircase with Oak Steps and Iron Railing and Central Skylight above! Wainscotting in the Staircase, Foyer, Main and Second Floor Hallway! A Side Entrance to Mudroom Includes Plenty of Cabinets, A Dog wash, and Direct Access to Garage! Amazing Family Living Area Includes Large Sized Breathtaking Family Rm, Dining Rm, Breakfast Bar, Kitchen& Pantry! Chef Inspired Large Kitchen & Pantry W/Quality Cabinets, Wine Rack, State-Of-The-Art Appliances, Granite Countertop, Walk-Out to A Terrace with Stone Flrs, Large Interlocked Patio& Pool Sized Fully Fenced Backyard! A Classic Library W/Panelled Walls, B/I Bookcase, Glass Doors & Vaulted Ceiling! Artful Living Rm with A Unique Wall Unit: Cabinets & Glass Designer Drs + Marble Console. Fabulous Huge Master Bedrm with B/I Bed and Night Stands, Designer Headboard, 2Ways Gas Fireplace, Coffered Ceiling, Wet Bar with Sliding Mirrored Door and W/I Closet, 7-Pc Heated Floor Ensuite with Jacuzzi Tub and Steam Sauna! 2nd Floor Laundry Rm! Other 3 Large Sized Bedrms with Their Own Ensuite! Professionally Finished Basement Perfect for Family Enjoyment & Entertainment, Wetbar with Winecooler, Beverage Cooler and Dishwasher. 2 Bedrms, 4Pc Ensuite, 2nd Powder Room, Closet& Lots of Storage! Natural Stone for Façade in Front! No Sidewalk in Front! All Bathrooms Have Heated Flr! *Amazing Value Based On Location, Size Of The Lot, Size& Quality Of The Building! (id:60365)
25 Elm Ridge Drive
St. Catharines, Ontario
Solid 3-bed, 2-bath bungalow in tree-lined Glendale neighbourhood. Walk to shopping, schools, and amenities plus quick 406 access. The main level offers a bright living room with fireplace, hardwood floors, 3 bedrooms, and 4-piece bath. Side entrance to lower level with rec room, 3-piece bath, kitchenette - great in-law potential. Fully fenced yard, one-car garage. Updates include windows, furnace, and tankless water heater. Near Brock U and Pen Centre. (id:60365)
255a Meadowlilly Road
Ottawa, Ontario
Welcome to 255A Meadowlilly Road your invitation to effortless living in the vibrant Findlay Creek community! This newly renovated 2-bedroom, 1-bathroom lower-level condo is a rare gem,perfect for savvy investors, first-time buyers, and empty nesters seeking comfort and convenience. Inside, you'll find a bright, open-concept layout with large windows that bathe the living space in natural light, while tucked-away bedrooms offer privacy. Brand new vinyl flooring runs throughout, creating a fresh, modern feel in every room. Enjoy the everyday convenience of in-suite laundry and exclusive owned parking never worry about finding a space when you come home!Step out your sliding doors to a private porch, perfect for relaxing or entertaining. Embrace a truly walkable lifestyle with parks just around the corner, plus FreshCo, Shoppers Drug Mart, CIBC, Scotiabank, RBC, and the exciting new Farm Boy (coming soon) all nearby. A fantastic selection of coffee shops and restaurants are just steps away, too.Families benefit from top-rated schools, while commuters will love the easy access to the airport and Leitrim LRT for a quick trip downtown. The area is pet-friendly and full of community spirit, with lots to do both indoors and out.Additional features include a natural gas BBQ hookup and an efficient, on-demand tankless water heater (owned, not rented!). The modern bathroom has been updated with a new vanity, toilet,faucet, and mirror, and the entire units fresh paint means you can move right in and feel at home. Whether you're looking for a smart rental investment, your first home, or a comfortable space to downsize, this lower-level condo truly has it all. Book your showing today and discover the best of Findlay Creek living! (id:60365)
19 Edminston Drive
Centre Wellington, Ontario
Welcome to this Modern Brick and Stone (Elevation B - Premium) townhouse in Fergus's new Storybrook subdivision. Located on a quiet, low-traffic street. Step inside to discover an inviting open concept layout, where the seamless flow between the dining area and living room creates the perfect atmosphere for relaxation and entertaining. The kitchen features stainless steel appliances, beautiful white cabinetry, a centre island and walk out to backyard deck perfect for summer BBQ. The 2nd floor has a great primary bedroom with a 3 piece en-suite, a glass shower, double sink vanity and a ample sized closet. Convenient 2nd floor laundry room, 2 additional bedrooms with large closet space and a 2nd guest bathroom rounds out the 2nd floor. The unfinished basement has tons of potential with ample space and a good sized window. Includes new AC and water softener. Minutes to new elementary school, neighbourhood parks, walking path and trails. Don't miss the opportunity to make this exquisite property your own. Schedule your showing today and experience the epitome of comfort and style. Must See! (id:60365)
36 Fallowfield Drive
Kitchener, Ontario
Welcome to 36 Fallowfield Dr, this cozy home is ready to welcome its next family to build happy memories here. Perfect for a single professional or a young family. Conveniently located in a boutique area close to shopping complexes, short drive to Fairview Mall, walk-in clinics, fitness centres, Mclennan Park, schools, library, walking distance to restaurants & 11 min walk to LRT. New dryer 2021, new water softener in 2021 & new roof in 2022. Freshly painted. (id:60365)
380 Macnab Street N
Hamilton, Ontario
Welcome to Your North End Gem Steps from the Waterfront!Located in one of Hamiltons most vibrant and growing neighbourhoods, this beautifully updated home is just steps from the Bayfront Park and the $1B Pier 8 waterfront redevelopment. Enjoy great neighbours, easy access to waterfront trails, and the charm of the North End community. Main Floor Bright & Functional: A spacious living room with a giant bay window and new California shutters leads into a large dining room with a feature wall. The kitchen offers generous counter space and room for an island. To complete the main floor, a full 3-piece bathroom includes a rare main floor laundry area with large cabinets. Basement: Hidden Bonus Space Accessed through a secret bookshelf door, the basement features a guest bedroom, a large rec room (currently a pool room), a gym/sauna area, plus a storage/utility/workshop space. Upstairs Roomy & Comfortable: With high ceilings throughout, this floor features three bedrooms, including a large primary suite with a walk-in closet. An updated 3-piece bathroom and linen closet complete the level. Front and Backyard Private & Low Maintenance: The front yard's simple, well-kept landscaping offers a welcoming entrance without the hassle of heavy maintenance. In the backyard, enjoy private built-in seating, a BBQ/cooking zone, and new artificial grass with a dug-down filtration system. Perfect for entertaining with minimal upkeep! Don't miss out on living by the waterfront in a home ready to be lived in! (id:60365)
Basement - 402 Summerhill Drive
Peterborough North, Ontario
Enjoy This Bright and Very Spacious 1 Bdrm + 1 Den/office room upgraded Basement unit.Large Kitchen with Newer Appliances and an Eating Area. This Unit has its own Private Laundry Facility, so you don't share it with others. Unbeatable Location Close to shopping, Bus Routes, Walking Trails, Parks & Schools! Peaceful and Quiet Family-Friendly neighbourhood. Two Parking spaces on the Driveway is included, Extra storage space & Bike storage space are included as well..Tenant pays 35% of utilities. (id:60365)
5924 Main Street
Niagara Falls, Ontario
A highly profitable and fully operational restaurant is now available for sale in a prime location just minutes from Niagara Falls. This turnkey business is situated in a high-traffic area and features seating for over 34 guests, private on-site parking, and a fully renovated interior that creates a welcoming and modern atmosphere. The restaurant is equipped with a newer air-conditioning unit for added comfort, and the kitchen is both spacious and efficiently designed, complete with all necessary equipment, including a commercial cooler and freezer. With everything in place and ready to start operations immediately, this is a rare opportunity for an entrepreneur or investor to step into a successful business with strong income potential in one of the most desirable areas near Niagara Falls. (id:60365)
107 Balsam Chutes Road
Huntsville, Ontario
This is a slice of heaven with endless possibilities. You also have water rights access to the Muskoka River just steps away and all the fun you can have at the balsam chutes. You can make soooo many family memories here or keep it for your own personal retreat . Your own frontage easy access can also be made via blasting the rock which is common.$508 rd maintenance fee per year. All this and just a 5 minute drive to the beach in Port Sydney ! Do not walk without an appointment please. (id:60365)
302 - 1201 North Shore Boulevard E
Burlington, Ontario
Nestled in one of Burlington's most desirable locations, this spacious 2-bedroom plus den, 2-bathroom condo at the renowned Lake Winds Condominium offers a serene retreat with treetop views. Set within a well-maintained complex featuring a sparkling outdoor pool and tennis courts, residents enjoy a lifestyle that blends relaxation and recreation. The unit has been lovingly cared for over the years, offering a warm and inviting atmosphere that's move-in ready or primed for your personal touch. With all utilities included in the condo fees, budgeting is simple and stress-free. Ideally situated just moments from Spencer Smith Park, the waterfront, vibrant shops and restaurants of downtown, and major highways, this home offers the perfect balance of tranquility and convenience in a sought-after building. Building amenities include: outdoor pool, tennis court, party room, newly upgraded fitness room, sauna and 3 outdoor BBQ areas. HVAC in-suite unit replaced in 2023. (id:60365)
2108 - 36 Elm Drive W
Mississauga, Ontario
Clean minimalism design, high-end finishes, and top-of-the-line amenities create a truly sophisticated living experience. Open-concept layout, high ceilings, and expansive windows offer unobstructed views letting in natural light all throughout the day. The kitchen features built-in appliances, sleek cabinetry, and a spacious moveable island. The den is an ideal space for those who work from home or transform it into a designated dining room- the possibilities! Enjoy the many benefits of condo life with amenities that include: Fitness Room, Wifi Lounge, Games Room, Theatre Room, Party Room & Roof Terrace. Located in a prime area with ease of access to public transportation, shopping at Square One, top rated local dining, numerous parks, and entertainment- enjoy the many perks of being in Central Mississauga! (id:60365)
2516 Finch Avenue W
Toronto, Ontario
Incredible opportunity to own a fully equipped, turn key Franchise restaurant with fully trained team and full Mkt and Hands on Quality and technical support in a high-traffic, sought-after location in Toronto. This professionally designed space features top-quality Food with great rating, allowing you to start making profit immediately no setup delays, no permit hassles. All required licenses and approvals are in place. very good and competitive rent. All showings are by appointment only through the listing agent. (id:60365)
3723 Trelawny Circle
Mississauga, Ontario
Welcome To 3723 Trelawny Circle, A one of a kind, Stunning Detached 2-Car Garage Home Perfectly Positioned On A Premium Lot On A Quiet, Family-Friendly Cul-De-Sac In Mississaugas Sought-After Trelawny Estates. Offering Over 4,500 Sq. Ft. Of Living Space Including Basement, This 4+1 Bedroom, 5 Bathroom Residence Features A Separate In-Law Suite In The Fully Finished Basement. The Main Level Showcases California Shutters Throughout, A Formal Living And Dining Room Ideal For Special Occasions, A Spacious Main Floor Office For Remote Work, And An Updated Powder Room. The Gourmet Eat-In Kitchen Boasts Granite Countertops, A Tile Backsplash, A Large Centre Island, Built-In Appliances, Custom Cabinetry With Pullouts, And A Pantry, Flowing Seamlessly Into The Family Room With A Wood-Burning Fireplace And Views Of The Backyard. Upstairs, The Primary Suite Offers Hardwood Floors, A Walk-In Closet, And A Spa-Like 5-Piece Ensuite. Three Additional Bedrooms Feature Hardwood Flooring, Double Closets, And Access To Both A 3-Piece Jack & Jill And A 4-Piece Bathroom. The Basement In-Law Suite Includes A Kitchen, Living And Rec Room, Bedroom, And 3-Piece Bath, With Potential For A Separate Entrance. Outside, The Large Tiered Deck, Mature Trees, And Landscaped Gardens Create The Perfect Outdoor Retreat. Ideally Located Near Schools, Parks, Trails, Shopping, Highways, And Just Minutes To Downtown Toronto And Pearson Airport, This Exceptional Home Combines Space, Comfort, And Convenience. (id:60365)
1312 - 10 De Boers Drive
Toronto, Ontario
Bright and stunning spacious 1Bed + Den with south east view. Sheppard West TTC subway station is just a 2 minutes walk away. Modern style kitchen cabinet, Large Windows, 1 locker included, Close to Yorkdale Mall and York University, Easy accessible to Hwy 401, Included Bell High-speed Internet. 24 hours Concierge Desk. Tenants are responsible for utilities and tenant insurance. (id:60365)
12 Seabrook Place
Brampton, Ontario
Cottage Retreat! Ravine & Extra Deep Lot. Located in the post-prestigious area of Brampton West-Credit Valley. APPROX 4250 Sqft of Living Space. Enter into Open Concept Living & Dining area. Walk on the upgraded hardwood floor into Kitchen & family area, overlooking the Pond. The U-shape room kitchen has extra tall cabinets, quartz countertop & central island for your breakfast needs. Family room offers Gas fireplace & built-in Ceiling speakers for your perfect cozy evening. Big backyard that can host a wedding with extra Greenery and Pond Views! The mudroom and Laundry Room are connected via Garage. Step your foot on the upgraded Oak stairs w Iron pickets, and you will find 4 bedrooms 3 washrooms on 2nd floor. Master bedroom has a 5 pc Ensuite and Big walk-in closet. All other bedrooms are connected w/ washrooms . All Bedrooms have Walk-in Closets too. Washrooms are completely Re-done top to bottom. No Pedestrian Walkway & Italian Stone Interlocking. New Contemporary Gargage door. Features List Attached. $200k Value in Renovation. (id:60365)
Bsmt - 485 Greenpark Crescent
Mississauga, Ontario
FURNISHED APARTMENT- Spacious & Bright, Cleaned 2 Bedroom and 2 Full Washroom Basement Apartment for rent in the community of City Centre, Square One, Mississauga. Rooms are with Bed, Mattress, Table and Chairs. 01 Driveway Parking Spot, basic WIFI and fully separate Stackable Washer & Dryer are Included In the Rent. Out of 3 rooms, 2 rooms are available for rent. There are 02 living rooms 2 full washrooms and 01 kitchen ideal for STUDENT or WORK PROFESSIONALS. The property is currently tenanted. Very close to UTM Campus, Square One Mall, Sheridan college, Go Stations, Bus Terminals, Grocery Stores, Banks and Restaurants. Few Steps to Bus stand/stoppage for Bus # 9, 21 and 61. Very well communicated area. Rent + 25 % utilities needs to be paid by the tenant. (id:60365)
311 - 200 Lagerfeld Drive
Brampton, Ontario
Spacious 2 bedroom apartment with 2 full washrooms, just 2 mins walkable to go station, close to all amenities, mid rise building with 9ft ceiling, Quartz countertop in kitchen, washrooms, Nest thermostat, All windows and Patio has custom Zebra blins, walkout to enclosed Balcony. Please be courteous to tenants, property is available from Oct.1,2025. (id:60365)
14 Country Stroll Crescent
Caledon, Ontario
WELCOME TO 14 COUNTRY STROLL CRESCENT WHERE BEAUTY MEETS SERENITY IN THE HEART OF BOLTON WEST. THIS METICULOUSLY KEPT 4+1 BEDROOM, 4 BATH HOME WITH A DOUBLE CAR GARAGE HAS BEEN TASTEFULLY UPGRADED FROM TOP TO BOTTOM. STEP INSIDE TO FIND ELEGANT HARDWOOD FLOORS AND POT LIGHTS THROUGH OUT THE MAIN FLOOR, ENHANCING THE WARM AND INVITING AMBIANCE. THE SPACIOUS FAMILY ROOM, COMPLETE WITH AN ELECTRIC FIREPLACE, FLOWS INTO THE BRIGHT AND CHEERY KITCHEN FEATURING QUARTZ COUNTERS WITH A MODERN BACKSPLASH! WALKOUT TO THE REAL SHOW STOPPER OF THIS PROPERTY- A BACKYARD OASIS WITH AN OUTDOOR WATER FOUNTAIN & A BUILT IN BBQ & SOUND SYSTEM BEAUTIFIED FURTHER BY ITS SHADED PERGOLA! CONVENIENCE IS AT YOUR DOORSTEP WITH A MUDROOM OFFERING DIRECT ACCESS FROM THE GARAGE. UPSTAIRS YOU WILL FIND 4 GENEROUSLY SIZED BEDROOMS AND A FIFTH ROOM THAT CAN USED AS AN OFFICE ON THE MAIN FLOOR! THE FULLY FINISHED BASEMENT WITH POT LIGHTS AND A FULL KITCHEN ADDS VERSATILITY TO THE HOME, OFFERING A PRIVATE SPACE PERFECT FOR AN IN-LAW SUITE OR EXTRA SPACE FOR THE FAMILY TO ENJOY. MUST SEE TO BELIEVE!!! PLEASE VIEW 3D VIRTUAL TOUR. (id:60365)
304 - 2333 Sawgrass Drive
Oakville, Ontario
Introducing a beautiful and bright, well-laid and comfortable two bed + two bath + two parking, corner unit in the very walkable neighbourhood of Oakville's Uptown Core. In the southwest building of the Oak Park Towns, this light-filled suite not only lives large on the interior at nearly 1100 sq ft, but also offers wonderful panoramic views from a lovely covered terrace. Entering into a tucked-away foyer, the condo suddenly gives way to an open concept kitchen + living space that benefits from unabated, sunny, south exposure with space to gather or the room to unwind. For the home cook, a built-in pantry elevates kitchen storage without making a sacrifice of space and sports stainless steel, full-size appliances. The combined living + dining area walks out to the outdoor entertain and relax space, benefiting from sight-lines overlooking a quiet Oakville neighbourhood. This view is one that will last. A split bedroom layout offers quiet and privacy for each room. The primary bedroom is king-sized with an ensuite bath and well outfitted walk-in closet. An XL second bedroom has a deep closet, more sunny south exposure, and no longer does one worry about a guestroom OR an office - you can simply do both. Included is a full garage with attached storage room, and an additional parking space on a private drive. All your daily conveniences are a short walk away and connectivity is paramount with quick trips to the QEW, 403, 407, Oakville Place, and GO Train station. Oakville Transit at the door. With 9-foot ceilings, incredible value for size, covered parking for two, sunny exposure, plus a legacy view, this one checks the boxes. (id:60365)
1487 Chriseden Drive
Mississauga, Ontario
Why renovate when you can move right in? With over $500,000 in recent upgrades, this designer-finished home could grace the pages of House & Home magazine. Welcome to 1487 Chriseden Drive in the heart of Lorne Park a fully renovated residence where all you need to do is turn the key and start living. Just minutes from vibrant Port Credit with its waterfront trails and diverse dining options, and ideally located for commuters, this home offers the perfect blend of luxury and convenience. The airy, open-concept main floor is perfect for entertaining, with a dedicated office and a spacious mudroom that walks out to the backyard. The primary suite is a luxurious retreat with a five-piece ensuite and generous walk-in. Downstairs, the glass-enclosed home gym is ideal for fitness enthusiasts, while a fifth bedroom, bathroom, and kitchenette create a comfortable, private space for guests. Step outside to your own private resort: a saltwater pool with waterfall, new high-end Beachcomber hot tub with integrated Bluetooth sound, games area, privacy fencing, and plenty of room for a future outdoor kitchen or gazebo. Stylish, modern, and completely move-in ready. Welcome home. (id:60365)
415 Country Club Crescent
Mississauga, Ontario
Discover the rare potential of 415 Country Club Crescent, a true gem with severance potential, tucked into one of South Mississauga's most established and sought-after neighbourhoods near the waterfront. Set on an extraordinary over half-acre lot (151 x 311 ft) and surrounded by mature trees and custom estates, this property offers both immediate lifestyle appeal and outstanding long-term value. The existing residence spans over 2,800 sq ft of total living space with oversized windows, generous principal rooms, and a flexible layout, ideal to live in, lease, or expand while planning your future vision. Zoned RL-7, the lot supports a custom detached home of up to 6,800+ sq ft, with generous guidelines allowing for impressive height, width, and deep setbacks. With these flexible allowances, the lot offers the freedom to design a home, or homes, that reflect your vision without compromise. For those exploring future potential, the property may be severed without requiring variances, allowing for two custom detached residences, two pairs of elegant semis, or three separate parcels, each accommodating a refined fourplex. Enjoy direct access to: lakeside trails, Meadow Wood and Watersedge Parks, or enjoy premium golf and amenities at the nearby Mississauga and Credit Valley Golf & Country Clubs. Highly rated private and public schools are close by, along with Clarkson Villages boutique shops, eateries, and GO Transit for an easy downtown commute. This lot offers more than just space, it offers long-term value, endless creativity, and the kind of community families can truly settle into. (id:60365)
1229 Minaki Road
Mississauga, Ontario
Welcome to 1229 Minaki Rd A Custom-Built Family Home in Prestigious Mineola West. Nestled in one of Mississaugas most coveted neighbourhoods, this David Small-designed residence, built by the award-winning Legend Homes, is a rarely offered gem. Situated on a tranquil, tree-lined street in Mineola West, 1229 Minaki Rd offers timeless elegance, superior craftsmanship, and modern comfort on every level. This stunning home boasts 4 generously sized bedrooms, each featuring either an ensuite or Jack and Jill bathroom. With rich hardwood flooring, spacious walk-in closets, and an abundance of natural light, every bedroom is a private retreat designed with both function and beauty in mind. The heart of the home is the chefs kitchen a perfect blend of style and practicality. Complete with top-tier appliances, it seamlessly overlooks the breakfast area and flows into the great room. Here, custom built-ins, a cozy gas fireplace, and expansive views of the backyard oasis set the scene for everyday living and effortless entertaining. The finished basement is an entertainers dream, featuring a custom-built bar equipped with a dishwasher and ice machine, a games area, an exercise room, and a luxurious steam shower for post-workout relaxation. Step outside to your private backyard sanctuary. Surrounded by lush, mature trees for ultimate privacy, the professionally landscaped yard features a saltwater pool and custom-built hot tub an ideal space to unwind or host unforgettable gatherings. Location is key enjoy walking distance to Kenollie Public School, the Port Credit GO Station, and the vibrant shops, restaurants, and waterfront trails of Port Credit. 1229 Minaki Rd is more than a home, it's a new chapter to create new memories. Luxury Certified. (id:60365)


