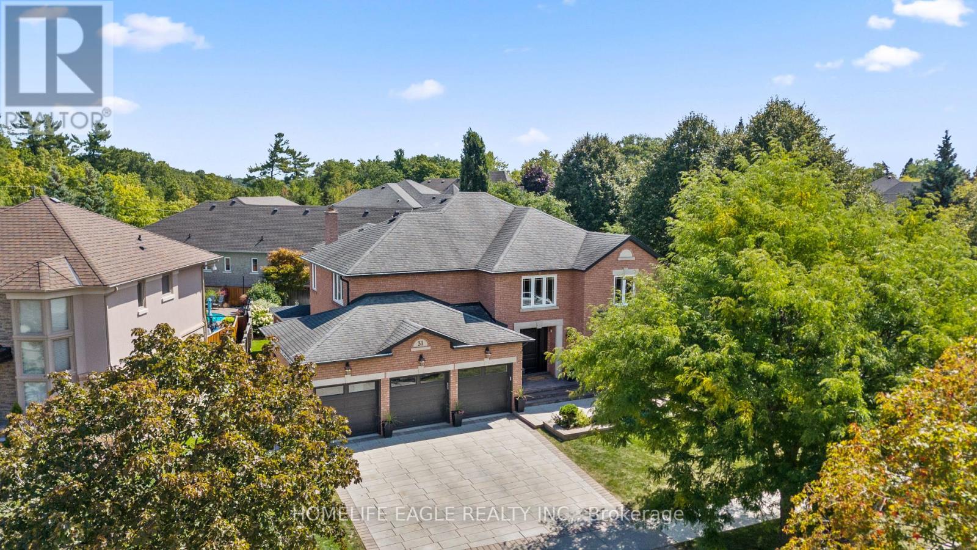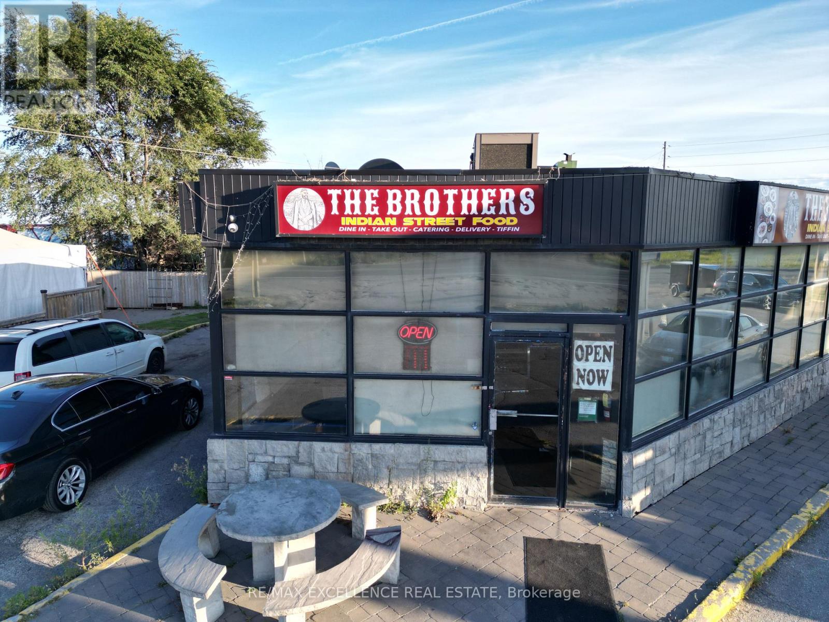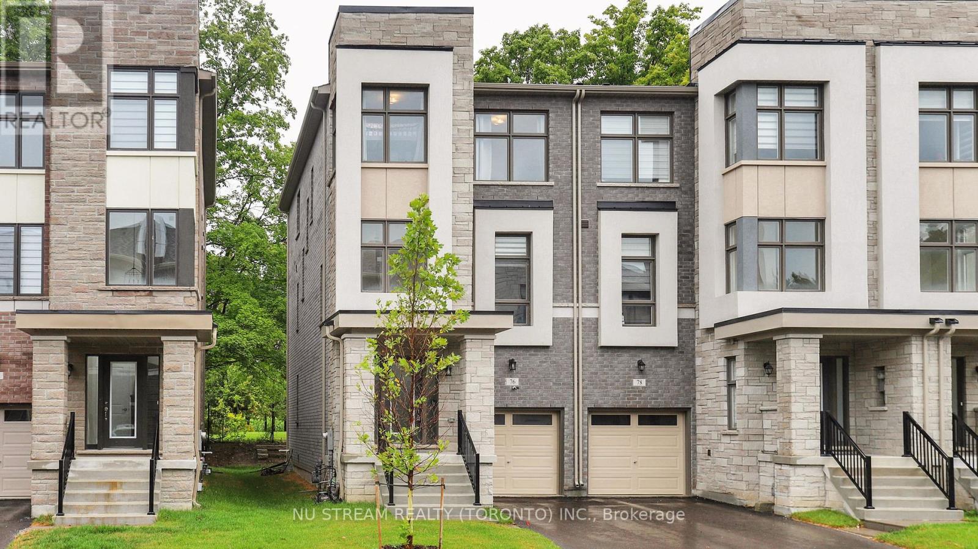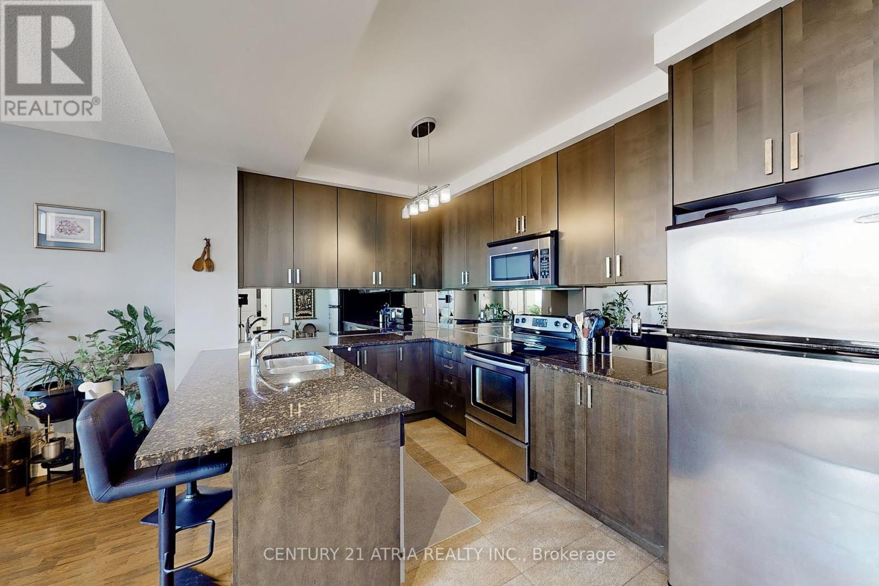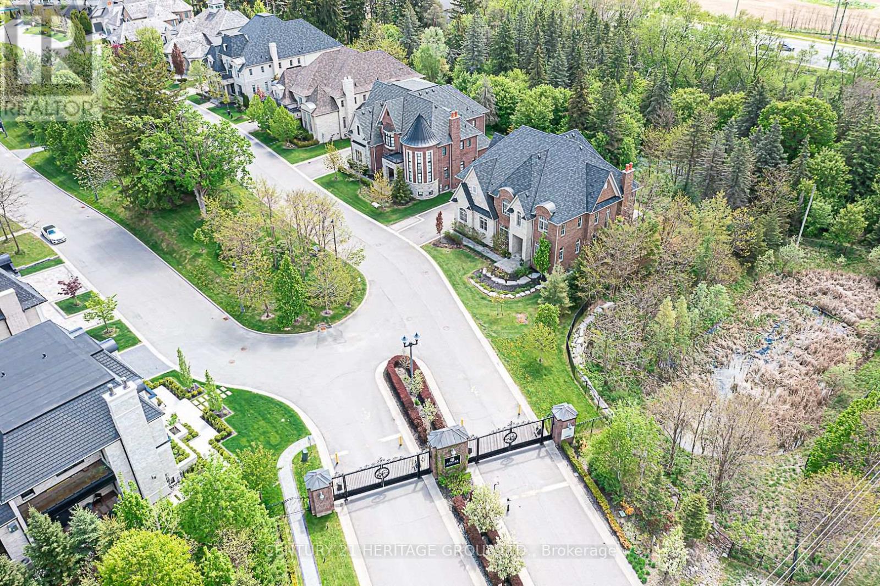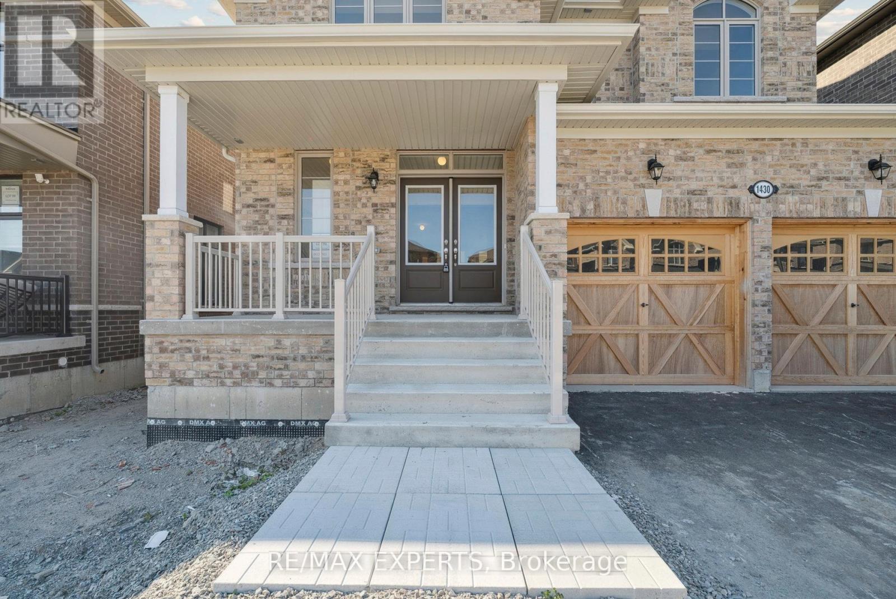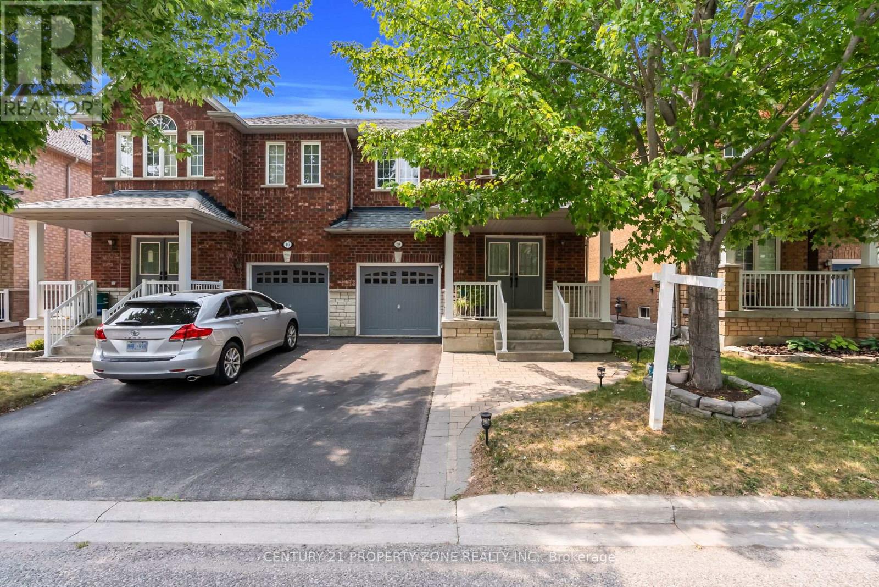31 Modesto Gardens
Vaughan, Ontario
The Perfect 4+2 Bedroom & 6 Bathroom Dream Home *Private Court* Luxury 3 Door Garage* Prestigious Islington Woods* Quiet Court Nestled By Humber River Conservation* Enjoy 6,000 Sqft Of Luxury Living* Sunny South Facing & Pool Sized Backyard* 91Ft Wide At Rear* Fin'd Basement W/ Sep Entrance* In-Law & Income Potential* All Brick Exterior* Interlock Driveway* Flagstone Steps* Precast Stone Surround By 8Ft Tall Custom Solid Wood Door* 16Ft High Ceilings In Foyer* Floating Staircase* Expansive Windows* Smooth Ceilings* Custom Poplar Crown Moulding & Millwork* Porcelain Tiles In Key Living Areas* Solid Wood Interior Drs* Family Room W/ Waffle Ceilings* Built-In Speakers* Gas Fireplace* Built-In Entertainment Wall* Barista Bar W/ Quartz Counters & Wine Racks* Chefs Kitchen W/ Two Tone Color Custom Cabinetry W/ Pull Out Drawers & Soft Closing Drs* Pantry Wall* Quartz Counters* Backsplash* Powered Centre Island W/ Marble Counters* High End SubZero & Wolf Appliances* Sunroom-Style Breakfast Area W/O To Back Porch* Combined Living & Dining Rm W/ Bay Window & Hardwood Flrs* Private Office On Main* Laundry Rm W/ Built-Ins* Primary Bdrm W/ A Separate Lounge Room* W/I Closet* Luxury 5Pc Ensuite W/ All Glass & Curbless Standing Shower* Rain Shower Head *Shampoo Niche & Bar Drainage* Luxury Bango Italia Freestanding Tub* Dual Vanity W/ Quartz Counters* His & Hers Linen Towers & Custom Tiling* 2nd Primary W/ 2 Closets & 4Pc Ensuite* Bdrms Can Easily Fit King Size Beds* 3 Fully Upgraded Bathrooms On 2nd* Fin'd Basement W/ 2 Way Access* 2 Bedrooms* 2 Full Bathrooms* Multi-Use Rec Area* Porcelain Tiling* Pot Lights* Gas Fireplace *Entertainment Wall W/ Shelving* Private Backyard W/ No Neighbours On One Side* Back Porch W/ Highend Dura Flooring* Natural Gas For BBQ* Irrigation System* Garden Shed W/ Hydro* 2 Gated Access To Fenced Yard* Overlooking Mature Trees* Mins To Schools* Trails & Parks* Major HWYs* Subway & Public Transit, Shopping & Entertainment* Must See* Don't Miss! (id:60365)
510 - 2916 Highway 7 Road
Vaughan, Ontario
Modern 1 Bedroom Condo In The Heart Of Vaughan! Spacious Open-Concept Layout W/ Floor-To-Ceiling Windows. Contemporary Kitchen W/ Quartz Counters, Stainless Steel Appliances & Sleek Cabinetry. Bright Living Space Perfect For Entertaining. Bedroom W/ Large Closet. Exceptional Building Amenities: Indoor Pool, Gym, Party Room & 24Hr Concierge. Steps To VMC Subway, Transit, Shopping, Dining & Easy Access To Hwy 400/407. (id:60365)
Ph5 - 11 Oneida Crescent E
Richmond Hill, Ontario
Located in the High Demand Area of Yonge St & Hwy 7, Sunny One Bed. Gorgeous Unobstructed East View! Hardwood Floor, W/O to Huge Balcony, Very Functional Layout in One of the Great Buildings of Richmond Hill! No Better Location with All Amenities Close By! GO train, Hwy 404 and 407, Walmart, Entertainment and Restaurants! Doesn't Get Any Better Than This! Excellent Location, Excellent Unit! Renovated 2 years ago, Penthouse Level! (id:60365)
12 Glendale Road
Markham, Ontario
Absolutely Beautiful 4+ Bedroom Executive Family Home on Quiet Street in most Desirable Thornhill Neighbourhood. Gracious Marble Main Entry, Spacious Laundry with Side Entry, Large Bright Skylight, Updated Kitchen, Granite Countertops, Ceramic Backsplash, Stainless Appliances, Large Pantry with Slide out Drawers, Garburator, Walkout to Deck in Private Mature Fenced Backyard, Newer Energy Efficient Windows T/O, LED Lighting T/O, Gas Log Fireplace, B/I Surround Speakers in Fam Rm & Kitchen. Primary Walk In Closet with B/I's, Glass French Doors, Brand New 3-piece Basement Bathroom, Natural Gas Line, B/I BBQ, Inground Sprinkler System, Electric Garage Opener & 2 Remotes. Minutes from All Major Amenities: 404, 407, Public Transit, Parks & Excellent Schools including St. Roberts Catholic School. (id:60365)
7491 Nashville Road
Vaughan, Ontario
Exceptional opportunity to own a profitable, well-established restaurant in the heart of Kleinburg, located at the busy intersection of Highway 50 and Nashville Road with excellent visibility and heavy traffic flow. This turnkey business offers 35 indoor seats, a spacious outdoor patio, two washrooms, and a fully equipped kitchen, making it perfect for both seasoned restaurateurs and aspiring entrepreneurs. With strong sales, proven profitability, ample parking, and a stylish, inviting atmosphere, this prime location is ideal for attracting a steady stream of customers from the surrounding upscale community. Lease 2.5 Years + 5 Years option to renew. (id:60365)
76 Puisaya Drive
Richmond Hill, Ontario
Welcome to this beautiful 2 years new End Unit Open Concept Freehold townhome offers 4 spaciou bedrooms, an open concept design, and elegant finishes throughout. Gleaming hardwood floors flow across the entire home, with upgraded wrought iron pickets adding a stylish touch. Bright main level features a seamless flow between the living, dining, great room and the kitchen areas- ideal for entertaining family and friends. The kitchen boasts quality cabinetry, a center island and plenty of counter space. Enjoy the convenience of a tandem garage offers lot of room for storage or park 2 vehicles. Plus a private backyard for outdoor gathering. Perfect located in a family-friendly neighborhood, close to top-ranked schools, parks, shopping and transit- this home has it all!!! A must see!!! (id:60365)
920 - 9471 Yonge Street
Richmond Hill, Ontario
Luxurious Xpression 1+1 Condo *Exceptionally Well Managed * Sunny & Bright Southern Exposure w/ Unobstructed View * Overlooks Rooftop Garden * 9 ft Smooth Ceiling *Functional & Fantastic Layout w/ Large Balcony *Super Convenient Location *Quick Walk to All Amenities: Hillcrest Mall, Restaurants, Grocery Stores, Public Transit, Schools, Parks *Short Drive to Highways *Fabulous Amenities Party/Meeting Room with Bar, Indoor Pool & Whirlpool, Steam Rm, Theatre Rm, Games Rm, Large Exercise Room, Roof Top Garden, 24 hr Concierge, Visitor Parking & More (id:60365)
1609 - 9235 Jane Street
Vaughan, Ontario
Discover refined living in this rarely available, sun-drenched south-facing suite offering expansive city views. Nestled within 20 acres of beautifully landscaped private grounds, Bellaria Towers is where luxury and lifestyle converge. This elegant 899 sq. ft. one-bedroom + den residence features 9-foot ceilings, high-end finishes, and an open-concept layout with a private balcony. The spacious den offers flexibility as a home office or guest bedroom, making this unit both functional and versatile. Enjoy a full suite of premium amenities, including 24/7 concierge service, a fully equipped fitness centre, party room, and games room. Ideally located just minutes from Vaughan Mills Mall, Julliard Park, and major public transit routes with convenient access to the TTC subway station. (id:60365)
5321 Eighth Line
Essa, Ontario
9.79 Acres Just Outside Cookstown, close to Alliston, quick access to Highway 400. This property offers tremendous potential with a versatile floor plan- 3 bedroom sidesplit and the opportunity to add a fourth bedroom. (main floor room currently being used as 4 bedroom with 3 pc ensuite). Multiple walkouts provide seamless indoor-outdoor living and beautiful views of the surrounding property. The unspoiled basement is ready for your personal touch, offering possibilities for additional living space or a recreation area. The land itself is a great find with approximately 4 acres of hay at the rear, plus a barn, paddock area and storage shed. Whether you're looking to restore and update the home with your own style or create a peaceful retreat with room to grow, this property is brimming with opportunity. TLC needed. Own a country escape in a sought-after location. Zoned Potential Aggregate Industrial M2 as per Township of Essa. (id:60365)
15 Davina Circle
Aurora, Ontario
WOW Beauty Shows To Perfection. Top Tier Luxurious Custom-Built House In The Most Exclusive Gated Community In Aurora -Security Is Top Priority- Situated on a Sprawling Estate That Backs Onto A Breathtaking Ravine. Home Features: Gourmet Kitchen, Equipped with Top-Of-The-Line Appliances, Large Center Island And Servery. The Adjacent Breakfast Area Offers Panoramic Views Of The Ravine, Creating A Serene Backdrop For Every Meal. The family Room Features Coffered Ceiling, Fireplace, And Floor To Ceiling Windows That Frame The Picturesque Views, While The Formal Living And Dining Rooms Offer A Warm & Inviting Atmosphere, The Elegant Study Room Provides A Tranquil Space For Work, **Elevator Connecting the Main, Second Floors, & The Basement For Enhanced Convenience Living. Master Suite Is A True Sanctuary, Offering A Private Retreat With Panoramic Views Of The Ravine, Features Spacious Bedroom, 2nd Fireplace, Luxurious Ensuite Bathroom With Tub & Separate Shower, His/Her Walk-In Closets. Three Other Bedrooms Each With Own Ensuite And Walk-In Closet. 5th Bedroom Over Looking The Stunning Ravine. **Heated Floors in All Bathrooms In Second Floor. **Second Floor Laundry. Finished Walk-OUT Basement Featuring Open Entertaining Space Walking-Out To Covered Porch And Ravine, 3rd Fireplace, 2nd Kitchen, Two Over Size Bedrooms, Two Bathrooms, Second set of Laundry. **2 Sets Of Furnaces/Cac & Laundries **Sprinkle system **3 Fireplaces **Elevator **3.5 Garages **8 Parking Spots Drive Way (id:60365)
1430 Davis Loop Circle
Innisfil, Ontario
Where luxury meets everyday comfort - your next chapter starts here! Step inside this sunlit, thoughtfully designed home where modern elegance embraces natural beauty. Rich hardwood floors lead you through a bright, open-concept main level, where oversized windows frame tranquil green views and pour in light from every angle. At the heart of the home, a chef-inspired kitchen invites both casual mornings and lively dinner parties. Featuring sleek quartz countertops, brand-new stainless steel appliances, and stylish cabinetry, this space is as functional as it is beautiful. The adjoining breakfast area opens to a deck - your private escape, overlooking peaceful green space with no rear neighbours. Entertain with ease in the spacious living and dining areas, or unwind upstairs where four generous bedrooms await - including two with private ensuites. The primary suite is a true retreat, complete with a spa-like bathroom and calming backyard views. The walkout basement offers limitless potential with its full-size windows and direct access to the yard - perfect for a family room, gym, or in-law suite. Set on a quiet street in a family-friendly neighbourhood, you're just minutes from Innisfil Beach, top-rated schools, Highway 400, golf courses, and everyday conveniences. This home offers the ideal blend of nature, function, and style - all that's missing is you. (id:60365)
18 Gracewell Road
Markham, Ontario
Spacious and well-maintained 3-bedroom, 4-washroom semi-detached home in the sought-after Greensborough neighbourhood, offering approx. 1,800 Sq ft of living space. Main floor features 9-ft ceilings, an open-concept kitchen and living area with a cozy fireplace, and large windows for natural light. Landscaped backyard and no side walk providing additional driveway parking. Finished basement includes a full bath and large rec area. Laundry is currently in the basement, with rough-in available for optional second-floor laundry. Leaf filter system installed to help prevent gutter clogging. Gas connection rough-in available to convert kitchen range from electric to gas. East-facing home, just 2 minutes to Mount Joy GO Station, and close to top-rated schools, daycares, libraries, parks, and shopping. (id:60365)

