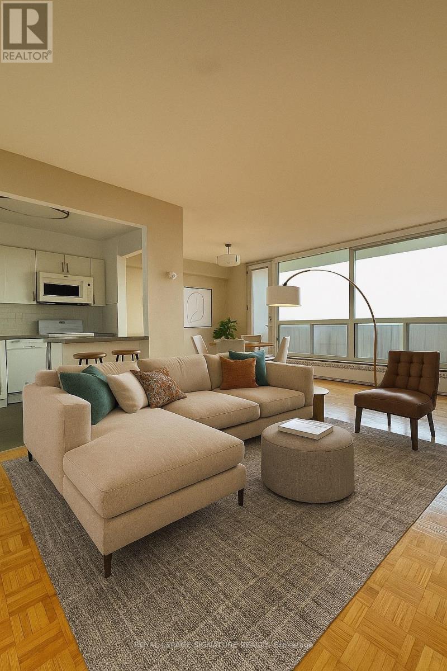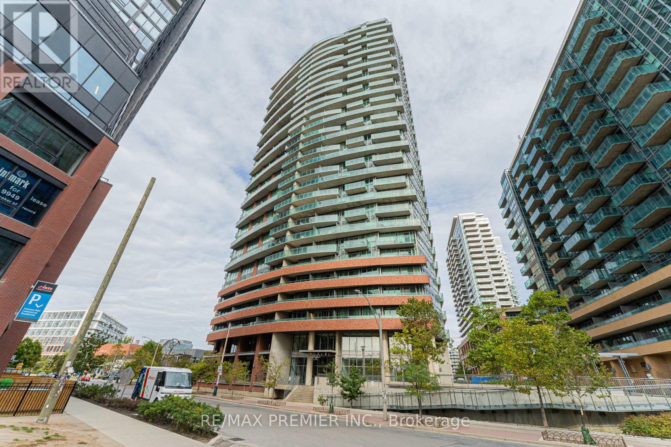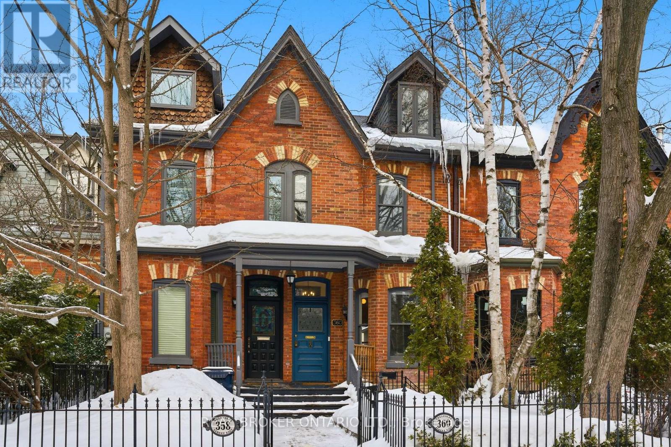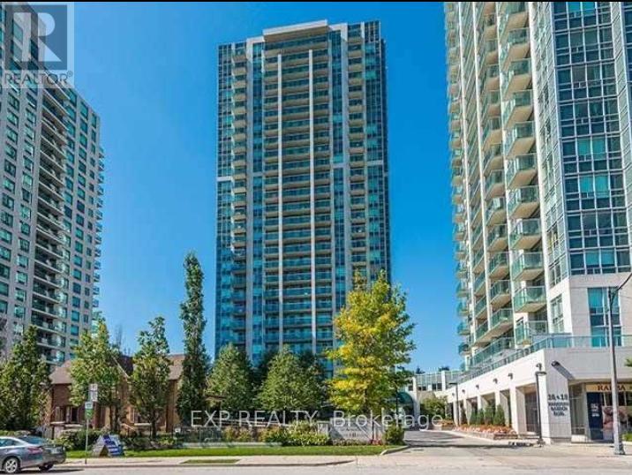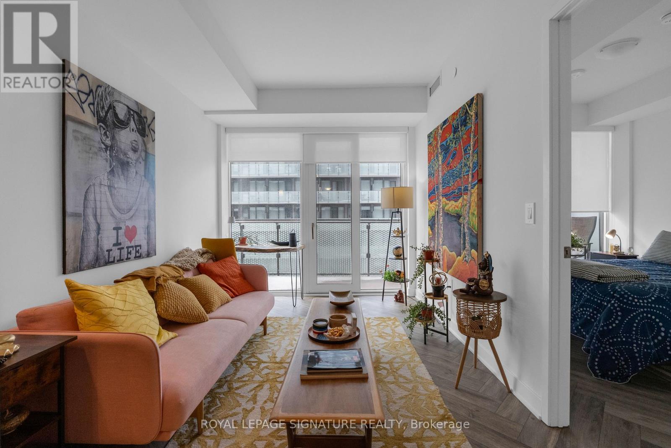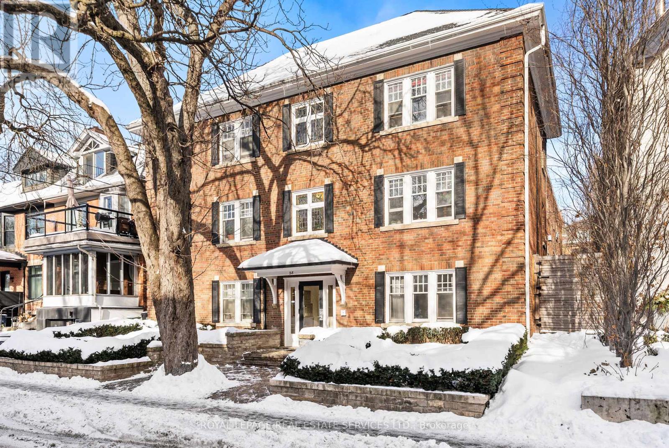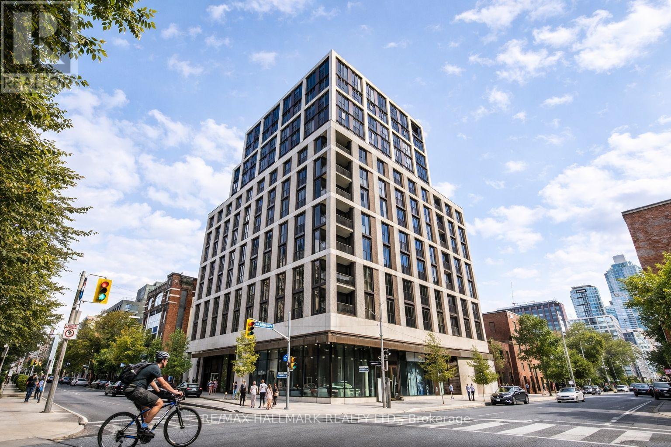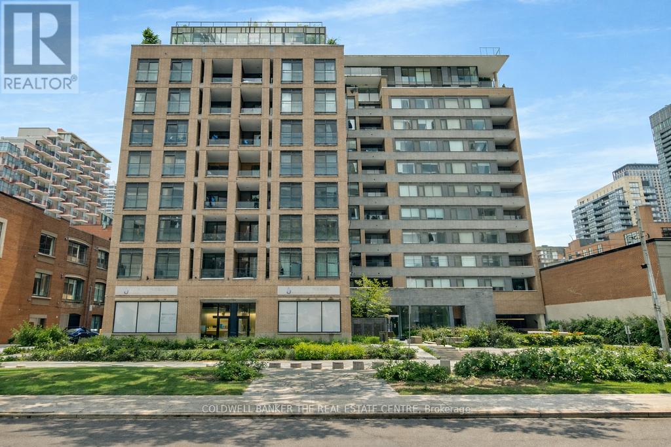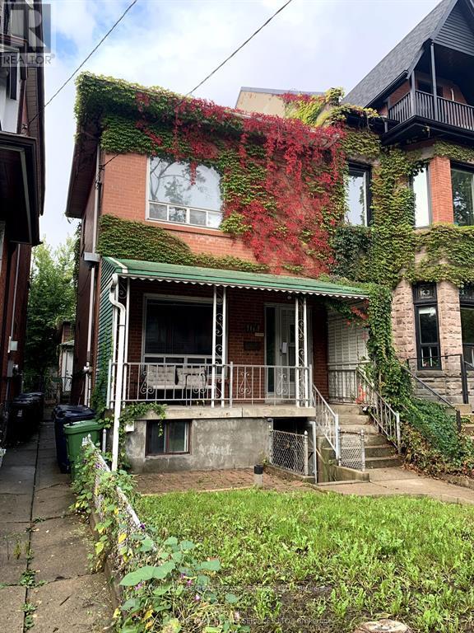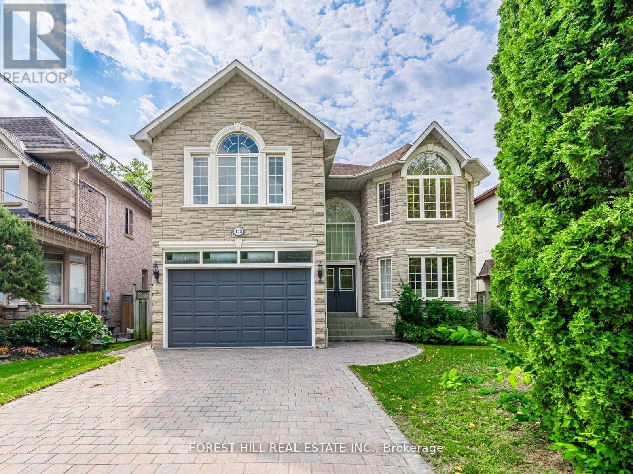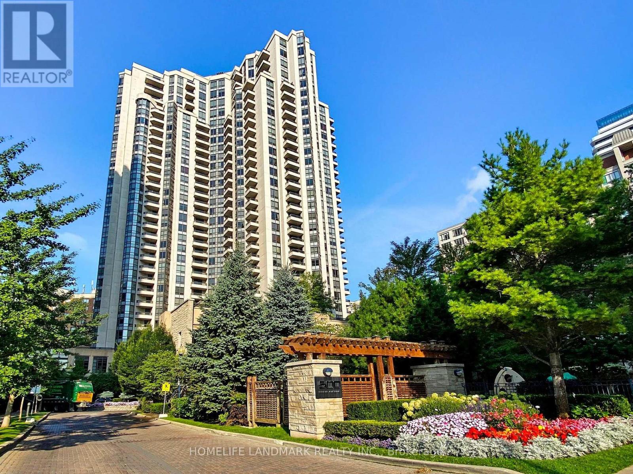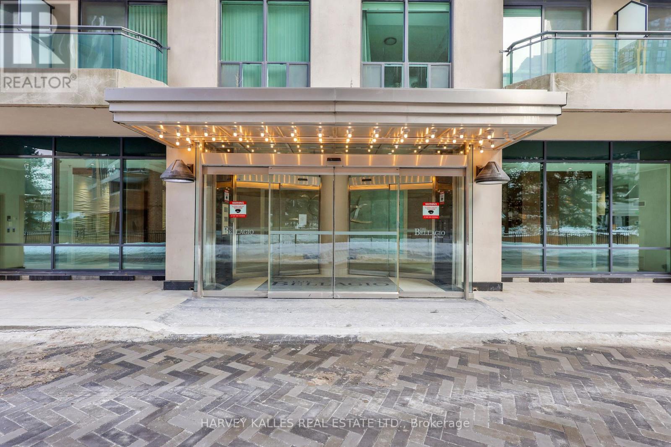903 - 666 Spadina Avenue
Toronto, Ontario
****1 MONTH FREE RENT or 2 MONTHS FREE RENT FOR 18 MONTHS LEASE**** U of T Students, Young Professionals & Newcomers Welcome! Check out this updated 2 Bedroom unit at 666 Spadina Ave, a modern high-rise just steps from the University of Toronto. Ideal for students from cities like Vancouver, Ottawa, the GTA, or anywhere across Canada, as well as recent grads and newcomers to Toronto. Available for immediate move-in - claim your new home now! - Utilities INCLUDED: Heat, hydro, and water all covered. - Great Value: Fair pricing in the downtown core - leasing up fast! - Fully Updated: Stylish kitchens, new appliances, hardwood & ceramic floors, private balconies with skyline views. Prime Downtown Location Right by U of T in the Annex neighborhood. Walk to Bloor Street shops, cafés, bars, and Spadina subway station. Get to campus or the office in minutes - no transit stress! Building Perks - Lounge areas, study space, gym, pool table, and a kid-friendly play zone. indoor parking ($225/mo) (id:60365)
2710 - 150 East Liberty Street
Toronto, Ontario
Welcome to this truly special two-bedrooms, two-bathrooms, 2 dens condo; a rare double-corner unit oering the best of both worlds. Fromone side, take in the peaceful blue expanse of Lake Ontario; from the other, enjoy the sparkling Toronto skyline that comes alive at night. With1,260 square feet of living space, there's room to breathe and grow. The open living and dining area is filled with natural light, making it theperfect spot to unwind or gather with friends. The principal bedroom is a quiet retreat, complete with its own oce area, ideal for workingfrom home or curling up with a book. At the front of the suite, a large den oers endless possibilities: create a cozy reading nook, a fitnesscorner, or a welcoming space for guests. Step outside to two private balconies, where you can sip your morning coee while the sun risesover the lake, and later watch the city lights shimmer in the distance. This home blends comfort & style, giving you the perfect balance of cityliving and calm retreat, all in one place. (id:60365)
360 Wellesley Street E
Toronto, Ontario
This beautifully restored Victorian blends historic character with a carefully curated 2021 designer renovation by Jillian Douglas Design. From the moment you step inside, soaring 10-foot ceilings, expansive windows, and wide-plank engineered white oak floors create a bright, airy elegance. Original details have been preserved and celebrated, enhancing the timeless Victorian charm while elevating everyday living.The main floor offers spacious principal rooms, a stylish 2-piece powder room adds convenience, while the fully renovated kitchen is complete with premium appliances, custom cabinetry, and built-in banquette seating. Walk out to a private deck & garden with potential for future laneway parking (subject to City approval). Upstairs, the second floor continues the thoughtful design with custom closets, a renovated bathroom featuring an oversized custom vanity and a built-in laundry closet for seamless functionality. Looking upward, architectural drawings are already completed for a stunning third-floor primary retreat with unobstructed north views. The lower level offers exceptional flexibility with a spacious one-bedroom in-law suite featuring its own separate front entrance and additional rear exit to the backyard. Long-term tenant will help pay the mortgage! See attachments for the list of improvements valued over $300k. Excellent home inspection available. (id:60365)
411 - 18 Harrison Garden Boulevard
Toronto, Ontario
Nice 1-bedroom condo in the prestigious Residence of Avondale. Ideally located just steps to shopping, subway, Hwy 401, and directly across from a beautiful park. This suite features granite countertops and flooring in the kitchen and bathroom, maple cabinetry, stainless steel appliances, and hardwood floors throughout the living and dining areas. Enjoy a spacious layout with a large private balcony. Some furniture available as an option for added convenience. (id:60365)
2615 - 70 Princess Street
Toronto, Ontario
*Furnished & Short-Term Rental* at Time & Space by Pemberton, located at Front St E & Sherbourne. Enjoy unmatched convenience with No Frills just around the corner, steps to the Distillery District and St. Lawrence Market, and quick access to the waterfront trails and TTC. This suite offers a comfortable and stylish downtown living experience in one of the city''s most connected neighbourhoods. Well suited for professionals, couples, or those who appreciate convenient, well-connected city living.The 1 Bedroom plus Den unit is thoughtfully laid out and very well maintained, featuring upgraded chevron flooring, a modern upgraded kitchen, and large windows that fill the space with natural light. Enjoy lake views from the west-facing balcony, creating a calm, airy feel above the city. The den is generously sized and works well as a home office or additional living space. Residents have access to an impressive lineup of amenities, including an infinity-edge pool, rooftop cabanas, outdoor BBQ area, gym, yoga studio, games room, and party room. (id:60365)
28 Macpherson Avenue
Toronto, Ontario
Compelling opportunity to acquire a well located multi-residential investment asset in one of Toronto's most established and supply constrained neighbourhoods. The building comprises 17 self-contained suites, providing diversified in place income supported by functional unit layouts, good natural light, and consistent rental appeal, resulting in stable occupancy and predictable cash flow. The asset presents multiple value creation pathways for investors, including income optimization through turnover and rent resets, operational efficiencies, targeted capital improvements, and longer term repositioning potential, all subject to applicable municipal approvals. Generous lot size and favourable residential zoning characteristics contribute to future optionality while preserving the existing income profile. Location underpins the investment thesis, with close proximity to transit, major employment nodes, parks, schools, and everyday amenities, driving durable rental demand and limiting downside risk. The surrounding neighbourhood is characterized by strong owner occupancy, limited new rental supply, and continued capital investment, supporting long term rent growth and asset appreciation. Well suited for private investors, family offices, and owner operators seeking a stabilized Toronto rental asset with embedded upside and strategic flexibility. (id:60365)
702 - 123 Portland Street
Toronto, Ontario
Sophisticated boutique residence in one of downtown's most sought-after addresses - 123 Portland St. This elegantly designed unit features both an open balcony and a Juliet balcony, blending indoor comfort with outdoor charm. Enjoy an exceptional urban lifestyle just steps from the TTC, world-class dining, premier amenities, and the Toronto waterfront. (id:60365)
802 - 400 Wellington Street W
Toronto, Ontario
Welcome to modern boutique living in the heart of King West. This beautiful 1 bedroom suite is located in one of Toronto's most sought after boutique buildings on Millionaire's Row. The 606 sq ft layout features 9 foot ceilings and a sleek modern kitchen with stainless steel appliances. Enjoy a spacious north-facing balcony with city views - perfect for relaxing or entertaining. Includes ensuite laundry, parking, and locker. Located directly across from The Well, with Wellington Market, Indigo, Shoppers, banks, cafés, and shops at your doorstep. Steps to premier dining, shopping, and nightlife, and minutes to the Financial District, Queens Quay, and Spadina. Experience chic city living with style, comfort, and convenience all in one. Please note: The property is currently tenanted month to month. Some photos have been virtually staged. (id:60365)
464 Euclid Avenue
Toronto, Ontario
Welcome to one of Toronto's most vibrant and sought-after neighbourhoods, Little Italy. Tucked away on a quiet, tree-lined street just steps from College Street's renowned restaurants, cafés, and shops, this charming yet dated semi-detached home offers tremendous potential for transformation. Ideal for growing families looking to plant roots, the property presents a rare opportunity to renovate and customize a home with authentic character in one of the city's most desirable pockets. Tenants are currently month to month, Vacant possession is possible, providing flexibility for your plans. (id:60365)
173 Princess Avenue
Toronto, Ontario
Discover this custom-built 5+2 bedroom detached home on one of the best streets in the highly sought-after Willowdale East neighbourhood. Lovingly built in 2000 and meticulously maintained by the original owner, this residence sits on a 50 x 133 ft south-facing lot and offers over 5,000 sq.ft. of luxurious living space (approx. 3,700 sq.ft. above grade + 1,400 sq.ft. finished walk-up basement).Showcasing a timeless stone and brick exterior and superior craftsmanship throughout, the home welcomes you with a grand two-storey foyer leading to formal living and dining rooms. The family-sized gourmet kitchen with a separate side kitchen is ideal for family cooking and entertaining. A spacious breakfast area flows seamlessly into the open-concept family room with a gas fireplace, and opens onto a large wood deck overlooking a fully fenced private backyard. The main floor (9-ft ceilings) also features a custom wood-paneled library with built-in bookshelves, laundry room, pot lights, and crown moulding throughout. The sun-filled primary suite boasts south exposure, a 6-piece ensuite, and his & hers closets. Each additional bedroom offers an ensuite or semi-ensuite bath, large windows, and ample closet space. The finished walk-up basement adds versatility with a recreation room featuring a wet bar and gas fireplace, two extra bedrooms, a sauna, and a full bath-perfect for guests or in-laws. Unbeatable location: Steps to Top-Ranked Schools-Hollywood PS & Earl Haig SS! Walk to Yonge Subway, shopping, parks, libraries, and all amenities, with easy access to major highways. A rare opportunity to own a timeless, quality-built modern comfort home in one of North York's most desirable neighbourhoods! (id:60365)
1730 - 500 Doris Avenue
Toronto, Ontario
Experience urban living at its finest in this trusted Tridel-built, energy-efficient condo located in the heart of North York at Yonge & Finch. This bright and spacious 1+1 bedroom, 2-bath north-west corner unit offers 784 sq. ft. of stylish living with unobstructed day/night views and beautiful sunsets. Freshly painted throughout and completely move-in ready.The smart, functional layout features laminate floors and a modern open-concept kitchen with granite countertops, breakfast bar, backsplash, and a high-powered range hood. The enclosed den with full windows and a door is large enough for a queen bed, making it an ideal second bedroom or home office. The primary bedroom includes a 4-pc ensuite for added comfort.Enjoy resort-style amenities including an indoor pool, gym, virtual golf, theatre room, party & recreation rooms, billiards/foosball, rooftop terrace with BBQ, steam room, conference room, guest suites, and visitor parking.Located just steps to Finch Subway, top schools, parks, banks, shops, and a wide variety of authentic restaurants-everything you need is at your doorstep. Includes 1 parking and 1 locker.A rare opportunity to own an exceptional unit in a thriving, transit-accessible neighbourhood. (id:60365)
305 - 300 Bloor Street E
Toronto, Ontario
Welcome to The Bellagio - 300 Bloor St EastPrime Downtown Living in a Prestigious, Well-Managed BuildingThis spacious 1+1 bedroom suite offers over 750 sq. ft. of functional living space, complete with parking in one of downtown Toronto's most sought-after addresses. The primary bedroom features sliding doors opening to a versatile den-perfect for a home office, nursery, or cozy reading retreat.The unit is ready for your personal touch and vision. It may need some TLC, but as they say-you can renovate a condo, but you can't renovate the location.Enjoy an unbeatable lifestyle just steps to Yorkville, Rosedale Ravine, world-class shopping, dining, and transit right at your door. The Bellagio is known for its prestigious reputation, excellent management, and outstanding amenities, offering both comfort and long-term value.An incredible opportunity to create your dream space in an A+ location. (id:60365)

