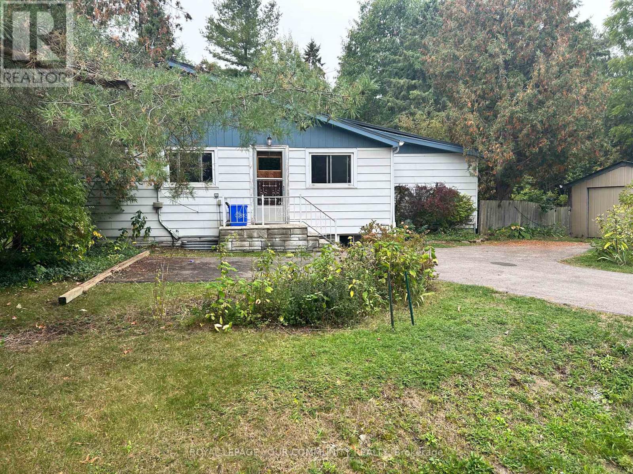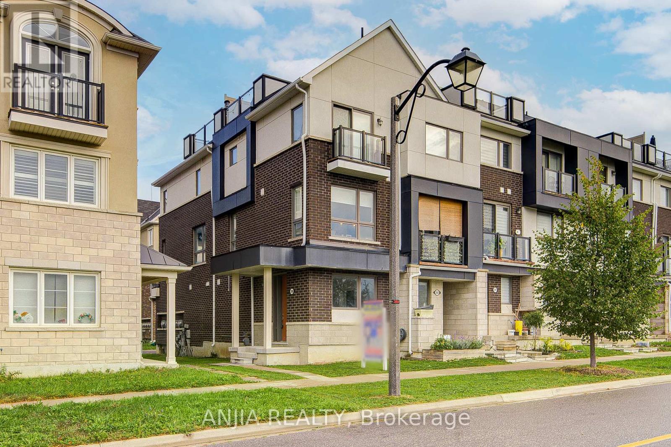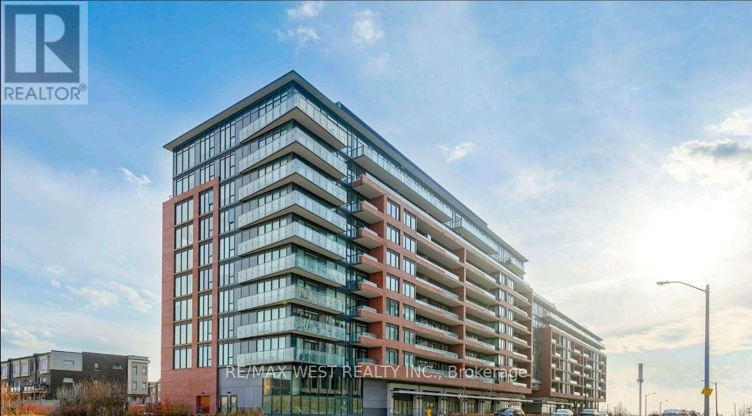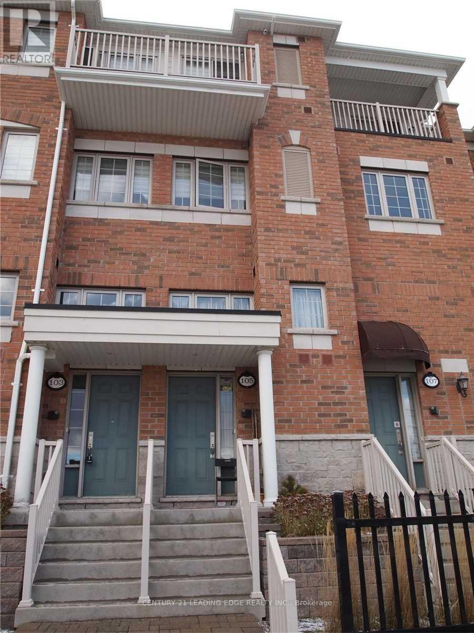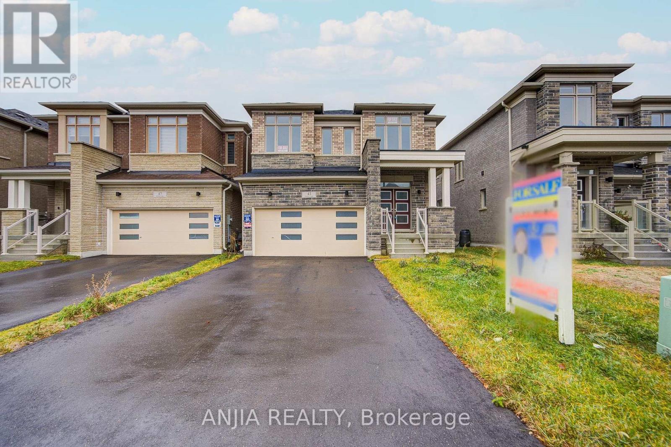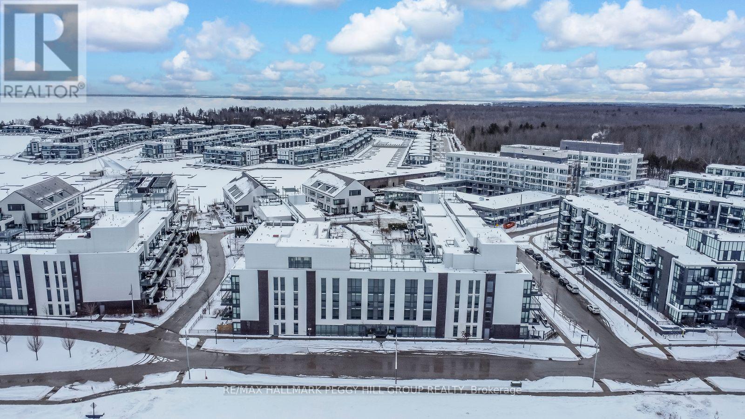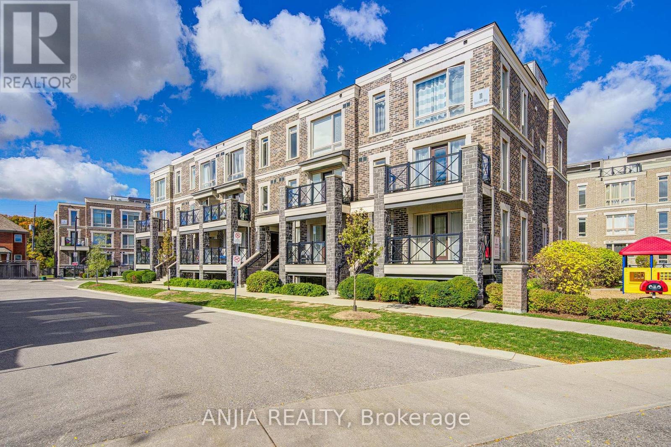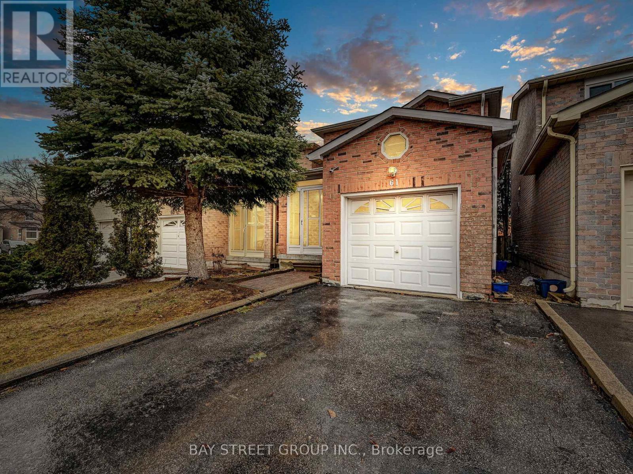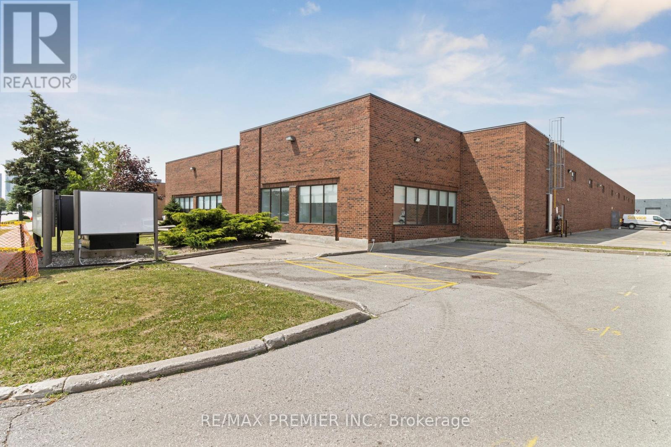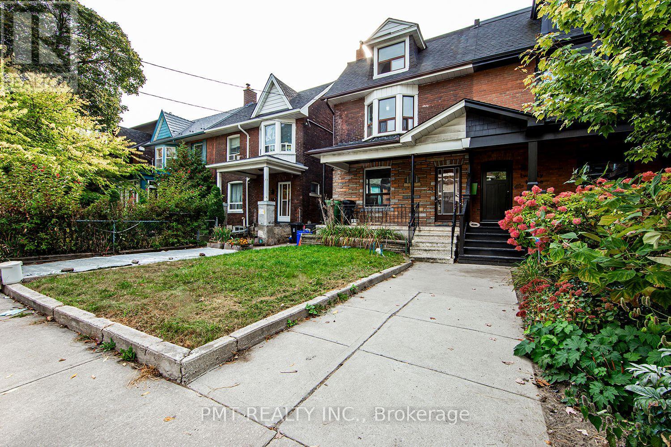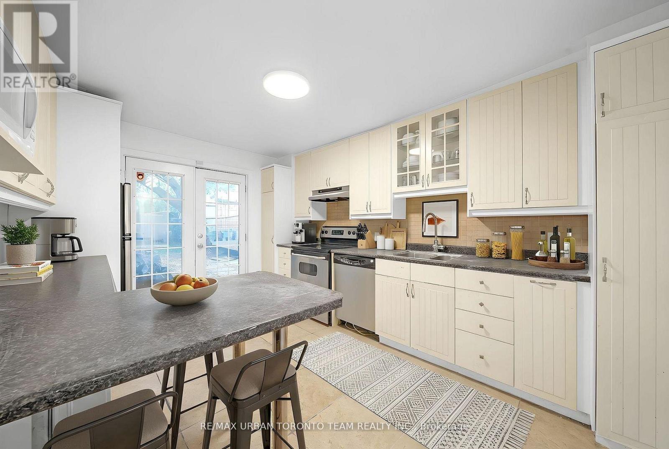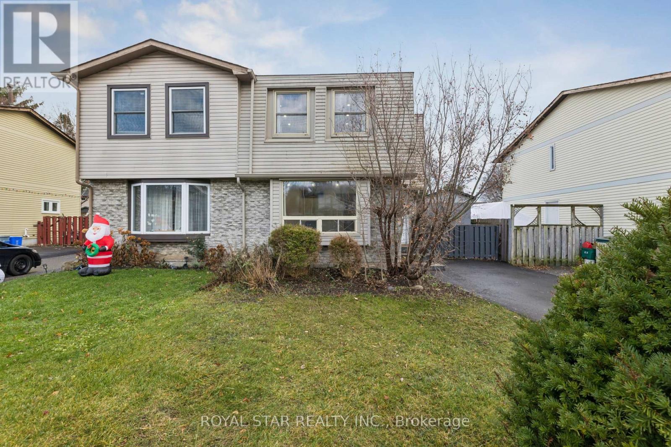66 Bradford Street
East Gwillimbury, Ontario
This 90-year-old 2+1 bedroom detached home offers endless potential for the right buyer. Set on a generous lot that backs onto active railway tracks (5 trains in morning, 5 in evenings, reduced on weekends and holidays). This property is priced accordingly to reflect the updating and renovations needed throughout. Inside, the home retains much of its original charm but requires a full interior refresh, perfect for house flippers, investors, or families looking to create their dream space from the ground up. With the major aspects of this house updated: exterior weepers and foundation waterproofing, insulation, wiring, and metal roof, the essentials are in place for a thoughtful modernization.The layout provides flexibility, with two main-floor bedrooms, separate living space off the kitchen and two additional rooms in the basement, it is suitable for those who need extra space for work or hobbies. Conveniently located in Holland Landing, this property is close to schools, shops, parks, and major commuter routes (Go transit and Public transit stops are outside the door!), offering both accessibility and potential future value. If you are looking for a project property with great upside potential, that you CAN move into on closing, this is your chance. Oil tank 2015, double bottom; septic pumped out 2024. Bring your vision, tools, and creativity. Opportunities like this are rare! (id:60365)
390 Arthur Bonner Avenue
Markham, Ontario
Luxury Newly Renovated 3-Storey Corner Unit Townhome Built By Mattamy Homes In The Highly Desirable Cornell Community. Offering 1580 Sq Ft Of Stylish Living Space, This Bright And Spacious Home Features A Functional Open Concept Layout With 9 Ceilings, Pot Lights Throughout, And Expansive Windows On Every Level. Enjoy A Modern Chef-Inspired Kitchen With Stainless Steel Appliances, Quartz Counters, Centre Island With Breakfast Bar, And Walkout To A Large Balcony. The Primary Bedroom Boasts A Walk-In Closet, 3-Pc Ensuite, And Private Balcony. Additional Highlights Include A Main Floor Den/Office, Direct Garage Access Plus Driveway Parking, And An Impressive Rooftop Terrace Perfect For Entertaining. Ideally Located Steps To Markham Stouffville Hospital, Community Centre, Library, And Transit. Minutes To Hwy 407, Markville Mall, Parks, Schools, And Plazas. Low Monthly Maintenance Includes Snow Removal And Garbage Collection. Move-In Ready And Truly A Must-See! (id:60365)
827 - 99 Eagle Rock Way
Vaughan, Ontario
Welcome To Indigo Condos. This 1 Bed & 1 Bath Open Concept & Inviting Layout Features 9' Smooth Ceilings, Wide Plank Laminate Throughout, Floor To Ceiling Windows & Spacious Master Bdrm W/ Double Closet. Contemporary Kitchen W/ Quartz Counters. Amenities Include Rooftop Terrace, 24 Hour Concierge, Guest Suites, Party Room, Gym, Yoga Room, Theatre & Underground Visitor Parking. One Parking Spot Included. Suite Features 9" Smooth Ceilings, Wide Plank Laminate Flooring Throughout, S/S Fridge, Stove, B/I Dishwasher, B/I Microwave, Stone/Granite Countertop, Stacked Front Load 27" Washer & Dryer. (id:60365)
105 Silverwood Avenue
Richmond Hill, Ontario
Urban Townhouse, Great Location, Over 1,400 Sq.Ft. 3 Bedroom + 2.5 Washroom, South Facing View, 9Ft Ceiling, 2 Separate Balcony, Stone Counters, Separate Kitchen, Laminate Flooring At Living & Dining. Few Minds Walk To Yonge St., Bus Station, Shops, High School, And More... (id:60365)
43 Sambro Lane
Whitchurch-Stouffville, Ontario
This brand-new, never-lived-in detached home offers the perfect setting with 4 bedrooms and 4 bathrooms. The sought-after "Brooklyn 2, Elevation 3" model features a thoughtfully designed layout with high ceilings on the main floor. Designed with quality and comfort in mind, enjoy stylish upgrades including stairs, elegant railings and pickets, hardwood floors, quartz countertops, and an undermount kitchen sink-ideal for everyday living and entertaining. The bright, open-concept kitchen is perfectly designed for family living, featuring a sunny breakfast area and convenient direct access to the outdoors. The spacious primary bedroom offers a private retreat with a 5-piece ensuite bathroom and a walk-in closet, providing both comfort and functionality for everyday living. Located in a prestigious, family-friendly neighborhood, located near Hwy 407, GO Station. Close to schools, parks, transit and shopping, this is an exceptional opportunity to build your family's future in a growing and desirable community. Move in and make it yours today! (id:60365)
131 - 333 Sea Ray Avenue
Innisfil, Ontario
FULLY FURNISHED FOUR SEASON ESCAPE WITH OPEN CONCEPT LAYOUT, PARKING, STORAGE LOCKER & PREMIUM AMENITIES! This is the kind of place you escape to when weekends are meant for play, relaxation, and a little indulgence, where Friday Harbour becomes your personal four-season resort, and every visit feels like a mini vacation you never want to end. Picture slow mornings strolling the promenade with a coffee in hand, afternoons soaking up the vibe at the beach club or pool, and evenings filled with waterfront dining, live music, and that unmistakable energy that makes this destination so addictive. Golf days, marina views, kayaking, paddleboarding, nature trails, skating and seasonal festivals keep life here exciting year-round, while the fully furnished, ground-level space gives you a stylish home base to unwind and recharge. Thoughtfully styled with a relaxed coastal feel, the bright kitchen anchors the space with crisp white cabinetry, stainless steel appliances, subway tile and a generous breakfast bar made for casual meals, late-night snacks, and morning planning sessions before heading out to play. Oversized sliding doors flood the living room with natural light and lead to a private patio where leafy courtyard views create a peaceful backdrop for evening wine or post-adventure downtime, while the comfortable primary bedroom offers a calm, inviting retreat after full, fun-filled days. Even the spa-inspired bathroom carries that polished, hotel-style finish that makes every stay feel special, and with in-suite laundry, dedicated parking and a locker, ownership stays refreshingly easy. Perfectly positioned for investors chasing short-term rental potential, couples craving spontaneous escapes or cottagers wanting the energy of a resort without the maintenance, this is where lifestyle takes centre stage and every visit feels like a well-earned retreat. (id:60365)
1205 - 11 Dunsheath Way
Markham, Ontario
Modern Stacked Townhouse In The Heart Of Cornell, Markham! This Bright And Spacious 2-Bedroom, 1-Bathroom Unit Offers Stylish Living Space With A Desirable North-South Exposure. Open-Concept Great Room With Walk-Out To Balcony, Combined With Family Room For Versatile Living. Contemporary Kitchen Features Quartz Countertops, Stainless Steel Sink, And Stainless Steel Appliances. Upgraded With Smart Light Switches Featuring Dimmers Throughout For Enhanced Convenience And Ambiance. Primary Bedroom Includes A 3-Piece Ensuite With Quartz Countertop. One Underground Parking And Locker Included. Located On A Quiet Cul-De-Sac With Easy Access To Highway 7, Public Transit, Parks, Schools, And Hospital. Building Amenities Include Bike Storage And Visitor Parking. Pet-Friendly With Restrictions. Ideal For First-Time Buyers, Downsizers, Or Investors! (id:60365)
61 Sorrell Crescent
Markham, Ontario
Your next family home is ready for you! This newly renovated property features 3 bedrooms and 2 full bathrooms, located in a highly sought-after community just steps from top schools (Randall PS, St. FX, MMHS, FMM) and recreation centres. Enjoy easy access to nearby parks and walking trails. The kitchen boasts upgraded quartz countertops, both bathrooms are brand new, and the home includes new flooring along with numerous additional upgrades throughout. The renovated basement offers a fantastic space for living or entertaining. (id:60365)
522 Edgeley Boulevard
Vaughan, Ontario
FREESTANDING INDUSTRIAL FACILTY EXCEPTIONAL CURB APPEAL - Strategically located just minutes from HWYs 400, 407, this property offers great visibility for brand recognition. Excellent transportation routes and public transit for staffing - The property features ample on-site parking and two points of ingress and egress, ensuring efficient flow for both transport trucks and employee vehicles - Ideal for warehousing, distribution, or light manufacturing - A key highlight of this property is the inclusion of multiple heavy-duty overhead cranes located throughout the building - an exceptional value-add for businesses with material handling requirements. These cranes can significantly reduce operational downtime and increase productivity for users in manufacturing, fabrication, or logistics sectors (id:60365)
Main - 25 Sandford Avenue
Toronto, Ontario
2 Bed, 1 Bath, Main Floor, And Lower Level Unit Available Near Greenwood & Gerrard! Be The First To Enjoy These Outstanding Upgrades. Sleek And Modern Finishes Throughout. A Large Living Space, Front And Back Patios, A Large Backyard, Full Size Appliances, And In-Suite Laundry Make This A Simple Choice! Conveniently Located Just Steps Away From Street Car Access, Shops, Restaurants, Parks, And More! Don't Miss Out On This Wonderful Space. (id:60365)
Main - 880 Dundas Street E
Toronto, Ontario
Newly Renovated and Well-Cared For, Spacious, Two Bedroom Home Conveniently Located At The Corner Of Broadview And Dundas Street! Open Concept Floor Plan, Large Fenced In Backyard With Garden Shed And A Finished Basement. Minutes From Downtown, DVP And Gardiner. Public Transportation At Your Doorstep. Shopping, Parks, Dining Steps Away! 1 Bedroom On Main Level, One Bedroom In Lower Level. Backyard Exclusive Use (id:60365)
521 Gaylord Drive
Oshawa, Ontario
Welcome To This Beautiful Semi Detached 3 Bedroom House! Nestled In A Beautiful Community Where You Would Love To Spend Quality Time With Your Family. A Perfect Balanced Home Between Nature And City With Lots Of Greenspace, Big Backyard And Amenities Around. Bright And Sunny Main Level With Walkout To Backyard From Dining Room. Second Bathroom And Rec Room In Basement OfferAdditional Living Space. Lot's Of Upgrades ALL NEW FLOORING (Except Kitchen & Living Room), NEW DISHWASHER, NEW SLIDING MIRROR DOORS (All Bedrooms & Closet Downstairs), NEW SHELVES (All Bedrooms), NEW CEILING (Top Floor), POT LIGHTS (Entire House, Except Basement), NEW POWDER ROOM VANITY SET(Basement), New Driveway, Gas Connection To Barbeque In Backyard Etc. This Property Has An Easy And Quick Access To Schools, Parks, Highway 401, Harmony Creek Trail & Shopping Centers. Don't Miss it!!! (id:60365)

