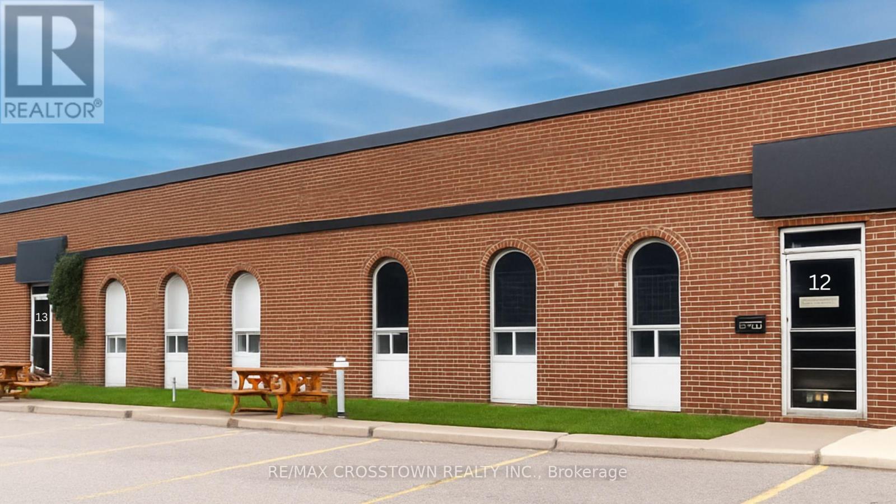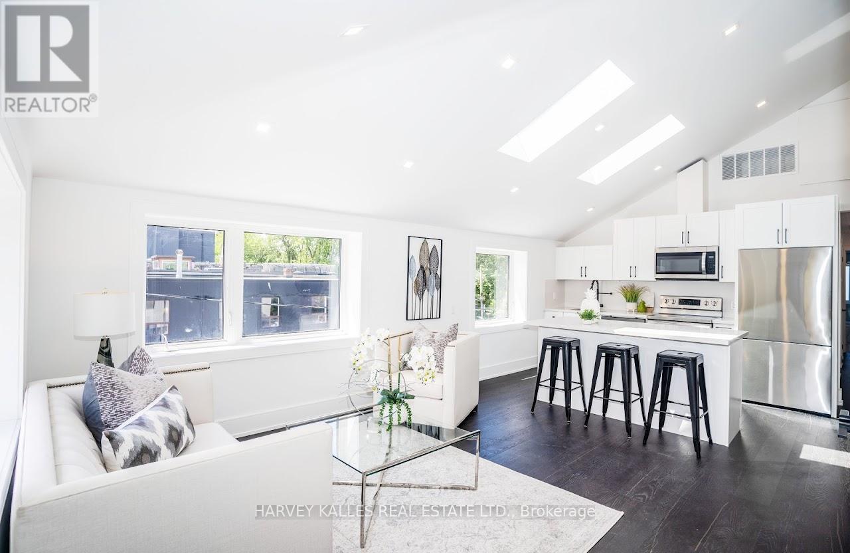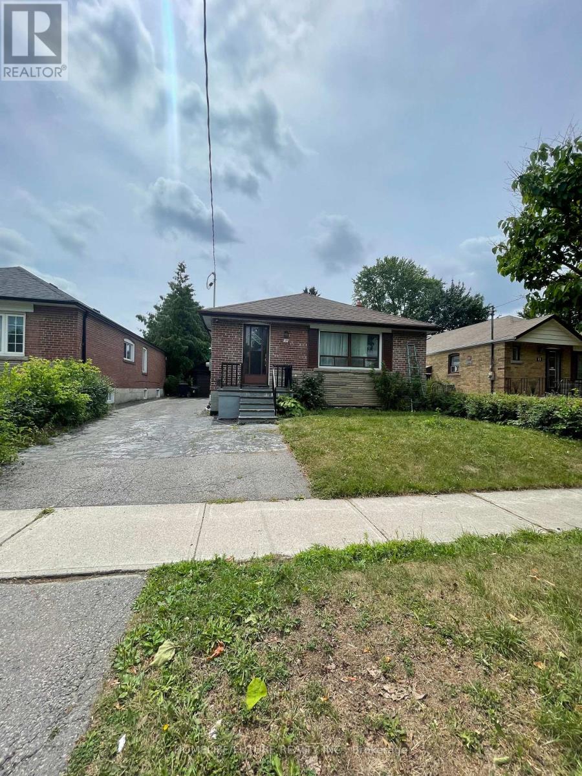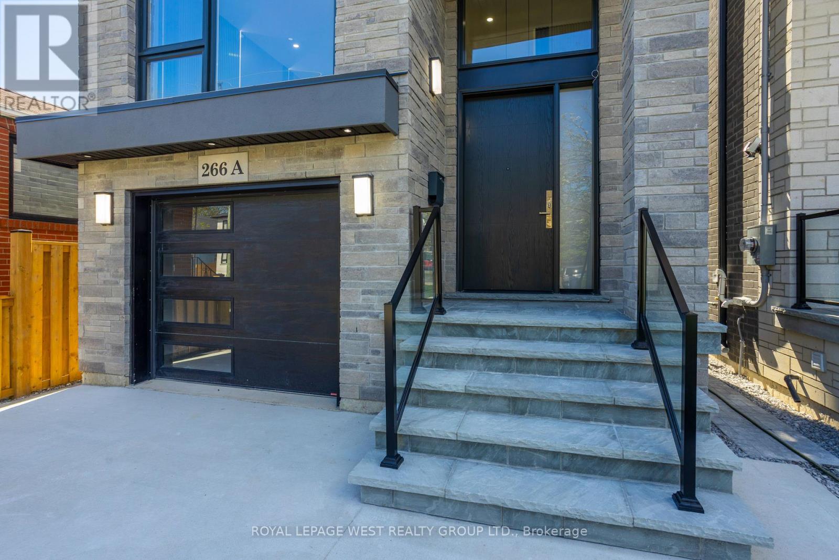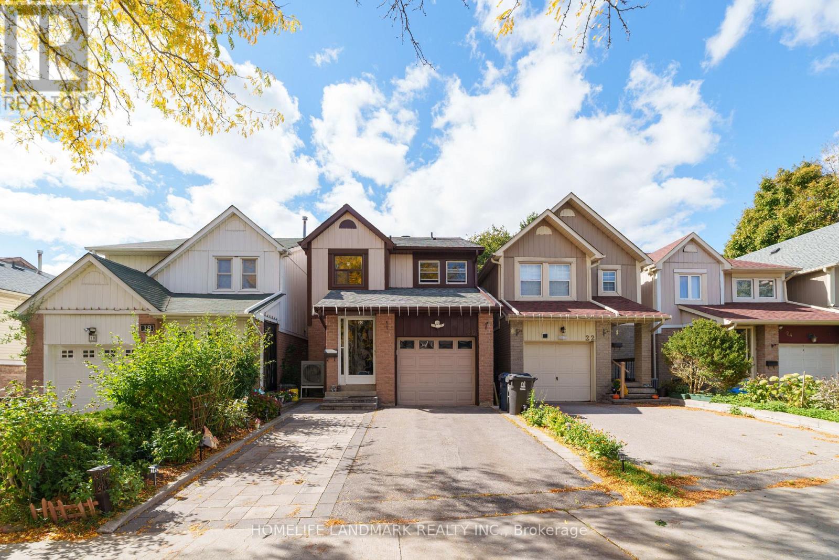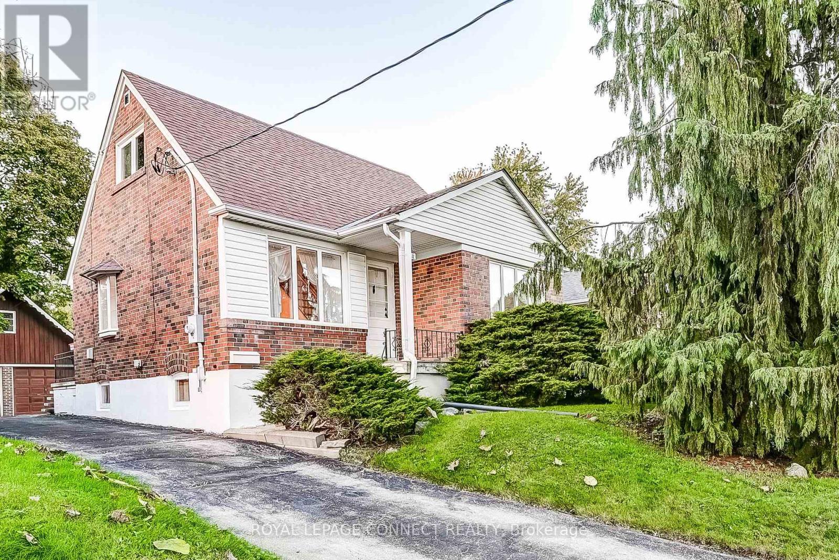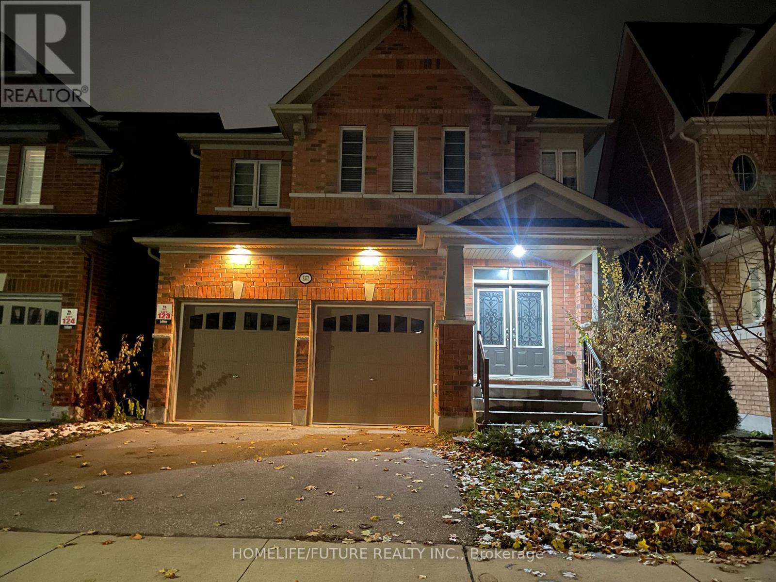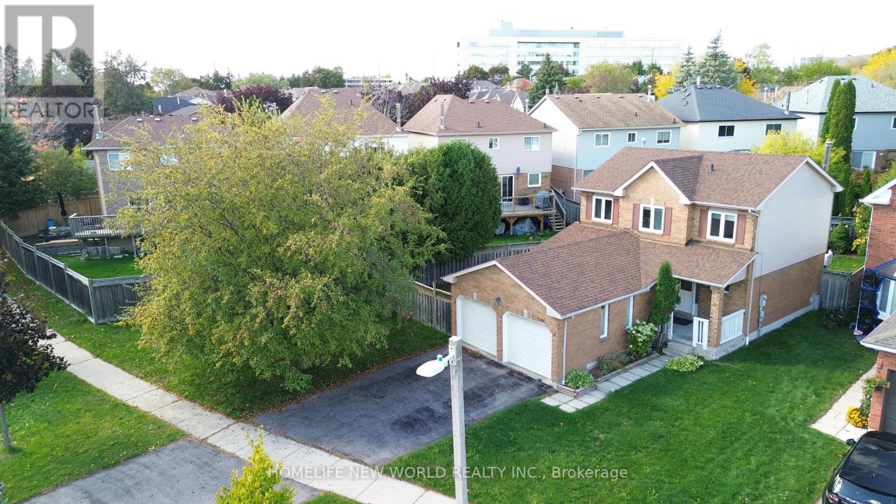12 - 2020 Ellesmere Road
Toronto, Ontario
Exceptionally Clean And Well Maintained Industrial Space W/ 30' of Frontage. Office space in the front, with 3000 sqft of warehouse space. The warehouse has 16 ft clear ceiling hight. Easily Accommodates 53' Trailers. Currently There Is A Custom Steel Ramp For Drive-in Access (Can be removed). Ramp Can Be Removed To Accommodate Need For Loading Dock. Three phase electrical with 600 amps. Ideal For Warehouse/Distribution/Vehicle Storage. Flexible E0.7 zoning can accommodate a wide range of industrial uses. Close Proximity To Highway 401. Warehouse Partially Air Conditioned. New Roof (2016). (id:60365)
3 - 200 Munro Street
Toronto, Ontario
Welcome To Your Next Home, The Second Floor Of A Renovated Duplex. Open Concept With Large Windows, Vaulted Ceilings & Skylight Providing Lots Of Natural Light. East, South & West Exposures. 2 Bedroom Unit, Ensuite Laundry. Engineered Wood Floor, Great Cabinetry, Parking. Separate Private Entrance. Well Maintained and Managed (id:60365)
17 Flintridge Road
Toronto, Ontario
Beautifully Updated Bungalow With A Fresh Coat Of Paint And Stylish Modern Finishes. The Main Floor Features A Bright And Spacious Living Room With A Large Window, A Sleek Kitchen With Appliances, And Three Well-Sized Bedrooms, Each With Closets And Windows For Natural Light. The Primary Bedroom Boasts A Large Closet And A Serene View Of The Backyard. Centrally Located Giving You Easy Access To The DVP, 401 & Scarborough Town Centre. Main Floor With Separate Laundry. Main Floor Tenant To Pay 60% Of Utilities. Includes Two Driveway Parking Spaces. (id:60365)
266a Kennedy Road
Toronto, Ontario
Welcome to 266A Kennedy Rd, Scarborough a designer new build that blends style, comfort, and quality craftsmanship. Warm hardwood floors flow throughout sun-filled living and formal spaces, with an inviting and elegant atmosphere. Accented walls and a sleek built-in continental fireplace add depth and character, while carefully chosen lighting brings a modern, ambient glow to every room. At the heart of the home, a beautifully appointed kitchen showcases high-end Samsung appliances the perfect balance of function and sophistication for everyday living or entertaining. Ideally located in a vibrant neighbourhood just minutes from the waterfront and beach, schools, parks, groceries, coffee shops, and shopping all close by. Transit is just steps from your door. Garden Suite Permit Included a rare opportunity for homeowners or savvy investors to add even more value. (id:60365)
41 Bexhill Avenue
Toronto, Ontario
Attention Builders, Investors & Families! Stunning opportunity on a premium 50 x 104 ft corner lot in one of Scarborough's most desirable neighbourhoods! This 4-bedroom home features a spacious loft-style primary bedroom with additional 3 Bedrooms on Main Level, bright living areas, a Renovated Kitchen and a 2-bedroom finished basement with a separate side entrance - ideal for extended family or potential rental income. A large Deck in the Backyard and a Huge 26 x 21 feet garage - perfect for workshop/storage/future development or even convert into a Garden Suite (buyer's to due their own due diligence). Surrounded by newly built custom homes and lot severance activity, this property offers exceptional future potential while being move-in ready today. Live, invest, build - endless possibilities in a thriving family-friendly pocket close to schools, parks, transit, and amenities. A rare find - don't miss this one! Ideal for families, investors, and builders looking for value and future opportunity. (id:60365)
39 Anstead Crescent
Ajax, Ontario
Welcome to 39 Anstead Cres. Located in Discovery Bay, one of Ajax's most desired waterfront communities. Backing onto greenspace, this spacious 3 + 2 bedroom bungalow sits on a premium street just steps from the lake, waterfront trails, parks, and top-rated schools.The main floor offers an open concept kitchen with breakfast bar with combined dining area, plus a separate living room with large bay window for natural light. The primary bedroom includes a private two-piece ensuite, adding comfort and convenience to the main level.The lower level is a standout feature. It has brand new construction for a two-bedroom suite with a separate side entrance, 200 amp service, dual laundry facilities, and a brand new four-piece bathroom. All the major work has been completed and it is ready for the finishes of your choice, making it ideal for in-law living, multigenerational families, or future rental income. Extensive landscaping, a functional layout, and a rare location near the waterfront make this an excellent opportunity in a highly demanded neighbourhood. (id:60365)
20 Croach Crescent
Toronto, Ontario
Beautifully maintained and thoughtfully upgraded home in the heart of Scarborough! This bright and inviting residence features 3 spacious bedrooms plus a cozy second-floor family room with a fireplace - perfect for family gatherings. Enjoy peace of mind with recent upgrades including: roof (2022), brand new owned furnace (2022), driveway and backyard interlock (2023), high-efficiency heat pump with EcoSmart thermostat (2024), upgraded electrical panel and built-in EV charger plug in garage (2024), and a new venting system (2025). Direct access to the garage provides added comfort and convenience. Ideally located in a quiet, family friendly neighbourhood, just minutes from Hwy 401, TTC, schools, parks, and Woodside Square, This location offering both everyday convenience and long term value. (id:60365)
29 Lesmount Avenue
Toronto, Ontario
Welcome to 29 Lesmount Ave! A Stunning Upgraded Detached 2-Storey Home With Main Floor Addition In The Heart of East York, offering comfort and functionality, and nestled in a vibrant and family-friendly community within walking distance to the Dieppe Park Complex. This home delivers space, style, and flexibility for modern living, featuring 3 bedrooms, 2.5 baths, a garage, and a finished basement with a separate entrance. The exterior sets the tone, with an inviting, large front porch and great curb appeal. Inside, the large open-concept main floor impresses with hardwood floors, pot lights, and a stunning living room featuring a captivating stone-accent wall with a quartz fireplace mantel. Unique stained glass-reinforced windows bring warmth and character to the space. The kitchen has a large center island with a double sink, high-end stainless steel appliances, a wine fridge, an extra sink, and ample cupboard space. Premium Andersen sliding glass doors lead to the deck, a fully fenced backyard, and access to the garage. A stylish powder room with an exposed brick wall adds a touch of urban sophistication. Upstairs, you'll find a spacious primary bedroom, two additional bedrooms, a modern 4-piece bathroom, and plenty of closet space. The fully finished basement with a separate entrance, soundproof and fireproof insulation in the ceiling, offers incredible flexibility and extra living space, with a large rec room with kitchen and a full bath, ideal for a guest space, home office, or extended family. This home truly has it all: modern finishes, thoughtful upgrades, and a functional layout, all in a desirable East York location steps to schools, parks, transit, and shopping. A MUST SEE! (id:60365)
11 Waringstown Drive
Toronto, Ontario
A cherished Wexford gem! Lovingly owned and maintained by the same family since 1954, this home is being offered for sale for the very first time. Ready for the next family to make it their own and add their personal touches, this detached 1.5 storey home sits on a premium **40ft x 125ft lot** in a quiet, welcoming and family-friendly community. 200AMP panel, Both bedrooms on the upper level feature a walk-in closet. Bedroom on the main floor can be used as an office. The highlight of this home is the solid detached, oversized two-car garage with a loft - Large enough to fit up to 4 compact vehicles!! It offers excellent space for storage, workshop, or hobby space and even has the potential to be converted in to a garden suite! Ideally situated with just minutes to the DVP, 401 and Parkway Mall for everyday convenience, along with Costco, TTC access, and a wide selection of big box shops. Walking distance to lovely parks and top rated schools. Don't miss out! (id:60365)
2372 Equestrian Crescent
Oshawa, Ontario
Welcome To This Stunning 4-Bedroom, 4-Washroom Detached Home Featuring A Double-Door Entry And 9' Ceilings Throughout The Main Floor. The Modern Kitchen Boasts Granite Countertops And A Functional Layout, Perfect For Family Meals And Entertaining. The Spacious Great Room Includes A Cozy Gas Fireplace, Creating A Warm And Inviting Atmosphere. Enjoy The Convenience Of Second-Floor Laundry And Four Bright Bedrooms, Each With Its Own Window And Closet. 3 With Ensuite WR. The Primary Bedroom Offers A Large Walk-In Closet And A Luxurious 4-Piece Ensuite For Your Comfort. Located Close To Ontario Tech University (UOIT), Parks, Schools, Shopping, And Public Transit, This Home Provides Both Comfort And Convenience In One Of Oshawa's Most Sought-After Neighbourhoods. (id:60365)
100 Bassett Boulevard
Whitby, Ontario
This beautiful and charming well-maintained two-story home with 3+1 and 4 bath welcomes you and your family to enjoy living and raising your new family in this gorgeous home on a family-friendly street and neighborhood. The near by playground can be very accommodating for kids to enjoy spending time, the attractive Pringle Creek has walking trails and community center in walking distance. other local parks like Kelloryn Park and Teddington Park offer diverse sports facilities, including baseball for your family, and walking distance to all amentias. This rare 82' frontage irregular shape lot has full of potential for personalization in addition what it already represents, this property is ideal for creating a home that reflects your lifestyle. The main floor features a bright, airy living room that flows seamlessly into a formal dining area, eat-in kitchen area. Step outside on the patio and enjoy the garden view, great for family gathering and entertainment on a large deck in the back yard, The real hardwood floor making it warm and comfortable in the dinning room, family room for a relaxing and joyful family moment. three beds on the second floor with master and ensuite bathroom and 4 piece main bathroom on second floor makes convenient for the family, and powder bathroom. A 900 sqft finished basement with new flooring and living area, one bedroom and fireplace, three piece bathroom, shower excellent for extended families, in laws, guests or having a second unit, there is enough extra space to add second kitchen. The side backyard gives you more space for kids to play or extra garden space, there is a potential for separate entrance to the basement to be added for rental purpose and extra income. The double door garage gives you two full cars parking spaces plus 4 more parking spaces on the driveway. (id:60365)
122 Parkview Drive
Orangeville, Ontario
Stunning 5-Bedroom Upgraded Detached Home! This elegant and modern 5-bedroom detached home offers an inviting and open concept layout on the main floor, perfect for families and entertaining. With meticulous upgrades throughout, this property is a true gem in a desirable location. Upgraded kitchen with beautiful quartz countertops, sleek modern undermount sink with mosaic backsplash. This how shows the true pride of homeownership! (id:60365)

