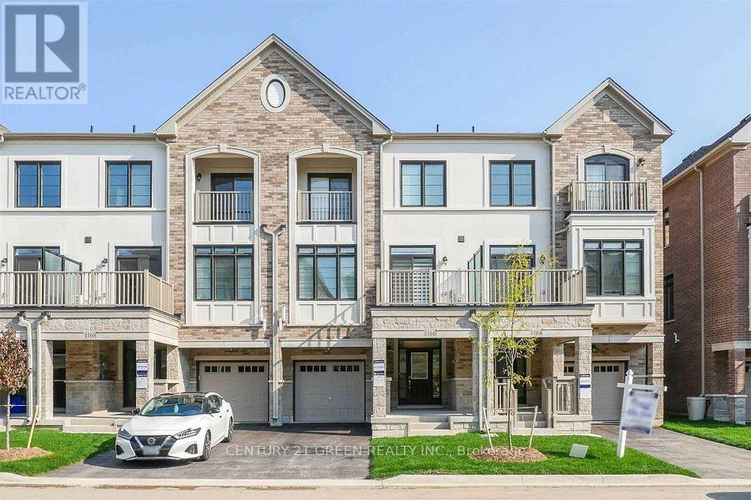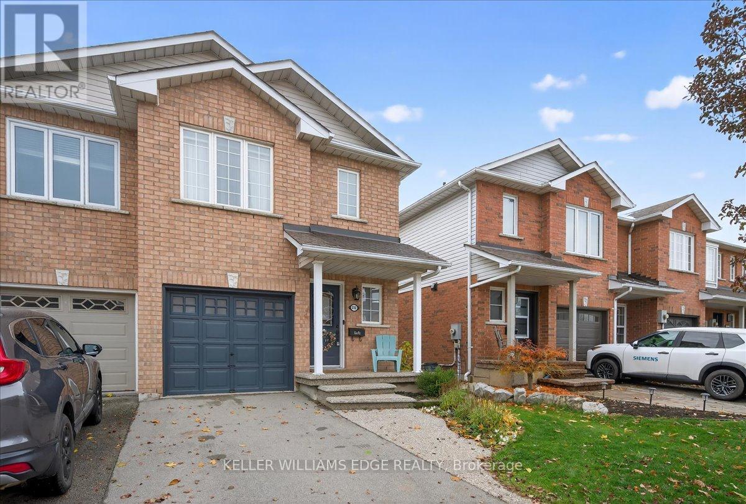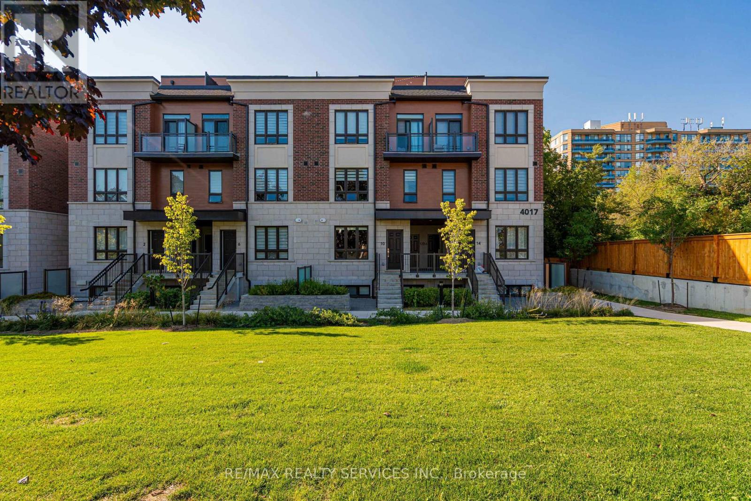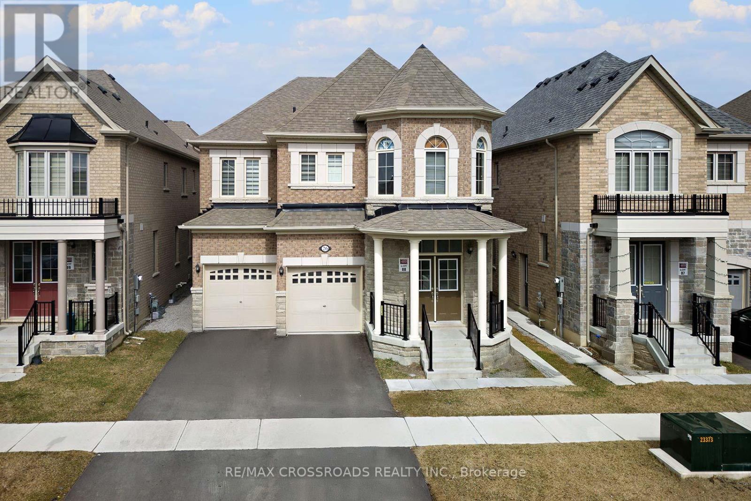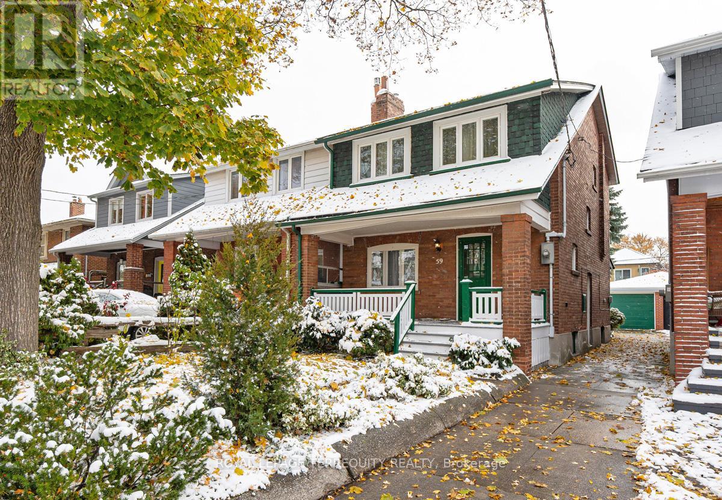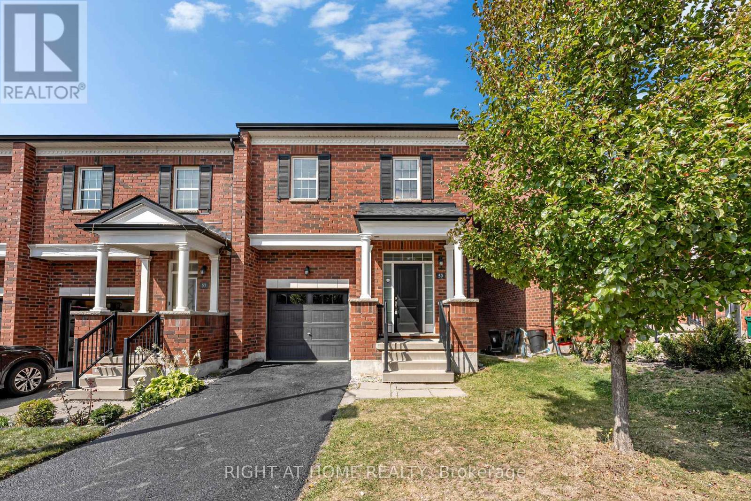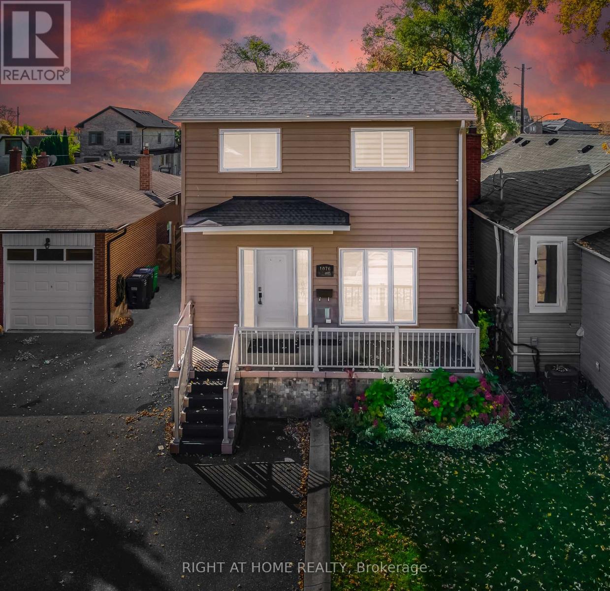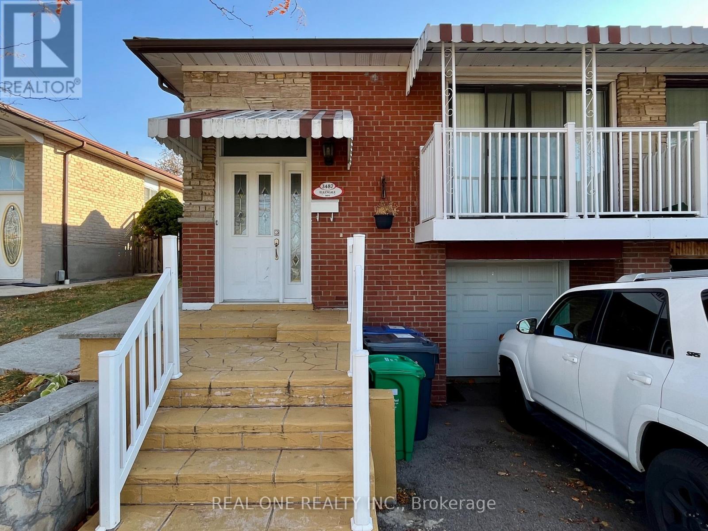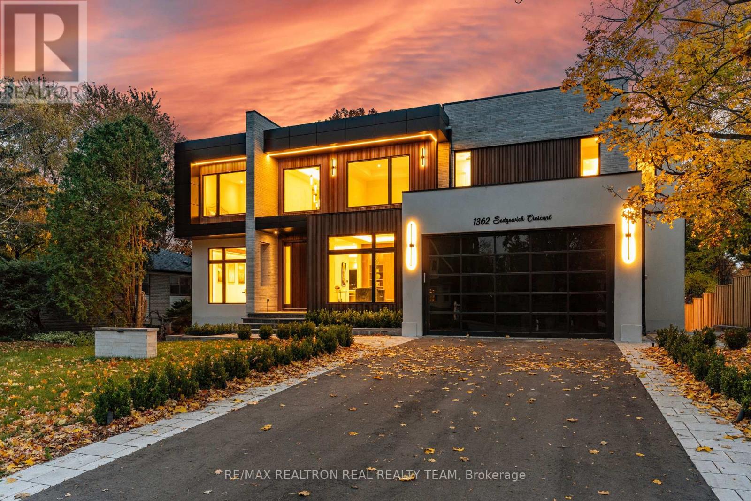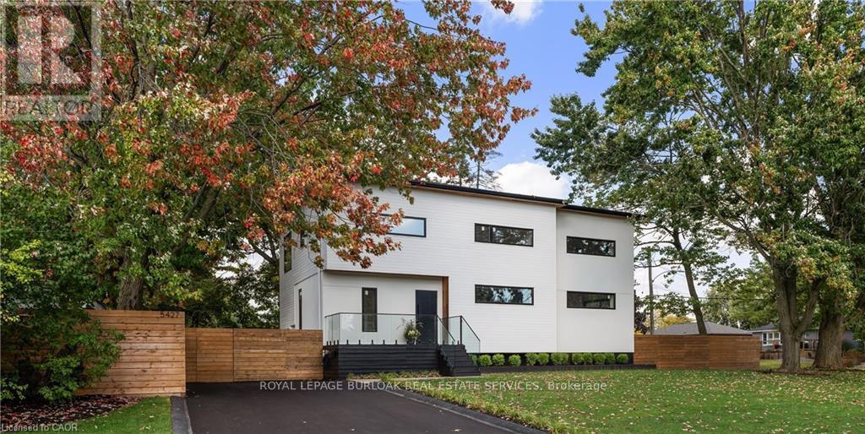1612 Moongate Crescent E
Mississauga, Ontario
Exquisite Custom Luxury Residence | 4+3 Bedrooms | Dual Income Potential | Prestigious Finishes Throughout. Nestled in East Credit, on a spacious, no-sidewalk lot with an expansive driveway accommodating up to 4 vehicles, this home exudes presence and prestige from the moment you arrive. This property offers approximately 5,000 sqft of luxury living space with 3166sqft above grade (and approx. 1600+ qft basement) The basement consists of 2 units: One being a LEGAL APARTMENT UNIT with 2 bedrooms,1bathroom, a spacious, full kithcen and a private separate entrance and the 2nd unit is a Legal In-law suite with, large kitchenette, 1 bedroom, 1full bathroom with a private separate entrance ! This is a custom-built masterpiece, where every detail has been meticulously curated to epitomize luxury living at its finest. The grand interior showcases impeccable craftsmanship and high-end finishes throughout - from the rich flooring and designer tiles to the premium quartz countertops and bespoke cabinetry. Pot lights illuminate each space with a soft, ambient glow, while integrated surround sound in the family room creates the perfect environment for entertaining or unwinding in style. Every element of this residence, from the thoughtful layout to the flawless attention to detail, has been designed to deliver unparalleled sophistication and enduring quality. All Renovations done in 2025, Brand new furnace, wiring and plumbing (2025) This is not just a home - it's a statement! (id:60365)
1166 Lloyd Landing Drive
Milton, Ontario
Modern & Upgraded Carpet Free Townhome by Great Gulf In Prime Location of Milton. 2 Bed and 3 Washrooms with Elegant Laminate Flooring and Hardwood Stairs ,also Includes Water Fall Island With Quartz Counter Top , Soft Close Cabinets and Drawers ,Upgraded Sink , Backsplash, 9 Foot Ceiling On All Floors ,Separate Laundry Room. Stainless Steel Appliances. Both washroom with Shower Glass Enclosure . Iron Pickets, Upgraded Light Fixtures. Garage Door Opener .Window Rollers. Entrance To Home From Garage, No Side Walk .Perfect For Couple Or Small Family (id:60365)
616 Iris Court
Burlington, Ontario
Bright & Spacious Freehold End-Unit Townhome located in South Burlington. No condo fees here! Nicely situated in a quiet court, this 3-bedroom, 2.5-bath end-unit townhome offers comfort, convenience, and style. Located in a mature neighbourhood, you'll be close to highways, transit, Appleby GO Station, and every amenity you could need. Exposed aggregate front walkway and porch, with 2 car tandem parking provide extra outside space that sets this one apart. The main floor features a welcoming layout with wide plank, hand scraped finished hardwood flooring, a convenient powder room, nice sized kitchen with updated flooring and plenty of natural light throughout. The kitchen and living areas flow seamlessly, with easy walk out access through the French doors to a good-sized outdoor sitting area with newer deck-perfect for relaxing or entertaining. Upstairs, you'll find three generous sized bedrooms, including a primary suite with walk-in closet and its own private ensuite bathroom. The upper-level laundry adds everyday convenience! The basement offers a great additional space, a perfect place for added storage, or your finishing touches to make it your own. Don't miss this great opportunity to own in one of Burlington's most desirable areas! (id:60365)
16 - 4017 Hickory Drive
Mississauga, Ontario
Amazing opportunity for a first-time home buyer or savvy investor! This never lived in END UNIT 2-bedroom, 3-bathroom stacked townhouse offers the perfect combination of style, function, and location in one of Mississauga's most sought-after communities. Featuring a bright open-concept layout, this modern home is filled with natural light from large windows and showcases high-end contemporary finishes throughout. The spacious living and dining area flows seamlessly into a designer kitchen complete with stainless steel appliances, quartz countertops, and ample cabinet space ideal for both entertaining and everyday living. A convenient 2-piece powder room completes the main level. Upstairs, the generous primary bedroom includes a walk-in closet and a sleek 3-piece ensuite bathroom. The second bedroom is also well-sized and located steps from a full 4-piece bath, making it perfect for guests, family members, or a home office. One of the standout features of this home is the private rooftop terrace perfect spot to relax, entertain, or enjoy your morning coffee in peace. Additional highlights include in-unit laundry, modern energy-efficient construction, low maintenance fees, and one dedicated parking space (if applicable). Located just minutes from shopping, dining, parks, schools, public transit, and major highways including 401, 403, and 407, this home offers exceptional convenience for commuters and lifestyle seekers alike. Whether you're a first-time buyer or looking to invest in a high-demand area, this move-in-ready home is a rare opportunity you wont want to miss! (id:60365)
26 Kambalda Road N
Brampton, Ontario
Absolutely stunning and truly move-in ready, this newer detached home combines luxury, functionality, and style in every detail. Offering 4 spacious bedrooms and 5 bathrooms, the thoughtfully designed layout showcases premium hardwood floors throughout the main level, soaring 9-foot ceilings, and a chef-inspired kitchen with elegant marble countertops perfect for both daily living and entertaining. The expansive primary suite is a private retreat, easily accommodating a king-size bed and sitting area, and features a spa-like 5-piece ensuite and generous walk-in closets. Each bedroom enjoys direct access to a bathroom, ensuring convenience and privacy for all. Located just minutes from Mount Pleasant GO Station, with top-rated schools, parks, and local amenities nearby, this residence offers the perfect balance of elegance and accessibility. With its high-end finishes, open and airy feel, and impeccable condition, this is more than just a house its the dream home you've been waiting for. SEE ADDITIONAL REMARKS TO DATA FORM (id:60365)
59 Ostend Avenue
Toronto, Ontario
Timeless Swansea Gem - First Time Offered in 68 Years! Nestled in the heart of Swansea Village, just one block south of Bloor on a beautiful, quiet, treelined street, this charming 3-bedroom detached brick home has been lovingly owned by the same family since 1957. A true Swansea treasure, it offers a rare opportunity to move into one of Toronto's most desirable neighbourhoods. Beautifully maintained and full of character, this home features generous principal rooms, bright eat-in kitchen, and a convenient mudroom with walk-out to a mature, landscaped backyard-perfect for relaxing or entertaining. Original details including hardwood floors, plate rail, stained glass windows, and a classic fireplace mantle add warmth and timeless charm throughout. A mutual driveway leads to a detached garage, providing practical parking and additional storage. Recent improvements include a new sewer line (inside and outside) with backwater valve and new kitchen stack (May 2016) and new roof shingles (April 2022)-important updates that offer peace of mind for years to come. Move in and enjoy as is, or bring your vision to life with updates and renovations to unlock this property's full potential. All within easy walking distance to Bloor Street shops and cafes, the subway, top-rated schools, Rennie Park, and the lake. A truly unbeatable location in the highly sought-after school district. (id:60365)
59 Henry Crescent
Milton, Ontario
Rare opportunity to own a spacious 4-bedroom, 4-bathroom end-unit townhouse in Milton's highly sought-after Willmont neighbourhood. Boasting over 1,900 sq. ft. of beautifully upgraded living space, this home offers a bright and open main floor with hardwood flooring, fresh paint, and stylish upgraded light fixtures throughout.The modern kitchen is a chef's dream, featuring quartz countertops, stainless steel appliances, and a sleek backsplash-perfect for everyday meals or entertaining guests. The open-concept layout creates a seamless flow between the kitchen, dining, and living areas, filled with natural light.A rare builder upgrade adds a second bedroom with its own full ensuite and walk-in closet, ideal for guests, extended family, or a private home office. The spacious primary bedroom includes a luxurious 5-piece ensuite and a large walk-in closet. All bedrooms are generously sized and filled with natural light, offering comfort and privacy for everyone.Additional highlights include a recently resealed driveway and proximity to top-rated schools, parks, community centres, shopping, and Milton District Hospital. This turnkey home perfectly blends comfort, style, and convenience - an ideal choice for families looking for room to grow. (id:60365)
1076 Eastmount Avenue
Mississauga, Ontario
Welcome to Lakeview Living at Its Finest!Location, Location, Location! Nestled in the heart of Mississauga's highly desirable Lakeview community, this beautifully maintained 3+2 bedroom home offers the perfect blend of city convenience and lakeside tranquility - truly the best of both worlds.Just a short walk to the lake, you'll enjoy effortless access to scenic waterfront trails, lush parks, short drive to golf courses, and a vibrant mix of local shops and cafés along Lakeshore Road. Commuters will appreciate being only minutes from Long Branch and Port Credit GO Stations, the QEW, and downtown Toronto just a 20-minute drive away on a good day.Step inside to a bright, sun-filled interior featuring an open-concept main floor that seamlessly connects the living, dining, and kitchen areas - ideal for entertaining, relaxing, or family gatherings. Upstairs, you'll find 3 spacious bedrooms, perfect for a growing family, guests, or a comfortable home office.The fully finished basement with a separate entrance includes 2 additional bedrooms ,a kitchen and a bathroom offering incredible flexibility - perfect for rental income, a guest suite, or an in-law suite.Outside, enjoy your own private backyard oasis, complete with a beautiful interlock patio and gazebo - perfect for summer barbecues, outdoor dining, and weekend get-togethers. The backyard also features a large storage/workshop room, ideal for extra storage or any handyman projects with addition to Shed. Plus, the private driveway accommodates up to 5 cars, providing both convenience and comfort. Features & Upgrades: Gleaming Hardwood Floors throughout. New A/C (2021). New Roof (2022) New Fridge (2023) Backwater Valve (2023). Whether you're looking to invest or find the perfect family home, this Lakeview gem has it all - style, space, and an unbeatable location! (id:60365)
Lower - 3487 Ellengale Drive
Mississauga, Ontario
Freshly finished legal 1 bedroom + 1 den basement unit in the center of Erindale. Large size den is ready to be an extra bedroom. Renovated kitchen & baths. All s/s kitchen appliances. Ensuite laundry. Separated entrance. Legal Second Unit. Next to the Ellengale Public School and Woodland Park. 5 minutes drive to Erindale Go Station and Golden Square Centre. Quiet neighbourhood! (id:60365)
1002 - 551 Maple Avenue
Burlington, Ontario
Welcome to 1002-551 Maple Ave - a sophisticated 2-bedroom, 2-bathroom condo in the upscale Strata building, offering hotel-style luxury and convenience.This bright, open-concept suite features modern finishes throughout, including sleek granite countertops and stainless steel appliances in the updated kitchen. Fresh, crisp paint and brand-new floors highlight this beautiful space.The spacious living area is bathed in natural light from floor-to-ceiling windows and opens to a private balcony with stunning views of Lake Ontario.Enjoy two deeded parking spots, a storage locker, and access to premium amenities such as a 24-hour concierge, business centre with Wi-Fi, BBQ area, fitness centre, yoga studio, indoor pool with sauna, games and party room, Zen garden, and a rentable guest suite for visiting family and friends.Located just minutes from the lake, scenic walking trails, beaches, shopping, and restaurants - this condo offers an effortlessly elegant lifestyle in one of Burlington's most desirable communities. (id:60365)
1362 Sedgewick Crescent
Oakville, Ontario
Luxury Meets Modern Design in South Oakville! Welcome to this stunning, custom-built masterpiece in prestigious South Oakville, offering 5+1 spacious bedrooms and 8 luxurious bathrooms & Walk-out Basement. Designed by Harmon Design with premium craftsmanship throughout, this home boasts a modern exterior with expansive windows, a tall glass garage door, and a solid Sequoia custom front door. Inside, the open-concept layout showcases a chefs dream kitchen by Luxe me Design, featuring Sub-Zero & Wolf appliances and a hidden pantry. The grand foyer impresses with book-matched 4x8 heated tiles, while the powder room and primary bathrooms also feature heated flooring. This smart home is fully equipped with security cameras, over 30indoor & outdoor speakers, including high-end Yamaha outdoor speakers, and LED-lit open stairs. Luxurious details include three fireplaces, indoor & outdoor glass railings, and custom cabinetry in all closets and over $300K in custom millwork. The home offers two master suites on the second floor and a convenient BR with ensuite bath for elderly/home office use on the main level. The elevator provides easy access to all floors, while two furnaces ensure optimal climate control. The finished walk-out basement is an entertainer's dream, featuring a home theatre under the garage (400+ sq. ft.), open-concept wet bar, and a provision for a sauna and anther BR with ensuite bath. Step outside to your deep, ravine-backed backyard with a huge composite deck, surrounded by mature trees for ultimate privacy. This exceptional home offers unparalleled luxury, convenience, and style. Don't miss your chance to own this masterpiece! (id:60365)
5427 Anthony Place
Burlington, Ontario
Immediate possession for this stunning, sharply priced custom home completed in fall of 2023. This high performance home is offered at a price comparable to a basic code-built home, providing luxurious family-friendly living, with the utmost in function, comfort & energy efficiency. 2023 construction includes: first storey & second storey. House is fortified with 14 approximate walls for superior insulation, built on existing foundation (1958) with full basement update (2023). White oak hardwood floors, with master carpenter built focal walls/ceiling. Exterior: Maibec wood siding, clear cedar & stucco. Truly unique high-performance home is built using principles of the Passive House standard. Rheem hot water heat pump, Daiken air source heat pump, Hero-HRV, triple glazed windows, EV charger. Square feet: 2472 above grade, 1186 below (3658 gross) as per builder's plans. Main floor office, 3 large baths with heated floors & large main floor powder room with large storage closet. Upstairs: den/storage/play room. Ceilings just under 9 feet. Oversized double and barn door closets. Kitchen: island, quartz counters, with 36 sink and Thermador appliances. Lower level: Oak wine cellar with tasting table (listed as games room). Media room with 16 speakers (basement & main floor). Wet bar/beverage center, bar fridge. Sound resistant bedroom, music room, playroom or office. Upstairs laundry area in large main bathroom with 9'6 counter for folding. Bonus room/den/storage with sliding barn door. Great room: eating & living area off kitchen. Mudroom with double closets. Driveway paved 2023. Stone patio 239 x 1610. Fully fenced (mostly double sided) Some room sizes irregular; most room measurements as per floor plans. See floor plans in supplements. Furniture negotiable. Some photos digitally staged (furniture). (id:60365)


