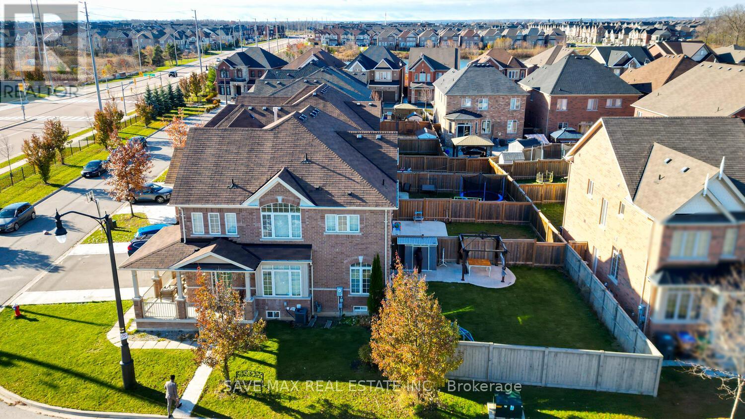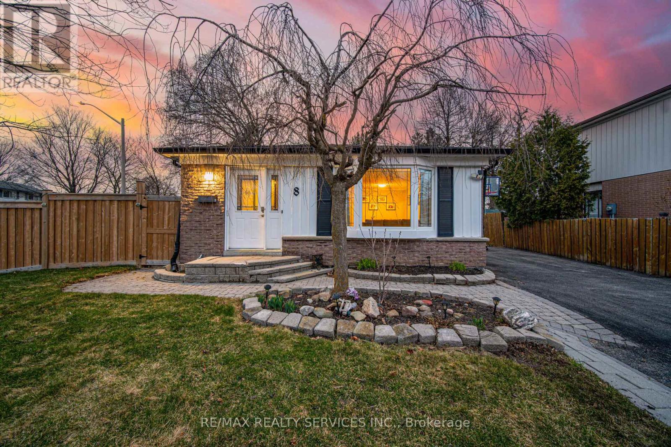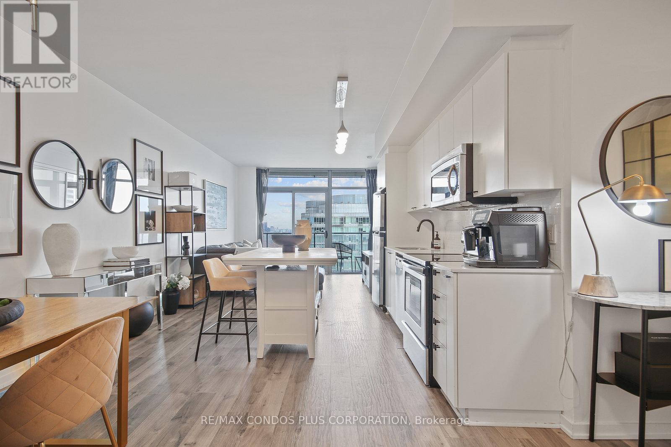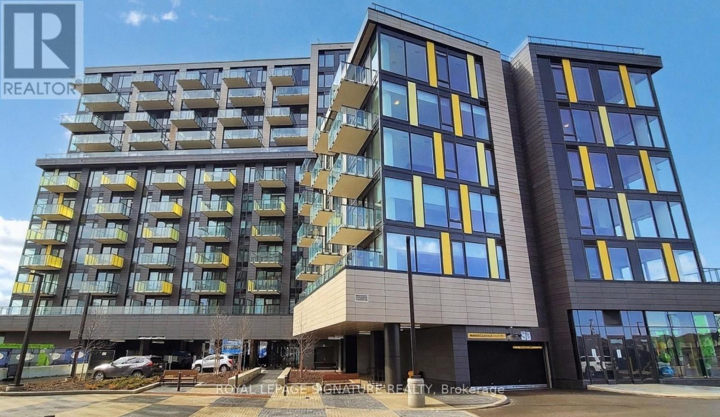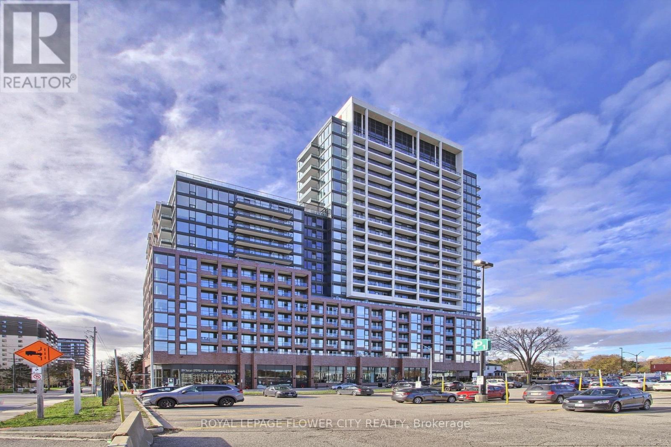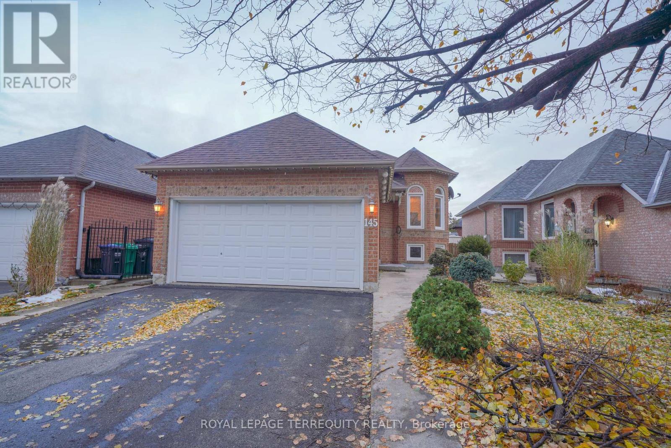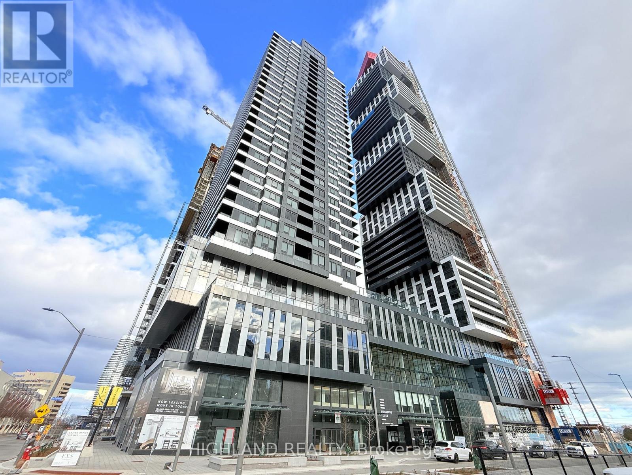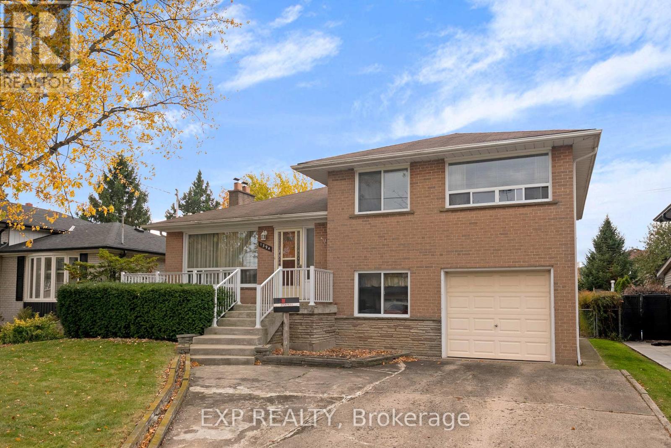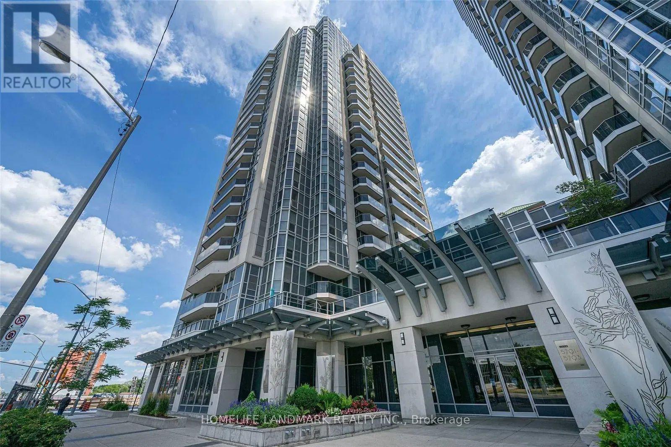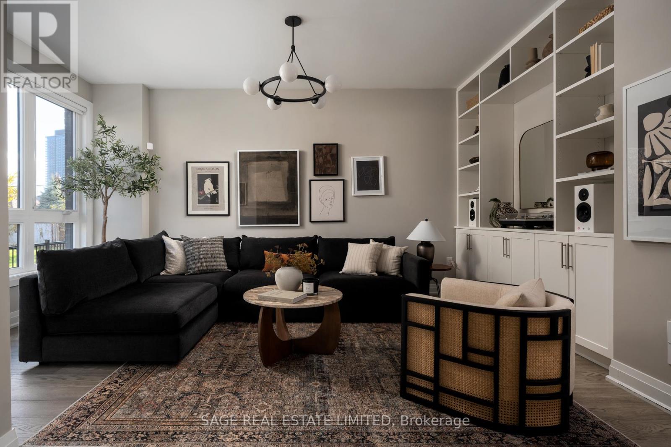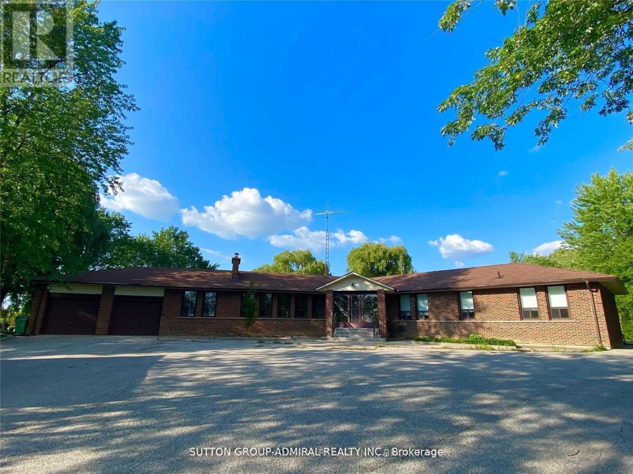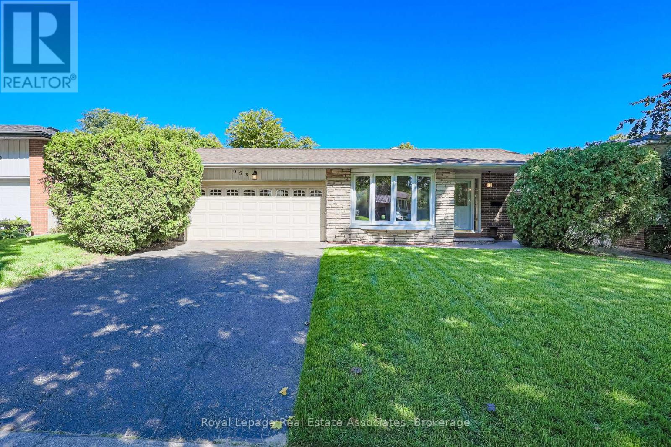39 Divinity Circle
Brampton, Ontario
Your Perfect Home Awaits!! This recently updated Property Features 3+1 Bedrooms (4 Bedroom option provided by builder), 4 washrooms. Single-Car Garage plus 4-Car Driveway Parkings. 1651 sq. ft. + 630 sq. ft (professionally finished basement) for Bright, Open Living. Big Private Backyard. Premium Corner Lot. Separate Living and Family room. Family room is upstairs for privacy as it should be. Upgraded Premium Light Fixtures. 10 ft Ceilings on main floor and 9" ceiling in bedrooms for a Luxurious Feel Built in 2015, this property is way Better-than-Average Detached Home as there are no properties on front and side, that means no neighbors on side and front for extra privacy. No sidewalk to clean in winters. (id:60365)
8 Reigate Avenue
Brampton, Ontario
Welcome to this charming 3-bedroom backsplit nestled on a rare premium corner lot in one of Brampton's most peaceful, family-friendly neighbourhoods. This well-maintained home sits on an oversized corner lot property that offers a true backyard oasis perfect for entertaining, relaxing, or creating your own private retreat. Step inside and discover a warm and inviting interior where timeless character meets thoughtful updates. Gleaming hardwood floors flow seamlessly across the main and upper levels, complementing the bright and airy living and dining spaces. The eat-in kitchen offers plenty of room for cooking and enjoying family meals. Upstairs, you'll find three generously sized bedrooms and a full 5-piece washroom ideal for growing families. The lower level offers a cozy family room with above-grade windows, a 3-piece bathroom, and a separate side entrance leading to the finished basement. With in-law suite potential, this space adds flexibility for extended family living or rental income. Additional highlights include crown moulding accents, a gas fireplace in the lower level, and proximity to great schools, parks, shopping, and quick access to Hwy 410 making your commute a breeze. Whether you're a first-time buyer or an investor looking for a versatile home on a standout lot, this property is loaded with opportunity and appeal. Not to be missed! Schedule a visit and see for yourself! (id:60365)
2614 - 103 The Queensway
Toronto, Ontario
FURNISHED (also available unfurnished) 1+den condo that hits the sweet spot between waterfront calm and downtown convenience. With impressive views of High Park, the Toronto skyline, and Lake Ontario, this suite delivers a daily reminder that you're perfectly positioned. The well-designed layout offers true breathing room: space for a full dining table, eat-in kitchen island, a large sectional couch, and a bedroom that comfortably fits a king-sized bed. The den adds valuable flexibility with extra closet/storage space and enough room for a crib or a proper work-from-home setup. The building offers a standout selection of amenities including indoor and outdoor pools, 2 gyms, sauna, tennis courts, theatre and media room, games lounge, party/meeting room, guest suites, and 24-hour concierge. There's even an on-site daycare! Perfectly located steps from the 501 Streetcar and minutes from the Gardiner. Skip across Lake Shore Blvd and straight onto waterfront walking + bike paths, and the beach! 1 Parking included. (id:60365)
903 - 3006 William Cutmore Boulevard
Oakville, Ontario
Never lived in! Step into luxury with this brand-new 1 Bedroom + Den, 1 Bathroom suite in Clockwork Condos by award-winning Mattamy Homes. Nestled in the sought-after Upper Joshua Creek community, this thoughtfully designed residence combines modern elegance with everyday convenience-ideal for professionals, couples, or small families seeking both style and functionality. The suite offers a spacious primary bedroom, a den that can easily serve as a second bedroom or home office, impressive 9 ft. smooth ceilings. Laminate flooring spans the unit, while large windows fill the space with natural light. The contemporary kitchen features quartz countertops, a sleek backsplash, and premium stainless steel appliances-perfect for both daily living and entertaining. Relax on your private balcony, or take advantage of premium building amenities including concierge service, a rooftop terrace with panoramic views, a fully equipped fitness centre, and an inviting social lounge. Lease include Heat, Air conditionong and high speed internet. Located in one of Oakville's most desirable neighbourhoods, you'll enjoy quick access to major highways, top-rated schools, parks, shopping, dining, and public transit. Don't miss this opportunity to experience elevated living in a vibrant, master-planned community. (id:60365)
411 - 28 Ann Street
Mississauga, Ontario
1 year old bedroom at Westport Condos in beautiful port credit . Contemporary sleek design with floor-to-ceiling windows , stone counter tops and plank files. Enjoy sunsets from your large balcony. GO train station right beside the building for easy commuting. Only a 5 min walk to Lake Ontario. Walkscore of 81. Enjoy over 225km of scenic trails/ parks. Only steps to dining , shopping and nightlife. 15,000 SQFT of amenities included. concierge , lobby lounge, co-working hub , fitness Centre , dog run and pet spa , rooftop terrace , sports/entertainment zone and guest suites. New Immigrants are welcome. (id:60365)
145 Springview Drive
Brampton, Ontario
Fall in love with this beautifully maintained 2+2 bedroom detached bungalow, offering gleaming hardwood floors, a newly renovated kitchen with large-format floor tiles, natural quartz countertops, a deep stainless-steel sink, a new Moen faucet, updated cabinet doors with soft-close hinges, and a new triple-zone four-door refrigerator. The bright, finished basement and tasteful updates throughout create a warm and welcoming atmosphere, complemented by a functional main-level layout filled with natural light. In addition to the stunning interior, the property includes a designer's shed (2022) with a wooden shingle roof, insulted walls and roof, and a tiled floor--perfect for a studio, workshop, or extra storage. Ideally situated in a highly sought-after neighbourhood, this home offers exceptional walkability. Enjoy being just steps from multiple grocery options including Walmart, Fortinos, and Ample Asian Grocery, as well as close proximity to LA Fitness, GoodLife Fitness, Canadian Tire, banks, and more. Commuters will appreciate being less than 100 meters from the bus stop and having easy access to Hwy 410. Brampton Hospital, restaurants, shops, and excellent schools are also conveniently nearby. Meticulously cared for and truly move-in ready, this property showcases remarkable pride of ownership inside and out. Don't miss this incredible opportunity -- comfort, convenience, and charm all in one! (id:60365)
4106 - 4015 The Exchange Street
Mississauga, Ontario
ONE BED , HIGH-LEVEL FLOOR, A beautiful modern 1-bedroom condo in the heart of Mississauga! Experience urban living at its best at EX1, just steps from Square One, Celebration Square, fine dining, and vibrant city life. This bright, open-concept suite features a custom kitchen with quartz countertops, built-in stainless-steel appliances, and 9-ft smooth ceilings. Enjoy resort-style amenities and geothermal heating/cooling for year-round comfort. Conveniently located near transit, Sheridan College, parks, and major highways, this stylish home offers the perfect blend of modern luxury and an unbeatable location. (id:60365)
1394 Strathy Avenue
Mississauga, Ontario
Spacious five-bedroom side-split in the heart of Lakeview. Bright main floor with large windows and plenty of natural light. Upper level offers three generous bedrooms, including a primary with 2 piece ensuite. Lower above-grade level includes two additional bedrooms. Basement features a large family room with wood-burning fireplace. Strong upside potential for renovation and/or expansion making it an excellent opportunity for handy families or investors. This is a solid home with great bones in a desirable neighbourhood a short distance to an approved & master planned waterfront redevelopment. (id:60365)
2207 - 5793 Yonge Street
Toronto, Ontario
Prime Location! Menkes Built Luxury Condo in the highly sought-after in the North York Area! Just Steps from Yonge & Finch Subway Station, GO/VIVA Bus Terminal. Close to a lot of restaurants, Shops, Schools, and Library, Banks, and Walking trails around the corner! Great Amenities including gym and indoor swimming Pool and much more! This Amazing Open Concept 1+1 Den unit (Den can be a 2nd bedroom or office) includes 1 LOCKER AND 1 PAKRING! (id:60365)
101 Beaver Avenue
Toronto, Ontario
Discover refined urban living in this contemporary home, offering over 3,000 sf of beautifully designed space in one of Toronto's more connected communities. Built in 2018, this residence combines modern design with everyday comfort across four levels, each featuring ceilings over 9 feet and floor-to-ceiling windows that fill the home with natural light while showcasing park views on every floor. The main level features an open-concept layout with a chef's kitchen showcasing quartz counters, custom millwork, under-cabinet lighting, and designer fixtures. The spacious living area is bright and inviting, complete with a fireplace, while the dining room offers automatic blinds and a walkout to a private deck with a gas hookup for a BBQ. Upstairs, the primary suite offers a spa-like ensuite, walk-in closet with custom built-ins, and a private balcony overlooking the park. The flexible layout includes 3+1 bedrooms, 5 bathrooms, a main-floor office, dedicated laundry room, and a top-floor loft or workspace. Outdoor living is elevated with multiple spaces, including a private balcony and a rooftop terrace showcasing CN Tower and city skyline views. A rare attached 2-car garage with direct entry and mudroom adds convenience rarely found in the city. Set within a close-knit enclave of modern homes, 101 Beaver Avenue is part of a true family community where neighbours are friends, children play together in the shared green space, and residents regularly connect. Just steps from Geary Avenue's vibrant cafés, restaurants, and creative studios, the location offers a unique blend of urban energy and neighbourhood warmth. (id:60365)
10623 Clarkway Drive
Brampton, Ontario
Bright & Spacious, Mature Ranch-Style Home, Located On A Oversized Lot Surrounded By Green Space Perfect For Large Family. House Contains Many Spacious Rooms With Elegant Interior Exposed Brick. Large Kitchen/Breakfast Area. Deck In Back Overlooks A Very Spacious Backyard. Enjoy Your Privacy In A Country Setting And Desirable Neighborhood That Provides Easy Accessibility To The City. 2 Car Garage + Driveway That Fits 10+ Cars. Max 4 Occupants/Adults As Per Landlord. Basement Is Not To Be Used By Occupants (Only As Storage). Located Very Close To Highways 50, 27 & 427. Just Move In & Enjoy. Available Immediately. (id:60365)
958 Fletcher Valley Crescent
Mississauga, Ontario
Welcome To This Detached 3-Level Backsplit In The Heart Of Clarkson Village, One Of Mississauga's Most Desirable Communities. Situated On A Tree-Lined, Family-Friendly Street, This Home Offers Three Bedrooms Plus A Fourth On The Lower Level, Along With Two Bathrooms. The Main Level Features An Updated Eat-In Kitchen With A Walkout To The Yard, As Well As An Open-Concept Living And Dining Area. Generous-Sized Bedrooms With Hardwood Flooring On The Upper Level, With Additional Hardwood Preserved Under Broadloom On The Main And Upper Hallway. All Bedrooms Have Been Freshly Painted And Updated With New Light Fixtures. The Renovated Basement (2016) Includes A Spacious Recreation Room With A Surround Sound Speaker System, A Wood-Burning Fireplace, An Additional Bedroom, And A Large Crawl Space For Storage. Step Outside From The Dining Room To A Private Backyard Retreat With A Landscaped Garden Patio And An Inground Pool, Professionally Maintained Weekly With A Brand-New Pump (Sept 2025) And Heater Installed In 2015. Air Conditioning Unit Tune-Up (May 2025), Chimney And Fireplace Inspection (Sept 2025). Additional Highlights Include A Two-Car Garage, Parking For Four Vehicles, And Freshly Laid Sod In The Front Yard For Great Curb Appeal. Ideally Located, This Home Is Within Walking Distance To Clarkson GO Station, Clarkson Crossing Shops, Restaurants In The Village, And Schools, With Major Highways Just Minutes Away. (id:60365)

