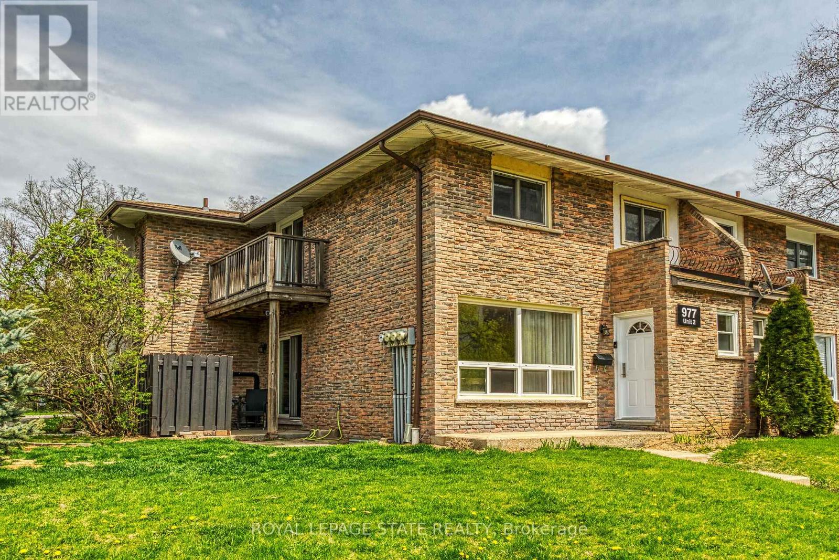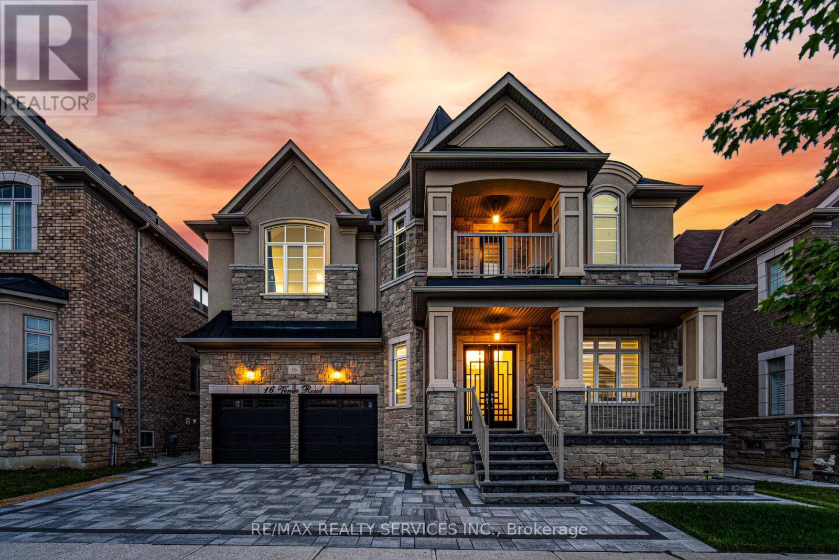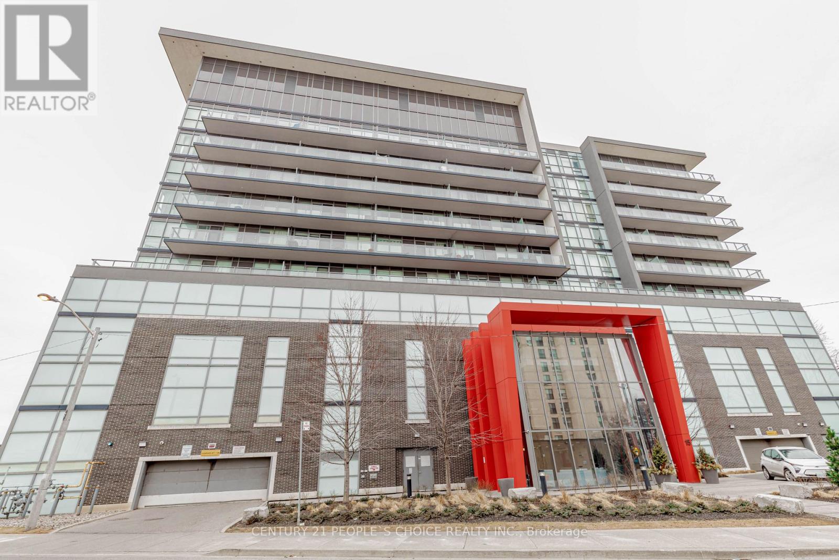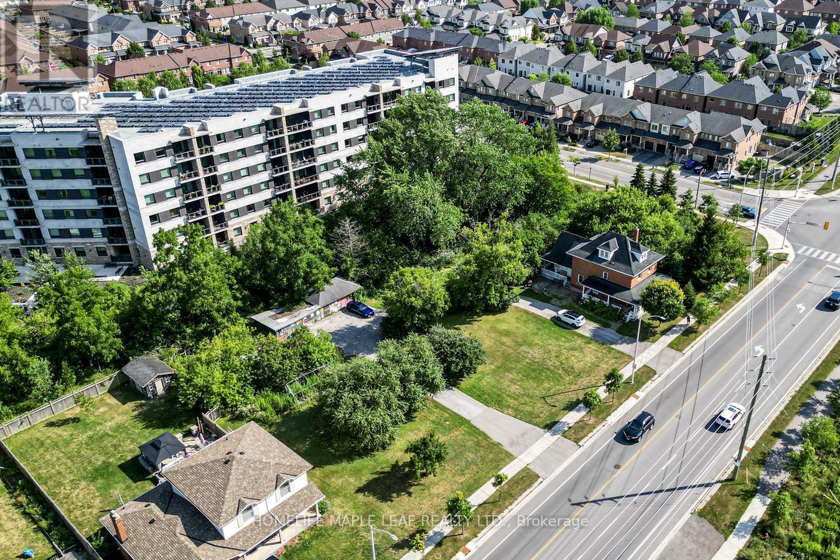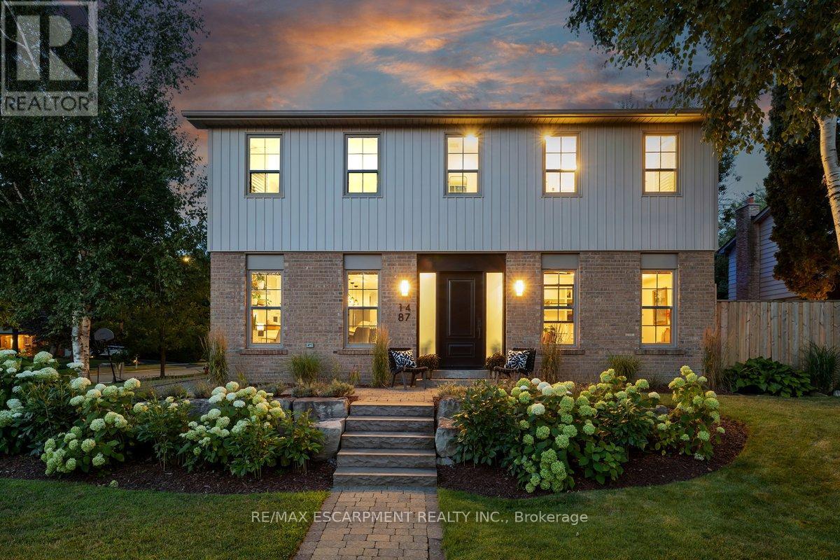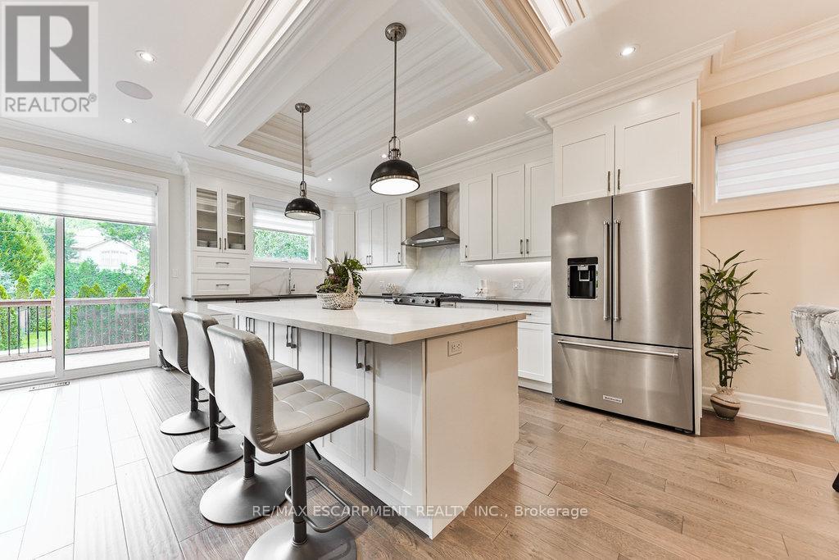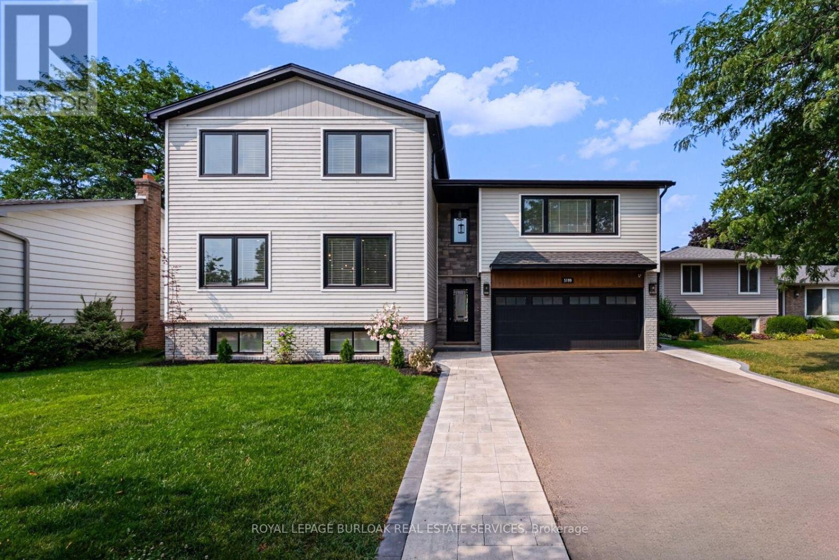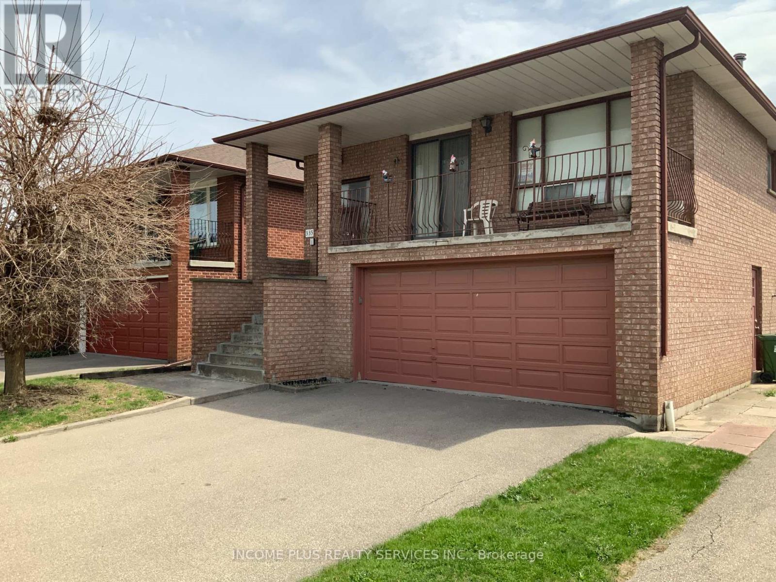13311 Sixth Line
Milton, Ontario
Welcome to a remarkable custom-built family estate on 5.76 acres of private paradise. Designed and built by the owners with intention, love, and exquisite detail, this one-of-a-kind home isnt just a place, its a lifestyle and a legacy. From the moment you arrive, you're greeted by a soaring 22-ft ceiling, floating staircase, and natural light pouring through oversized windows, bringing the outdoors in. Built for growing families and joyful gatherings, this home has hosted countless milestones: first steps and dances, birthday candles blown out under the stars, Christmas mornings wrapped in laughter and paper, and quiet nights by the fire pit. Every inch has been thoughtfully crafted for connection, comfort, and celebration. The chefs kitchen is extraordinary, with dual islands seating 14, top-tier appliances, and seamless flow to the sunroom and outdoor kitchen. Its where Sunday meals became memories, and laughter lingered long after dessert. Enjoy a private elevator, full spa with 10-person jacuzzi, steam room, and sauna, plus a walkout basement with theatre, gym, bar, and game zone. A 3-bedroom guest house over the garage, ideal for extended family, in-laws, or a nanny. Outdoors, relax by the heated saltwater pool, gather around one of two fire pits, or play on the tennis and basketball courts. Stroll the walking paths that circle your private pond or unwind in one of many quiet corners designed to connect with nature. Smart-home integrated, energy-efficient (solar + geothermal), and serviced by two septic systems for convenience and capacity. Completely turnkey with no renovations needed. This home isn't just stunning, its soulful. From fireside stargazing to laughter-filled meals in the chefs kitchen, every space invites memory-making. Add a spa, theatre, pool, guest house, pond, and room for generations, and you've found more than a home. Youve found your forever. (id:60365)
2 - 977 Francis Road
Burlington, Ontario
Bright & Spacious 3-Bed, 3-Bath End-Unit Townhome in Family-Friendly Community Welcome to this rarely offered end-unit townhome featuring 3 bedrooms, 3 bathrooms, and 2 exclusive parking spaces. Enjoy open-concept living and dining areas, a private patio, and a balcony off the spacious primary suite. Located in a quiet, family-oriented neighborhood just steps from schools, shops, and transit this home offers the perfect blend of comfort and convenience. (id:60365)
16 Venue Road
Brampton, Ontario
Welcome to this beautiful Castlemore home in Brampton! With over 5,000sqft of living space, it offers 10 ft main floor, 9 ft upper level & 9 ft LEGAL BASEMENT. TANDEM 3-car garage, 5 bedrooms, and 6 bathrooms. You'll love the grand great room with its high decorative ceilings, pot lights, stone fireplace, and chandelier perfect for both family time and entertaining. The home features a stunning main kitchen plus a handy spice kitchen. The bright breakfast area opens directly onto an interlock patio, ideal for outdoor meals. The spacious primary suite is a true retreat, complete with a custom walk-in closet with island, a cozy two-sided fireplace and a luxurious 5-piece en-suite. Bedroom 2 includes its own walk-in closet and private bathroom, while bedrooms 3 and 4 share a Jack-and-Jill 5-piece bath. 5th room could become a fifth bedroom. 2-bedroom LEGAL BASEMENT suite and another separate unit perfect for extra income or extended family. Outside, a freshly finished stone driveway adds to the curb appeal. With thoughtful upgrades throughout, this home offers space, style, and opportunity in one of Brampton's top neighborhoods. Schedule your visit today! (id:60365)
628 - 15 James Finlay Way
Toronto, Ontario
*** MOTIVATED SELLER**** Location Location Location...........Stunning Studio Condo Suite .....Located Walking Distance To Almost Everything** This Beauty Has All You Need To Enjoy In Your New Home. Open Concept Kitchen, Livingroom and Dining*** Kitchen Comes With All Stainless Steel Appliances, Granite Countertop , Over-The-Range Microwave, Undermount Double Sink. Walk Out To The Terrace From The Livingroom.... Where You Can Create Wonderful Summer Memories While Enjoying Great BBQs. Large Closet With Full Length Mirror Doors. Full Washroom With Stand Up Shower *** In-Suite Laundry***** Locker **** 1 Parking Spot***** Come And Fall In Love**** The interior unit pictures are prior to the tenant moving in and are not current.** (id:60365)
6830 Main Street W
Milton, Ontario
Diamond in the rough holding great worth, quality and hidden beauty now available for Sale in Milton. Prime property has your own choice available for residential community living or commercial development land of possibilities. Milton's Busy Main Street W Corridor! This 0.77-acre site, Calling all developers and investors! Amazing 0.77 acre property located in a prime location within a thriving municipality. Ideal for future development. Milton continues to be one of the fastest growing communities in Canada. Through the provincial A Place To Grow Plan, Close To Many Amenities, Existing And Future Residential And Retail Complexes. Palermo Village Scheduled For Major Growth And Expansion. Just Minutes To Hwy, Public Transit And More. (id:60365)
1487 Chriseden Drive
Mississauga, Ontario
Why renovate when you can move right in? With over $500,000 in recent upgrades, this designer-finished home could grace the pages of House & Home magazine. Welcome to 1487 Chriseden Drive in the heart of Lorne Park a fully renovated residence where all you need to do is turn the key and start living. Just minutes from vibrant Port Credit with its waterfront trails and diverse dining options, and ideally located for commuters, this home offers the perfect blend of luxury and convenience. The airy, open-concept main floor is perfect for entertaining, with a dedicated office and a spacious mudroom that walks out to the backyard. The primary suite is a luxurious retreat with a five-piece ensuite and generous walk-in. Downstairs, the glass-enclosed home gym is ideal for fitness enthusiasts, while a fifth bedroom, bathroom, and kitchenette create a comfortable, private space for guests. Step outside to your own private resort: a saltwater pool with waterfall, new high-end Beachcomber hot tub with integrated Bluetooth sound, games area, privacy fencing, and plenty of room for a future outdoor kitchen or gazebo. Stylish, modern, and completely move-in ready. Welcome home. (id:60365)
34b Pine Avenue N
Mississauga, Ontario
Offering the potential for extra rental income or a private in-law suite with its separate basement entrance, this beautifully upgraded home is located in Port Credit, one of Mississauga's most desirable communities. The spacious semi-detached layout features an open-concept main floor with a gourmet kitchen, elegant mouldings, and sun-filled living and dining areas perfect for modern living. The luxurious primary suite showcases coffered ceilings, custom-built-ins, and a spa-like ensuite. Generously sized bedrooms and a fully finished basement with a large bedroom, full bath, and private walk-up entrance provide flexible living space for family, guests, or tenants. (id:60365)
5199 Broughton Crescent
Burlington, Ontario
Unmatched Luxury & Scale A Rare Gem. At nearly double the size of the average area home, this custom 2023 rebuild offers 3,500 sqft of total finished space (2,740 above grade + finished basement). Every detail is brand new: plumbing, 200-amp electrical, roof, windows, insulation, HVAC, and more. The main level stuns with oak floors, open riser stairs, and a chefs kitchen with 10-ft quartz island, pot filler, coffee bar, double ovens, open shelving, and designer finishes. The 550 sqft family room is a show stopper its own level with custom built-ins, huge windows, and space to host or unwind. Upstairs, the primary suite is a true retreat with a large walk-in closet and spa-style ensuite featuring double vanities, soaker tub, and walk-in shower. Two more oversized bedrooms, a high-end full bath, and convenient laundry complete the top floor. The basement in-law suite includes a bedroom, full kitchen, living room, laundry, bath, and storage. Outside, enjoy the saltwater pool oasis with all-new liner, pump, heater, and filter, plus a 350 sqft covered porch with cedar accents, fans, lighting, and sun shades. Finished with Fraser Wood siding, a double drive, and set on a quiet street with a waterproofed foundation (2021). (id:60365)
10 Calstock Place
Brampton, Ontario
Welcome Home, Truly Move In Ready. Almost 7000sqft Of Living Space. Situated On A Private Court With a Massive Premium Pie Shape Lot (Over 120ft Width In Back As Per GEO), Height Ceilings, Separate Living, Dining, Family & Office On Main Floor. Living Room & Family Rooms Have Fireplaces & Ceilings Are Open To Above With Ceiling Millwork. Oversized Kitchen With Built In Appliances, Serving Area, Large Pantry & Work Station. Breakfast Area Walks Out To Your Private Deck. Upstairs Also Has High Ceilings, A Primary With A Walk-in Closet, Oversized Powder Room, Dressing/Makeup Area & Feature Ceilings. The 3 Additional Large Bedrooms All Have Oversized Windows, Access To Washrooms & No Carpet. There is Another Office Space Upstairs With Views To Below Of The Family Room. Fully Finished Walkout Basement With Large Windows, Wet Bar/Kitchenette, Full Washroom, Extra Room, Oak Main Stairs & Oak Service Stairs. Large 3 Car Garage With Parking On The Driveway For 5 Additional Cars. Close To Schools, Parks, Shopping (id:60365)
624 - 15 James Finlay Way
Toronto, Ontario
*** MOTIVATED SELLER**** Location Location Location...........Stunning 1 Bedroom Condo Located Walking Distance To Almost Everything** This Beauty Has All You Need To Enjoy Your New Home. Open Concept Kitchen, Livingroom and Dining*** Kitchen Comes With All Stainless Steele Appliances, Granite Countertop With Flush Bar, Over The Range Microwave, Undermount Double Sink. Walk Out To The Terrace From The Livingroom.... Where You Can Create Wonderful Summer Memories While Enjoying Great BBQs. Large Bedroom With Mirrored Full Length Closet Doors. Full Washroom With Tub *** In-Suite Laundry***** Come And Fall In Love**** (id:60365)
335 Ranee Avenue
Toronto, Ontario
Welcome to 335 Ranee Avenue, a Raised Brick Bungalow with 2 Walk Out, 2 Kitchens, Perfectly situated just moments from Yorkdale Shopping Centre, TTC SUBWAY. Natural Light from south lot exposure. Private Driveway. Renovate interior to your own personal liking and vision. Hardwood Floors in 3 bedrooms. Move in and enjoy to suit to your own vision. Prime Location. South Lot! Come and see! Enjoy convenient transit access and close proximity to shopping with Toronto City Park steps away. Master Bedroom has a 2-pc washroom for your convenience. Main Floor Washroom has a bidet for your benefit. House Built-1981 Thank you for your consideration! (id:60365)
37 Park Road
Tiny, Ontario
Charming Woodland Beach Cottage Backing onto Forest, Steps to the SandLovingly cared for by the same family since 1978, this 3-bedroom, 1-bathroom cottage offers the perfect blend of rustic charm and summer simplicity. Set on a generous, private lot that backs onto lush forest, this 800 sq ft retreat features a single-car garage with workshop and cantina, plus a handy storage shed and wood shed for all your beach and backyard essentials.Step onto the spacious front deck or cozy up around the firepit on the back patio after a day in the sun. Inside, youll find a bright and open living/dining/kitchen area with large windows, paneled walls, and low-maintenance linoleum flooringperfect for sandy feet and carefree summer living.Located in the heart of Woodland Beach (Concession 2, Tiny Township), you're just a short stroll to two beach access paths and all the essentials: a convenience store, LCBO depot, local restaurant, post office, and the community centre. With its white sandy shoreline, shallow sandbars, and crystal-clear bay waters, this peaceful, family-friendly area is ideal for swimming, beachcombing, or simply unwinding.Only a 12-minute drive to Wasaga Beach or Elmvale, 30 to Midland, and 40 to Collingwood. All this just 90 minutes from the GTAmaking it an easy weekend escape or the start of a new family tradition. (id:60365)


