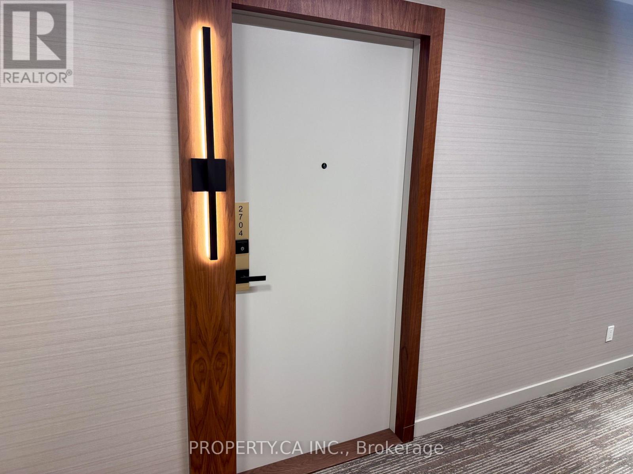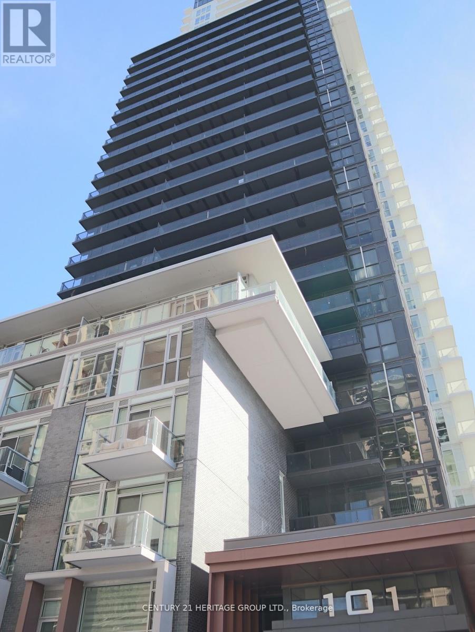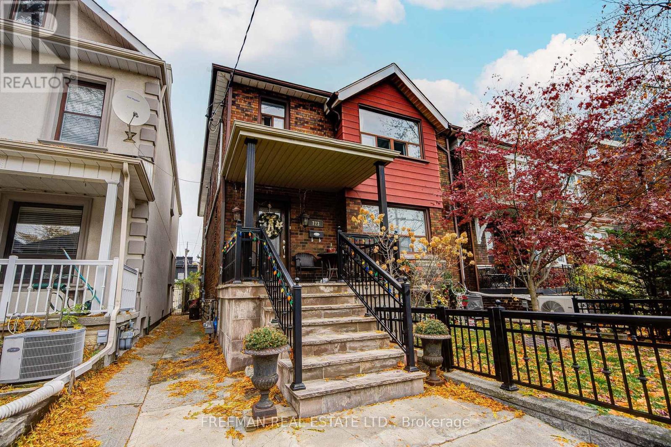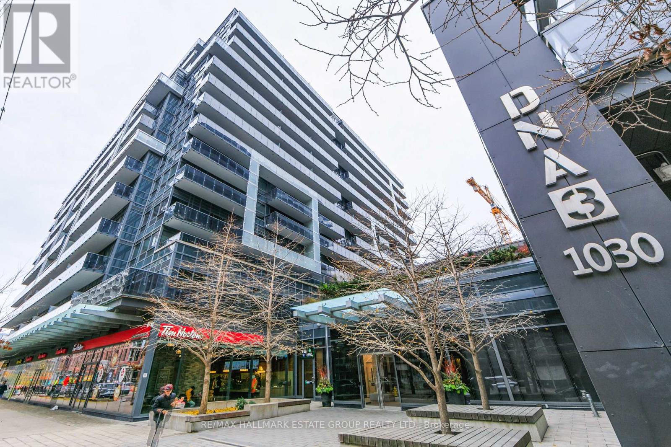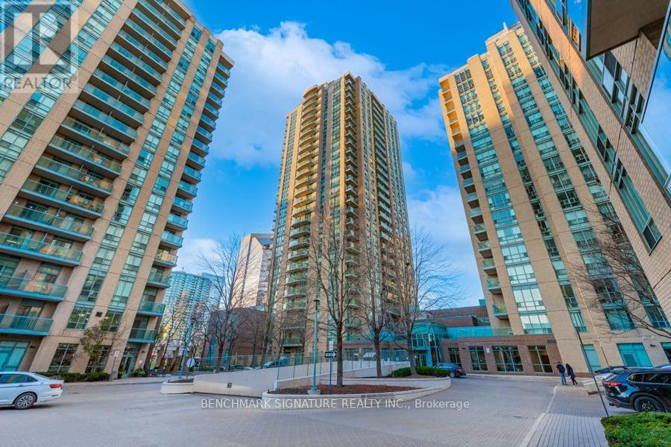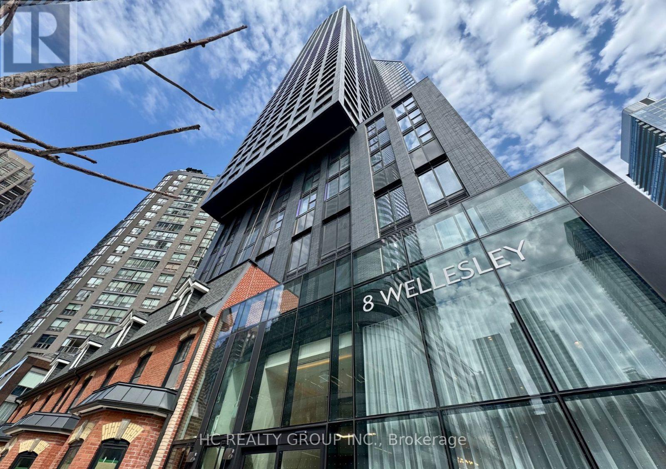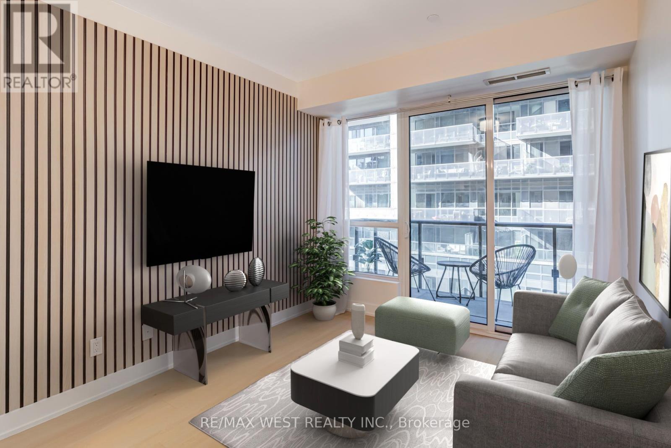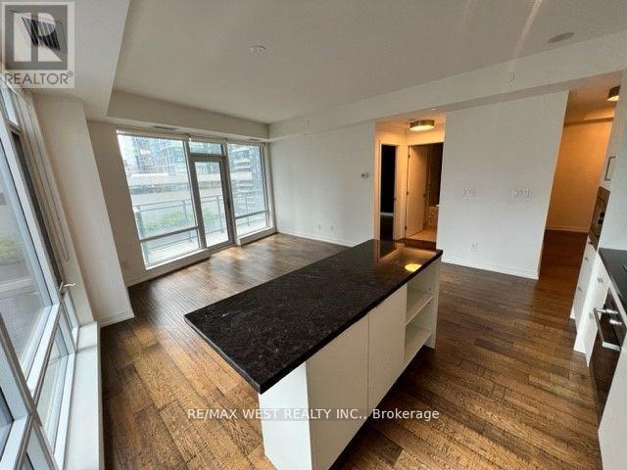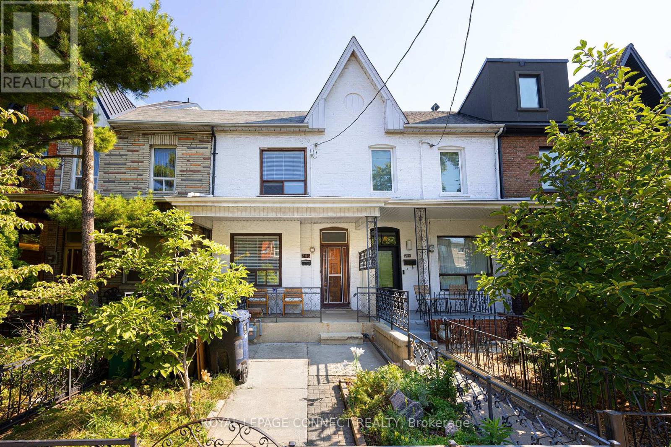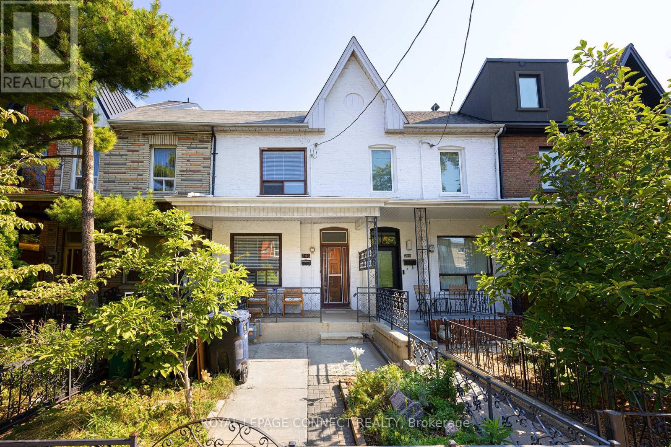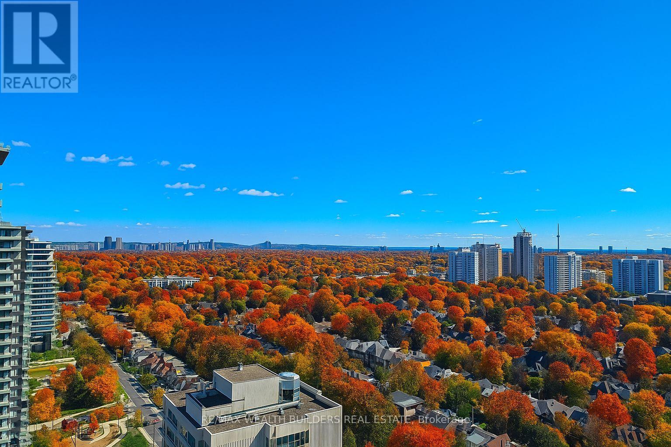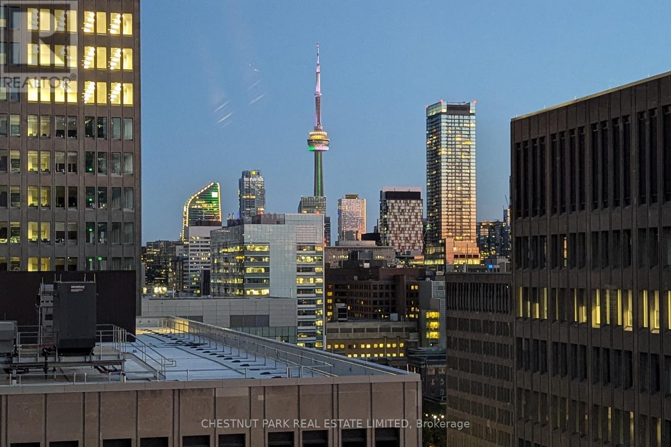2704 - 327 King Street W
Toronto, Ontario
Live in One of Downtown Toronto's Most Sought-After Buildings! Located in a prime downtown neighbourhood, this beautifully designed 1-bedroom condo with parking offers the perfect balance of style and convenience. Enjoy a sleek, modern kitchen with built-in appliances, a bright and spacious living area, and a true bedroom with a large window showcasing city views.Perfectly positioned between the Financial District and King West, you'll have the best of downtown living-work, dining, nightlife, and entertainment-all just steps away. TTC transit, shops, and everyday amenities are right at your doorstep. Don't miss this opportunity!! (id:60365)
1008 - 101 Erskine Avenue
Toronto, Ontario
Luxury Tridel 101 Erskine Condos, bright spacious 1 bedroom unit, functional layout, built-in appliances, stone counter, large walkout balcony. Public transit at doorsteps, walk to Yonge Eglinton subway station and Eglinton cross town LRT. Close to all amenities. (id:60365)
2nd Fl - 723 Euclid Avenue
Toronto, Ontario
Enjoy unbeatable convenience and a welcoming community in this spacious, well-maintained 2-bedroom apartment in the heart of Seaton Village/Annex.Featuring house-sized living and dining areas, this home offers plenty of room to settle in and enjoy everyday living. Step out onto your private porch overlooking a quiet backyard-perfect for morning coffee and fresh air. With windows in every room, the space is bright and inviting all day long.The well-equipped kitchen provides generous storage for all your favourite spices and gadgets, plus a dishwasher for added comfort. In-suite laundry and air conditioning make everyday living even easier.A cozy office nook creates an ideal setup for remote work, study, or unwinding with a good book or your iPad.Step outside and enjoy everything this vibrant neighbourhood offers: Christie Pits Park and Bickford Park just moments away, along with easy transit access at Christie Station (Line 2) or Bathurst Station (Line 1). Stroll to beloved Seaton Village cafés like Tiny's or Emily Rose Café, and take advantage of exceptional grocery options around the area including Fiesta Farms, Summerhill Market, Loblaws, Farm Boy, Pat Central, and more.A rare opportunity combining comfort, character, and an unbeatable location-don't miss your chance to make it yours. (id:60365)
845 - 1030 King Street W
Toronto, Ontario
Welcome to DNA 3 - one of the most coveted addresses in the city. This one-bedroom + den condo is all about smart design and modern vibes. With soaring 9-foot ceilings and floor-to-ceiling windows, natural light floods the 630 SF interior and spills onto your 105 SF full-width balcony - perfect for morning coffee or evening drinks. The layout is ultra-efficient, with zero wasted space. The sleek, flat-front kitchen features stainless steel and integrated appliances, quartz counters, and a large island that doubles as your dining table. The living room easily fits a big couch and chair, giving you space to lounge, stream, or host friends. Freshly painted top to bottom, this place is move-in ready. Your king-sized primary bedroom retreat comes with floor-to-ceiling windows and a walk-in closet that's actually spacious. The den is flexible - think home office, guest room, or creative studio. Lovely bathroom with lots of storage a deep soaker tub! But wait, there's more... this unit has a dedicated laundry room with more storage! DNA 3 brings resort-style amenities right to your doorstep: a state-of-the-art gym, yoga room, rooftop terrace with BBQs and fireplaces, stylish party room with two kitchens, guest suites, theater room, secure parcel delivery, and 24-hour concierge. Outside, you're surrounded by the best of downtown living: Trinity Bellwoods, Stanley, and Massey Harris Parks, plus Ossington, Queen West, and Liberty Village. Shops, cafes, restaurants, and nightlife are all within reach. Streetcar service is at your door, No Frills and Tim Hortons are downstairs, Starbucks is across the street, and you're a short walk to the Exhibition GO Station and Harbourfront. With TTC and bike lanes right outside, the entire city is yours to explore. (id:60365)
1802 - 22 Olive Avenue
Toronto, Ontario
Must See! Prime Location Yonge/Finch! Beautiful Two bedroom & one bathroom Corner Unit. Large windows offers unobstructed view and sunlight. Parking and Locker included. Steps to Subway, GO station, TTC, and YRT means your commute could be as breezy as your living space. Culinary delights, shopping, fitness centers, and entertainment options are all within easy reach. Most utilities covered by the maintenance fees, including access to a game room and a party room, 24 hours concierge, and exercise room providing lifestyle of convenience and joy. Turnkey living in a prime location! (id:60365)
5911 - 8 Wellesley Street W
Toronto, Ontario
Welcome to Brand New 8 Wellesley St W - Unit 5911*******INCLUDING 1 PARKING SPOT****** A stunning 2 Bedroom, 2 Bathroom Corner Suite featuring unobstructed southwest exposure with breathe-taking city and lake views. Floor-to-ceiling windows provide exceptional natural light throughout the day. Spacious open-concept layout with premium finishes and a private balcony perfect for enjoying the skyline and lake vistas. Includes one parking space. Located in the heart of downtown Toronto - steps to Wellesley Subway, close to University of Toronto, Toronto Metropolitan University, Queen's Park, hospitals, supermarkets, and parks. Enjoy modern luxury living with breathtaking views and unbeatable convenience! (id:60365)
431 - 1030 King Street W
Toronto, Ontario
Wow! Absolutely The Best Value in King West! Modern 1 Bed + Den in the Heart of King West Turnkey & In Immaculate Condition!! Welcome to DNA3, an exceptionally managed condo, where contemporary design meets urban convenience in one of Toronto's most dynamic neighbourhoods. This beautifully updated 1 Bed + Den suite offers a stylish open-concept layout with sleek built-in appliances, a refreshed kitchen with an island, and soaring 9-foot ceilings that enhance the space's airy feel. Enjoy brand new light oak coloured laminate floors, an upgraded bathroom vanity and mirror, custom drapery, a feature wall in the living area, upgraded lighting throughout, and the convenience of ensuite laundry. Step out onto your spacious balcony, an ideal spot to unwind at the end of the day. Every element has been thoughtfully curated to create a move-in-ready home in pristine condition. Residents of DNA3 benefit from exceptional building amenities, while the location places you steps from the best of King West, Liberty Village, Queen West, and Trinity Bellwoods Park. Trendy restaurants, boutique shops, TTC, GO Transit, and the vibrant nightlife of King Street are all at your doorstep perfect for professionals seeking a connected, stylish, and effortless lifestyle. Exceptionally Managed Building! (id:60365)
1209 - 21 Widmer Street
Toronto, Ontario
The Cinema Tower Condominium. Bright & Spacious Beautiful Corner 'Coppola' Unit. Facing S/E. Designer Cabinetry, S/S Appliances, High Ceiling, Balcony. 10-15 Minute Walk To Everywhere, To Your City Playground Steps To The Art Gallery Of Ontario, Thompson Hotel, Four Seasons Centre And Rogers Centre, Roy Thomson Hall, The Royal Alex And The Tiff Bell Lightbox, Ivan Reitman's Restaurant, Montecito, Is Just Downstairs. (id:60365)
Lower - 246 Niagara Street
Toronto, Ontario
Spacious & Beautifully Renovated! Welcome to this oversized one-bedroom in the vibrant heart of Niagara! Freshly renovated and never lived in, this generous space is the perfect blend of charm and modern convenience. Step into a spacious eat-in kitchen featuring stainless steel appliances, butcher block countertops, and a custom tiled backsplash - perfect for both cooking and entertaining. Enjoy the convenience of ceramic floors throughout, plus the convenience of ensuite laundry. Storage is not a problem with your very own ensuite locker. Commuting is a breeze with streetcar access on both King West and Queen West. And when it comes to amenities, you're spoiled for choice: walk to Loblaws, Metro, No Frills, Sobeys, LCBO, Wine Rack, and a wide selection of local restaurants, bars, shops, and services. Utilities Included! Street parking available through the City of Toronto (at the time of listing). Don't miss your chance to live in this bright, beautiful space in one of Toronto's most desirable neighbourhoods! (id:60365)
Main - 246 Niagara Street
Toronto, Ontario
Light, Bright & Beautifully Renovated! Welcome to this spacious main-floor two-bedroom plus den in the vibrant heart of Niagara! Freshly renovated and never lived in, this sun-filled space is the perfect blend of charm and modern convenience. Step into a spacious eat-in kitchen featuring stainless steel appliances (including built-in microwave), butcher block countertops, and a custom tiled backsplash - perfect for both cooking and entertaining. Just outside, your private patio awaits summer BBQs and morning coffees. Enjoy the warmth of hardwood floors throughout, plus the convenience of ensuite laundry. Commuting is a breeze with streetcar access on both King West and Queen West. And when it comes to amenities, you're spoiled for choice: walk to Loblaws, Metro, No Frills, Sobeys, LCBO, Wine Rack, and a wide selection of local restaurants, bars, shops, and services. Tenant pays 35% of utilities. Street parking available through the City of Toronto (at the time of listing). Don't miss your chance to live in this bright, beautiful space in one of Toronto's most desirable neighbourhoods! (id:60365)
2702 - 2181 Yonge Street
Toronto, Ontario
*RATES HAVE DROPPED AGAIN AND WE'RE PRICED AT $835 PER SQ.FT! - OVER 1220 SQ. FT OF TOTAL LIVABLE SPACE AND NOT LISTED FOR A BIDDING WAR* Welcome to Quantum South by Minto. This large corner 2-bed/2-bath unit has a very desirable south-east exposure with TWO private balconies, no wasted space and floor-to-ceiling windows throughout = excellent natural light and sweeping midtown skyline and lake views. Perfect split bedroom floor plan, ideal for end-users/downsizers wanting real space! Proper foyer, full-size living & dining space. Primary bedroom w/ 4-pc ensuite + double closet; second full bath; in-suite laundry, with parking and locker. Amenities include 24/7 concierge, large indoor pool, sauna, gym, party/meeting rooms, theatre, guest suites and visitor parking. Prime Yonge & Eglinton location, steps to Eglington subway, groceries, parks, gyms, and dining within minutes. Schools nearby: Eglinton Jr PS, Hodgson MS, North Toronto C.I. You can't beat this price for the location! (id:60365)
1903 - 62 Wellesley Street W
Toronto, Ontario
Welcome to Suite 1903 - an expansive, beautifully updated 2 Bedroom + den, 2 Bathroom residence offering over 1,600 sq.ft. of sophisticated living in one of Torontos most coveted boutique buildings. Perched on the 19th floor, this sun-drenched suite showcases breathtaking south-facing views of the city skyline, flooding every room with natural light. Thoughtfully redesigned with elegance and comfort in mind, the suite features a gourmet kitchen with sleek, modern finishes, luxuriously renovated bathrooms, and newly refinished flooring throughout. The smooth ceilings and fresh designer paint palette create a calm, contemporary atmosphere, while automated blinds add a seamless touch of convenience and style. The graciously sized bedrooms offer a quiet retreat, including a spacious primary suite complete with a large walk-in closet featuring custom built-ins throughout. A versatile den makes the perfect home office, reading room, or private library. Generous in-suite storage enhances functionality without compromising aesthetics. Perfectly situated just moments from Yorkville, Bay Street, Queens Park, and the University of Toronto, this residence offers a rare blend of space, light, and luxury in the heart of the city. A true sanctuary for those who appreciate fine design and exceptional living. ++ Updated electrical thermostats throughout, New automatic blinds throughout, Hardwood Floors recently refinished, New paint colour throughout, New counter top in second bathroom, Updated electrical and light fixture outlets, Built-in wiring for speakers throughout dining room/living room/ master bedroom, Smooth ceiling and updated ceiling fixtures and halogen lights, Built-in closet organisers in primary suite, Carpets freshly deep cleaned. Building offers squash court, gym, outdoor terrace + beautiful pool and 24/7 concierge/security and ample visitor parking! (id:60365)

