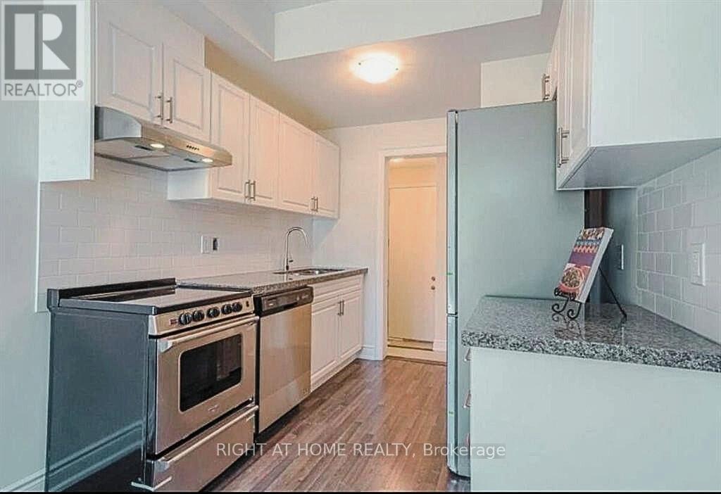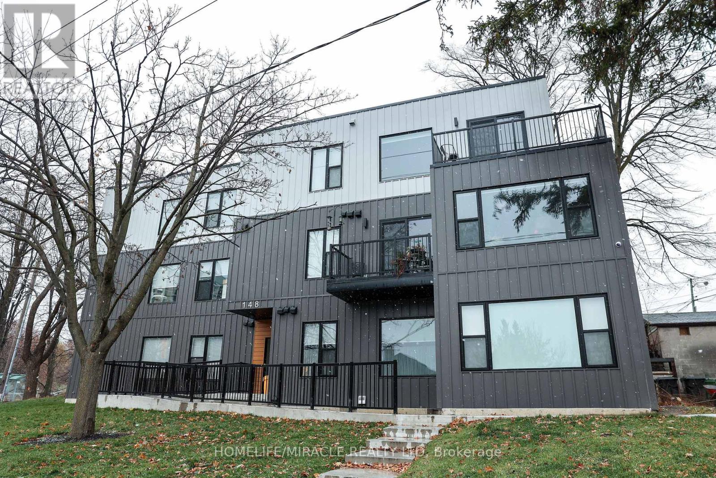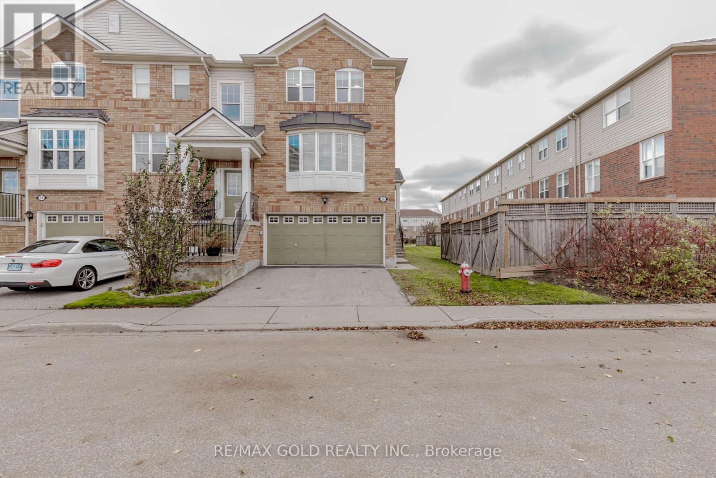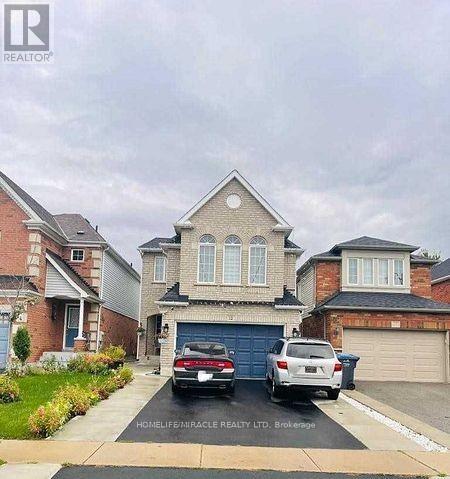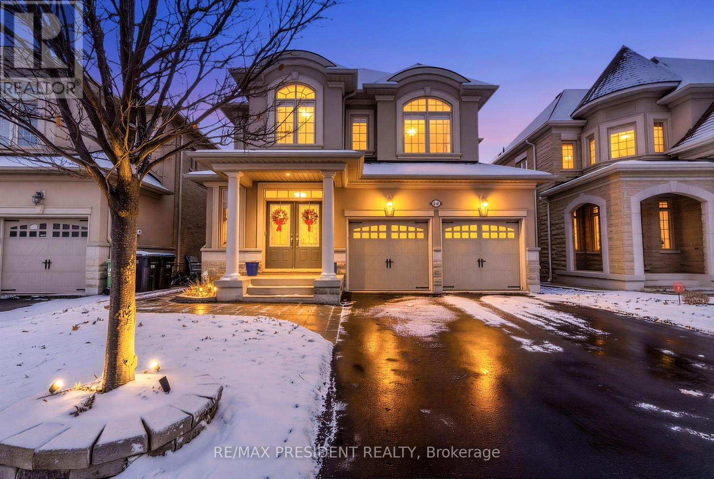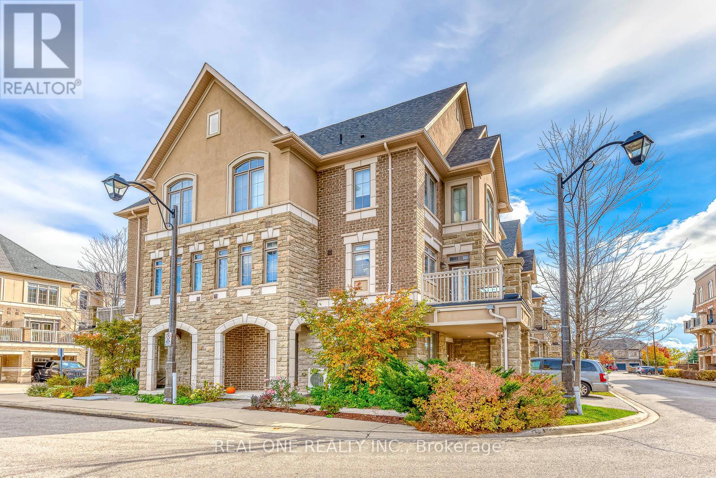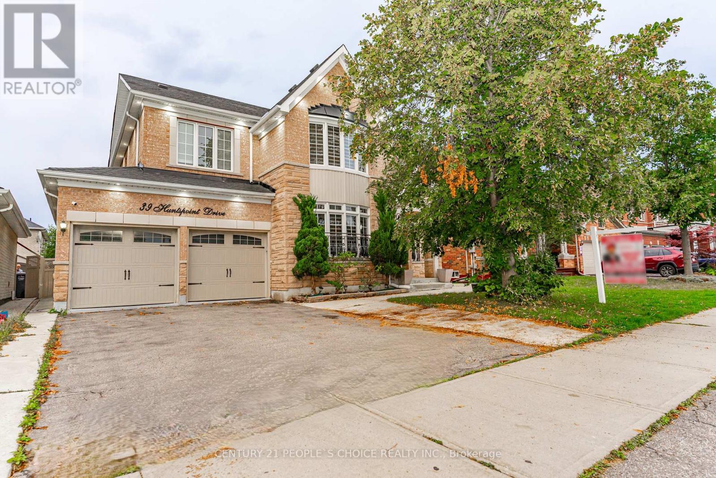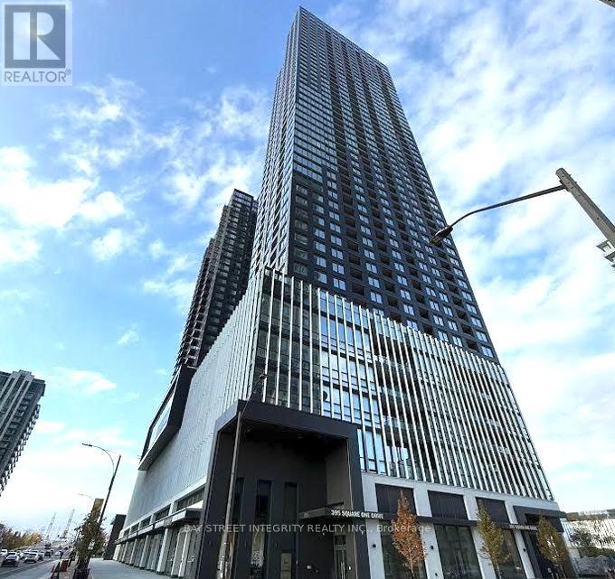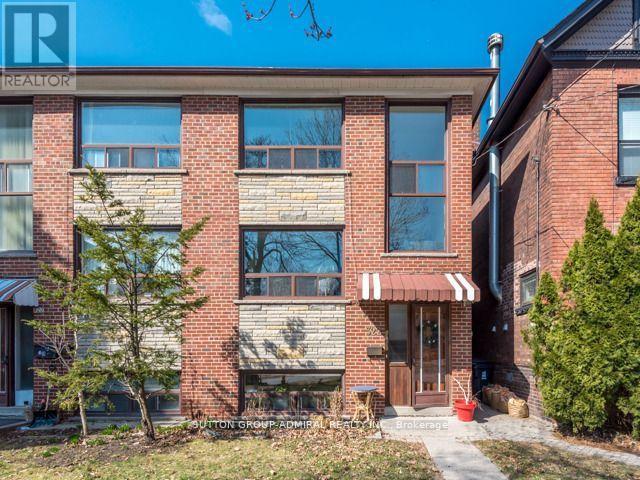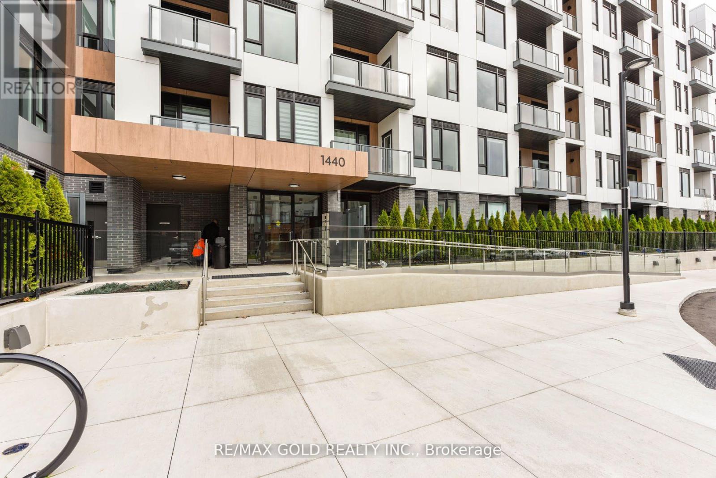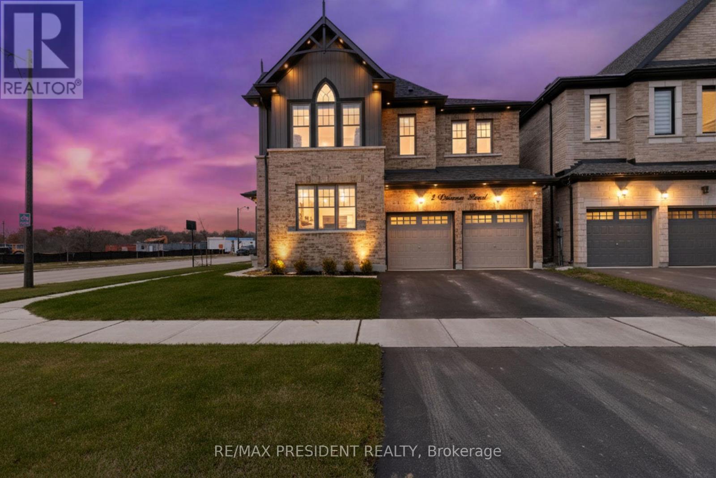Unit#2 - 1758 Lawrence Avenue W
Toronto, Ontario
Welcome to this bright and functional 543 sq ft 1 Bedroom, 1 Bathroom unit in a stacked townhome built in 2022. This unit features a private entrance and a bright Kitchen/ Living room open-concept with hardwood floors and two large windows. The lower-level raised basement includes a spacious bedroom with ensuite bath, in-suite laundry, and storage space.Parking is not available on-site, but parking on the street might be arranged for an additional fee. Convenient location , steps to TTC, close to highways (400 & 401) , retail, and services.Perfect for a single professional or couple looking for a comfortable home in a convenient Toronto location. (id:60365)
3 - 148 Glenlake Avenue
Toronto, Ontario
Brand new 1 bedroom, 1 bathroom unit available for October 1st occupancy on Glenlake Avenue in the desirable High Park area. This bright and modern suite offers contemporary finishes and an open layout. Pet-friendly building with unbeatable location-steps to High Park, Bloor West Village shops, cafes, restaurants, TTC, and minutes to downtown. (id:60365)
38 - 5980 Whitehorn Avenue
Mississauga, Ontario
Welcome to 5980 Whitehorn Ave, Unit 38, a stunning 3-bed, 2.5-bath condo townhouse, Offer approx 1700 sqft., living space, perfect for First-Time Homebuyers, nestled in the highly sought-after East Credit neighborhood in the heart of Mississauga, near Heartland Town Center. This beautiful upgraded, freshly painted, Carpet Free, Corner-Unit, brighter and sun-filled, Large Living and Dining, Separate Family Rm, boasts a Double Car Garage and Double Driveway offering 4 parking for your convenience. Walking Distance To Creditview Town Plaza with Bank, Grocery Store, Public Transit, Parks, Schools, Doctor 's clinic, Pharmacy, Tim Horton, KFC, No Frills, etc. Step inside to discover a spacious family, living and dining area, complete with a cozy gas fireplace, perfect for relaxing evenings. The modern eat-in kitchen features providing a stylish and functional space for casual dining. Upstairs, the primary bedroom impresses with a 4-piece ensuite and a walk-in closet, while the second-floor laundry adds to the home's practicality. The finished recreation room offers additional living space and a walk-out to the backyard, creating a seamless indoor-outdoor experience. With direct access from the garage to the home, convenience is at your fingertips. Whether you're looking for comfort, style, or convenience, this townhouse delivers it all. (id:60365)
12 - 690 Broadway Avenue
Orangeville, Ontario
Purchase directly from the builder and become the first owner of 12-690 Broadway, a brand new townhouse by Sheldon Creek Homes. This modern, 2-storey end-unit is move-in ready and features a finished walk-out basement and a spacious backyard. Step inside to a beautifully designed main floor with high-end finishes including with quartz countertops, white shaker kitchen cabinetry, luxury vinyl plank flooring, and 9' ceilings on the main floor. Enjoy the outdoors on a generous 17' by 10' back deck. Upstairs you will find a large primary suite with a 3-piece ensuite and large walk-in closet, along with two additional bedrooms and a 4-piece main bath. The 690 Broadway Community is a beautiful and vibrant space with a parkette, access to local trails, visitor parking and green space behind. 7 Year Tarion Warranty, plus A/C, paved driveway, & limited lifetime shingles. (id:60365)
12 Willow Park Drive
Brampton, Ontario
Very Well Maintained Spacious 4 Bedroom House With Separate Family & Living. Family Room With Gas Fireplace, Pot Lights & Sky Light. Nice Backyard With Gazebo. Hardwood Flooring & Laundry On 2nd Floor. Kitchen With High End S/S Appliances. Excellent Location!!! Close To All Amenities; Shopping Mall, School, Transit, Grocery, Brampton Civic Hospital & Hwy 410. Basement Is Rented Separate. Tenants Will Share 70% Of Utilities. (id:60365)
166 Elbern Markell Drive
Brampton, Ontario
Welcome to this bright, sun-filled home radiating with warmth and positive energy! Lovingly maintained and located in a highly sought-after neighbourhood, this property offers an ideal blend of style, space, and comfort. The main floor features hardwood floors, 9-foot ceilings, and upgraded high-end light fixtures throughout. Enjoy a family-sized kitchen and a spacious family room complete with pot lights and a cozy two-way gas fireplace. Upstairs, you'll find 4 generous bedrooms, 3 full bathrooms, and a versatile loft area - perfect for a home office or study space. The primary suite is impressive with TWO walk-in closets and a luxurious 5-piece ensuite. Bedrooms 2 and 3 share a convenient Jack-and-Jill washroom. This incredibly bright home also features a WALKOUT finished basement, bringing the total living space to approximately 4,000 sq ft. The basement includes a kitchenette/bar, ample storage, and a walkout to a private interlocking patio - perfect for entertaining or relaxing. Interlocking continues along the front and side of the home for added curb appeal. Enjoy a beautiful backyard deck with ravine views, and walk to excellent nearby schools in just minutes. (id:60365)
75 - 2435 Greenwich Drive
Oakville, Ontario
Welcome to this exceptionally maintained End-unit 2+1 Bedroom, 2.5 Bath freehold Townhome In Oakville. This beautiful townhouse thoughtfully designed with two spacious bedrooms EACH WITH ITS OWN PRIVATE ENSUITE, plus a bright main floor den/office/small bedroom. From the moment you step inside, you're greeted by 9-foot ceilings and a thoughtfully designed layout. The heart of the home is the bright, open-concept living and dining area, filled with natural sunlight that pours through large windows. You'll enjoy a walkout to a balcony which could be handy for pets, or a convenient spot to BBQ, Enjoy morning coffee or winding down at the end of the day taking in the summer sunsets. Off the open concept main living area there is the laundry room and a powder room for guests. The generous primary suite includes a large walk-in closet with a window and a full ensuite bath! Your guests have the added privacy of their own full ensuite bath too in the 2nd bedroom. Practical upgrades include: Roof(2018), Laminate floor(2023), Owned water heater(2021), Dishwasher (2025), Stove (2025), Newly renovated Washrooms (2024), newer light fixtures(2024).This home is just minutes from top-rated schools, parks, places of worship, shopping, and the Oakville Hospital, with convenient access to highways and the Bronte GO Station. Stylish, functional, and ideally located this is the one you've been waiting for.. Reasonable road fee of $106.63 takes care of the private road and common areas. (id:60365)
39 Huntspoint Drive
Brampton, Ontario
Welcome to this beautifully renovated 3,320 sq. ft. "Smart Home" featuring top-tier upgrades throughout. The main floor is enhanced with new engineered hardwood flooring and boasts a brand-new luxury gourmet kitchen, complete with a spacious center island, stunning countertops, and built-in appliances. The kitchen also includes a 48-inch built-in cupboard panel refrigerator and dishwasher. This home offers two kitchens, including a fully equipped spice kitchen, and a well-appointed layout with separate living, dining, and family rooms. Additionally, there is an office on the main floor.The home features smooth ceilings, upgraded baseboards, and a striking porcelain slab gas fireplace. An oak staircase with iron pickets adds a touch of elegance. The master suite offers a private retreat with a luxurious 5-piece ensuite and his-and-her closets. Enjoy convenient garage access directly into the home.The professionally landscaped and fenced yard includes concrete surrounding the house, ensuring both beauty and functionality. A 12x14 ft. gazebo with a marble wall and built-in TV offers the perfect setting for outdoor relaxation. With over $200K in upgrades, this home is front-facing a serene pond, offering both luxury and tranquility. (id:60365)
2302 - 395 Square One Drive
Mississauga, Ontario
Fabulous brand new 1 Bedroom + Den in the highly anticipated vibrant Mississauga Square One District. The unit offers open stylish layout of apx 600 sq ft complemented with 42 sq ft Terrace. Modern Kitchen with Island, Ensuite Laundry, 1 Parking and 1 Locker. Building amenities include an art fitness centre, half-court basketball court, climbing wall, co-working zone, community garden plots with prep studio, dining studio with catering kitchen, indoor/outdoor kids' zones complete with craft, homework and activity areas, dog wash station and more. Located steps from Square One, Sheridan College, parks, cafes, and transit, with easy access to Hwy 403, 401, 407, and GO Transit. Welcome to the ultimate blend of convenience, comfort, and contemporary living! Experience urban living at its best!!! (id:60365)
1 - 322 High Park Avenue
Toronto, Ontario
Live the High Park / Junction Lifestyle - Bright & Stylish 2-Bed Apartment! Welcome to life on High Park Avenue, where weekend strolls to your favourite coffee shop mornings, TTC and subway rides, and sunset hangs in the backyard become part of your everyday routine. Just steps from The Junction's vibrant restaurants, local boutiques, grocery stores, and transit - this is urban living with a community feel. What you'll love: fresh hardwood flooring + modern updates, renovated white kitchen with quartz counters & stainless steel appliances - perfect for cooking nights in, 2 bedrooms - ideal for a couple or anyone wanting a dedicated home office, spacious open-concept living & dining area for relaxing or entertaining, PRIVATE LAUNDRY - NOT SHARED ! High ceilings + tons of natural light = airy & uplifting vibes. Beautiful shared backyard - a peaceful retreat right at home. Outdoor storage + bike rack for convenience. (id:60365)
407 - 1440 Clarriage Court
Milton, Ontario
Luxury Living, by Great Gulf MV1 Condos, Corner Unit, Upgraded Unit, 9 Foot Ceilings Very Bright, Lots of Natural 10 Months Old Only. One of the Largest Unit in the complex, Huge Balcony And unobstructed view. 2 Bedrooms, 2 Full Washrooms, 1X4 Pc, And 1 Standing shower, 2 Underground Parking and A Locker, Surrounded by nice Landscaping, Featuring 9' Ceilings And Modern open concept Kitchen, With Stainless Steel appliances, with Quartz Counter, Large Windows, Very Bright, Natural Light, Private Balcony, No Carpet, Laminate Flooring throughout, one ( 1 ) Extra Parking is available by paying $120.00 Monthly. (id:60365)
2 Vincena Road
Caledon, Ontario
Welcome to this stunning 2023-built, Over 3,000 sft detached corner-lot home offering a bright, luxurious, and highly functional layout with modern upgrades throughout. Over 100k value in upgrades. 9'ft Ceilings on Main and Second. TWO GRAND BEDROOMS WITH ENSUITES & WALKIN CLOSETS. The home features an impressive 8 ft double-door entry, smart lighting controlled by an app, pot lights on the exterior and main floor, upgraded porcelain tiles, and hardwood flooring in the main living areas. Enjoy separate living, dining, and family rooms along with a spacious modern kitchen equipped with Quartz countertops, Quartz Backsplash, a gas stove, double-door smart, Oak Stairs, Samsung fridge, extended cabinets, and a large breakfast area; all illuminated by huge windows that flood the home with natural light. Huge Primary bedroom with extra spacious walk-in closet and a SPA-style Ensuite with Double sink vanity, Soaker Tub and Glass Standing shower. The second floor offers 4 spacious bedrooms and 3 full bathrooms, including a convenient Jack & Jill ensuite so every bedroom has direct bathroom access, plus a large second-floor laundry room for added convenience. ALL BEDROOMS have WALK-IN Closets. Additional features include elegant metal spindle railings, a 200-amp electrical panel, a double-car garage, and a massive open-concept unfinished basement with endless potential for future customization. This exceptional home combines space, luxury, and modern technology, perfect for families seeking comfort and contemporary living in a desirable community. The Spacious Laundry room is on the second floor with a utility washer sink for convenience plus a huge closet for storage. Come take a look at this beautiful home today, before it sells. (id:60365)

