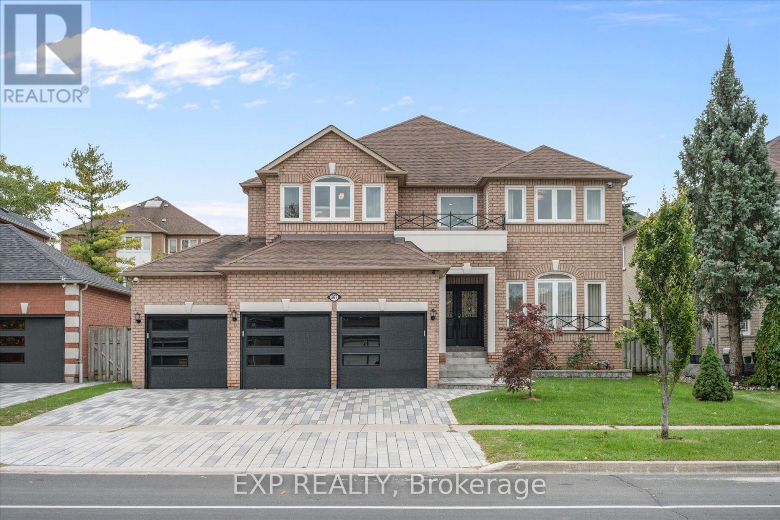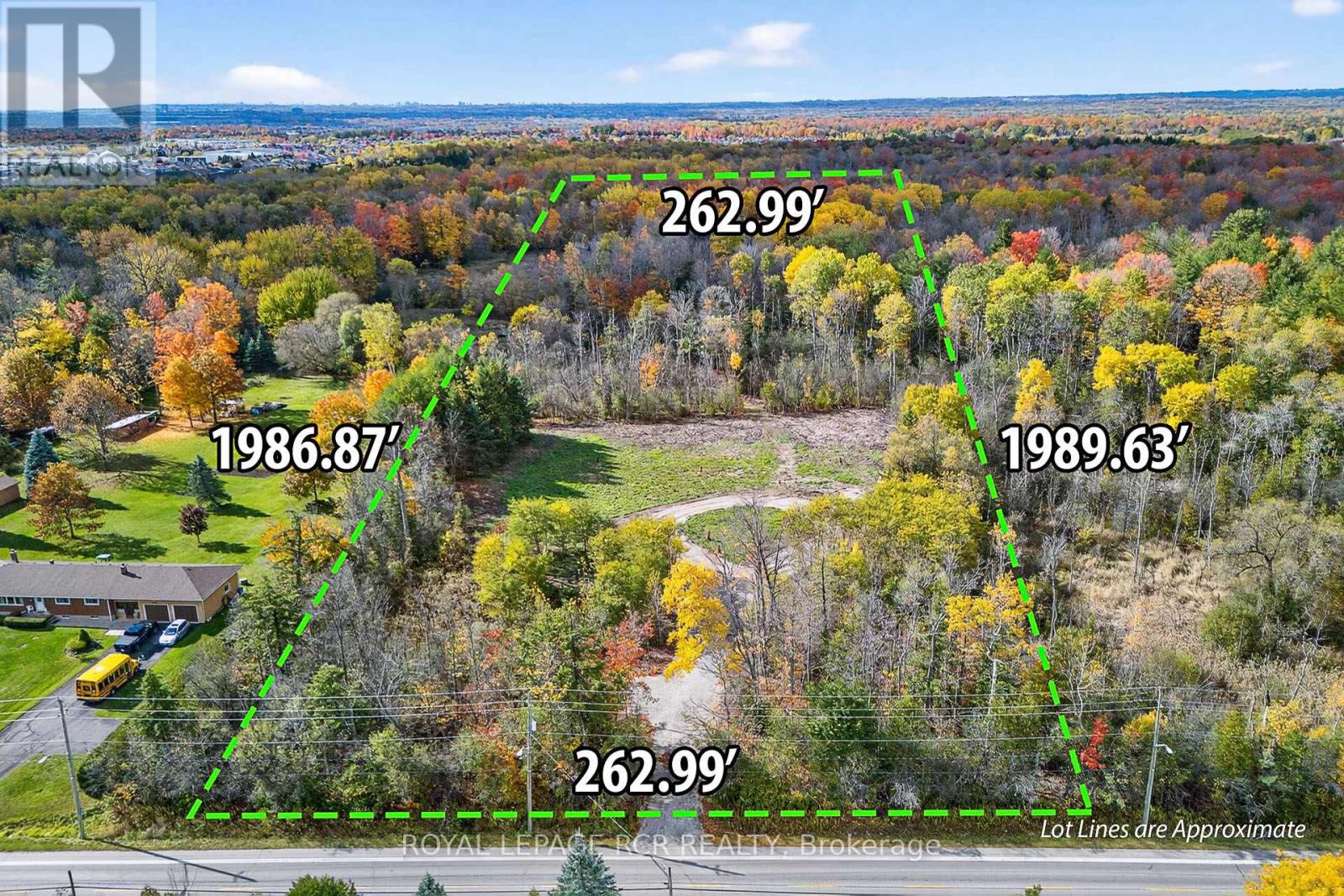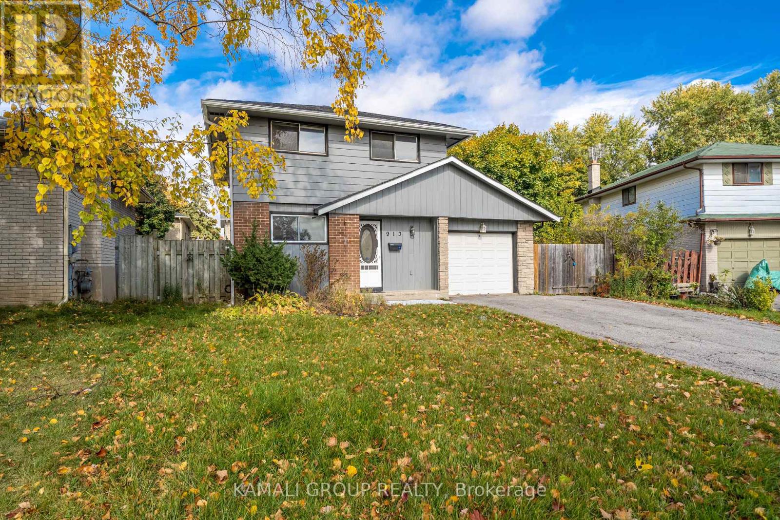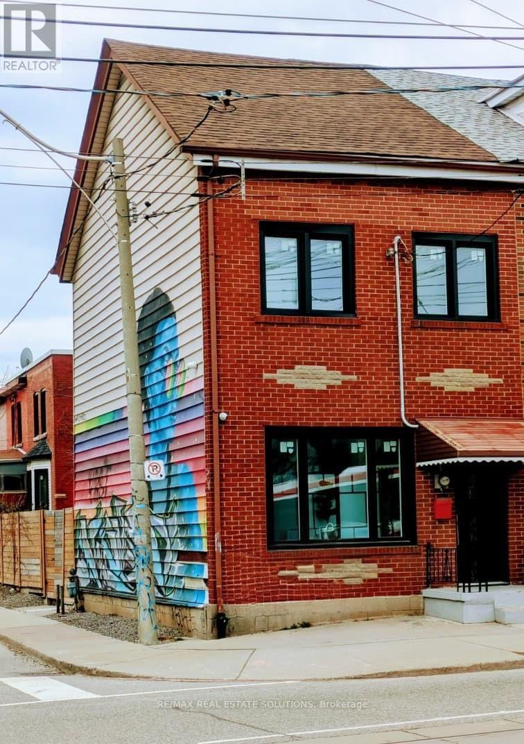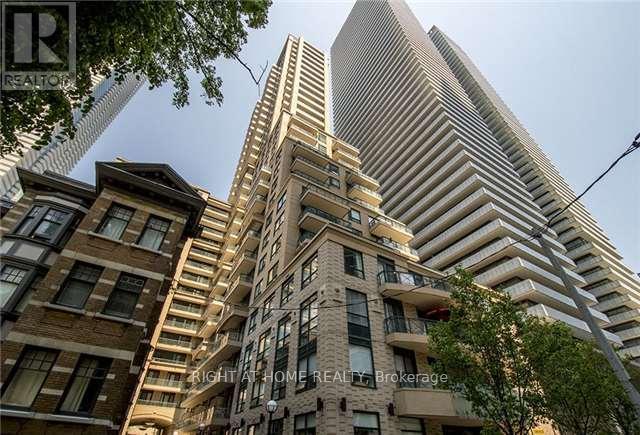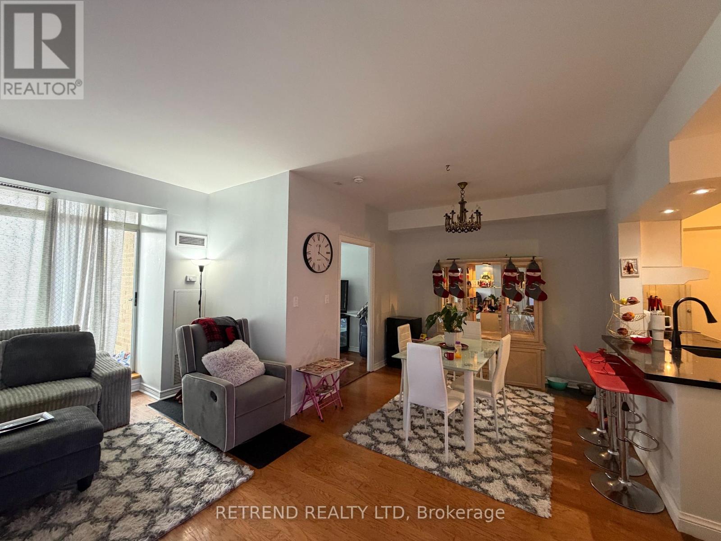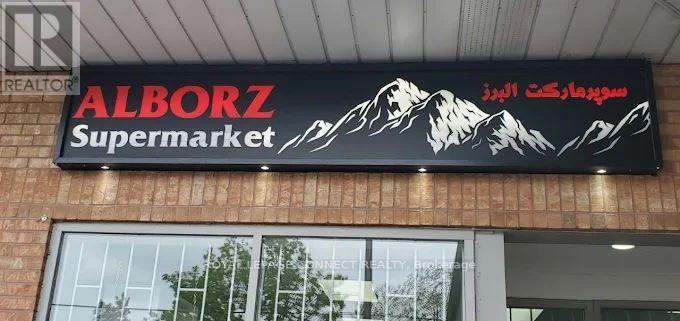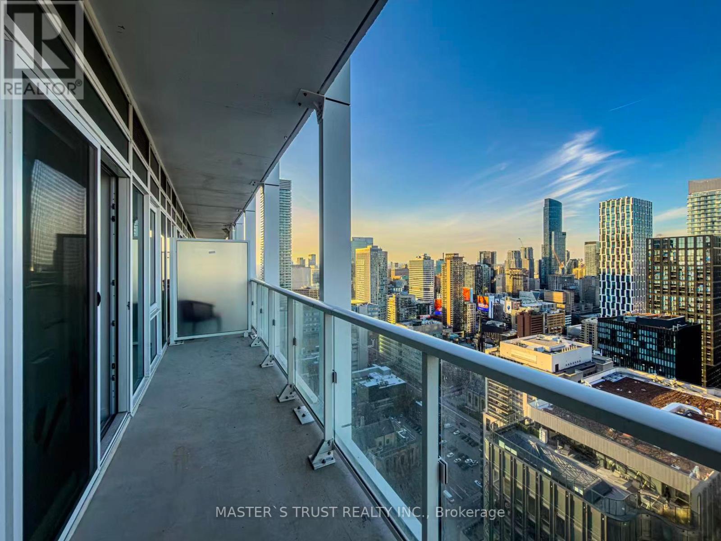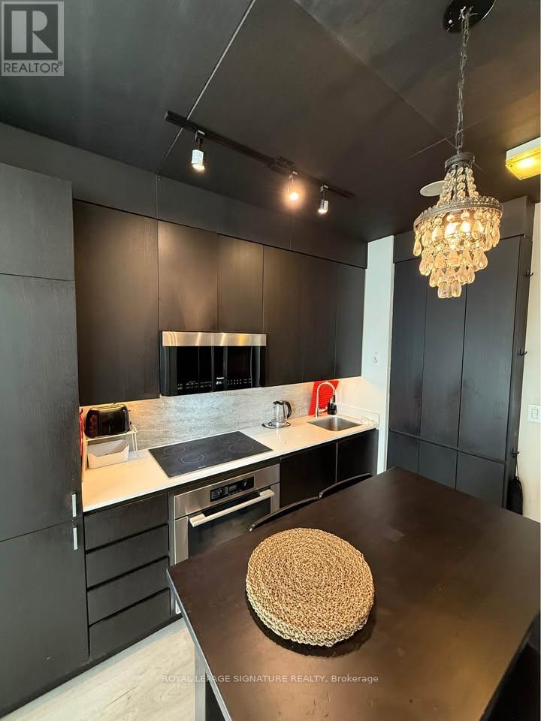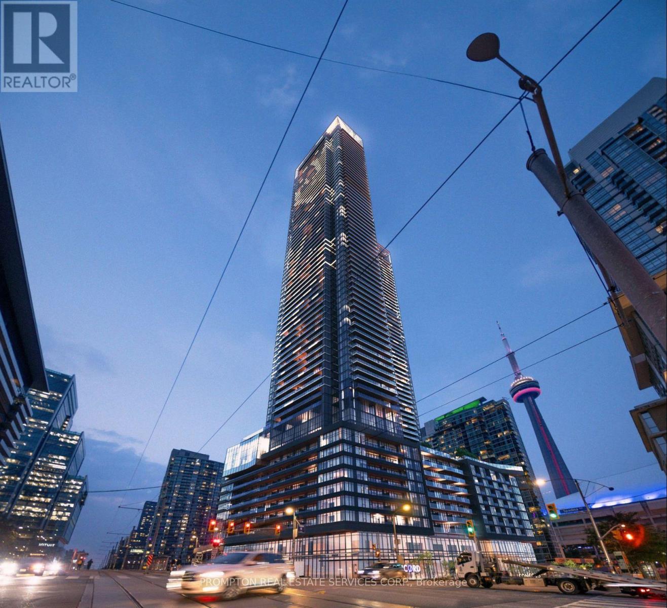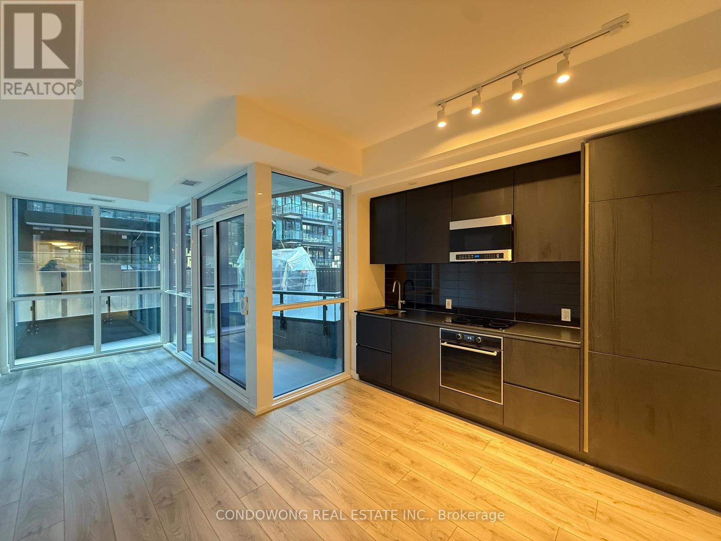367 Calvert Road
Markham, Ontario
Experience modern luxury in this beautifully upgraded 3-car garage home, ideally situated in the prestigious Cachet community! Offering elegant, sun-filled living space with a desirable fronting on south, This residence has been freshly painted throughout, and features smooth ceilings on every level, combining refined finishes with exceptional comfort. The chef-inspired kitchen showcases built-in stainless steel appliances, Caesar stone countertops, Italian porcelain flooring, and hardwood throughout, highlighting both quality and style. A large skylight, designer lighting, and a feature wall enhance the bright, open-concept living and dining areas, creating an inviting atmosphere perfect for everyday living and entertaining. The primary bedroom retreat offers a spacious walk-in closet and a 5-piece ensuite with double sink vanities, delivering a perfect blend of luxury and functionality. Each bedroom is well-proportioned and thoughtfully designed to provide comfort and privacy for the whole family. Step outside to a composite deck with a natural gas line, ideal for outdoor gatherings. The fully finished basement adds versatile living space, featuring a wet bar, a large recreation area, and two additional bedrooms perfect for guests, in-laws, or extended family. Additional highlights include a security camera system and a 2024-installed water softener and filtration system, New garage Doors (2025) ensuring a move-in-ready home that seamlessly blends style, comfort, and practicality. (id:60365)
911 - 100 Prudential Drive
Toronto, Ontario
Spacious And Freshly Renovated, This Bright South-facing 2+1 Bedroom Suite Offers The Perfect Balance Of Comfort And Convenience. Featuring New Flooring And Fresh Paint Throughout, The Home Boasts A Large Den That Can Serve As A Third Bedroom, Two Bathrooms Including A Primary Ensuite With Walk-in Closet And Walk-out To Balcony, And A Family-sized Eat-in Kitchen. The Expansive Living And Dining Area Also Opens To A Balcony, Creating An Airy And Inviting Space For Everyday Living And Entertaining. Complete With Parking. This Move-in Ready Unit Is Just Steps To The Ttc, Go Train, Hospitals, Schools And More! (fridge to be installed prior to move-in) (id:60365)
4560 Anderson St Street
Whitby, Ontario
Escape to your own private 12-acre woodland retreat! Imagine designing your dream estate on this secluded, partially cleared lot, perfectly nestled in a mature forest steps to all amenities. Enter through the majestic gates into your own kingdom. This property is the ideal setting for those who crave privacy, peace, luxury and nature without sacrificing convenience. Enjoy the best of both worlds: the tranquility of the countryside with all the benefits of city proximity. Located in a highly-desired area, you're just moments from top schools, shopping, and amenities. For commuters, it's a dream location, offering immediate access to Highways 401 and 407 for an easy 30-minute trip to Toronto. This lot is ready for your vision and the permitting process, offering flexible servicing options including potential municipal sewer connection or a private septic system.This is a rare opportunity to create your legacy. $100,000 in improvements since last purchased getting it ready for you. (id:60365)
913 Carnaby Crescent
Oshawa, Ontario
Rare-Find! Whole House With 4 Parking! Detached 2-Storey, 3+2 Bedrooms & 4 Bathrooms on a Premium Pie-Shaped Lot! Gourmet Kitchen With Quartz Countertop + Breakfast Bar, Primary Bedroom With 3pc Ensuite, Living Room With Built-In Bookshelves & Walkout To Back Deck, Professionally Finished Basement, Pot Lights & LED Lighting Throughout, Large Private Backyard, 2-Car Wide Driveway + Garage for Storage. Minutes To Shopping At Marshalls/HomeSense, Walmart, Grocery Stores. Dine at Nearby Restaurants, Take in a Movie at the Cinema or Enjoy Neighbourhood Parks & Conservation Areas. 10 Mins to Durham College and Easy Commute on Hwys 401 or 407. (id:60365)
206 Bathurst Street
Toronto, Ontario
A unique opportunity to rent the entire property at 206 Bathurst St, featuring 3 bedrooms + den and 2 bathrooms, available for Jan 1st occupancy in the heart of Queen West. The home is currently configured as two separate self-contained suites, making it an excellent option for two families, multi-generational living, or shared accommodation. Both the upper and lower units offer flexible floor plans, with bright living areas that can easily function as additional bedrooms, ideal for roommates, students, or work-from-home setups. Recent improvements include new windows, new exterior doors, new Samsung washer/dryer, new flooring, and a new washroom, providing modern comfort and convenience throughout. Situated at Queen & Bathurst, you'll have unbeatable access to TTC streetcars, top-rated restaurants, independent shops, and vibrant nightlife-all within one of Toronto's most dynamic and desirable neighborhoods. (id:60365)
1606 - 35 Hayden Street
Toronto, Ontario
Bloor Street Neighborhood - Prime Downtown Living Located in the heart of the city with a perfect walk score of 100, this east-facing suite offers abundant natural light and a functional open-concept layout. Featuring two bedrooms plus a den with 10' ceilings, the home combines style and practicality. *Hardwood floors and custom crown molding throughout living/dining/kitchen areas *Modern kitchen with stainless steel appliances, marble counters, and walk-out to balcony *Primary suite with 4-piece ensuite, walk-in closet, and balcony access *Den has been set up as a home office. (id:60365)
310 - 1750 Bayview Avenue
Toronto, Ontario
Welcome to The Braxton Condos, located in the heart of the prestigious Leaside community. This freshly painted 2-bedroom, 2-bath suite with 1 parking and 1 locker offers a highly functional layout with 927 sq. ft. of bright, well-designed living space featuring custom closets and organizers throughout. There is no carpet anywhere in the unit, and the large windows in both bedrooms and the living room provide an unobstructed view of the vibrant Eglinton/Bayview corridor and the upcoming Leaside LRT Station. The location is truly unbeatable. Families will appreciate the access to top-rated schools, while busy professionals will enjoy the convenience of nearby DVP, Hwy 401, Bayview Ave, and Yonge Street, offering quick commutes to downtown Toronto and across the GTA. Step outside and enjoy the urban lifestyle with trendy Bayview shops, cafés, restaurants, and everyday amenities all within walking distance. The boutique-style building offers excellent features including ample underground visitor parking, Tim Hortons on the ground level, and convenient amenities such as the gym, party room, and locker room, all located on the 1st floor. Experience a comfortable, convenient, and cozy urban lifestyle surrounded by friendly neighbours in one of Toronto's most desirable pockets. (id:60365)
879 York Mills Road
Toronto, Ontario
SPECIFICALLY FOR BUTCHER SHOP, NOTHING ELSE. This is a Sublease of The Butcher Shop section of a Persian Grocery Store known as Alborz Supermarket. This store is located in a busy plaza with a high volume of customers. (id:60365)
4115 - 88 Queen Street
Toronto, Ontario
Introducing a brand-new, sun-filled 1+Den unit with 2 full bathrooms at 88 Queen St E, in the heart of downtown Toronto. This bright and spacious suite features an open-concept layout, floor-to-ceiling windows, modern finishes, and a versatile den that can serve as a home office or an extra bedroom. Enjoy unmatched convenience with TTC at your doorstep, a 5-minute walk to the subway, and steps to Eaton Centre, St. Lawrence Market, the Financial District, TMU, and George Brown College. The unit also provides a balcony, laundry closet, and ample kitchen and living space. Immediate occupancy - a perfect opportunity for luxury downtown living! (id:60365)
Ph11 - 15 Iceboat Terrace
Toronto, Ontario
Experience elevated urban living in this fully furnished penthouse suite, upgraded to perfection. This stunning condo features soaring 9' ceilings and a beautifully designed one-bedroom layout in the heart of downtown. Enjoy contemporary finishes, functional design, and access to an exceptional lineup of first-class amenities, including an indoor pool, theatre, gym, yoga studios, sauna, boardroom, games room, party room, pet grooming centre, children's play area, outdoor patio and lounge, BBQ area, guest suites, and an expansive 8-acre park right at your doorstep. (id:60365)
6902 - 3 Concord Cityplace Way
Toronto, Ontario
Be the first to live in this stunning, never-occupied UPPER HOUSE COLLECTION CORNER 2-bedroom, 2-bathroom suite with parking! Perfect for professionals or anyone seeking vibrant downtown living, this premium unit offers NW facing exposure, flooding the space with natural light throughout the day. Step out onto the expansive, heated balcony, a perfect year-round retreat with breathtaking LAKE and city views, ideal for relaxing, entertaining, or enjoying your morning coffee. The spacious, open-concept layout features floor-to-ceiling windows and modern design elements throughout. The sleek kitchen boasts premium Miele appliances, built-in organizers, and ample counter space, while the two full bathrooms include spa-inspired finishes and oversized medicine cabinets for ultimate convenience. The split-bedroom design offers optimal privacy, and both bedrooms are generously sized with large closets. Located in a prestigious downtown location just steps from The Well, Rogers Centre, CN Tower, TTC, Union Station, Financial District, and top restaurants and shops. Experience luxurious lakeside city living in a rare northwest-facing corner suite. *One EV Parking Included* (id:60365)
208 - 110 Broadway Avenue
Toronto, Ontario
Bright and well-maintained unit in a highly sought-after Midtown location. Featuring a functional layout and close proximity to transit, shops, dining, and parks, this suite offers exceptional convenience and comfort. (id:60365)

