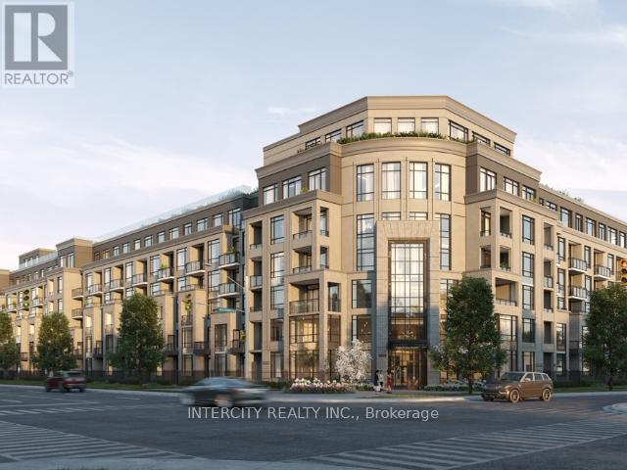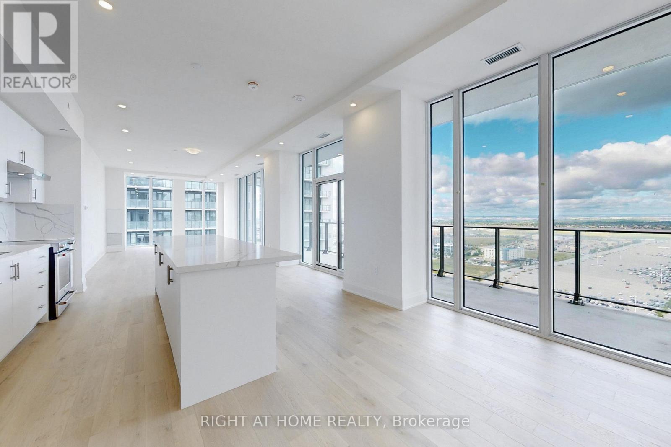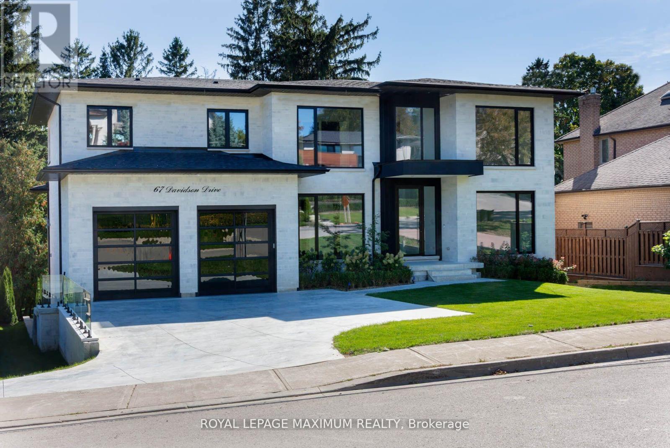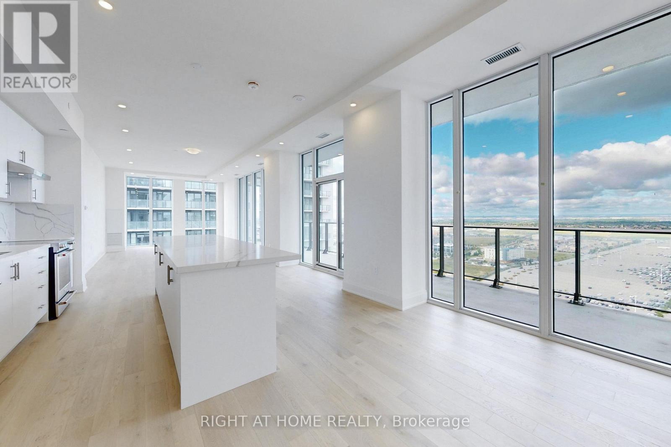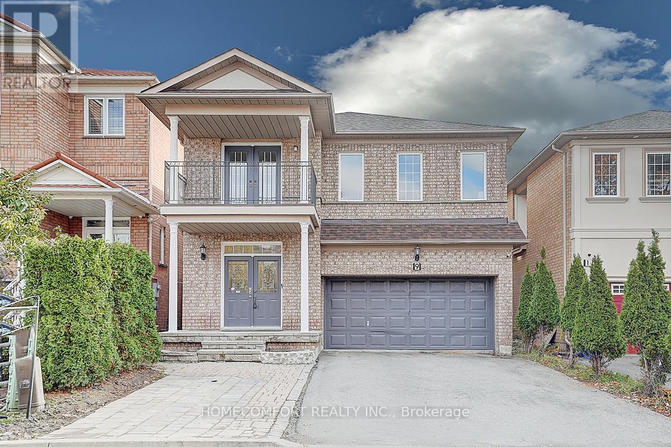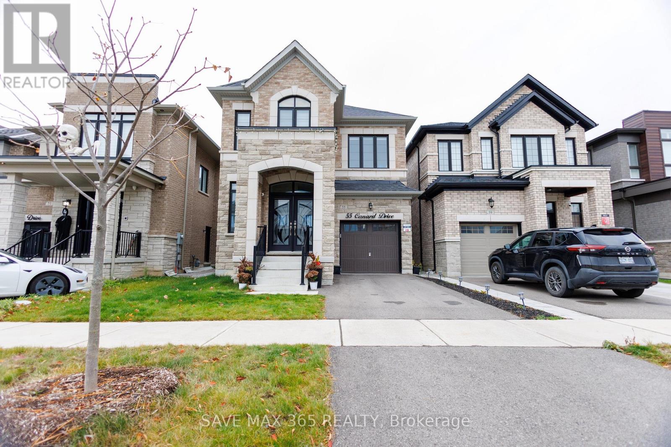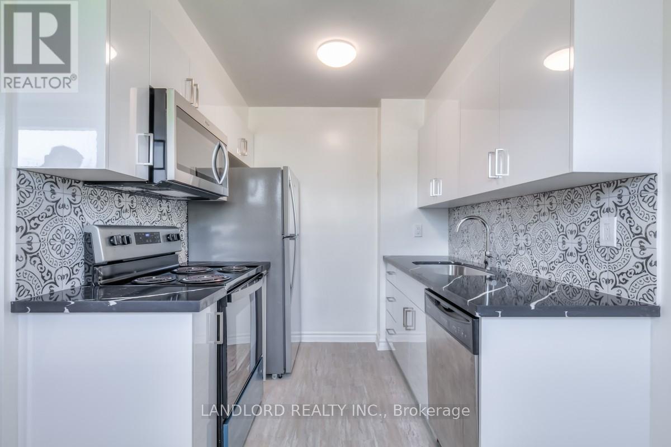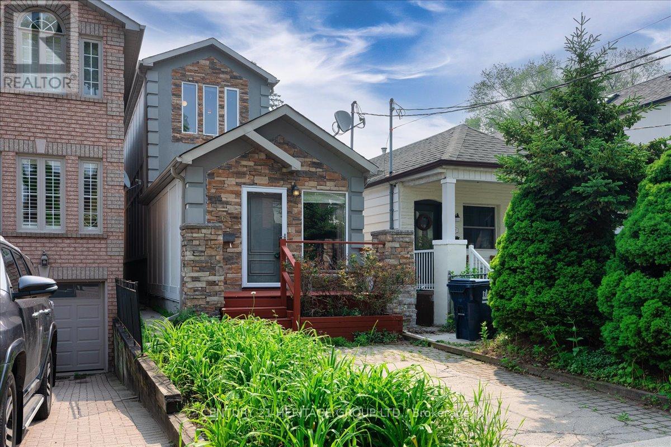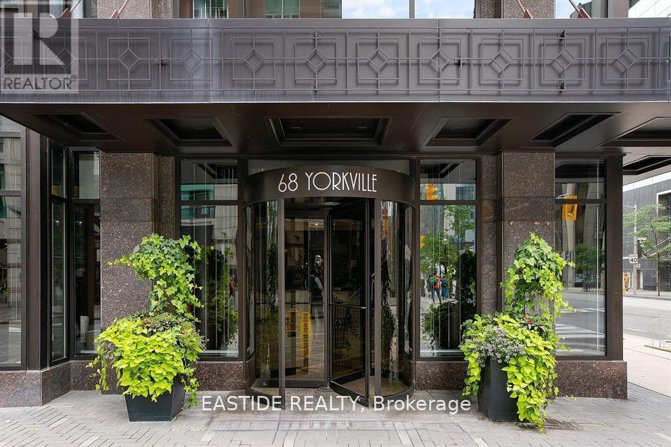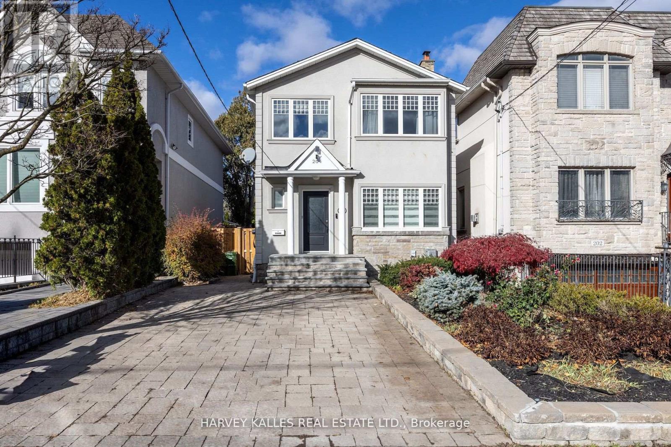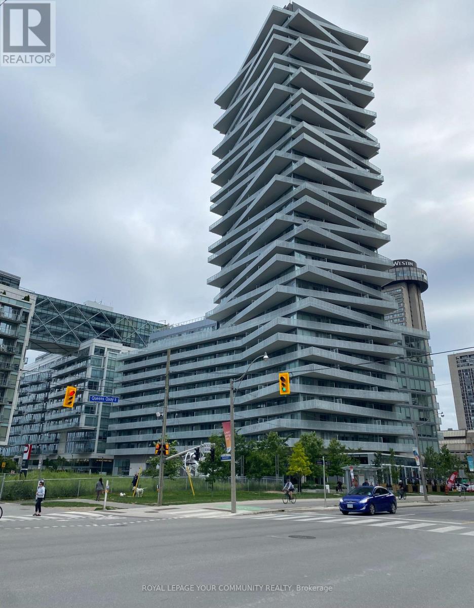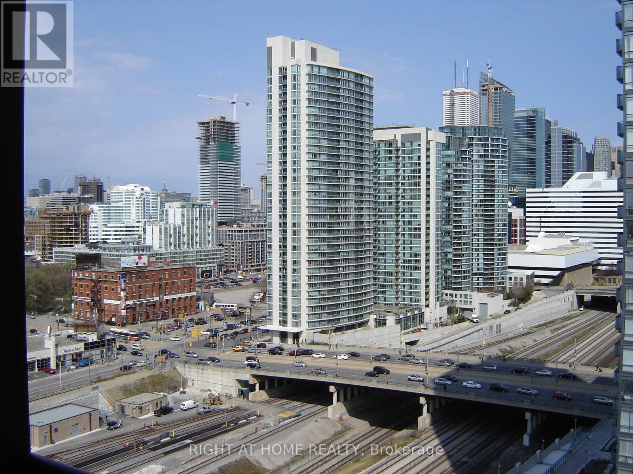515 - 2075 King Road
King, Ontario
Experience elevated living in Suite 515, a beautifully appointed Bouth-offering 963 sq. ft. of open-concept interior space and an impressive 378 sq. ft. private terrace designed for true outdoor enjoyment.Inside, the home showcases a bright, airy layout with natural light streaming in from two posures. The modern kitchen is the centrepiece of the suite, featuring a striking waterfall-edge island, built-in integrated appliances, quarts countertops, and sleek contemporary cab cabinetry. The open flow between the kitchen and living area creates the perfect environment for entertaining or unwinding in style.Both bedrooms are generously sized, with the den providing the ideal space for a home office. added flexibility. Two full bathrooms offer convenience and comfort for daily living.The highlight of this suite is the south-facing terrace, offering sunshine throughout the day and ample room for BBQs, lounging, dining, and outdoor living-an an exceptional feature rarely available in condo rentals.As a resident of King Terraces, you'll enjoy luxury amenities, including a resort-style outdoor pool, rooftop terrace, fitness centre, elegant lounge, and 24-hour concierge.Suite 515 offers high-end finishes, corner-suite privacy, and a standout terrace-perfect for those seeking a refined rental experience. (id:60365)
Lph106 - 8960 Jane Street
Vaughan, Ontario
STUNNING PENTHOUSE CORNER UNIT, Asking only $699/ sq.ft. two bedrooms, 3 bathrooms, 1555 sq ft plus320sq ft balcony. 2 parking spots and locker. 10 ft ceilings, 8ft. Doors. Spacious bright kitchen, dining, living room 44 ft. Long. Floor to ceiling windows. Stainless steel appliances, huge laundry rm. AMENITIES: outdoor pool, rooftop bbq,lounge\\terrace party room with tv and kitchen, dining room, gym, sauna, theatre room,yoga studio,pet spa, games room, bocce ball court and more. Next to Vaughan mills mall, and hwy 400. Fantastic deal!! (id:60365)
67 Davidson Drive
Vaughan, Ontario
Welcome to 67 Davidson Street, Modern Luxurious Living Nestled on a Private Pool-sized, treed and Scenic yard. This Home offers amazing Privacy, Serenity, and Comfort. Approximately 5800 sq ft of total living space. Minutes from Kleinburg Village, Boyd Park, Humber River, and the National Golf Course. Features 9-10 foot ceilings, Heated 4-car drive/3-car garage (Also Heated). Party-size kitchen, perfectly designed for Comfort and Entertaining. Modern main-floor in-law suite with its own walk-in closet and ensuite. Formal Dining Room, Mudroom, Butler's Pantry, and Servery. Elevator/Garage access to all three levels. Make Your way to a fully equipped Upper level Oasis with a secondary furnace, laundry room, 3 large bedrooms/Master Bedroom with a Sitting area and walkout to Balcony. All bedrooms have their own ensuite bathrooms and built-in closets. (id:60365)
Lph106 - 8960 Jane Street
Vaughan, Ontario
STUNNING PENTHOUSE CORNER UNIT for lease 2 bedrooms, 3 bathrooms, 1555 sq ft plus320sq ft balcony. 2 parking spots and locker. 10 ft ceilings, 8ft. Doors. Spacious bright kitchen, dining, living room 44 ft. Long. Floor to ceiling windows. Stainless steel appliances, huge laundry rm. AMENITIES: outdoor pool, rooftop bbq,lounge\\terrace party room with tv and kitchen, dining room, gym, sauna, theatre room,yoga studio,pet spa, games room, bocce ball court and more. Next to Vaughan mills mall, and hwy 400. (id:60365)
9 Chipmunk Trail
Vaughan, Ontario
Your affordable detached house! In the heart of sought-after Vellore Village. Absolutely Stunning!! With Over 2700 Sq Ft Of Living Space, Located In Upscale And Prestigious Vellore Woods! Boast Gleaming Hardwood Floors Throughout. Open Concept With 9Ft Ceiling On Main Floor. Family Size Kitchen With S/S Appliances. Walkout To Huge Deck!! 4 Spacious Bdrms With Walkout Balcony From 4th Bdrm. Convenient 2nd Floor Laundry. Finished 1Bdrm Basement Apartment! New window installed on the Second floor . Mins to Vaughan Mills, Canada's Wonderland, Cortellucci Vaughan Hospital & Hwy 400, Shops & Dining. This is a rare opportunity to own a meticulously maintained, turn-key home in one of Vaughan' most prestigious neighbourhoods! Must See ! (id:60365)
55 Canard Drive
Vaughan, Ontario
Beautiful Detached 4-Bedroom, 4-Bathroom Home with $100K in Upgrades! This stunning detached home sits on a 30-ft lot and features an attached single-car garage. Enjoy a modern open-concept layout with upgraded quartz kitchen countertops, soft-close cabinetry, spice rack cabinet, and a large island with breakfast bar. Elegant pot lights on the main level, chandeliers over the dining area and kitchen island, and engineered hardwood flooring (7.3/4") add style and warmth throughout.The spacious family room includes a large gas fireplace, perfect for cozy evenings. The primary bedroom offers two walk-in closets and an extended ensuite with upgraded sinks and countertops. Additional highlights include an appliance tower, central vacuum, and high-end finishes throughout.Move-in ready and thoughtfully upgraded-this home is perfect for families seeking comfort, style, and convenience! (id:60365)
1 - 2830 Midland Avenue
Toronto, Ontario
Professionally Managed Charming Multi-Level Townhouse Featuring 3 Bed 2 Bath, With An Updated Galley-Style Eat-In Kitchen Boasting Stainless Steel Appliances, A Bright And Spacious Living Room With A Separate Dining Area, Nicely Sized Bedrooms On The Second Floor With Ample Closet Space, A Walk-Out To Yard From The Main Level, Convenient In-Suite Laundry, And An Excellent Walk Score Of 81 Close To Transit, Schools, And Everyday Amenities. A Must See! **EXTRAS: **Appliances: Fridge, Stove, Dishwasher, Washer And Dryer **Utilities: Heat, Hydro and HWT Rental Extra, Water Included **Parking: 2 Spots Included, 1 On Driveway, 1 In Garage (id:60365)
169 King Edward Avenue
Toronto, Ontario
You have found the gem you have been searching for! Welcome to 169 King Edward Avenue - a thoughtfully designed, two-storey detached home nestled in the heart of the warm and family friendly Woodbine-Lumsden community. Blending timeless comfort with modern functionality, this beautifully maintained residence offers 3 spacious bedrooms with 4 full bathrooms, ideal for growing families or multi-generational living. Step inside and you'll be greeted by a bright, airy main floor featuring soaring ceilings, potlighting, and an open-concept layout flooded with natural light from oversized windows and well-placed skylights. Divide Great Room into two rooms, and use as a combined Living/Dining room-- you choose! The full kitchen offers abundant cabinetry and workspace, perfect for daily cooking or entertaining. A rare main-floor bedroom with direct walkout access to a private backyard, plus a 4-piece bathroom, completes this versatile level. Upstairs, the home continues to impress with two large bedrooms, including a serene primary suite with walk-in closet and private ensuite, creating a peaceful retreat at days end. The finished lower level provides even more space to relax and unwind, featuring a cozy rec room, dedicated office nook, a fourth bathroom, laundry area, and a crawl space for extra storage. **This home has solar energy to heat the the water during the summer season** **The driveway can be readily made into 2 parking spaces** Located on a quiet street just minutes from the DVP, TTC, parks, top rated schools, and everyday amenities, this home checks all the boxes for style, space, and convenience. Whether you're starting a family or looking to settle in a vibrant east-end neighbourhood, this move-in-ready gem is not to be missed. A Must See! It's truly a spectacular GEM that can not be showcased, due to the limited photos permitted. Book your showing today--- YOU WILL THANK ME LATER! (id:60365)
303 - 68 Yorkville Avenue
Toronto, Ontario
Welcome Home To "The Regency" - A Modern Art Deco Landmark In Glamorous Yorkville. Open Concept Living & Dining And Modern Designer Kitchen Boasts Subzero & Miele Appliances, Oversized Stone Countertop. Gracious Primary Bedroom Retreat Offers 5PC Ensuite.1 Parking & 1 Large Private Locker Room. 5-Star Hotel Style Service, 24 Hr Concierge, State Of The Art Fitness Center, Party/Meeting Rooms, Valet Parking, Ample Visitor Parking. Furniture on every hallway. Steps To Toronto's Finest Restaurants, Museums & Gourmet Grocery Stores. Conveniently Located Near 2 Subway Lines, U of T, Shops all at Your Doorstep. (id:60365)
204 Brooke Avenue
Toronto, Ontario
Welcome to 204 Brooke Avenue, a beautifully updated family home in the prestigious Cricket Club neighbourhood, set on a deep 30' 130' lot with a private drive. Perfectly situated just steps from Avenue Road's shops, cafes, amenities, and transit, this home offers an exceptional blend of lifestyle, walkability, and convenience. It also falls within the coveted Lawrence Park Collegiate Institute district and is close to many of Toronto's top private schools, making it an outstanding long-term choice for families. With approximately 2,763 Sq. Ft. of total living space, the home features a fully renovated interior, including a new open-concept kitchen with quartz counters, custom cabinetry, a centre island with waterfall edges, and upgraded stainless steel appliances that flow seamlessly into the bright family room. The main level also includes elegant principal rooms with hardwood floors, plaster mouldings, LED pot lighting, and a walkout to the backyard. The second level offers three generous bedrooms, including a serene primary retreat with a vaulted ceiling, walk-in closet, and a luxurious 6-piece ensuite with heated floors, freestanding tub, and glass shower. The additional bedrooms share a beautifully finished 5-piece family bathroom with double vanity and skylight. The renovated lower level provides exceptional flexibility with a recreation room, large bedroom, 3-piece bath, and a second kitchen with a separate entrance-ideal for an in-law suite, nanny suite, or potential income opportunity. Outside, a new large two-tiered deck overlooks a tranquil, professionally landscaped Zen-inspired garden with mature trees, rock features, and perennial plantings, creating a private oasis perfect for relaxing or entertaining. Just minutes to the Toronto Cricket, Skating & Curling Club, Highway 401, and Yonge Street, this turn-key home offers exceptional value in one of Toronto's most sought-after communities. (id:60365)
1808 - 15 Queens Quay Street E
Toronto, Ontario
Pier 27 The Tower On The Lake. Wonderful Location With CN Tower view From Your 255sft Terrace.2Bedrooms W/O to the Gorgeous Terrace. Full Master Bedroom with En-Suite and W/I closet. Filled with Natural Lights and Soaring 9' Ceiling. Just side of Ontario Lake and Moments Away From Many Of Downtown Toronto's Amenities and Union Station. Great Shopping And Dining Destinations - Including The Iconic St. Lawrence Market. Rogers Centre, Scotiabank Arena, Streetcar &Are All Within Walking Distance. Walk To George Brown College Waterfront Campus. 8 Minutes Walking To Sugar Beach. Great Amenities Included Outdoor Pool with Lake view On The 12th Floor Along with BBQ; Two stories GYM , Theatre And Lounge Rooms, Sauna & More!!! NO PET, NON SMOKER. (id:60365)
1902 - 25 Capreol Court
Toronto, Ontario
Enjoy The Downtown Lifestyle. Supermarket And Restaurants Close To The Building. Minutes From Financial District, Streetcar And Subway. Walking Distance To The Lake, Bike And Walking Trails, Island Ferry. Easy Highway Access. (id:60365)

