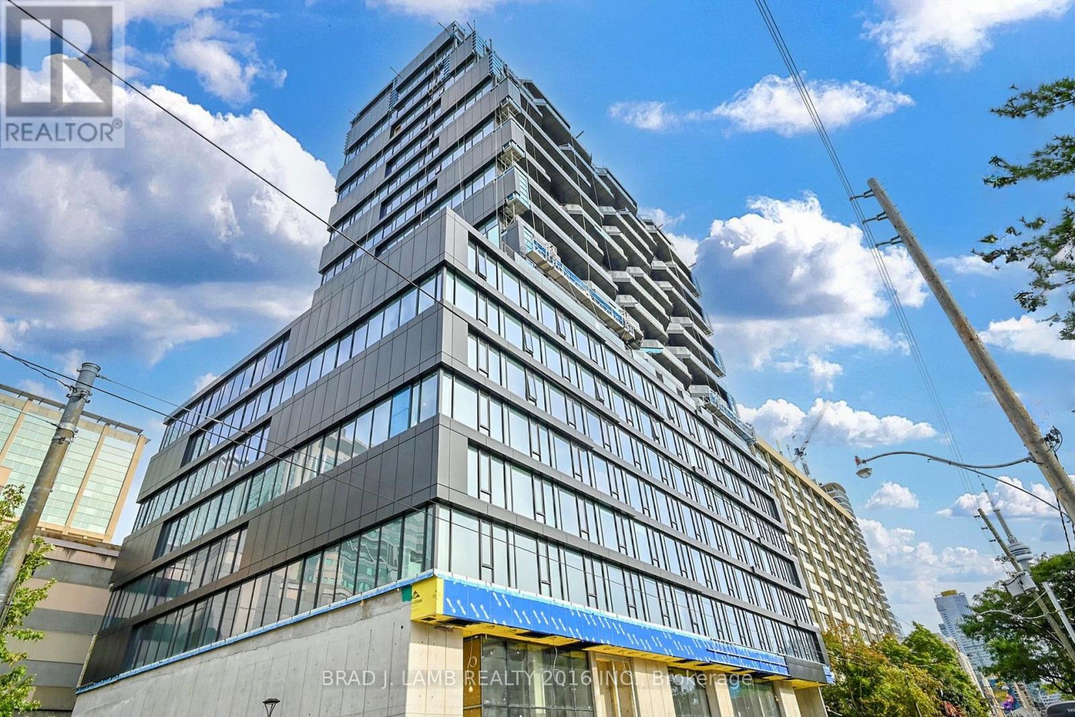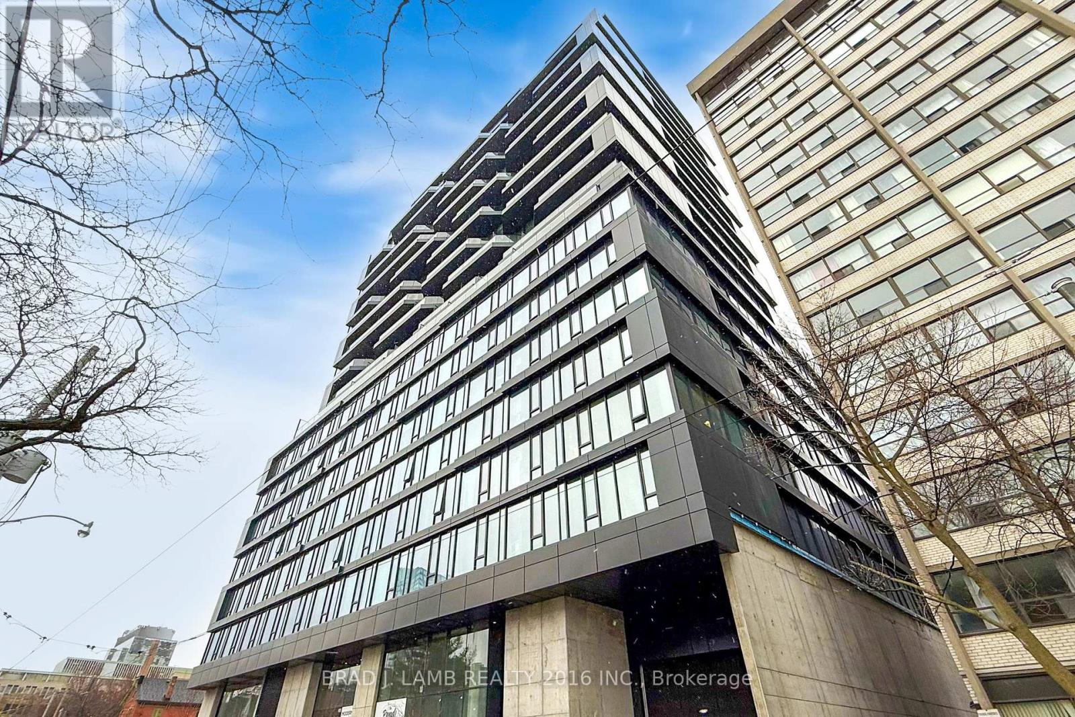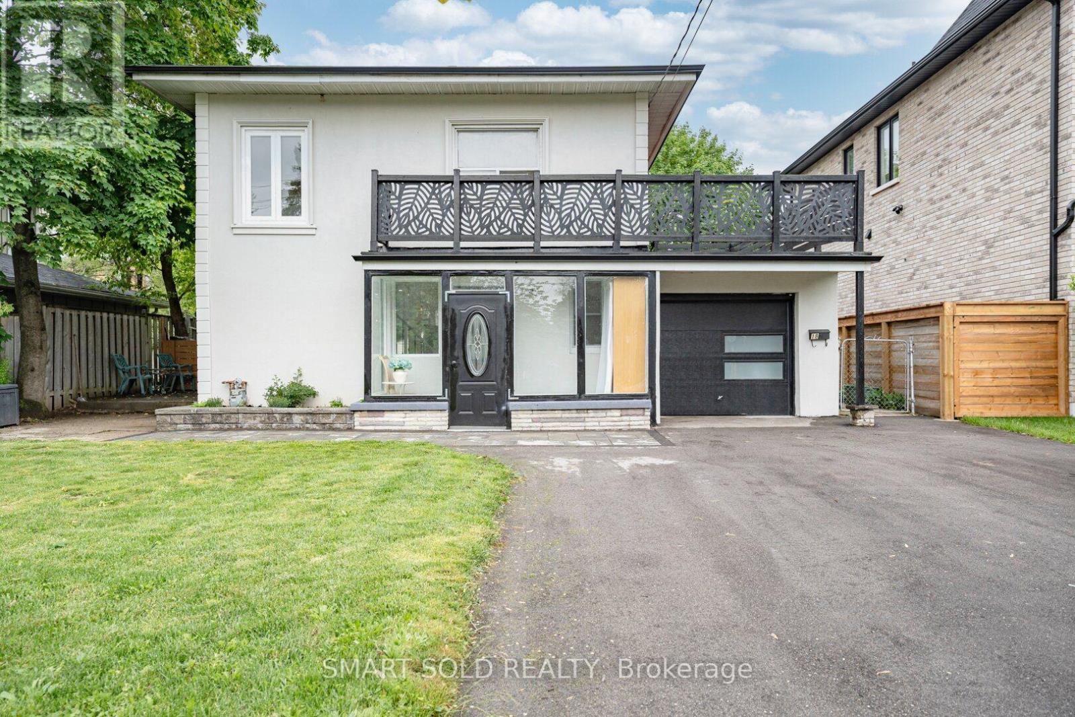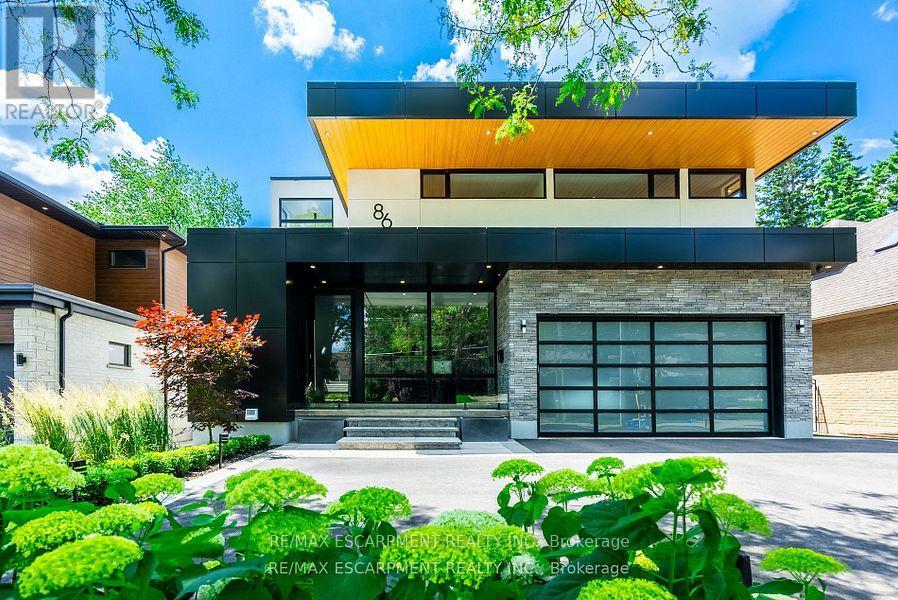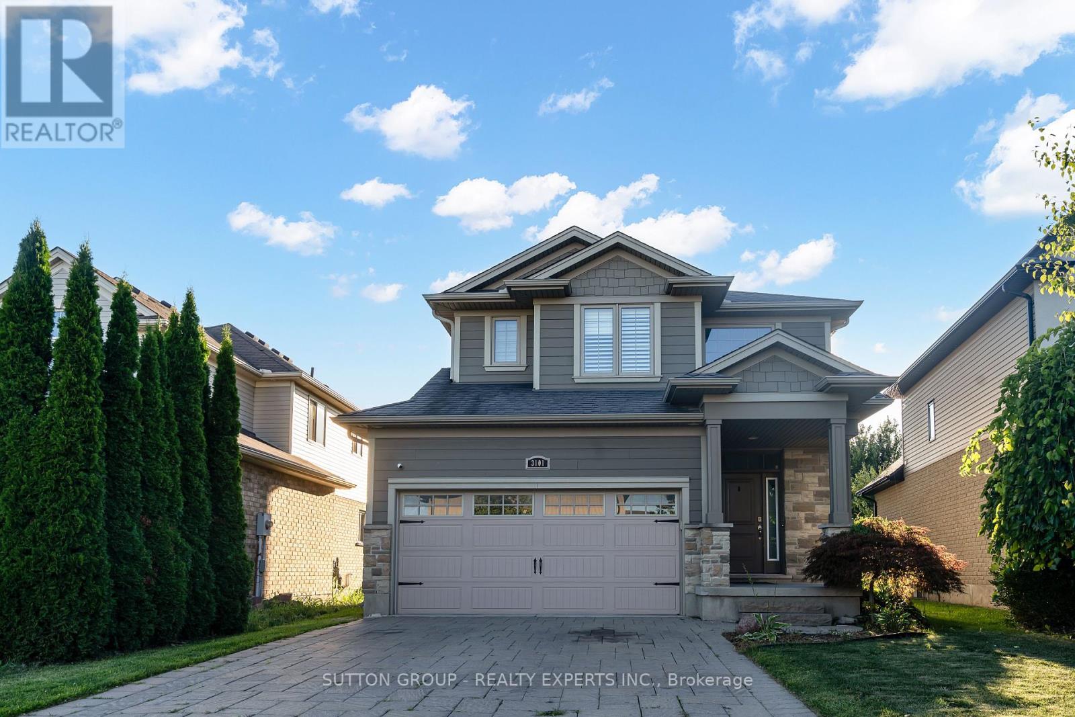302 - 195 Mccaul Street
Toronto, Ontario
Welcome to The Bread Company! Never lived-in, brand new approx. 835SF Two Bedroom floor plan, this suite is perfect! Stylish and modern finishes throughout this suite will not disappoint! 9 ceilings, floor-to-ceiling windows, exposed concrete feature walls and ceiling, gas cooking, stainless steel appliances and much more! The location cannot be beat! Steps to the University of Toronto, OCAD, the Dundas streetcar and St. Patrick subway station are right outside your front door! Steps to Baldwin Village, Art Gallery of Ontario, restaurants, bars, and shopping are all just steps away. Enjoy the phenomenal amenities sky lounge, concierge, fitness studio, large outdoor sky park with BBQ, dining and lounge areas. Move in today! (id:60365)
312 - 1205 Queen Street W
Toronto, Ontario
City living with style and convenience! Soaked in morning light, this bright 1+Den suite offers a functional, open concept layout with modern finishes throughout. Enjoy a spacious primary bedroom with walk-in closet, plus a versatile den perfect for working from home. Located in the heart of the action with a Walk Score of 97 - steps to transit, and a short stroll to all the vibrant shops, restaurants, and nightlife of Parkdale and Queen West/. (id:60365)
171 Belsize Drive
Toronto, Ontario
Brand New Luxury Home Built By The Reputable Lawrence Park Developments. This Is Essentially A Four Million Dollar Lawrence Park Home, Tucked Into The Heart Of Coveted Davisville Village. Featuring Ceilings From Nine To Thirteen Feet Across All Levels, Wide Plank White Oak Floors, Oversized Sliders, Wall-To-Wall Windows And Skylights That Fill The Home With Natural Light. Every Detail Has Been Curated To Impress, Including Matte Quartz Waterfall Counters, Integrated Miele Appliances, Custom Millwork, Indirect Lighting, Floating Stairs, Radiant Floor Heating In The Basement, And Heated Floors In All Bathrooms. The Floor Plan Is Designed For Modern Family Living, Offering Four Generous Bedrooms Upstairs, A Rare Find In This Area, And Five Bathrooms In Total. The Lower Level Provides A Fully Finished Space With A Separate Entrance And A Beautifully Appointed Nanny Or Guest Suite, Perfect For Multigenerational Living Or Visitors. Enjoy The Convenience Of A Built-In Garage And A Wide Driveway With Parking For Three Vehicles. Outside, Freshly Laid Sod And A Full Irrigation System In Both The Front And Back Yards Create A Lush, Low-Maintenance Setting. Located Just Minutes From Davisville Subway Station, This Home Offers Quick Access To Downtown While Being Nestled On A Quiet, Family-Friendly, Tree-Lined Street. Steps To The Local Tennis Club, Top-Rated Schools, Beautiful Parks, The Kay Gardiner Beltline Trail, And The Amenities Of Yonge Street, Mount Pleasant, And Bayview. For Those Who Love The Character Of Midtown But Want The Space, Light, And Clean Lines Of A Modern Build, This Is The Best Of Both Worlds. (id:60365)
1203 - 195 Mccaul Street
Toronto, Ontario
Welcome to The Bread Company! Never lived-in, brand new approx. 750SF One Bedroom + Den floor plan, this suite is perfect! Stylish and modern finishes throughout this suite will not disappoint! 9 ceilings, floor-to-ceiling windows, exposed concrete feature walls and ceiling, gas cooking, stainless steel appliances and much more! The location cannot be beat! Steps to the University of Toronto, OCAD, the Dundas streetcar and St. Patrick subway station are right outside your front door! Steps to Baldwin Village, Art Gallery of Ontario, restaurants, bars, and shopping are all just steps away. Enjoy the phenomenal amenities sky lounge, concierge, fitness studio, large outdoor sky park with BBQ, dining and lounge areas. Move in today! (id:60365)
2706 - 500 Sherbourne Street
Toronto, Ontario
Luxury within reach. Nothing currently on the market can compare! Maintenance fee of only $0.81 per square foot. This unit is 1360 square feet PLUS two balconies each 100 Square feet for a total of 1560 square feet of luxury lifestyle space. Corner unit with 2 separate balconies with a total of 3 walkouts. Two-full oversized bedrooms, two full bathrooms and a full size washer and dryer. The master bedroom has a full ensuite bath, walk-in closet and walk-out to the south balcony. The second bedroom has a large double closet and a walk out to the south balcony. Ensuite storage space has been maximized with plenty of closets and an off suite storage locker. Fresh neutral colour palette making this place move in ready. Enjoy the sunsets with direct unobstructed south west corner city views through the 9-foot-high floor to ceiling windows or relax on the west facing balcony and enjoy the sparkle of the skyline and beautiful sunsets. Walk to the finest in shopping, dining & entertainment Toronto has to offer. Short drive to the north or south DVP or a 5-minute walk to the subway, Rosedale, Cabbagetown, and the Village. This is by far the best managed building in the area including 5-star concierge. Your guests will be overwhelmed with the sparkle of the evening city view and sunsets. This is the most sought-after unit of all units in this building and area. Life is meant to enjoy! (id:60365)
1806 - 15 Maitland Place
Toronto, Ontario
Welcome to the L'Esprit executive style condominiums on Maitland. This spacious 830-square-foot condo is in a well-managed building. The unit features a large one bedroom with a separate den, ideal for a home office or second sleeping area. The wall to wall floor-to-ceiling windows fills the living space with natural light and offers a great view, creating an open and airy feel. The kitchen is appointed with granite countertops and stainless-steel appliances. The bathroom was recently updated with modern finishes. The unit also includes a deeded parking, and a spacious locker. The building offers a full suite of resort style amenities, including concierge service, roof top tennis court and running track, a beautifully landscaped courtyard. Residents also enjoy a fully equipped gym, an indoor atrium style swimming pool with a hot tub, saunas, squash, racquetball and basketball court. Host your gatherings, in one of the many function/party rooms including a private bistro ideal for birthday parties, a main party room ideal for large gatherings, multiple boardrooms, work areas, and a cozy video/screening room. This is resort style living at its finest. (id:60365)
18 Cadillac Avenue
Toronto, Ontario
Beautifully Renovated Luxury Home Situated On A Rare 50 X 120 Ft Lot With No Sidewalk. Completely Renovated In 2023, Newly Paved Extended Driveway For 6 Vehicles, Custom Iron Picket Staircase, Newly Installed Windows And Doors, And Renovated Bathrooms. Bright, Open-Concept Layout, Ideal For Modern Family Living. The Main Floor Features Smooth Ceilings, Pot Lights, And Upgraded Engineered Hardwood Flooring Throughout. Modern Living Room With An Elegant Electric Fireplace Provides A Cozy Space. Designer Kitchen Boasts Quartz Countertops, A Center Island, Stylish Backsplash, And Stainless-Steel Appliances, Walk Out To Backyard With New Interlock, Perfect For Outdoor Gatherings. A Functional Main-Floor Office And A Full 3pcs Bathroom With Walk-In Shower Add Convenience. Professional Finished Basement Apartment W/Separate Entrance 2 Bedrooms & 2 Full Bathrooms For Extra Rental Income. 2 Mins Drive To Hwy 401, 5 Mins Drive To Yorkdale Mall. Close To Wilson Subway Station, Parks, Top Ranked School: Mackenzie Collegiate Inst. And Much More! (id:60365)
613 - 195 Mccaul Street
Toronto, Ontario
Welcome to The Bread Company! Never lived-in, brand new approx. 510SF One Bedroom + Den floor plan, this suite is perfect! Stylish and modern finishes throughout this suite will not disappoint! 9 ceilings, floor-to-ceiling windows, exposed concrete feature walls and ceiling, gas cooking, stainless steel appliances and much more! The location cannot be beat! Steps to the University of Toronto, OCAD, the Dundas streetcar and St. Patrick subway station are right outside your front door! Steps to Baldwin Village, Art Gallery of Ontario, restaurants, bars, and shopping are all just steps away. Enjoy the phenomenal amenities sky lounge, concierge, fitness studio, large outdoor sky park with BBQ, dining and lounge areas. Move in today! (id:60365)
9 Beverly Street
Springwater, Ontario
Welcome Home to 9 Beverly Street! You will feel right at home in this wonderful 3 Bedroom family home, complete with features that your family is looking for. Inside you will find a chef's kitchen with a cozy breakfast nook, a large dining area with sliding glass doors overlooking the rear yard, and separate family room, all with beautiful hardwood and ceramic flooring.The Laundry Room is conveniently located on the main floor, and there is an inside entry to the spacious garage. With 3 good sized bedrooms, and an ensuite bath in the Primary Bedroom, there is room for the whole family. The huge basement is open concept and awaits your finishing touches. Outside you can sit on the front porch and enjoy your morning coffee or tea, and out back is a huge yard ready for family fun. The rear yard is fenced, and can be fully enclosed by adding a gate. (id:60365)
1062 Snyders Flats Road
Woolwich, Ontario
BUILDING LOT: Build your dream home, amidst nature's splendor at Snyder's Flats Estates! Spanning 1.65 acres, this building lot is a canvas for your dream home! Nestled alongside the picturesque Grand River and adjacent to the Snyder's Flats Nature Preserve, this estate homesite offers unparalleled natural beauty. Situated adjacent to the 100-hectare Snyder's Flats Nature Preserve, this highly sought-after estate homesite development offers unparalleled natural beauty. With a 4.5-kilometer looped trail that connects to the Grand Valley Trail system, as well as ponds, streams, forests, and the Grand River, outdoor enthusiasts will find endless opportunities for exploration and adventure. This prime location offers serene surroundings just 10 minutes from Kitchener, Waterloo, and Breslau, and 30 minutes from Guelph and Cambridge. Conveniently close to shopping, schools, and golf courses, its also 9 minutes from St. Johns-Kilmarnock (SJK) School and easily accessible via Highway 401, Highways 7 & 8, and the Conestoga Parkway. Hydro and natural gas are available, and lots will require well & septic. Enjoy the tranquility of rural living while still being just minutes away from essential amenities. Contact us today for more information! Please note: Images are conceptual, and you'll work with your builder, architect, and landscape design experts to create your unique sanctuary. (id:60365)
86 Valleyview Drive
Hamilton, Ontario
Presenting 86 Valleyview Drive in beautiful mature Ancaster. Experience luxury living at its finest in this stunning modern masterpiece. Meticulously curated living space, designed by SMPL of Hamilton. Approx sq ft. of finished living space including finished lower level. Perfectly situated on an exclusive court with no rear neighbours. Boasting 4 spacious bedrooms each with its own private ensuite - this home offers the ultimate in comfort and privacy for family and guests alike. Residential elevator. Inside, expansive principal rooms are thoughtfully designed with open concept living in mind, blending style & function seamlessly, flooded with natural light. The chef's kitchen flows effortlessly into the living and dining rooms. The prep kitchen keeps everything organized and out of sight. Entertainer's dream home. Fully finished lower level with separate entrance. Family room with kitchenette/wet bar & 9' ceilings. 2 large cantinas(front and rear) 10' main floor ceilings. Step outside to your own private resort oasis. Anchored by the expansive covered rear terrace with fully appointed outdoor kitchen, fireplace and TV & integrated heaters for 3 season use. Overlooks the resort like backyard. Professional landscaped offering gorgeous salt water pool with waterfall and tanning ledge w sun loungers. This is more than a home - it is a statement of lifestyle, sophisticated and timeless design. (id:60365)
3101 Pomeroy Lane
London South, Ontario
Stunning 4+1 bed, 4 bath former model home in highly sought-after Talbot Village! Elegant exterior finished with Arriscraft stone & James Hardie siding. Main floor offers open-concept layout with a completely renovated kitchen (2024) featuring quartz counters, S/S stove, fridge & range hood (2024), walk-in pantry & center island, open to dining area with walkout to deck, gazebo & fenced yard. Spacious family room with fireplace plus convenient main floor laundry (washer & dryer 2024). Upstairs boasts generously sized bedrooms with walk-in closets & upgraded flooring (2023). Finished basement (2023) includes bedroom, full bath & great room with built-in speakers ideal for in-law suite, with potential for separate entrance & legal duplex conversion. Additional upgrades: CAC (2024), water softener & purifier (2023). Flooring throughout is vinyl, laminate & ceramic tile (no carpet except stairs). Double-wide interlocking driveway. Prime location close to top-rated schools, Spring bank & Victoria parks, conservation areas, shopping, public transit & quick access to Hwys 401/402. Truly move-in ready! Don't miss outbook your private showing today! (id:60365)

