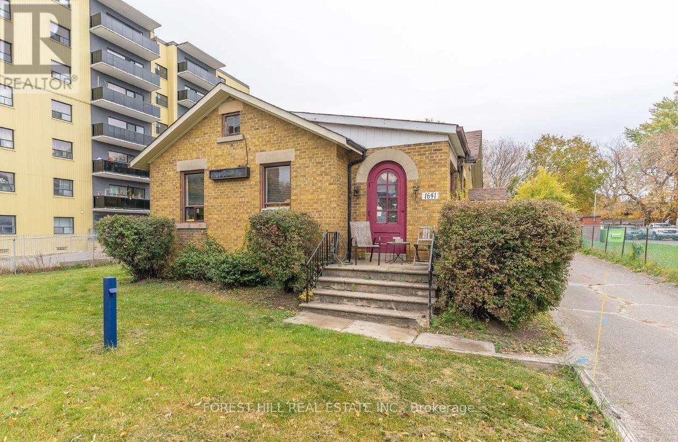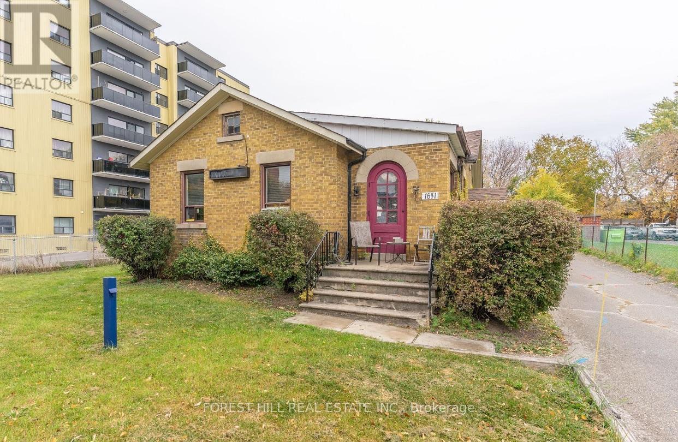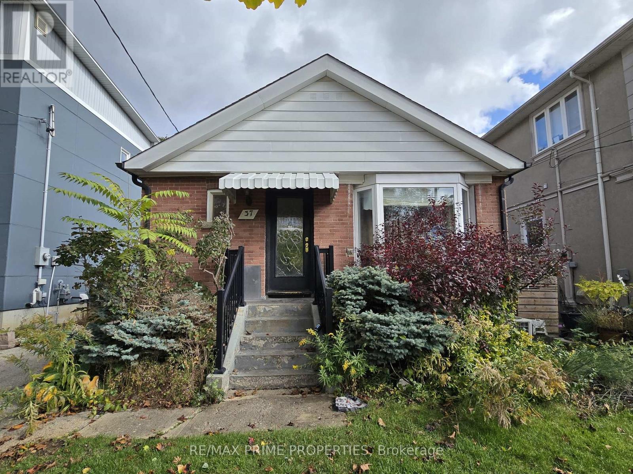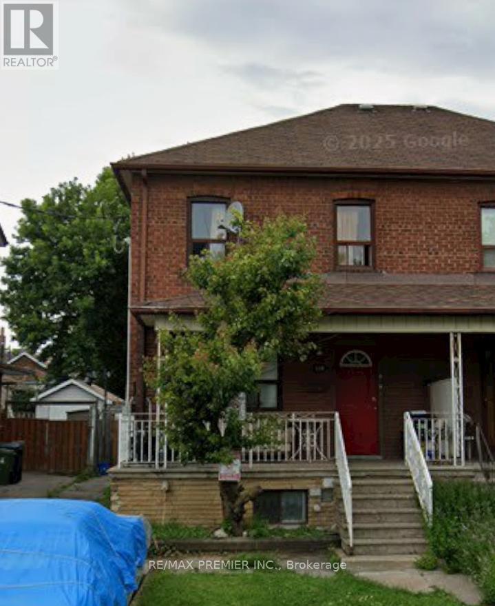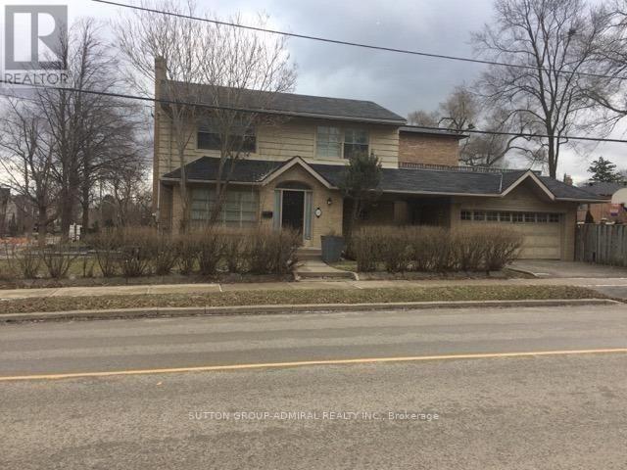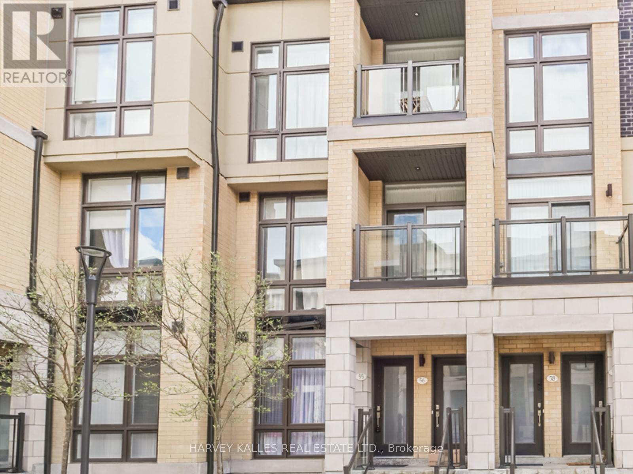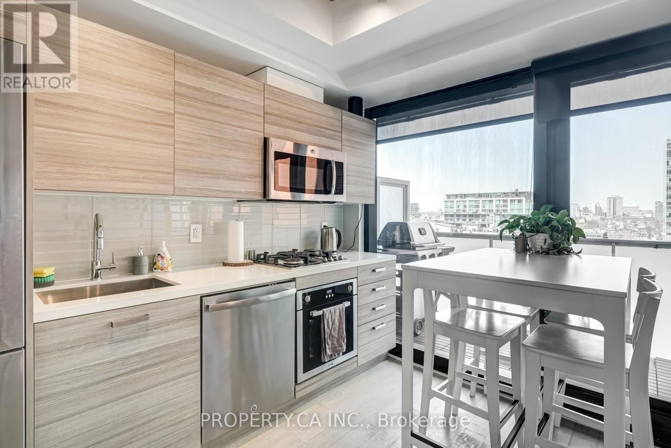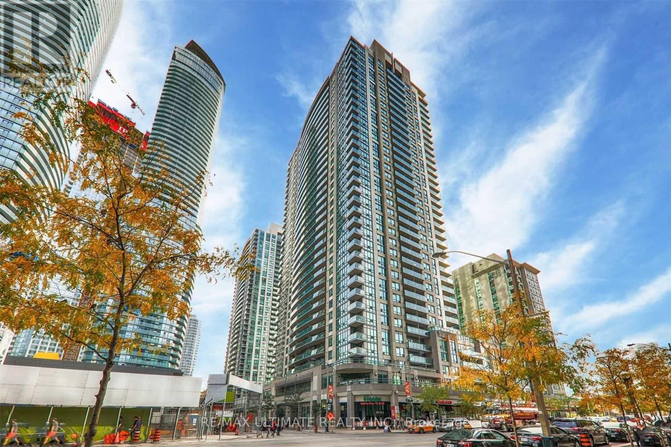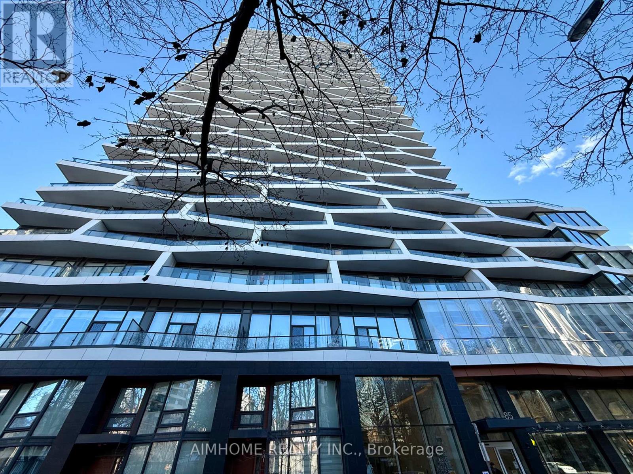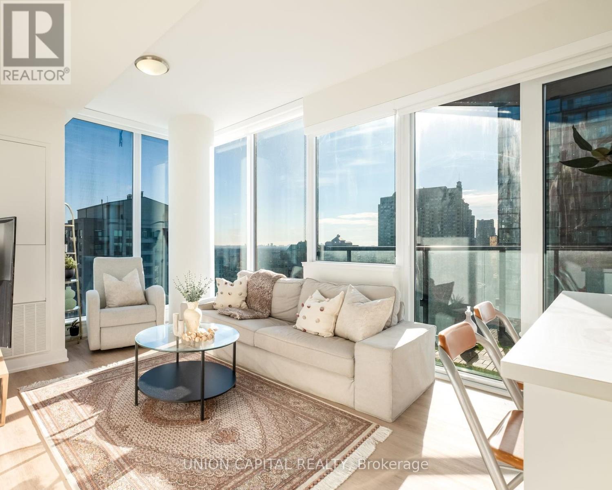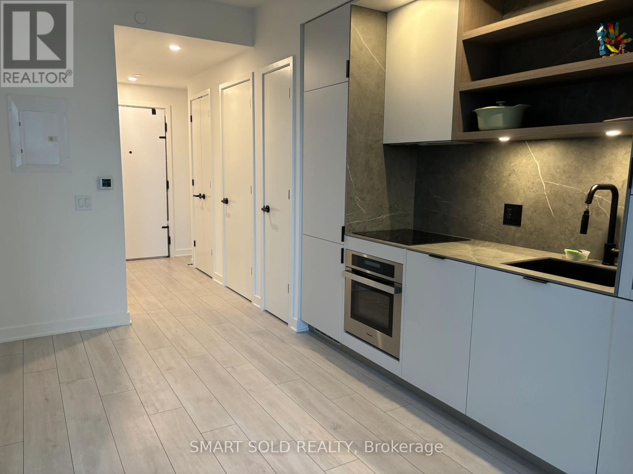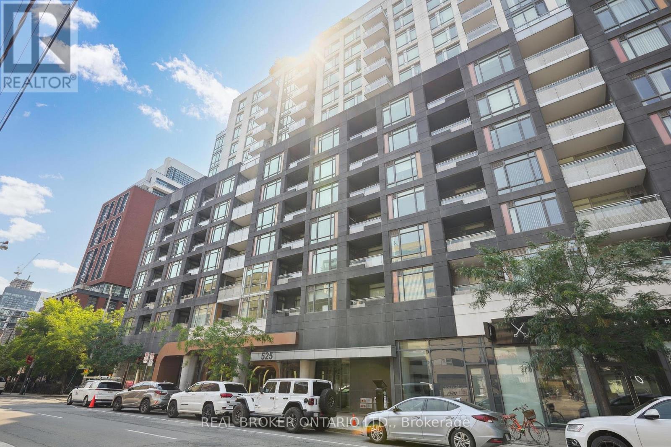4 - 1641 Victoria Park Avenue
Toronto, Ontario
***ONE MONTH FREE RENT*** Fantastic Value in this Prime East York Location! Bright and spacious 3-bedroom unit featuring fresh paint, a newer kitchen, and updated bathroom. Conveniently located near Eglinton and Victoria Park with easy access to public transit, shopping, groceries, and the upcoming Eglinton LRT. Quick drive to the DVP and Eglinton Square. Parking included. Additional monthly utility charge $300. Move-in ready! A great value for comfortable city living! ***One month free rent applied on the 2nd month of the lease term. (id:60365)
3 - 1641 Victoria Park Avenue
Toronto, Ontario
***ONE MONTH FREE RENT*** Affordable Living in a Prime East York Location! Bright and spacious 2-Bedroom + Den suite offering incredible value and convenience. Featuring a functional layout with updated kitchen and bathroom. Generous bedrooms plus a versatile den that's perfect for a home office or family room. Steps to shopping, transit, schools, parks, and the upcoming Eglinton LRT - an unbeatable location for commuters! Additional monthly utility charge $300. Move-in ready and available immediately! Enjoy comfort and convenience at a very reasonable price! ***One month free rent applied on the 2nd month of the lease term. (id:60365)
37 Marilyn Crescent
Toronto, Ontario
A detached bungalow, with 2 Bedroom + 2 Bedroom In The Basement, Total Of 4 Bedrooms For Rent! Very Close To School, Shops, TTC and groceries (id:60365)
118 Bude Street
Toronto, Ontario
A place to call your own in Oakwood Village. Quaint 1 bedroom apartment is Well-lit, has a functional layout and available for immediate occupancy. priced right for area. (id:60365)
591 Woburn Avenue
Toronto, Ontario
Beautiful Detached House In Prestigious Avenue Rd/ Lawrence. Close To All Amenities. Charming 3 Bedrooms=Over Sized Roof Top Patio. Double Garage, Fireplace. Finished Basement. Seeking AAA Tenants! Move-In Condition! (id:60365)
55 - 19 Eldora Avenue
Toronto, Ontario
Welcome to this well-maintained stacked condo townhouse boasting 2 bedrooms, including a serene 4-piece Ensuite bathroom for indulgent relaxation. With 2 washrooms, convenience is at your fingertips, while the exterior's charming brick facade exudes timeless sophistication. Inside, an open-concept layout with laminate flooring all throughout seamlessly merges living, dining and kitchen spaces, ideal for entertaining or simply unwinding in style. Discover the kitchen's granite countertops, a sleek backdrop for culinary creativity. Retreat to the primary bedroom, complete with a spacious double closet, offering ample storage for your personal sanctuary. Nestled at the intersection of Yonge and Finch, convenience is right in front of your doorstep. Embrace effortless commutes with Finch Subway Station mere steps away, while quick access to the 401 ensures convenient travel. Retail therapy awaits at Centrepoint Mall, just minutes away. Explore nearby parks such as Hendon Park for an easy stroll through nature. This unit is also within the catchment area of esteemed schools like Cardinal Center Academy for the Arts And St. Joseph Morrow Park Catholic Secondary School, ensuring a bright future for your family. Don't miss the opportunity to call this home! (id:60365)
1005 - 11 Charlotte Street
Toronto, Ontario
Welcome To King Charlotte In Vibrant King West! Impeccable Owner-Occupied One Bedroom Suite Features 9Ft. Exposed Concrete Ceilings And Feature Walls. European Style Kitchen With Built In Stainless Steel Appliances, Gas Stove + Stone Countertops. Wall Of Floor To Ceiling Windows With Walk-Out To Extra-Wide Balcony With Gas Hook Up. Amenities Include A Rooftop Pool With City Views, Gym, 24Hr Concierge. 5 Minute Walk To Path/Dome/Theatre District. (id:60365)
2308 - 30 Grand Trunk Crescent
Toronto, Ontario
Live in the heart of the downtown core at the prestigious Infinity 1 Condos. This exceptional 1 bedroom + den suite includes parking, a locker, and utilities, offering outstanding value in a prime location. The freshly painted, upgraded suite features stainless steel appliances, white stone countertops with an undermount double sink, front-loading washer and dryer, laminate flooring throughout, and custom closet organizers. The spacious living room and bedroom both offer walkouts to a large private balcony with city and lake views. The den includes a closet with built-in organizers, making it ideal for a home office or additional storage. Residents enjoy a well-managed building, 24-hour concierge, indoor pool, gym, sauna, virtual golf, visitor parking, and four elevators for minimal wait times. Steps to Union Station, PATH, Waterfront, Financial District, Scotiabank Arena, Rogers Centre, shopping, dining, and transit. (id:60365)
305 - 85 Wood Street
Toronto, Ontario
Conveniently located at Carlton and Church, this bright and versatile 2+1 bedroom, 2-bath unit is ideal for downtown living. It features 9' ceilings, a large side-to-side balcony, floor-to-ceiling windows, laminate flooring throughout, and an unobstructed view overlooking the school playground. The building offers an approximately 7,000 sq. ft. fully equipped fitness facility and expansive collaborative workspaces, perfect for modern professionals. Steps to universities, subway, Loblaws, restaurants, and more. Furniture can be removed upon tenant's request. Freshly painted. (id:60365)
2102 - 15 Ellerslie Avenue
Toronto, Ontario
ALL EYES ON ELLERSLIE! Step into this sun-drenched 1-bedroom, 1-bathroom corner suite where modern luxury and effortless style come together. Thoughtfully designed with no wasted space, this bright residence showcases floor-to-ceiling windows framing expansive, unobstructed south city views. The open-concept layout features 9 ft smooth ceilings, designer lighting, and a stunning kitchen complete with integrated appliances and sleek custom cabinetry. Enjoy a seamless flow from the spacious living and dining area to not one-but two private balconies, ideal for morning coffee or evening sunsets. Perfectly positioned in the heart of Willowdale West at Yonge & Ellerslie, you're just moments from North York Centre subway (400m), Mel Lastman Square, Whole Foods, Loblaws, cafés, and top dining spots-with easy access to Hwy 401 for effortless commuting. Ellie Condos offers a full suite of high-end amenities including a 24-hour concierge, fitness centre, spin and yoga studios, theatre, games and party rooms, guest suites, and a stylish BBQ terrace. Experience one of North York's most coveted communities-your next chapter begins here. (id:60365)
2811 - 55 Charles Street E
Toronto, Ontario
Experience upscale urban living at 55C Bloor Yorkville Residences. This studio offers a bright north-facing view and a private balcony, perfect for enjoying the cityscape. The building features an impressive lobby and exceptional 9th-floor amenities, including a state-of-the-art fitness centre, co-working and party rooms, and a tranquil outdoor lounge complete with BBQs and fire pits.Residents also have access to the spectacular top-floor C-Lounge, featuring soaring ceilings, a caterer's kitchen, an outdoor terrace, and breathtaking skyline views. Additional conveniences include a guest suite and unbeatable connectivity-just steps to the Yonge/Bloor subway, premier shopping, five-star dining, Yorkville's finest boutiques, and the University of Toronto.Live in the heart of it all with unmatched style and accessibility. (id:60365)
215 - 525 Adelaide Street W
Toronto, Ontario
Live your best life in the heart of King West. The Musee offers luxurious amenities in one of the most vibrant areas of the city. This bright corner unit has 3 spacious bedrooms appointed with modern finishes and ample storage. The den has been converted to a walk-in closet directly across from the primary suite. The functional kitchen is complete with full sized appliances & quartz countertops. Walk out to your private balcony from the open concept living area. Enjoy 5-Star amenities with 24-hour concierge, outdoor pool and hot tub, gym, rooftop terrace with BBQ's and pizza oven, 2 party rooms (ground floor and 18th floor), theatre room and 3 guest suites. You'll enjoy Toronto's best dining, clubs and entertainment right at your doorstep. With a perfect walk score of 100, you can get anywhere you need to go by foot. Walk to the Financial District, Billy Bishop Airport & the Harbourfront! Looking for more living space? Easily remove a single wall to create a more spacious floor plan for an excellent 2 bedroom, 2 bath layout. Low maintenance fees, parking and locker included. (id:60365)

