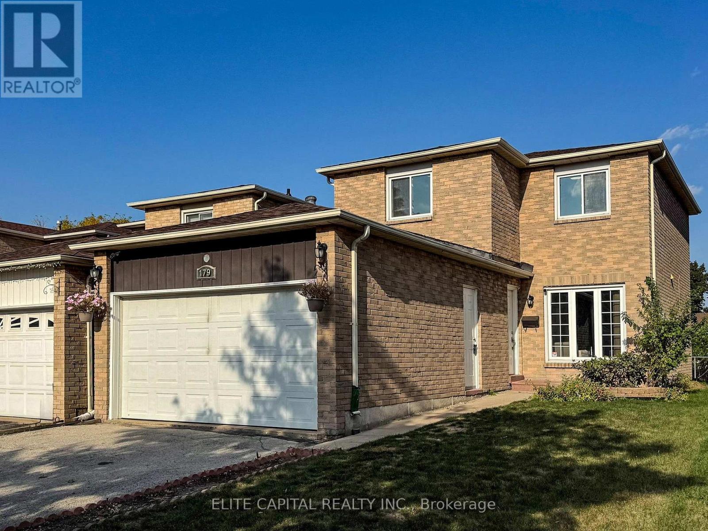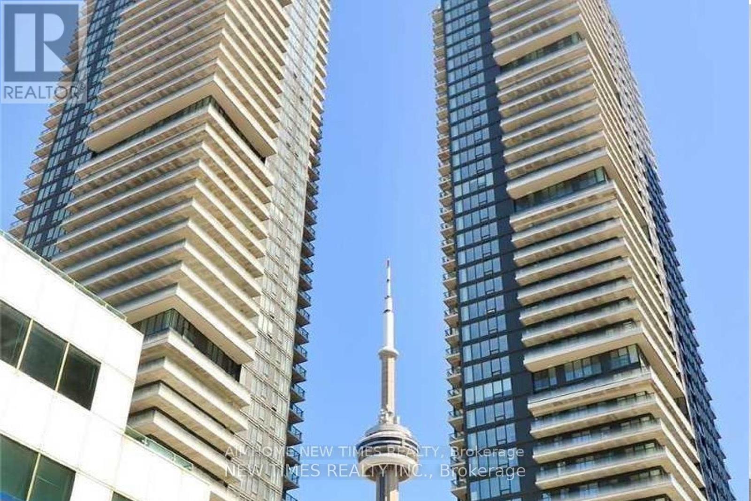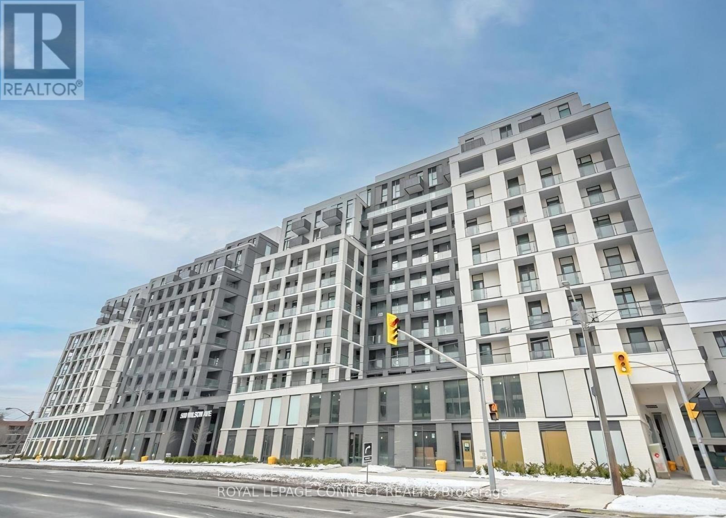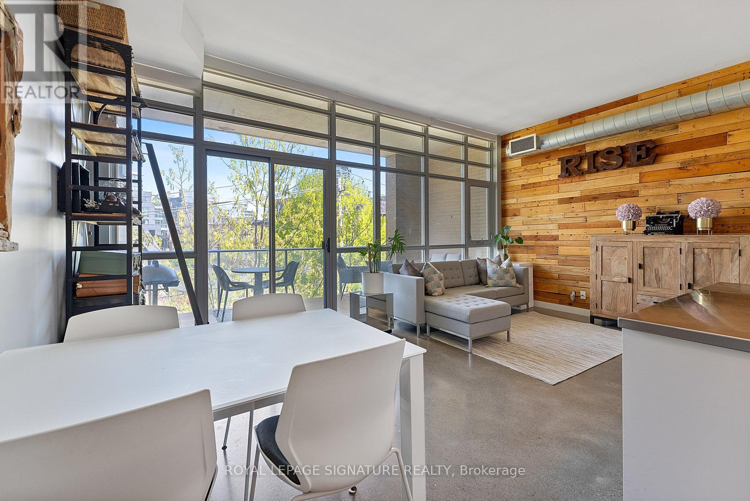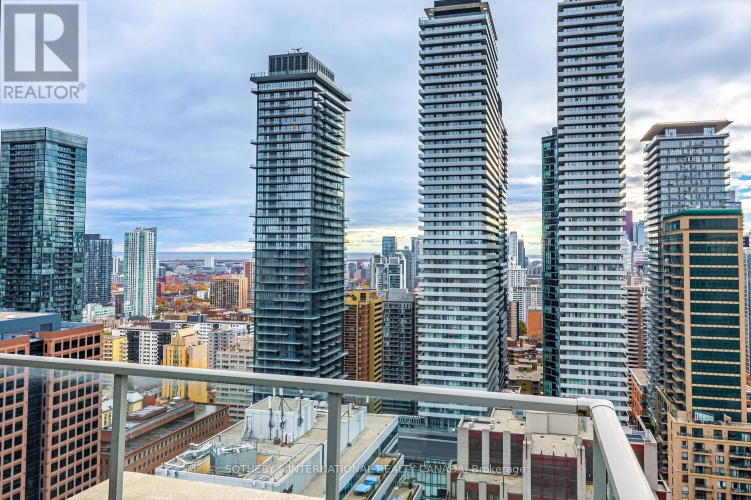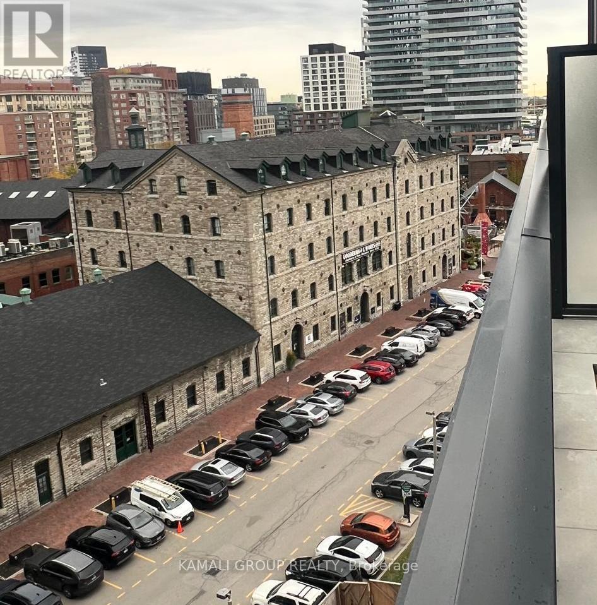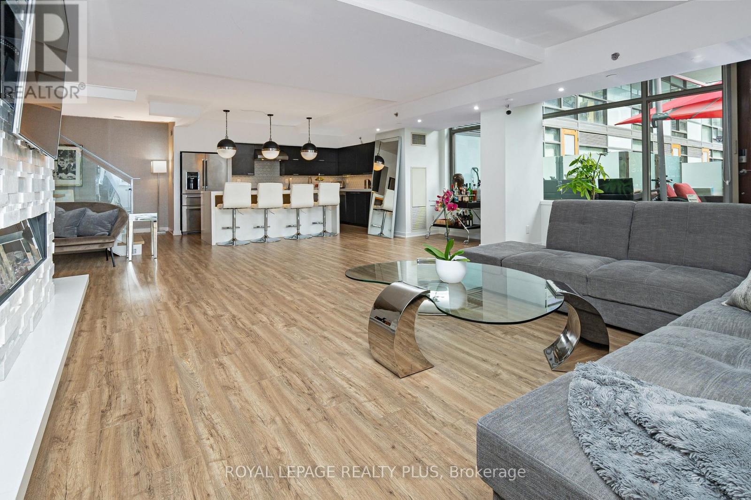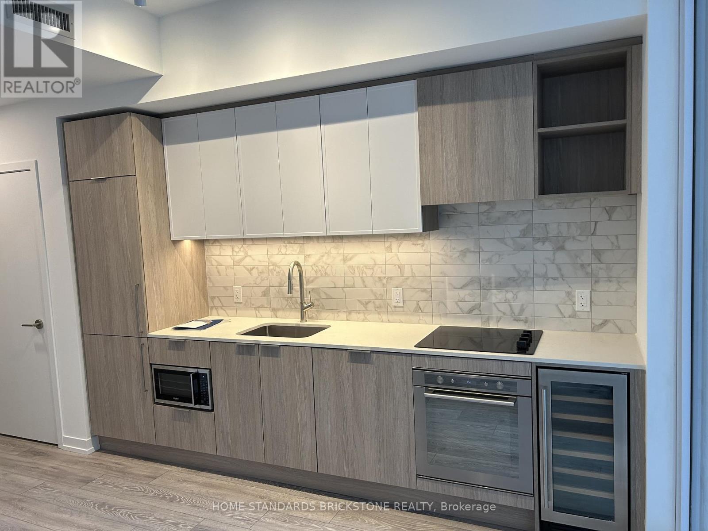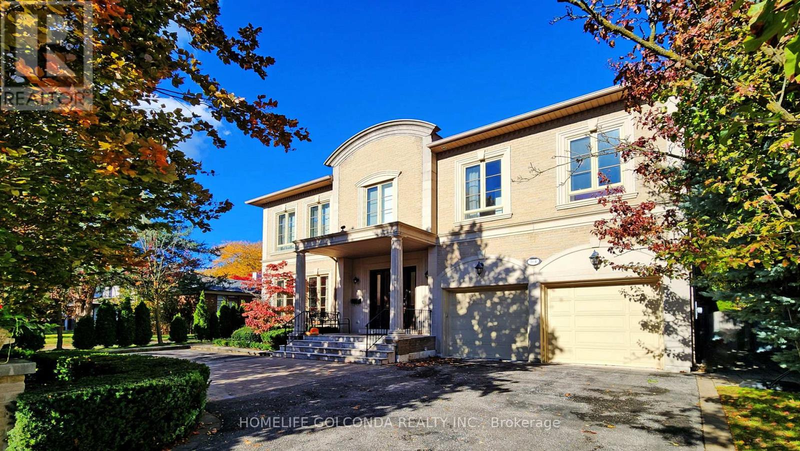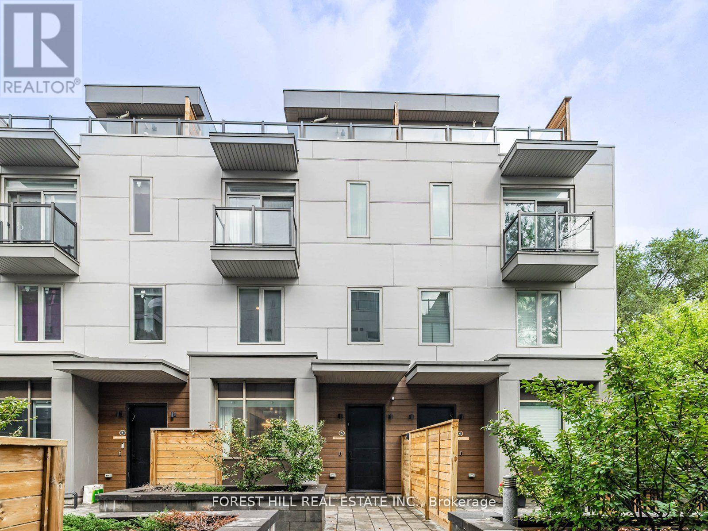179 Bethany Leigh Drive
Toronto, Ontario
Welcome to this charming Single-family Detached Home with Double Car Garage; offering 1,584 sq. ft + 888 sq. ft Finished Basement of comfortable living space in a sought-after Scarborough neighbourhood featuring Three well-sized bedrooms on the Second Floor and One bedroom in the Basement. Large Windows fill the Home with natural light, creating a warm and inviting atmosphere. Generous Living and Dining areas flow seamlessly, perfect for Everyday Living. Kitchen with a Breakfast area great for Family meals. Newly Installed Vinyl Laminated Flooring in Living Room, Dining Room and Basement. Solid Hardwood Flooring in Family Room. Large Open Concept Basement is perfect for Family Gatherings and Entertainment, with great potential for future basement apartment. Minutes to Transit, Banks, Shopping, Library, Community Centre, Parks and Schools. (id:60365)
808 - 115 Blue Jays Way
Toronto, Ontario
Sublease Master Bedroom for 5 Months, after 5 months tenant can stay on month to month lease. Female Only, Current Tenant is Female. Welcome to 4 Years New King Blue Condo 2Bedroom. Located Downtown Core King/Blue Jays Way North Tower. Features Floor To Ceiling Windows With Windows Covering, Open Concept Living Space, Modern Kitchen With Upgraded Appliances. Steps To The Streetcar & Rogers Center, CN Tower & Shops, Restaurants, Cafes, You Must See! (id:60365)
125 - 500 Wilson Avenue
Toronto, Ontario
Welcome to Nordic Condos in Clanton Park - the newest building in the neighbourhood and the perfect place to settle into modern, connected living. Step into this 2+den, 2 full bath suite featuring 680 sq ft of interior space, a separate den ideal for a home office or extra living area, and a beautifully sized 191 sq ft patio that feels like an extension of your living room. The open-concept layout, contemporary finishes, and natural light make the space feel bright, clean, and effortless. Year-round heating and cooling ensure comfort in every season, and high-speed internet is included for added convenience. Living here means having everything at your fingertips! Residents enjoy premium amenities including 24/7 concierge, a fitness studio with yoga room, outdoor lounges with BBQs, Wi-Fi-enabled co-working spaces, a children's play area, and extensive green space. Ideally located, the building is just minutes from Wilson Subway Station, Hwy 401, Allen Rd, Yorkdale Mall, parks, restaurants, and shopping. (id:60365)
301 - 52 Sumach Street
Toronto, Ontario
Boutique living in a customized 1 bedroom + den soft loft at Corktown Lofts. Also includes parking and locker! This open concept loft has 773 sq.ft. of interior space and a large118sq.ft. balcony that feels like a terrace! Thanks to the 10' smooth ceilings this loft feels even more spacious and gives you plenty of wall space for your art pieces. The wood feature wall gives a warm architectural feel to the living area. The kitchen has a stainless steel breakfast bar/island that complements the appliances and backsplash plus additional cabinets that make use of that tall ceiling height. The bedroom includes a walk-in closet, semi-ensuite4pc bathroom and a custom glass enclosure to enhance privacy from the living area. The private den area add plenty of additional storage with custom built-ins and here is where you will find the stacked washer and dryer in the laundry closet. Amenities are enjoyed in the nearby Corktown Lofts II at 510 King St E, where you have access to the rooftop deck with BBQs, fitness room, media room, party room, meeting room and visitor parking. Within the Corktown neighbourhood, you have plenty to do indoors and outdoors. Enjoy the Corktown Common Park with a mix of restaurants and services. Grab a smoothie at Impact Kitchen after your morning run or join friends for dinner and drinks at the popular Gusto 501 just down the street. You're merely a few minutes walk away from The Historic Distillery District with its variety of programs, restaurants, galleries, shops and cafes, including the original Balzac's cafe. (id:60365)
2610 - 28 Ted Rogers Way
Toronto, Ontario
Experience breathtaking, unobstructed downtown views from this bright and spacious 26th-floor suite at 28 Ted Rogers Way. Flooded with natural light, this beautifully upgraded unit features potlights throughout, premium appliances, and elegant granite counters with matching backsplash. Enjoy a large private balcony perfect for relaxing or entertaining. Steps to the TTC, world-class shopping, dining, entertainment, and walking distance to top universities-this location is unbeatable. A stunning condo that won't be on the market for long! (id:60365)
3810/3811 - 8 Park Road
Toronto, Ontario
Rare and versatile ownership opportunity at The Residences of 8 Park Road, positioned on the penthouse level and set high above the dynamic Bloor Street East and Yonge Street corridor. Penthouse 3810, originally a corner 2 bedroom/2 bathroom plan, offers approximately 1133 sq. ft. with a desirable south exposure overlooking the downtown skyline. The layout includes a spacious living and dining area with balcony walkout, a primary bedroom with a walk-in closet double closets and four piece ensuite, a second bedroom with its own 3-piece bath and balcony access, ensuite laundry, and the convenience of one parking space and two lockers. Adjoining through an interior doorway is Penthouse 3811, an approximately 800 square foot one bedroom plus den, finished with hardwood floors and bright west facing views and additional parking space and two lockers. Each suite maintains its own entrance and fully contained kitchen, offering exceptional flexibility for multi generational living, an independent work or guest suite, or a combined residence approaching nearly 2000 square feet of interior space. The interior doorway may be easily sealed and walled for complete separation if preferred. Ownership is further elevated by the building's standout amenities. Residents enjoy an exclusive sky lobby, media room, concierge service, and a remarkable 12,000 square foot rooftop terrace on the fifteenth floor, beautifully landscaped with lounge areas and BBQ stations-an ideal retreat for entertaining or unwinding beneath the evening sky. Maintenance fees include heat, hydro, water, central air conditioning, parking, building insurance, and common elements for added convenience. Set within the Yonge and Bloor neighbourhood, this address offers unmatched connectivity to boutique shopping, cultural venues, rapid transit, and the bustle of Toronto's premier urban crossroads. A distinctive offering with tremendous potential in one of the city's most connected locations. (id:60365)
806 - 35 Parliament Street
Toronto, Ontario
MOVE RIGHT IN! Brand New, Never Lived-In 2 Bed, 2 Bath Condo Overlooking Toronto's Historic Distillery District. Picturesque Views of the Pedestrian-Only Village Below With Its Cobblestone Streets and Vibrant Seasonal Displays. Modern Kitchen With Built-in Appliances, Undermount Sink and Engineered Quartz Countertops & Backsplash. Open Concept Dining/Living Area with Walkout to Terrace. Primary Bedroom with Floor-to-Ceiling Window, 3 Pc Ensuite & Closet. 2nd Bedroom with Glass Slider Door & Closet. 9' Ceilings, Wide Plank Oak Laminate Flooring Throughout, In-suite Heating & Cooling Control. Ensuite Washer/Dryer. Enjoy Dining & Entertainment Options At Nearby Cafés, Restaurants and Event Venues. Shop at the Distillery District's Unique Boutiques and Art Galleries. Close to No Frills, St Lawrence Market, Corktown Common, the King East Design District, and Lake Ontario Waterfront/Queen's Quay. Commute Via Lakeshore/Gardiner/DVP. Mins to Union Station, 7-Min Walk to King Streetcar and the Future Ontario Line Corktown LRT Subway Stn at King & Berkeley. Planned Amenities Include a Fitness Centre, Party/Meeting Room, Game Room, Gym, Outdoor Pool, 24 Hr Concierge. 93 Walk Score/100 Bike & Transit Score (id:60365)
117 - 55 Stewart Street
Toronto, Ontario
Luxury 1 hotel condo/rare corner suite located on main floor with street access (five star) king and wellington/absolutely stunning 4 bedroom/4 baths with 2723+ sq ft gorgeous electric fireplace floor to ceiling carreramarble/spectacular views with resort style amenities and rooftop pool with great a restaurant and bar Harriet. Fabulous location for a doctor/lawyer or dentist don't miss this opportunity. (id:60365)
1704 - 120 Broadway Avenue
Toronto, Ontario
Modern Studio Condo for Rent in Midtown Toronto! Experience stylish city living near Mt. Pleasant Rd. & Eglinton Ave. This bright, open-concept studio features contemporary finishes, great natural light, and a spectacular skyline view of the city. The functional layout includes a thoughtfully designed sleeping area that can be easily sectioned off for added privacy and comfort. Enjoy top-tier amenities such as a fully equipped fitness centre, basketball court, outdoor pool, rooftop terrace with BBQs, party room, co-working space (coming soon), and 24-hour concierge service. Just minutes from Eglinton Subway Station, and steps to shops, cafés, restaurants, and everyday essentials-everything you need is right at your doorstep. Rent: $1,800/month - perfect for anyone seeking modern, convenient living with stunning city views in the heart of Midtown. (id:60365)
739 - 2020 Bathurst Street
Toronto, Ontario
Furnished 1 Bed Room Luxurious Condo. Prime Location at Forest Hill. Building will have Direct Forest Hill Subway Access. Steps to public transit, Conveniently located to a variety of shops and restaurants, Bright and Very spacious layout, Modern kitchen w/ fully integrated appliances, wine cooler, designer backsplash, Neutral Finishes, Bright Open concept with high ceilings. Amazing amenities: gym, Party room, Co-workers room and Yoga Area. New windows blind installed. (id:60365)
164 Owen Boulevard
Toronto, Ontario
Welcome to this exceptional residence in the prestigious St. Andrew-Windfields community, nestled on a quiet, tree-lined street surrounded by luxury homes. Boasting approximately 4,600 sq. ft. above grade, this stately home features 10 ft ceilings on the main floor, grand principal rooms, and a soaring cathedral foyer. The panelled main-floor library and chef-inspired kitchen with granite centre island and breakfast area offer both elegance and functionality.Refined details such as vaulted ceilings, rich architectural finishes, and bright, open spaces enhance everyday living. The expansive primary suite boasts his-and-hers walk-in closets and a luxurious 6-piece ensuite. The walk-out lower level is ideal for entertaining, offering multiple recreation zones, a wet bar, a nanny/in-law suite, and direct access to a lush, park-like backyard with a rare 190 ft depth.Located in one of Toronto's most sought-after school districts - York Mills Collegiate Institute, Owen Public School, and St. Andrew's Middle School - this home is perfect for families seeking luxury, comfort, and top-tier education. (id:60365)
Unit-5 - 35 Dervock Crescent
Toronto, Ontario
Client Remarks**Luxury(Only Just Over 4Yrs Old)**High End 4 Bedrooms Unit Town Home, Situated On Quiet/Inside Court Unit In The Prestigious Bayview Village --------------- Spanning 2,195 sq. ft for Interior Living Space + Approximately 195 sq. ft Private backyard with fully Interlocked/Fenced backyard (354 sq ft )(Maintenace Free for 4 Seasons) + Balcony(Primary Bedroom) + Approximately 292 sq.ft Rooftop Terrace + 2(Two) Tandem Underground Parking Spots with EV Charger ---------------- Spacious And Bright, and Open Concept Design 10 Ft Ceiling On Main Floor, and 9 ft Ceiling on Second/Third Floor --------------- Boasting**Upgraded Wood Flooring**Top-Of-The-Line MIELE Appliances**Modern Kitchen Cabinet With Quartz Counter Tops and Centre Island**Upgraded-Living/Family room Pantry with Bar Fridge**Primary Bedroom with 6 Pc Ensuite and Upgraded Custom-Designed Closet**2Tandem Underground Parking Spots with Upgraded E.V Charger & Direct Access To Underground Parking From Basement**Private Balcony**Stunning Rooftop Terrance**This home boasts a hi ceiling, 10ft main floor and welcoming atmosphere with an open concept, airy vibe and urban style-sleek modern kitchen, extra built-in pantry in living/family room. and easy access to a private cozy backyard. Upstair-2nd floor, offering 3bedrooms with ample natural lights. On 3rd floor, primary bedroom provides a private space, and a balcony for fresh-air, and built-in/modern closet. The laundry room is located on the 3rd floor for convenience and functionality. This property is situated all walk distance to Elegant Bayview Village shopping centre, library, subway station and Hwys 401/404------------Come and View and Move-In & Enjoy!!! (id:60365)

