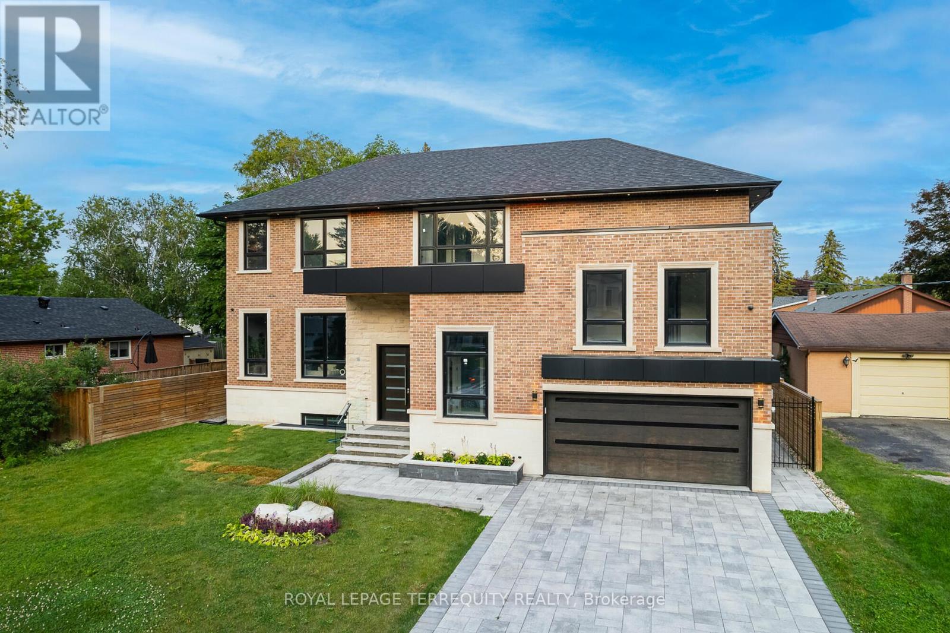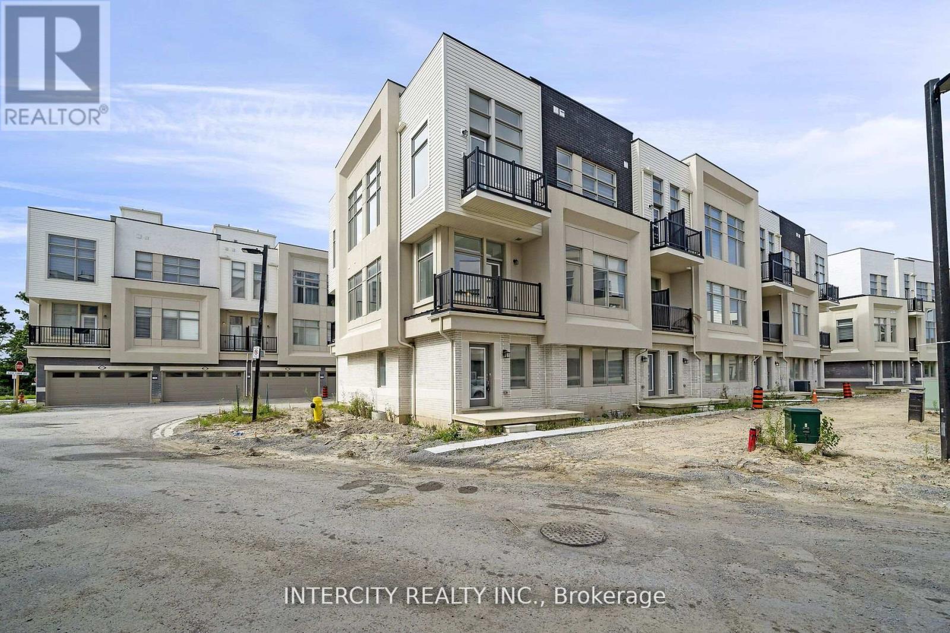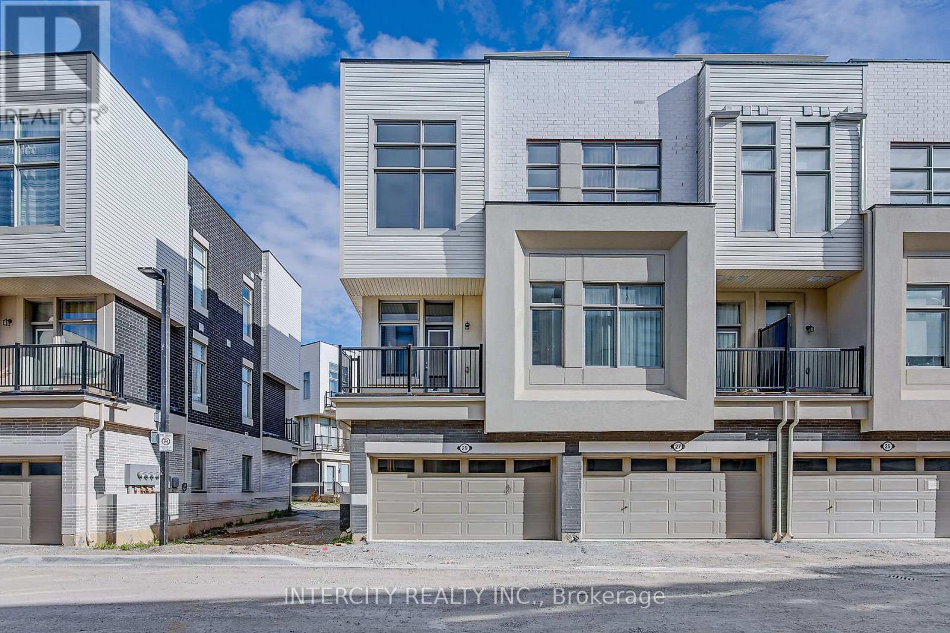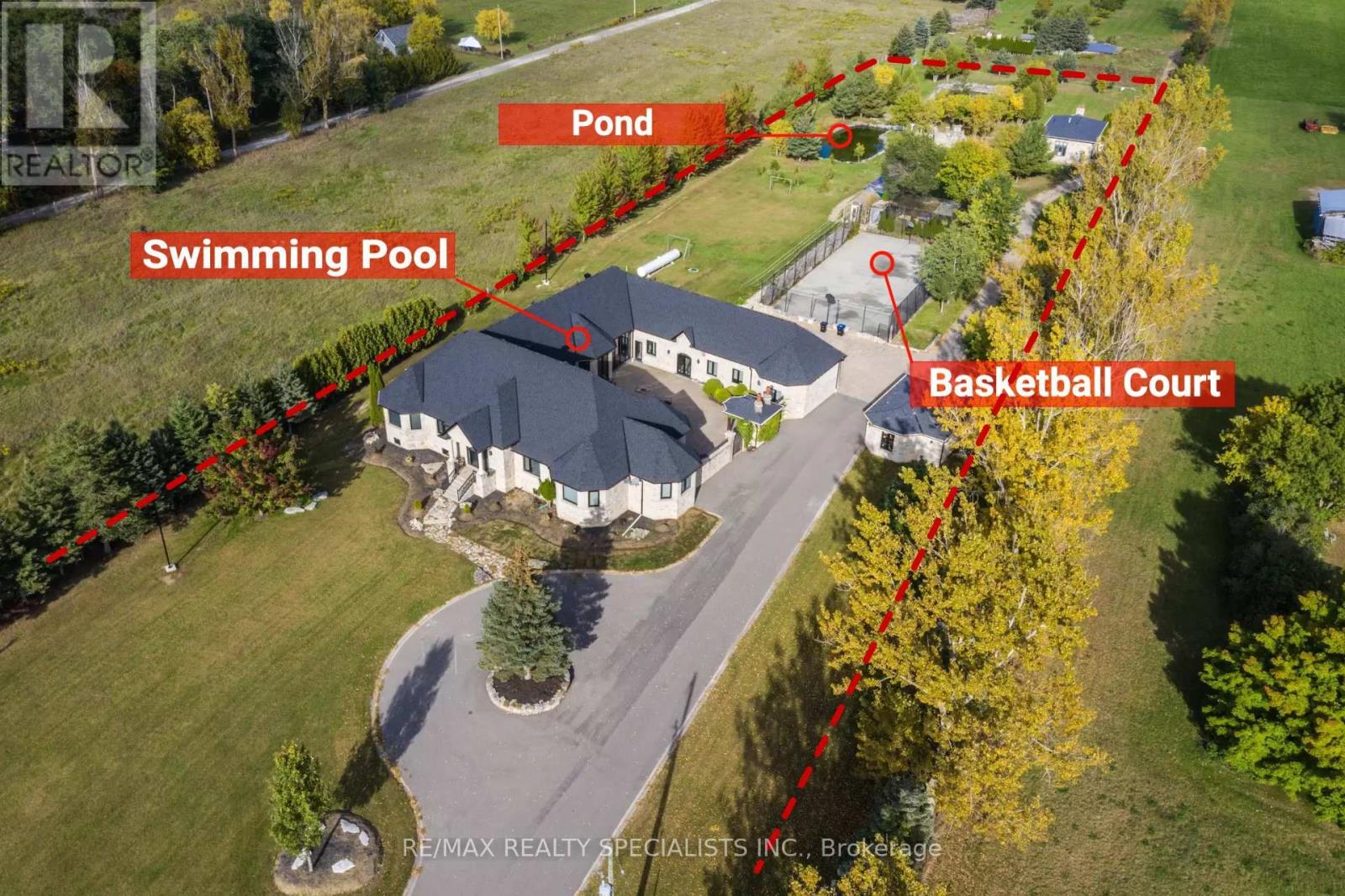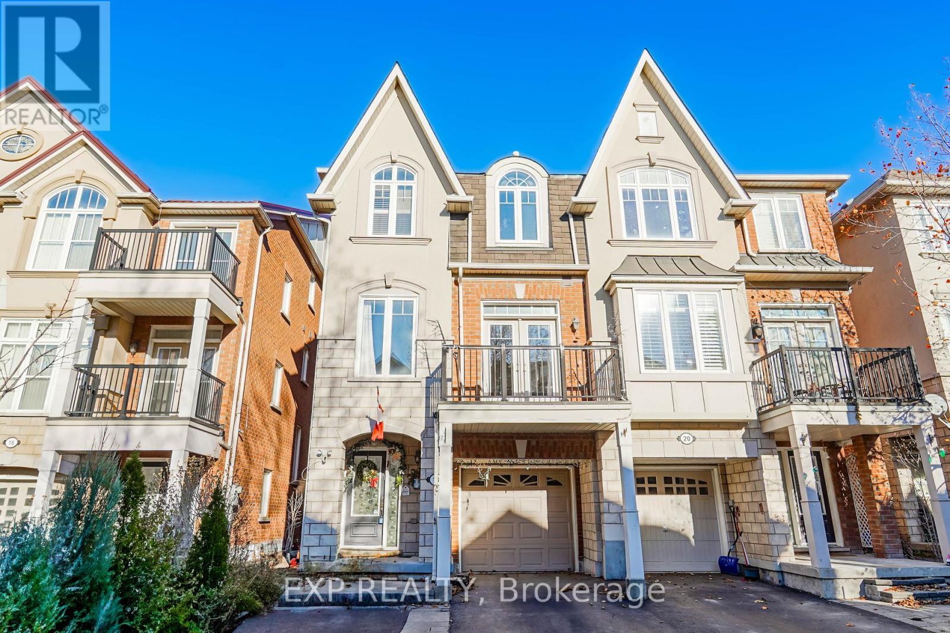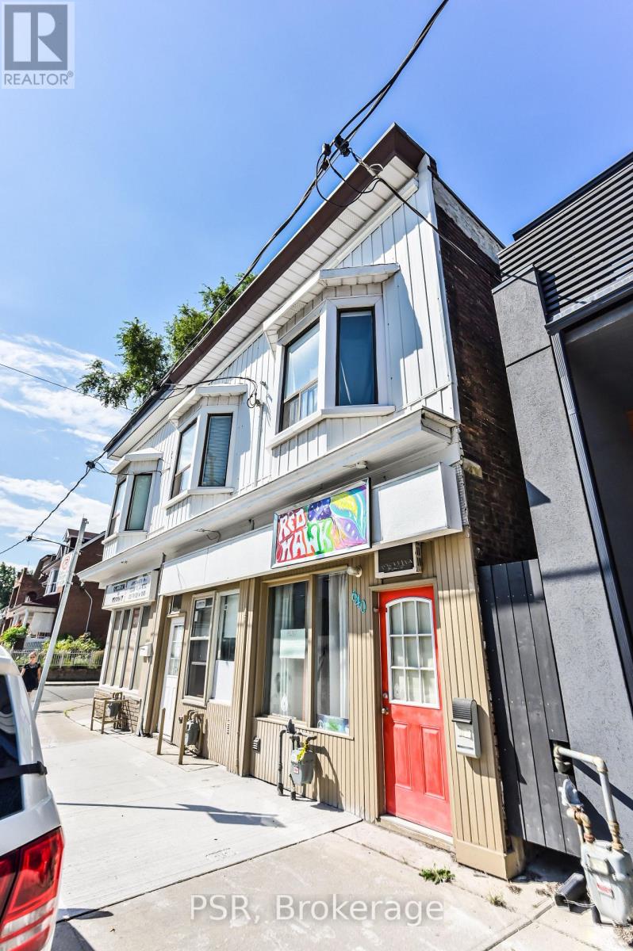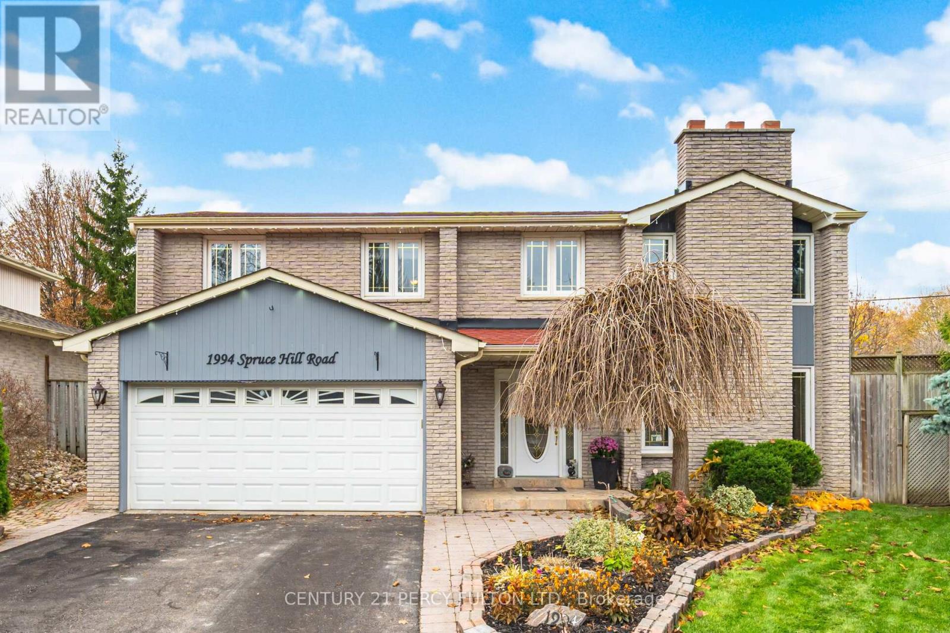45 Seaton Drive
Aurora, Ontario
Welcome to Top Custom Home that redefined luxury living in Aurora Highlands. Prepare to be swept off your feet by this showstopping, designer finished residence in one of the most coveted neighbourhoods with spanning over 5900 sqft of flawless floorplans (bsmnt area included) . Grand & Conducive Layout Emphasized with Soaring 12 Ft Ceilings. Chefs Dream Kitchen Adorned With Huge Marble Island & Walk Out to Private Yard. Modern Style Office and Decorative Coffer Ceilings Main Floor Area with 2 Huge Gas Fire Places, Luxury Master BR Ensuite with Electrical Fire Place with 2 Huge W/Closets, Extra Furnace in 2nd floor, Heated Driveway Infrastructure, Smart Surveillance, Irrigation System, Sound System, Wet bar in W/O Basement, Central Vacuum, Exercise room with Dry Sauna, Large Rec Room, Heated Floor Basement. (id:60365)
81 Post Oak Drive
Richmond Hill, Ontario
Your dream home at Fortune Villa . Top Quality! 5 Bedrooms and 6 Bathrooms. FV 2, **4072 sqft**. The main floor features open concept layout with upgraded 10' ceiling height, pot lights, Custom designed modern style kitchen with LED strip lights, quartz countertop& island& backsplash. Second Floor feature 4 Ensuites Bedrooms, Primary Bedroom Offer 5 PC Bath and a Large Walk-In Closet. 3rd Flr Sun Filled Loft offers large Living Room & 1 bedroom& a 4-Pc Bath. All bathrooms upgraded premium plumbing fixtures and exhaust fans. TWO high efficiency heating systems with HRV + TWO air conditioning systems. Upgraded Engineering Hardwood Flooring through out whole house except washrooms with Floor Tiles. (id:60365)
7 Albert Firman Lane S
Markham, Ontario
Buy Direct From Builders Inventory!! This Remarkable Brand New Never Lived In Corner Unit Fronting a Park. Your Kitchen Is The Perfect Space For Entertaining As It Connects To The Combined Living/Dining Space and the Expansive Great Room Creating An Inviting Setting for Gatherings with Family and Friends. Additionally, the Rooftop Terrace Offer a Perfect Spot for Outdoor Entertaining. Positioned for Convenience, this Home Sits Close to Schools, Bustling Shopping Centers, and Offers Seamless Access to Hwy 404 & Hwy 7. ***** PICTURE IS FROM SIMILAR HOME IN DEVELOPMENT ***** **EXTRAS** Home Covered Under Tarion Warranty (id:60365)
29 Albert Firman Lane
Markham, Ontario
Buy Direct From Builders Inventory!! This remarkable brand new never lived in Landmark End unit townhome faces directly onto the park and offers over 2094. ft. of living space and features 3 bedrooms. Your kitchen is the perfect space for entertaining as it connects to the combined living/dining space and the expansive great room creating an inviting setting for gatherings with family and friends. Additionally, the rooftop terrace offers a perfect spot for outdoor entertaining. Positioned for convenience, this home sits close to schools, bustling shopping centers, and offers seamless access to HWY 404 & Hwy 7. Some photos virtually staged for illustration. Not actual furnishings. (id:60365)
80 Sprucewood Drive
Markham, Ontario
Welcome to This Stunning Estate, A Masterpiece of Craftsmanship and Elegance Nestled on A Coveted Corner Lot in A Quiet Cul-de-sac. This Home Offers An Unparalleled Blend of Sophisticated Design & Modern Comfort.Luxury Home Fully Renovated In Sought After Neighborhood Of Thornhill With Master Craftsmanship . Elegant Open Concept Kitchen & Living Room, Dining Room, Skylights, An Upscale Bar, An Entertainers Delight! Relax In The Private Master Retreat W/ A Hotel-Style En-Suite And Oversized Spa-Like Shower. Minutes to Hwy 404 & 401, Top Rated Schools, Community Centre, Centrepoint Shopping Centre. (id:60365)
27 Brimwood Crescent
Richmond Hill, Ontario
Truly Magnificent Mansion W/Superior Quality All Imaginable Upgrd Top To Bottom. Luxurious 3 Garage Home In Prestigious Bayview Hill, Backing Onto Premium Ravine & The Beaver Creek, W/Walkout Bsmt. Stone Front, 9' Ceiling On Main Flr, Two-Storey High Foyer W/Skylight,18' Ceiling on Living Room, Cornice Moulding & Hrdwd Floor Throughout, Breakfast Area. Interlocking Brick Driveway, Nice Landscaping. Flagstone-Edged Pond W/Fountain &Waterfall. Fin W/O Bsmt W/Bar, Gym, Sauna Room&2Bdrms. Top Ranking School Bayview Ss With IB Program and Bayview Hill Elementary School. Easy Access To Shopping, Community Center, Parks, Go Transit And Highway. (id:60365)
2991 Concession Rd 4 N
Adjala-Tosorontio, Ontario
NEW ESTATE HOME stunning 7,900 sq. ft. custom-built estate sprawls across over 10 acres of pristine land, offering the pinnacle of luxury living. With 5 spacious bedrooms, each elegantly furnished, and 6 opulent washrooms, a heated indoor pool, and a jacuzzi, this residence includes a 790 sq. ft. Coach-House with a full kitchen and 1 bed 1 washroom. The exterior has seen extensive upgrades in new roofs, soffits, and gutters, coupled with security enhancements like floodlights, and an automatic gate, the kitchen is a chef's paradise, equipped with built-in stainless-steel appliances & custom cabinetry. You will love the football and basketball courts, two fish-stocked ponds, and spacious courtyard plaza with two outdoor ovens. Interior renovations worth $2 M include new windows, intricate woodwork, a marble island, custom lighting, Wall panels & bespoke furniture. THE HOUSE WILL SOLD AS STAGED WITH FURNITURE SOFA, TV , DINNING TABLE , CENTRAL TABLE. (id:60365)
38 Lochleven Drive
Toronto, Ontario
Welcome to this lovingly maintained home in the heart of the family-friendly Scarborough Village community. Cherished by the same family since 1962, this property offers a rare rear addition off the 3rd bedroom which creates incredible flexibility for modern living. Enjoy the expanded area as a spacious primary bedroom suite. Use the original bedroom as an office, nursery, or luxurious walk-in closet with ensuite washroom potential. The extra bonus room can also be used as a main floor family room with a walk-out to the private backyard. A separate side door entrance provides exciting basement suite potential. The cozy space on the lower level has a fireplace and new flooring. It also offers an abundance of storage space with 2 large crawlspaces. The convenient eat-in kitchen flows into the open concept living and dining rooms ideal for family gatherings and entertaining. The home is freshly painted throughout and has refinished hardwood floors. Commuters will appreciate the excellent transit score with multiple TTC routes, quick access to Kingston Rd and the Eglinton GO Station. Walk to neighbourhood schools. Outdoor lovers will enjoy being steps from Lochleven Park, a neighbourhood hub with extensive playgrounds, a baseball area and large green space ideal for playing and picnics. Explore arts, fitness, skating, and more at the nearby Scarborough Village Community Centre. The beauty of Lake Ontario is also close by. Stroll the base of the Scarborough Bluffs at Bluffer's Park and Beach, wander through Guild Park and Gardens, run or bike along the Waterfront Trail. Ideal for families or investors alike, this is truly a wonderful place to call Home. (id:60365)
18 Winkler Terrace
Toronto, Ontario
*Welcome To This Beautifully Maintained 4-Bedroom, 4-Bath Semi Detached Home Nestled In A Family-Friendly Neighbourhood *Step Into A Bright, Elegant Living Space Featuring Pot Lights, And Hardwood Flooring *The Modern Kitchen Offers Granite Countertops, Tile Backsplash, Stainless Steel Appliances, And An Island That Flows Into A Sun-Filled Breakfast Area *Enjoy A Separate Family Room With Fireplace, Perfect For Relaxation Or Entertaining *Spacious Bedrooms, Including A Primary With Ensuite, Offer Ample Comfort For The Whole Family *The Private, Fenced Backyard With Interlocking And Low Maintenance, Featuring A Gazebo-Perfect For Hosting Or Unwinding Outdoors *Includes A Tankless Water Heater For On-Demand Efficiency* Conveniently Located Near Schools, Parks, Transit, And Shopping Amenities, This Home Combines Style, Comfort, And Functionality In One Exceptional Package! (id:60365)
8 Cotton Street
Clarington, Ontario
This well-maintained, pet-free home is located in a friendly neighbourhood and sits on a large 32' x 202' lot, offering over 100 ft of usable backyard depth ideal for a future pool, extensive landscaping, or a potential garden suite. The property includes a 5-car driveway and a 1.5-car garage. Upgrades valued at 65k include premium commercial-grade vinyl flooring on the main and upper levels with new baseboards, updated window panes, partial new fencing, a new powder room toilet, an attic insulation upgrade, and multiple new stainless steel appliances including the fridge, washer, dryer, and rangehood. Additional improvements feature new LED lighting, a master bedroom fan, a dining chandelier, a refinished staircase with a piano finish, garage drywall and shelving, new under-cabinet lighting, and new closet shelving throughout. The home also includes a tankless Rinnai water heater and added Ecobee sensors. Regular maintenance includes professionally cleaned basement carpets, duct and vent cleaning, and seasonal lawn care. There is also potential to add a full bathroom in the basement. ** This is a linked property.** (id:60365)
640 Pape Avenue
Toronto, Ontario
Step Into This Deceptively Spacious Mixed-Use Opportunity In Prime Riverdale! Rarely Offered, This End Unit Enjoys Maximum Exposure Along A Vibrant Corridor With A Constant Flow Of Both Vehicular And Pedestrian Traffic. The Building Features A Flexible Main-Level Retail/Live-Work Space With A Finished Lower Level - Perfect For Modern Businesses, Creative Studios, Or Even Comfortable Living. Upstairs, A Stylish One-Bedroom Apartment Brings In Ample Natural Light And Walks Out To A Large Private Terrace, Ideal For Entertaining Or Relaxing At Day's End. Parking Is Available Via The Laneway, With Room For Two Vehicles. Whether You're An Investor Looking To Elevate Your Portfolio, An Entrepreneur Seeking A High-Visibility Storefront, Or An End-User Wanting To Combine Home And Work Under One Roof, This Is A Rare Chance To Secure A Unique Property In One Of Toronto's Most Dynamic Neighbourhoods! (id:60365)
1994 Spruce Hill Road
Pickering, Ontario
Beautifully Maintained 3+1 Bedroom (Original 4 Bedroom) 4 Bath Multi Level Home In Prestigious Dunbarton Community * Premium 50 Ft Corner Lot * 2343 Sq Ft * 6 Parking Spaces * Entertainer's Backyard Oasis With Heated Inground Pool, Hot Tub, Pergola & 2 Gazebos* Hardwood Floors * Carpet Free * Living Room and Family Room Each With Fireplace * Vaulted Ceilings in Family Room & Dining Room * Upgraded Glass Railings * Walk-Out From the Updated Kitchen to the Backyard * Primary Bedroom With 4 Pc Ensuite & 2 Double Closets * Generously Sized Bedrooms * Finished Basement with Large Recreation Room With Gas Fireplace * Steps To Top-Rated Schools, Parks, Trails, Transit, Shopping & Easy Access To Hwy 401/407 * New Furnace* Hot Tub (3 yrs) * Central Air (5 yrs) * Pool (Pump 3 yrs, Heater 4 yrs, Liner 7 yrs) * (id:60365)

