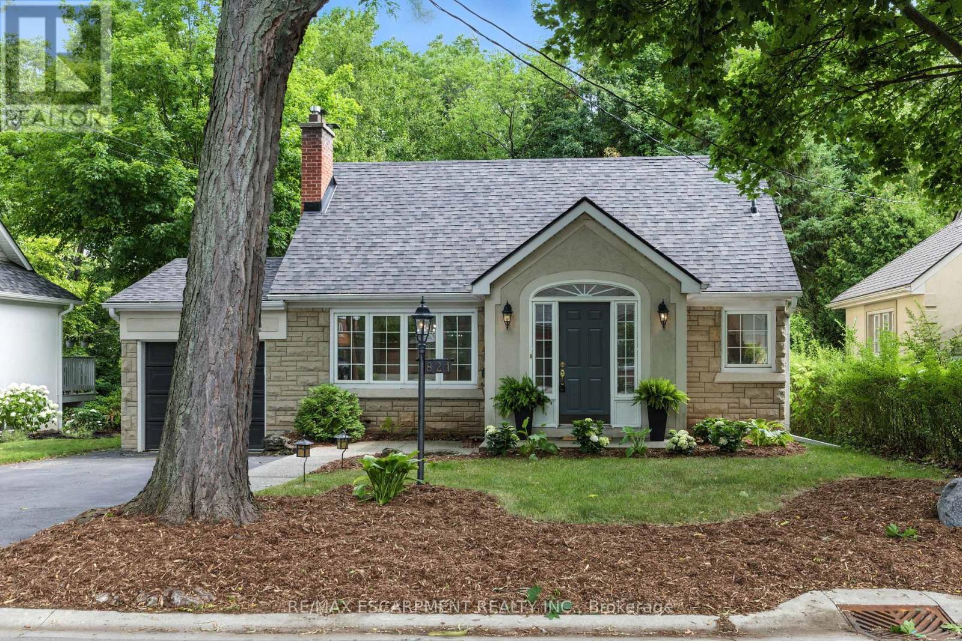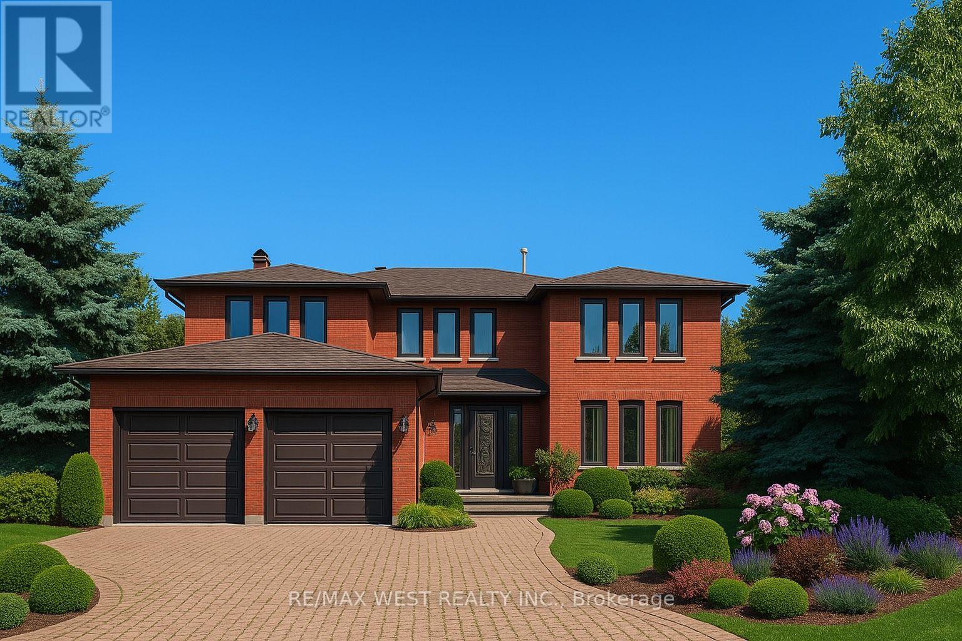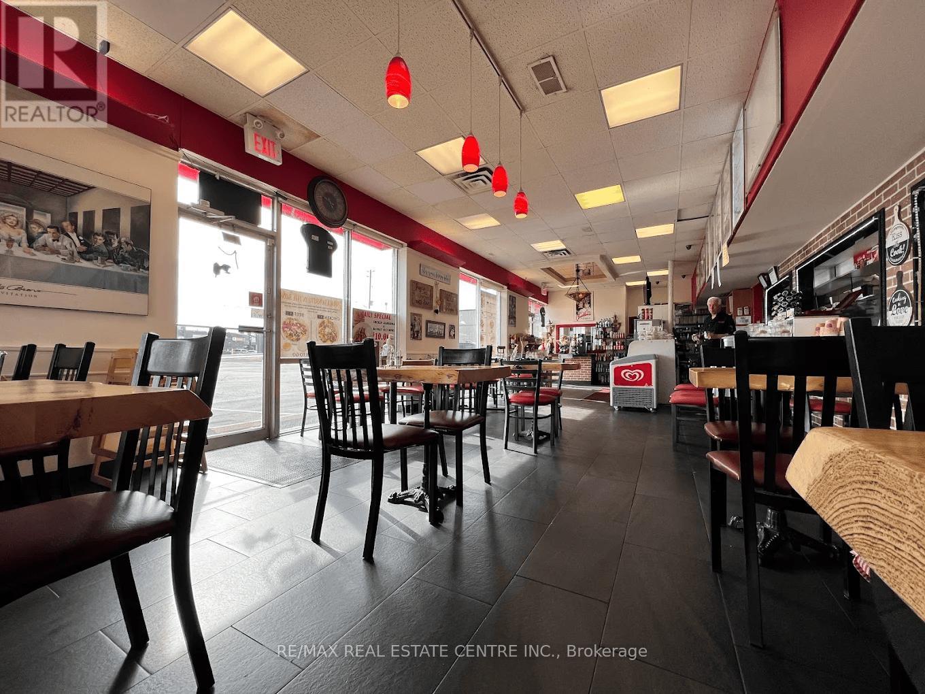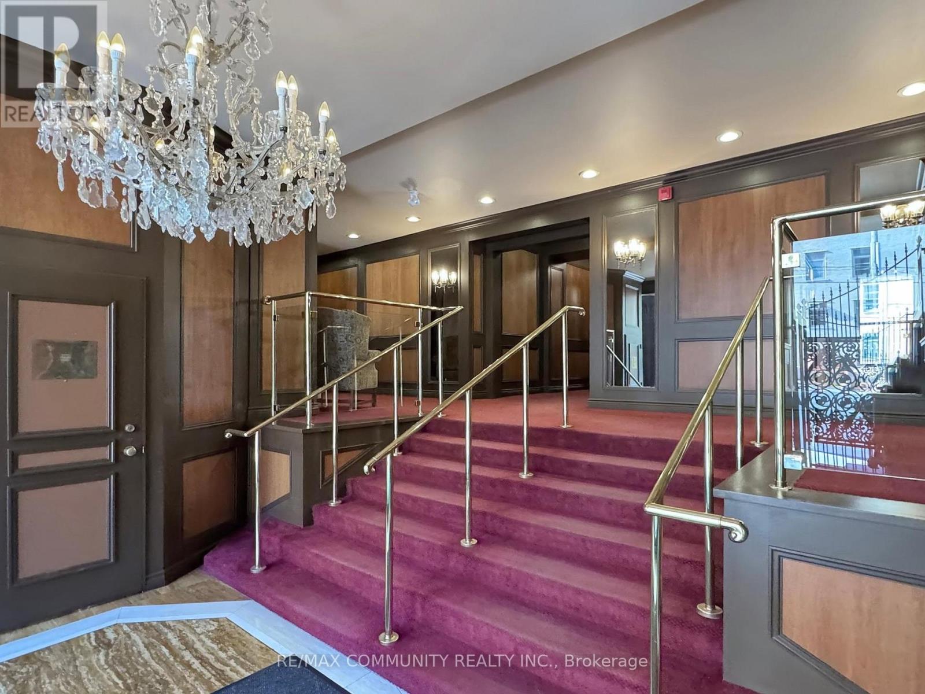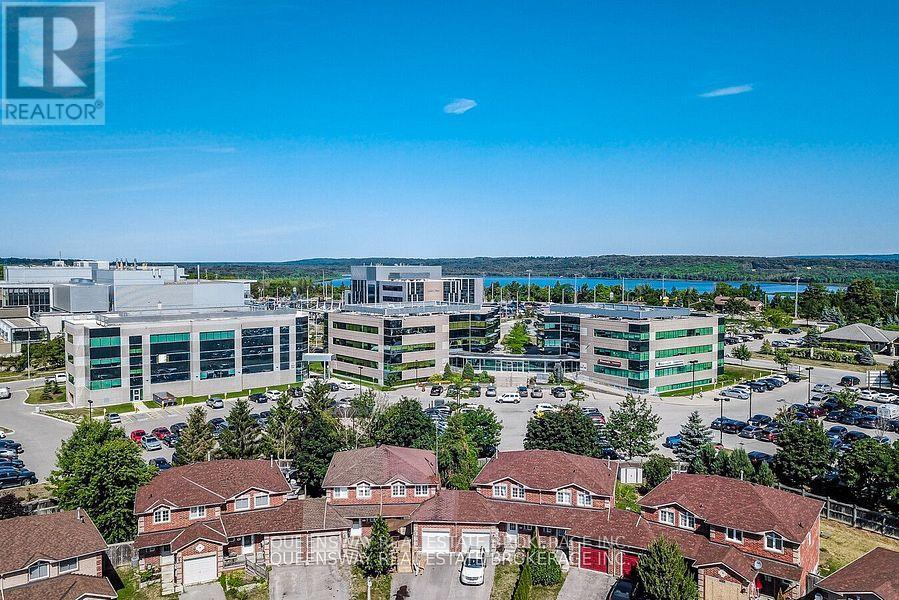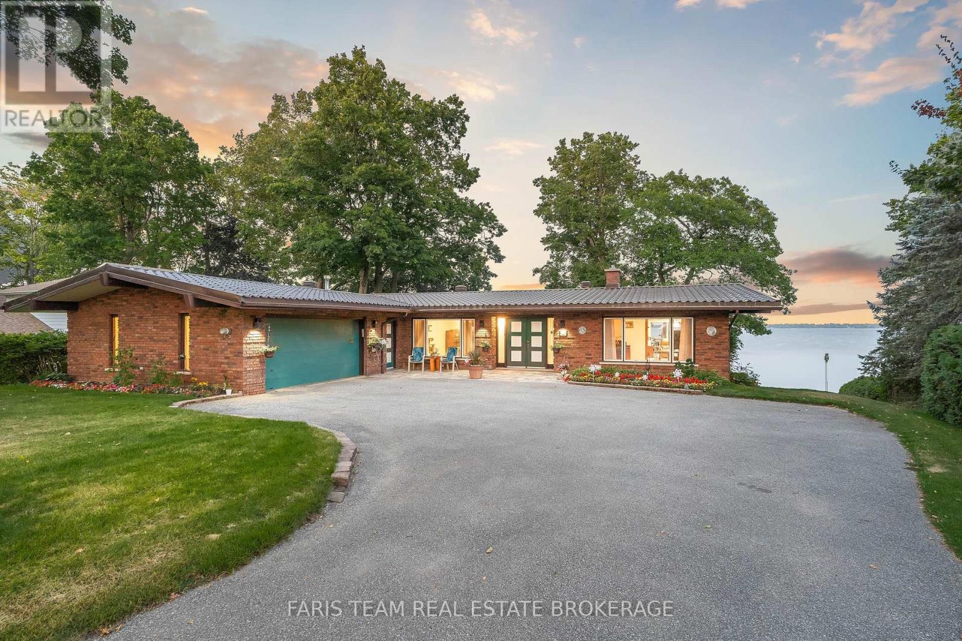821 Shadeland Avenue
Burlington, Ontario
Tucked away on one of Aldershots most sought-after ravine streets, this thoughtfully updated & move-in ready home offers the perfect blend of character and modern upgrades. Surrounded by mature trees in a peaceful, family-friendly neighbourhood, it's just a short walk to the lake, Burlington Golf & Country Club, scenic parks, and minutes from shops, restaurants, the GO Train, and highway access. Inside, you'll find a full interior transformation (2023/24) that still honours the homes original charm. This 3 bedroom, 2.5 bath home is larger than it appears with almost 2000 sq.ft above grade, and almost 3000 sq.ft. of total living space. The airy foyer welcomes you with vaulted ceilings and custom storage, setting the tone for the rest of the home. The living room features a cozy gas fireplace, while the dining room is framed by picture windows allowing natural light and treetop views. The kitchen features quartz countertops, stainless steel appliances, and ample space for entertaining. Adjacent is a family room, complete with a second fireplace and walk-out access to a newer tiered deck overlooking the Ravine. Finishing off the main floor is a powder room with integrated laundry. Enjoy solid hardwood flooring on the main and upper levels & new ceilings with pot lights, The newly rebuilt staircases lead you to cozy, sun-filled bedrooms. The primary bedroom spans the rear of the home, offering peaceful ravine views and his & hers closets. The finished lower level includes a separate walk-out entrance, newly renovated 3-piece bath w/ shower, and a second laundry area - ideal for guests, teens, or extended family. Upgraded electrical panel (2023), shingles (2022), and new tile and closet organization at the front entry, every detail has been thoughtfully considered. Enjoy a modern cottage in the city private, peaceful, and perfect for entertaining or unwinding. (id:60365)
108 Golden Springs Drive
Brampton, Ontario
Stunning home with Spacious Size 3 Bedrooms With Finished walkout Basement with separate entrance. Features Include Laminate Flooring On Main Level & Broadloom On Upper & Lower Levels, Open Concept Living/Dining/Kitchen Areas W/ S/S Appliances, Granite Counter Tops, Centre Island W/ Breakfast Bar, Double Kitchen Sinks, Double Door W/O To Porch, 2nd Level Spacious Laundry, Oak Staircase, Soaker Tub In Master Ensuite. (id:60365)
32 Hocken Court
Brampton, Ontario
Welcome to 32 Hocken Court a fully upgraded, move-in-ready home located on a quiet, family-friendly cul-de-sac in one of Bramptons most sought-after neighbourhoods. This stunning property features brand-new kitchens with quartz countertops, pot lights, and brand new stainless steel appliances, complemented by elegant new flooring and fresh designer paint throughout. Enjoy the comfort of modern, fully renovated washrooms and the added value of a finished basement with a separate entrance, perfect for extended family. Ideally situated near Chinguacousy Park, Bramalea City Centre, top-rated schools, and major highways, this home offers the perfect blend of style, convenience, and functionality. A must-see opportunity! (id:60365)
4256 Petersburg Crescent
Mississauga, Ontario
Welcome to this maintained 4-bedroom, 4-bathroom family home with a double-door entry, double garage, and parking for up to 5 vehicles, ideally located on a quiet crescent in one of Mississauga most desirable neighborhoods. Step inside to a spacious, functional layout designed for both everyday living and elegant entertaining. The bright, oversized kitchen features ample cabinetry and flows seamlessly onto a large balcony perfect for BBQs and outdoor dining while offering uninterrupted views of a breathtaking private ravine. A cozy, separate family room with its own walk-out balcony invites you to enjoy your morning coffee surrounded by nature and lush fruit trees including cherry, plum, and apple creating a peaceful, cottage-like escape right in the city The home also includes distinct living and dining areas, ideal for family gatherings and formal events. Upstairs, you find four generously sized bedrooms, including a spacious primary suite with a private ensuite bathroom with jacuzzi, The spacious walk-out lower level features a well-designed layout and a full washroom with a Jacuzzi ideal for in-laws, extended family, or great rental income potential. Night lights around the house create a warm and inviting ambiance, enhancing both beauty and security after sunset Backing onto a lush, private ravine and surrounded by mature trees, this exceptional home offers rare access to nature while remaining minutes from top schools, parks, shopping, and transit. Combining comfort, space, and serene natural surroundings, this unique home offers a rare opportunity to live in a peaceful, ravine-side setting right in the heart of Mississauga. (id:60365)
3 Hilldale Road Nw
Toronto, Ontario
Recently renovated 3-bedroom semi in a desirable location with a rare extra-long private driveway and double garage. Functional layout with modern finishes throughout. Perfect for families, professionals, or investors. Move-in ready with updated kitchen and baths, bright living spaces, and great curb appeal. Enjoy privacy, parking, and space in one smart package. A must-see! (id:60365)
667 Fourth Line
Oakville, Ontario
Restaurant Business for Sale in Oakville, Ontario surrounded by Commercial, Industrial, Offices and Residential. Corner location with high visibility, signage and traffic count. Currently serving Middle Eastern, Mediterranean, Lebanese, Shawarma food at lunch, dinner, take-out and catering. Can be converted to another use upon landlord's approval. LLBO with 60 seats inside plus 80 on the patio. The owner is retiring, and the price is based on the seller's estimation of value of the business and future potential with ideas like expanding the seating, adding breakfast, Pizza and Shisha. Ideal for a family to run to support their livelihood, a brand looking to expand or motivated entrepreneur, chefs alike looking to be restaurateurs from Greater Toronto Area. (id:60365)
309 - 740 Eglinton Avenue W
Toronto, Ontario
Situated In Prestigious Upper Forest Hill, This Grand 3rd Floor Corner Unit In Albany Court is Almost 1100 Square Ft. Featuring South and West Views with a private Balcony. This unique & rarely offered 2 Bedroom Unit boasts a fantastic layout with great energy, high ceilings, large floor to ceiling windows flooded with natural light from all corners, spacious principal rooms, newly renovated modern kitchen, new engineered hardwood flooring, and much more. (id:60365)
1 Quarry Ridge Road
Barrie, Ontario
755 S.F. Of Professional Office/ Medical Space Available In The Royal Court Medical Centre. Conveniently Located Across From Royal Court Victoria Regional Health Centre And Georgian College. Nice Small Office With 3 Recently Renovated Office/Exam Rooms. Common Area Washrooms In Corridor. Unit Located On 2nd Floor. Quick Access To Highway 400. $22.28 / sqr/year. Tmi includes Utilities. (id:60365)
203 Rosanne Circle
Wasaga Beach, Ontario
BEAUTIFUL FREEHOLD TWO STORY TOWNHOUSE LOCATED IN WELL DESIARABLE AREA OF WASAGA BEACH, THIS TOWNHOUSE HAS 3 SPECIOUS SIZE BEDROOMS, 2.5 WASHROOMS WITH ABOVE GRADE FINISHED AREA OF 1816 SQFT. IS AVALABLE FOR LEASE FROM OCTOBER, 1ST, 2025. THIS TOWNHOUSE WITH STAINLESS STEEL APPLIANCES (FRIDGE, STOVE, DISHWASHER) IN THE KITCHEN, LAUNDRY IS ON SECOND FLOOR WITH FRONT LOAD WASHER AND DRYER, PRIMARY BEDROOM WITH 5 PIECE ENSUITE AND WALK IN CLOSET, LIVING/ FAMILY ROOM WITH CATHEDRAL CEILING, ACCESS TO BACKYARD FROM MAIN FLOOR AS WELL AS FROM GARAGE, NO SIDE WALK ON THIS PROPERTY. THIS TOWNHOUSE IS CLOSE TO WASAGA BEACH, COLLINGWOOD, BLUE MOUNTAIN AND STAYNER, LOOKING A RESPOSIBLE TENANTS, TENANTS WILL BE PAYING ALL THE UTILITIES AND MAINTAINING THE PROPERTY DURING SUMMER AND WINTER, TENANTS OWN INSURANCE IS REQUIRED. (id:60365)
261 Mapleton Avenue
Barrie, Ontario
SETTLE INTO COMFORT, CONVENIENCE, & STYLE IN THIS PRIME HOLLY ADDRESS! Discover an inviting lifestyle in Barries sought-after Holly neighbourhood, just moments from the Peggy Hill Community Centre, schools, parks, a shopping plaza, restaurants, transit routes, and Highway 400. This eye-catching brick raised bungalow features an attached garage with interior basement entry, a beautifully landscaped front yard, and a fully fenced backyard highlighted by ample green space, a spacious elevated deck, and a blossoming cherry tree. Inside, the bright open-concept main level offers seamless flow from the stylish kitchen to the living and dining area, with a walkout leading effortlessly to the back deck. Two main-floor bedrooms include a spacious primary with semi-ensuite access to a 4-piece bath and a second deck walkout, while the finished lower level expands your living space with an inviting rec room enhanced by a beautiful gas fireplace and custom built-ins, an extra bedroom, a full 3-piece bath, a convenient laundry room, and the added benefit of a separate entrance from the garage. Updated shingles add peace of mind for years to come in this move-in ready home. Don't miss your chance to call this fantastic Holly gem your new #HomeToStay! (id:60365)
1 Southwood Circle
Orillia, Ontario
Top 5 Reasons You Will Love This Home: 1) Greet each day with breathtaking, east-facing views that flood the home with morning light, the perfect backdrop for sipping coffee on the deck as the sun rises over the lake 2) Nestled in one of Orillia's most coveted cul-de-sacs, this property offers the ultimate in lakeside living, where days are spent hosting on the dock, relaxing to the rhythm of the waves, or enjoying cocktails as the sun sets over the water 3) Embrace the waterfront lifestyle with your own private boathouse and panoramic views of the sparkling lake, ideal for morning paddles, afternoon swims, or evening boat rides, all just steps from your door 4) Designed with comfort and space in mind, the layout features generously sized principal rooms, multiple walkouts, and bedroom options on both levels, offering seamless flow from the family room to the lake-facing deck 5) Brimming with character and opportunity, this stately 1970s home offers timeless architecture and a spacious canvas ready to be re imagined into a refined, custom lakeside estate. 2,232 above grade sq.ft. plus a finished basement. Visit our website for more detailed information. (id:60365)
99 Jewel House Lane
Barrie, Ontario
Welcome to this stunning Grandview Homes-built residence, nestled in one of South Barrie's most desirable neighborhoods. Backed by a serene, private forested area, this exceptional home offers the perfect blend of luxury, privacy, and tranquility. Step inside to discover a chefs dream kitchen featuring quartz countertops, an oversized island, abundant cabinetry, stainless steel appliances, under-cabinet lighting, and pot lights throughout. The adjacent family room invites relaxation with a cozy gas fireplace and custom built-in shelving, while the open-concept living and dining areas set the stage for elegant entertaining. A convenient mudroom with inside entry to the garage offers practical everyday function perfect for busy families and seamless organization. Walk out from the kitchen to your backyard oasis spacious deck overlooking lush greenery, a relaxing hot tub, garden shed, and full fencing for total privacy. Hardwood flooring flows throughout the main level, upper hallway, and staircase, highlighted by rich wood railings. Upstairs, retreat to the luxurious primary suite, complete with a large walk-in closet and spa inspired ensuite boasting a glass-enclosed shower, stand-alone soaker tub, and double vanity. Three additional generously sized bedrooms with soft carpeting offer comfort for family or guests, while the second-floor laundry room adds everyday convenience. The expansive lower level is a blank canvas ready for your personal touch perfect for a home theatre, gym, or additional living space. Ideally located near top-rated schools, scenic parks, Wilkins Beach, nature trails, shopping, and with easy access to Highways 11 and 400, this home delivers unparalleled comfort, style, and convenience. (id:60365)

