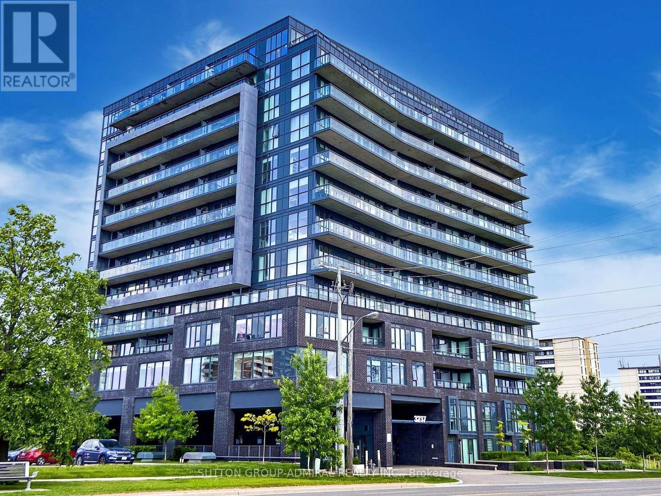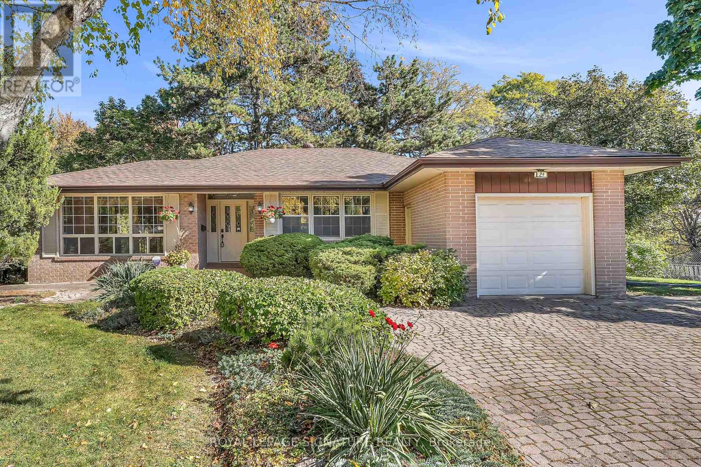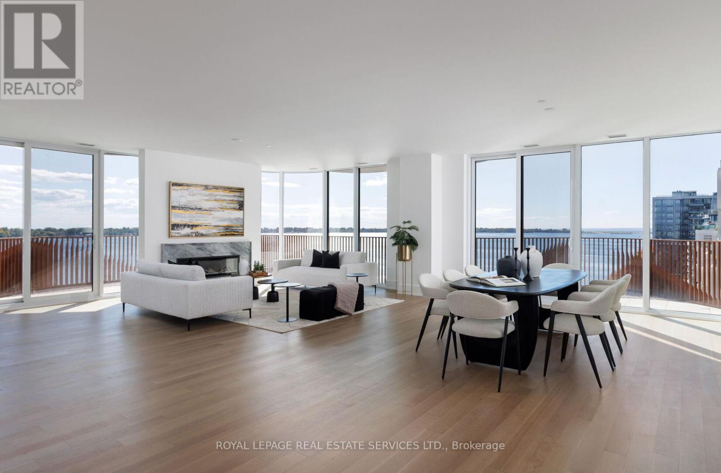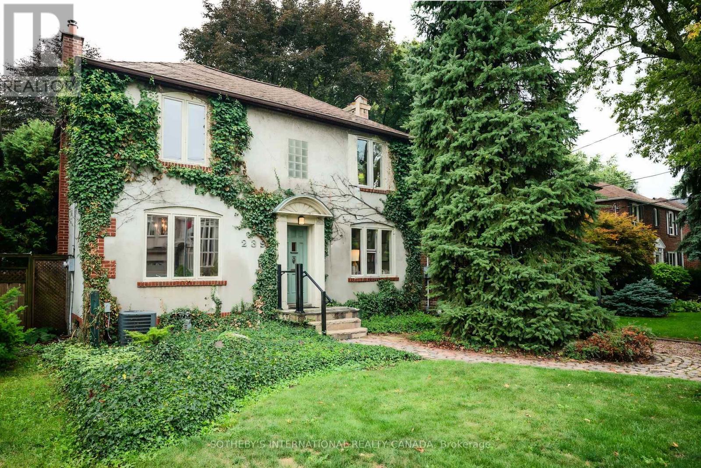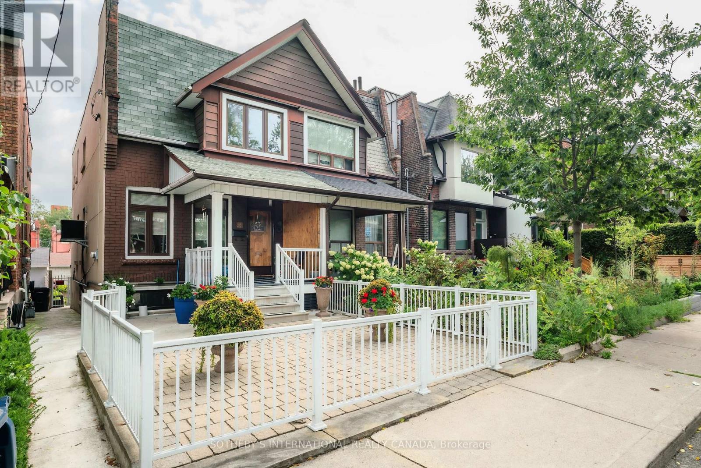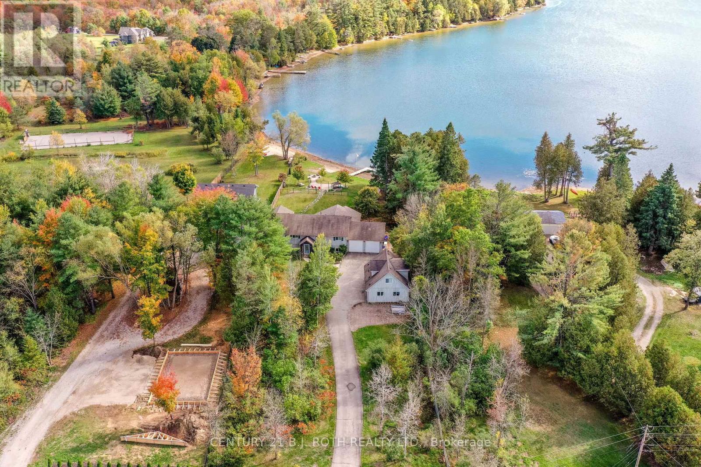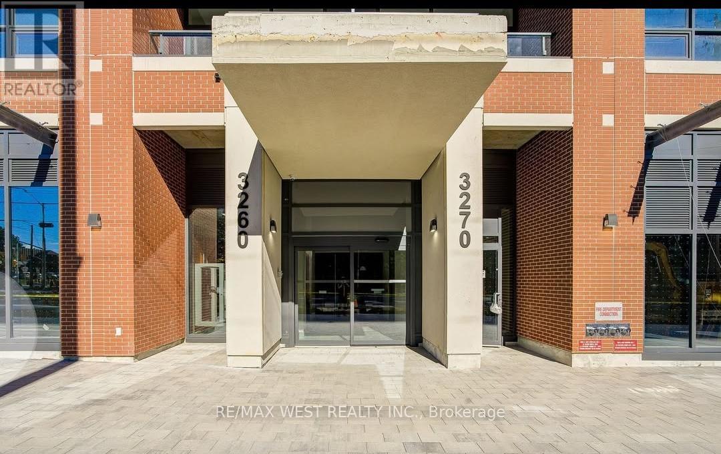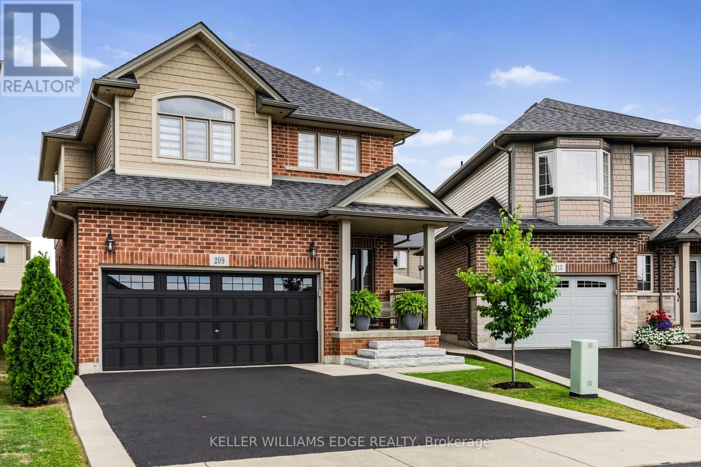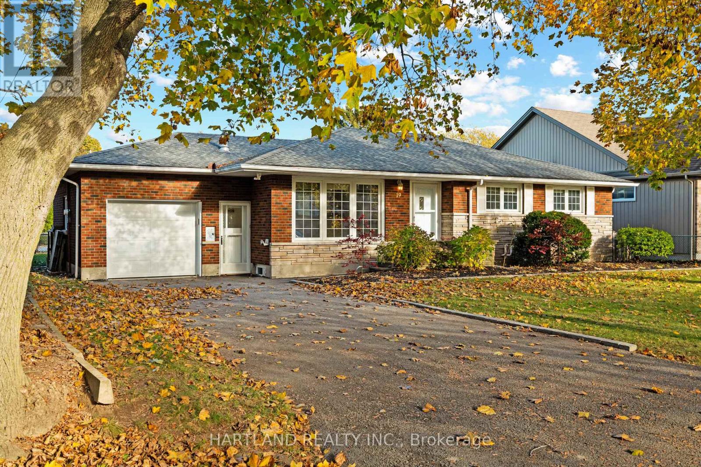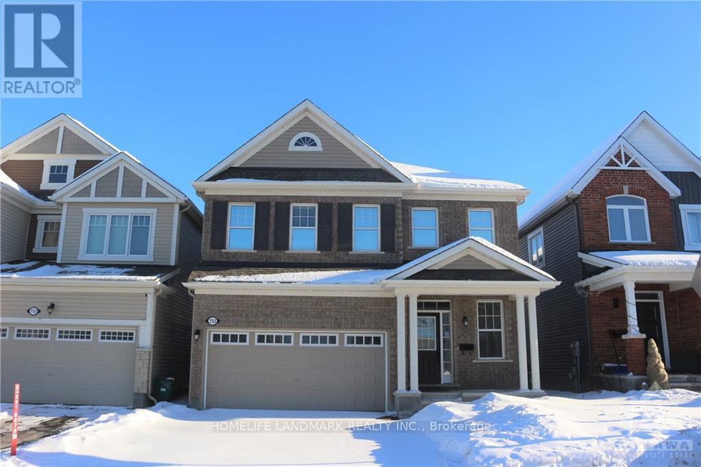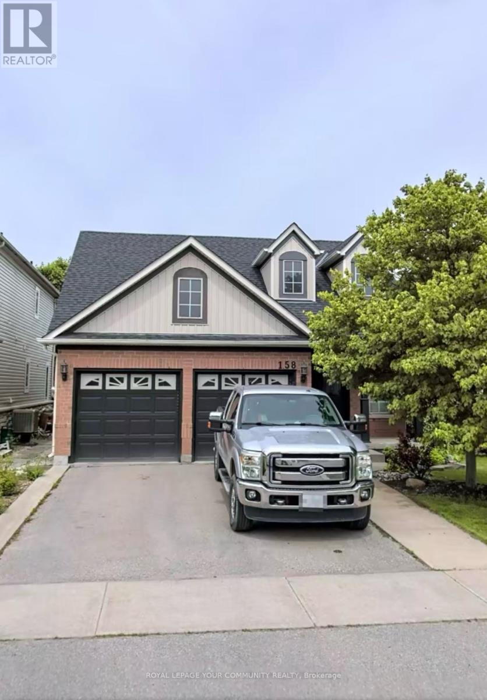1111 - 3237 Bayview Avenue
Toronto, Ontario
Stunning High-Floor Unit In the Heart Of North York! Bright & Spacious 2 Bedroom, 2 Full Bathroom + Den Unit With Breathtaking Unobstructed South-Facing Views Of Downtown Toronto With CN Tower At The Centre. Floor To Ceiling Windows, 9 Ft Ceiling. Open Concept Practical Layout. Beautiful White Kitchen With Designer Cabinets, Quartz C-Top, Stylish Backsplash, Soaker Tub, Touchless Under-Cabinet Lights & New Stove + New B/In Microwave Hood Fan. Laminate Thru-Out, Quartz C-Tops With Undermount Sinks In Both Bathrooms. Full-Width Open Balcony! Both Bedrooms Easily Fit Queen-Size Beds. Modern 5-Year-Old Building With 24 Hours Concierge & Abundant Visitor Parking. Excellent Amenities Include Huge Gym With Variety Of Equipment And A Separate Yoga Studio, Party Room With Extensive Kitchen, Outdoor Lounge With Dining And BBQ Area. Steps From The Plaza With Convenient Building Access. High Rank Schools! Minutes To HWY 401, 404 And Don Valley Parkway. Perfect Blend Of Location, Comfort, And Style. (id:60365)
24 Hockley Place
Toronto, Ontario
Give me land, lots of land! Spacious bungalow on a private cul-de-sac with a walkout lower level backing onto a beautiful greenbelt. The potential here is endless rebuild, reimagine, or move right in and enjoy the setting. Located in a 10+ location, steps to shops, top-rated public and private schools, library, TTC, and with easy access to the 401 and DVP. (id:60365)
912 - 155 Merchants' Wharf
Toronto, Ontario
*Spectacular Sought After Southwest Corner Suite In Coveted South Tower *Luxurious Aqualuna By Tridel *Absolutely Gorgeous & Upgraded Waterfront Suite With Unobstructed Lake Views, Feels Like You Are Sitting On The Water *2286 sqft + 3 Balconies, 1 Accessible EV Parking, 1 Standard Parking & 1 Premium Locker *2 Bedroom, 3 Baths Sought After Floor Plan *Welcoming Foyer W/Powder Room, Double & Walk In Closets *Luxurious Features & Finishes *California Closet Organizers Throughout *Premium Miele Appliances - Fridge, Oven, Cooktop, Dishwasher, Speed Oven, Wine Fridge & Coffee Maker *Redesigned Kitchen W/Deeper Island & Wider Pantry *Redesigned Living W/Floor To Ceiling Feature Wall Panel TV Ready, 50" Wide Napoleon Electric Stone Surround Fireplace *Redesigned Primary Bedroom, Walk In Closet, Beautiful Ensuite W/Upgraded Flush Undermount Porcelain Sinks, Base & Mirror Cabinetry *Redesigned Laundry W/Upgraded Base, Wall Cabinetry & Stainless Steel Drop-In Sink *Full List of Upgrades Attached *Luxury Amenities Include Outdoor Pool, Sauna, Fitness & Yoga Studios, Party Room, Billiard & Media Lounges *Aqualuna Bayside Toronto's Final and Most Luxurious Waterfront Address, Indulge Yourself in the Exquisite *Click On Virtual Tour To View Panoramic Cinematic Video Of This Beautiful Suite *Open House This Saturday November 29 and Sunday November 30 Between 2:00 - 4:00 pm (id:60365)
239 Empress Avenue
Toronto, Ontario
239 Empress Avenue: An Exceptional OpportunityThe unmatched south-facing, deep lot at 239 Empress Avenue presents an ideally situated property with immense potential for discerning prospective buyers and savvy investors. Its prime location offers the unparalleled convenience of being within easy walking distance to a wealth of Yonge Street amenities, including diverse and upscale shopping, world-class dining, and vibrant entertainment options that cater to every taste. Furthermore, the property benefits significantly from its close proximity to the subway station, ensuring effortless and rapid access to the wider city for commuters and urban explorers alike, connecting them to business districts, cultural institutions, and recreational facilities.The generous depth and highly favorable south-facing orientation of the lot provide a significant advantage for development, allowing for an abundance of natural light to permeate any future dwelling and offering flexible design possibilities for architects and builders. This unique combination of attributes makes 239 Empress Avenue a truly remarkable opportunity. Whether you envision building a custom dream home tailored to your exact specifications, complete with expansive living spaces and sun-drenched gardens, or are exploring strategic investment opportunities, this property stands out as a beacon of promise and potential. It is nestled within a highly sought-after neighbourhood renowned for its excellent schools, lush parks, and strong community spirit, ensuring a lifestyle of comfort, convenience, and prestige. This is more than just a lot; it's a blank canvas for your aspirations in one of the city's most desirable locales. (id:60365)
41 Margueretta Street
Toronto, Ontario
This charming semi-detached home presents an exceptional opportunity for families or investors. Situated on a generous 19.25 x 152 ft. lot, it offers a rare amount of backyard space for various outdoor activities, thanks to its superb breadth and incredible depth. The property also includes a double car garage, providing ample parking and storage.Having been lovingly maintained by the same owner for almost 50 years, this residence exudes a sense of history and care. While well-maintained throughout its tenure, the home presents a unique chance for renovation, allowing new owners to either transform it into a beautiful, modern family home tailored to their specific tastes and needs or explore the potential for developing three independent income suites.This prime location offers unparalleled convenience, situated within a short distance to excellent schools, making it ideal for young families. Residents will enjoy easy access to a full spectrum of amenities, from diverse shopping and dining options to recreational facilities and essential services. The property also boasts excellent connectivity, with public transportation options just steps away, providing seamless travel throughout the city.Further enhancing its appeal, the property offers the exciting possibility of constructing a laneway house, adding significant value and versatility for future use. This combination of a desirable location, a substantial lot, and diverse renovation possibilities makes 41 Margueretta St. a truly remarkable opportunity. (id:60365)
3371 Lake St. George Boulevard
Severn, Ontario
What an incredible setting this beautiful piece of property has on Lake St George only minutes to hwy & 12 mins to top end of Orillia & all conveniences! 130 ft of sandy beach for your enjoyment, the lake is perfect for swimming, or water sports including fishing! Private gated entrance into this just under 1 acre well treed & private property, with an over 3200sq ft raised bungalow with walk up to 2 car garage with 10' garage doors. Warm open concept on the main floor living area overlooking the lake with all day sun & stunning sunsets! Tastefully updated kitchen with quartz countertop & large focal island. Large primary bedroom with a lake view & door to deck includes a large walk in closet & 4 pc bathroom. Your soon to be favourite 14 X 19ft screened in muskoka room is off of the dining area & composite decking finishes off the extensive outside deck. Bonus separate coach house, w/double garage & separate quarters for inlaw or company, which includes 1 bedroom, quaint open concept living area open to full kitchen & bathroom. Lots of updates throughout including all bathrooms, laminate flooring, Mn floor Laundry room w/storage, Furnace & A/C, Filtration system, a detailed list is available upon request. Make your dream come true......living on a lake, watching the beauty of the seasons transform in front of you! Click the YouTube video to see it up close! (id:60365)
2327 - 3270 Sheppard Avenue
Toronto, Ontario
Be the first to call this home! This brand-new 2-bedroom suite at Pinnacle Toronto West offers nearly 920 sq. ft. of smartly designed living space, complemented by a 70 sq. ft. EAST SOUTH balcony TORONTO SKYLINE views, morning coffee, or a relaxing evening breeze. Located in the West Tower of a vibrant new community in Tam OShanter, the residence showcases modern finishes and a sleek, functional kitchen that blends contemporary style with everyday practicality. Enjoy a full suite of premium amenities, including an outdoor pool, fitness and yoga studios, rooftop BBQ terrace, party and sports lounges, and a children's play zone Everyday essentials are right at your doorstep with grocery stores across the street, TTC access within 4 minutes, and quick drives to Fairview Mall, Scarborough Town Centre, Pacific Mall, and major highways. Parking and locker are both included. (id:60365)
209 Echovalley Drive
Hamilton, Ontario
Discover an exceptional opportunity at 209 Echovalley Drive, where modern comfort, smart functionality, and impressive upgrades come together in one remarkable home. This beautifully maintained 4-bedroom property offers a layout designed for today's lifestyle, with generous living spaces and thoughtful details throughout. The main level features a bright, open-concept floor plan anchored by a spacious kitchen with sleek quartz countertops, abundant cabinetry, and seamless flow into the dining and living areas - an ideal setting for both everyday life and hosting guests. Upstairs, four well-proportioned bedrooms provide plenty of room for family and guests, while the finished basement expands your options even further. Easy Add a separate side entrance, and you can have is perfectly positioned for an in-law suite or future rental potential, making this home a truly versatile investment. Pride of ownership is evident inside and out. Recent improvements include a newly finished driveway, enhanced curb appeal, and a meticulously kept interior. This lot offers a fantastic outdoor space with room to relax, entertain, or customize to your vision. Located just minutes from the Red Hill Valley Parkway and the LINC, this address offers outstanding convenience - with effortless commuting to Toronto or Niagara, and quick access to parks, schools, churches, shopping, and everyday amenities. Stylish, functional, and exceptionally well cared for, 209 Echovalley Drive stands out as a property that offers not only a beautiful place to live but meaningful long-term value. (id:60365)
461 Burnham Manor Court
Cobourg, Ontario
You Won't Want To Miss This Beautiful 3 Bedroom Raised Bungalow Located In A Highly Sought After/Demand Family Neighborhood On A Quiet Court In Cobourg's West End*Walking Distance to Beach Monks Cove Park, Beach, Restaurants, Shops, Sinclair Park, Burnham Manor Park Behind Home*Catholic & Public Elementary Schools Just A Few Minutes Walk Away*Cobourg's Scenic Boardwalk Along Lake Ontario At End Of Burnham Street*Minutes to Mall & 401*This Fabulous Home Offers Approx 1500 Sq Ft of Total Living Space, Finished Top To Bottom, Inside & Out*Open Concept Living/Dining Room, Family Size Upgraded Kitchen W/Walk-Out to Large 20X10 Ft Private Deck & Yard Backing Onto Park, New Counters, Flooring & Eat-In Breakfast Area W/Bay Window*Prime Bedroom Overlooks Backyard & Park W/Double Closet & Barn Doors, 4 Pce Bathroom & Spacious Lower Level That Offers Family Room & 2 Bedrooms W/Large Above Grade Windows & Laminate Flrng, Bathroom Combined W/Laundry Room & Tons Of Upgrades: All Windows, Central Air Conditioner, Stairs & Railing, Roof Shingles, Kitchen, Counters, Flrning, Large 20X10 Ft Private Deck W/Stairs to Pool Sized Yard-Backing Onto Park, Extra Long Driveway W/No Sidewalk-Fits 4 Cars + So Much More!*See Multimedia, Walk-Through Video, Slide Show & Picture Gallery Attached* (id:60365)
19 Kenworth Drive
St. Catharines, Ontario
Welcome to 19 Kenworth Drive - a beautifully maintained solid brick bungalow located on a quiet low-traffic street in the highly desired North End of St. Catharines. Homes of this size and lot depth in this neighbourhood are rarely offered. This home sits on an extra-large fully fenced, park-like lot providing exceptional outdoor space for families, gardeners, pets, entertaining or those wanting more room in the city.Inside, this home offers timeless charm with tasteful updates including crown mouldings, a cozy gas fireplace in the living room and hardwood flooring. The spacious eat-in kitchen has been updated with granite countertops and ample cabinetry. Three well-sized bedrooms, updated windows on main level, updated furnace and updated central air ensure comfort and peace of mind.The lower level layout provides great potential for an in-law setup, multi-generational living, guest suite or additional living space.Located minutes from the QEW, great schools, shopping, parks and beautiful recreational trails - this North End location is unbeatable and offers incredible lifestyle value.Proudly maintained and move-in ready, 19 Kenworth Drive presents an exceptional opportunity to start your next chapter in one of St. Catharines most loved communities. (id:60365)
753 Rosehill Avenue
Ottawa, Ontario
Family Oriented Location, Spacious 4 Beds & 5 Baths, Main Floor Custom Hardwood Floors & Stairs, Large Kitchen S/S Appliances, Granite Counters, Huge Island & A Breakfast Area, Upper Level Has 4 Bedrooms 3 Full Bath, 2 With Their Own Ensuites, The Other 2 Share An Adjoining Bath With A Private Shower Area, All Bedrooms Have Walk In Closets, Upper Level Laundry Room. Close To All Amenities, Easy Access To Hwy 417. (id:60365)
158 Roselena Drive
King, Ontario
Spacious 2 Bedroom, 1 Bathroom Basement Apartment available For Lease In Beautiful Schomberg. Ensuite laundry, full kitchen, fireplace and partially furnished (if tenant would like to keep it on site.) (id:60365)

