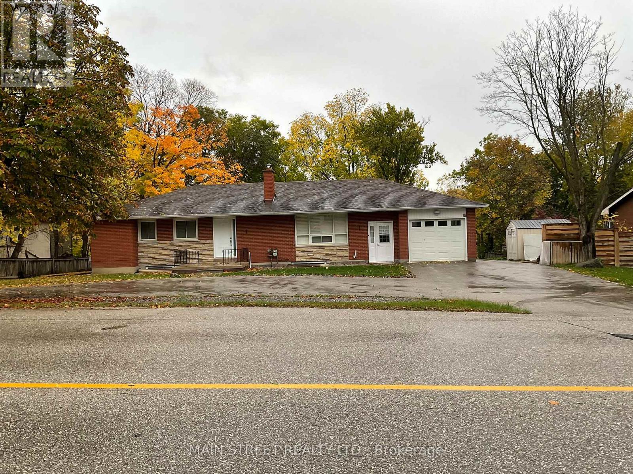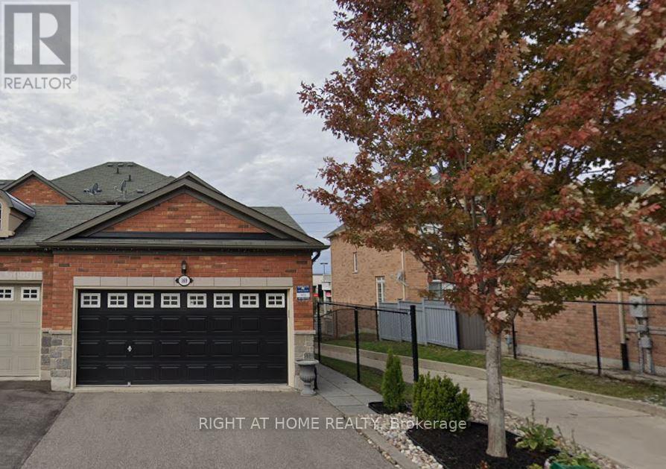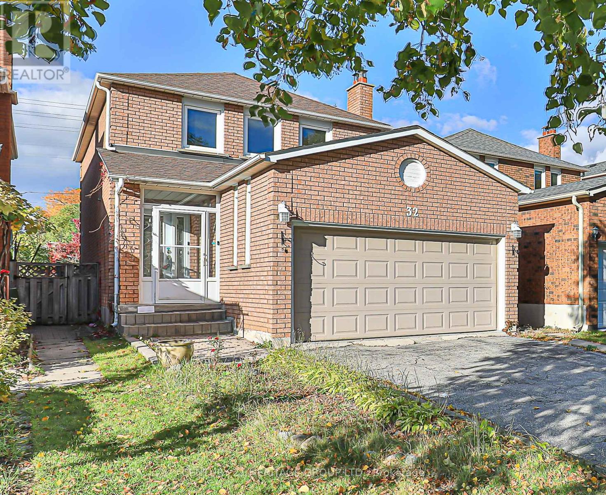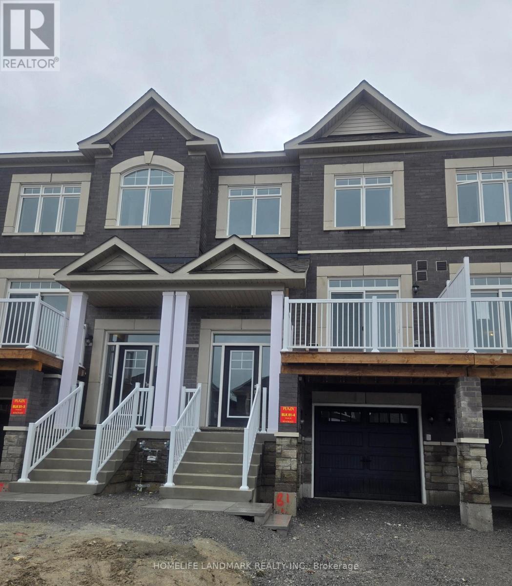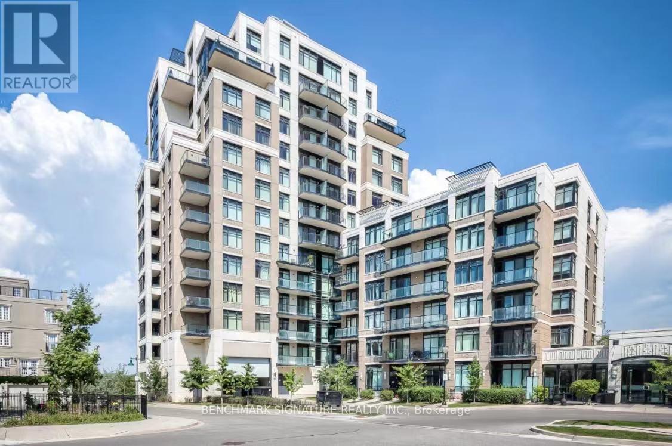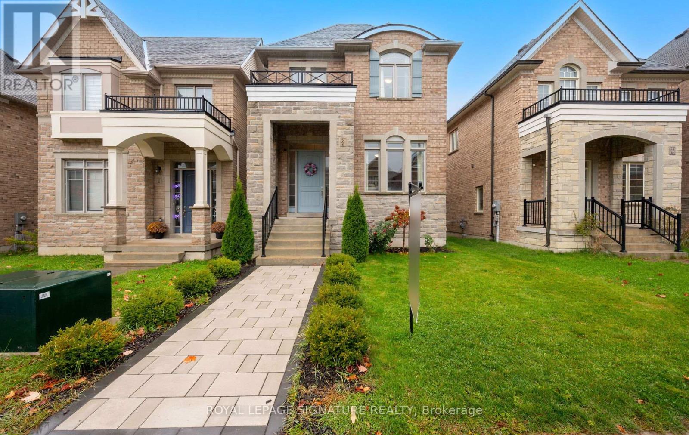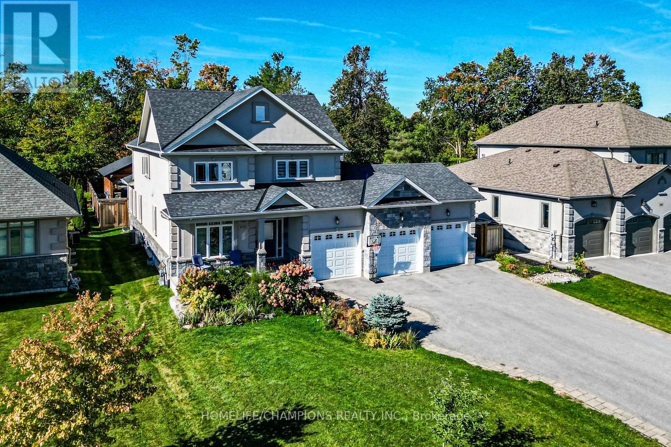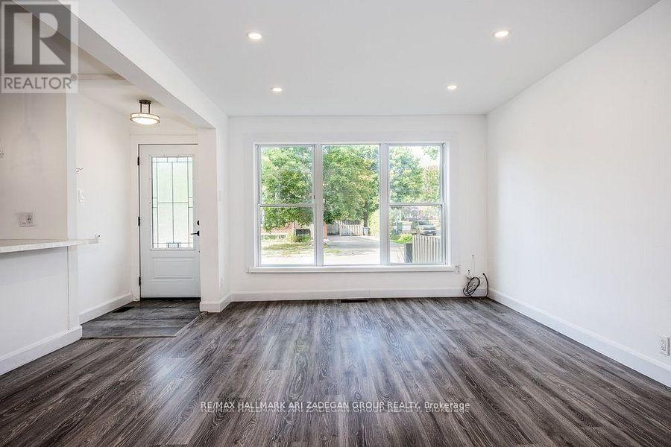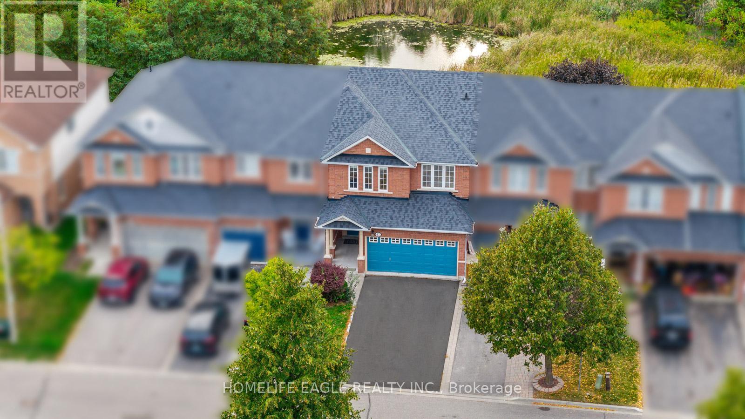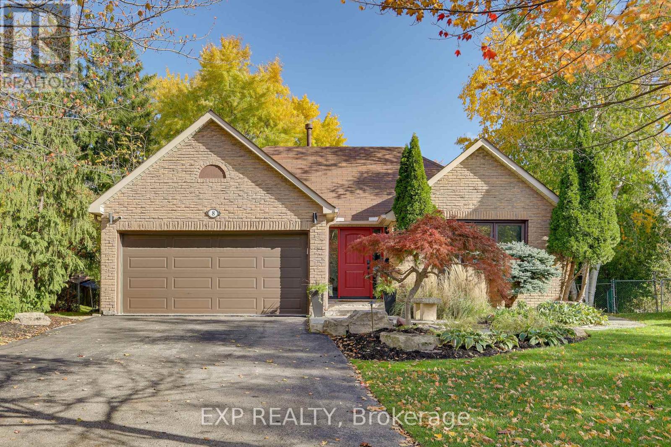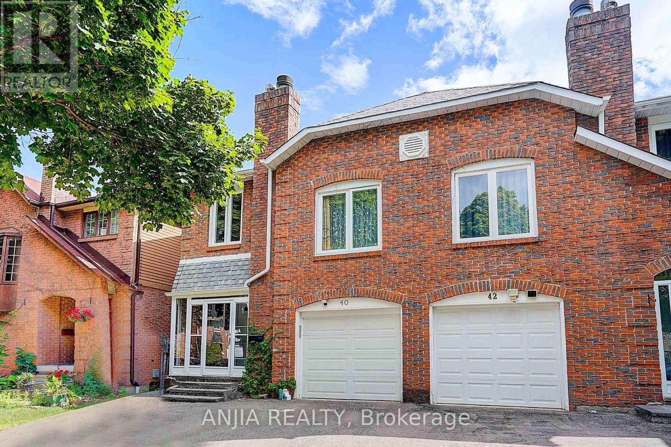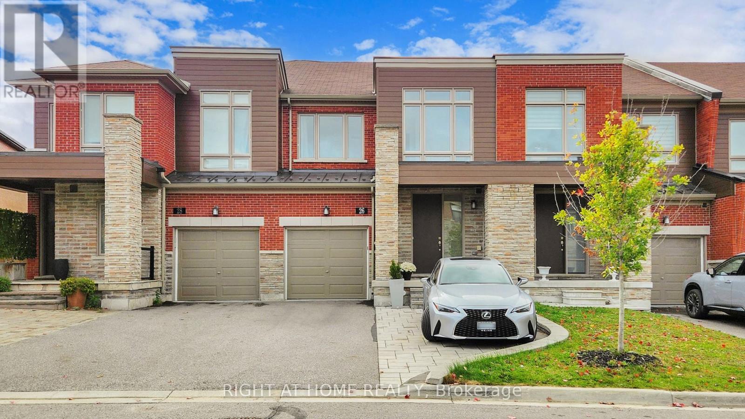Main Floor - 4365 7th Line
Bradford West Gwillimbury, Ontario
Serene surroundings. Close to Hwy 400 and Hwy 27.Under 10 mins to Bradford - shopping, schools, amenities, etc.... About 20-25 to Newmarket depending on traffic. Well maintained bungalow with hardwood and ceramics thru'out. Includes California shutters, Fridge, Stove, dishwasher, Washer, dryer. Freshly painted !!! Spacious eat in kitchen with walkout to back deck and peaceful views. Also has a great side patio. 3 separate entrances - Front door, Laundry room/2nd foyer entrance, deck entrance. Garage has storage. 2 Fireplaces - one wood and one electric. (id:60365)
169 Zokol Drive
Aurora, Ontario
Beautiful end unit townhouse in Bayview Meadows overlooking plaza with many grocery stores and restaurants. Minutes to hwy 404, Go Train, parks, schools and many amenities. Spacious layout and very well maintained. Main floor is bright with a large family room and dinning room. Second floor with 3 bedrooms including a large master bedroom with a 4-piece ensuite. 3 Parking spots included: 1 on the driveway on the right side facing the garage and 2 inside the garage. (id:60365)
32 Mountfield Crescent
Vaughan, Ontario
Great opportunity to own a Bright & Spacious Detached Home Located In Quiet Cres In Sought After Established Brownridge Community* one of Vaughan's most popular neighborhoods. This spacious 2-storey house offers 3 bedrooms + 4 Bath and plenty of room for the whole family. The bright and open layout features crown moulding, pot lights, and quality finishes throughout. The modern kitchen includes stainless steel appliances, a centre island, and granite countertops, perfect for cooking and entertaining. The finished basement provides extra living space that can be used as a playroom, office, or recreation area. Sitting on a large 29x137 ft lot, this home is just minutes to Promenade Mall, parks, schools, community centre, public transit, and major highways. A great mix of comfort, style, and convenience. Don't miss it! (id:60365)
171 Seguin Street
Richmond Hill, Ontario
Absolutely Stunning! Brand New 2-storey Townhome Located At Family Friendly Community Of Richmond Hill. Sunny South Backyard. Large Windows Through Out. Abundant Natural Lights. Functional Layout. Open Concept. 4 Spacious Bedrooms, 4 Washrooms, 1 Garage Parking, 1 Driveway Parking. Lots Of Upgrades. Soaring 9' Ceiling On Main & 2nd Floor. Smooth Ceiling Through Out. Laminate Floor Through Out, Carpet Free. Quartz Countertop Through Out All Washrooms. Modern Kitchen With Many Counter Spaces, High Cabinets, Quartz Countertops, Backsplash, High End Stainless Steel Appliances. Large Master Bedroom With Walk-in Closet & Spa-like 5pcs Ensuite, Freestanding Soaker Tub. Bright Finished Walk-out Basement With Spacious Recreation Room & 4th Bedroom/Home Office & 3pc Bathroom. Convenient Second Floor laundry. Private Backyard For Entertaining & Gardening. Garage With Direct Interior Access. Minutes To Schools, Parks & trails, Shops, GO Train, and Hwy 400 & Hwy 404. (id:60365)
1001 - 151 Upper Duke Crescent
Markham, Ontario
Enjoy A Refined Lifestyle At The Heart Of Downtown Markham* Luxurious "The Verdale" Buit By Remington Group Features Elegant & Exquisite Finishes. Sunfill 1-Bedroom Highly Demanded Layout 590 Sf With 9 Ft Ceiling. Modern Kitchen With Granite Counter Top. Excellent Amenities Including 24 Hr Concierge, Indoor Swimming Pool, Steam Sauna, Exercise Rm, Party Rm With Full Demonstration Kit & Dining, Movie Rm, Billiard, Virtual Golf, Patio With 2 Gas Bbq.S (id:60365)
35 Clara May Avenue
East Gwillimbury, Ontario
Beautiful Home In Sharon Village With Many Classy Upgrades. 10 Feet Ceiling And Oak Wood Flooring On Main Floor With Coffered Ceiling In Family And Living Room. Windows And Doors Up-Sized Through Out Home Letting Additional Natural Light Enter. Basement With 9 Feet Ceiling ,Finished with 2 Generous Sized Bedrooms , 3 Piece Bathroom, Kitchen, Living Room With Walk Out To Backyard. With Over 1000 Square Feet of Space This Would Make A Welcome And Comfortable In Law Suite. The Roof Has Long Lasting - 25 to 30 Years _Architectural Shingles. Location , Location ,Location Close To All Amenities And Mins To Highway 404 And Go Train Station. (id:60365)
276 Sunnybrae Avenue
Innisfil, Ontario
Welcome to Luxury Living in Innisfil Estates! This spectacular Belcourt Model home is a true showstopper - boasting over $200,000 in premium upgrades and set on a beautiful half-acre lot in one of Innisfil's most desirable, family-friendly communities near Lake Simcoe. Step inside and be greeted by elegance and craftsmanship throughout. The 19-foot Great Room impresses with a breathtaking stone fireplace, soaring ceilings, and gleaming hardwood floors. The gourmet kitchen and open-concept layout are perfect for entertaining and family gatherings. Retreat to your private outdoor oasis featuring a stunning inground pool, hot tub, and a chef's dream covered gazebo-complete with cooking and BBQ space for year-round enjoyment. The fully fenced backyard offers both safety and privacy, surrounded by professional landscaping and an in-ground sprinkler system. The finished basement includes heated floors, and the luxurious ensuite provides spa-like comfort. Minutes from Lake Simcoe beaches, golf courses, and Casino Rama, this property truly has it all. Bring your most discerning buyers-this home must be seen to be appreciated! (id:60365)
Main Fl - 47 Newbury Drive
Newmarket, Ontario
Client RemarksBeautifully Designed Main Floor Kitchen, Breakfast Bar, Open Concept, Living And Dining Rooms. Generous Sized Master Bedroom With Double Closet Overlooking A Large Backyard! Recently Installed Flooring, Pot Lights, 200 Amp Service, Deck, Fencing, Shingles! Own Laundry. Tenant Pays 65% of utilities (id:60365)
42 Millcliff Circle
Aurora, Ontario
Scenic Green Space & Pond Views! Perfect Double Door Garage 3+1 Bedrooms & 4 Bathrooms Freehold (No POTL or Maintenance Fee) Townhome* Extended Driveway (6 Car Parking Spaces) W/ No Sidewalk * Finished Walk-Out Basement Unit (In-Law Unit Potential) Walks Out To A Beautiful Backyard Backing Onto Green Space & Pond With No Neighbours Behind * Beautiful Curb Appeal W/ Brick Exterior & Covered Front Porch * Open Concept Living / Dining Area Overlooking Water & Greenery* Hardwood Floors Throughout The Key Living Areas * Oversized Primary Bedroom Including Walk In Closet & Spa like 4 Pc Ensuite * All Spacious Bedrooms W/ Large Windows * Modern Finished Walkout Basement Includes A Kitchen, 1 Bedroom & 4 Pc Bathroom * Smoothed Ceilings W/ Upgraded Potlights & New Laminate Floors * Large Windows Throughout * Located In Aurora's Prestigious Neighbourhood Aurora Grove Community * Move in Ready! Minutes To Schools, Parks, Trails & Shops * VIVA & The GO Transit, Restaurants & More! *Must See! Don't Miss! (id:60365)
8 Renata Place
Markham, Ontario
Welcome to 8 Renata Place, a modern and functional family home. Built on a generous lot and nestled on a quiet cul-de-sac in the heart of Unionville, this heavily renovated home is ready for new memories. Built-in cabinetry in the entryway and built-in storage in the living room. Custom-designed kitchen features designer tiles and quartz countertops. Upstairs offers three spacious bedrooms, including a large primary suite with wall-to-wall closets and an ensuite. The lower level includes an additional bedroom or office space and a full bathroom. The spacious family room walks out to a stunning resort-style backyard oasis with a saltwater pool, custom stonework, and professional landscaping. A multi-level covered deck provides additional space for entertaining. The basement is fitted with a custom gym, laundry room, and another full bathroom. Spacious double-car garage and extra-long driveway. Located in the highly sought-after William Berczy and Unionville High School zones, and just minutes to Highways 404 and 407, this home is within walking distance to parks, Unionville Main Street, and public transit. (id:60365)
40 Foxglove Court
Markham, Ontario
Ravine Lot! & Walk-Out Basement!! Potential 4th Bedrooms On Second Floor!!! Top-ranking Schools!!! Modern Designed, Newer Renovation!!! This Beautifully Updated Home is Located In One of Unionville's most Sought-After neighbourhoods, Renowned For Its Top-Ranking elementary and High Schools. Step Inside To An Open-Concept Main Level, Where A Chef Inspired, Upgraded Kitchen With Dual Sinks, Two Faucets, And A Spacious Central Island Flows Seamlessly Into The Dining And Living Areas. Accented By Elegant Pot Lights. Walk Out To A Brand New Deck Overlooking The Park, Where You Will Enjoy Unobstructed, Serene Green Views Year-Round! The Impressive 12-Foot-High Family Room Offers Versatility And Can Easily Serve As A Grand Gathering Space Or A Private Bedroom. The Primary Retreat Features A Spa-Like Ensuite, Complemented By Three Additional Sun-Filled Bedrooms. Finished Walk-Out Basement Extends The Living Space With Its Own Kitchen, Washroom, And Two Bedrooms: Ideal For Multi-Generational Living, Guests, Or Rental Opportunities. A Rare Combination Of Modern Comfort, Timeless Elegance, And Breathtaking Views! This Home Truly Embodies Unionville Living At Its Finest! (id:60365)
26 Badgerow Way
Aurora, Ontario
Location! Location!! Stunning Modern Freehold Townhouse Located On Inner Street. South-Facing Features Great Open Layout Providing Quite & Gorgeous Surroundings. **Walk Out Basement, Back on Ravine** Plenty Of Upgrades Through Out Including 10K Rainsoft water filtration systems. Spacious Primary Bedroom With Ensuite. 9Ft Ceiling On Main. Direct Entrance From Garage. Minutes' Drive To Hwy404 & Golf Club. Walking Distance To Public Transits, Restaurants, Groceries & More. Must See! (id:60365)

