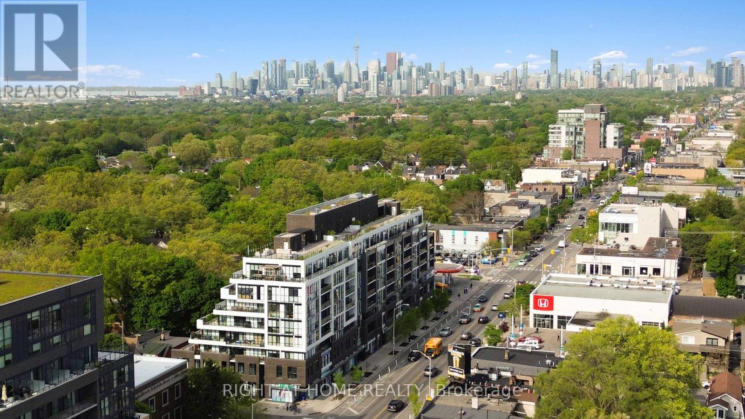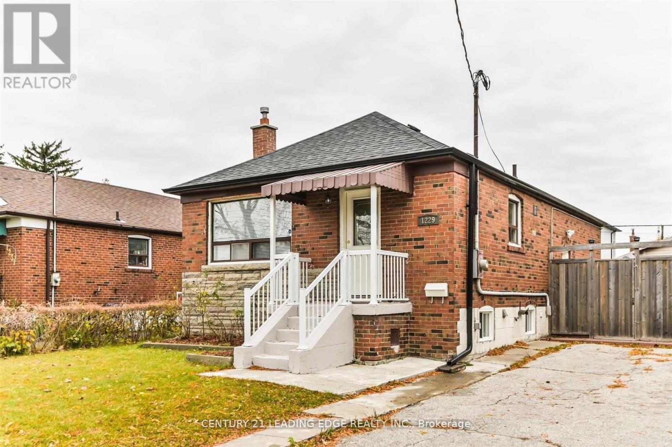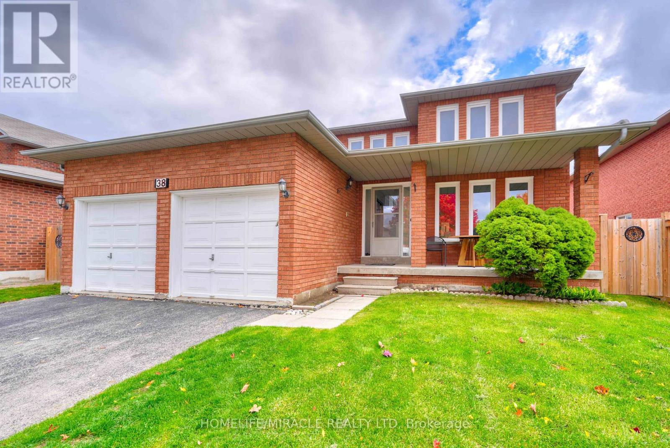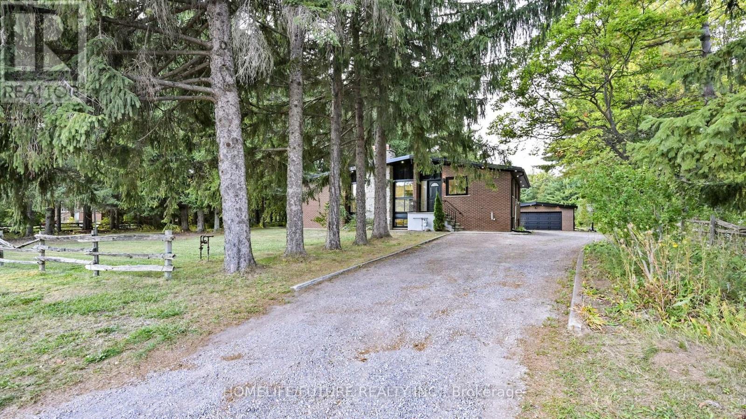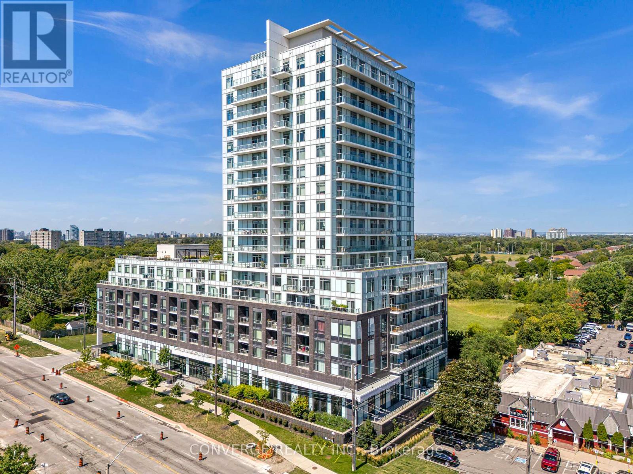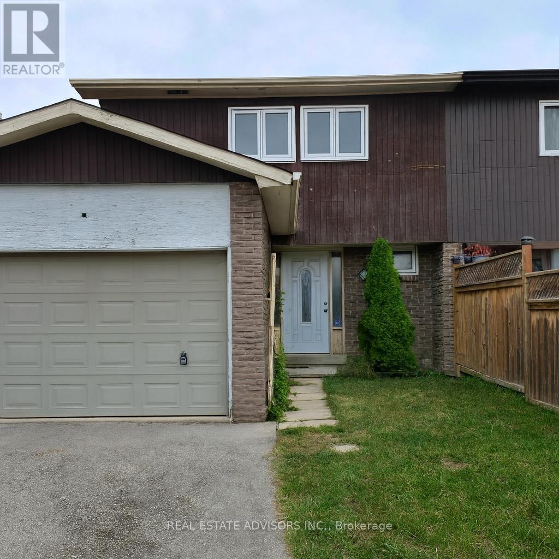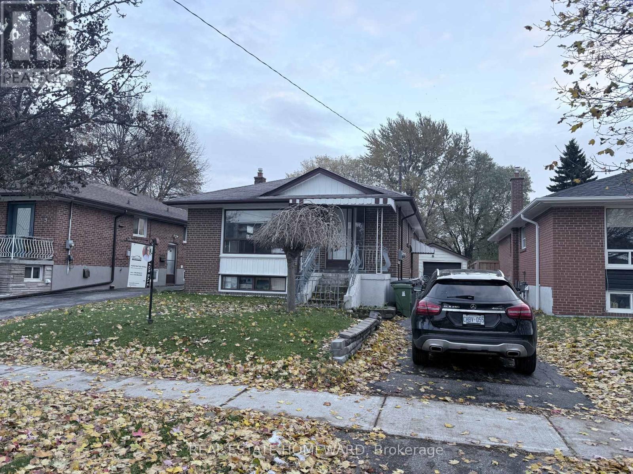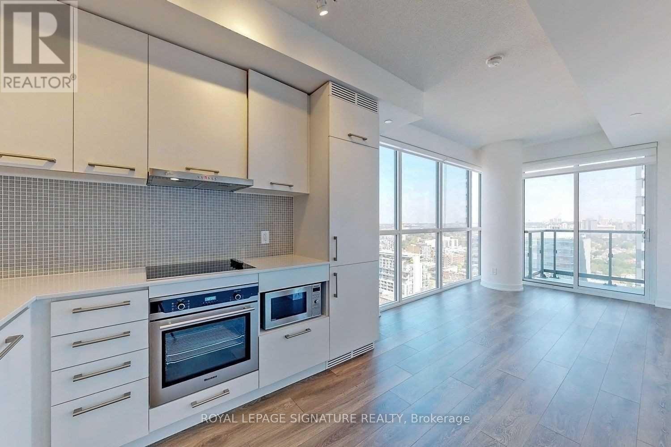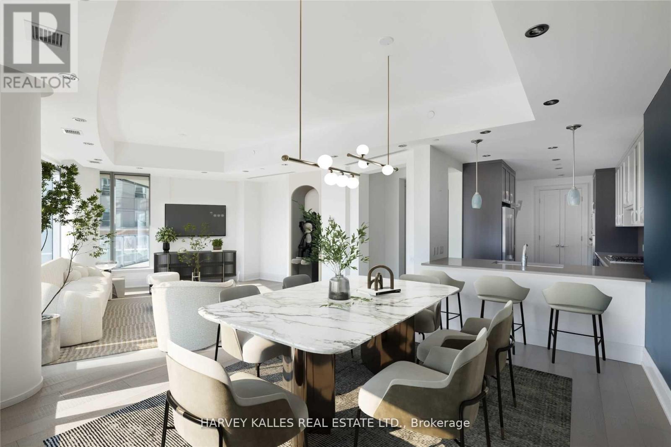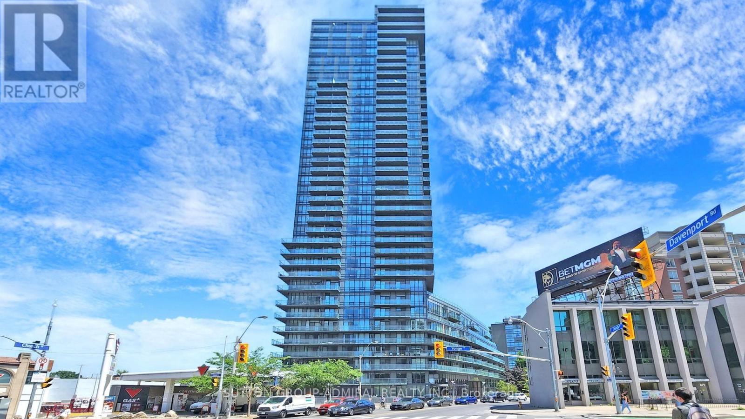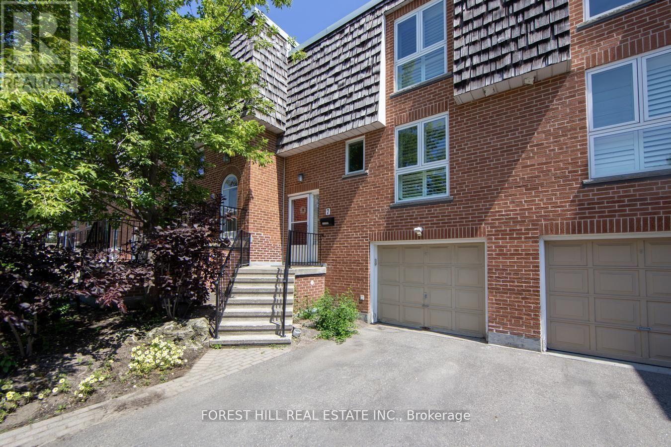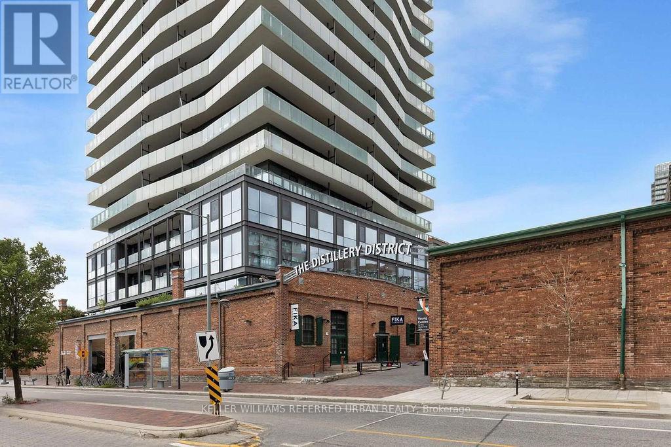Ph801 - 2301 Danforth Avenue S
Toronto, Ontario
Spacious 591 square foot one bedroom unit, with a small office / den space. This Penthouse features a rare, custom layout with floor-to-ceiling windows in every room, flooded with natural light and showcases panoramic views. The expansive 132 sq. ft. terrace offers unobstructed green views to the north and partial west-facing views of the downtown and midtown skyline, perfect for relaxing or entertaining. Located in a prime area with unbeatable transit access, you are directly on the subway line and steps from the GO station, just 11 minutes to the downtown core and 36 minutes to Pearson International Airport or a 9 minute drive to the Don Valley Parkway (DVP). Fully upgraded throughout, the unit features light oak engineered hardwood floors, pot lights, and a spacious primary ensuite with a modern stand-up shower.This is a rare opportunity to own a truly unique penthouse in a sought-after location. It speaks for itself, don't miss it. (id:60365)
Main Floor - 1229 Birchmount Road
Toronto, Ontario
Spacious 2 bedroom main floor bungalow with a private entrance. Amazing location with bus stop right by the home. Bright and open concept with a shared backyard. Two driveway parking spots included and separate laundry. Steps away from all amenities including grocery stores and shops. Tenant is responsible for 65% of all utilities. One garage spot can be used as extra storage. Separate ensuite laundry. Fantastic location and won't last long. No pets and smoking. (id:60365)
38 Falstaff Crescent
Whitby, Ontario
Priced to sell! Welcome to this beautifully upgraded family home on a peaceful crescent offering an impressive 2683 sq. ft. of above level living space. This property combines style, comfort and functionality. Step inside to discover a bright and beautiful layout featuring freshly painted walls and new vinyl flooring throughout a carpet free home. The spacious main floor is designed for everyday comfort and effortless entertaining. The bright living room and dining room slow into an update kitchen. A circular staircase and cathedral ceiling leads to the second floor where the primary suite feels like a peaceful escape, with its generous space, a large walk-in closet and an updated ensuite with brand-new walk-in shower, bathtub, double-sink vanity and commode. Three additional large bedrooms provide plenty of space and comfort for the whole family. Well-maintained and updated over the years. This home features new floors with luxury vinyl plan flooring throughout the house, new and updated bathrooms, new air conditioner (2025), new roof and shingles (2022), new fridge (2024), attic insulation (2024), basement insulation (2024), new fence (October 2025), renovated kitchen. (id:60365)
Main - 474 Taunton Road W
Ajax, Ontario
Welcome To This Beautifully Upgraded Home OfferingThe Perfect Blend Of Modern Luxury And Country Living Just Minutes FromThe City. Fully Remodeled Interior Features A Stunning Custom KitchenWith Premium Finishes, Gas Stove & High-End Appliances, Modern PotLights, And Newly Updated Bathrooms. Enjoy Peace Of Mind With NewAppliances, Water Filtration System. Bright Thermo Windows ThroughoutFor Comfort & Efficiency. Main Floor Tenant Pay 60% Of All Utilities (Gas Hydro And Water) (id:60365)
1310 - 3220 Sheppard Avenue E
Toronto, Ontario
TOTAL 944 SQ. Welcome to this stunning 2-bedroom, 2-bathroom condo, ideally situated in the centre of Toronto. This beautifully upgraded end unit features expansive floor-to-ceiling windows that bathe the space in natural light, while offering unobstructed views of the Toronto skyline. The living room is enhanced by pot lights and remote motorized blinds, allowing you to adjust the ambiance. The open-concept living and dining area is ideal for both entertaining and relaxing. All Ceiling upgraded light fixtures allows you to change the lighting to one of three colours. The full-size kitchen is designed for both function and style, with ample counter space and storage. Step outside onto your private balcony, which spans over 115 square feet and is laid with lush turf grass. The space is complemented by garden lights along the edges, creating a cozy, inviting outdoor oasis where you can enjoy breathtaking views of the city skyline and sunsets. The building offers exceptional convenience with a TTC bus stop right at your doorstep, less than 3 minutes to the 401, 404, and DVP. For added comfort, the building has a 24-hour concierge service. This unit has access to the buildings EV parking, making it ideal for modern living. 1 parking space and 2 lockers. (id:60365)
238 Braymore Boulevard
Toronto, Ontario
Exciting Renovation Opportunity! Customize this property to your preferred style and finishes. Featuring 3 spacious bedrooms, 4 bathrooms, 2 kitchens, and a finished basementperfect for multi-generational living or rental potential. Dont miss the chance to add your personal touch and create the home youve been waiting for! (id:60365)
7 Dunlop Avenue
Toronto, Ontario
Backing directly onto Dunlop Parkette with no rear neighbours, this well-maintained detached home in Clairlea-Birchmount offers a rare combination of privacy and green space while being close to schools, shopping, and transit. The main floor features 3 bedrooms, living/dining, kitchen and bath, plus a separate finished basement apartment with 1 bedroom, kitchen, bath and a spacious living/dining area. Recent upgrades include a 2015 roof, 2016 gas furnace, central air (2 yrs), owned water tank (2024), vinyl flooring over hardwood (2022), new LED lighting throughout, updated toilets and faucets, 2019 fridge, newer stove upstairs, GE appliances in the basement and LG energy-efficient washer/dryer (2021). Large 1-size garage (professionally lifted/repaired) and long asphalt driveway accommodate up to 4 cars. Main floor vacant and basement currently tenanted month-to-month at $1,600 (40% share of water). No survey available. (id:60365)
2706 - 87 Peter Street
Toronto, Ontario
Hello Central! Beautiful Condo At 87 Peter St Are Here. Right In The Heart Of The Entertainment District (Peter & Adelaide), Enjoy This Condo Unit For All That It Has To Offer! *Quality Built By Menks* *Hardwood Throughout* *Quartz Countertops* *Seamless Built-In Appliances (Including Microwave)* *Cascading * Blackout Roller Shades* *Open Balcony* See It Today! (id:60365)
503 - 77 Charles Street W
Toronto, Ontario
Welcome Home To 77 Charles - A Boutique Building. W/16 Stories And Only 50 Suites. Designed ByArchitect Yann Weymouth of The Louvre. This 1,549 Sq Ft 1 + Den 2 Baths Unit Has Ample LivingSpace, South Views, 10' Ceilings, Chef's Kitchen With Viking Appliances. Spacious MasterBedroom With Custom Closets, Lavish Master Ensuite And Two Balconies. This Suite Is Perfect ForEntertaining And It's In A Building That Is Sure To Impress. (id:60365)
1809 - 825 Church Street
Toronto, Ontario
Stunning South West Facing Corner Unit, Huge Chef's Kitchen With Large Breakfast Bar. Open Concept Layout With Floor-To-Ceiling Windows, 9' Ceilings, Engineered Hardwood Floors Throughout And Wraparound Balcony With Amazing Views.Thousands Spent On Upgrades! Oversized Master Bedroom With Large Walk In Closet. (id:60365)
7 Maroon Mill Way
Toronto, Ontario
Beautiful condo townhouse nestled in the esteemed St . Andrews- Winfield. Priced to sell! Don't miss this opportunity to live in the prestigious Bayview & York Mill neighbourhood. Excellent Location In The Complex With Lots Of Light! Kitchen With Custom Cabinets & Breakfast Area, Open Concept Living & Dining Rooms With W/ O To Balcony, Luxurious Hardwood Floors, Updated Bathrooms, Generously Sized Bedrooms. Conveniently Located Just South of the 401 and access to the Yonge Street Subway Line You Can Access Top-rated Schools (Including Harrison PS, Windfields, York Mills Collegiate), Picturesque Ravines, Arena, Shopping Center, Gourmet Restaurants, and Quick Links to Highway 401, Making It Perfect for Families. Maintenance fees include snow removal, professional front gardening, water, parking, building insurance and common elements. This is the affordable carefree lifestyle at Great Location ! (id:60365)
N609 - 35 Rolling Mills Road
Toronto, Ontario
Urban Living Redefined in the Heart of Canary District! Welcome to Suite N609 at 35 Rolling Mills Rd a rare, true 3-bedroom corner unit offering a perfect blend of space, style, and convenience in one of Torontos most vibrant communities. This beautifully designed 980 sq ft suite features soaring 9-ft ceilings, floor-to-ceiling windows, and wide-plank laminate flooring throughout. The open-concept layout is bright and airy, flowing seamlessly to a spacious 95 sq ft balcony with park views, ideal for morning coffee or evening unwinding. Enjoy a modern kitchen, and three generously sized bedrooms, each with large windows and closets, a rare find in condo living. Convenience is at your doorstep with a luxury grocery store and acclaimed restaurant right in the building, and TTC access just steps away. Suite N609 also comes with owned underground parking and a locker. Residents enjoy access to unmatched building amenities, including: State-of-the-art fitness centre, Co-working lounge, Pet wash station, Kids playroom, Expansive 9,000 sq ft terrace with BBQs, dining areas, and a cozy firepit. All this, just minutes from Corktown Common, Distillery District, riverside trails, and downtown Toronto. Don't miss this rare opportunity to own a true 3-bedroom home in a thriving, family-friendly community! (id:60365)

