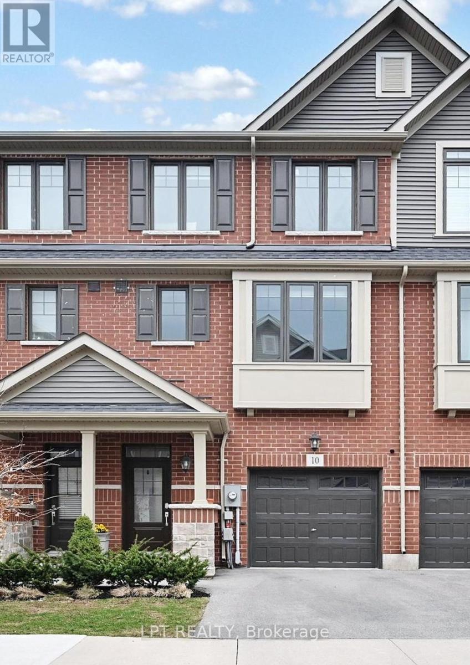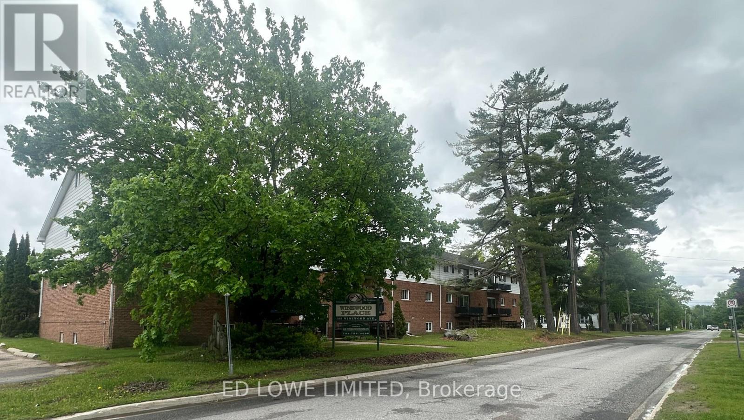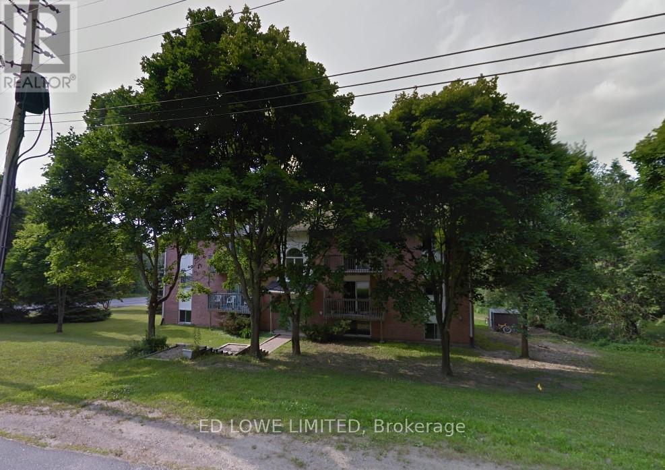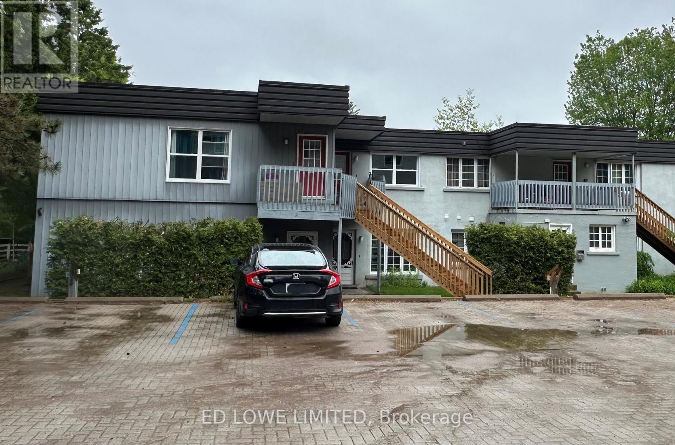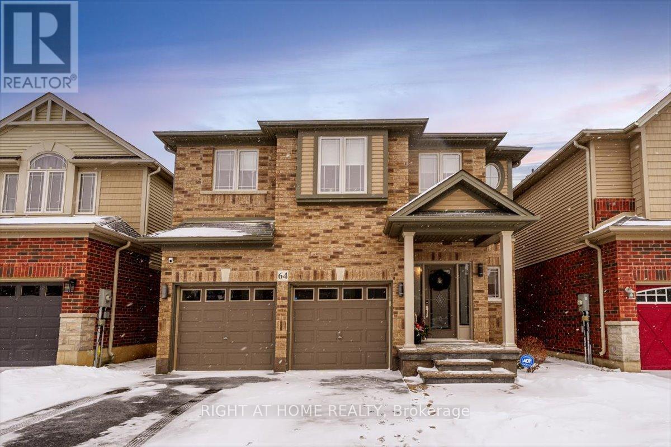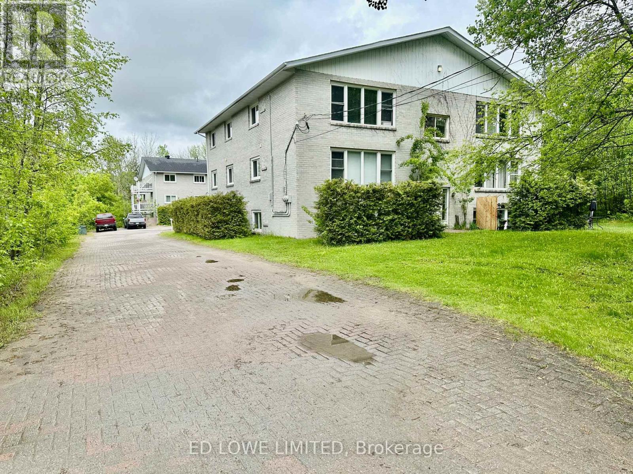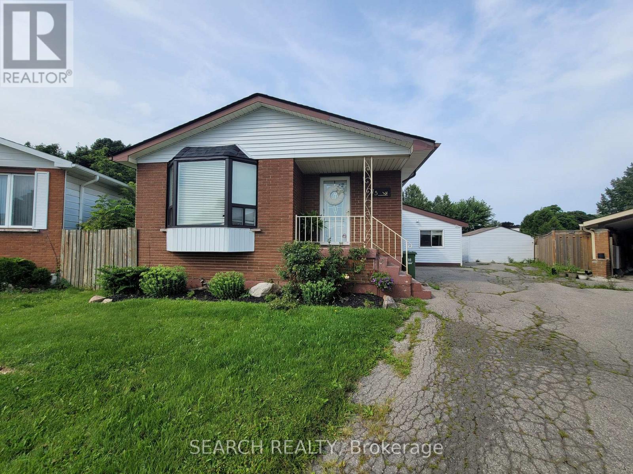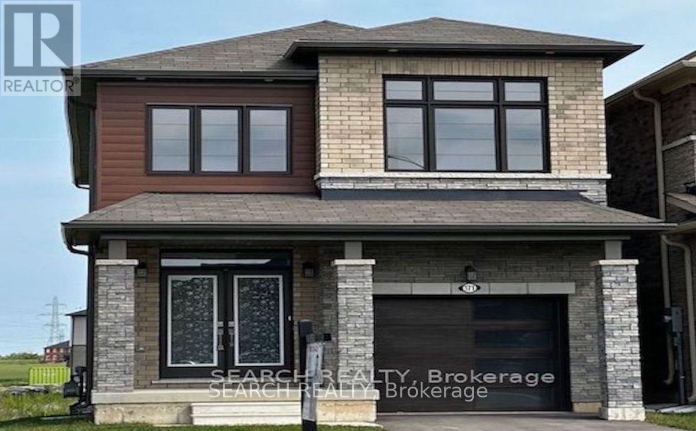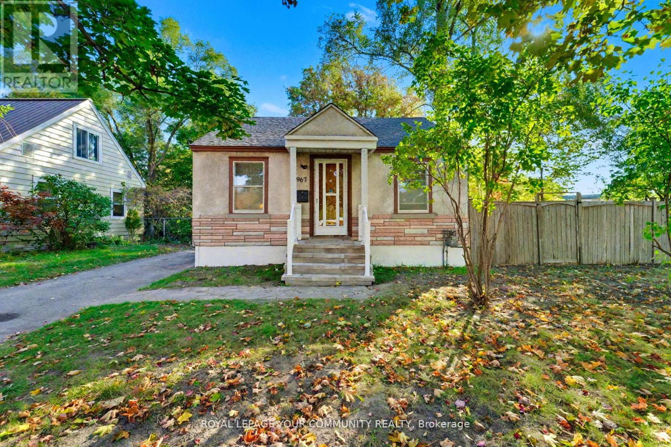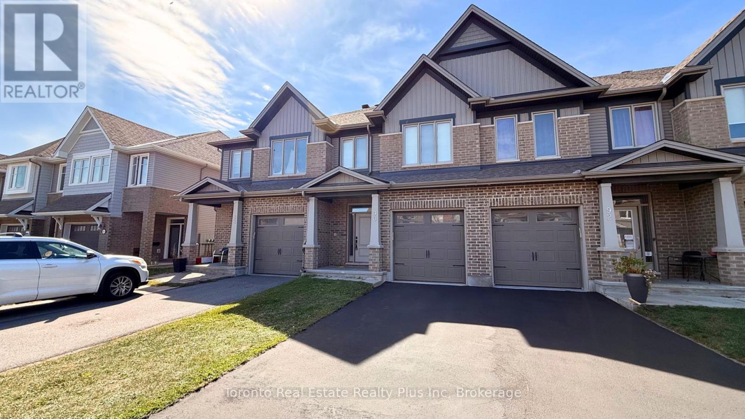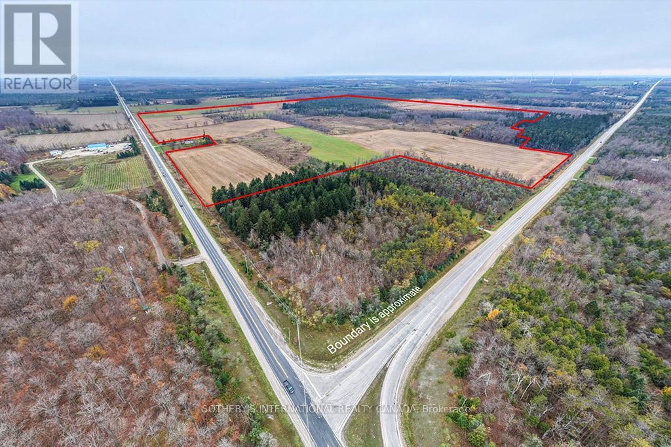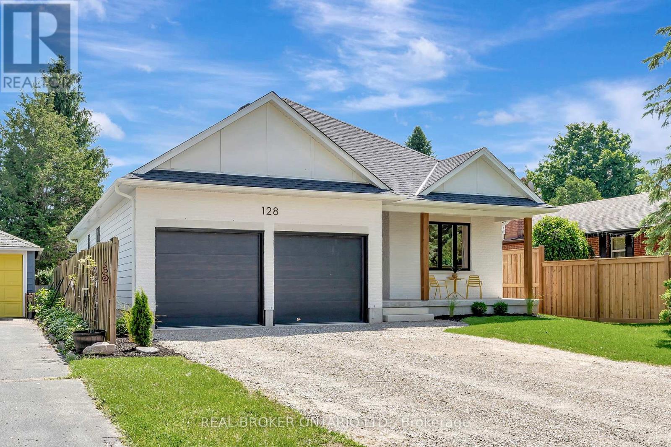10 Snowberry Lane
Hamilton, Ontario
Welcome to this beautifully upgraded move-in ready townhouse in the heart of the sought-after Vincent neighborhood. This 5-year-old home is the perfect blend of modern elegance and versatility! The bright and welcoming open-concept second floor is ideal for entertaining, with large windows that flood the space with natural light making it the staple of this home. The kitchen is a centerpiece, featuring quartz counter tops, s/s appliances, a stunning island and a walkout deck perfect for BBQs and summer nights. Upstairs, you'll find three spacious bedrooms, including a primary suite with a private ensuite and walk-in closet. Also, the convenient upstairs laundry makes daily life a breeze! The main level offers a fourth bedroom and full bathroom, with access to a newly fenced backyard oasis making it perfect for guests providing full privacy or a home office retreat. The unspoiled basement provides endless potential and storage. All Utilities to be paid by renters. The home is nestled in quick street near top rated schools, parks, 7 min to new GO train station and LRT, easy highways and minutes to all amenities. Your Dream Home Awaits! (id:60365)
105 Winewood Avenue W
Gravenhurst, Ontario
Great opportunity for Investment. Purchase a 24 Unit Apartment Building. Price is based on 5.5% cap rate on CMHC income and expense standards. Common area water & sewer $27,358./yr and Hydro $2147./yr. Tenant pays utilities. Common are payable by Owner. (id:60365)
25 Alexandra Street
Bracebridge, Ontario
Great opportunity for Investment. Purchase a 12 Unit Apartment Building. The property currently has approximately 2 Acres of Land, included, of which the owner is in the process of zoning and severing for a proposed 14 unit Apartment Building. The building can be purchased with or without the extra acre + of land. Price is based on 5.5% cap rate on CMHC income and expense standards. Common area water & sewer $5,331/yr and Hydro $1,516/yr. Tenant pays utilities. Common are payable by Owner. (id:60365)
28 Earls Road
Huntsville, Ontario
Great opportunity for Investment. Purchase 2 buildings, 19 Units in total, Apartment style and Townhouse style. Price is based on 5.5% cap rate on CMHC income & expense standards. Common area water & sewer $560./yr and common area Hydro $1448/yr. Tenant pays utilities. Common area payable by Owner. (id:60365)
64 Royal Winter Drive
Hamilton, Ontario
Absolutely well maintained with functional layout in the heart of the most desirable area of Binbrook, this detached home offers 3 bedrooms and 2.1 bathrooms with double car garage. Built by Losani homes & first time on the market by the original owner. From the minute you walk into the inviting, bright and spacious foyer leading into the great room with gas fire place and large windows, you'll love this property. 9' ceiling thru-out, open concept beautiful kitchen with breakfast bar, bonus walk in pantry room, large dining area with walk out to large patio deck & fenced backyard. Upstairs you will find another cozy family / games room & 3 spacious bedrooms & upper level laundry room for your convenience. The Primary bedroom has a 5 pc en-suite bathroom and walk-in closet .The unfinished basement is waiting for your finishing touches. Great curb appeal, highlighted with concrete veranda & steps with stamped concrete border. Excellent location close to restaurants, shops and great schools . Don't miss this opportunity to own this beautiful well maintained cozy home! (id:60365)
25 Kitchen Road S
Huntsville, Ontario
Great opportunity for Investment. 2 - 6 Plex Apartment Buildings. The price is based on 5.5% cap rate set on CMHC standard income & expense. Tenants pay utilities. Water and Sewer $6816./yr and Electrical $1360./yr. Common area payable by Owner (id:60365)
2 - 75 Edwina Court
Hamilton, Ontario
Newly renovated basement unit available on quiet court in safe, desirable Hamilton Mountain Neighbourhood surrounded by parks and amenities. Moments away from the Lincoln Alexander Parkway, numerous grocery stores and local parks. Unit offers brand new vinyl plank flooring, new kitchen, bathroom and large windows with spacious, desirable layout. One driveway parking space included. (id:60365)
171 Vanilla Trail
Thorold, Ontario
Welcome to171 Vanilla Trail, located in the brand-new Calderwood subdivision within Thorold growing community. Stunning detached home, brand new and never lived in, loaded with upgrades and high-end finishes! Bright, open-concept layout featuring upgraded flooring, kitchen, elegant stairs, and beautifully designed bathrooms. Walk out from the kitchen to a spacious deck with unobstructed view, perfect for outdoor dining and relaxing. Enjoy the walk-out basement with rough-in for a bathroom, and a peaceful small lake view. Premium lot. Includes roof pot lights, automatic garage door opener, humidifier, and air conditioner. Bonus: comes with brand new, never-used furniture. Move in and enjoy. Conveniently situated near major highways like the 406 and QEW, as well as top amenities such as Seaway Mall, St. Catharines, Welland, Niagara College, and Brock University, this property offers the perfect blend of modern living and accessibility. (id:60365)
967 Merivale Road
Ottawa, Ontario
Location is everything, and 967 Merivale Road delivers. This property offers up to 1,500 sq. ft. of highly functional space-including a fully finished basement-designed to support a wide range of business operations. Recent upgrades include a newer roof, high-efficiency furnace, refinished hardwood floors, modern lighting with dimmers, and a welcoming fireplace. The lower level provides additional office space and a dedicated boardroom equipped with a fridge, offering exceptional convenience for meetings and team use. A private backyard, oversized single-car workshop, and a bright main floor with expansive windows and blinds throughout further enhance operational flexibility. Ideally situated minutes from Westgate Shopping Centre, Parkdale Market, the Civic Hospital, NCC bike paths, and numerous shops and restaurants. An opportunity not to be missed. (id:60365)
90 Nepeta Crescent
Ottawa, Ontario
Welcome to this stunning 2000 sqft 3 bedroom townhome in the highly desirable communityof Findlay Creek. Step inside to an inviting main floor featuring elegant hardwood flooring andimpressive high ceilings that create an airy, open feel. This residence is perfectly positioned for a vibrant, family-friendly lifestyle.Enjoy unparalleled convenience with a community tennis court and soccer field, all within walking distance. Everyday amenities and recreation are just minutes away, including Hylands Golf Club, Fresh Co, Canadian Tire, and a variety of excellent restaurants. Commuting is a breeze with convenient access to the GO-Train network via the new Leitrim Station, offering easy travel to downtown Ottawa. For frequent travelers, the Ottawa International Airportis only a short drive away. This property is an ideal choice, offering a perfect blend of modern and exceptional community amenities. (id:60365)
793958 Grey Road 124
Grey Highlands, Ontario
Rare 341-acre agricultural property in Grey Highlands comprising three parcels, including a 15-acre parcel with a spacious two-storey home built in 1999. The residence features five bedrooms, four bathrooms, multiple fireplaces, and an attached three-car garage. The land offers both productivity and privacy, well-suited for a range of agricultural uses including cash cropping, livestock, or mixed farming operations. Fronting on Grey Road 4 and Grey Road 124, the property is just minutes to Singhampton, Flesherton, and Collingwood, and approximately 90 minutes north of the GTA. A rare opportunity to own one of the largest continuous agricultural parcels in the area-ideal for a working farm, private estate, or long-term investment. (id:60365)
128 Lisgar Avenue
Tillsonburg, Ontario
This newly built residence perfectly blends contemporary design, functional living, and luxurious finishes. With the potential for an in-law suite featuring a separate side entrance and heating, this home offers flexibility for multi-generational living or future expansion. The exterior impresses with a sleek combination of brick, hardboard, warm wood accents, and black trim details. The inviting covered front porch is the perfect spot to unwind and enjoy the neighbourhood. Step inside to a bright foyer with convenient access to the double garage, setting the tone for the sophisticated design throughout. Inside, you'll find high-end fixtures, stylish finishes, and a modern colour palette flowing seamlessly from room to room. The chef-inspired kitchen is a true highlight, complete with smooth cabinetry, built-in appliances, quartz countertops, a large island, and plenty of storage. From here, walk out to the covered rear porch, ideal for outdoor dining or BBQ season. The open-concept main floor connects the kitchen, dining, and great room effortlessly. Floor-to-ceiling windows and custom built-ins create an inviting, light-filled space with views of the private backyard framed by mature trees. The primary suite offers a peaceful retreat with a spa-like 4-piece ensuite, featuring a freestanding tub and a glass-enclosed shower. Two additional bedrooms provide flexibility for guests, family, or a home office. Downstairs, the unfinished basement with a bathroom rough-in offers endless possibilities to create your dream rec room, gym, or secondary suite. Enjoy privacy, modern design, and everyday comfort in this thoughtfully crafted home, ready for you to move in and make it your own. (id:60365)

