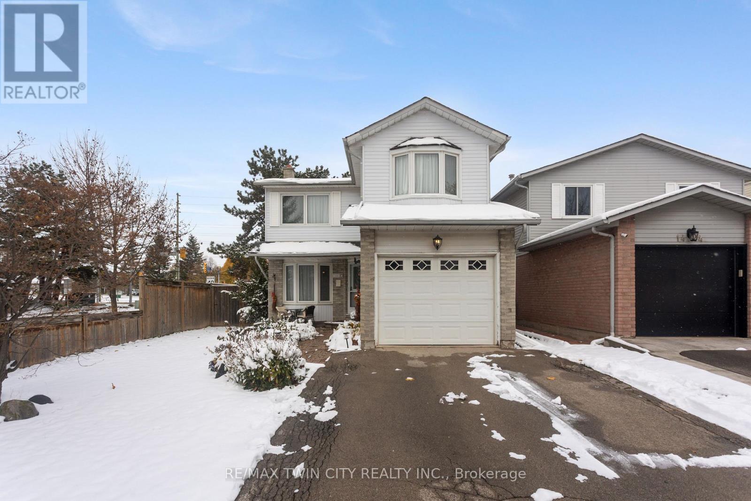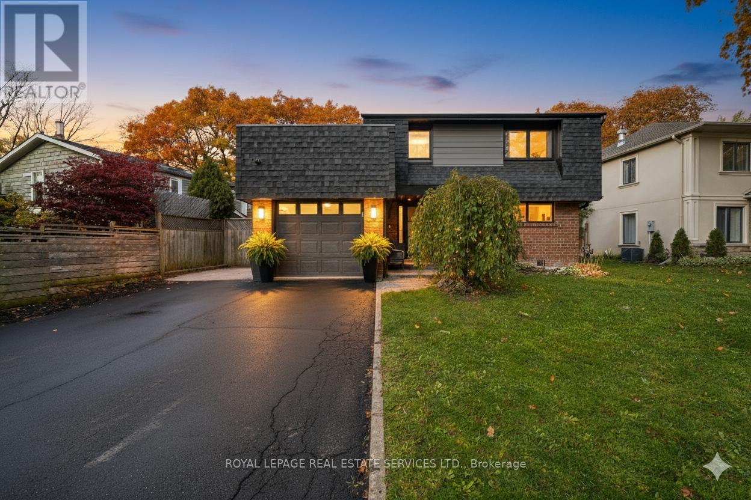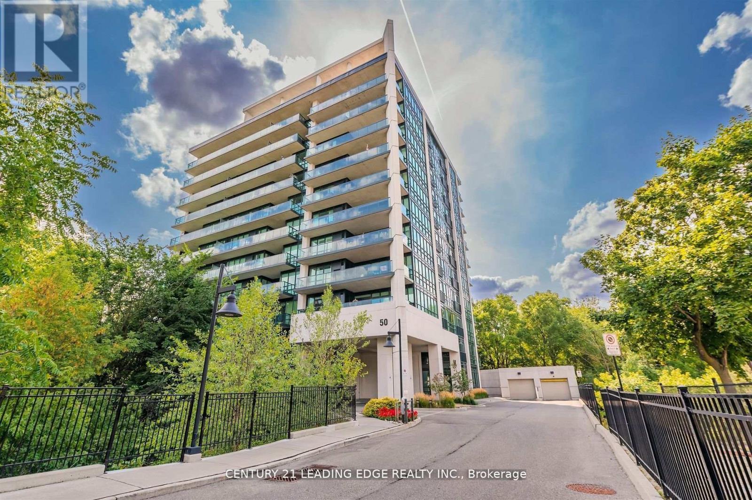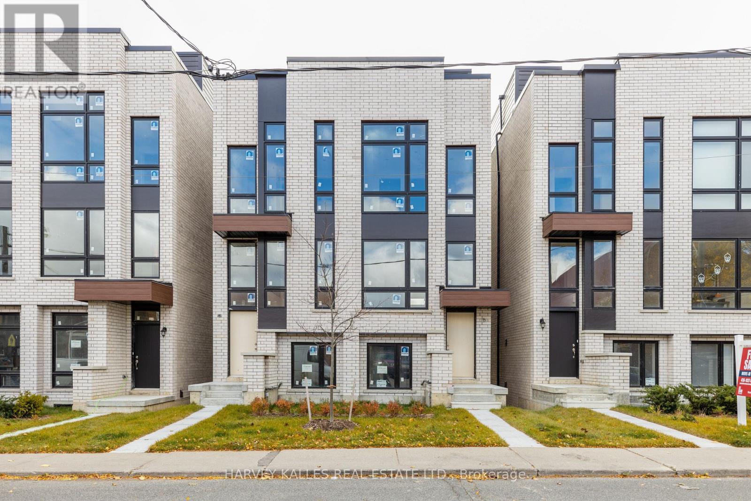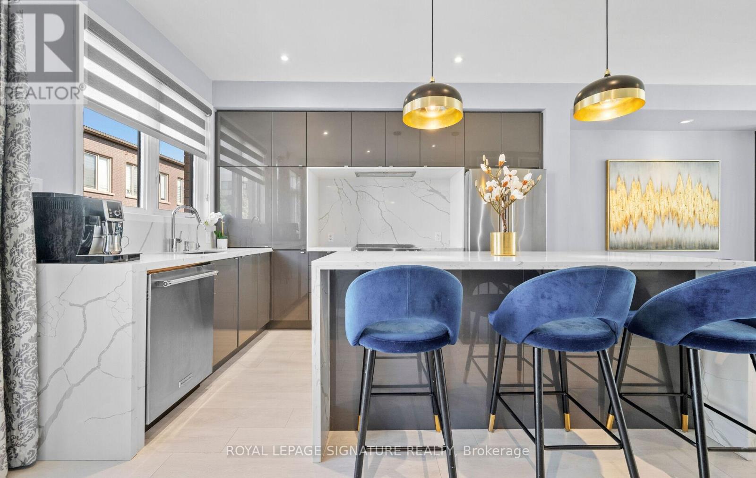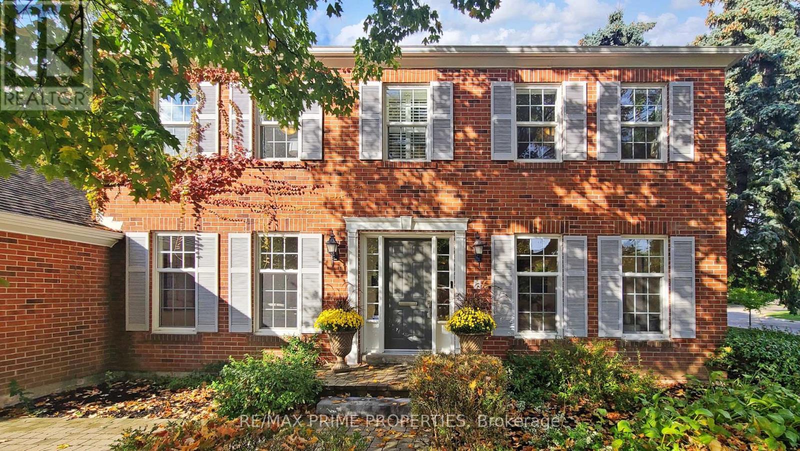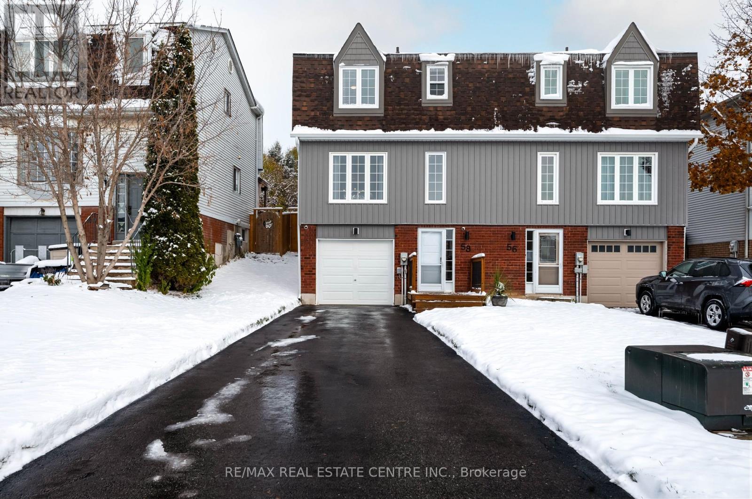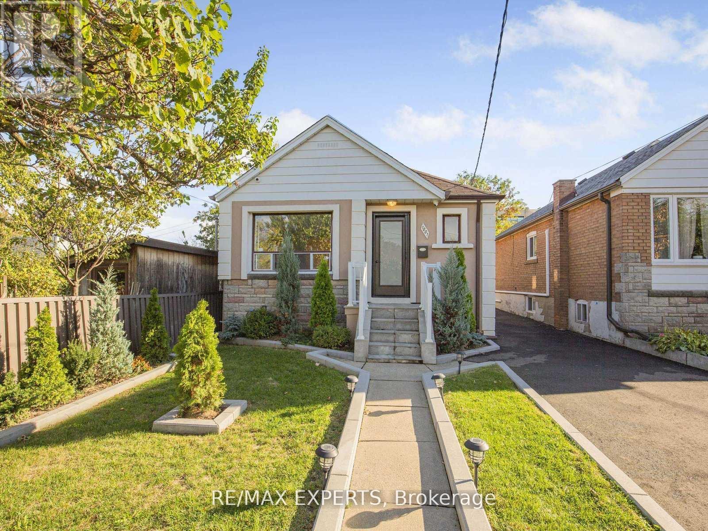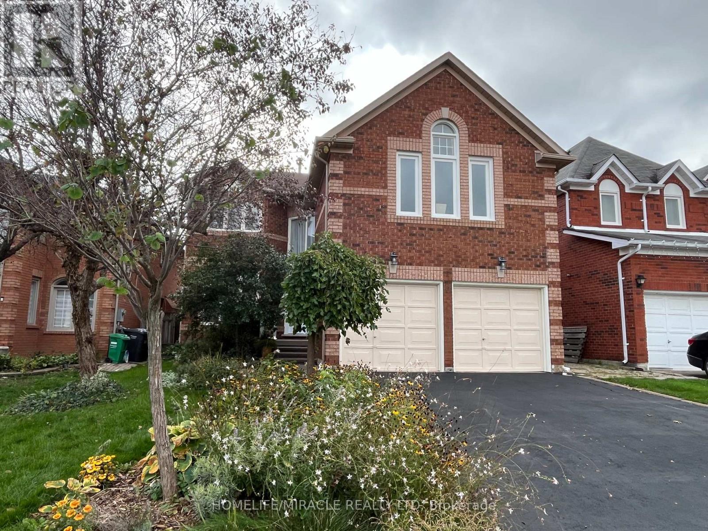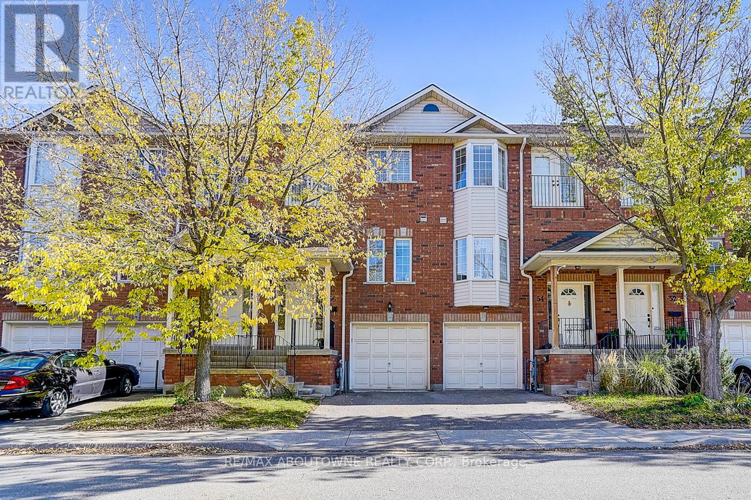1486 Reynolds Avenue
Burlington, Ontario
Charming 2-Storey Detached Home in the Heart of Burlington! Welcome to this beautifully maintained corner-lot home in the desirable Palmer neighbourhood. Offering over 2000 sqft of bright, comfortable living space including a finished basement. This home is perfect for families seeking space, style, and convenience. Featuring 3 spacious bedrooms, 2 bathrooms, and ample storage space. The open-concept living and dining area provides the perfect setting for both relaxing and entertaining. The clean and sleek kitchen boasts a seamless walkout to the backyard and deck, ideal for summer barbecues or morning coffee. Enjoy gleaming hardwood floors throughout and a cozy gas fireplace in the finished basement - a perfect spot for family movie nights. Situated directly across from Palmer Park and Lansdown Park, this location offers a true family-friendly atmosphere. You're also just minutes from walking trails, creeks, shopping, schools, public transit, and have quick access to Highway 403 and the Lake Ontario waterfront. Don't miss the opportunity to own this beautiful gem in one of Burlington's most sought-after communities! (id:60365)
613 Santee Gate
Mississauga, Ontario
Masterfully reimagined and meticulously renovated, this smart home in central Mississauga offers the perfect blend of sophistication, functionality, and warmth. From the moment you step inside, stunning sightlines lead through the open-concept living space to the resort-inspired backyard oasis. Bleached oak hardwood flooring flows seamlessly throughout the main level, creating an airy and inviting atmosphere. The modern chef's kitchen impresses with premium appliances, sleek finishes, and generous counter space ideal for cooking and entertaining. Adjacent to the open-plan living room, the main floor laundry and mudroom provide exceptional convenience for today's busy family.Upstairs, three spacious bedrooms and a hotel-inspired bathroom create a calm and stylish retreat. The private rooftop terrace offers a perfect space to enjoy morning coffee or unwind at day's end. The versatile lower level features a full kitchen, bedroom, bathroom with jacuzzi, and a media room wired for surround sound - perfect for guests, a live-in nanny, private in-law suite or potential rental suite. Step outside to your personal paradise: a 16' x 32' saltwater pool with updated liner and filtration system, surrounded by a large entertaining deck complete with a gas fireplace, outdoor television, and ample lounging and dining areas. A spacious garden shed adds function to this beautiful backyard retreat. Enjoy smart home integration with lighting, audio, visual, and security systems, all accessible from your phone.Located minutes from parks, trails, shopping along Bloor Street, and easy highway access via the 403, 401, and QEW, this home truly has it all. Upgrade your lifestyle at 613 Santee Gate - a stunning fusion of modern design, everyday comfort, and timeless appeal. (id:60365)
1104 - 50 Hall Road
Halton Hills, Ontario
Very Rare Upgraded Penthouse With Stunning Panoramic Views Available In The Prestigious Georgetown Terraces. Over 1500 Sqft Of Luxuriously Renovated Space With An Additional Massive 500 Sqft Terrace That Features Breathtaking Views And Evening Sunsets. Boasting 9 Ft Ceilings With A Naturally Bright Open Concept Floor Plan, A Chef's Kitchen With Spacious Breakfast Bar, Granite Countertops, Tiled Backsplash, New High-End Stainless-Steel Appliances And Extra Large Pantry! Open Concept Living And Dining Areas With New Flooring, Large Floor To Ceiling Windows And Terrace Walkout . Remote-Controlled Power Blinds For Main Area And An Additional Convenient Den/Office Space Primary Room Features A Terrace Walkout, Spa Like Ensuite And Massive Walk In Closet. Secondary Bedrooms Boasts Stunning Views, Walk In Closet And Private Ensuite. Full Private Laundry Room Area Offers Even More Convenience. 2 Private Parking Spots!!! Oversized Storage Locker, Nestled On A Quiet Street Close To All Amenities - Do Miss This Opportunity To Own One Of Georgetown's Rarest Penthouse Units!! (id:60365)
701 - 1011 Deta Road
Mississauga, Ontario
Welcome to the sought-after Stonewater community. This beautiful 2-storey, 2 bed, 2 bath Executive upgraded townhome is one of the exclusive few that have more privacy as its located at the rear of the complex, with window AND balcony views of mature trees and greenery from every window. Situated in the family friendly South Lakeview neighbourhood, offers over 1,000sqft of living space + 75sqft private balcony. Boasting an open-concept layout that is bathed in natural light thanks to the large windows, with beautiful nature views. The main floor features hardwood floors, open concept living with modern upgraded eat-in kitchen, double thick granite countertops, breakfast bar, updated fixtures, tiled backsplash, upgraded cabinets, water filtration sys & B/I pantry/storage. Get excited to host gatherings in the cozy living room & enjoy family meals w/ loved ones in the dining area. This unit is also one of the few that has a powder room on the main level, for added convenience. Upstairs you will find two bright spacious bedrooms with large windows, both outfitted w/ large double closets & closet organizers, complete with a modern4-pc bath with stone countertop, ensuite laundry and additional storage. Enjoy the convenience of parking in your garage with direct entry into your home + ample storage for all your toys. Waterfront trails, Marie Curtis Park & Orchard Hill Park are right outside your front door. Lakeside active living awaits you with this incredible location, walking distance to Lakeview and Toronto golf courses, GO train & Long Branch shopping district. Mins from beautiful Port Credit & Sherway Gardens, and HWY access. (id:60365)
23 Innes Avenue
Toronto, Ontario
Discover life in Corso Italia, a neighbourhood defined by warmth, energy, and everyday convenience. This newly built semi-detached home delivers a fresh, modern living experience in the centre of St. Clair Village, steps from Earlscourt Park and surrounded by the best of what makes this community so special. Here, daily life feels effortless. Walk to long-standing favourites like Angel's Bakery & Deli or Caledonia Bakery & Pastry, pick up your morning coffee from a local spot that knows your order, and enjoy restaurants that have been shaped by generations of families who call this area home. Spend weekends catching the game at the neighbourhood pub or ride the St. Clair LRT downtown in minutes to cheer on the Leafs or Raptors. Families are drawn to this pocket for good reason. Top schools such as St. Nicholas of Bari and F.H. Miller are nearby, while Joseph J. Piccininni Community Centre and Giovanni Caboto Rink, Pool & Tennis Courts offer endless options to keep kids active. Earlscourt Park adds even more-soccer fields, tennis courts, skating, swimming, and open green space for unplanned adventures. Inside, the home is designed to impress, offering bright, open-concept living with thoughtful details throughout. The kitchen is built for hosting, the bedrooms are private and peaceful, and the bathrooms feel like a personal spa. But the real showpiece is the expansive rooftop patio-an outdoor haven with the option to add a hot tub. Whether hosting friends, relaxing under the stars, or enjoying a quiet morning coffee, it's a space that elevates everyday living. This is not just a place to live-it's a chance to be part of a connected, thriving neighbourhood where comfort, lifestyle, and community truly come together. Corso Italia awaits. (id:60365)
173 Sabina Drive
Oakville, Ontario
Yes Price Is Right! Must See Magazine Worthy Turn Key Modern Freehold Townhouse, Where No Detail Has Been Overlooked. This Stunning Home Features A Custom Chef's Kitchen With Quartz Countertops, Matching Backsplash, An Oversized Waterfall Island, And Premium Kitchen Aid Stainless Steel Appliances. The Open-Concept Layout, Enhanced By 9-Foot Ceilings On Every Floor, Smooth Ceilings On The Main Level, And Modern Flooring Throughout, Is Perfect For Entertaining. Enjoy Elegant Touches Like Pot Lights, Designer Light Fixtures, Custom Wainscotting, And Zebra Blinds Throughout With Remote Controlled Blinds In The Main Living Area And Master Bedroom. A Custom TV And Fireplace Feature Wall, Along With A Built-In Bar With Lighting, Elevate The Space Even Further. Large Windows Flood The Home With Natural Light, While The Master Suite Offers A Walk-In Closet And A Luxurious Ensuite. Additional Highlights Include A Nest Thermostat, Fresh Paint, Interlocked Front Yard, A Beautifully Designed Backyard Retreat, And Convenient Garage Access From Inside The Home. Located In A Prime Area Close To Stores, Restaurants, Top Rated Schools, Parks, Hospital, Transit, Highways, Golf Courses And Much More! (id:60365)
3064 Council Ring Road
Mississauga, Ontario
Welcome Home! Move on up to your dream home in the heart of Erin Mills, Mississauga! This tastefully renovated and meticulously maintained home features 5+1 bedrooms with an abundance of natural light, over 3,500 sq ft of luxurious living space, and an impressive 97' x 97' lot! Step inside to elegance on the travertine marble entrance, followed by hardwood flooring, smooth ceilings, wainscoting, tall base trim, and modern pot lighting, adding a touch of sophistication. The spacious layout features a living room, a dining room, a family room with a wood burning fireplace and five generously sized bedrooms! Ideal for large families, growing families, smaller families with room for guests, or work from home families who need additional office space! The stylish kitchen boasts custom cabinetry, stone counters and a full suite of brand new stainless steel appliances (2025 with warranties). Enjoy a separate breakfast area to savour all your meals. Additional upgrades include: renovated bathrooms with quartz counters, new carpet, California shutters, renovated mudroom with classic cabinetry, double-hung windows with screens throughout, Bell security system with cameras, 25-year shingle roof (2016), high-efficiency furnace, aluminum soffit, fascia & eavestroughs, leaf filter gutter protection system (2020). Enjoy the convenience of a double car garage and the peace of mind that comes with owning a beautifully-updated and incredibly cared-for home. Located in a quiet, family-friendly mature and prestigious neighbourhood close to top-rated schools, parks, shopping, and convenient transit (highways 403, 407, QEW & Erindale GO)! This exceptional property offers the perfect blend of comfort, style, and location. Don't miss this rare opportunity to own a move-in ready home in one of Mississauga's most sought-after communities! Tour this one of a kind MUST SEE HOME today. (id:60365)
58 Lakeview Court
Orangeville, Ontario
Welcome to your beautifully renovated boho-inspired semi in Orangeville! This stylish home offers a modern aesthetic with a custom feature wall, vibrant live plant accents, and a bright, open-concept main floor perfect for everyday living and entertaining. The kitchen is a chef's dream, featuring newer white cabinetry, stainless steel appliances, and a functional layout. Upstairs you'll find three generous bedrooms along with a tastefully updated bathroom (2023). Step outside to the fully fenced backyard and enjoy the new deck (2024), large 12'x8' storage shed, and gas BBQ line, ideal for relaxing or hosting friends and family.This home is loaded with updates for peace of mind including siding, soffit, fascia and eaves (2023), newer windows and patio door, roof (2018), newer garage door and front entry door, furnace with humidifier (2014), and driveway (2020) that accommodates three vehicles. Basement offers a rough-in for a second bathroom, great future potential. Located close to local amenities, shopping, parks, and Island Lake Conservation Area (with beach area), plus school bus pick-up and public transit right at the end of the street. This location truly checks off all the boxes.Move-in ready, fully updated, thoughtfully designed! This is the one you've been waiting for. (id:60365)
1001 Castlefield Avenue
Toronto, Ontario
Charming bungalow in the prime Eglinton Ave & Allen Rd area, ready for your personal touch. Ideal for down-sizers, developers, and first-time home buyers. Features 30 ft of frontage private driveway, and a 2-car tandem garage. Well-maintained with a new roof, finished basement with income potential, stucco exterior, and up to 5 parking spots. Located in a vibrant Toronto neighborhood, enjoy close proximity to public transit, including the Eglinton Crosstown Subway. Parks, walking trails, and local shops are just steps away, along with easy access to major highways for commuting. A fantastic opportunity to live in or develop in a highly sought-after area with excellent amenities and community features. (id:60365)
42 Tanager Square
Brampton, Ontario
Fully Accessible Home, Price To Sell! * Amazing Opportunity And Value In The Heart Lake West Area Of Brampton * Great Layout * Brand New Kitchen And Appliances * Renovations, New Lights, Hardwood Throughout * Accessible Main Floor, With Full Wheelchair Access * Main Floor Bathroom Boasts Walk-In Or Roll-In Shower * Perfect For 1st-Time Buyers, Up-Sizers, Downsizers, Family With An Elderly Parent Or Someone That Uses A Wheelchair * Separate Family Room, With Fireplace, Is Only One Door Away From Being A Gorgeous Bedroom On The Main Floor * Laundry On Main Floor, Next To Separate Entrance To Home * 3 Large Bedrooms Upstairs, As Well As A Full Bathroom * Finished Basement With Huge Rec Room & 3-Piece Bathroom * Huge Wrap-Around Deck From Ramp In The Front Of The Home To The Backyard * True 2-Storey Home (not a split) Providing Amazing Value, Priced To Sell * This One's A Must-See! (id:60365)
28 Adirondack Crescent
Brampton, Ontario
TRIPLE ENSUITE! DOUBLE MASTER BEDROOMS! 5 bedrooms in all, with one on the main floor. The perfect home for large and extended families. Soaring, vaulted ceilings in one master bedroom, and a soaker tub and backyard views in the other. Over 3300 sq ft of living space, with an unfinished basement waiting for your customization. Perennial garden beds in the back and front yards. MAKE MONEY with solar panels that generate approximately $400 per month. Main floor laundry, new washer/dryer, dishwasher, and stove ALL NEW (2023), NEW DRIVEWAY (2024), Most Windows Replaced (2024), Front Door and Patio Door NEW (2024). Enjoy life in a tight knit community with easy access to schools, trails, sports fields, grocery stores and transit steps. (id:60365)
56 - 1130 Cawthra Road
Mississauga, Ontario
Stunning Approximately 2300 Sq.Ft Living Space Condo Townhouse Located In High Demand Heart Of Mineola's Most Prestigious Neighborhood. 9 Feet Ceiling On Main. Functional Layout Brings 3 +1 Spacious Bedrooms & 4 Washrooms. Sun-Filled Living/Family Room & An Office On Main. Kitchen W/ Eating Area. Finished Basement Walks Out To Private Backyard. Recent Renovations Include: Brand New Staircase, Quartz Kitchen Countertops & Backsplash, Fresh Painting & Engineered Hardwood Floors Throughout. Brand New Range Hood, 1 Year New Dishwasher & Refrigerator. Close To Top Ranking Schools. Minutes Access To QEW, GO TRAIN. Walk To Lakefront Promenade Park, Shopping & All Amenities. (id:60365)

