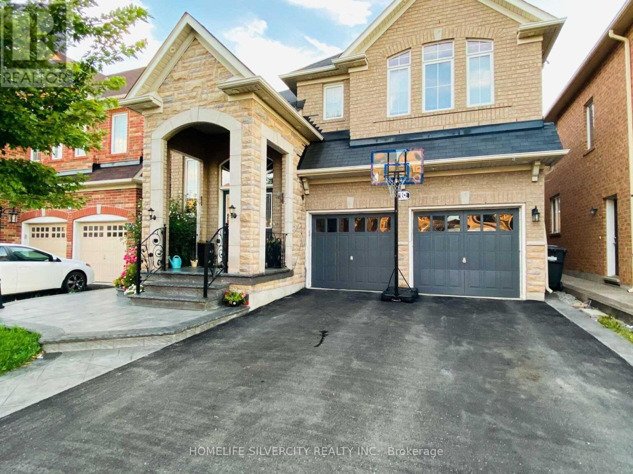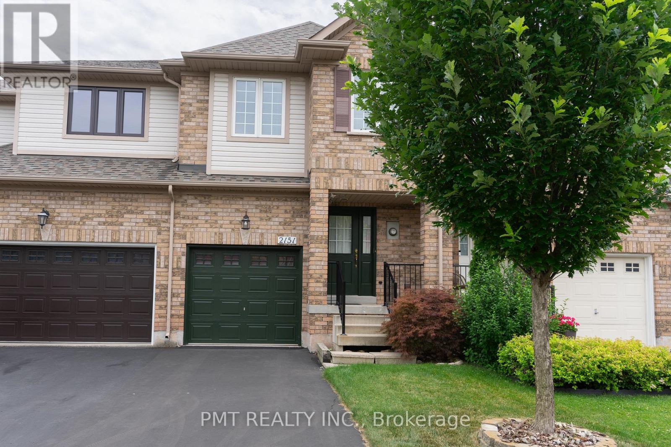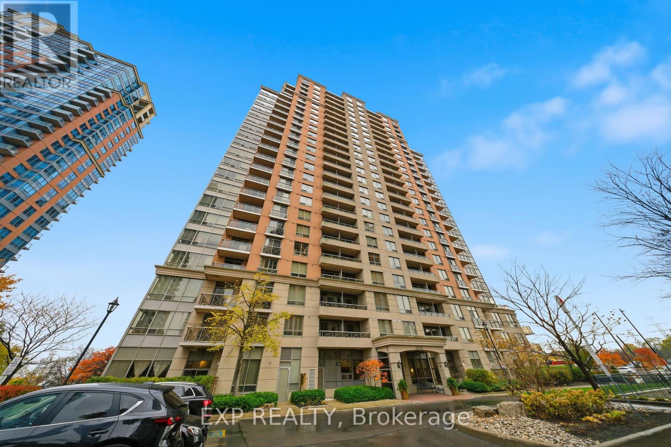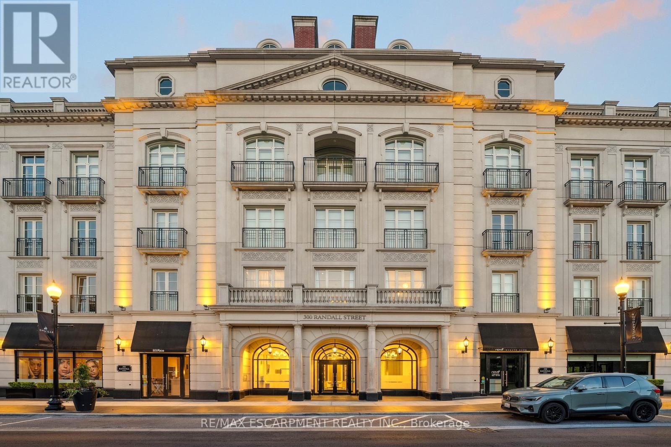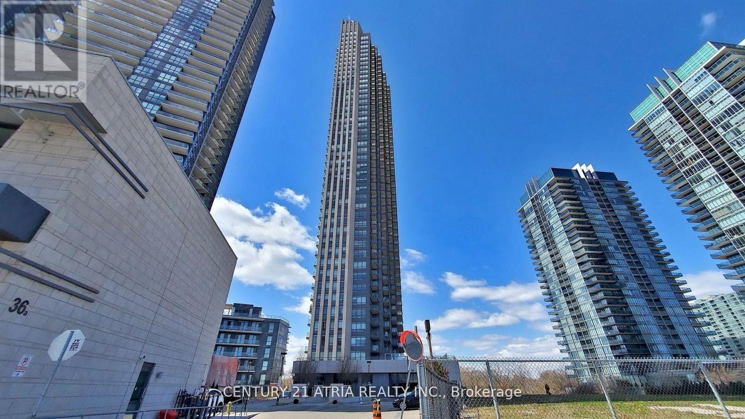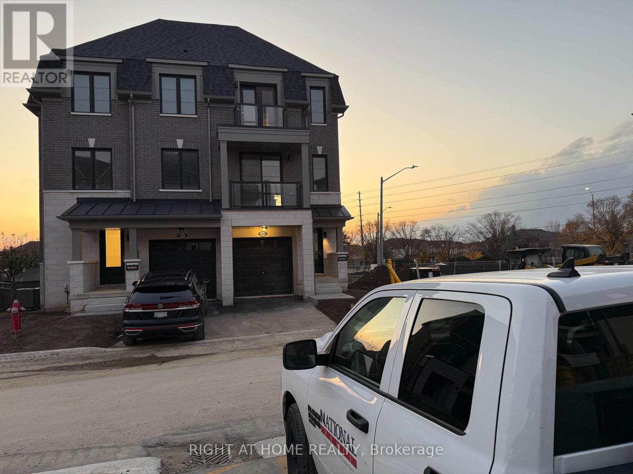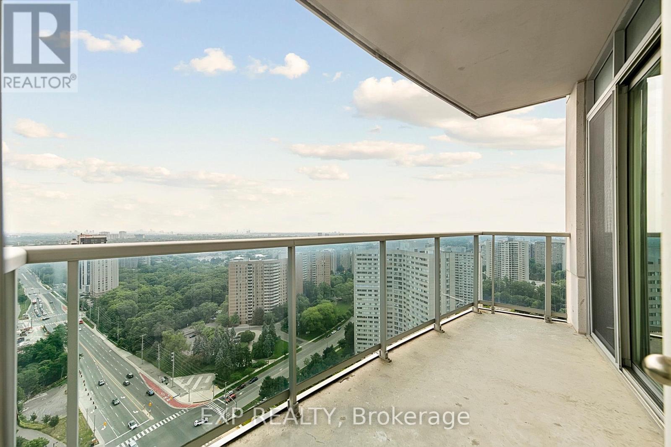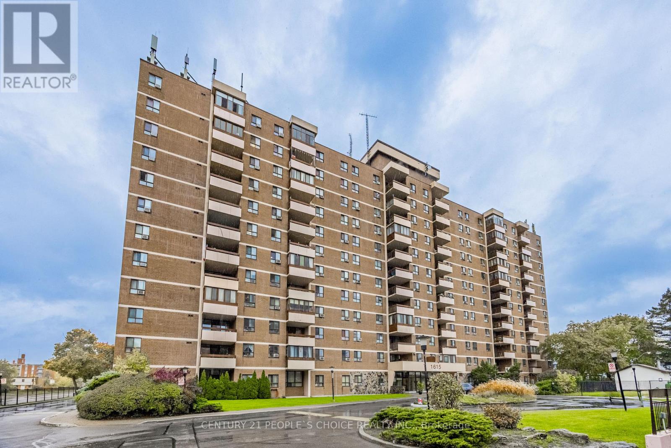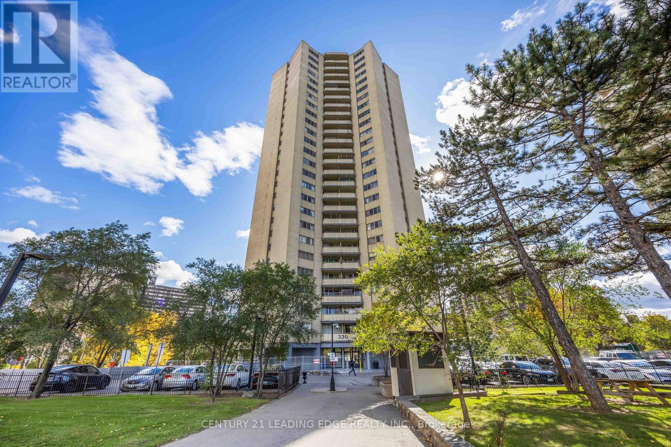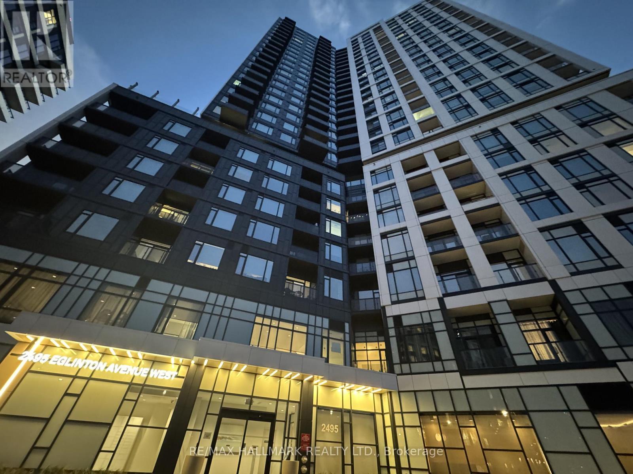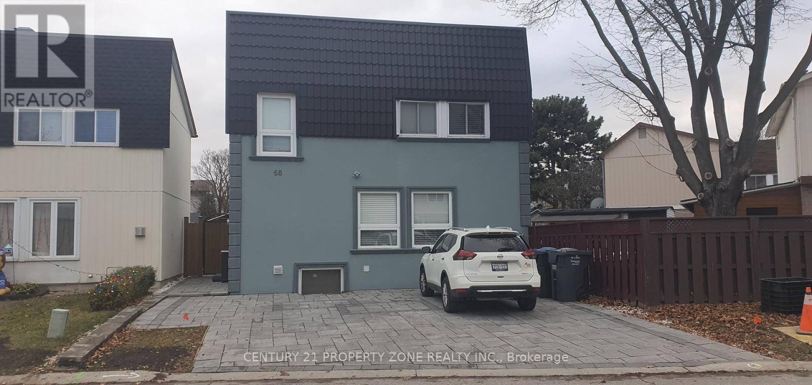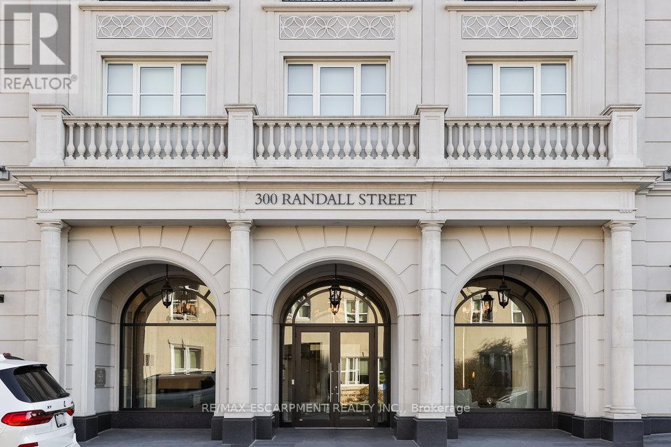10 Bloom Drive
Brampton, Ontario
An absolute masterpiece in the most desirable Castlemore area of Brampton. This house has a Grand Entrance with 20ft ceiling in the foyer.Thousands of dollars spent on upgrades. Come and check out this fully upgraded house with granite counter tops, hardwood floor, Pot lights and Separate Entrance to Basement Apartment. Close to highway, School, Gore-Medows Rec centre, Parks,Grocery stores and Religious places. (id:60365)
2151 Forest Gate Park
Oakville, Ontario
Welcome to 2151 Forest Gate Park, a beautiful 3-bedroom, 2.5-bathroom townhome, tucked away on a peaceful street in Oakville's highly sought-after West Oak Trails community. Filled with warm homey atmosphere and character, the house blends modern comfort with timeless style. *LANDLORD OFFERING A 2-MONTH RENT DISCOUNT OF $100 TO BE APPLIED TO MONTHS 2 & 3 OF THE LEASE*. This bright, freshly painted home has a spacious and functional layout, featuring an open-concept, updated main floor, hardwood flooring, and inviting gas fireplace. The efficient kitchen offers granite countertops, ample cabinetry and a seamless connection to the dining and living areas - perfect for entertaining or relaxed family living. Upstairs, the primary bedroom features a private ensuite bathroom and generous closet space, while two additional bedrooms provide flexibility for family, guests, or a home office. Step outside to your private fenced backyard, an ideal setting for outdoor dining, summer lounging, playing, gardening, or simply enjoying the therapeutic effect of nature. With parking for three vehicles, two on the driveway and one in the attached garage, everyday convenience is at your doorstep. The versatile basement expands the home's functionality, offering space for a home gym, play area or additional storage. Perfectly positioned near top-rated schools, a variety of restaurants and shops, minutes away from the gorgeous Lions Valley and other scenic parks and walking trails, as well Glen Abbey Golf Club and Sixteen Mile Creek, public transit and quick access to Highways 403 and 407, this home offers the best of West Oak Trails living - a perfect balance of comfort, community and convenience. Don't miss out on this incredible opportunity to make this wonderful house your new home sweet home! (id:60365)
1630 - 5233 Dundas Street W
Toronto, Ontario
Welcome to this spacious and beautifully maintained 1 Bedroom + Den condo located in theprestigious Tridel Essex community. Offering over 800 sq ft of thoughtfully designed livingspace, this unit is perfect for professionals, couples, or small families seeking comfort andconvenience in a vibrant location.The versatile den, complete with elegant French doors, can easily serve as a second bedroom,home office, or guest space-ideal for today's flexible living needs. The modern kitchenfeatures brand new stainless steel appliances, abundant counter space, and ample cabinetry,making it a dream for home cooks and entertainers alike.Enjoy a bright and generously sized bedroom with a large window, and stylish laminate flooringthroughout the unit for a sleek and low-maintenance finish.Located just steps to Kipling Subway Station, this home offers unbeatable access to transit,while being surrounded by a wealth of shops, cafes, restaurants, and everyday conveniences.Residents also enjoy access to phenomenal building amenities including a gym, pool, party room,and more.Don't miss your chance to live in one of Etobicoke's most sought-after communities! (id:60365)
Ph1 - 300 Randall Street
Oakville, Ontario
RESTORATION HARDWARE SHOW SUITE: Welcome to the crown jewel of The Randall Residences, Oakville's most prestigious address. This sun-filled Signature Penthouse Suite is the largest residence inside and out, offering approximately 3,337 sq. ft. of sophisticated living plus a 386 sq. ft. second-storey lounge with skylight and an expansive 1,327 sq. ft. southeast-facing terrace. Enter through a grand rotunda foyer with marble floors and an impressive RH chandelier, setting the tone for this exceptional home. The open-concept living and dining areas boast 12-foot ceilings, floor-to-ceiling wrap-around windows, custom Downsview cabinetry, top-of-the-line appliances, and a gas fireplace - an entertainer's dream. Restoration Hardware fixtures illuminate throughout the suite exuding an atmosphere of sophisticated refinement. The principal bedroom retreat is a haven of tranquility with a custom zebra-wood dressing room and a spa-inspired 6-piece ensuite, complete with heated marble floors, polished nickel fixtures, and a freestanding soaking tub. Two additional bedrooms each feature their own private ensuites for ultimate comfort and privacy. Ascend to the second-storey lounge, ideal for a home gym, office, or serene retreat, and step out to your private rooftop terrace designed for entertaining, featuring multiple lounging and dining zones with a gas BBQ hookup. Additional luxuries include a Crestron home automation system, integrated entertainment features, 3 parking spaces, and 2 storage lockers. Residents enjoy 24-hour concierge service in this award-winning development, celebrated for its impeccable craftsmanship and timeless elegance. Sotto Sotto on the ground floor. Located steps from Lake Ontario, fine dining, boutique shopping, and just minutes to major highways, this penthouse represents the pinnacle of luxury living in Oakville. If you demand the best, look no further. Luxury Certified. (id:60365)
3210 - 36 Park Lawn Road
Toronto, Ontario
Breathtaking corner unit on 32 level, bright & gorgeous 2 bedrooms & 2 full washrooms, boasts approximately 990 ft2 + 125 ft2 balcony with lake view, facing south-east. Open concept living/dining, kitchen features quartz counter-top & stainless steel appliances. 3-pcs ensuite master bedroom & double closets, wide laminate throughout the apartment. Top-quality building and amenities. Walking distances to the lake, Humber Bay park, restaurants, & supermarket. (id:60365)
5961 Saigon Street W
Mississauga, Ontario
BRAND NEW GEORGOUS SEMI ACROSS FROM HEARTLAND AREA -ACROSS FROM NOFRIL AND WALKING DISTANCE TO WALMART (id:60365)
2603 - 70 Absolute Avenue
Mississauga, Ontario
Bright, Sun Filled Executive Corner Suite With 2 Bedrooms And 2 Full Bathrooms. Gorgeous Panoramic Views Of Toronto City Skylines of the Lake From Balcony. Kitchen Features Breakfast Area With Gorgeous South East Views. Master Bedroom Complete With Double Closets And Full Ensuite. Excellent Split Bedroom Layout for Optimum Privacy. Prime Location: Close To Shopping (Square One), Transit, Access To Hwy 403 & 401. **Maintenance Fees Includes: Heat, Hydro, Water, 1 Underground Parking & 1 Locker. Rare Find With All Inclusive Utilities. What a Deal!** (id:60365)
508 - 1615 Bloor Street
Mississauga, Ontario
Welcome to 1615 Bloor St, a beautifully renovated bright and spacious 2-bed, 2-bath, features a functional open-concept layout, large windows & walkout balcony. The modern kitchen Cabinetry quartz counters + backsplash + S.S. appliances, built in Ikea wardrobe closet. Enjoys all conveniences of In-suite stacked washer/dryer, Maintenance included all utilities, building features: outdoor pool, gym, party room & ample of visitor parking. Ideally located in a family-friendly neighborhood, just steps to schools, parks, shopping, transit, & easy access to Hwy 427, 401 & Downtown Toronto. A perfect opportunity for first-time buyers, downsizers, or investors. (id:60365)
2403 - 330 Dixon Road
Toronto, Ontario
Welcome To This Fully Renovated, Meticulously Designed 1-Bedroom Plus Den Suite Offering 830 Sq. Ft. Of Bright, Modern Living Space. Completely Renovated From Top To Bottom, This Unit Features A Brand-New Custom Kitchen With Quartz Counters, Porcelain Backsplash, And Whirlpool Stainless Steel Appliances. Enjoy Pre-Engineered Hardwood Floors In The Bedroom, New Flooring Throughout, And Freshly Painted Interiors. The Spacious, Open-Concept Layout Is Perfect For Singles, Couples, Or Savvy Investors Looking For Strong Cash Flow. Step Out Onto Your Private Balcony Overlooking With Skyline Views Up Above And Experience A True Sense Of Home. Conveniently Located Just Minutes From Highways 401, 400, And 427, Pearson Airport, Shopping, Schools, And Parks, With TTC At Your Doorstep And A Short Ride To The Subway. Move-In Ready And Turnkey-Why Rent When You Can Own? Security Gate At The Entrance, Convenience Store, Ample Visitor Parking, Children's Playground, And A Beautifully Maintained Building Compound With Green Space To Enjoy During The Spring And Summer Seasons. (id:60365)
1404 - 2495 Eglinton Avenue W
Mississauga, Ontario
Live in style at Kindred by Daniels, a brand-new, contemporary 2-bedroom, 2-bathroom corner suite in the heart of Erin Mills, Mississauga. This fully upgraded 768 Sqft. and 31 Sqft balcony unit offers an abundance of natural light, 9' smooth ceilings, premium laminate flooring, and neutral modern finishes throughout. Enjoy a modern kitchen with built-in stainless steel appliances-fridge, stove, microwave, dishwasher, and stacked washer & dryer. Includes one underground parking space and one locker. Residents benefit from exceptional amenities, including a 24-hour concierge, fitness centre and yoga studio, co-working space and boardroom, party and games rooms, pet spa, outdoor terrace with BBQs and firepit, , DIY/workshop, theatre room, and lush community gardens. Located within walking distance to Erin Mills Town Centre, Credit Valley Hospital, University of Toronto Mississauga, Sheridan College, parks, grocery stores, and top-rated schools. Convenient access to Highways 403, 407, and QEW, public transit, and Streetsville and Clarkson GO Stations for effortless commuting. Rent includes: Building insurance, central air conditioning, high-speed internet, common elements, and parking. Tenants pay: Heat, hydro, and water. Available immediately. Minimum 1-year lease. Long-term tenants welcome. (id:60365)
68 Hoskins Square
Brampton, Ontario
* Beautiful Detached 3-Bedroom Home in Prime Bramalea Location! Welcome to this charming, carpet-free detached home perfectly situated within walking distance to public transit, top-rated schools, Chinguacousy Park, and Bramalea City Centre! Enjoy a spacious layout filled with natural light and a large private backyard - perfect for family gatherings and outdoor fun. The attached shed offers year-round protection from rain and snow, while the extended driveway provides parking for two vehicles. A rare find combining comfort, convenience, and curb appeal! (id:60365)
212 - 300 Randall Street
Oakville, Ontario
Welcome to The Randall Residences - Oakville's most prestigious address, where luxury meets timeless elegance in the heart of downtown. This exceptional corner suite offers sun-drenched south and west exposure with windows in every principal room. The grand primary retreat features two full ensuites, two walk in closets, a spacious sleeping area, and a walk out to a private balcony. The open concept kitchen flows seamlessly in to the formal dining and expansive living room with fireplace. A marble-clad foyer and exquisite millwork throughout speak to unmatched quality. The second bedroom offers a private ensuite and custom closets. Enjoy a walk-in laundry room with sink and storage, powder room, two premium parking spots, and locker. Impeccably maintained building with 24/7 concierge, security, and rooftop terrace. Just steps to fine dining, boutiques, and the lake. A rare opportunity to live amongst exclusive, refined community in Oakville's most coveted location. Luxury Certified. Sub Zero, Wolf & Miele appliances. Automated blinds, Crestron System installed, see list of inclusions. (id:60365)

