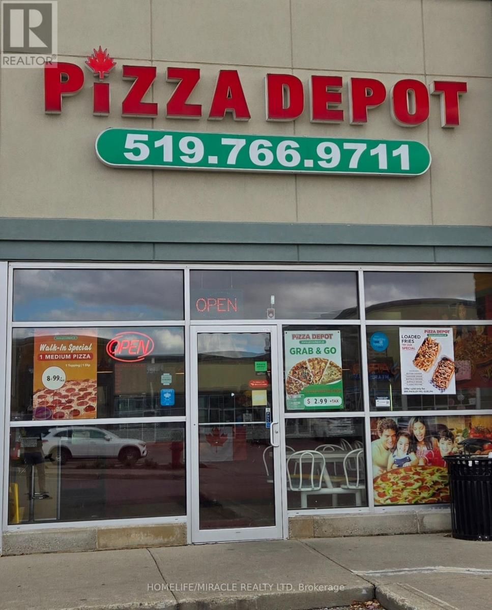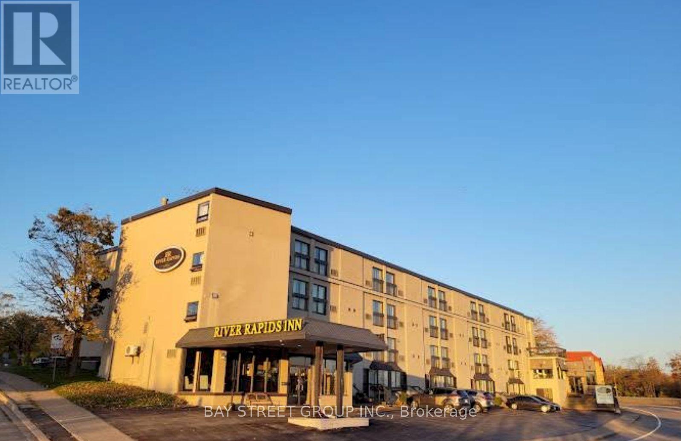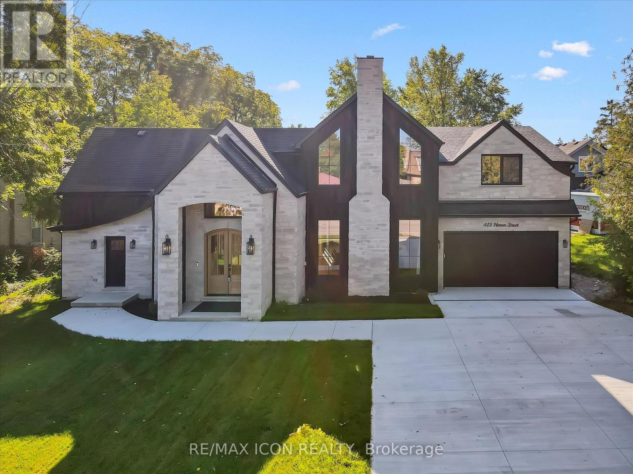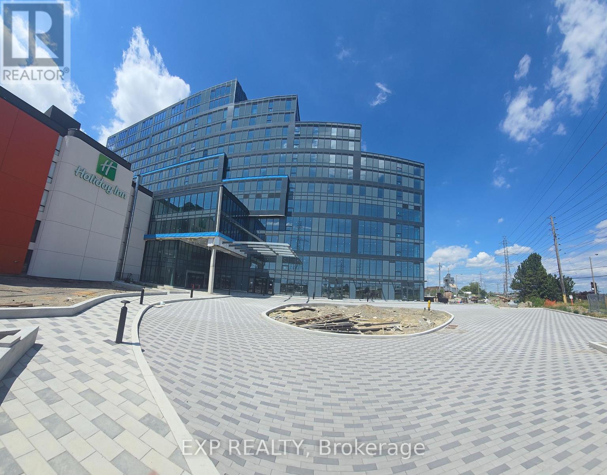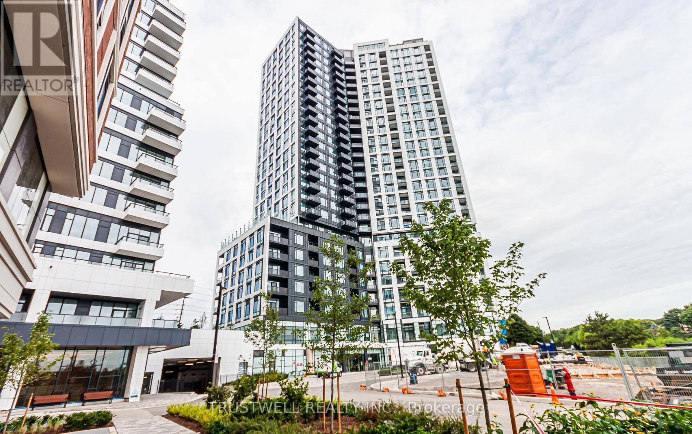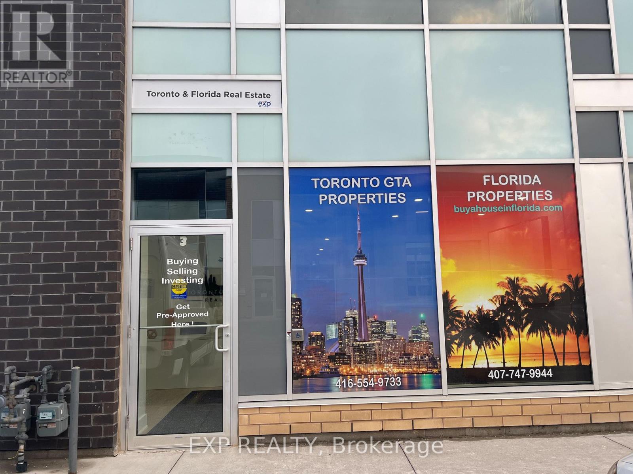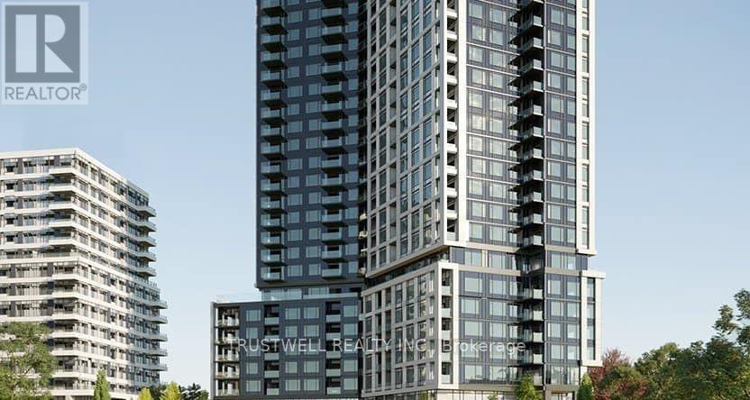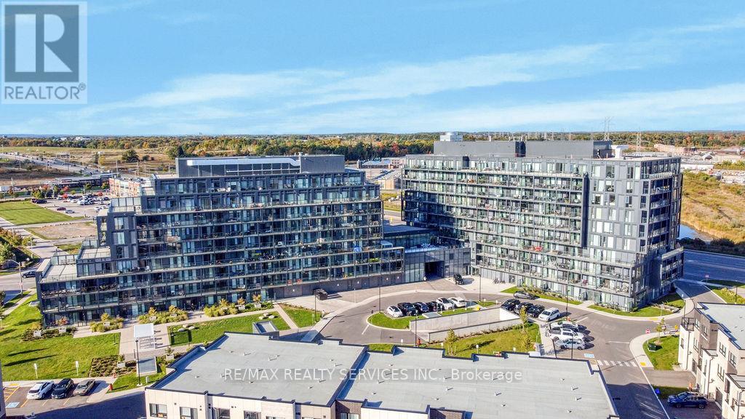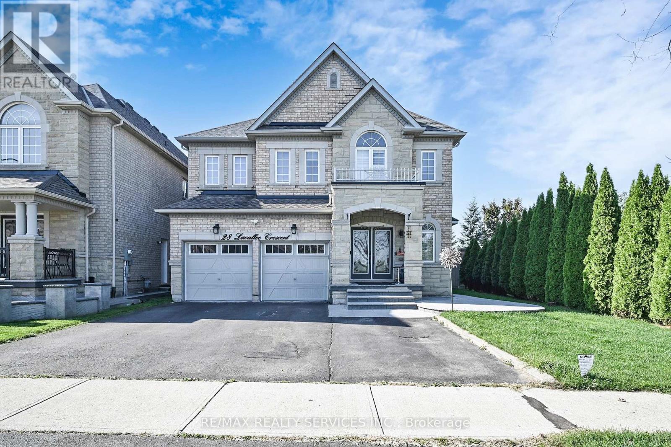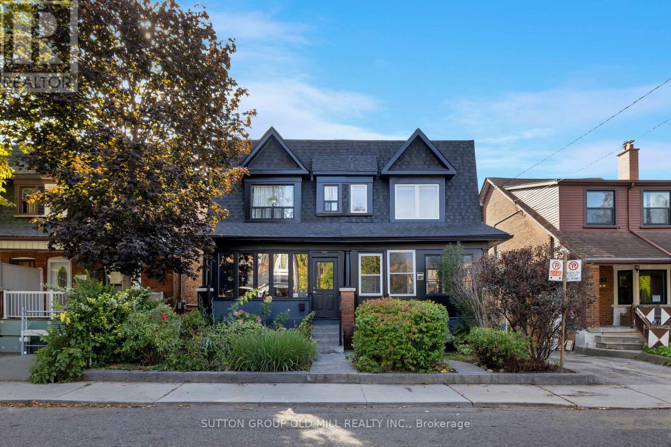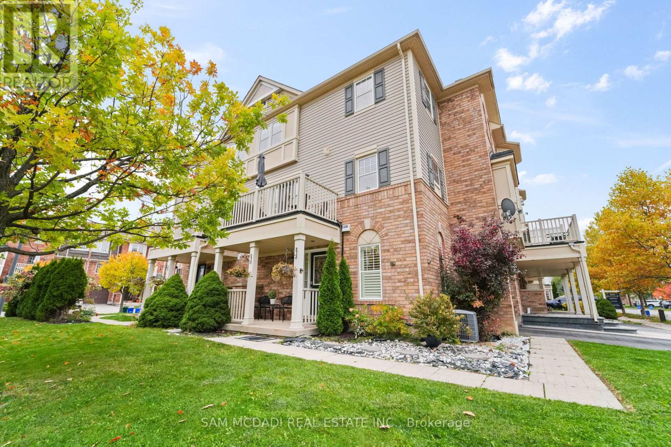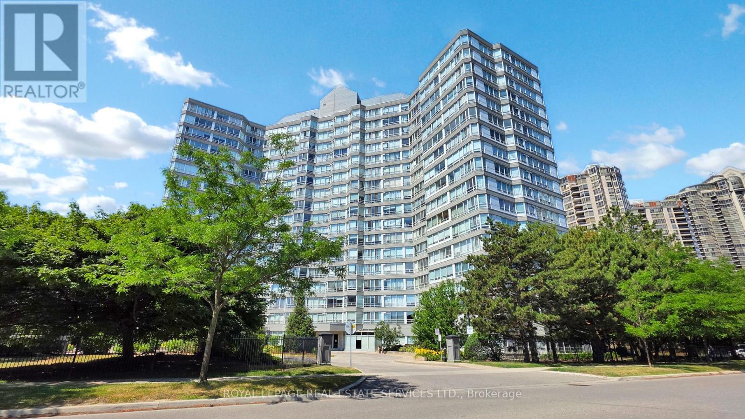#14 - 995 Paisley Road
Guelph, Ontario
Rare opportunity to own a well-established, high-performing Pizza Depot franchise in the thriving city of Guelph Ontario! Located in a busy, high-traffic plaza anchored by major retailers such as LCBO, TD, RBC bank, Zehrs Grocery supermarket, DQ, restaurants and much more. This prime location is surrounded by rapidly growing residential developments and new constructed condominiums, ensuring a steady stream of customers, Boasting strong sales, proven profitability and national brand recognition. This is a must-see opportunity for any serious Buyers, Pizza Depot continues to expand rapidly across Canada -don't miss this chance to be part of its success! Act fast-opportunities like this won't last long! (id:60365)
304 - 4029 River Road
Niagara Falls, Ontario
Experience comfortable and affordable living in One Bedroom Suite with a private bath and kitchen, recently upgraded, located at River Rapids Inn, Ideal to be Student Residence. Located just 1.3 km from the University of Niagara Falls, it offers a vibrant community, kitchen and bathroom, and amenities like free Wi-Fi, water, and hydro. Free breakfast, conditions apply. Enjoy convenient access to a grocery store, parking. Coin-operated washer and dryer on site. Looking for students or professionals only. (id:60365)
413 Huron Street
Wilmot, Ontario
Welcome to 413 Huron Road in charming New Hamburg! A truly exceptional 5-bedroom, 4-bathroom home offering over 4,400 sq. ft. of finishedliving space, where thoughtful design meets high-end finishes and timeless craftsmanship. The exterior blends timeless materials like stone,brick, and barn board for a striking curb appeal, complemented by a concrete driveway with integrated drainage and underground downspoutmanagement. Inside, the home is flooded with natural light thanks to oversized Raven European tilt/turn windows, which beautifully highlight theneutral tones, organic finishes, and natural hickory engineered hardwood throughout. The heart of the home is the handcrafted maple kitchenand adjoining butlers pantry, featuring a Monogram gas oven/range, built-in 36 Fisher & Paykel fridge and dishwasher, an apron sink, andample storage, ideal for everyday living and entertaining alike. A separate entrance leads to a private granny flat, perfect for multi-generationalliving or guests. Comfort is maximized with multi-zone climate control, a hot water recirculation line for instant hot water to the second-floorbathrooms, and a large Lennox natural gas fireplace for cozy evenings. Additional features include a custom vanity in the foyer bath, VIGOfaucets, Red Oak stairs, and a master suite boasting oversized windows and Italian tile finishes. The home is equipped with a 200 AMP electricalpanel, water softener, and plenty of storage including a large shed. Outside, enjoy an incredible entertaining space with a wood deck and anexpansive grass area set on 3/4 acre in town perfect for relaxing or hosting gatherings. This is a rare blend of luxury, functionality, andthoughtful design in a peaceful, sought-after location. (id:60365)
115 - 600 Dixon Road
Toronto, Ontario
Rare Opportunity To Lease A Brand New, Never Occupied Office Unit In The Prestigious Regal Plaza, Located Just Minutes From Toronto Pearson Airport. This Modern, High-End Commercial Complex Offers A Prime Location With Easy Access To Highways 401, 409, And 427, And Is Steps Away From The Toronto Congress Centre. Be Part Of A Dynamic Business Hub Featuring Contemporary Design, Professional Ambience, And Excellent Visibility. This 922 Sq Ft Rentable Corner Unit Boasts Large Windows And Is Very Bright, Offering A Shell Only For Your Custom Design. The Zoning Is EO 1.5(E1.5;O1.5). Ideal For A Range Of Professional Uses, Including Medical, Legal, Tech, And Financial Services. Regal Plaza Features 105 Upscale Office Units And 9 Street-Level Retail Spaces, All Within A Rapidly Growing Commercial District With Endless Potential. Rent Abatement Will Be Offered For Qualified Tenants As AN Incentive To Finish The unit. (id:60365)
2108 - 2495 Eglinton Avenue W
Mississauga, Ontario
Brand New Kindred Condos by Daniels 2 Bedroom with Parking in Prime Erin Mills! Welcome to this stunning 2 bedroom suite offering a bright, open-concept layout with a sleek modern kitchen featuring quartz countertops and stainless-steel appliances. Enjoy a spacious living area with walkout to a southwest-facing balcony showcasing breathtaking views. Residents enjoy premium amenities including a 24/7 concierge, co-working hub, boardroom, fitness centre, yoga studio, party lounge, games room, outdoor terrace with gardening plots, firepit, and playground. Unbeatable location steps to Erin Mills Town Centre with shopping, dining, arts, culture, and entertainment. Close to top-ranked schools, Credit Valley Hospital, and major highways (403, GO Transit).This condo truly embodies modern urban living at its finest! (id:60365)
3 - 1185 Queensway Avenue E
Mississauga, Ontario
Absolutely Beautiful Real Estate Office That Can Be Used As A Medical/Dental Office Or Any Other Professional Office 9 Private Individual Offices, Front Desk, Board Room, Kitchen, Washroom And Handicap Washroom, Plenty Of Visitors Parking, Amazing Exposure Facing The Queensway. (id:60365)
1707 - 2495 Eglinton Avenue W
Mississauga, Ontario
Brand New Kindred Condos by Daniels 1+1 Bedroom with Parking in Prime Erin Mills! Welcome to this stunning 1 bedroom + den suite offering a bright, open-concept layout with a sleek modern kitchen featuring quartz countertops and stainless-steel appliances. The versatile den makes for the perfect home office or guest space. Enjoy a spacious living area with walkout to a southwest-facing balcony showcasing breathtaking views. Residents enjoy premium amenities including a 24/7 concierge, co-working hub, boardroom, fitness centre, yoga studio, party lounge, games room, outdoor terrace with gardening plots, firepit, and playground. Unbeatable location steps to Erin Mills Town Centre with shopping, dining, arts, culture, and entertainment. Close to top-ranked schools, Credit Valley Hospital, and major highways (403, GO Transit).This condo truly embodies modern urban living at its finest! (id:60365)
B906 - 3200 Dakota Common
Burlington, Ontario
Welcome to Valera Condos! Come home to a sub-penthouse one bedroom plus den suite with unobstructed east views overlooking a pond. This suite features an open concept layout, floor to ceiling windows, ensuite laundry, and a walk out to a spacious balcony. Modern kitchen offers two tone cabinetry, stainless steel appliances, and quartz countertops and backsplash. Smart living with digital locks and alarm system, wi-fi thermostat, and smart home system. Resort-like amenities include exercise room, yoga studio, sauna and steam rooms, outdoor rooftop pool with lounge and bbq area, lobby with 24H concierge, party room with kitchenette, and outdoor terrace. Close proximity to great schools, shopping, dining, public transit, and major highway access. 1 parking space, 1 storage locker, and high speed internet included. Furnished option available with essential furniture for short term rental. (id:60365)
Bsmt - 28 Lavallee Crescent
Brampton, Ontario
Discover this bright, modern, and professionally finished 2-bedroom legal basement located in the prestigious Credit Ridge Estates. Thoughtfully designed and exceptionally clean, this unit features: Separate Private Entrance Open-Concept Layout with Large Windows Freshly Painted Interior with Pot Lights Throughout 2 Generously-Sized Bedrooms Modern Bathroom 1 Dedicated Parking Space on driveway Carpet-Free Living with Ample Closet Space Very Near to Bus Transit, 2 mins walk Enjoy a warm and inviting space filled with natural light-perfect for families or working professionals seeking comfort and convenience. Steps from top-rated schools like Lorenville P.S. and Ingleborough P.S. Close to Mount Pleasant GO Station, public transit, shopping plazas, parks, and all essential amenities. Move-in ready and located in a quiet, family-friendly neighborhood-this unit offers the perfect blend of lifestyle, location, and value (id:60365)
69 Peterborough Avenue
Toronto, Ontario
Heritage Charm Meets Modern Confidence | Designer-Renovated Corso Italia Semi. Every so often, a home resolves Toronto's dilemma: character or reliability. For buyers seeking the soul of old Toronto with the confidence of a modern rebuild, 69 Peterborough Ave is reimagined for contemporary living. Step inside to a light-filled, open-concept main floor where exposed brick & wide-plank hardwood meet thoughtful flow. Custom Carrara marble kitchen features continuous slabs across the counters, waterfall island & backsplash that culminate in a full-height marble surround framing the window. A walkout leads to the upper tier of the custom deck with pergola and privacy fencing (2024), extending the living space outdoors. Upstairs, a large primary suite showcases a statement brick wall & custom closet storage, while two additional bedrooms include built-in storage. A floor-to-ceiling linen closet adds thoughtful functionality to the upper level. Spa-inspired bath with custom Nero-Assoluto built-in window frame evokes boutique-hotel serenity and craftsmanship. Behind the beauty lies a system-level renovation: full plumbing electrical rework (2021), spray-foam RockWool insulation (2021), HVAC and HRV integration (2021), roof replacement (2023), updated furnace &hot water tank (2024), engineered for efficiency, longevity, peace of mind.Outside, the two-tier deck extends to a lower level with storage, while privacy fencing continues throughout the yard, creating a rare private retreat. The clean, generous basement includes under-stair storage, a workbench & an extra fridge, ready for your vision. Steps to The Sovereign Café, Tre Mari Bakery, & Geary Avenue's Famiglia Baldassarre, North of Brooklyn Pizza, & more. Old Toronto soul, rebuilt for modern life. Come see what makes this turn-key semi different, where the hard work is done, & your energy can go toward making it your own. Seller parks on street with permit. Peterborough Ave designated for residential street parking. (id:60365)
917 Burrows Gate
Milton, Ontario
A complete show stopper! Completely upgraded! This beautiful end-unit corner townhouse offers the perfect blend of modern comfort and natural light. Featuring 3+1 spacious bedrooms and a versatile ground-level den, it's ideal for families or professionals alike. The home has been upgraded throughout, with pot lights, a Cozy Fireplace and a sleek white kitchen with stainless steel appliances and quartz countertops. Family Room with a cozy fireplace. The upper level boasts high-end carpeting. Enjoy inside garage access and the benefits of a premium, larger corner lot with extra space and privacy. Located in the desirable Coates community, you're just minutes from parks, schools, shopping plazas, the Milton GO Station, and all essential amenities. Bright, modern, and move-in ready! (id:60365)
1111 - 50 Kingsbridge Garden
Mississauga, Ontario
Luxury Condo for Lease in Mississauga. Experience upscale living just minutes from Square One Shopping Centre and the GO Station. This beautifully renovated corner suite is one of the largest units in the building featuring new laminate flooring, fresh paint, and a bright open layout. Enjoy two spacious bedrooms plus a solarium with breathtaking city views of Toronto. The building offers exceptional amenities, including an indoor pool, fitness centre, sauna, tennis and squash courts, 24-hour security, and more. Conveniently located near Highway 403, this suite includes two side-by-side parking spots and a locker for extra storage. (id:60365)

