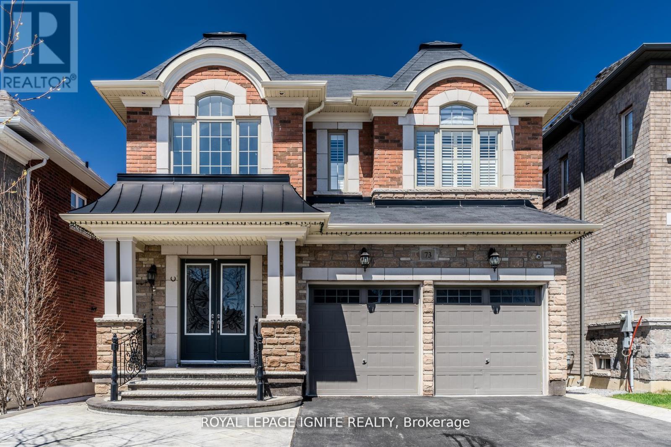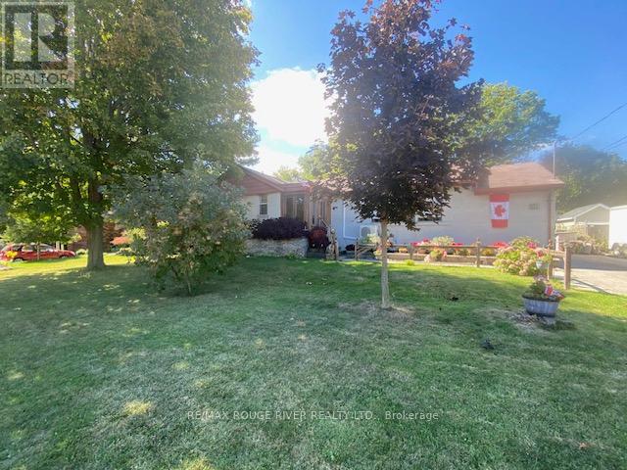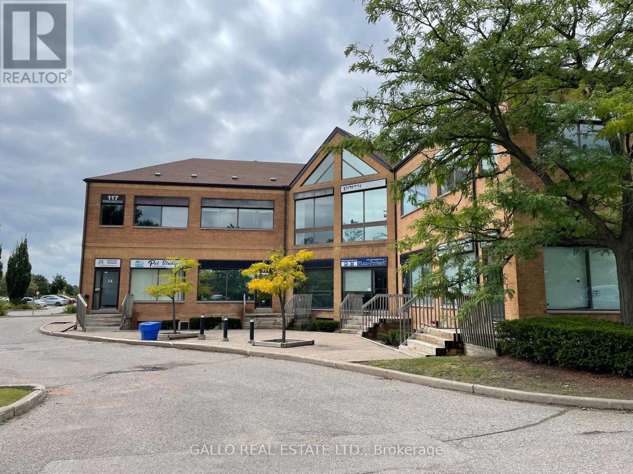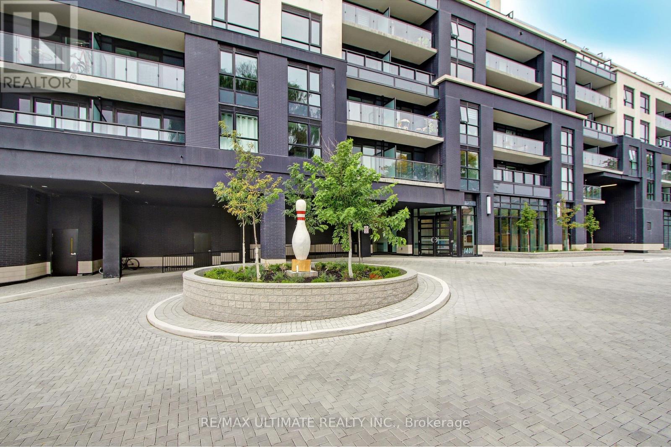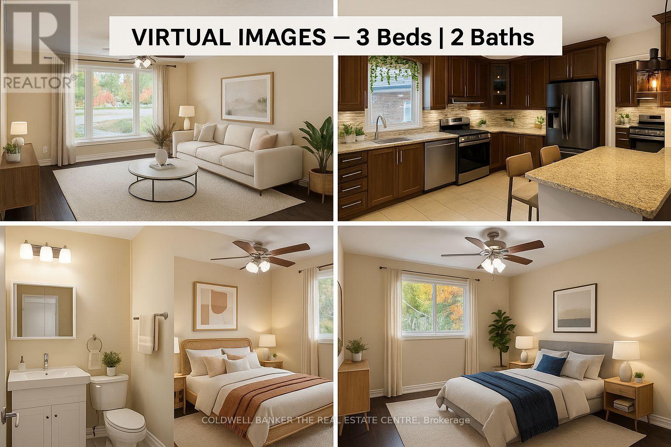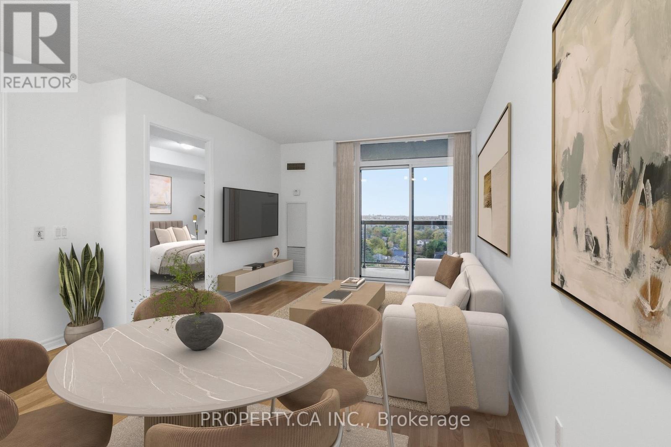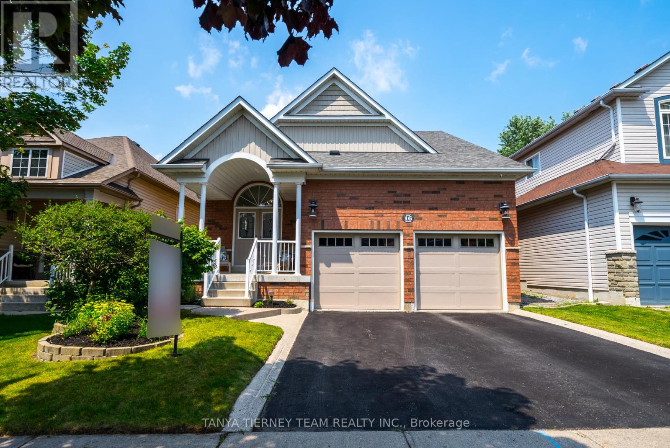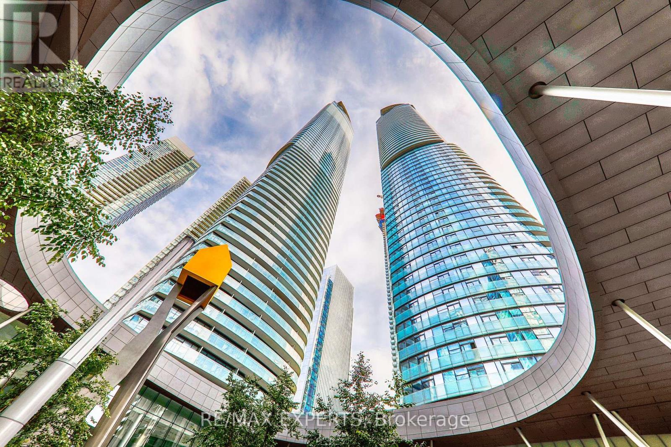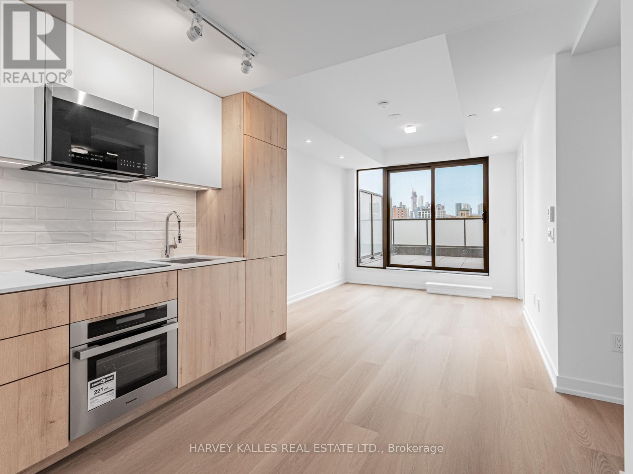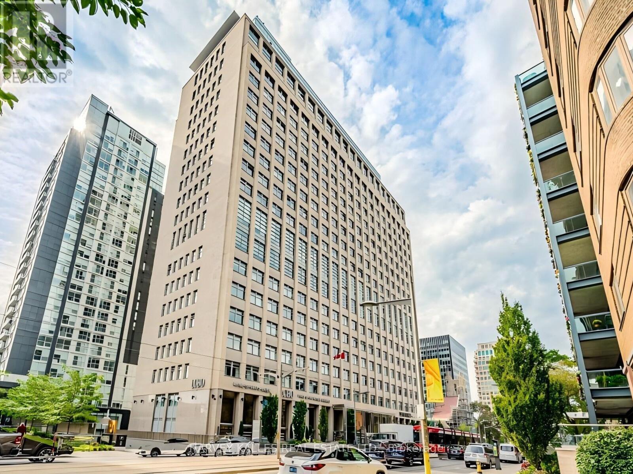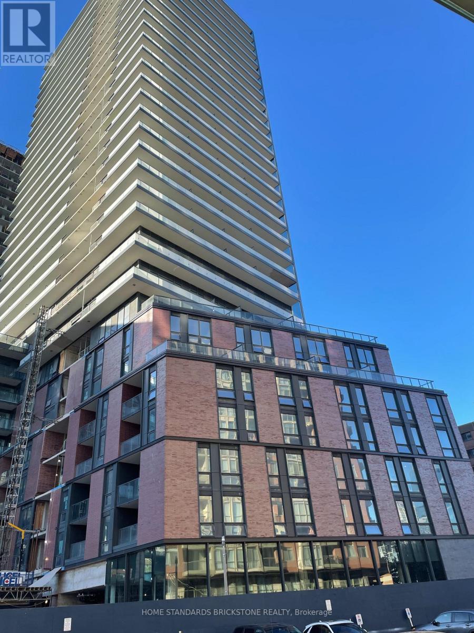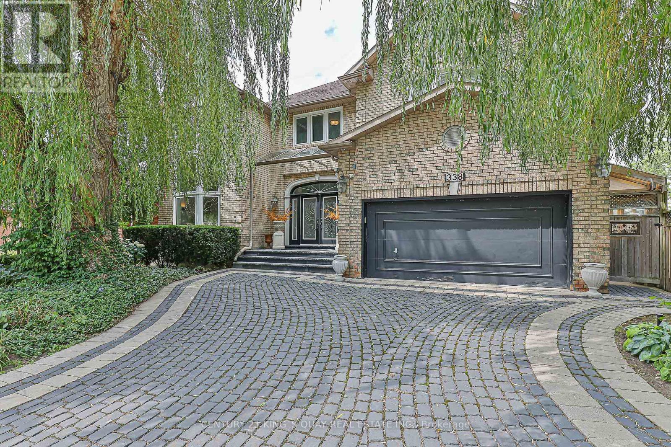73 Kentwood Crescent
Markham, Ontario
**Luxury Living in Prestigious Box Grove** Welcome to 73 Kentwood Crescent, a beautifully upgraded home in the highly coveted Box Grove community of Markham. Situated on a premium 40- foot lot, this stunning residence offers the perfect blend of luxury, comfort, and functionality. Step into elegance with 10 ft ceilings on the main floor, natural oak hardwood floors, pot lights, and crown moulding throughout. The main floor also features a full bathroom, ideal for guests or multi-generational living. The chefs kitchen is outfitted with granite countertops, built-in oven and microwave, gas countertop range, and premium finishes that make entertaining effortless. The professionally finished basement features 9 ft ceilings, a separate entrance, and nearly $100,000 in renovations, providing the perfect in-law suite or income potential. Additional features include a central vacuum system, granite bathroom vanities, and a beautifully landscaped backyard with deck and interlock patio perfect for summer gatherings. Located in one of Markham's most sought-after neighbourhoods, this home is close to top-rated schools, parks, shopping, and major highways. Don't miss your opportunity to own a true gem in Box Grove. (id:60365)
50 Dunstall Crescent
Toronto, Ontario
**OPEN HOUSE SAT + SUN (NOV 22 + 23) 2PM-4PM** Prime Lakeside Community: This Sprawling Bungalow Is Nestled On A Massive Picturesque Ravine Lot... 77 X 175 Feet Over .3 Acre Lot With A Small Bridge Over A Seasonal Stream. This Custom Residence Offers A Rare Combination Of Character, Space And Natural Beauty. Original Owners Lovingly Maintained This Home For Over 70 Years. Featuring 3+1 Bedrooms And 3 Bathrooms, This Home Is Light, Bright & Airy With Lots Of East/West Windows... Sunrises & Sunsets... Plus A Walkout Basement Providing Excellent Potential For An In-Law Suite. Nature Lovers... Enjoy Raising Your Family Here By Choosing Your Own Upgrades & Renovations. Great Potential For A Custom Rebuild As Well. Love Living Near The Lake? Amazing Location... Near Colonel Danforth Park Trails To The Lake, Excellent Schools Including Sir Oliver Mowat Collegiate (High School), U Of T Scarborough Campus, Centennial Scarborough Campus, 24 Hr TTC Buses, Rouge Hill GO Train (36 Mins To Union Station Downtown) And #401 For Easy Commuting! Note: The House And Property Are Being Sold In "As Is" Condition Without Warranties. The Seller Does Not Warrant That The House Or Property Meets All Federal, Provincial Or Municipal Codes Or Regulations. A Professional Home Inspection Report Is Available As A Courtesy Upon Request. (id:60365)
17 - 117 Ringwood Drive
Whitchurch-Stouffville, Ontario
Excellent 2nd Floor Office Space That Is Bright And Airy - At Entrance To Town - Just Off Main Street In A Quiet Area. Convenient Access To Highway 48 And Highway 404 & Transit. Tenant Is Responsible For Hydro And For Maintaining Heating & Air Conditioning System, Chattels, Contents & Liability Insurance. (id:60365)
303 - 1401 O'connor Drive
Toronto, Ontario
"The Lanes" boutique condo in prime East York! Upgraded 1 bedroom plus large den. 2 full baths. 682 Sq Ft. Parking and locker included. Open concept layout with walkout to balcony. Overlooks Topham Park neighbourhood. Den has a double closet and can be used as a 2nd bedroom. Kitchen has upgraded stainless steel appliances, mobile kitchen island. Bedroom features 3-pc ensuite bath and double closet. Laundry. Close to highways, restaurants, shops, TTC stop at door. Fabulous amenities include: concierge, Skyview Fitness Center, party/meeting room, Sky Deck rooftop lounge with BBQ area and more! Don't miss this great unit! (id:60365)
Main-Upper Level - 20 Roseglor Crescent
Toronto, Ontario
Renovated three-bedroom upper-level unit available immediately in the desirable Midland Park neighborhood near Brimley and Lawrence, just 3 km from Scarborough Town Centre. This bright and well-maintained space now features two full washrooms for added convenience. Located in a quiet, family-friendly area with a two-minute walk to multiple TTC bus routes and close to all amenities, including schools, parks, shopping, and transit. Tenants also enjoy access to a nicely kept backyard. The property shows very well and offers an ideal combination of comfort and location. Tenant Pays 60% of all utilities. For inclusive deal you can pay $3100/month (includes parking and utilities). (id:60365)
924 - 18 Mondeo Drive
Toronto, Ontario
*** WELCOME TO MONDEO SPRINGS II *** Built by Tridel and located in a quiet and family-friendly neighbourhood, Dorset Park. Well maintained 1 brdm + den. This spacious unit offers a functional layout with plenty of natural light, perfect for comfortable living and entertaining. No wasted space. The versatile den is ideal for a home office or guest space and it even has a closet. The bedroom is generously sized and large enough to fit a king size bed with room to spare, offering both comfort and functionality. Generous living and dining area with a walkout to the balcony. Kitchen has new S/S Appliances (Fridge and Stove 2025) and ample storage. Parking included. Building amenities include a Concierge, community BBQ, Guest Suites, Gym, Game Room with Billiards, Basketball Court, indoor pool and hot tub, sauna, theatre room, party room, Visitor Parking and more! Enjoy the convenience of being minutes from Scarborough Town Centre, major highways (401, 404, DVP), public transit, hospital, grocery stores, schools and beautiful local parks. (id:60365)
16 Cody Avenue
Whitby, Ontario
Welcome to this stunning 3+1 bedroom Meadowcrest Model by Melody Homes! This all-brick family home offers a bright and inviting foyer with soaring 11-ft ceilings leading to the sun-filled formal living and dining rooms, both finished with gleaming hardwood floors including stairs with wrought iron spindles. The open-concept design continues into the updated (2024) kitchen, featuring a stylish custom backsplash, abundant counter and cabinet space, ceramic floors, and a generous breakfast area with walk-out to the fully fenced backyard-complete with lush gardens and a handy storage shed. The fully finished basement provides plenty of room to grow, showcasing large above-grade windows, pot lighting, a cozy gas fireplace, a 2-pc bath, games room with recently re-covered pool table, playroom, office with french doors, and ample storage space. Upstairs, the spacious primary retreat offers a spa-like 4-pc ensuite with soaker tub and his-and-hers closets. The updated main bath includes heated floors for added comfort. Pride of ownership is evident throughout! Ideally located steps from top-rated schools, parks, downtown Brooklin shops, and offering quick 407/412 access for easy commuting! (id:60365)
5202 - 14 York Street
Toronto, Ontario
Welcome To The Ice Condos. Studio Suite Features Designer Kitchen Cabinetry With Stainless Steel Appliance, Granite Counter Tops & Bright Floor-To-Ceiling Windows. Steps To Harbourfront, C.N. Tower, Underground P.A.T.H., Financial &Entertainment Districts. (id:60365)
531 - 28 Eastern Avenue
Toronto, Ontario
Welcome to the vast views at 28 Eastern Ave+ Rarely offered PARKING SPOT with a fabulous suite! 1+1 Bedroom, 1 Bath, Open Concept Design, Engineered Hardwood Floors Throughout, Floor to Ceiling Windows with remarkable North View with incredible terrace big enough for separate seating and dining areas! Amenities include a quiet study space, conference room, co-working space, a party room to celebrate with family and friends, a family room for all ages, fitness studio -- just to name a few! Enjoy the conveniences of close proximity to the future Corktown Subway Station, George Brown College, Distillery District, Corktown Commons, King St. East, Canary District and St. Lawrence Market. 96 Walk Score, 100 Bike Score, 100 Transit Score. (id:60365)
419 - 111 St Clair Avenue W
Toronto, Ontario
Imperial Plaza Offers up this Fantastic, Freshly Painted, Light Filled, Modern 825 sq ft Southwest Corner Suite Complete with 2 Full Bedrooms, 2 Bathrooms and a Thoughtful Layout. Come and Enjoy This Remarkable Lifestyle Experience. 24 hour Concierge and Access To The Imperial Club With Over 20,000 Sq Ft of Amenities. The Club Includes an Indoor Pool, Steam Room, 2 Squash Courts, Spin Studio, Yoga, Golf Simulator, Screening Room, Sound Studio, Party Rooms & Games Room. Outdoor Terrace With Bbq's. The lobby includes Longo's, LCBO and Starbucks. Yonge/St Clair TTC Nearby, Along With Numerous Parks, Green Space, Restaurants and Excellent Schools. (id:60365)
628 - 35 Parliament Street
Toronto, Ontario
Brand new in the heart of the Distillery District! Well designed studio unit with high ceilings and floor-to-ceiling windows, offering plenty of natural light throughout. Experience high-end quality finishes and a modern contemporary kitchen with integrated appliances. Enjoy a spacious balcony with a great view of the Distillery. Total 500 sqft=325 sqft + 175 sqft balcony. Exceptional building amenities include a fully equipped fitness facility, outdoor pool, stylish lounge areas, party rooms, and a rooftop terrace. Everything you need is within walking distance - St. Lawrence Market, nearby lakeside trails by the Harbourfront, Scotiabank Arena, and more! With TTC streetcar service at your doorstep, easy access to Union Station, the DVP, and Gardiner Expressway -this location offers incredible convenience and connectivity. Enjoy everything the community has to offer - restaurants, cafes, pubs, and shopping. Perfect for professionals or anyone seeking comfort, convenience, and lifestyle in the heart of the city. 24-hour concierge, pet spa, gym, outdoor swimming pool, outdoor terrace, landscaped gardens, work stations, gaming area, party room, BBQ area, and more. (id:60365)
338 Mckee Avenue
Toronto, Ontario
Welcome To 338 McKee Avenue, An Exceptional Custom-Built Residence Nestled On One Of Willowdale Easts Most Picturesque Tree-Lined Streets. This Grand 5,800+ Sq Ft Home (Above And Below Grade) Combines Timeless Craftsmanship With Expansive Living Spaces Designed For Elegant Entertaining And Everyday Comfort. From The Moment You Arrive, The Interlock Drive And Towering Willow Trees Create A Private, Estate-Like Setting. Inside, A Dramatic Open-To-Above Foyer And Sculptural Curved Staircase Set The Tone. The Main Floor Boasts Formal And Informal Living Areas, A Home Office, And A Chef-Inspired Kitchen With Granite Counters, Double Islands, Built-In Wine Fridge, And Premium Appliances All Flooded With Natural Light From Multiple Skylights And Sun-Filled Exposures Throughout. The Formal Living Room Showcases Soaring 20-Foot Ceilings And A Breathtaking Window Wall That Elevates The Space. Throughout The Home, Enjoy Elevated Ceiling Heights On All Levels, Enhancing Volume, Air Flow, And Architectural Impact. Upstairs, Discover Spacious Bedrooms, Sleek Modern Baths, And A Palatial Primary Suite Complete With A Private Gas Fireplace, Sitting Area, Walk-In Closet, And A Spa-Inspired Ensuite Featuring Double Vanities, A Soaker Tub, Glass Shower, And Heated Floors For Year-Round Comfort. The Fully Finished Lower Level Offers A Wet Bar, Gym/Yoga Space, Guest Suite, Private Sauna, And A Large Rec Room With Direct Walk-Up Access To The Backyard. Step Outside To A Professionally Landscaped Sanctuary With Stone Walkways, Lush Greenery, A Tranquil Koi Pond, Gas BBQ Line, And Deck With Built-In Firepit Seating Ideal For Hosting Or Simply Unwinding In Peaceful Seclusion. Located In The Coveted McKee PS And Earl Haig SS Catchments. Steps To Bayview Village, Transit, Schools, And Parks. (id:60365)

