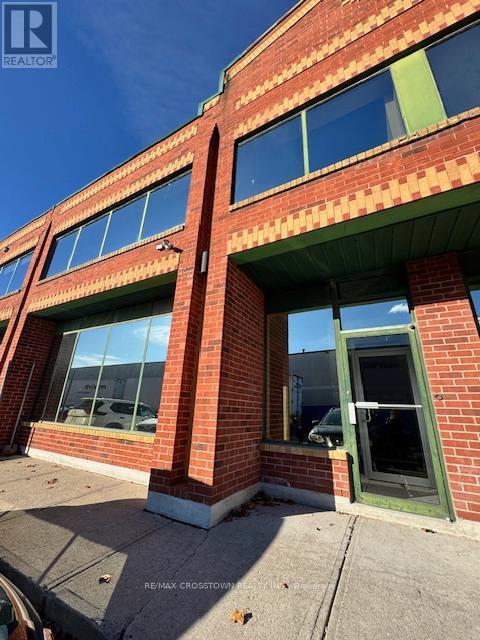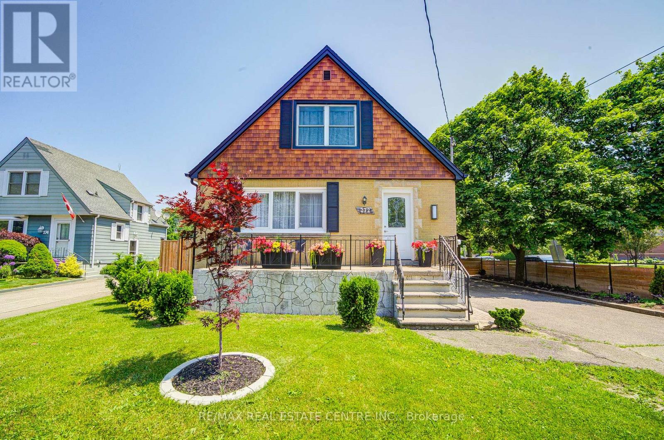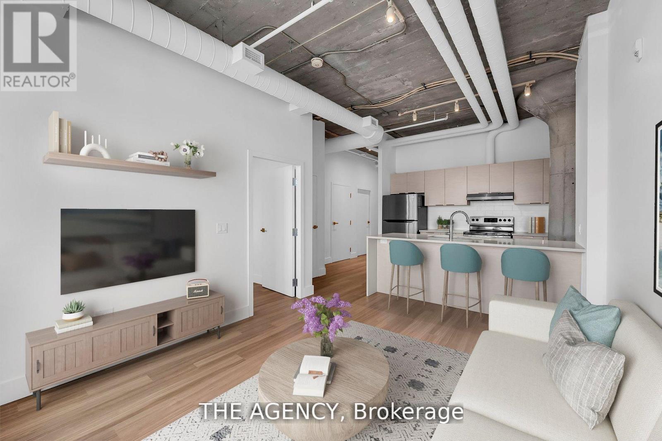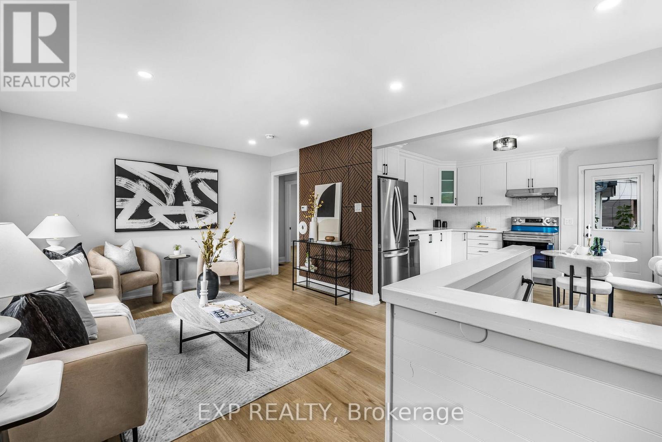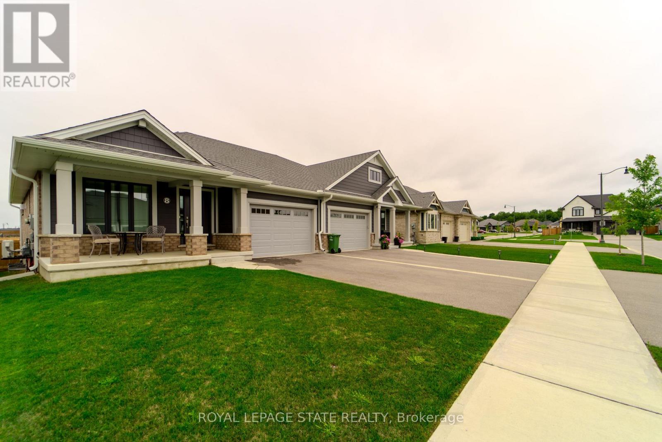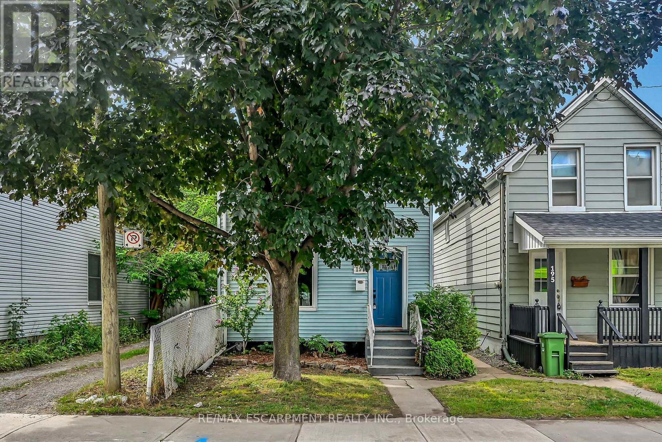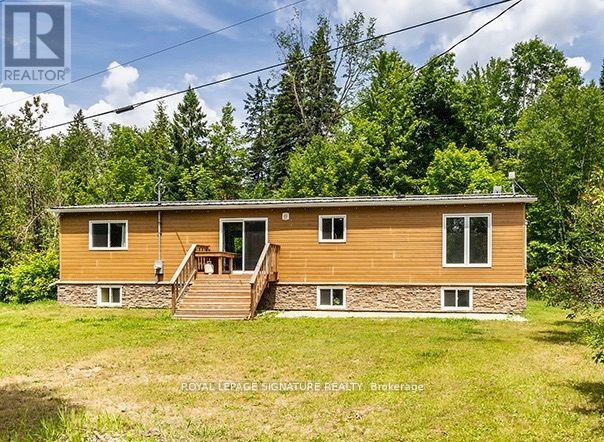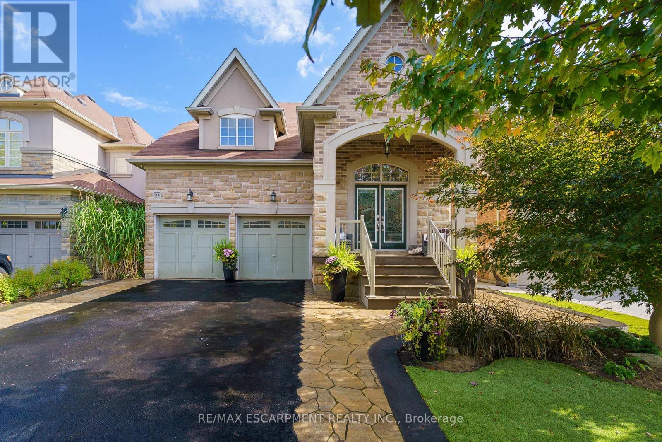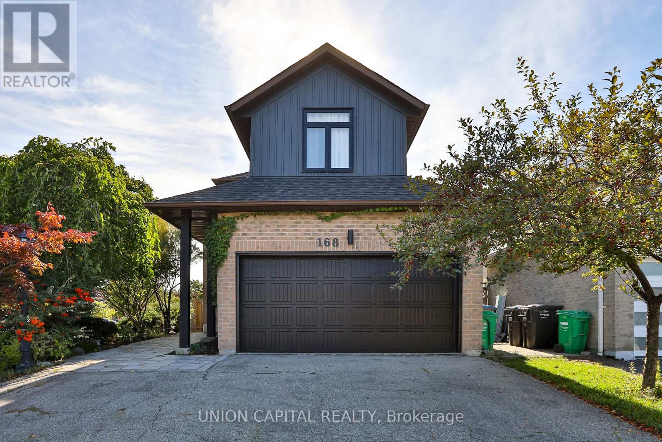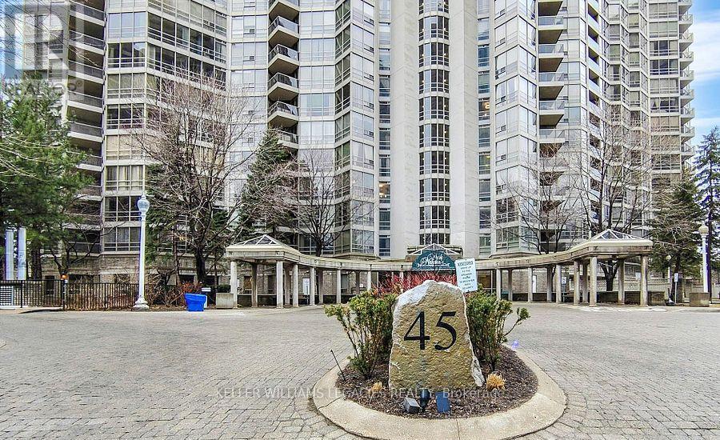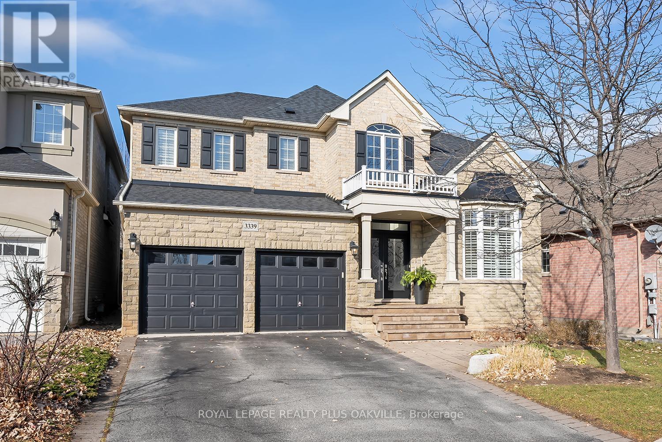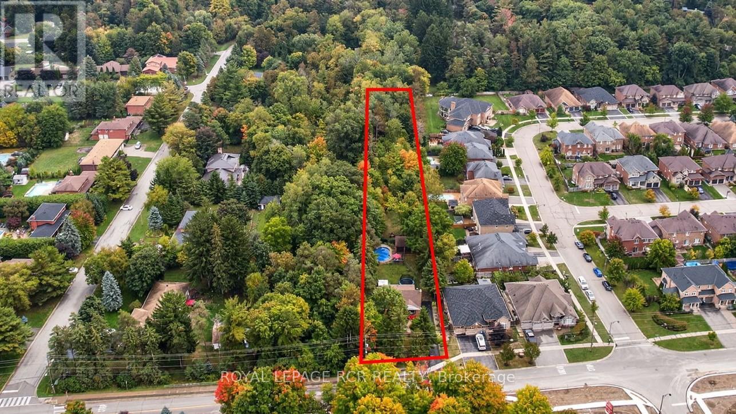5 - 399 Applewood Crescent
Vaughan, Ontario
Prime Retail OFFICE Space for Lease Are you looking for a versatile and modern retail office space to set up your business? Look no further! We have a fantastic ground floor retail office space available for lease, Offering all the amenities you need for a thriving business environment.Features will include: Kitchenette: Washroom, Bright Modern Open Concept: Experience an open and inviting workspace flooded with natural light. Large Front Window: Make a statement and attract customers with a prominent front window. stone staircase, Plenty of Parking: Your clients and employees will appreciate ample parking options right in front of the space. Utilities Included: We've got you covered with included utilities. Zoning EM1 (id:60365)
272 Grantham Avenue
St. Catharines, Ontario
Welcome to Fully renovated detached home located on large lot with 2+1 generously size bedrooms 2 kitchens and 2 full bathrooms offering comfortable and functional living for a variety of lifestyles. The interior features create a welcoming atmosphere throughout the house. This property has numerous recent upgrades, including: New Kitchen with stainless steel appliances, marble countertop, island breakfast bar, new floor throughout the main floor and basement. Modern tastefully finished two full bathrooms includes new showers, vanities and stylish mirrors. Upper level has two spacious bedrooms accompanied with closets, pot lights and new flooring. Beautifully finished basement with upgraded new kitchen with separate entrance ideal for guests, in-law or potential investment opportunities. Outside, enjoy a large deck for unwinding after a long day also including a fully fenced large private backyard ideal for outdoor relaxation, gardening or summer barbeque, perfect for kids or pets. Detached car garage with lots of storage space, the driveway can fit up to four cars. The property is conveniently located close by QEW, shopping malls, groceries store, parks. Don't miss the chance to make this charming home yours! (id:60365)
221 - 120 Huron Street
Guelph, Ontario
Where heritage charm meets modern edge. Step into this authentic hard-loft conversion that pairs century-old character with contemporary design. This bright and open 1-bed, 1-bath condo showcases soaring 10-foot ceilings, oversized windows, and a fluid layout that makes a statement the moment you walk in. Thoughtful upgrades include a sleek waterfall quartz countertop and upgraded baseboards for a polished, elevated finish. Enjoy the convenience of a separately deeded parking space and storage locker. Just minutes from Guelphs vibrant downtown: coffee shops, boutiques, and dining are all close at hand, yet the building itself exudes soul, history and genuine warmth. Your private 150 sq. ft. balcony becomes an extension of your living space, perfect for morning coffee or evening stargazing. Inside, the clean, modern aesthetic is complemented by access to premium amenities: a 2,200 sq. ft. rooftop patio with BBQ, fire cube, and lounge seating; heated bike ramp with indoor storage; a fully equipped gym; games room; and even a pet wash for your four-legged friend. Whether youre working from home, entertaining, or simply enjoying the vibe, this loft delivers the best of boutique, urban living. (id:60365)
237 Adair Avenue N
Hamilton, Ontario
Welcome to 237 Adair Avenue North, Hamilton - a beautifully upgraded detached home on a premium 45 ft x 136 ft lot, offering over 1,500 sq. ft. of finished living space. Perfect for families, multi-generational living, or rental potential, this home features three separate entrances and an oversized driveway with parking for over five vehicles. The main level boasts an open-concept layout with a brand-new modern kitchen showcasing stainless-steel appliances, quartz countertops, and elegant finishes, along with two spacious bedrooms, a luxurious bathroom, and convenient main-floor laundry. The fully finished lower level includes a second kitchen, two additional bedrooms, a stylish full bathroom, and laundry hookups - ideal for extended family or potential income use. Located close to schools, parks, shopping, restaurants, and offering easy access to the QEW and Red Hill Valley Parkway, this home combines comfort, versatility, and convenience in one of Hamilton's most accessible neighbourhoods. (id:60365)
8 Harlequin Court
St. Thomas, Ontario
"Easton" model in sought after Harvest Run South East of St. Thomas. This open concept semi-detached 1,200 sq.ft. plan offers 2 bedrooms and 2 full bathrooms on a premium lot. ENERGY STAR specifications and Net Zero ready which includes R10 Sub Slab insulation under the basement floor. Home features include engineered hardwood through main living space, 12 x 24 porcelain flooring in bathrooms, laundry and foyer, frosted glass walk-in pantry, main floor laundry, full front porch, full brick and veneer, roughed in gas BBQ line, 1.5 car EV ready garage. An accommodating 16 x 16 rear deck free of rear homes assures privacy and tranquility morning or night. Priced to sell! (id:60365)
193 Glendale Avenue N
Hamilton, Ontario
Investor Alert! Welcome to 193 Glendale Ave N, a fully renovated 2-bedroom, 1-bathroom home in Hamilton's high-demand Crown Point neighbourhood. Situated on a deep 23' x 118' lot, this turnkey property offers not only stylish living but exciting investment potential. The home features modern updates throughout, including new flooring, contemporary kitchen and bath, and a bright open layout with sleek appliances. At the rear, a rare 2-car detached garage with alley access opens up opportunities for future development, think laneway suite, garden suite, or coach house, if zoning permits. This property is ideally located just steps from the vibrant Ottawa Street shopping district, Gage Park, public transit, schools, and all the amenities of the Centre on Barton. With strong rental demand in the area, this is a prime opportunity to generate multiple income streams on one lot. Whether you're looking to build your portfolio or house-hack with future development potential, 193 Glendale is a smart buy in one of Hamilton's most promising pockets. (id:60365)
147 Buller Road
Kawartha Lakes, Ontario
Charming Country Retreat at 147 Buller Rd., Norland, Ontario! Discover your dream home nestled on a serene 2.3-acre lot just off a well-maintained municipal road, offering easy access to essential services, including school bus pick-up. This stunning residence features four spacious bedrooms and two modern bathrooms, providing ample space for family and guests. Since February 2022, the current owners have invested over $145,000 in thoughtful upgrades, ensuring a blend of comfort and contemporary style. Recent enhancements include brand new, energy-efficient windows and engineered wood siding, along with a comprehensive electrical overhaul that features a GenerLink connection. Experience outdoor living at its finest with a detached oversized two car garage with electricity, newly constructed decks, stylish patio, and a charming gazebo perfect for entertaining or relaxing in nature. The interior boasts a solid stainless steel chefs kitchen, complemented by custom finishes throughout that add a unique touch to this beautiful home. Additionally, plumbing updates include a state-of-the-art water filtration system equipped with a UV light for clean, fresh water. This property exudes warmth and character, making it a perfect sanctuary for those seeking peace and quiet without compromising on modern conveniences. The home can also be sold fully furnished, making it an ideal turn-key solution for your next adventure. Don't miss the opportunity to make this charming retreat your own. New Well cover, Septic has been inspected, repaired and pumped and is in good working order.Well cover newly replace, septic has been pumped and inspected (please see attachments). (id:60365)
21 Shade Forest Trail
Hamilton, Ontario
Welcome to 21 Shade Forest Trail, an exceptional 4+1 bedroom, 3+1 bathroom home located on the west Hamilton Mountain overlooking Bishop Tonnos Park. With over 3000 sq ft of living space as well as a fully finished walkout inlaw suite ideal for multi generational living, this home is sure to impress. The main floor features a gourmet kitchen with oversized 8x8 granite island with convenient breakfast bar seating. The main floor master bedroom is perfectly located and has his & hers closets, a recently renovated 4 piece ensuite & juliette balcony. Spacious living room with access to a back deck that overlooks the saltwater fiberglass pool (2021). Separate dining room perfect for entertaining. A versatile office/bedroom, powder room & laundry room with garage access complete this level. The loft area provides additional living space with 2 bedrooms, a 4 pc bath & office area. The fully finished walk out basement features a full in-law suite with 2nd kitchen, rec room area, bedroom, 3-pc bath & private back entrance. Hardwood floors, California shutters, vaulted ceilings. Recent updates include refinished stairs, pool, front porch railings, loft carpet & landscaped front & back yards. Situated in a desirable neighbourhood with excellent highway access, schools & amenities nearby. (id:60365)
168 Kingsbridge Garden Circle
Mississauga, Ontario
Fully renovated from top to bottom, this detached home in the heart of Mississauga combines modern finishes with unbeatable convenience. Offering 3 spacious bedrooms plus a potential 4th in the finished basement, and 4 updated bathrooms. Set on a desirable corner lot with new windows (2021), oak hardwood floors, and pot lights throughout. The custom kitchen features quartz counters, a large island perfect for hosting or casual dining, flowing seamlessly into the open-concept living and dining area with walkout to a generous backyard. Bedrooms are well-sized with custom closets for ample storage. Ideally located minutes to Square One Shopping Centre, the upcoming Hurontario LRT, and quick access to Highways 403 & 401. Surrounded by parks, top schools, community centres, dining, and everyday amenities. (id:60365)
2301 - 45 Kingsbridge Garden Circle
Mississauga, Ontario
Welcome To This Bright & Stylish 1 Bedroom Condo, Ideally Located In The Prestigious Park Mansion. Featuring an Open Concept Living Area with Laminate flooring. The spacious bedroom features a walk in closet and additional closet space for linens. Enjoy a wide range of building amenities Featuring a Breathtaking Sky Club lounge with Magnificent 90 degree Clear views, well equipped Private Fitness centre, tennis, squash courts, indoor swimming pool, library, 24 hrs security, 2 bay self car wash, and much more. Close to public transportation, Hwys, Square one & more. (id:60365)
3339 Skipton Lane
Oakville, Ontario
Located in highly sought after and family friendly Bronte Creek, surrounded by lush greenspace, scenic trails and a tranquil pond. Perfect for families looking for close proximity to schools and parks, while enjoying easy access to major highways, shopping and many other amenities. Much loved by the original owner, this impressive four bedroom, four and a half bathroom home finished on all three levels, offers more than 4500 square feet of beautifully appointed living space. This property combines comfort, elegance and functionality for todays busy families. The spacious and naturally bright kitchen features generous cabinetry and counter space and loads of natural light, opening seamlessly to the inviting family room with built-ins and a cozy gas fireplace. Perfect for everyday living and entertaining. A dedicated main floor office provides an ideal space for working from home. Upstairs, each bedroom offers ample space and access to well-designed bathrooms ensuring privacy and convenience for the whole family. A spacious primary retreat, with a walk-in closet and ensuite featuring double vanities, a soaker tub and a separate shower is the perfect place to unwind. The finished lower level adds more versatility and additional living space with a generous recreation space with an electric fireplace, an inviting bar area, three piece bathroom, lots of room for a play area and a home gym. Freshly painted in a neutral palette, smooth ceilings and crown moulding throughout the main floor, extensive pot lighting, new carpeting in all bedrooms (2025), a reshingled roof (2025), and maintenance free artificial turf in the backyard, this home is ready to move in and to be enjoyed by the lucky new family. Excellent value in a wonderful community. Don't miss out! (id:60365)
88 Walker Road W
Caledon, Ontario
Escape to a private 1 acre paradise in the heart of Caledon East. It isn't just a home; it's a lifestyle, offering a magical rural retreat with the convenience of being steps away from everything the village has to offer. Imagine your children running, swimming & exploring the wooded trails, discovering the enchanting fire pit glade & splashing in the inground pool without leaving the comfort of your backyard. The tiered deck is the perfect spot for summer bbqs & peaceful mornings surrounded by nature. Step inside this charming 5-bedroom, 3-bathroom bungaloft and feel the timeless warmth of the hardwood maple flooring that flows throughout the house. The layout is perfect for large or growing families, or those seeking main-floor living. The kitchen is both functional & inviting, with newer appliances and timeless hardwood cabinetry. With a walkout to the back deck, it's easy to move between indoor & outdoor dining. The adjoining dining room creates a seamless flow for entertaining.The spacious living room is the heart of the home, centered around a gorgeous electric fireplace that creates a relaxing atmosphere. A separate main floor library offers a quiet escape for reading or work. The main floor primary bedroom provides a private sanctuary, complete with a beautifully updated 3-piece semi-ensuite with heated floors, making this a home you can comfortably grow old in. Upstairs, you'll find two more large bedrooms with hardwood flooring & a 5-piece bathroom with heated floors. The finished basement expands your living space even further, featuring two additional bedrooms ideal for a large family, overnight guests, or a home office. The large recreation room ensures there's plenty of space for everyone to relax & play.This property is truly one of a kind. It's a rare opportunity to find a lot of this size and caliber, blending the serene escape of the country with the unbeatable convenience of town life. Discover this irreplaceable haven where memories are made. (id:60365)

