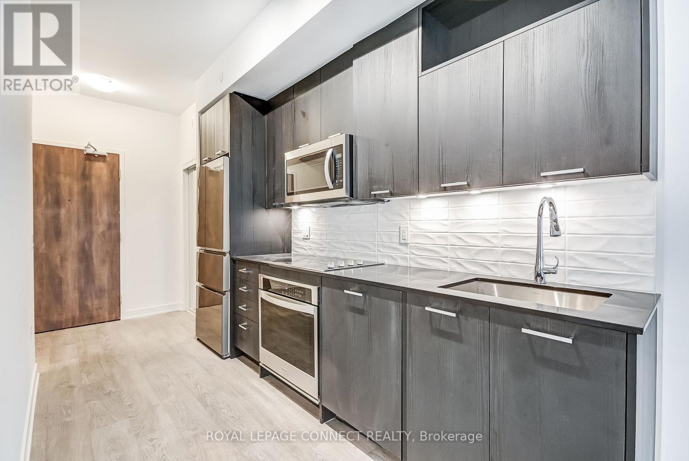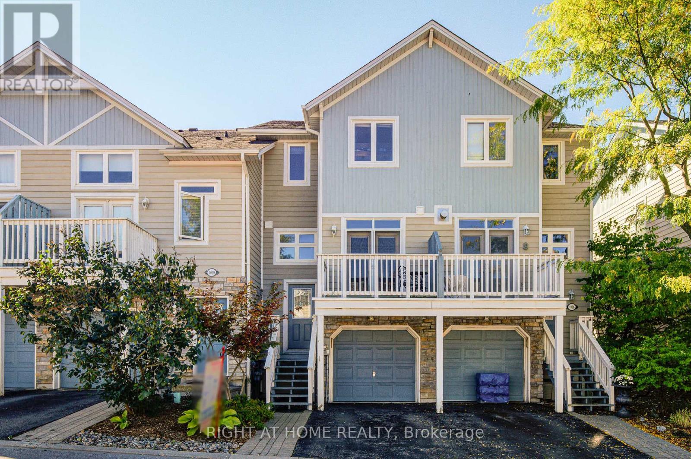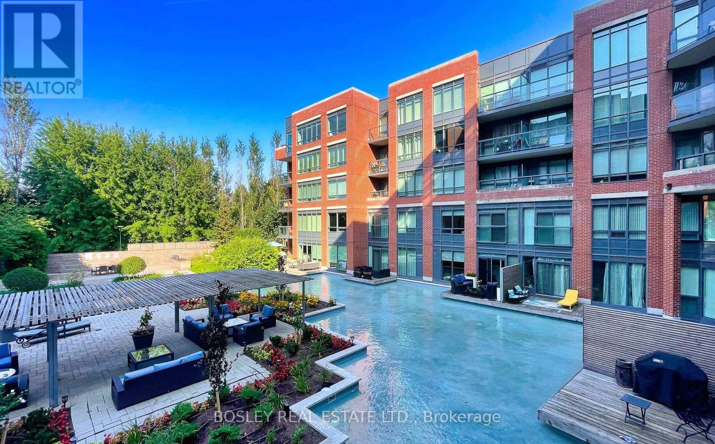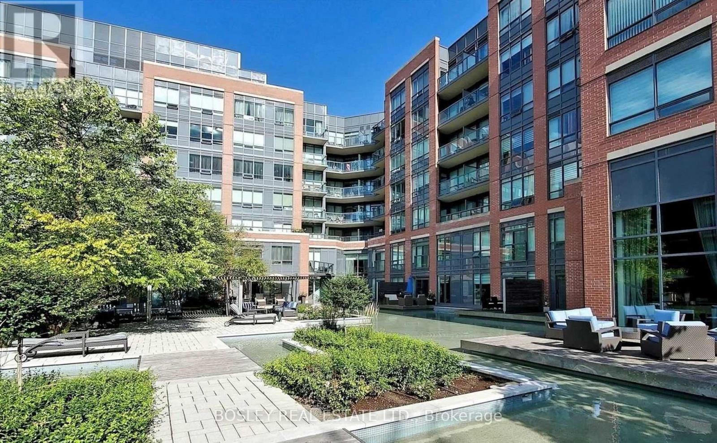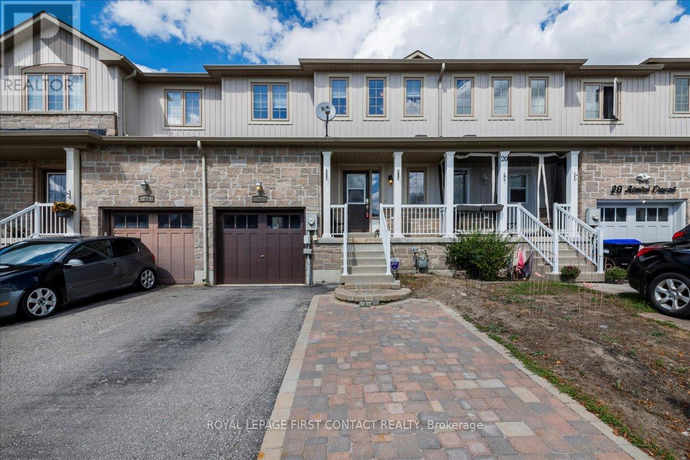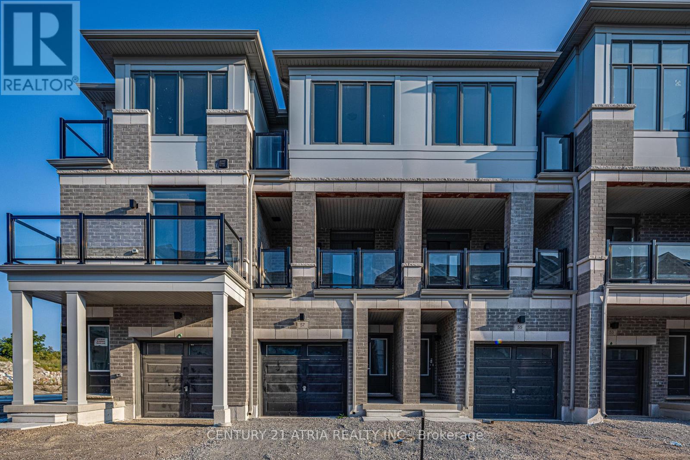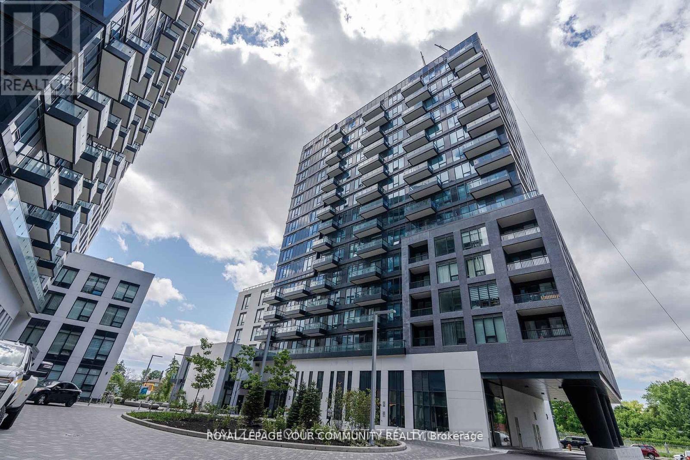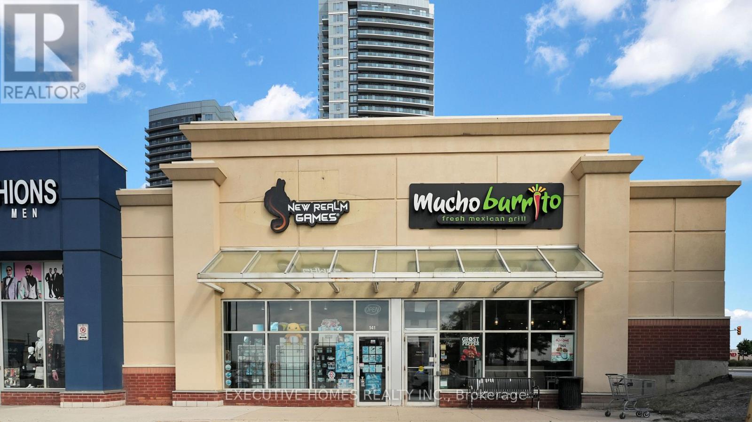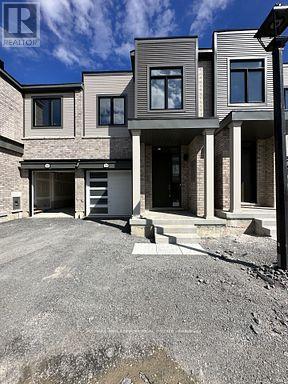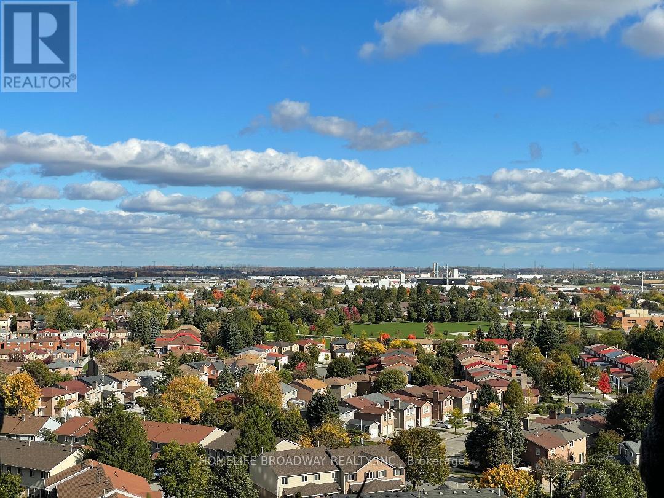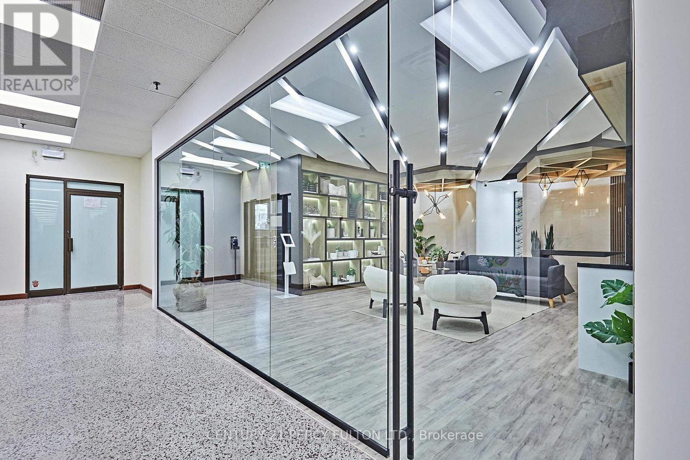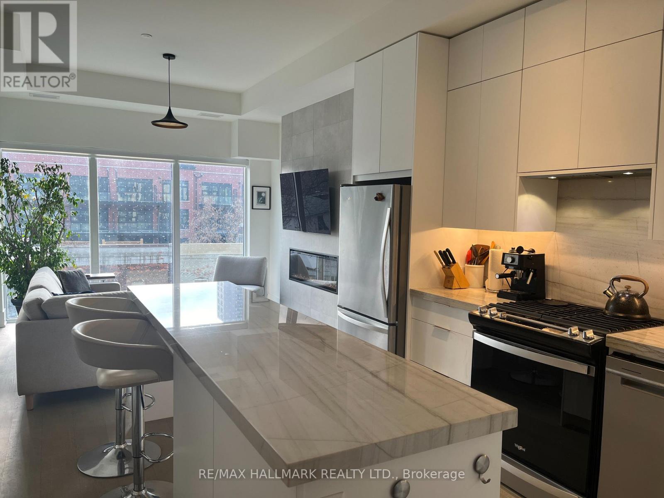209 - 120 Eagle Rock Way
Vaughan, Ontario
Welcome To The Mackenzie By Pemberton! A Bright & Spacious 1 Bed + Den, 2 Bath Suite Offers 699 Sqft Of Modern Living In A Boutique Condo With Fewer Than 100 Units! Featuring Smooth Finished High Ceilings, Wide Plank Laminate Flooring, Contemporary Cabinetry, And Large Windows That Let In Abundant Natural Light. Enjoy A Functional Layout With East Exposure And A Private Balcony. The Sleek Kitchen Is Equipped With Stainless Steel Appliances (Fridge, Stove, Glass Cooktop, Microwave & Built-In Dishwasher), Stone Countertops, Under-Cabinet Lighting, And Ample Storage. The Suite Also Includes A Stacked Washer/Dryer For Added Convenience. Parking is on P2 & Locker Located On The Same Floor As The Unit - No Elevator Needed! Unmatched Connectivity With Direct Access To The Maple GO Station Platform. Amenities Include A Fitness Centre, Yoga Room, Rooftop Terrace, Stylish Party Room, Concierge, Guest Suite & Visitor Parking. Steps To Major Highways, Hospitals, Top-Rated Schools, Shopping, Dining, Parks & More. This Is Refined Condo Living In The Heart Of Vaughan! (id:60365)
24 - 1008 On Bogart Circle
Newmarket, Ontario
This lovely townhouse is tucked away in a private enclave, just steps from scenic Bogart Pond and beautiful wooded trails. Filled with natural light, the home offers 9-foot ceilings on the main floor, large windows, and recessed lighting for a bright, open feel. High-quality finishes are found throughout, including upgraded countertops, elegant flooring, and a hardwood staircase. Enjoy outdoor living with a front balcony overlooking the neighborhood and a private rear patio perfect for relaxing. The spacious primary bedroom features a 4-piece ensuite and a walk-in closet. The finished basement is currently set up as an entertainment area but can easily be adapted for a home office, gym, or multi-purpose space. Additional features include direct garage access, central air conditioning, and spacious of finished living space. Conveniently located near Highway 404, top-rated schools, community centers, shopping, and daily amenities. This home shows true pride of ownership, A must-see property! (id:60365)
407 - 7608 Yonge Street
Vaughan, Ontario
Welcome to Minto WaterGarden Where Nature Meets Luxury in the Heart of Old Thornhill. Step into serenity at this stunning 965 sq ft, 2-bedroom + den suite nestled within one of Thornhill's most sought-after boutique residences. Inspired by the natural beauty of its surroundings, this suite overlooks a tranquil water garden and lush landscaping a rare find along vibrant Yonge Street, surrounded by multi-million dollar homes. Inside, enjoy soaring 9' ceilings and an open-concept layout that invites light and flow. The spacious modern kitchen features a breakfast bar and sleek cabinetry perfect for casual meals or entertaining. The split-bedroom plan ensures privacy, with both bedrooms generously sized. The primary bedroom includes a large walk-in closet, full ensuite and a calming view of the gardens. Need space to work or host? The flexible den can easily serve as a formal dining area or a bright home office. Step outside to your private 46SF balcony and enjoy peaceful garden views. Morning coffee never looked so good. Life at Minto Water Garden means resort-style living: a 24-hour concierge, expansive two-storey fitness centre, theatre/party room, guest suites, underground visitor parking, and a WiFi café. The landscaped courtyard with BBQ patio is perfect for warm evenings. Location is unbeatable stroll to restaurants, cafes, shops, and transit. Quick access to highways, plus you're perfectly positioned between Markham and Richmond Hill. Includes one parking space and a locker. (id:60365)
408 - 7608 Yonge Street
Vaughan, Ontario
Welcome to Minto Water Garden Where Nature Meets Luxury in the Heart of Old Thornhill. Step into serenity at this stunning 965 sq ft. 2-bedroom + den suite nestled within one of Thornhill's most sought-after boutique residences. Inspired by the natural beauty of its surroundings, this suite overlooks a tranquil water garden and lush landscaping a rare find along vibrant Yonge Street, surrounded by multi-million dollar homes. Inside, enjoy soaring 9' ceilings and an open-concept layout that invites light and flow. The spacious modern kitchen features a breakfast bar and sleek cabinetry perfect for casual meals or entertaining. The split-bedroom plan ensures privacy, with both bedrooms generously sized. The primary bedroom includes a large walk-in closet, full ensuite and a calming view of the gardens. Need space to work or host? The flexible den can easily serve as a formal dining area or a bright home office. Step outside to your private 46SF balcony and enjoy peaceful garden views. Morning coffee never looked so good. Life at Minto Water Garden means resort-style living: a 24-hour concierge, expansive two-storey fitness centre, theatre/party room, guest suites, underground visitor parking, and a Wi-Fi cafe. The landscaped courtyard with BBQ patio is perfect for warm evenings. Location is unbeatable stroll to restaurants, cafes, shops, and transit. Quick access to highways, plus you're perfectly positioned between Markham and Richmond Hill. Includes one parking space and a locker. (id:60365)
22 Admiral Crescent
Essa, Ontario
Welcome to 22 Admiral Crescent, Angus!This beautifully maintained freehold townhome offers the perfect blend of comfort, functionality, and style. Featuring 3 spacious bedrooms and 2.5 bathrooms, this home is ideal for families, first-time buyers, or investors alike.Step inside to find a warm and inviting layout with a bright open-concept main floor, perfect for entertaining or everyday living. The finished basement adds valuable living space and includes a large rec room, a roughed-in 3-piece bathroom, offering endless potential. Enjoy added convenience with direct access from the garage to the backyard, making outdoor living and storage a breeze. Located in a family-friendly neighbourhood close to schools, parks, shopping, and just minutes from CFB Borden, this home is a true gem in the heart of Angus.Don't miss your chance to own this move-in ready townhomebook your showing today! (id:60365)
57 George Bales Lane
Richmond Hill, Ontario
One of the newest modern townhomes to have a highly sought after Richmond Hill address! This thoughtfully designed 3 bedroom home has features like: direct access from the single car garage with private driveway and $65,000 worth of upgrades throughout the home that provides convenience and comfort. Ideally located just minutes away from Hwy 404, Gormley Go Station, Costco, Home Depot, banks supermarkets and restaurants. Zoned for the top-ranking Richmond Green Secondary School. Don't miss this rare opportunity for a brand new never lived in home in a prime location. (id:60365)
225 - 8868 Yonge Street
Richmond Hill, Ontario
Location! Location! The luxurious Westwood Garden Condos, one bedroom unit. Very bright, one washroom, close to Go bus, YRT, shops, restaurants and groceries. Parking and locker included. Concierge,basketball court, gym, yoga studio, party room, dog spa, visitor parking and media room. You can assume the Tenant of have vacant possession on closing. (id:60365)
141b - 30 Famous Avenue
Vaughan, Ontario
Mexican Burrito Fresh Mexican Grill Turnkey restaurant for sale near Costco, offering authentic Mexican cuisine made fresh daily with 100% natural ingredients and no artificial preservatives. Features 2,587 sq. ft. of space with 6070 dining seats, prime corner visibility beside a gas station, Tim Hortons, and Cineplex. Licensed with LLBO (renewable) and potential to extend hours till 2 AM with draft beer service. A steady, growing business with franchisor training and the option to operate independently later easy to manage and positioned in a high-traffic commercial area. (id:60365)
50 Sorbara Way W
Whitby, Ontario
Stunning Freehold Townhouse in the Prestigious Area of Brooklin, Whitby. This Modern, Spacious Home Features 3 Bedrooms and 2.5 Washrooms, Including an Ensuite for Added Convenience. Step into the Welcoming Ambiance Of An Open Concept Space of the Living area and Large Kitchen, Equipped with Stainless Steel Appliances and Gorgeous Granite Countertops. Walk-Out From Kitchen to the Garden, Perfect for Entertaining Guests!The Home Boasts 9 Feet Ceilings, Hardwood Flooring, And Modern Colour Palettes Throughout The Home, Adding to Its Luxurious Appeal. Nestled in a Beautiful Family-Friendly Neighbourhood, This Property is Centrally Located, Providing Easy Access to Parks, Schools, a Library, 412 Highway, Public Transit, Conservation Areas, and Various Amenities. (id:60365)
1409 - 350 Alton Towers Circle
Toronto, Ontario
Bright, well maintained, spacious 2-bedroom, 2-bath condo with RENOVATED bathrooms and updated laminate flooring throughout - no carpet! Enjoy an open living/dining layout, eat-in kitchen, and plenty of natural light. The large primary bedroom features a private ensuite and ample closet space, while the second bedroom is perfect for kids room, guests or a home office. BONUS: a tandem parking spot for TWO cars! Situated in a well-maintained building in a walkable neighbourhood close to schools, parks, shops, restaurants, and transit. Move-in ready! (id:60365)
112 - 50 Richmond Street E
Oshawa, Ontario
Spanning over 3,600 SqFt. This beautifully renovated space epitomizes modern elegance & functionality. It features ultrawide hallways with 10 private offices, a sophisticated boardroom, & a state-of-the-art professional print room. There's an ultra-modern fully handicap-accessible washroom with porcelain walls in the front & a second washroom near the back. The reception area has a rich, inviting, welcoming ambiance with warm wood-textured high-traffic waterproof vinyl floors. There are high-end finishes, including striking 10-foot high floor-to-ceiling quartz stone walls with new modern Fluted accent panels & custom ceiling features such as 3D graphic mosaic panels that would challenge any award-winning architectural designs. It also sports a top-of-the-line kitchenette with designer quartz counters & backsplash, a hideaway Sub-Zero fridge with freezer, a low profile one-touch microwave, a hideaway Miele super quiet dishwasher, a Miele coffee and beverage maker with instant hot water & built-in Milk Steamer, turns full beans into freshly ground and compacted, perfectly brewed duel cups of java. The Functional shelving with hideaway outlets & contemporary cabinetry all help to enhance the aesthetic appeal, creating an inspiring environment. Whether you're hosting clients in the elegant reception/lounge or boardroom or utilizing the ergonomic workstations, this office space is designed for productivity & style. Discover a workspace where innovation meets sophistication, renovated in 2024 from top to bottom with high-end fingerprint, access card, passcode & facial recognition locks on all doors, as well as the addition of a fully functional and stylish Podcast Studio. There are 13 extra large east-facing windows on Mary St. across from the YMCA, yielding Fantastic marketing potential. (id:60365)
313 - 495 Logan Avenue
Toronto, Ontario
Discover This Light And Lovely Two-Bedroom Split Layout In One Of Toronto's Most Desirable East-End Neighbourhoods-Where Riverdale Meets Leslieville. With Only 58 Suites, This Residence Offers A True Boutique Building Experience Paired With Upscale Urban Living. Enjoy 10-Foot Smooth Ceilings, A Modern Kitchen with Ample Storage, a Gas Stove, a Built-In Gas Fireplace, and Gas BBQ Hookup-Plus A Rare Large Ensuite Storage Room For Added Convenience. The Primary Bedroom Easily Fits A King-Sized Bed And Features Two Custom Closets And A Luxurious Ensuite Bath With Heated Floors. The Open-Concept Living Area Is Perfect For Entertaining, With A Large Kitchen Island And Built-In Dining Table Overlooking Floor-To-Ceiling South-Facing Windows That Flood The Space With Natural Light. Perfect For Car-Free Living, The Gerrard Streetcar Offers A Direct Route Downtown, While The Broadview Bus Connects To The Subway. The Addition Of The Gerrard Street Ontario Line Station Will Enhance Further Transit Options. Step Outside And Enjoy A Short Stroll To Withrow Park, Jimmy Simpson Park, and Riverdale Park, Or Explore Local Cafés, Craft Breweries, And Popular Bistros That Make This Neighbourhood One Of Toronto's Most Vibrant Communities. (id:60365)

