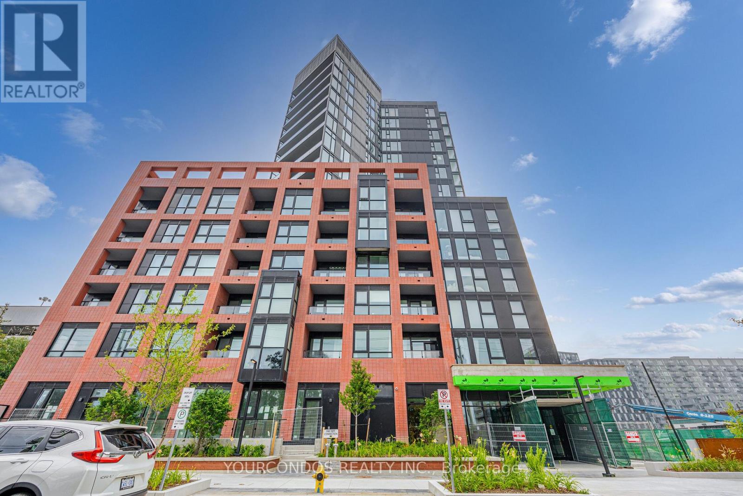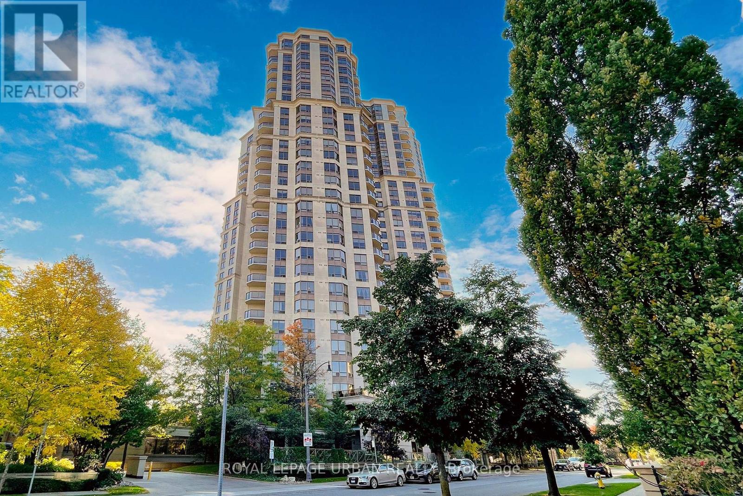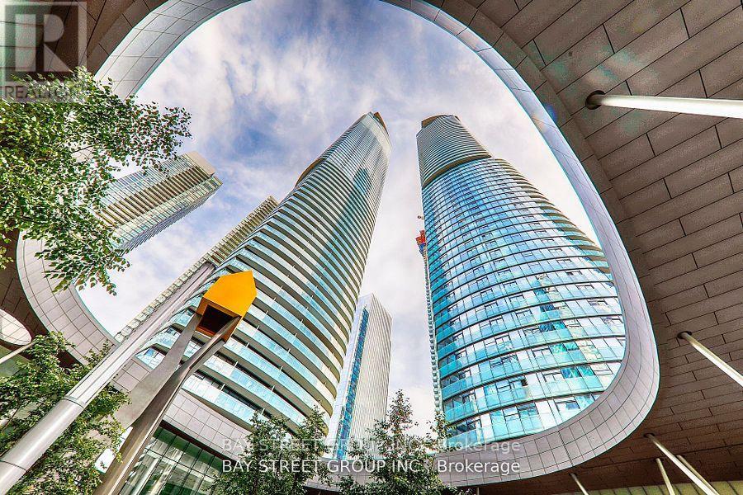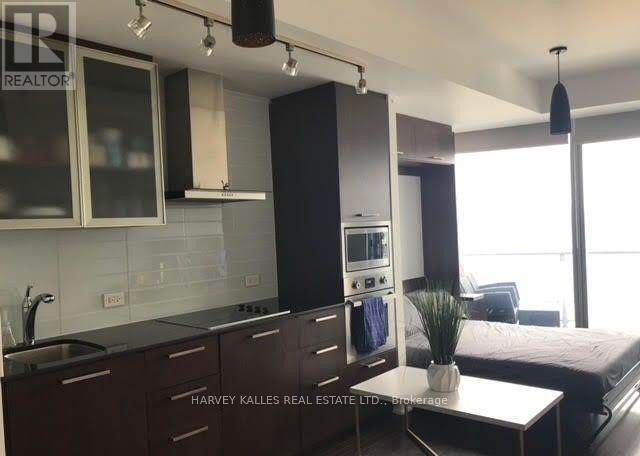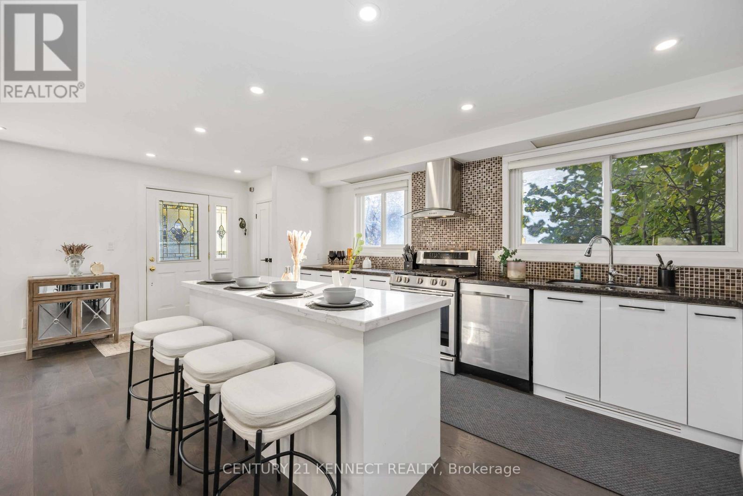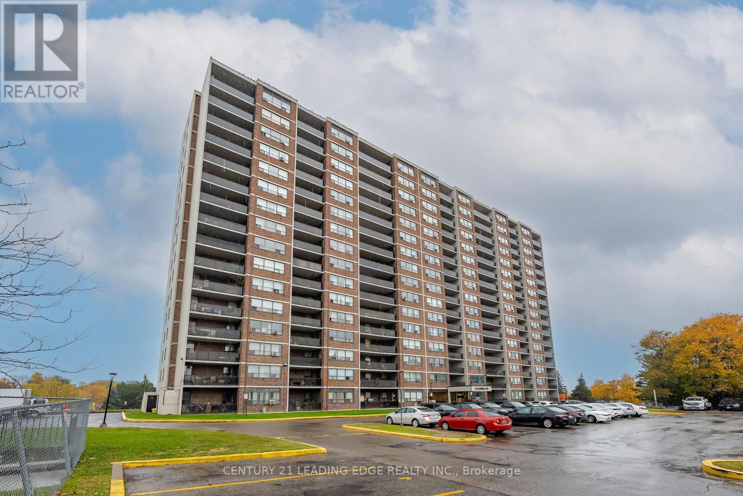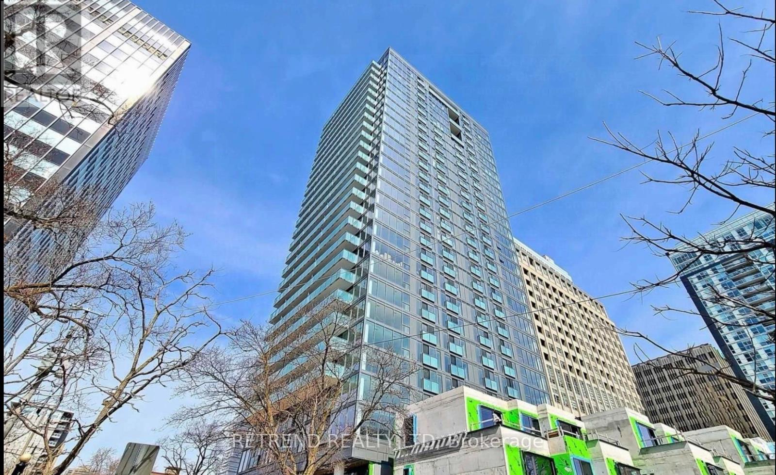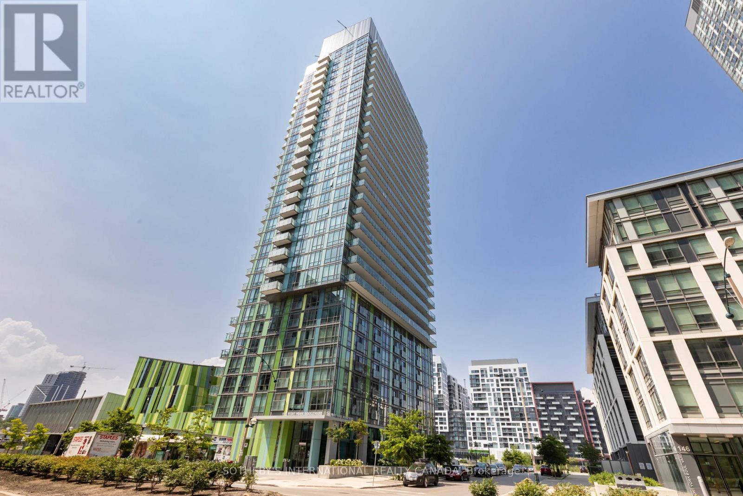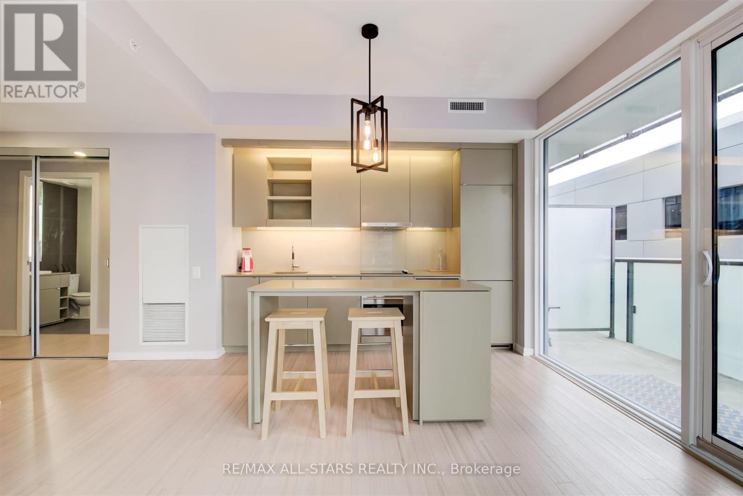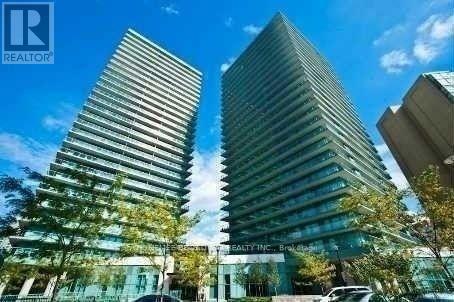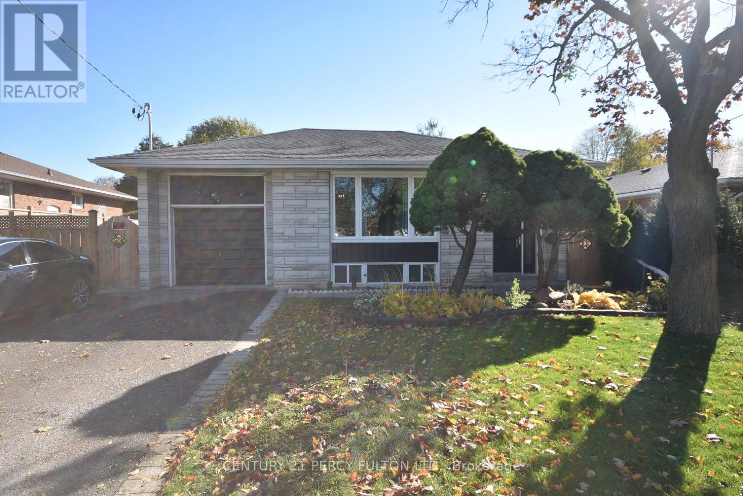508 - 8 Tippett Road
Toronto, Ontario
Welcome To Express Condos Near Wilson & Allen Road. Efficient Layout With 2 Bedrooms + Den And 2 Washrooms. Laminate Flooring Throughout. Modern Kitchen With B/I Appliances And Backsplash. Primary Bedroom With Own 3 Piece Ensuite Bathroom. Large Open Concept Den That Makes Working From Home An Ease. Minutes To Hwy 401, Allen Rd, Yorkdale Mall, York University, Humber River Hospital, Costco, Grocery Stores, Restaurants. Close To All Daily Essentials. (id:60365)
908 - 78 Harrison Garden Boulevard
Toronto, Ontario
Welcome Home! 78 Harrison Garden Blvd, Unit 908 in the coveted Skymark at Avondale by Tridel. In the Heart of Yonge and Sheppard, yet set back in a peaceful community feel. If you're looking for over 800 Sq. with unobstructed south views, then look no further! New vinyl flooring throughout, updated Frigidaire Gallery appliances, spacious den with double french doors can easily be converted to second bedroom/nursery. Tridel didn't miss a beat with the top shelf amenities including: Gym, Pool, Hot Tub, Lounge, Library, Billiards room, Boardroom, Virtual Golf, Tennis court, Yoga classes, & Bowling alley. It is resort living in one of North York's best managed buildings, all within a short walk of all imaginable amenities. Welcome Home! (id:60365)
2602 - 14 York Street
Toronto, Ontario
Partially Furnished (Can Be Moved If The Tenant Doesn't Need it) lovely 2 Bedrooms 2 Bathroomsouth east View781 sq. ft. unit in the heart of downtown! Hardwood flooring In Living &Kitchen, Modern kitchen,Split Bedroom layout, Sun-Filled SE Corner Unit With Amazing Lake &City View, 9' Smooth Ceiling,Floor To Ceiling Windows. Exceptional facilities include: Indoorpool/jacuzzi, sauna, gym, with 24hr security. Lively, vibrant and convenient location with PATHaccess to Union Station, FinancialDistrict, steps to the Waterfront, CN Tower, groceries,retail and within steps to tons of eateriesand cafes! One Parking P3/57 Is Included (id:60365)
5708 - 12 York Street
Toronto, Ontario
Luxurious Ice Condominium In The Heart Of Downtown Toronto. Ph Level 57th Floor With A Breathtaking View Of The City Including Cn Tower. Large Balcony, Hardwood Floor Throughout, 9 Ft Ceilings, Floor To Ceiling Windows, Modern Kitchen With S/S Appliances, Granite Counter Tops, Built In Microwave, Stove-Top...Steps Away From Cn Tower, Waterfront, Acc, Roger Center, The Financial And Entertainment Districts, Union Station..24 Hour Concierge, Visitor Parking (id:60365)
36 Summerside Crescent
Toronto, Ontario
Elegantly renovated 3+1 bedroom detached bungalow in one of the most prestigious and family-friendly neighborhoods in North York. This stunning home showcases luxury finishes throughout, including a fully renovated main floor, basement, bathrooms, and driveway, along with a recently replaced roof for lasting quality. The bright, open-concept layout offers timeless style and functionality, while the beautifully finished basement with a separate entrance provides excellent potential for an in-law suite or additional income. Perfectly situated near top-ranked schools, this property offers unmatched convenience, just minutes from major highways, TTC subway stations, GO train stations, shopping malls, a variety of restaurants, and popular big box stores (IKEA, Canadian Tire, Loblaws, Metro, Food Basics, T&T Supermarket, and Costco) (id:60365)
1506 - 45 Sunrise Avenue
Toronto, Ontario
Bright Sun-Filled Two-Bedroom Plus Den Suite With Incredible Views From The Sunrise In The East To The Sunset In The West!! Huge Covered Balcony 5.39 X 4.11!! Perfect As Your Outdoor Area To Enjoy The Sunrise At Breakfast Or Watch The Sunset, The Stars & The Moon!! It's Your Perfect Summer Entertainment And Family Get-Together Area. The Office/Den Or Library Provides that Extra Space For Working From Home Or Kids' Homework/Play Area. Huge Master Bdrm With Walk-In Closet And Walk Through To Storage And Laundry Room. Huge Eat-In Kitchen With Quartz Counters!! Tons Of Cabinets!! Plus Huge Quartz Centre Island For Meal Prep Or Breakfast Nook!! Close To Grocery Shopping, Schools, Mall, Restaurants, Community Centre, Park, And Public Transportation. Close To The Future Eglinton LRT! Mins to Don Valley Parkway! Maintenance Fee Includes: Heat, Electricity, Water, Basic Cable, Internet, And Parking. Enjoy the Gym and Swimming Pool! Tons Of Guest Parking. Nothing To Do, Move In, Unpack And Enjoy Your New Home!! (id:60365)
907 - 99 Foxbar Road
Toronto, Ontario
Welcome to Blue Diamond, where classic Forest Hill charm meets modern luxury at Avenue & St. Clair. Step outside to Longo's, LCBO, cafés, boutique fitness, and some of the city's best restaurants - or slip downstairs to the exclusive 20,000 sq.ft. Imperial Club to swim, lift, stretch, sweat, lounge, and live like you actually enjoy Mondays. This bright and stylish 1-bedroom suite features sleek engineered flooring, a custom designer kitchen with stone counters and built-ins, and a layout that just makes sense. Perfect for someone who wants the prestige of St. Clair, the energy of Midtown, and the convenience of having literally everything at your door. (id:60365)
2802 - 170 Fort York Boulevard
Toronto, Ontario
Discover elevated city living on the 28th floor of this corner unit with breathtaking endless Westerly Views. As you step inside, floor-to-ceiling windows flood the open kitchen with, stainless steel appliances and a convenient pantry, with an abundance of natural light. 2 bedrooms, 2 bathrooms for the utmost comfort. One parking spot pretty close to the elevator and a handy locker for storage. Enjoy unobstructed panoramic views of the cityscape and Old Fort York Park. 9-foot smooth ceilings and window blinds add an extra touch of elegance. Your new home is not just a condo; it's a lifestyle! Stroll to the Harbourfront Centre, catch a show at the Budweiser Stage, or embrace the Canadian National Exhibition. Convenience is at your doorstep with a short walk to Loblaws ,Bathurst & King Streetcar and indulging in your favorite restaurants. Lake Ontario, scenic trails, and Billy Bishop Airport are all within reach. 24 Hr Concierge, Amenities Include: Gym, Party Room, Media Room, Sauna, Boardroom, Outdoor Terrace, Guest Suites, Visitor Parking. (id:60365)
903 - 101 Peter Street
Toronto, Ontario
Welcome To 101 Peter Street! Stunning (1 Bedroom + Study) Corner Suite Offering Approximately 607 Sq. Ft. Of Interior Living Space Plus A Spacious 105 Sq. Ft. Balcony. Desirable, Bright, And Airy Suite With Floor-To-Ceiling Windows Throughout. Features A Functional Layout With A Modern Kitchen Including A Centre Island And A Versatile Open Den/Study - Perfect For A Home Office, Reading Nook, Or Additional Storage - Plus A Semi-Ensuite Bath And Hallway Entry Separating The Space So You're Not Walking Directly Into The Living Area Upon Entry! Located In The Heart Of The Entertainment District, With Everything You Could Want Only A Short Walk Away ~ Groceries, Gyms, Transit, Queen & King West, Theatres, Trendy Shops, And Some Of The City's Best Bars & Restaurants Nearby. Book A Showing And Experience The Best Of Urban Living! (id:60365)
411 - 5500 Yonge Street
Toronto, Ontario
Prime North York Location. Immaculate 1Br+Den 735 Sf Large Unit With Open Concept & Large Windows, Bright & Spacious, Laminate Flooring, High Demand Pulse Complex W/Unobstructed View Of Yonge /Finch. Steps To Subway Entrance, TTC, Go Transit, Viva, Yrt, Etc. Shoppers Drug Mart, Grocery, Banks, Restaurants All Within Walking Distance. 24 Hr Concierge, Games Rm, Guest Suites, Gym, Party, Meeting Rm+Rec Rm. Lots Of Visitors Parking. (id:60365)
Upper - 75 Sloane (Upper) Avenue
Toronto, Ontario
Welcome Home to Gorgeous Executive Style Three Bedroom Suite Where no Expense Has Been Spared. Prime Victoria Village Bungalow, Completely Renovated Top to Bottom***Builders Own-Model Home***, Bright-Spacious-Airy, Brand New Everything:Wiring/Plumbing/Floors/Trim/Bathroom/Kitchen/Paint/Appliances/Everything, . This Bright Fully Detached Home Boasts Hardwood Floors Throughout, Crown Moldings Highlighting Beautiful Smooth Ceilings Accentuated By Numerous Recessed Low Profile Pot Lights With Multiple Dimmers, Open Concept Fully Equipped Gourmet Kitchen With Quartz Counters & Backsplash, Soft Closing Custom Made Cabinets With Undermount Sink. Of Course Brand New Stainless Steel Appliances. Executive Style Bathroom, Glass Shower Stop, Quartz Counter and Custom Made Vanity With Soft Closing Cabinets as Well!! Ensuite Laundry-Not Shared, Large Windows Filled With Natural Light. Primary Bedroom Boasts Double Closet, Mid Bedroom Boasts Walk Out to Custom Built Deck Perfect for Taking Sun/Relaxing/Entertaining, Large Blue Grass Rear Yard For Outdoor Space in the City. Located In A Prime Family Friendly Neighborhood 3 Min Walk to New Eglinton Crosstown LRT, Near Top-Rated Schools/ 401/404/DVP Hwy's. Also Close to World Class Hiking/Walking/Biking Trails, Grocery Stores, Restaurants, All Convenient Amenities. Tenant Pays 60% of Utilities(Water, Heat, & Hydro) And Their Own Internet, Tenant Insurance a Must. Two Parking Included and Secure Garage for Storage. (id:60365)
237 Carlton Street
Toronto, Ontario
Discover the endless possibilities this charming and versatile commercial-residential property has to offer! Ideally positioned in the heart of Cabbagetown right at the intersection of Carlton and Parliament, this unique building provides flexible living and work options. The main floor back office can easily serve as a second bedroom, while a long-term commercial tenant (Cabbagetown BIA) ensures steady income. Alternatively, expand the commercial footprint to the rear of the main floor to maximize store front potential. Enjoy abundant natural light from a fantastic second-floor sundeck and a third-floor walkout. Spacious principal rooms offer character and functionality, while the fully fenced courtyard-style outdoor space is ready to be reimagined. Plus, with two-car parking right at your backdoor, ideal for a multi unit property. Don't miss this rare opportunity to make it your own! Situated in the heart of the Cabbagetown Heritage Conservation District, this property falls under Part V of the Ontario Heritage Act. With a commercial space comprising 21% of the total square footage, buyers may have the opportunity to ex (id:60365)

