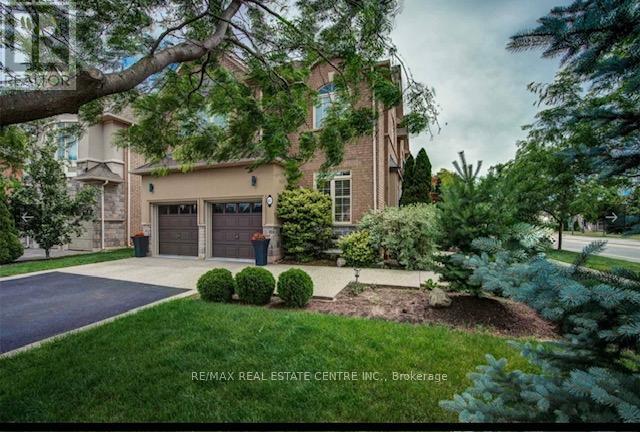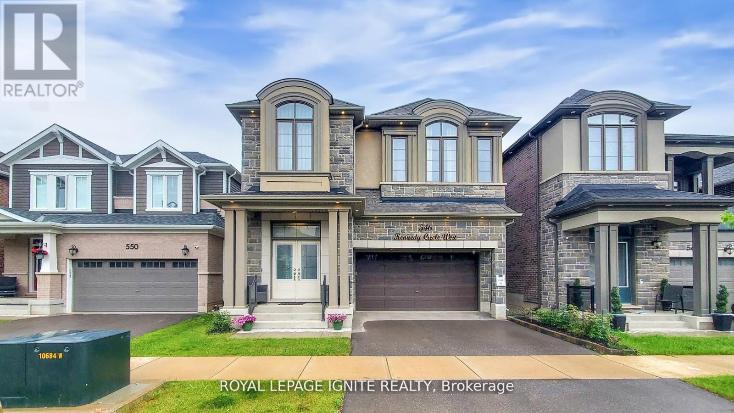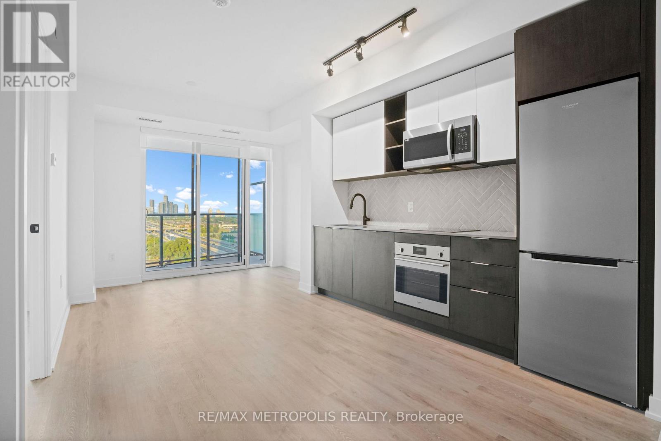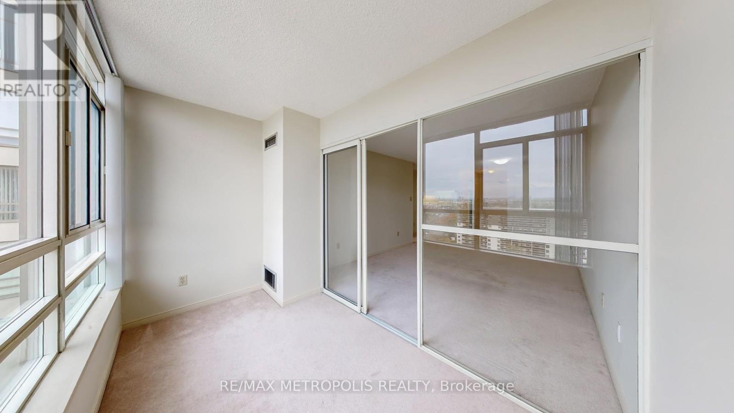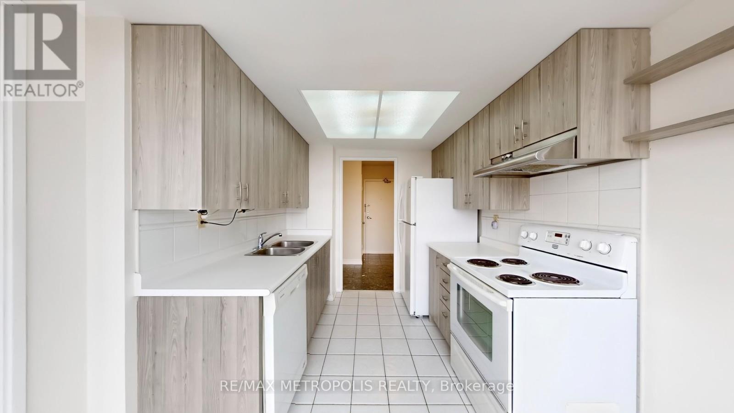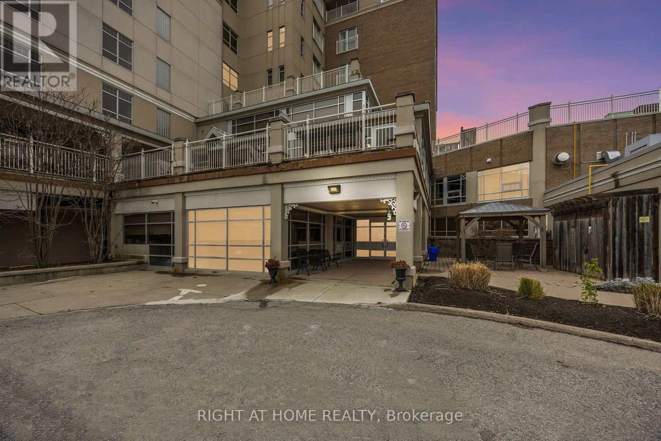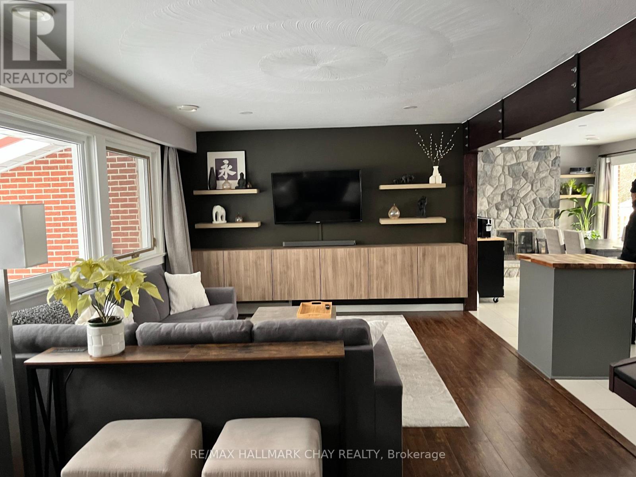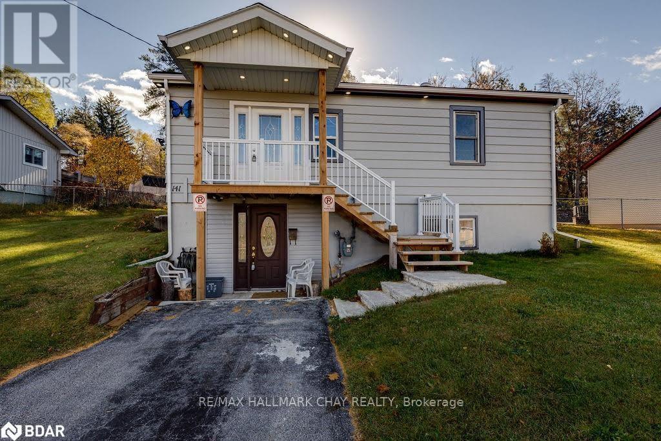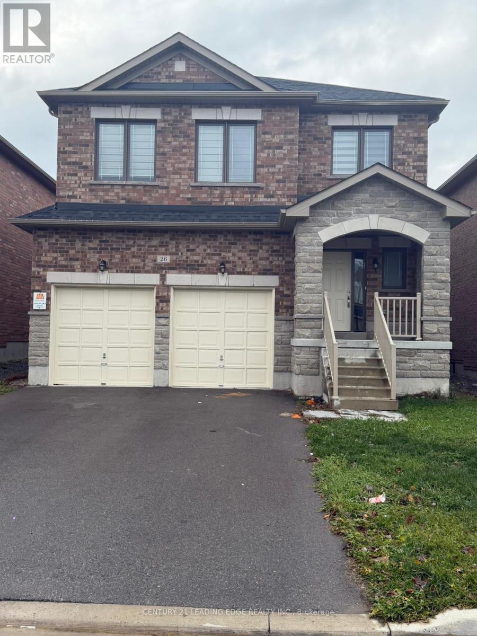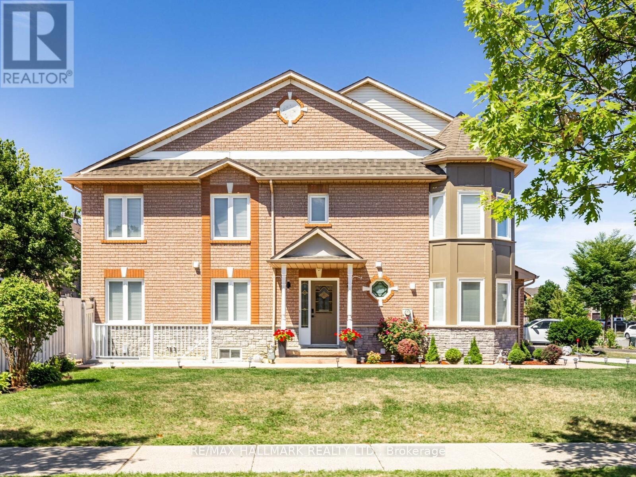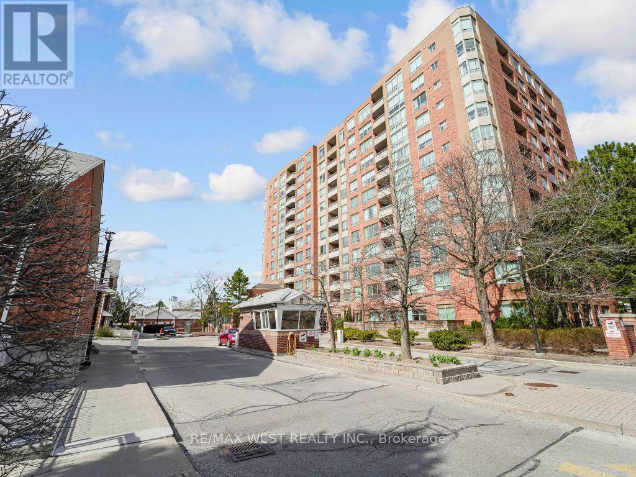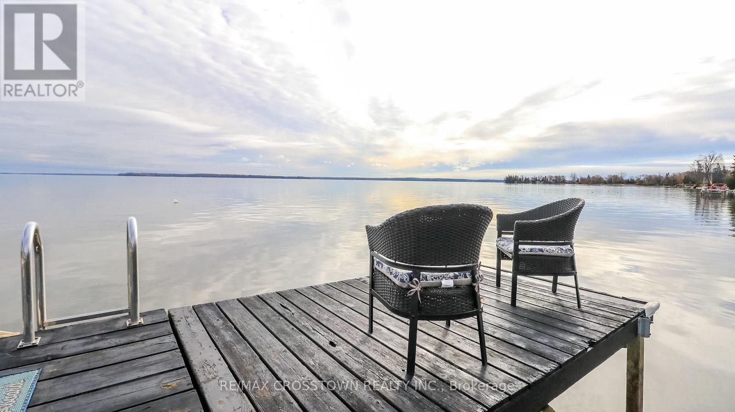87 Great Lakes Boulevard S
Oakville, Ontario
Welcome to this stunning detached home located in one of Oakville's most desirable and family-friendly neighbourhoods. Offering a perfect blend of comfort, style, and convenience, this well-maintained property is ideal for families or professionals seeking an upscale living experience.This bright and spacious home features an open-concept main floor with large windows that fill the space with natural light. The modern kitchen includes stainless steel appliances, ample cabinetry, and a generous eat-in area-perfect for everyday living and entertaining. The cozy living and dining areas create a warm and inviting atmosphere. Upstairs, you'll find well-appointed bedrooms with generous closet space, including a comfortable primary suite with its own private ensuite. Additional bathrooms are tastefully designed for convenience and comfort. The finished basement offers extra living space ideal for a recreation room, home office, or play area. One extra room and full new washroom. New lower Washroom (Nov 2025) and New Steel Roof (Nov 2025) New Garage Door (2024). Enjoy a private backyard suitable for relaxing, gardening, or family activities. The property includes a spacious driveway and garage, providing plenty of parking and storage. Located close to top-rated schools, parks, shopping centers, trails, and major highways, this home offers unmatched accessibility and a premium lifestyle in one of the GTA's most sought-after communities. (id:60365)
546 Kennedy Circle W
Milton, Ontario
Welcome to one of Milton's most desirable family neighbourhoods. Ideally located, this stunning4-bedroom, 3.5-bathroom on the main. 2-bedroom, 1.5 bathroom in the basement. Inside, you'll find approximately 2600 sq. ft. of refined living space, plus a professionally finished basement. Highlights include a Main floor with 10-foot ceilings and 2nd floor with 9-foot ceilings, giving an elegant look to the house. The main level with hardwood floor, an open concept design, lots of spotlights Master bedroom with two customized his/her walk-in closet organizers. kitchen with quartz countertop, and high-end built-in KitchenAid appliances. Brand-new basement - Separate entrance with 2 bedrooms, a living room, a kitchen, a 3-piece bathroom, and a powder room. Lots of pot lights in the basement. The basement features a separate laundry facility for tenants' use. Large windows throughout the basement. Seller/ Broker does not warrant the retrofit of the basement apartment. Inside Outside, pot lights (full home curtains) to the buyer, External Camera system to the buyer (id:60365)
1205 - 36 Zorra Street
Toronto, Ontario
Beautiful 2-Bedroom Plus Den, 2-Bath Suite And Spacious Balcony. Laminate Flooring Throughout, Quartz Countertops In Both Kitchen And Bathrooms, Equipped With A Bathtub And Elegant Glass, Shower. Everything You Need Is Right At Your Doorstep: Convenient Access To Public Transportation, Major Highways, Shopping Centers, Fine Dining, And Entertainment. Fitness Center, Relaxing Dry Sauna, Pet Grooming Station, Lounge Area With A Bar And Well-Equipped Kitchen, Meeting Room, And A Playroom For Kids. BBQ Area, Inviting Firepit, Comfortable Lounge Seating, Outdoor Pool, And Children's Play Area. The unit is offered partially furnished with a sofa, work desk, chair, and lamps. Furnishings are optional and can be removed at the tenant's request. (id:60365)
1709 - 75 King Street E
Mississauga, Ontario
Welcome to the Prestigious King Gardens Building. This is a 1+1 suite available for sale which offers a functional & open concept layout. What a perfect place to live for anyone seeking comfort, and convenience! This is a must-see property. Don't miss your chance to make this condo your new home! Close to all major amenities, incl Mississauga Hosp, Schools (elementary, secondary, private), Comm Ctr, Parks, Shopping & Restaurants, and close access Hwy's 403, QEW, & 401; the Go Stn & TTC Subway **EXTRAS Maintenance Fee Includes: Heat, Hydro, Water, Cable TV, Internet, CAC, Building Insurance, Parking and Common Elements** (id:60365)
1512 - 75 King Street E
Mississauga, Ontario
Welcome to the Prestigious King Gardens Building. This is a corner 2-bedroom suite available for sale which offers a functional & open concept layout. What a perfect place to live for anyone seeking comfort, and convenience! This is a must-see property. Don't miss your chance to make this condo your new home! Close to all major amenities, incl Mississauga Hosp, Schools (elementary, secondary, private), Comm Ctr, Parks, Shopping & Restaurants, and close access Hwy's 403, QEW, & 401; the Go Stn & TTC Subway **EXTRAS Maintenance Fee Includes: Heat, Hydro, Water, Cable TV, Internet, CAC, Building Insurance, Parking and Common Elements** (id:60365)
53 - 74 Ross Street
Barrie, Ontario
Welcome to carefree living in the heart of Barrie! This bright and spacious 1-bedroom plus den condo is designed for adults 55+ seeking comfort, convenience, and community. The open-concept layout features a well-appointed kitchen, a cozy living area filled with natural light, and a versatile den perfect for a home office, hobby space, or guest nook. The large primary bedroom offers plenty of room to unwind, with easy access to the full bathroom and in-suite laundry for added convenience.One of the best features, ALL UTILITIES ARE COVERED in the condo fee, making budgeting simple and stress-free. Enjoy peace of mind knowing your heat, hydro, water, and building maintenance are all covered.Located just steps from shopping, dining, waterfront trails, and transit, this condo offers both independence and connection. The building caters to a vibrant 55+ lifestyle with welcoming common areas and a sense of community. With everything you need right at your doorstep, this is the perfect place to downsize without compromise. Move-in ready and maintenance-free, this condo is ideal for those who value comfort, security, and a central Barrie location. (id:60365)
595 Big Bay Point Road E
Barrie, Ontario
DISCOVER THIS RARE PAINSWICK GEM ON OVER 1.2 ACRES! Welcome to a truly unique opportunity in one of Barrie's fastest-growing neighbourhoods. This charm all set on a stunning 1.2-acre property just minutes from shopping, schools, and fully updated 3-bedroom, 3-bathroom home offers the perfect blend of modern living and country charm all set on a stunning 1.2-acre property just minutes from shopping, schools, and commuter routes. Step inside to over 3,000 finished square feet of beautifully maintained space, including a finished walkout basement with newer flooring, a renovated bathroom, and in-law potential. The main level is bright and inviting, featuring a renovated 4-piece bath, a 2-piece powder room, and a dedicated laundry room with updated radiant heated flooring comfort meets convenience. Out back, enjoy the peace and privacy of your own oasis. The saltwater inground pool (solar heated) is the centrepiece, surrounded by a newly refinished fence, multiple fruit trees, and a massive backyard perfect for entertaining or relaxing with the family. Major updates include: Brand new appliances (2024) fridge, range, washer, and dryer . Boiler (2018), water heater (2019), central air(2015). Three new exterior doors (2024) for added security and efficiency .Whether you're looking for more land, more space, or just a turnkey property that's move-in ready, this one checks all the boxes. Don't miss your chance to own this rare slice of Painswick paradise. Development Potential. Visit our website or book your private showing today! Design plans in photos. (id:60365)
141 Ardagh Road
Barrie, Ontario
Attention Investors, Developers and Builders. A well maintained duplex situated on an oversized lot in an area the City of Barrie has identified as an intensification zone. Presenting a significant opportunity for future development or continued rental income. The main floor unit is currently tenanted and gernerates a rental income of $1900 per month, plus hydro and 50% of the gas bill. The lower unit is rented for $1900 per month, plus hydro and 50% of the gas bill. Each unit features seperate hydro meters, as well as its laundry facilities. The property also boasts a large yard and is located in a highly desirable south Barrie location, providing convenient access to all of Barrie's amenities. Future developement design plans in photos. (id:60365)
26 Stoddart Street
Brock, Ontario
This beautiful detached family home offers 4 spacious bedrooms, 3 washrooms, and a double garage. This family home is move in condition and has been recently refreshed with new paint, window coverings and all appliances with hardwood floors throughout. The main floor features cozy family room with separate living/Dining area while the modern eat-in kitchen provides a welcoming space for family meals. The primary bedroom includes a 4-piece ensuite and walk-in large closet, and all bedrooms are generously sized for comfortable living. Ideally located within walking distance to the beach, parks, schools, a golf course, and Lake Simcoe, this home combines convenience with lifestyle. (id:60365)
(Bsmt) - 2 Michelle Drive
Vaughan, Ontario
Newly Renovated Basement Apartment In A Highly Desirable Neighborhood!! Features 1 Bedroom, 1 Bathroom, 1 Parking, A Private Separate Entrance And A Spacious Open-Concept Living And Kitchen Area. The Kitchen Is Equipped With A Fridge, Stove, Oven, And Toaster Oven. The Bedroom Includes Two Storage Closets, And The Modern Bathroom Offers A Walk-In Shower, Vanity, And Quality Fixtures. Enjoy The Convenience Of Central A/C, Heating, Central Vacuum, And Ample Storage Space. One Parking Spot Is Included On The Driveway. Located Within Walking Distance To Major Shopping Plazas With Grocery Stores, Banks, And More. Just Minutes To Highways 400 & 407 And The Vaughan Metropolitan Centre Station. High-Speed Internet And All Utilities Are Included. Ideal For A Single Professional. No Pets. No Smoking. (id:60365)
1001 - 850 Steels Avenue W
Vaughan, Ontario
Plaza Del Sol By Tridel. Great Neighbourhood Right Next To TTC. This Building Has a Swimming Pool, Gym, Sauna, Party Room, And 24 Hour Gatehouse Security. Local Shopping At Your Doorstep and Schools Nearby. Suite Features A Sunny Uninterrupted East Views And Open Floor Plan, Updated Kitchen With S/S Appliances. Spacious Principle Bedroom With W/I Closet And 4 Piece Ensuite. (id:60365)
2325 Crystal Beach Road
Innisfil, Ontario
A Custom-built waterfront home (2010) along the shores of Lake Simcoe in Innisfil awaits! Offering 2,580 sq. ft. with 4 bedrooms and 4 bathrooms, this property showcases stunning lake views of the throughout. Enjoy the ultimate boater's and lake lifestyle with a dry boathouse ready for a marine rail system, boat lift, and private dock. The Open concept Main Floor creates a perfect place to relax or gather and entertain friends and family. Wake up to incredible sunrises from the Primary bedroom and views of both Fox and Snake Island. Attached is a 53' oversized garage that spans the length of the home-ideal for storing boats, vehicles, or recreational toys. Perfect for year-round living or a weekend retreat, this property combines comfort, functionality, and waterfront luxury. Conveniently located just minutes to Innisfil's shops, dining, and amenities. A must-see for anyone looking for life on Lake Simcoe who are boaters and outdoor enthusiasts! (id:60365)

