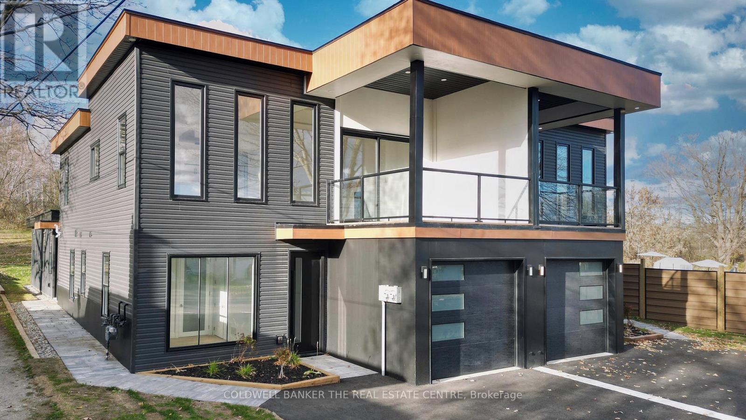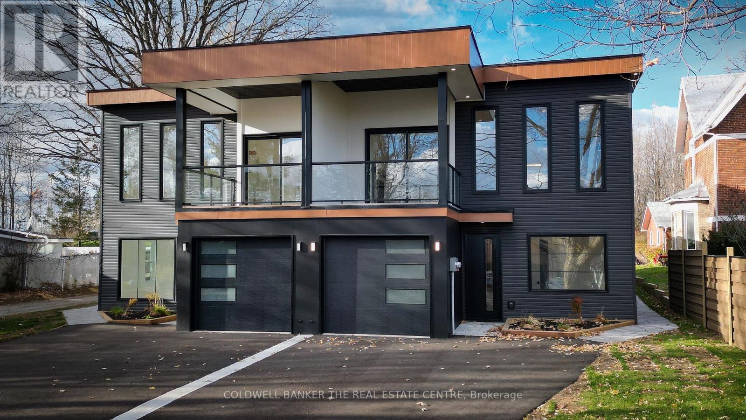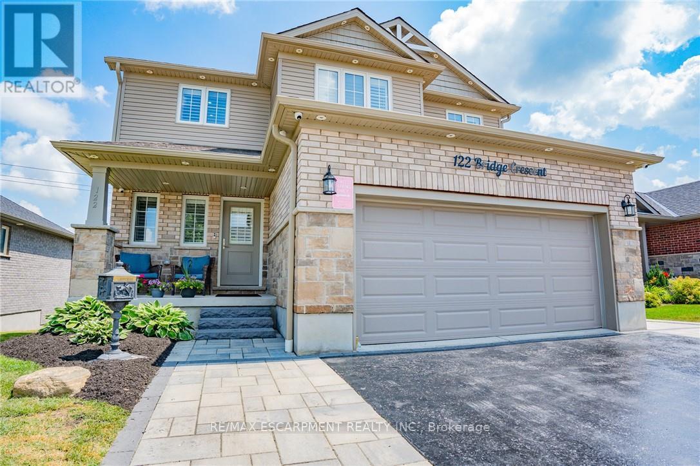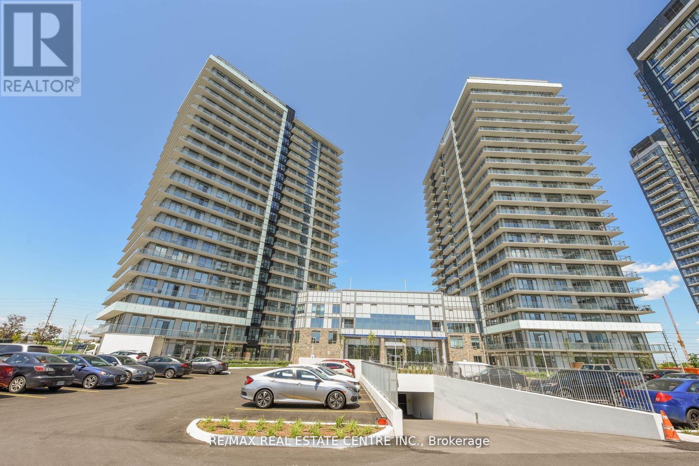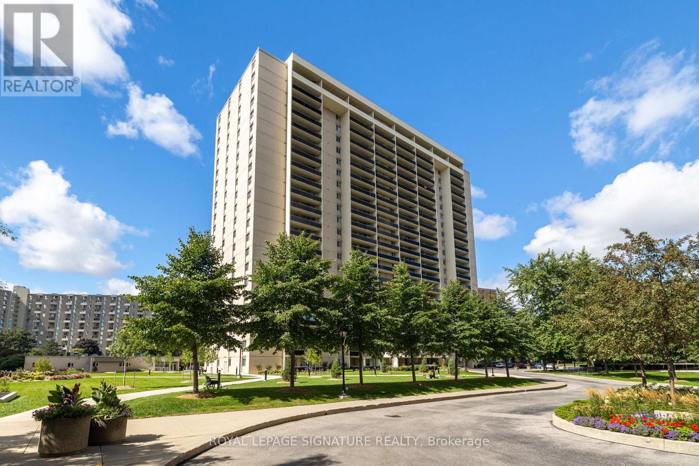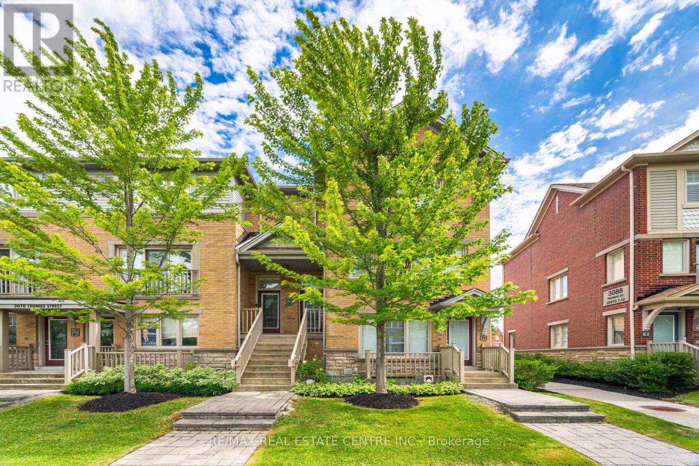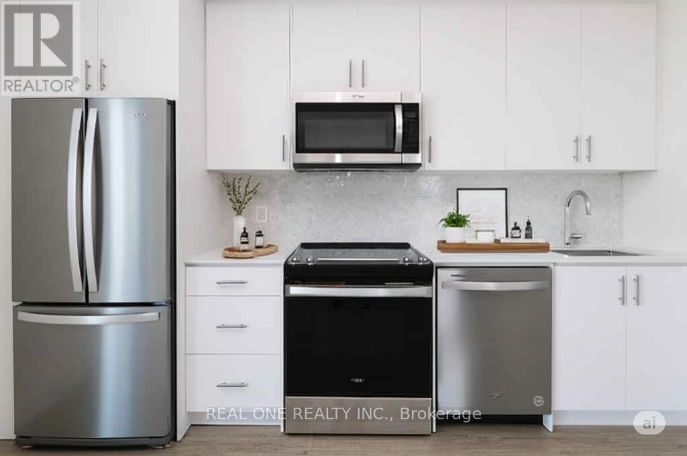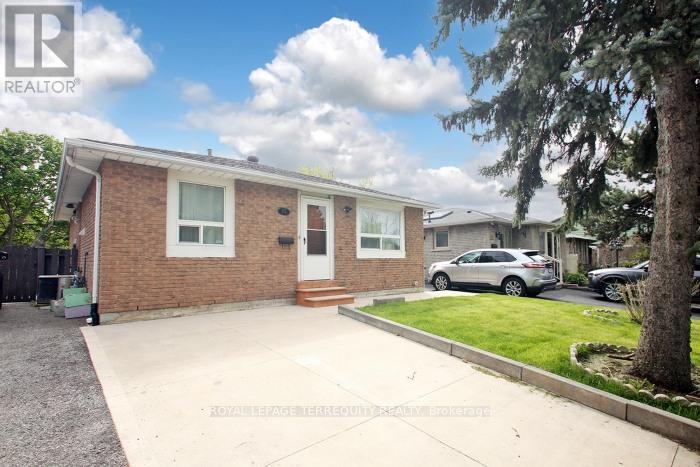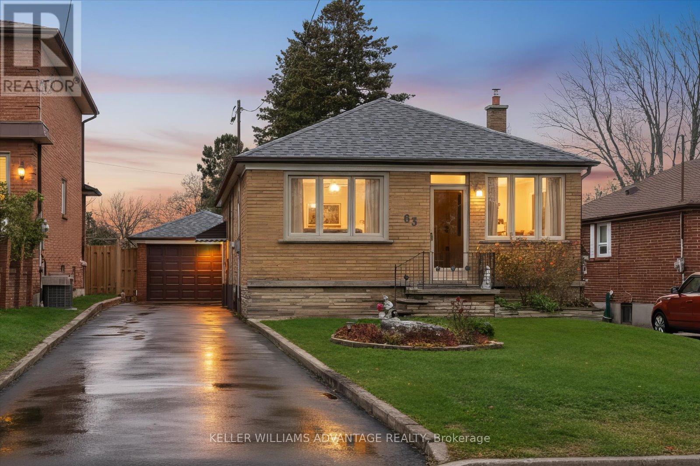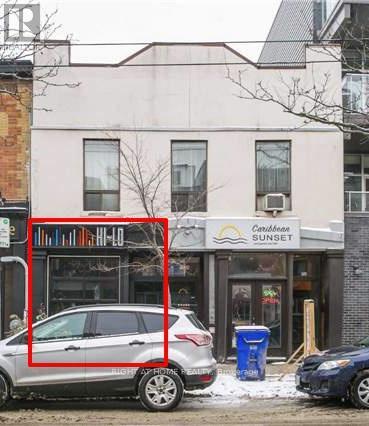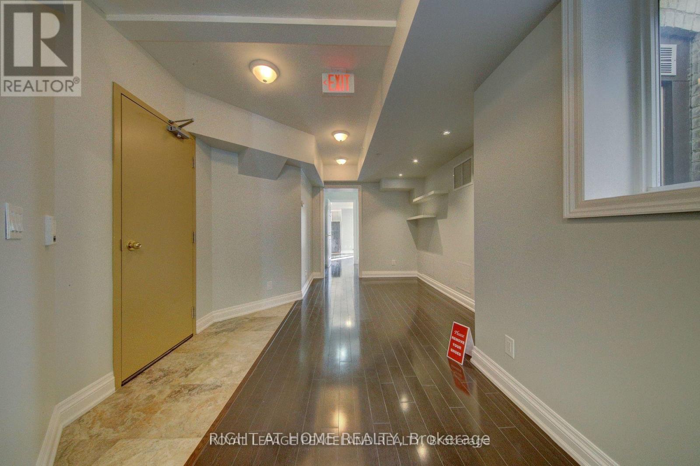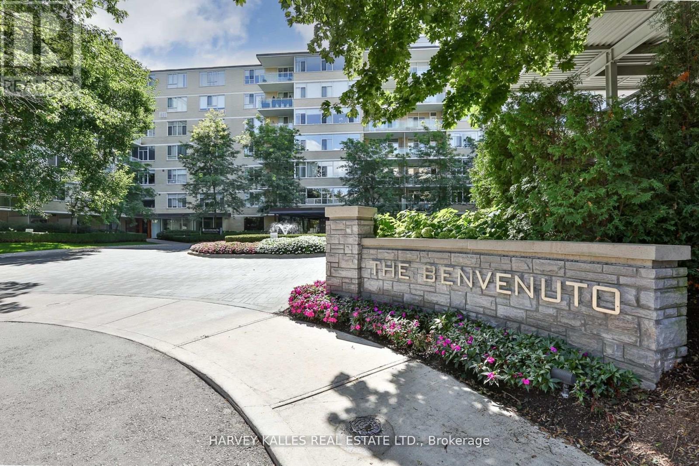60 Gray Street
Severn, Ontario
New Construction 60 & 62 Gray St. Both Available: Here are 6 things you will love about these 2 modern semi-detached duplexes. 1. Each have a Legal Apartment: This isn't just a home; it's 800 additional sq. ft. of powerful financial asset or a separate living space for family. The separate legal 1-bedroom apartment is complete with its own private entrance, separate hydro meter, full kitchen, laundry hookup, separate forced air furnace plus it has cozy in-floor heating throughout, and a walkout deck is perfect for generating rental income or for private multigenerational living. 2. A Stunning Open-Concept Entertainment Space: The 1,718 sq.ft. main residence is designed for modern living and has lots of wow factor. The second floor features a spectacular open-concept great room with soaring 12 ft. ceilings, and a cozy gas fireplace. Efficient forced-air heating and central A/C throughout plus additional in-floor heat on ground level ensure perfect comfort in every season, while the seamless walkout leads to your private covered balcony.3. Worry-Free New Construction: Enjoy total peace of mind knowing this home is brand new and protected by a New Build Tarion Warranty and ICF separation between units. Everything is modern, efficient, and built to last, allowing you to simply move in and relax.4. A Flexible & Functional Layout: The main home offers a versatile 3-bedroom, 2-full-bathroom layout perfect for families of any size. Everyday convenience is built right in including an attached single-car garage with handy inside entry.5. An Unbeatable Walkable Location: Situated just a short walk from the heart of Coldwater, you can easily leave the car at home. Stroll to downtown shops, nearby parks, and the local public school in minutes.6. Modern Style & Move-In Ready: With contemporary finishes and a thoughtful design, this home is the definition of move-in ready. There is nothing left to do but unpack and begin your next chapter. (id:60365)
62 Gray Street
Severn, Ontario
New Construction 60 & 62 Gray St. Both Available: Here are 6 things you will love about these 2 modern semi-detached duplexes. 1. Each have a Legal Apartment: This isn't just a home; it's 800 additional sq. ft. of powerful financial asset or a separate living space for family. The separate legal 1-bedroom apartment is complete with its own private entrance, separate hydro meter, full kitchen, laundry hookup, separate forced air furnace plus it has cozy in-floor heating throughout, and a walkout deck is perfect for generating rental income or for private multigenerational living. 2. A Stunning Open-Concept Entertainment Space: The 1,718 sq.ft. main residence is designed for modern living and has lots of wow factor. The second floor features a spectacular open-concept great room with soaring 12 ft. ceilings, and a cozy gas fireplace. Efficient forced-air heating and central A/C throughout plus additional in-floor heat on ground level ensure perfect comfort in every season, while the seamless walkout leads to your private covered balcony.3. Worry-Free New Construction: Enjoy total peace of mind knowing this home is brand new and protected by a New Build Tarion Warranty and ICF separation between units. Everything is modern, efficient, and built to last, allowing you to simply move in and relax.4. A Flexible & Functional Layout: The main home offers a versatile 3-bedroom, 2-full-bathroom layout perfect for families of any size. Everyday convenience is built right in including an attached single-car garage with handy inside entry.5. An Unbeatable Walkable Location: Situated just a short walk from the heart of Coldwater, you can easily leave the car at home. Stroll to downtown shops, nearby parks, and the local public school in minutes.6. Modern Style & Move-In Ready: With contemporary finishes and a thoughtful design, this home is the definition of move-in ready. There is nothing left to do but unpack and begin your next chapter. (id:60365)
122 Bridge Crescent
Minto, Ontario
WELCOME TO 122 Bridge Crescent located in a family friendly neighbourhood in Palmerston. Just about 50 minutes from Kitchener, Waterloo and Guelph. This stunning and spacious 2 storey detached home is sure to impress. Lots of natural lights, high ceiling, spacious rooms and high end finishes. The main floor open concept design is suited for entertaining guests, kitchen and dining overlooks an spacious deck, covered gazebo and a hot tub. The fully finished basement is complete with 3-pc bath, a family room, and a sauna. (id:60365)
1405 - 4655 Metcalfe Avenue
Mississauga, Ontario
2 Bedrooms Plus Den with Parking and Locker Available Immediately at Erin Square Condos. Lease Rate is for 18 months plus. Split Bedroom Layout. Master Bedroom with 3 Piece Bath. Spacious Closet with Closet Organizers for Master and 2nd Bedroom. Stainless Steel Appliances. Open Concept Layout. State of the Arts Condo Amenities Located on the 3rd Floor. Rooftop Outdoor Pool, Terrace, Lounge And Barbecues. 24Hr Concierge, Guest Suite, Games Rm, Children's Playground And Fitness Club. Steps To Erin Mills Town Centre, Grocery, Hospital And Shopping. Easy Access to 403, QEW and 401. Showings Only On Monday to Wednesday 12pm to 2pm. 24 Hours notice. (id:60365)
706 - 820 Burnhamthorpe Road
Toronto, Ontario
10+++ Fully Renovated, Spectacular, Immaculate 2+1 Bedroom/2 Bath, West Facing Luxury Condo With Hardwood Floors Thru-Out! Outstanding Approx. 1350 Sq.ft. Floor Plan. Fully Updated Eat-In Kitchen! W/O From Living Room To Huge Balcony! Large Master Bedroom With Walk-In Closet And 4-Pc Ensuite Bath. Custom " Plantation Shutters". Over-Sized Ensuite Locker!Ensuite Laundry (id:60365)
12 - 3070 Thomas Street
Mississauga, Ontario
Welcome to this stunning 3+1 bedroom, 3 washroom executive end-unit with 2 parking spaces (including a private garage) in Churchill Meadows, the largest in the block, offering over 1,600 sq ft of living space. Thoughtfully designed with an open-concept layout, the home features a spacious, rectangular living room with pot lights, a slat feature wall, and accent walls that add warmth and character. The kitchen stands out with a massive island, high-end Samsung appliances including a French door fridge, overhead microwave, and built-in dishwasher. Freshly repainted cabinets and a modern backsplash create a clean, upscale feel. Enjoy fully upgraded washrooms with hardwood vanities, 2x2 designer tiles, modern fixtures, and colour-changing LED lighting. The home comes fully equipped with a Ring security system on all entry points, including a camera doorbell and three interior cameras. Additional upgrades include brand new A/C, new carpet on staircases, handrail paint, refreshed cabinet finish, and new garage door openers. Natural light fills the home all day, thanks to its ideal north-south orientation, large windows, and layered blinds with blackout curtains. The den is currently used as a dining space but can double as an office or spare bedroom, offering flexible functionality for any lifestyle. Located minutes from top-rated schools, Streetsville GO, and plenty of food and shopping options, this is a rare opportunity to own a beautifully upgraded, turnkey executive home in one of Mississauga's most desirable neighbourhoods. (id:60365)
1302 - 335 Wheat Boom Drive
Oakville, Ontario
New Oakvillage Condo, 2 Bed, 2 Bath Unit Located Near Dundas & Trafalgar In North Oakville. High Floor with spectacular pond view. Building features Keyless Digital Door Lock and Smart Controls. Layout With High Ceiling, Good Size Primary Bedroom, Stainless Steel Appliances, Laminate Flooring Throughout. This Unit Has One Huge Balcony & A Second Balcony. It's Close To Everything You Need! Uptown Bus Terminal, Walmart, Metro, Superstore, Restaurants, Iroquois Ridge Community Centre, Sheridan College. Minutes To Hwy 403/407 and QEW. (id:60365)
15 Baldoon Road
Toronto, Ontario
Welcome to this spacious and beautifully renovated 3-bedroom, 2-bath main-floor bungalow located in a high-demand, family-friendly neighbourhood. Steps to TTC , excellent schools, parks, and convenient shopping, this home offers unmatched accessibility. Enjoy being just minutes to the University of Toronto Scarborough, Centennial College, and easy one-bus access to Seneca College-ideal for students, families, or professionals. This updated main-floor residence features: A modern new kitchen with quartz counter, new porcelain tile flooring, tiled back splash, pantry, pot drawers, dishwasher, and a stylish breakfast bar. . The Primary suite features a new 2pce ensuite and mirror closet doors . Additional 2 bedrooms share A freshly renovated 3-piece bathroom with shower. Spacious Living & Dining rooms with new flooring and new pot lights. New in-suite laundry for added convenience . Mirrored closet doors in the foyer and an inviting new front patio Additional Details: Tenant pays 70% of utilities Tenant responsible for snow removal and shared lawn care Basement is separately tenanted - Landlord's relative Tenant must obtain content and liability insurance Landlord open to considering a longer-term lease (id:60365)
63 Boem Avenue
Toronto, Ontario
Welcome to this beautifully maintained 2-bedroom, 2-bathroom bungalow, ideally situated in a highly sought-after Scarborough neighbourhood. From the moment you arrive, you'll be impressed by the home's tremendous curb appeal and massive driveway with space for approximately 7 cars, complemented by a detached 1.5 car garage. Perfect for first-time buyers, investors, or end users, this property offers incredible versatility and potential rental income. The home features a separate entrance to the basement, which includes its own kitchen and large cold storage, making it ideal for a rental unit, multi-generational living, or extra space for family and guests. Inside, you'll find a bright and functional layout designed for comfort and convenience. Located close to schools, parks, shopping, restaurants, and all other amenities, with easy access to major routes, this home combines practicality, investment potential, and an unbeatable location. (id:60365)
753 Queen Street E
Toronto, Ontario
753 Queen Street East Is Located Just East Of The Broadview Hotel And The Rapidly Gentrifying Queen Street East Strip. The Riverside And Neighbouring Leslieville Areas Have Emerged As Toronto's Hippest Places To Dine, Drink, Shop And Live. The Area Continues To See Intensification And Improvement Of The Riverdale And Queen East Communities, And Is Accessible Via The Queen & King Streetcar Lines That Offer A Short 10-Minute Commute To The Financial Core. This Right-Sized Opportunity Offers Excellent Frontage Off Queen Street, A Pre-Fixtured Kitchen (Residential Grade Hood), Direct Back Freight Access Into The Space. 5-10 year lease term. (id:60365)
201 - 623 College Street
Toronto, Ontario
Enjoy urban living at its best. Located on the 2nd floor of a mixed commercial/residentail building, just footsteps away from College St. Stunning unit in the heart of Little Italy, 800 plus sqft of bright, open concept living space. Formal living and dining room seperately. Additional south facing balconies with breathtaking views of the city. Stainless steel appliances and granite counters. Street cars, shops and trendy restaurants at your doorstep. Direct street car to UofT, hospitals and Queen's Park. Subject to landlord's approval for small pets. (id:60365)
306 - 1 Benvenuto Place
Toronto, Ontario
Welcome to the Benvenuto - Rarely offered 2 bed, 2 bath suite with over 1100 sq ft of modern living space. Generously sized Rooms, great layout, N facing with tons of Natural Light! Fabulous finishes to excite the most discerning buyers! Located on a private hilltop, amenities include 24 hour concierge, valet, rooftop gym, and guest suite. Includes 1 parking space & 1 locker. Own a piece of Toronto's most prestigious Real estate at this Heritage Landmark Building. (id:60365)

