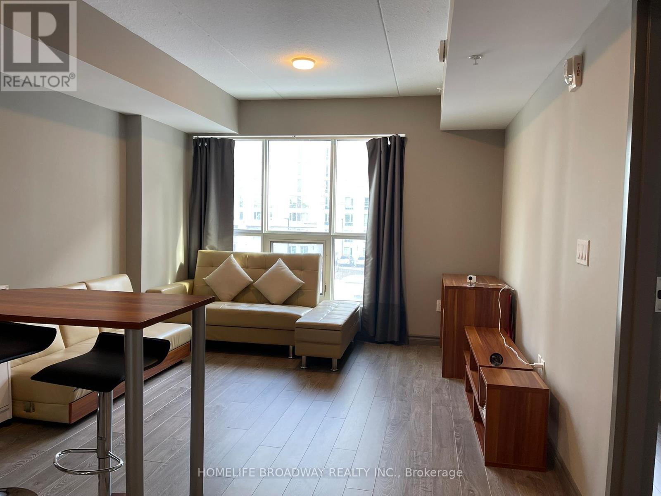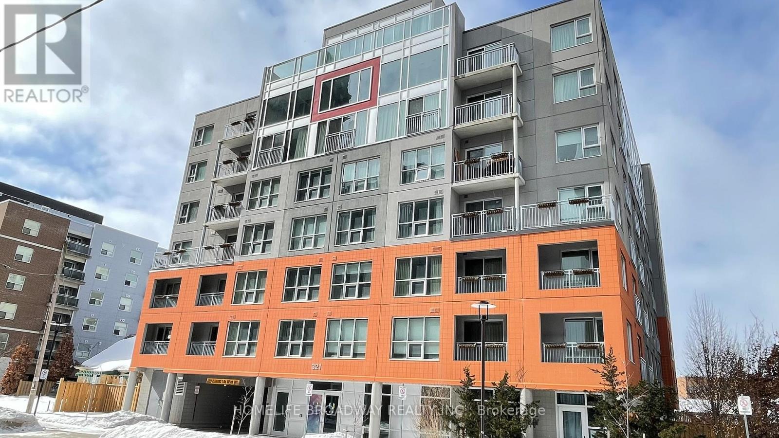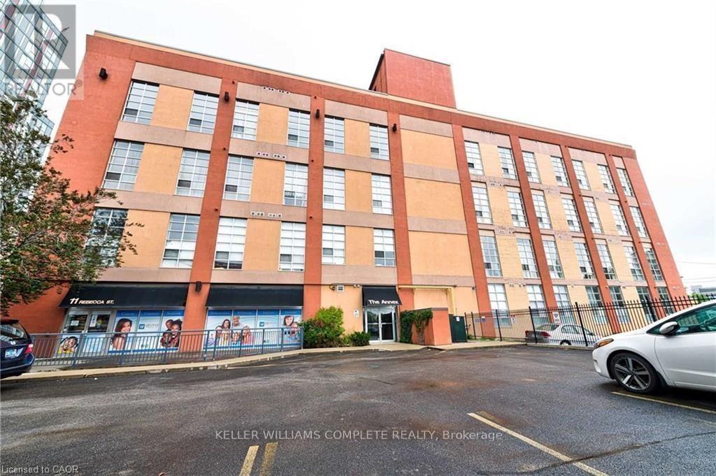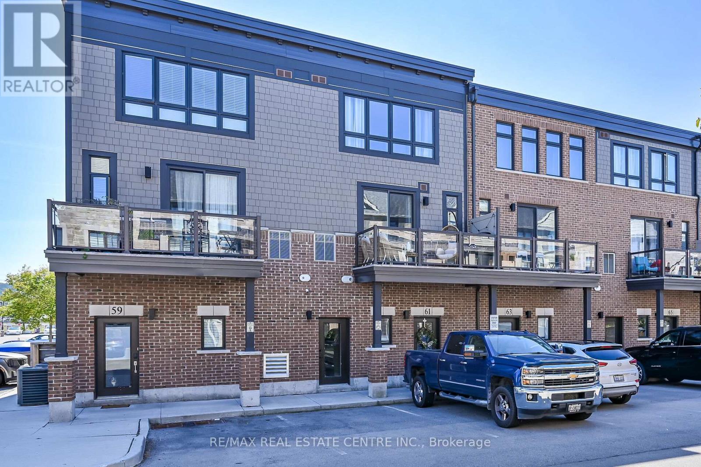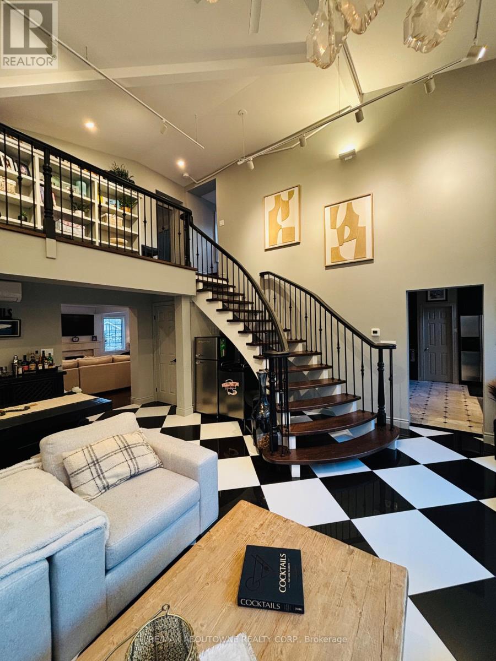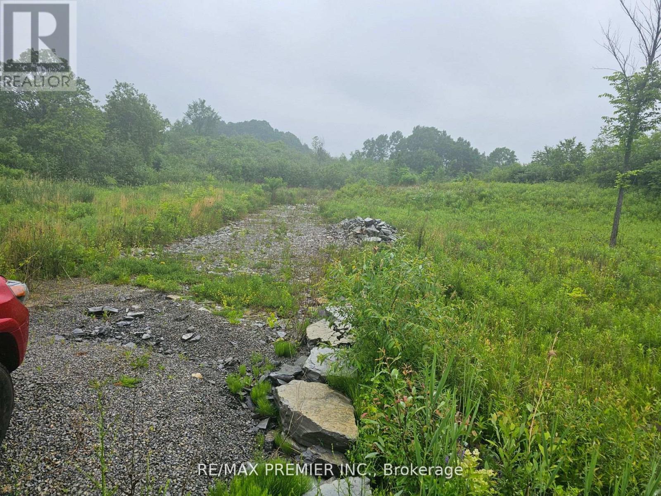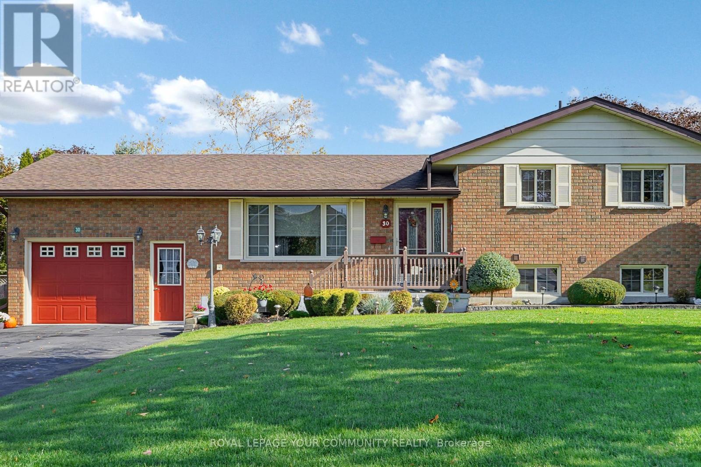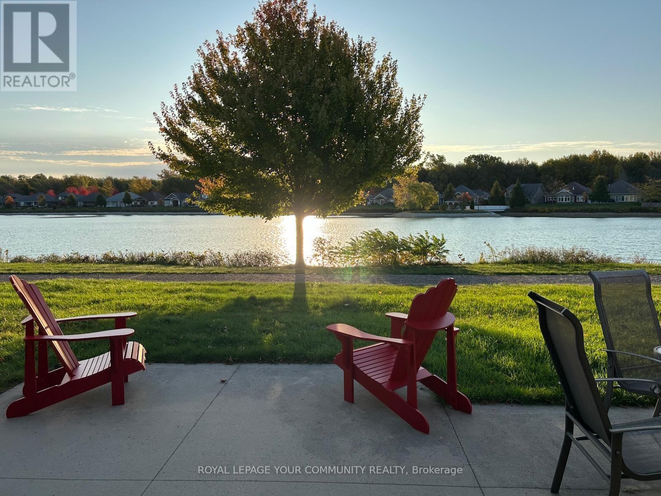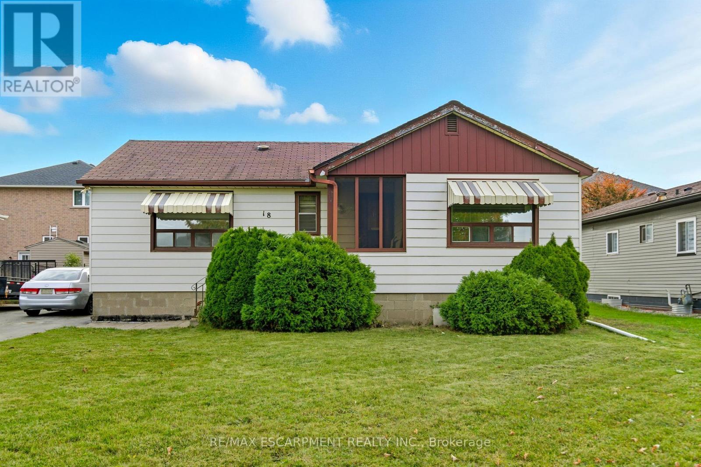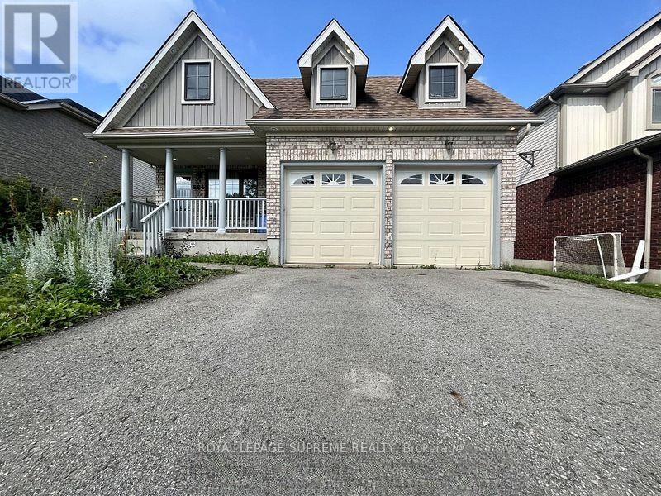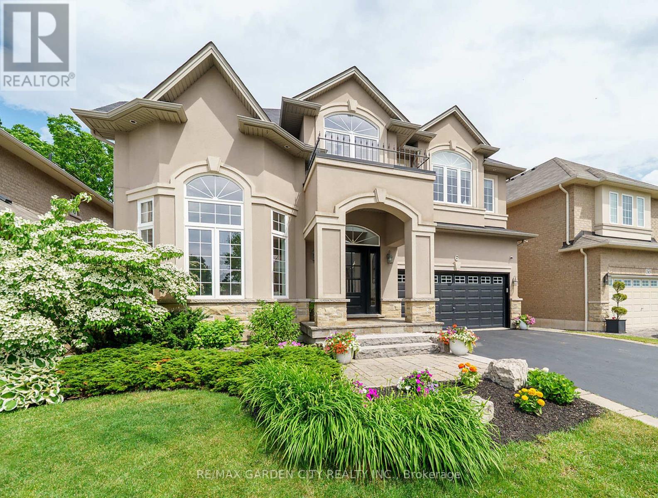505 - 321 Spruce Street
Waterloo, Ontario
Spacious 1+1 Unit, 618 Sq.Ft., Large Den Can Be Used As 2nd Bedroom. Fully Furnished ! Ready to move in. Walking distance to Laurier University, Waterloo University, Conestoga College. Keyless Door entry, Weekly Cleaning included in Maintenance Fee (id:60365)
505 - 321 Spruce Street
Waterloo, Ontario
Spacious 1+1 Unit, 618 Sq.Ft., Large Den Can Be Used As 2nd Bedroom. Amazing investment or self use opportunity, Fully Furnished ! Ready to move in. Walking distance to Laurier University, Waterloo University, Conestoga College. Keyless Door entry, Weekly Cleaning included in Maintenance Fee ! Which Make The Unit Easy To Lease Out At Higher Rent or self use. (id:60365)
202 - 11 Rebecca Street E
Hamilton, Ontario
Welcome to The Annex Lofts at 11 Rebecca Street, where urban character meets modern convenience. This spacious one-bedroom, one-bathroom loft in the heart of downtown Hamilton is the perfect blend of style and function. Soaring ceilings, polished concrete floors, and exposed ductwork create an authentic industrial feel, while large windows flood the unit with natural light. Unit 202 offers an open-concept layout designed for todays lifestyle, with a modern kitchen featuring stainless steel appliances and ample storage. The generous living space allows for flexible furniture arrangements, ideal for both entertaining and working from home. A private bedroom with oversized windows and a sleek four-piece bathroom complete the floor plan. What sets this condo apart is not just its design, but its value. The Annex Lofts is a boutique building with low-maintenance fees that include internet, water, and building insurance keeping your monthly costs predictable and affordable. Amenities include a party room, bike storage, and secure entry. Located steps from restaurants, cafes, shopping, transit, and the vibrant arts scene, this property offers an unbeatable lifestyle for first-time buyers, professionals, or investors seeking strong rental potential in a growing downtown core. With easy access to the Hamilton GO Centre, major highways, and future LRT, this is a smart long-term investment in one of Ontario's fastest-rising cities. Don't miss the opportunity to own a stylish loft in a well-managed building that combines character, convenience, and value. (id:60365)
61 Esplanade Lane
Grimsby, Ontario
Step into modern lakeside living at this nearly 1,500 sq. ft. townhouse in the sought-after Grimsby-on-the-Lake community. This bright and stylish 2-bedroom, 2.5-bath home is designed for both comfort and function. The open-concept main floor features a sleek kitchen with granite countertops, a large island perfect for entertaining, and stainless steel appliances. The spacious living and dining area flows seamlessly to a private balcony-an ideal spot to enjoy your morning coffee or unwind in the evening. Upstairs, you'll find two generous bedrooms, including a primary with his & her closet space, plus a second full bathroom. With a practical layout, ample storage, in-suite laundry, and the convenience of exclusive parking right outside your front door, this home checks every box. Location is everything-set in a vibrant lakeside community, you're just steps from the waterfront trail, boutique shops, cafés, and restaurants. With quick access to the QEW, commuting to Niagara or the GTA is effortless. This property offers the perfect blend of modern comfort, low-maintenance living, and a connected lifestyle by the lake. (id:60365)
C - 181 King Street
Guelph, Ontario
Available January 1, 2026. Welcome to 181 King Street, where you will find elegance, uniqueness, and comfort in this 1500+sqft home. This home is within Guelph's General Hospital neighbourhood, just a 5-minute walk to the hospital. Its exemplary design was overseen by a renowned Canadian designer with a vision for the space to create scale and elegance and to pair with the area's historical value. Upon entry of the home, you will find an upscale kitchen with gas stove, granite countertop, and stainless-steel appliances. The dining area overlooks the garden and is a place for wonderful conversation under the ornate chandelier. The spacious living room features a fireplace and overlooks the front garden of the house. The winding staircase takes you to the second level, where you will first find a reading nook to sit, relax and read. The primary bedroom can fit a king-sized bed, opens to below and presents a balcony feeling. The main bath features elegance with heated floors and a heated towel rack and dedicated in-suite laundry. The kitchen, main floor washroom, and great room all have heated flooring to enjoy. Complete with one dedicated parking spot and an EV charger, this unique luxury home is ready for you to move in and enjoy. Rent includes water, heat, professional landscaping and snow removal. (id:60365)
3180 Fourth Concession Road
Kingston, Ontario
1 Acre Building Lot Ready to Go. 4 Minutes to the 401/Joyceville Rd., Driveway has Been Added Houses on Either Side of the Lot, Small Creek One the West Side of the Lot, All Correspondence with the Municipality Available. (id:60365)
125 Crewson Court
Erin, Ontario
Luxury lives in this Thomasfield-built trophy home in coveted Crewson Ridge Estates. Situated on 3.4 acres of with no rear neighbours, it features 6 bedrooms, 5 bathrooms, and over 5,200 sq.ft. of finished space. Highlights include 2 kitchens, a heated saltwater pool (built in 2023) with an automated safety cover, geothermal heating, and a lavish primary suite with an 8-piece ensuite, walkout basement w/ rental potential incl. 2 add'l bedrooms and a separate entrance. A backup generator and energy-efficient systems complete this turnkey estate. A two-story grand entrance with 9' ceilings and luxurious finishes, including heated marble floors and scratch-resistant engineered cherry wood floors. Custom Kitchen: Paragon-designed with quartz counters, slab backsplash, soft-close cabinetry, extraordinary storage space, and a striking massive cherry wood island. Outfitted with Brigade commercial-grade appliances for a chefs dream. Living & Dining Areas: Spacious and elegant, designed for entertaining.Family Room: Cosy gathering space featuring shiplap feature wall and gas (propane) fireplace. Upper Floor: Primary Suite: Features two walk-in closets, an 8-piece ensuite with heated floors, and a versatile adjacent space for an office or nursery. Bedrooms: Three additional generously sized bedrooms, offering ample privacy and comfort for family or guests. Walkout Basement: Self-Contained Living Quarters: Offers 1,823 sq. ft. with 9' ceilings, two bedrooms, two bathrooms, and a full kitchen with quartz counters. Large above-grade windows, a family room, office or gym space, and a separate entrance, ideal for rental or multi-generational living. Outdoor Amenities: Heated inground saltwater pool with an automated safety cover, pool cabana, lush forested 3.4-acre property.This exquisite estate seamlessly blends elegance, comfort, and functionality, perfect for luxurious living. (id:60365)
30 Grant Drive
Kawartha Lakes, Ontario
Discover true peace of mind & pride of ownership in this immaculate, move-in ready all-brick side-split, lovingly maintained by its original owners for over 35 years. A true example of exceptional care & maintenance, every detail has been attended to - no deferred maintenance, no corners cut, allowing you to buy with confidence. One of the home's standout features is its premium window system, covered by a lifetime transferable guarantee. This remarkable assurance adds lasting value & demonstrates the level of quality & foresight invested in this home's upkeep. Enjoy additional peace of mind with recent upgrades including a 200-amp electrical panel (2025), electric hot water heater (2024), kitchen appliances (2023), energy-efficient wall-mounted heat pumps in the primary bedroom (2021) & living room (2025). Shingles & eaves (2015) feature Green Shield protection, while R40 insulation enhances comfort & efficiency. Inside, you'll find 3+1 bedrooms & 2 full baths, offering flexible living for families or multi-generational needs. The main level features gleaming hardwood floors, custom window coverings & abundant natural light. The spacious kitchen with solid wood cabinetry and full pantry flow seamlessly into the dining area, perfect for family gatherings. The lower level includes a cozy family room, versatile office/den and a convenient laundry room/washroom combination. The basement provides generous storage & a work area for hobbies & projects. Outside, enjoy a beautifully landscaped, fenced yard featuring handcrafted woodwork maintained to perfection and an insulated workshop with hydro! Located in a quiet, family-friendly neighborhood with Bell Fibe internet, & walking distance to the Oakwood Community Centre. Only 15 mins to shopping & hospital, 45 mins to Hwy 407 this rare original-owner home with lifetime-guaranteed windows, recent upgrades, & spotless upkeep offers the perfect blend of tranquility, quality, & confidence. Move in & enjoy true peace of mind. (id:60365)
541 Stornoway
Huron-Kinloss, Ontario
INVERLYN LAKEFRONT - LIFESTYLE BUNGALOW FOR RENT (IS ALSO ABAILABLE FURNISHED For an Additional $400/m): This is a modern, deluxe, condominium bungalow in the Inverlyn Lake Estates luxury development. The house is west side lakefront so overlooks Inverlyn Lake and the morning sunfrom the covered patio. The house was custom built in 2015. This 1,667 sq. ft., 3 bedroom, 2 bathroom bungalow boasts an open concept great room with 10' tray ceiling and stunning views.With 9' ceilings thru the remainder, the efficiently designed kitchen offers ample storage,walk-in pantry and counter space. Patio doors off the dining room lead to a covered back deck overlooking the lake. The spacious Primary Bedroom overlooks the lake and offers both a large ensuite and walk-in closet. There is also a 1.5 car attached garage with a loft storage space. Heating and cooling HVAC for this tastefully decorated unit is provided by heat pump and in floor services. Inverlyn Lake Estates is an approx. 150 unit "Vacant Land" condominium, which means the homeowners are entirely responsible for their own property. The condominium corporation looks after the common elements only, which includes: the clubhouse, pool, roads, lake, pathways etc. It also includes a 90-acre woodlot adjacent to the residential area with walking trails, picnic area and RV park. There is also optional access to a garden plot at a nominal extra cost and personal golf cart access and discounts at a local golf course. All measurements are approximate. Call today to see for yourself the lifestyle experience of Inverlyn Lake Estates living! Common element amenities: BBQs Permitted, Club House, Community BBQ, Exercise Room, Games Room, Media Room, Party Room, Pool, Visitor Parking. Tenant Is responsible to pay for their own Hydro and obtain tenant's insurance. (id:60365)
18 Second Road
Hamilton, Ontario
Welcome to 18 Second Road West, Stoney Creek, nestled in the sought-after Leckie Park neighbourhood. This charming three-bedroom, one-bathroom bungalow offers incredible value and potential. Set on a spacious 60' x 100' lot, this home is ideal for families, first-time buyers, or investors looking to get into a fantastic location. Enjoy serene views with no front neighbours-just an open field across the street, offering peace, privacy, and a sense of space. Inside, the home offers a functional layout with bright, airy rooms and a solid footprint ready for your personal touch. Perfectly positioned with easy access to top-rated schools, beautiful parks, conservation areas, and just minutes to the highway, this location is as convenient as it is family-friendly. Rarely does a home in this area at this price point become available. Don't miss your opportunity to own in one of Stoney Creek's most desirable communities. RSA. (id:60365)
664 Cedar Street
Shelburne, Ontario
Welcome to this bright, freshly painted, and spacious 3-bedroom, 2-bathroom backsplit main unit, ready for you to call home. With its own separate entrance, convenient main floor laundry, and One parking spots, it's set up for easy living. Utilities are split 60% with the basement unit. Set on a quiet street close to schools, parks, and everyday amenities, this home is a great fit for families or anyone looking for both comfort and convenience. Come see for yourself you wont want to miss it! Garage space is negotiable. Photos previously taken. (id:60365)
6 Vanderburgh Lane
Grimsby, Ontario
STUNNING MODEL HOME WITH OVER 4000 SQUARE FEET OF LUXURIOUS LIVING. Four Bedrooms, 5 Baths with in-ground, heated, saltwater pool. Located in most sought-after Cherrywood Estates among other Luxury Homes. Featuring: 10 foot ceilings, crown mouldings, recessed lighting, hardwood floors. The unique open-concept design & spacious principal rooms are ideally suited for hosting & entertaining. The gourmet kitchen with high-end appliances, abundant cabinetry, large island, butler's pantry & quartz counters is open to Great Room with soaring ceilings, gas fireplace & large windows overlooking the very private fenced backyard oasis with deck, in- ground, heated pool & patios surrounded by mature trees. Main floor office, main floor laundry. Staircase to upper level leads to spacious primary bedroom suite with spa-like 5 PC ensuite bath, wall to wall built-in cabinetry & walk-in closet. Open staircase to lower-level leads to bright & beautifully finished rec room with 9 foot ceilings, bath & ample storage. OTHER FEATURES INCLUDE: C/air, C/vac, garage door opener, new washer and dryer (2023), new pool liner (2025), new pool heater (2021), finished basement (2020), custom drapery (2018), new laundry cabinetry (2023), Kitchen countertops (new 2018). Wine fridge, pool equipment, gas fireplace, built-in microwave, Jack & Jill 5PC bath. Less than 5 minutes to QEW, steps to park with short stroll to school & conveniences. This elegant home shows pride of ownership and is meticulously maintained inside & out with attention to every detail! (id:60365)

