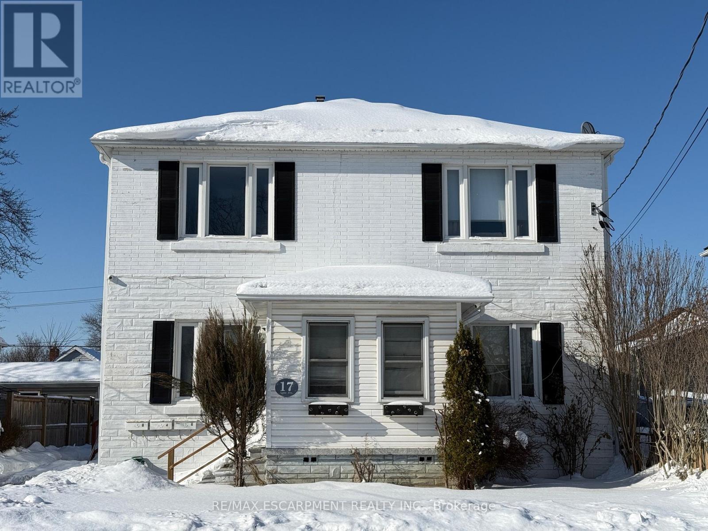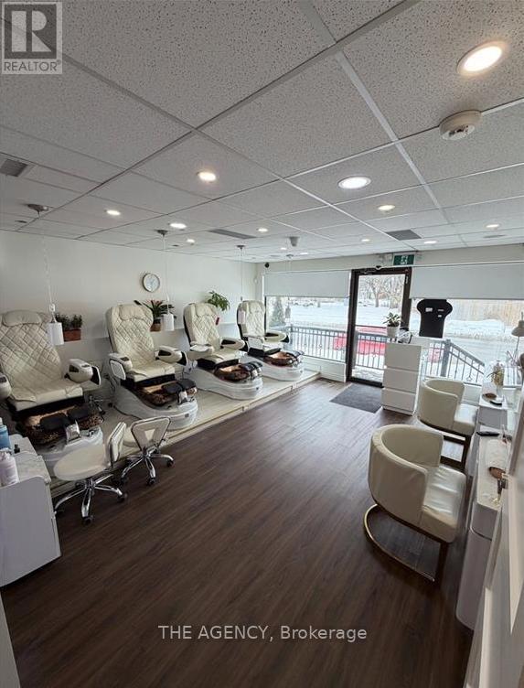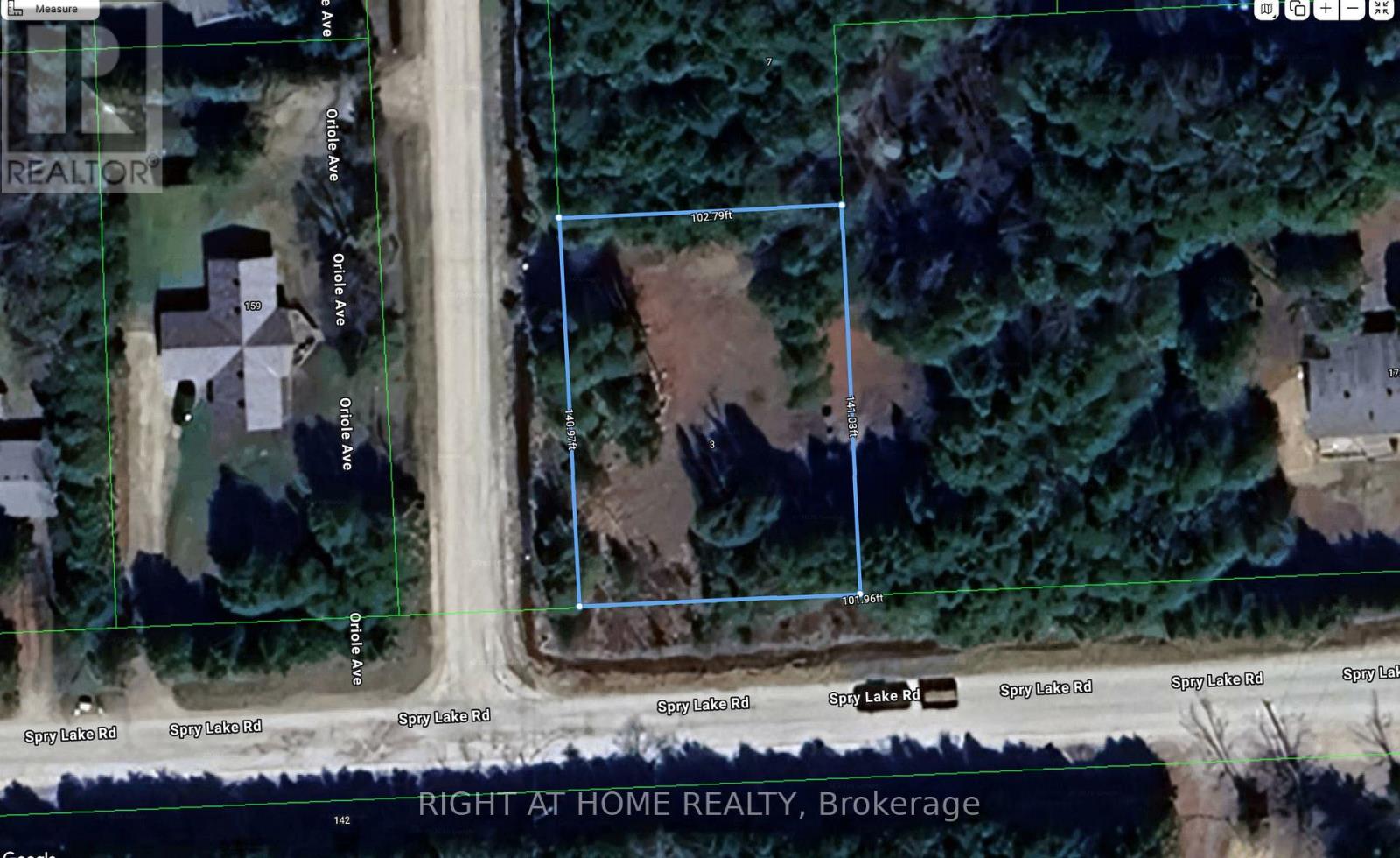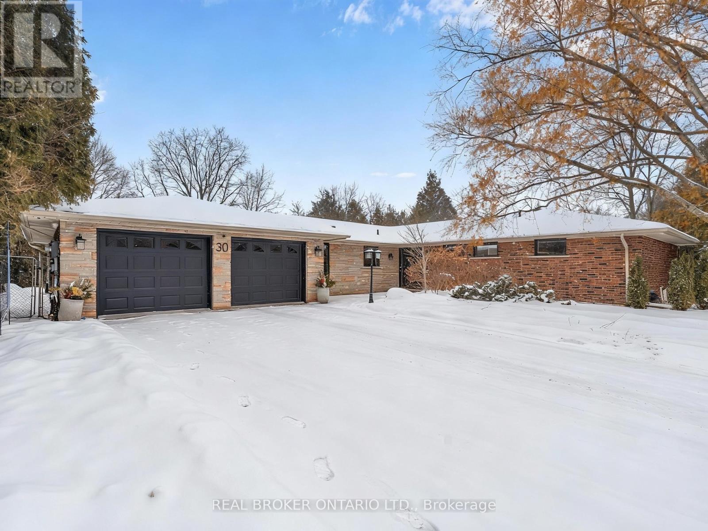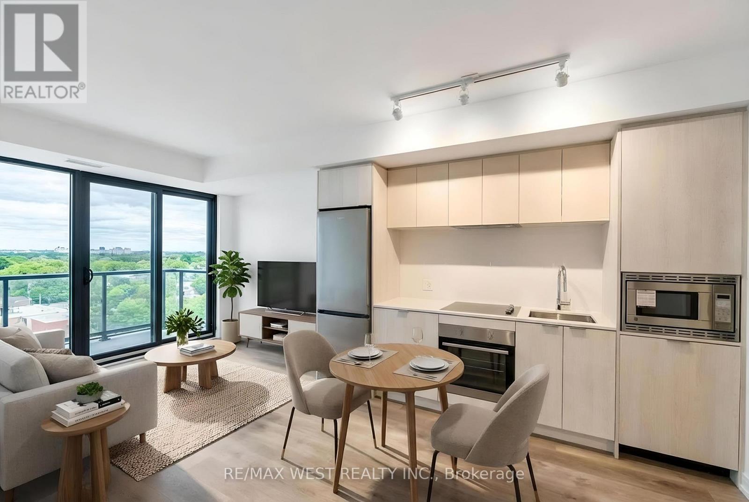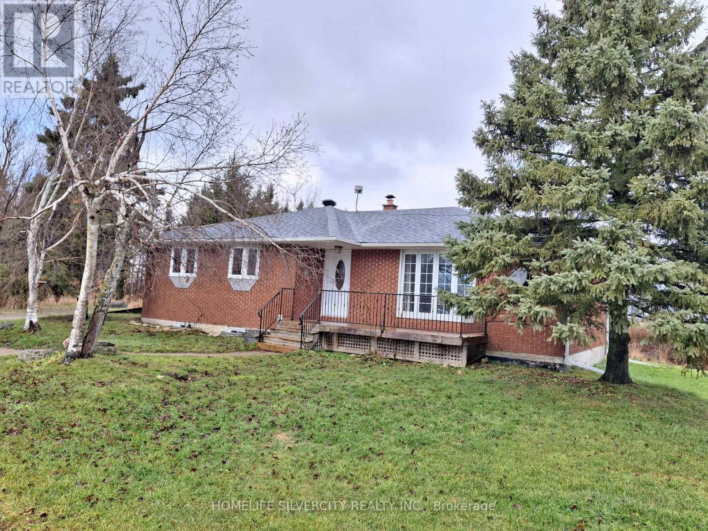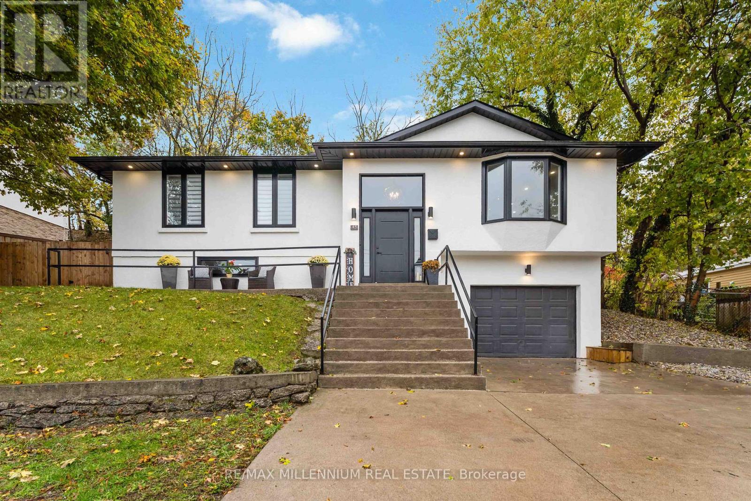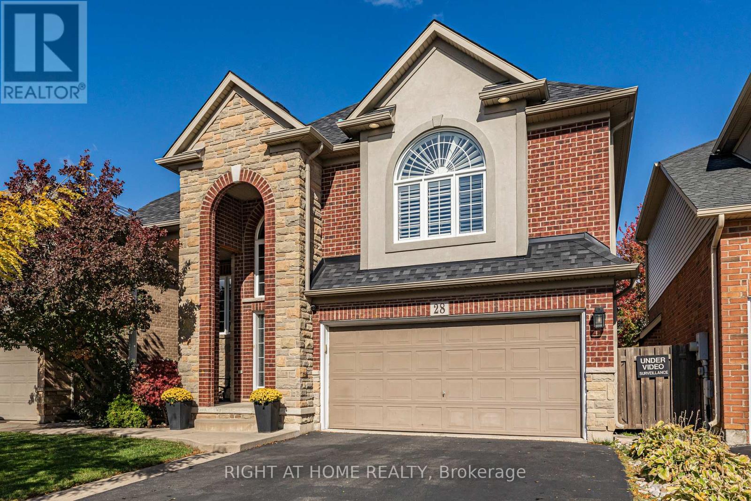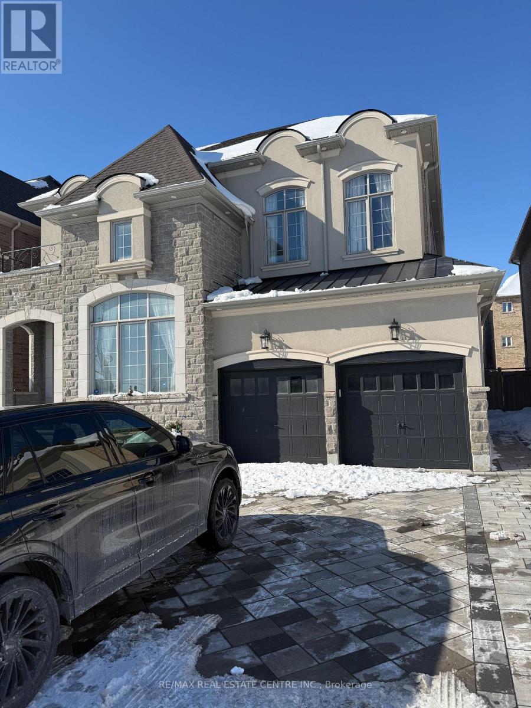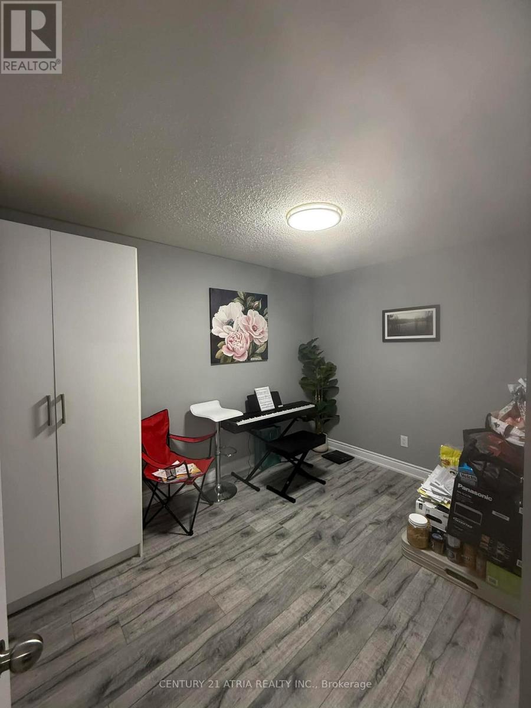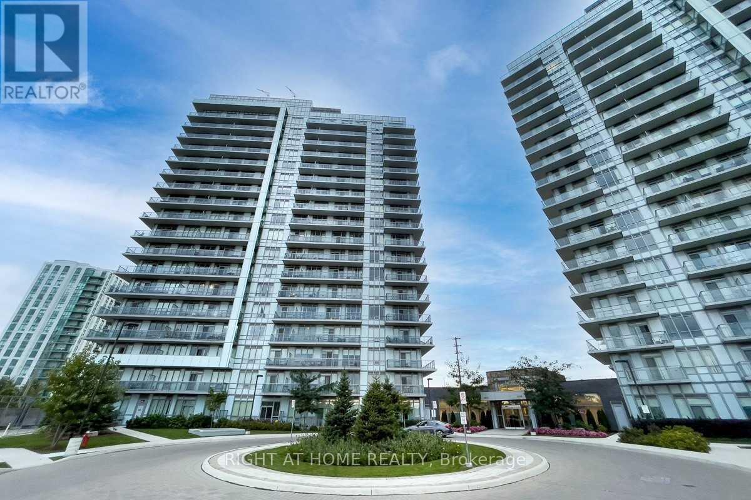17 Lyons Avenue
Welland, Ontario
Solid Triplex Investment Opportunity in a Convenient Welland Location. This Well-Maintained 200 AMP Multi-Unit Property Offers a Versatile Layout with Strong Income Potential and Added Bonus Space. Unit #1 (Main Level) Features a Spacious 3-Bedroom Layout with a 4-Piece Bathroom, Full Kitchen, Dining Room, Living Room, and a Bright Sunroom, Making it Ideal for an Owner-Occupier or Premium Rental Unit. Units #2 and #3 are Located Upstairs and Each Offer a 1-Bedroom Layout with a Kitchen, Living room, and 4-Piece Bathroom, Providing Efficient and Desirable Rental Configurations. All Three Units Share Common Laundry Facilities Located in the Basement. Bonus: The Basement also Includes an Additional Kitchen, 3-Piece Bathroom, and a Separate Room with the Potential for its Own Laundry, Offering Excellent Flexibility for Extended Family Use, Future Value-Add Opportunities, or Enhanced Functionality . Conveniently Located Close to Amenities, Transit, Schools, and Services, this Property is Well-Suited for Investors Looking to Add a Stable Multi-Residential Asset to Their Portfolio or Buyers Seeking a Live-in Investment with Multiple Income Streams. (id:60365)
239 Brant Avenue
Brantford, Ontario
A rare opportunity to lease a fully equipped, turnkey nail salon in the beautiful City of Brantford! This 1,000 sqf Main Floor unit comes fully set up with all equipment included, providing a seamless setup for a new or experienced operator wishing to grow without incurring build-out expenses. This unit features; Four Pedi stations, Three Mani stations, Private treatment room, kitchette, a washroom and private onsite parking for up to 5 vehicles. (id:60365)
3 Oriole Avenue
South Bruce Peninsula, Ontario
HEY INVESTORS! - CHECK THIS AMAZING DEAL! PRIVATE LOT, GREAT TO BUILD YOUR NEXT DREAM HOME. HUGE BONUS - PROPERTY COMES WITH APPROVED DRAWINGS! PRICED FOR QUICK SALE! Unlimited Possibilities With Close Proximity To Water - Best Deal You Can Ever Find! Excellent Opportunity to Build Your Dream Nest Near Lake Huron! Rare 100' x 140' lot located in desirable Oliphant, South Bruce Peninsula, just a short walk to Lake Huron. Ideal for a cottage or year-round residence. Surrounded by mature trees, nature, and established homes and cottages. Property features R3 zoning and APPROVED DRAWINGS with BUILDING PERMIT, allowing for a 4-bedroom, 3-bathroom bungalow (included with the sale) ( Seller Spent $$$ to Get It Done). Conveniently located a short drive to Sauble Beach and Wiarton. LIMITLESS POTENTIAL WITH THIS UNIQUE LOT! (id:60365)
30 Carl Crescent
Hamilton, Ontario
Welcome to a rare opportunity in one of Waterdown's most peaceful, family-oriented neighbourhoods. Tucked away from through traffic, this quiet and private 3+1 bedroom, 2+2 bathroom home offers almost 4,000 total sq ft of thoughtfully designed living space on a mature, beautifully landscaped lot. Inside, you'll find acacia engineered hardwood flooring, quartz kitchen countertops, updated bathrooms, newer windows and patio doors, along with a new furnace and A/C. The spacious recreation room with custom bar is perfect for entertaining, while the backyard oasis features a heated saltwater pool, stamped concrete patio, and lush perennial gardens. An extra-long driveway and full-sized double garage provide ample parking, with space for an RV or boat. A true family home in a one-of-a-kind Waterdown setting. (id:60365)
717 - 1 Jarvis Street
Hamilton, Ontario
Welcome Home To This Sunning 2 Bedroom 2 Bathroom At 1 Jarvis Condos In Downtown Hamilton. This Suite Features Spacious Living Space, a Large Closet, and a Large Balcony. Close To Amazing Parks and Amazing Restaurants, Discover Everything Downtown Hamilton Has To Offer. Experience Excellent Amenities Such As A Co-Working Lounge, Fitness Center, Parcel Room And Concierge. ** Virtually Staged** (id:60365)
373 Emerald Street N
Hamilton, Ontario
Welcome to the kind of home that makes you say "YES!" the moment you step inside! This beautifully updated 2.5-storey, solid-brick end-unit townhome is packed with charm, character & modern upgrades which is an irresistible opportunity for first-time buyers, investors or anyone craving a fresh start in a home that simply feels good the second you walk through the door! Fall in love with the bright, clean, fully renovated interior! A newer kitchen, updated bathroom & fresh hardwood flooring throughout creates a light, modern feel, while the tall ceilings & century-brick character add warmth & soul! No stress, no projects, just unpack & enjoy! With two bedrooms plus a spacious loft used as the primary suite, you have room to grow, create & make the home uniquely yours! Don't need all three sleeping spaces? The extra bedroom offers amazing flexibility by turning it into a dreamy office, a bright playroom, a cozy reading hideaway, or a creative studio! The choice is yours! The backyard is your own private retreat! Step outside to a fully fenced oasis! It is secluded, quiet & beautifully set up for relaxation, entertaining, morning coffee, weekend BBQs or quiet moments alone! And yes, there's a hot tub! Imagine unwinding here at the end of a long day, enjoying a peaceful soak under the stars! This yard gives you the space to breathe. With front driveway parking, convenience becomes part of your everyday routine. Whether you're entering the market, expanding your portfolio, or looking for a smart investment with strong rental potential, this home checks every box: updated, affordable, spacious, stylish &move-in ready! In a competitive price range, this one stands out and homes like this don't wait around! Located steps to Hamilton General Hospital, schools, parks, transit & daily amenities, you're set up for easy living in a neighbourhood that's growing fast & offering fantastic value. Come see why this home feels like "the one!" This is where your next chapter begins (id:60365)
285171 County Rd 10 Road W
Amaranth, Ontario
68.77 Acres of Flat Prime Farm Land with well maintained Bungalow and 3 Outbuildings! Property is 5-7 mins drive from Orangeville ON on a paved road. You can move in or use it as investment property, it fits all your needs with multiple opportunities. Smaller Barn and Shed Storage for all your storage needs. Natural Spring Fed Pond approx 12 feet deep on the side. Large Driveshed with Hydro (rented), Approx. 53 acres of tiled farm land (rented). The property was generating income of $60,000+ annually. Several acres of natural forest with matured wood and additional trees planted over the years. Turn this into your own dream home and farm OR rent out the land and outer buildings for additional income while you enjoy the country views from your home. New Roof (2022), Water Heater 2021, New High Eff Furnace 2024 and Freshly Painted 2025. Separate Entrance to partial finished basement with great ceiling height. (id:60365)
45 Bradley Street
St. Catharines, Ontario
Welcome to this beautifully updated raised bungalow in a quiet, family-friendly neighbourhood in St. Catharines. This 3+1 bedroom, 2-bath home blends comfort and modern convenience with a bright open-concept layout, smooth ceilings, pot lights, and hardwood flooring on the main level. The cozy gas fireplace anchors the living room, creating a warm atmosphere for everyday living and entertaining.The finished lower level offers a spacious recreation room, an additional bedroom, a 4-piece bathroom, vinyl flooring, and separate side entry-perfect for in-law potential, guests, or a home office setup. Enjoy peace of mind with updated windows and roof (2021) and a newer AC system.Outside, the private backyard provides a great space for gardening, outdoor dining, or unwinding with family and friends.Located in a desirable pocket close to everyday essentials, you're just minutes to Pen Centre, Fairview Mall, Costco, grocery stores, restaurants, and parks. Commuters will appreciate easy access to the QEW, while students and healthcare professionals benefit from proximity to Brock University and Niagara Health St. Catharines Site. Walking distance to schools, trails, and community amenities-this home offers convenience, comfort, and the best of Niagara living. (id:60365)
28 Springbreeze Heights W
Hamilton, Ontario
Welcome to 28 Springbreeze Heights - a beautifully appointed two-storey detached home located in one of Stoney Creek's most sought-after neighborhoods. From the grand stone entryway to the elegant interior finishes, this home offers the perfect blend of luxury, comfort, and convenience.Inside, you'll find a bright and spacious layout featuring four large bedrooms and three bathrooms, including a primary suite with walk-in closet and private ensuite. The living room is a true showpiece, complete with custom built-ins, a stone-featured gas fireplace, crown molding, and pot lights that enhance its inviting ambiance. The oak staircase adds timeless character and leads to generously sized bedrooms ideal for family living.Step outside to a backyard built for entertaining - featuring a concrete and wood patio, hot tub, and even a chipping and putting green for golf enthusiasts.Located just minutes from Lake Ontario, parks, schools, and major amenities, this home offers the best of both relaxation and convenience. (id:60365)
4 Adamsville Road
Brampton, Ontario
Very Clean with Beds in Both Rooms Furnished Basement For Rent Mississauga Rd / Queen St. area, Newer Basement Apartment. Very convenient area of credit Valley. Bus/transit at the door. Close to schools and Walmart Plaza. Separate Living Room and Kitchen. Two Good Size Bedrooms with full bath. 2 Car Parkings On Driveway and all utilities are included in price. No additional bill. (id:60365)
42 Ardglen Drive
Brampton, Ontario
Spacious and well-maintained main floor for lease featuring 3 bedrooms plus den and 2 full bathrooms. Includes 2 parking spaces and one extra storage space. Basement is separately leased with its own private entrance, no access between units. Bright and functional layout located in a quiet, family-friendly neighborhood. Close to schools, parks, transit, shopping, and major highways. Partially FURNISHED with beds, desks - move-in ready ! (id:60365)
1803 - 4633 Glen Erin Drive
Mississauga, Ontario
Absolutely Stunning & In Mint Move-In Condition => Sought-after Open-Concept C O R N E R U N I T Offering 930 Square Feet of Well-Designed Living Space => A Chef-Inspired Gourmet Kitchen Offering a Breakfast Bar, Quartz Countertops, Stainless Steel Appliances, and Undermount Lighting => A well-Designed Split Two Bedroom Layout => a Separate Den Ideal for a Third Bedroom or Home Office => Two Full Bathrooms Designed for Comfort and Convenience => Two Walkouts from the Living Room and Primary Bedroom to Open to Private B A L C O N I E S with unobstructed, Breathtaking Views => Nine Foot Ceilings => One Underground Parking Spot & One Locker Room => An impressive, Standalone Amenity Building with a Full Complement of Lifestyle Facilities, Including an Indoor Pool, Sauna, Fitness Club, Library/Study Retreat, and a Rooftop Terrace with BBQ area => Walk To Erin Mills Mall, Close To Transit, Shopping, Restaurants, Grocery, Parks, Highways & Credit Valley Hospital => Some Images are Virtually Staged and are Provided for Visualization and Staging Purposes =>Truly a Standout Unit that Checks Every Box for Style, Comfort, and Functionality (id:60365)

